New Homes » Kansai » Osaka prefecture » Higashi-Osaka City
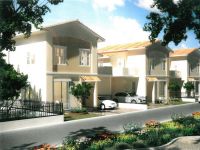 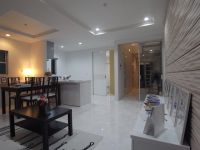
| | Osaka Prefecture Higashiosaka 大阪府東大阪市 |
| Kintetsu Nara Line "Wakae Iwata" walk 11 minutes 近鉄奈良線「若江岩田」歩11分 |
| ◆ ◇ chunky all four sections of the square, Room and the open feeling of the mansion ◇ ◆ ◆◇どっしりした正方形の全4区画、ゆとりと開放感の邸◇◆ |
| ● blow through deliver natural light, Director makes the open space ● preserved food and kitchenware to the kitchen next to the storage. ● your car you can park for two cars. ●吹き抜けが自然の光を届け、開放的な空間を演出してくれます●保存食や台所用品はキッチン横の収納へ。●お車は2台お停めいただけます。 |
Features pickup 特徴ピックアップ | | Parking two Allowed / LDK18 tatami mats or more / System kitchen / Bathroom Dryer / All room storage / A quiet residential area / Around traffic fewer / Face-to-face kitchen / Toilet 2 places / 2-story / Double-glazing / Warm water washing toilet seat / The window in the bathroom / Atrium / TV monitor interphone / City gas / Maintained sidewalk 駐車2台可 /LDK18畳以上 /システムキッチン /浴室乾燥機 /全居室収納 /閑静な住宅地 /周辺交通量少なめ /対面式キッチン /トイレ2ヶ所 /2階建 /複層ガラス /温水洗浄便座 /浴室に窓 /吹抜け /TVモニタ付インターホン /都市ガス /整備された歩道 | Event information イベント情報 | | Local tours (Please be sure to ask in advance) schedule / Every Saturday, Sunday and public holidays time / 10:00 ~ Please contact your time good 6:00 PM convenience. 現地見学会(事前に必ずお問い合わせください)日程/毎週土日祝時間/10:00 ~ 18:00ご都合の良いお時間をご連絡くださいませ。 | Price 価格 | | 31,800,000 yen ~ 32,800,000 yen 3180万円 ~ 3280万円 | Floor plan 間取り | | 4LDK 4LDK | Units sold 販売戸数 | | 4 units 4戸 | Total units 総戸数 | | 4 units 4戸 | Land area 土地面積 | | 104.51 sq m ~ 104.53 sq m (31.61 tsubo ~ 31.62 square meters) 104.51m2 ~ 104.53m2(31.61坪 ~ 31.62坪) | Building area 建物面積 | | 106 sq m (32.06 square meters) 106m2(32.06坪) | Completion date 完成時期(築年月) | | Three months after the contract 契約後3ヶ月 | Address 住所 | | Osaka Prefecture Higashi Wakaehigashi cho 1-2-17 大阪府東大阪市若江東町1-2-17 | Traffic 交通 | | Kintetsu Nara Line "Wakae Iwata" walk 11 minutes
Kintetsu Nara Line "Kawachihanazono" walk 14 minutes 近鉄奈良線「若江岩田」歩11分
近鉄奈良線「河内花園」歩14分
| Related links 関連リンク | | [Related Sites of this company] 【この会社の関連サイト】 | Person in charge 担当者より | | Person in charge of real-estate and building FP Mita Shuichi Age: 50 Daigyokai Experience: 14 years real estate is becoming a serious risk that you do not know. Also visited several companies and real estate companies in order to eliminate it, Please find a reliable salesman. It is welcome if you can also put our salesman as its candidate. 担当者宅建FP三田 修一年齢:50代業界経験:14年不動産は知らないことが大変なリスクになってきます。それを解消するためにも不動産会社を数社訪問し、信頼できる営業マンを見つけてください。その候補として当社の営業マンも入れていただければありがたいです。 | Contact お問い合せ先 | | TEL: 0800-603-9391 [Toll free] mobile phone ・ Also available from PHS
Caller ID is not notified
Please contact the "saw SUUMO (Sumo)"
If it does not lead, If the real estate company TEL:0800-603-9391【通話料無料】携帯電話・PHSからもご利用いただけます
発信者番号は通知されません
「SUUMO(スーモ)を見た」と問い合わせください
つながらない方、不動産会社の方は
| Building coverage, floor area ratio 建ぺい率・容積率 | | Kenpei rate: 60%, Volume ratio: 200% 建ペい率:60%、容積率:200% | Land of the right form 土地の権利形態 | | Ownership 所有権 | Structure and method of construction 構造・工法 | | Wooden 2-story 木造2階建 | Use district 用途地域 | | Semi-industrial 準工業 | Overview and notices その他概要・特記事項 | | Contact: Mita Shuichi, Building confirmation number: No. HK13-0531 other 担当者:三田 修一、建築確認番号:第HK13-0531号他 | Company profile 会社概要 | | <Seller> governor of Osaka Prefecture (1) No. 054552 Century 21 (Ltd.) K's home Yubinbango538-0053 Osaka-shi, Osaka Tsurumi-ku Tsurumi 5-1-10 <売主>大阪府知事(1)第054552号センチュリー21(株)ケーズホーム〒538-0053 大阪府大阪市鶴見区鶴見5-1-10 |
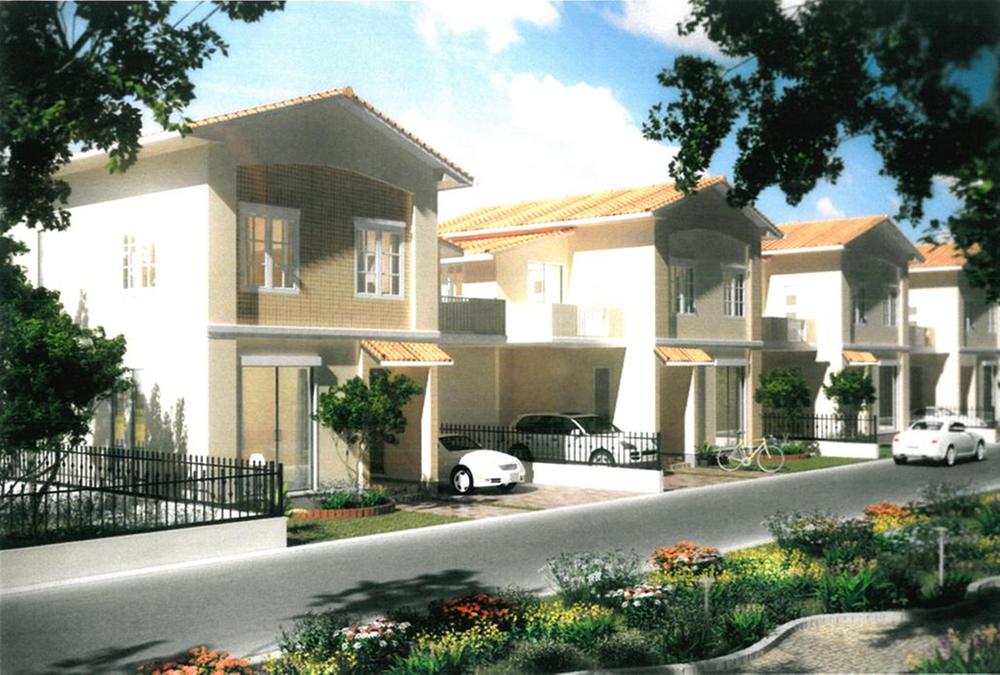 Rendering (appearance)
完成予想図(外観)
Same specifications photos (living)同仕様写真(リビング) 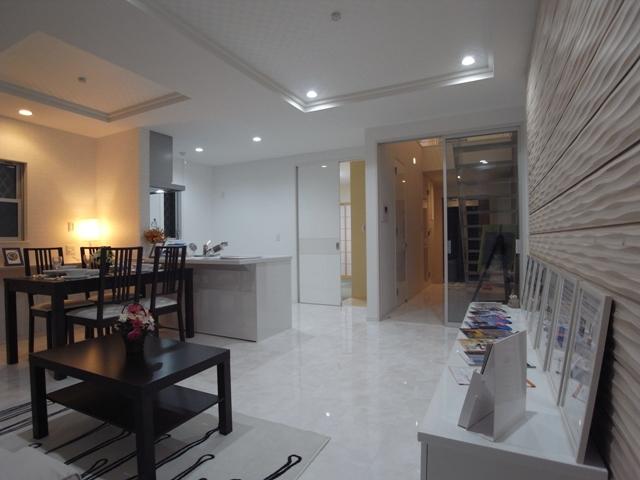 Likely to spread the gentle smile of family living.
家族の穏やかな笑顔が広がりそうなリビング。
Same specifications photos (Other introspection)同仕様写真(その他内観) 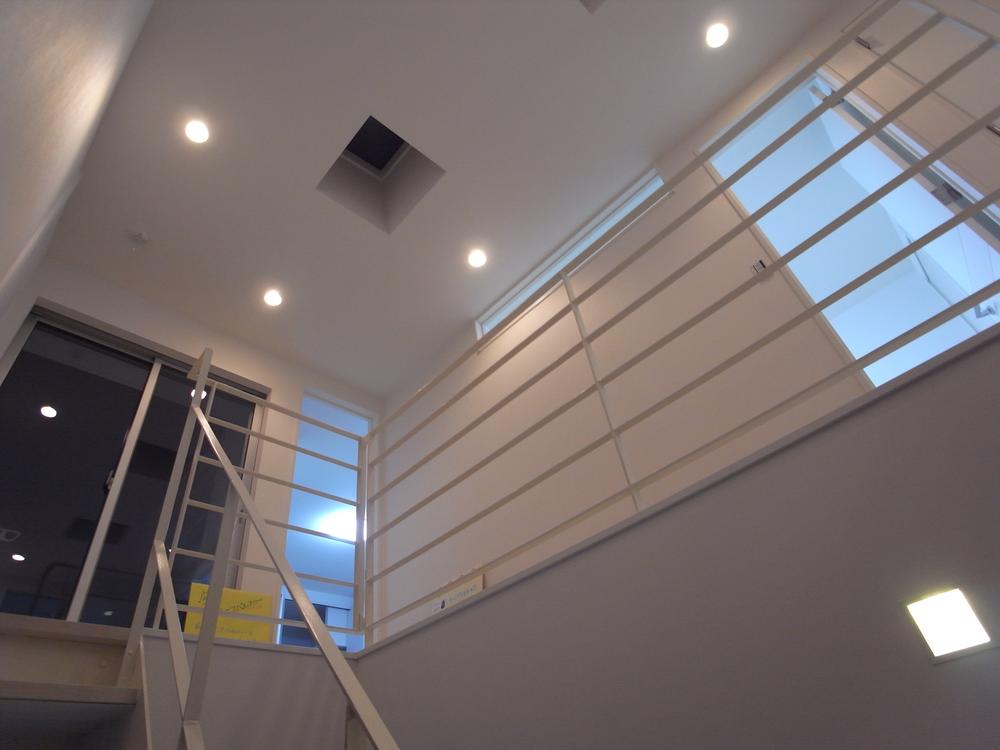 It has been devised to capture the nature of light and wind.
自然の光と風を取り込む工夫がされています。
Floor plan間取り図 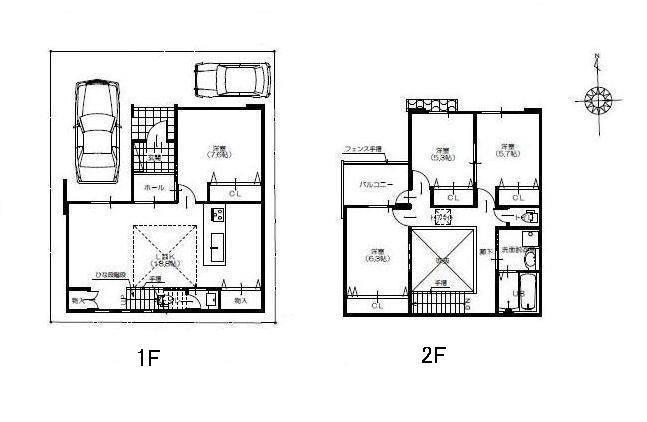 (No. 4 locations), Price 32,800,000 yen, 4LDK, Land area 104.53 sq m , Building area 106 sq m
(4号地)、価格3280万円、4LDK、土地面積104.53m2、建物面積106m2
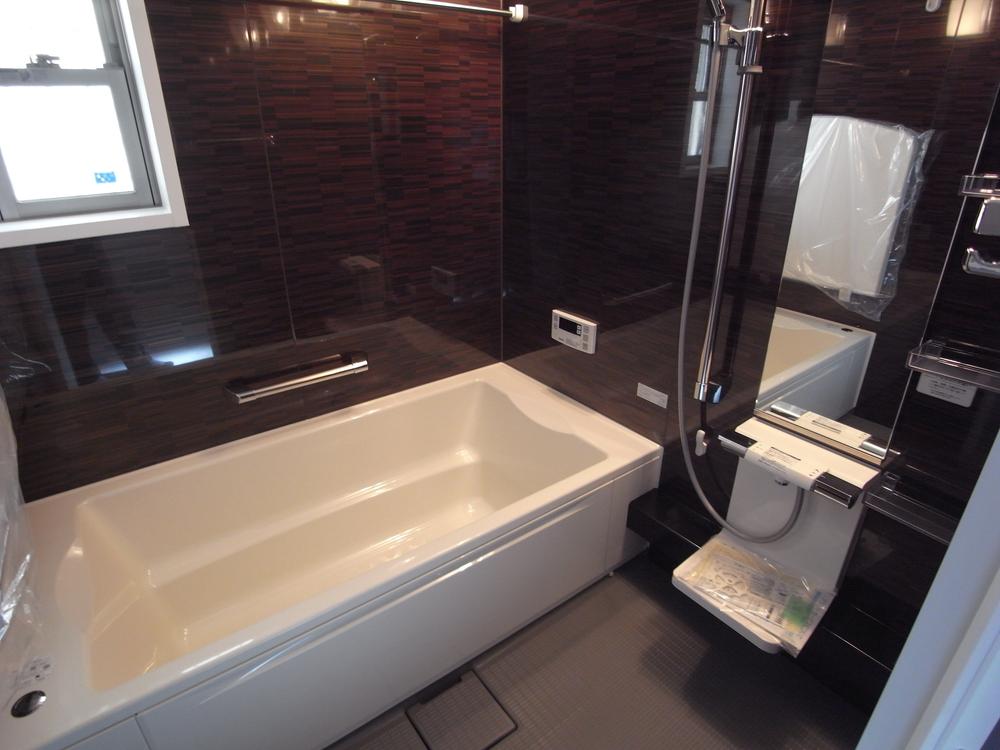 Same specifications photo (bathroom)
同仕様写真(浴室)
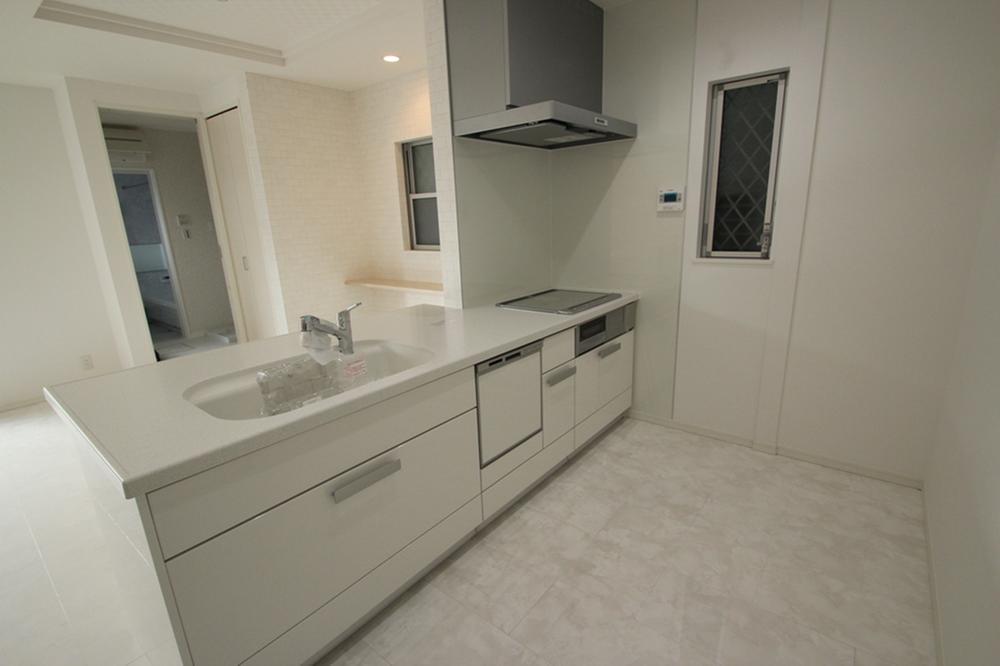 Same specifications photo (kitchen)
同仕様写真(キッチン)
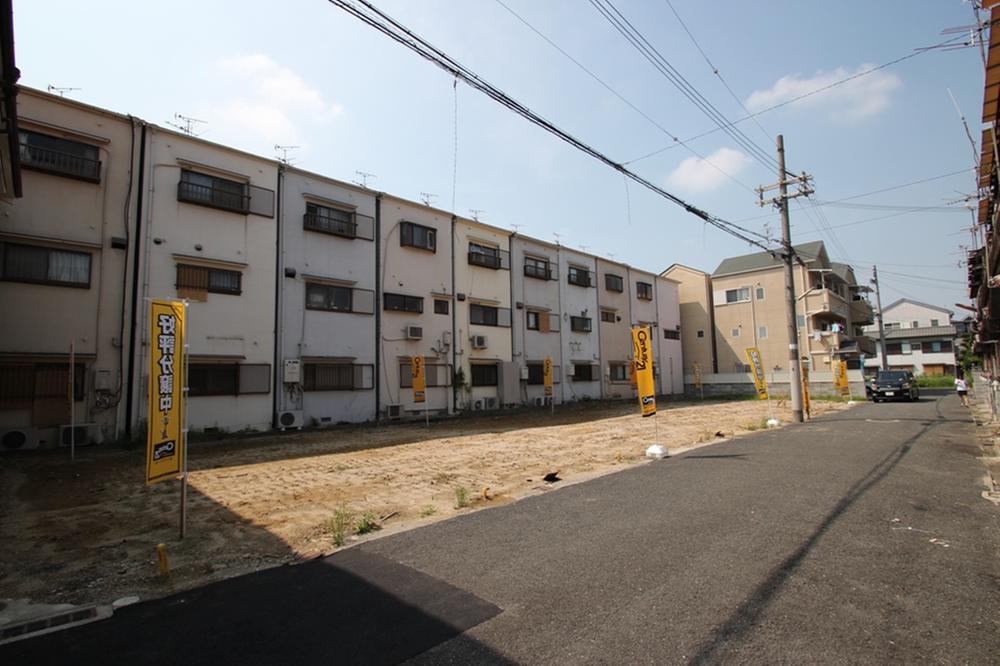 Local photos, including front road
前面道路含む現地写真
Supermarketスーパー 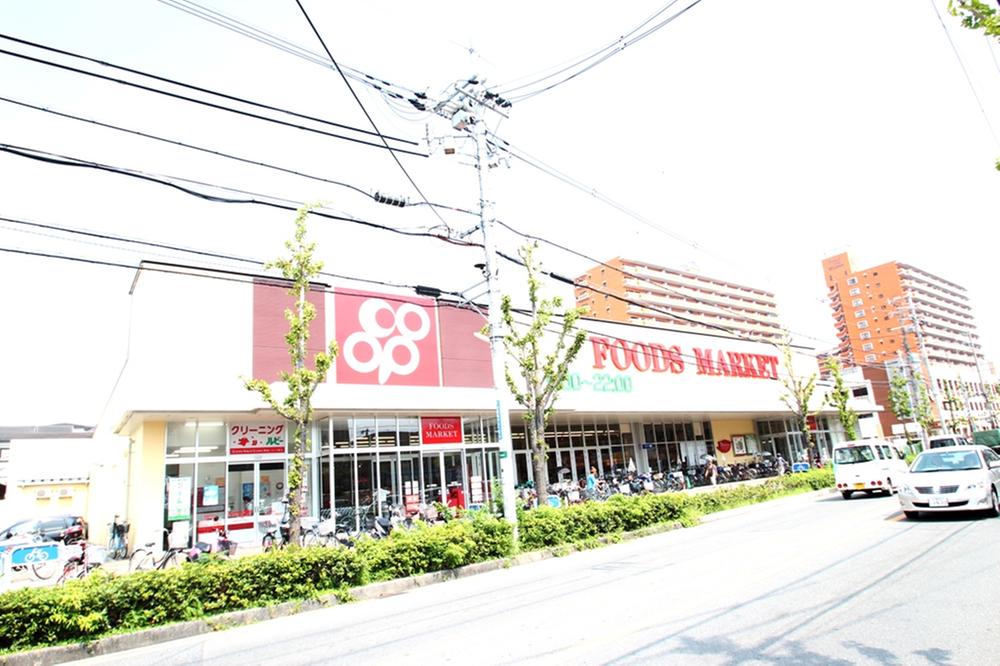 415m to Cope Wakae
コープ若江まで415m
Same specifications photos (Other introspection)同仕様写真(その他内観) 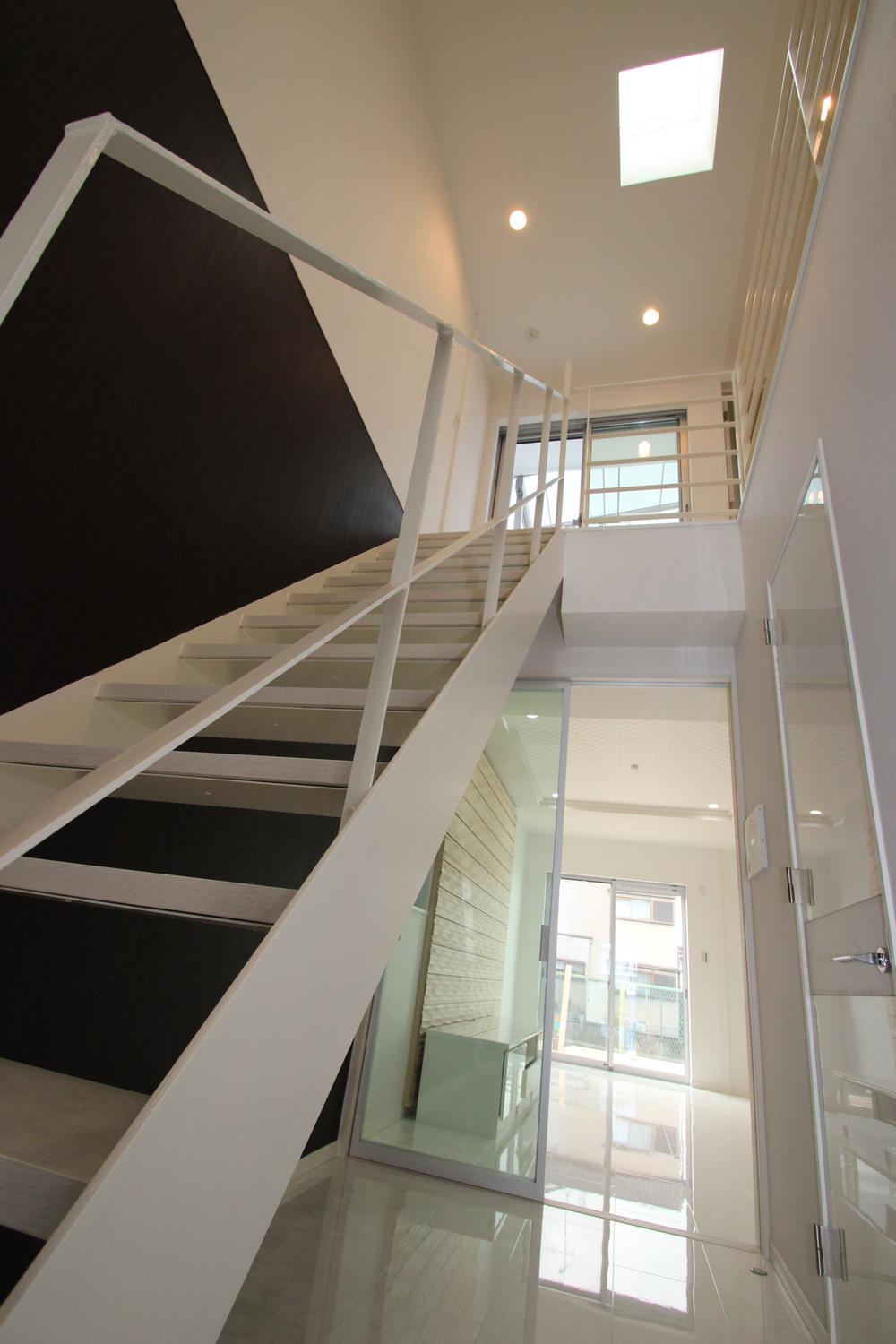 Skylight in the atrium ・ ・ ・ This sense of openness!
吹き抜けに天窓・・・この開放感!
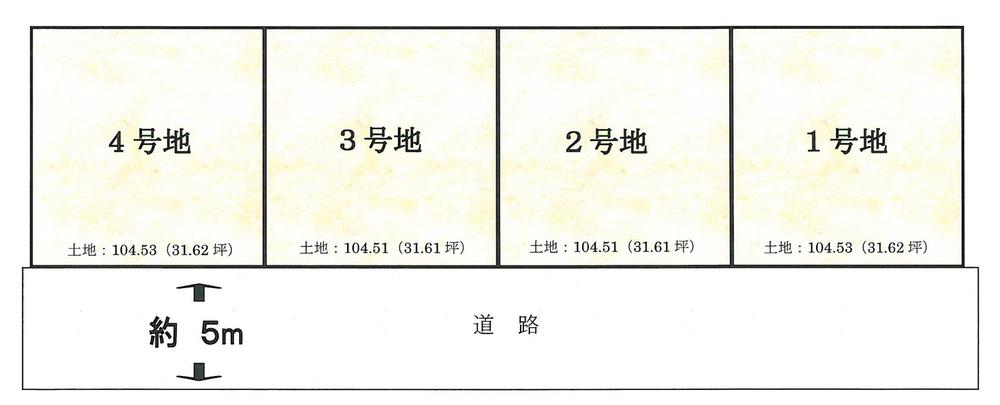 The entire compartment Figure
全体区画図
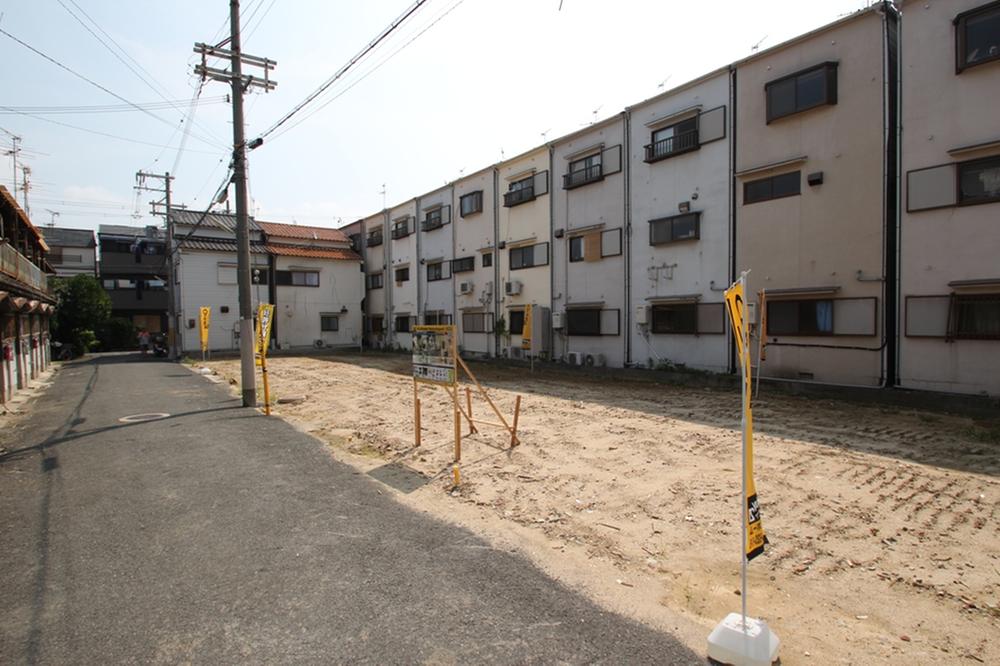 Local photos, including front road
前面道路含む現地写真
Supermarketスーパー 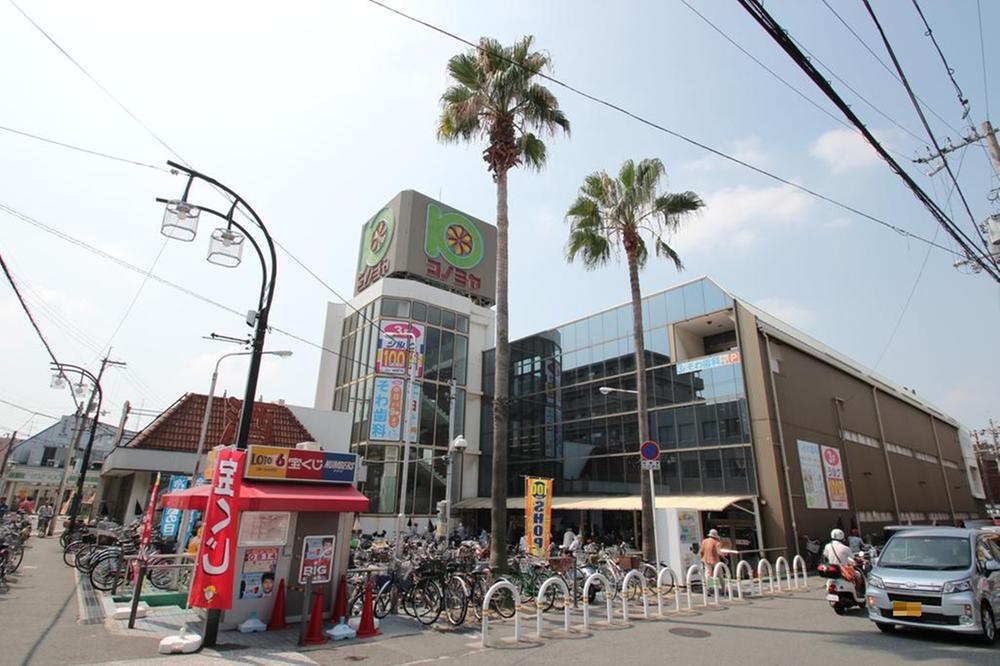 Konomiya Wakae Iwata to the store 774m
コノミヤ若江岩田店まで774m
Same specifications photos (Other introspection)同仕様写真(その他内観) 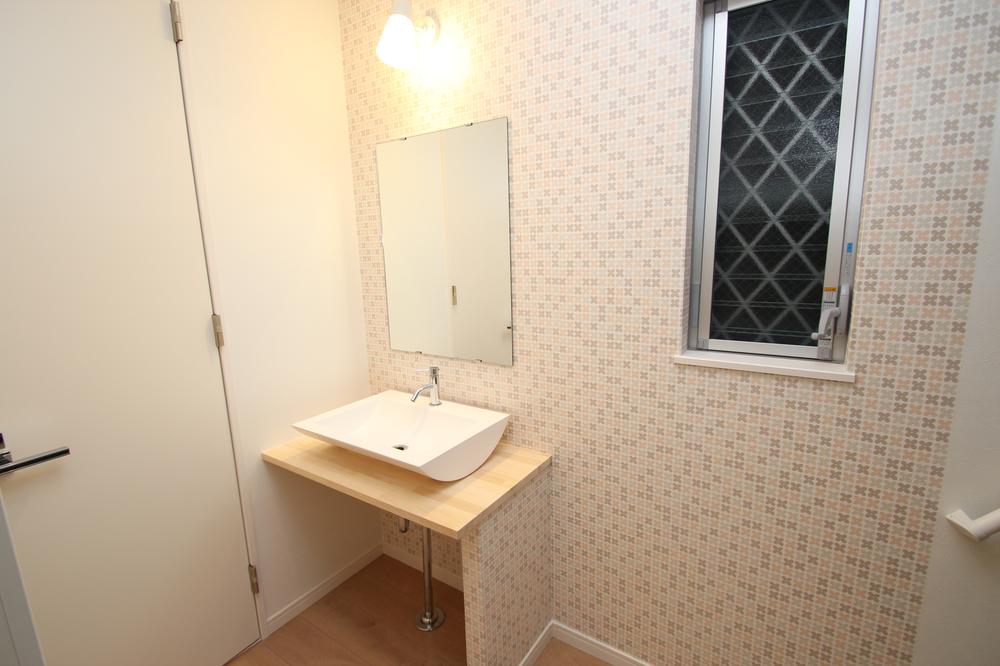 Two places second basin is simple to.
2か所目の洗面はシンプルに。
Supermarketスーパー 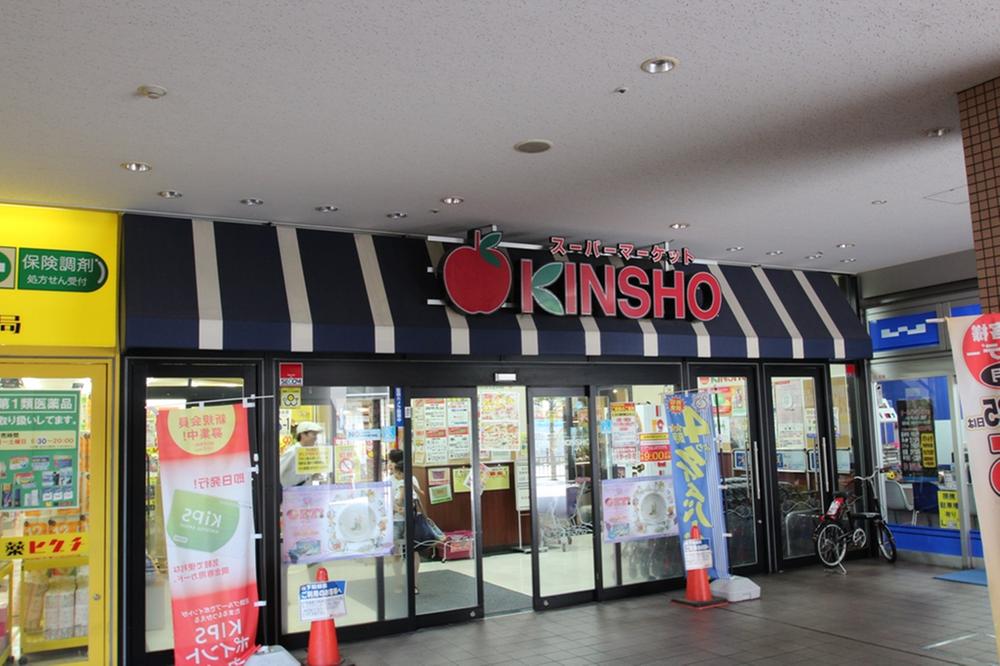 897m to supermarket KINSHO Wakae Iwata shop
スーパーマーケットKINSHO若江岩田店まで897m
Same specifications photos (Other introspection)同仕様写真(その他内観) 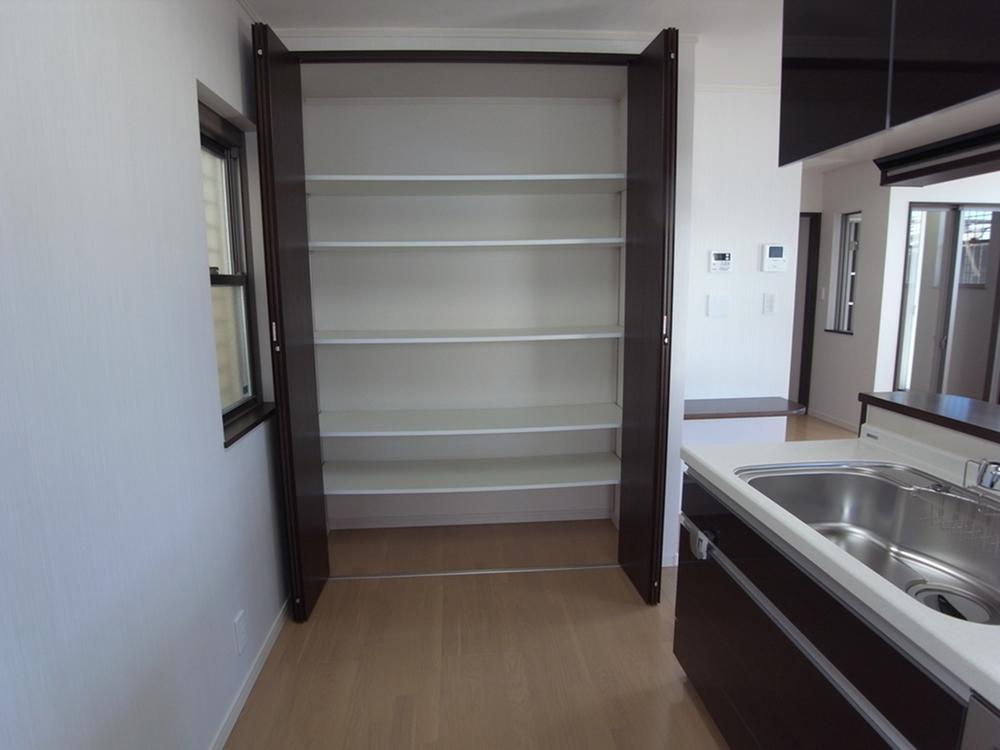 Immediately housed next to, Kitchen clean.
すぐ横にある収納で、キッチンすっきり。
Convenience storeコンビニ 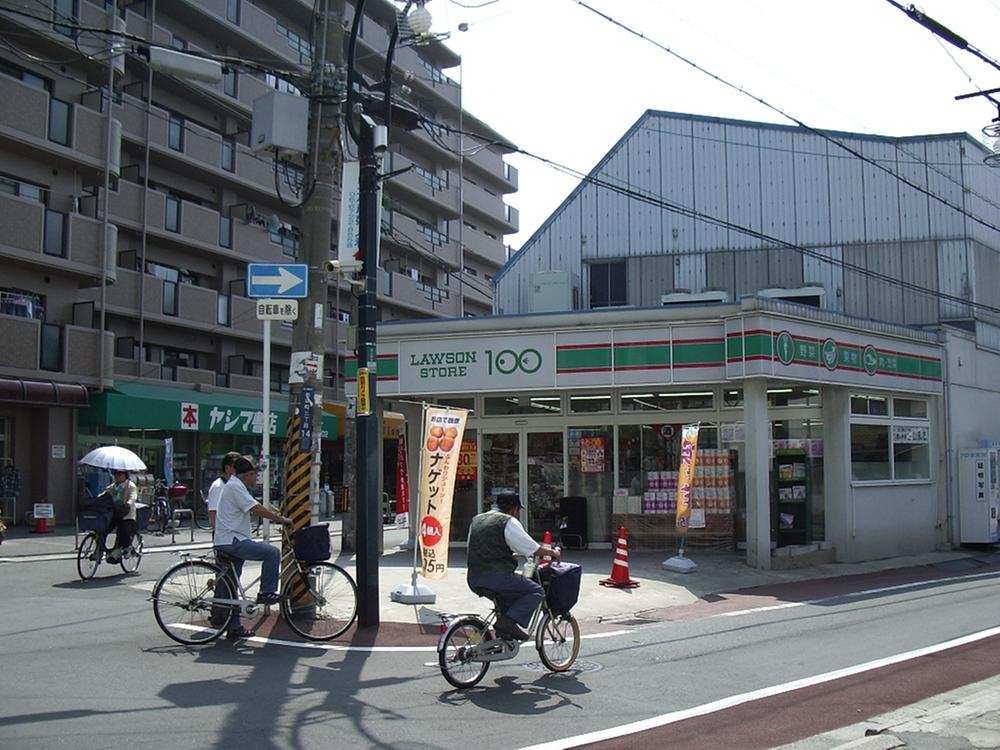 STORE100 Wakae Iwata to the store 705m
STORE100若江岩田店まで705m
Same specifications photos (Other introspection)同仕様写真(その他内観) 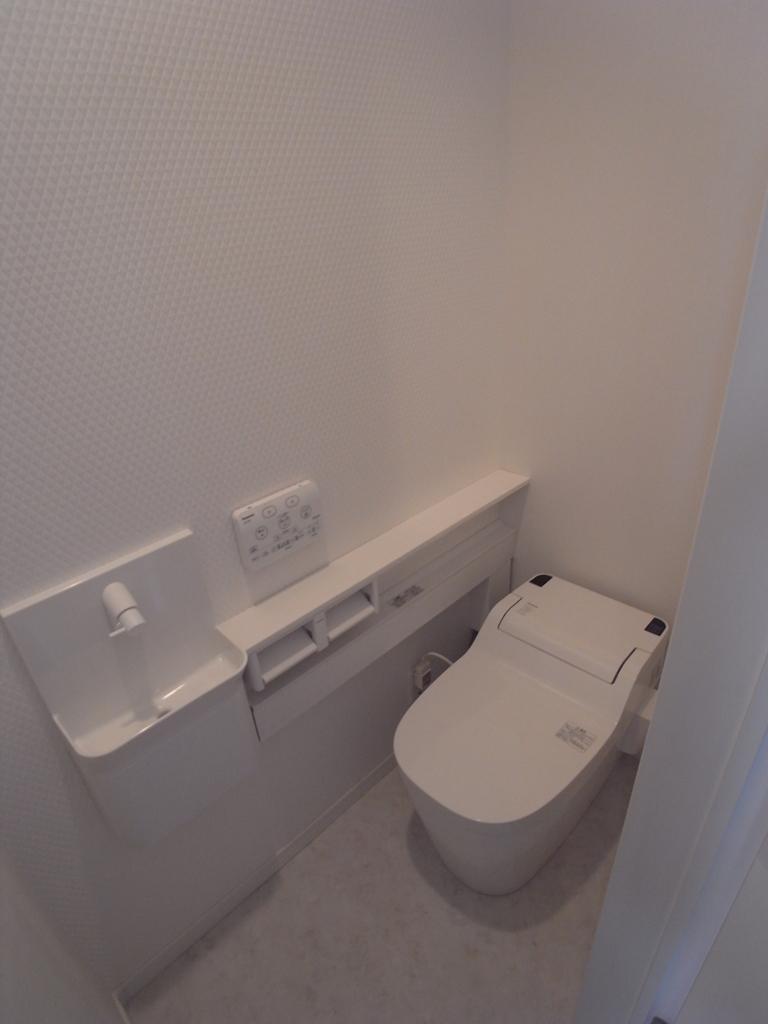 Even toilet, Space to settle in the fashionable.
トイレだって、お洒落で落ち着く空間。
Drug storeドラッグストア 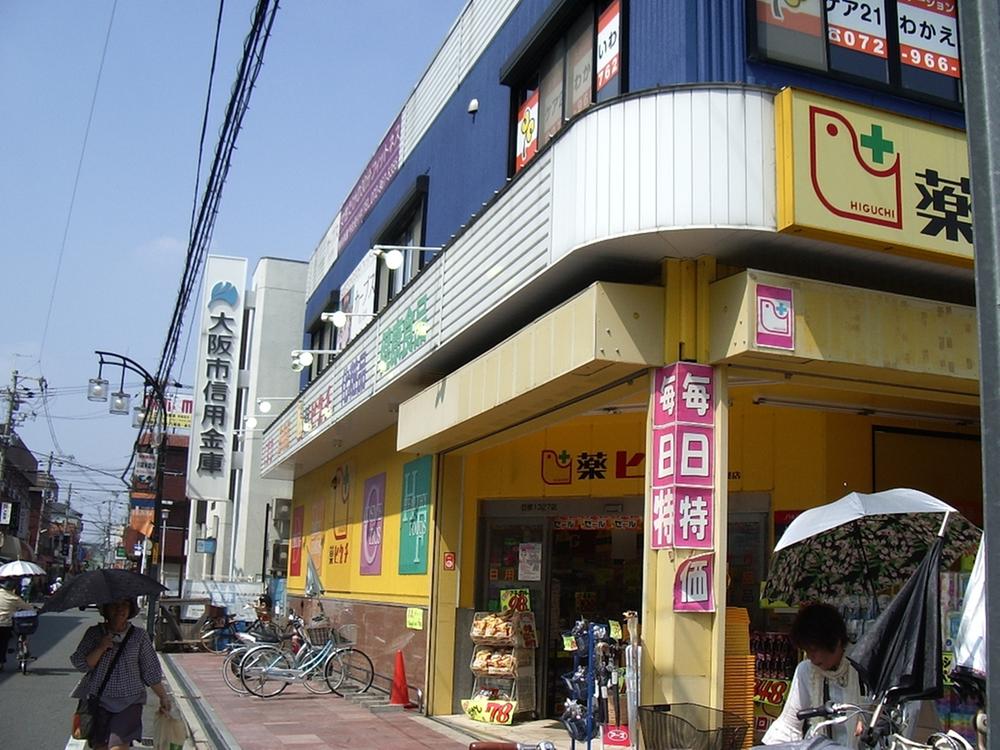 755m until medicine Higuchi Iwata Minamiten
薬ヒグチ岩田南店まで755m
Junior high school中学校 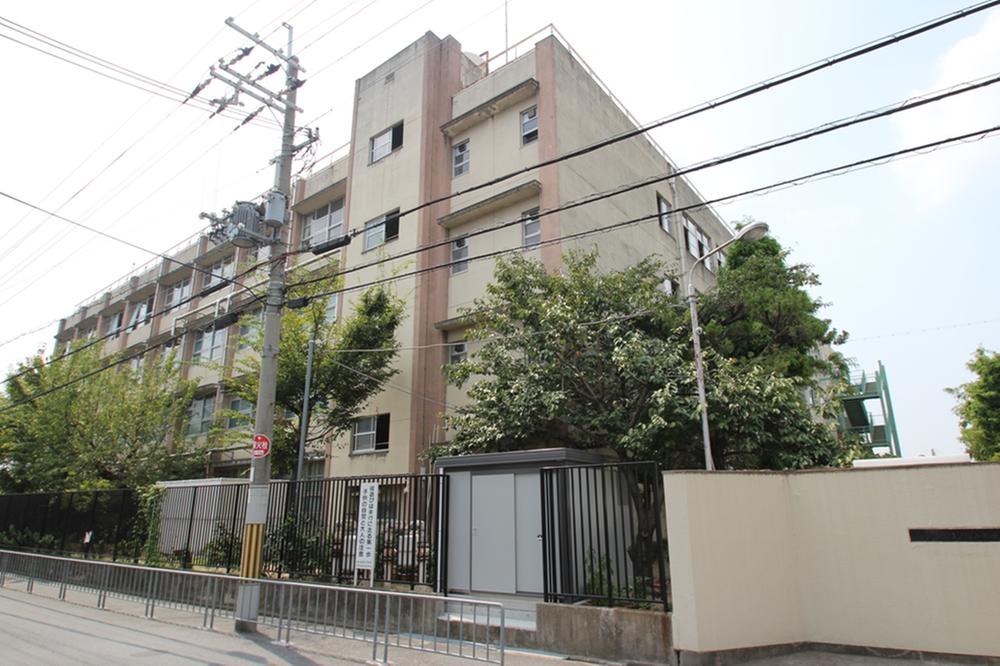 Higashi Osaka Municipal Wakae until junior high school 1547m
東大阪市立若江中学校まで1547m
Kindergarten ・ Nursery幼稚園・保育園 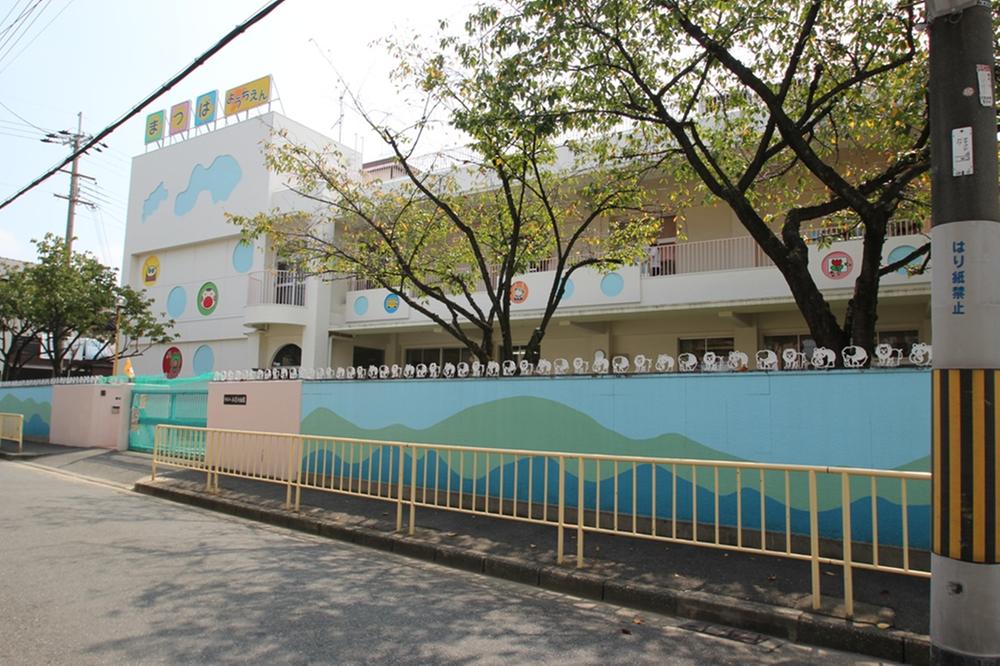 764m until the pine needles kindergarten
松葉幼稚園まで764m
Bank銀行 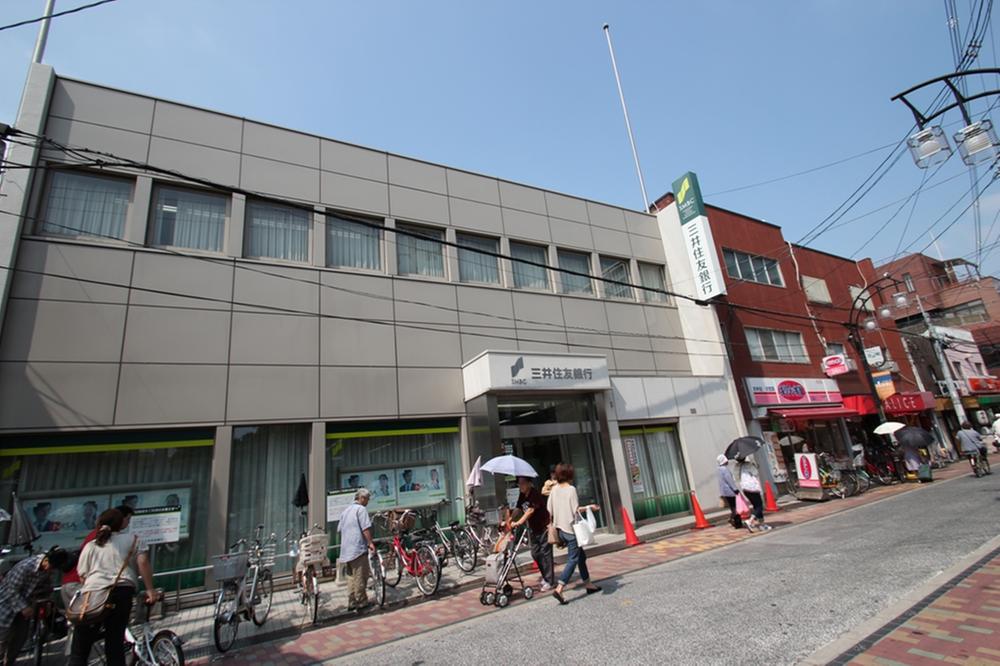 Sumitomo Mitsui Banking Corporation Wakae Iwata 807m to the branch
三井住友銀行若江岩田支店まで807m
Location
| 





















