New Homes » Kansai » Osaka prefecture » Higashi-Osaka City
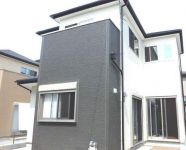 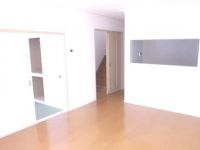
| | Osaka Prefecture Higashiosaka 大阪府東大阪市 |
| Subway Chuo Line "Takaida" walk 8 minutes 地下鉄中央線「高井田」歩8分 |
| ☆ Smart key entrance electric lock with ☆ Outdoor outlet standard equipment for EV ☆ Water purification function system Kitchen ☆スマートキー玄関電気施錠付き☆EV用屋外コンセント標準装備☆浄水機能付きシステムキッチン |
| "If available good be home appliances" for free! 《あったらいいかも家電》プレゼント中! |
Features pickup 特徴ピックアップ | | Corresponding to the flat-35S / Solar power system / Pre-ground survey / Year Available / Parking two Allowed / Super close / System kitchen / Bathroom Dryer / Yang per good / All room storage / Flat to the station / LDK15 tatami mats or more / Or more before road 6m / Japanese-style room / Shaping land / Washbasin with shower / Face-to-face kitchen / Security enhancement / Barrier-free / Toilet 2 places / Bathroom 1 tsubo or more / 2-story / 2 or more sides balcony / South balcony / Double-glazing / Otobasu / Warm water washing toilet seat / Underfloor Storage / The window in the bathroom / TV monitor interphone / High-function toilet / Ventilation good / All room 6 tatami mats or more / City gas / Flat terrain フラット35Sに対応 /太陽光発電システム /地盤調査済 /年内入居可 /駐車2台可 /スーパーが近い /システムキッチン /浴室乾燥機 /陽当り良好 /全居室収納 /駅まで平坦 /LDK15畳以上 /前道6m以上 /和室 /整形地 /シャワー付洗面台 /対面式キッチン /セキュリティ充実 /バリアフリー /トイレ2ヶ所 /浴室1坪以上 /2階建 /2面以上バルコニー /南面バルコニー /複層ガラス /オートバス /温水洗浄便座 /床下収納 /浴室に窓 /TVモニタ付インターホン /高機能トイレ /通風良好 /全居室6畳以上 /都市ガス /平坦地 | Price 価格 | | 27,800,000 yen 2780万円 | Floor plan 間取り | | 4LDK 4LDK | Units sold 販売戸数 | | 1 units 1戸 | Total units 総戸数 | | 4 units 4戸 | Land area 土地面積 | | 109.52 sq m (33.12 tsubo) (Registration) 109.52m2(33.12坪)(登記) | Building area 建物面積 | | 94.76 sq m (28.66 tsubo) (Registration) 94.76m2(28.66坪)(登記) | Driveway burden-road 私道負担・道路 | | Nothing, West 6m width 無、西6m幅 | Completion date 完成時期(築年月) | | December 2013 2013年12月 | Address 住所 | | Osaka Prefecture Higashi Nishizutsumikusunoki cho 2 大阪府東大阪市西堤楠町2 | Traffic 交通 | | Subway Chuo Line "Takaida" walk 8 minutes
JR Osaka Higashi Line "Takaida center" walk 8 minutes
Kintetsu Nara Line "Kawachi Eiwa" walk 18 minutes 地下鉄中央線「高井田」歩8分
JRおおさか東線「高井田中央」歩8分
近鉄奈良線「河内永和」歩18分
| Related links 関連リンク | | [Related Sites of this company] 【この会社の関連サイト】 | Contact お問い合せ先 | | TEL: 0800-602-6601 [Toll free] mobile phone ・ Also available from PHS
Caller ID is not notified
Please contact the "saw SUUMO (Sumo)"
If it does not lead, If the real estate company TEL:0800-602-6601【通話料無料】携帯電話・PHSからもご利用いただけます
発信者番号は通知されません
「SUUMO(スーモ)を見た」と問い合わせください
つながらない方、不動産会社の方は
| Building coverage, floor area ratio 建ぺい率・容積率 | | 60% ・ 200% 60%・200% | Time residents 入居時期 | | Three months after the contract 契約後3ヶ月 | Land of the right form 土地の権利形態 | | Ownership 所有権 | Structure and method of construction 構造・工法 | | Wooden 2-story 木造2階建 | Use district 用途地域 | | One dwelling 1種住居 | Overview and notices その他概要・特記事項 | | Facilities: Public Water Supply, This sewage, City gas, Building confirmation number: No. Trust 13-2416, Parking: car space 設備:公営水道、本下水、都市ガス、建築確認番号:第トラスト13-2416号、駐車場:カースペース | Company profile 会社概要 | | <Marketing alliance (mediated)> governor of Osaka (2) No. 051345 (Ltd.) World ・ Wan Yao shop Yubinbango581-0801 Osaka Yao City Yamashiro-cho, 1-2-8 <販売提携(媒介)>大阪府知事(2)第051345号(株)ワールド・ワン八尾店〒581-0801 大阪府八尾市山城町1-2-8 |
Local appearance photo現地外観写真 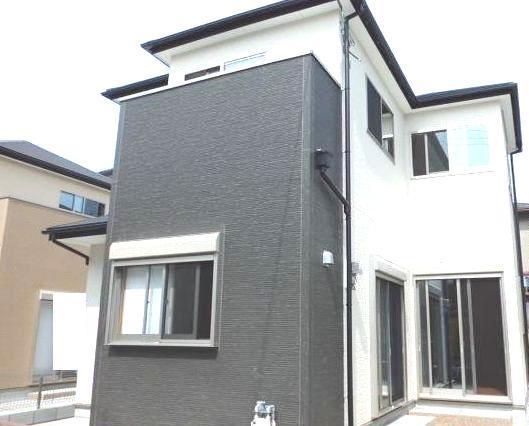 Same specifications Example of construction
同仕様 施工例
Livingリビング 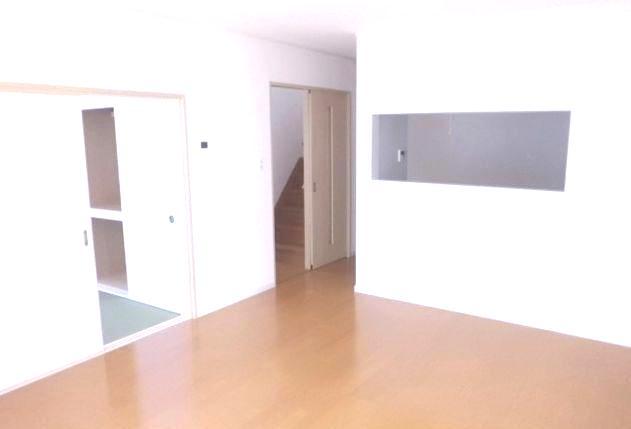 Same specifications Example of construction
同仕様 施工例
Floor plan間取り図 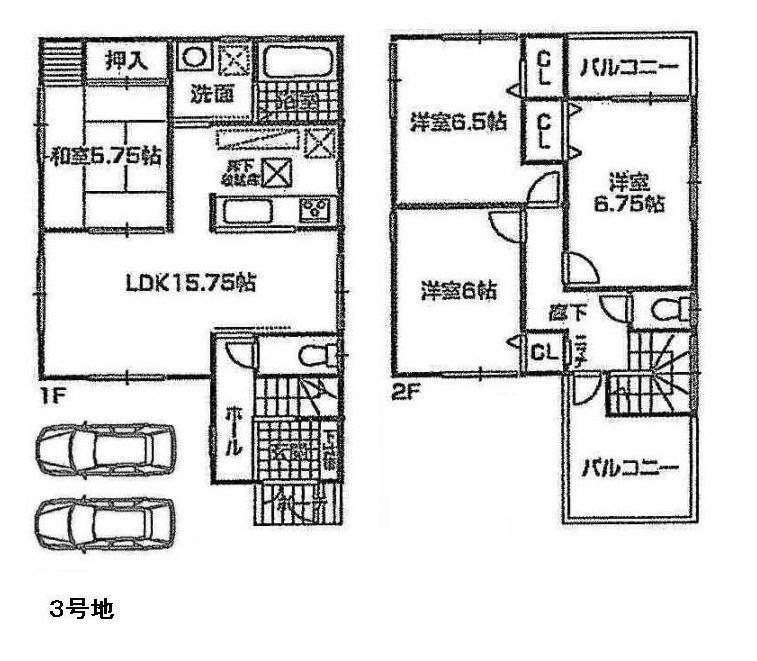 27,800,000 yen, 4LDK, Land area 109.52 sq m , Building area 94.76 sq m 3 No. land 27,800,000 yen Garage two Allowed Land 109.52 sq m Ken'nobe 94.76 sq m
2780万円、4LDK、土地面積109.52m2、建物面積94.76m2 3号地 2780万円 車庫2台可
土地109.52m2 建延94.76m2
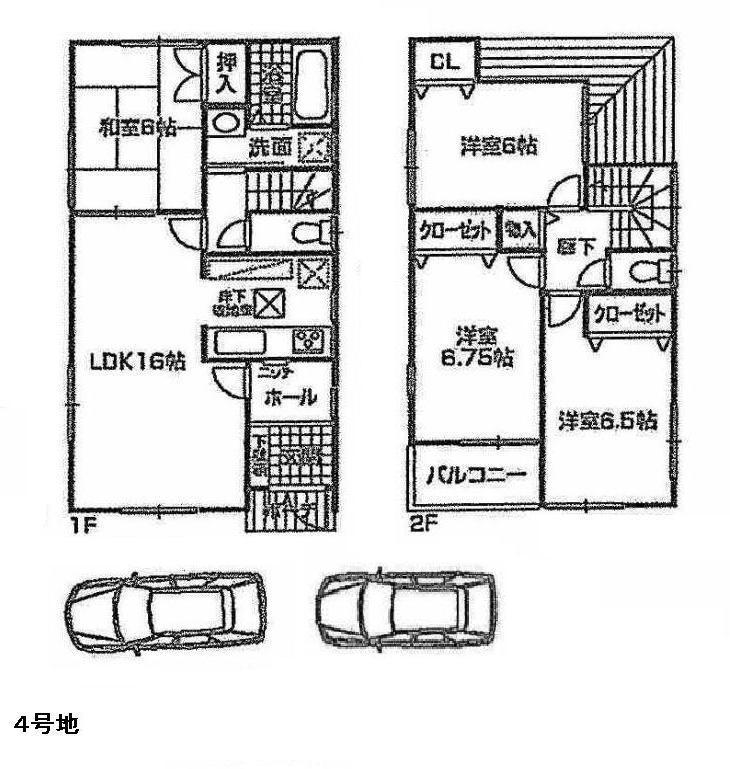 27,800,000 yen, 4LDK, Land area 109.52 sq m , Building area 94.76 sq m 4 No. land 27,800,000 yen Garage two Allowed Land 108.95 sq m Ken'nobe 95.58 sq m
2780万円、4LDK、土地面積109.52m2、建物面積94.76m2 4号地 2780万円 車庫2台可
土地108.95m2 建延95.58m2
Bathroom浴室 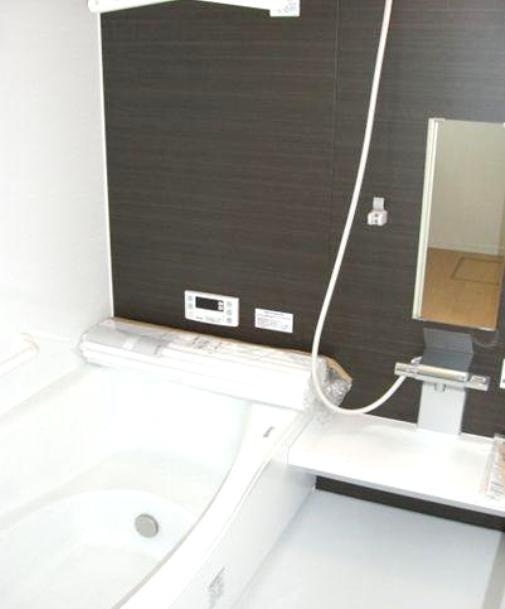 Example of construction
施工例
Kitchenキッチン 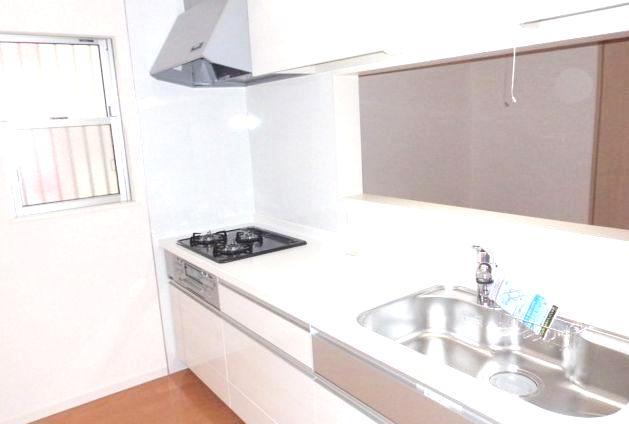 Example of construction
施工例
Local photos, including front road前面道路含む現地写真 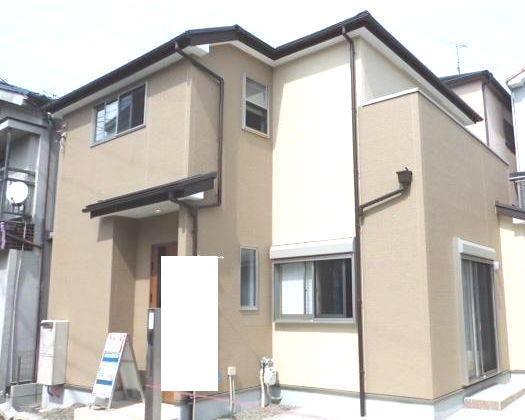 Example of construction
施工例
Supermarketスーパー 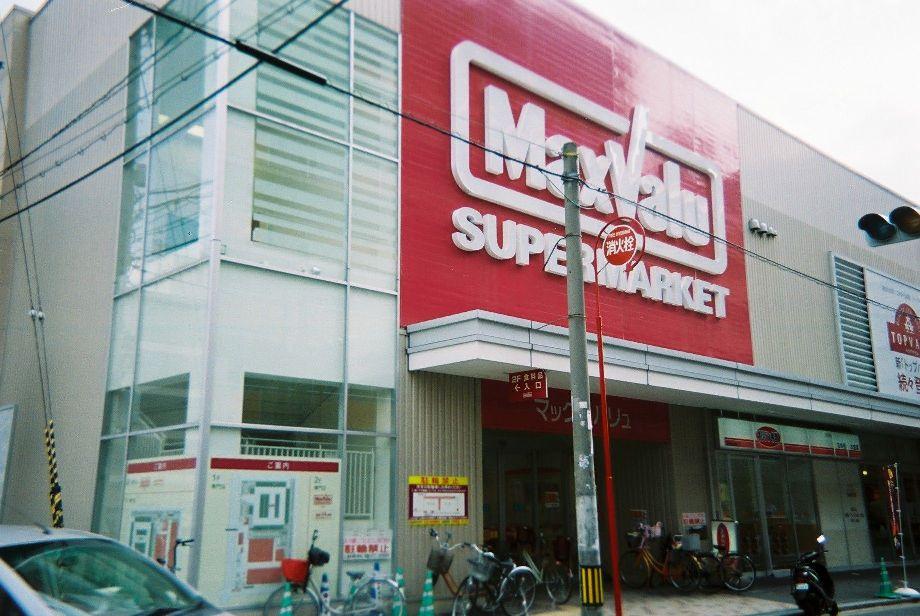 Maxvalu until Kosaka store 1198m
マックスバリュ小阪店まで1198m
Otherその他 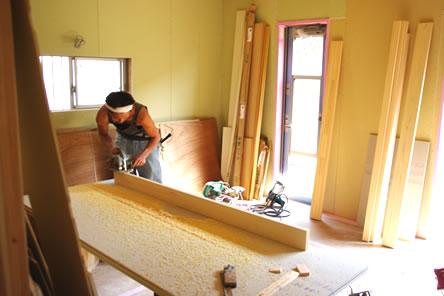 Carpentry work
内装工事
Floor plan間取り図 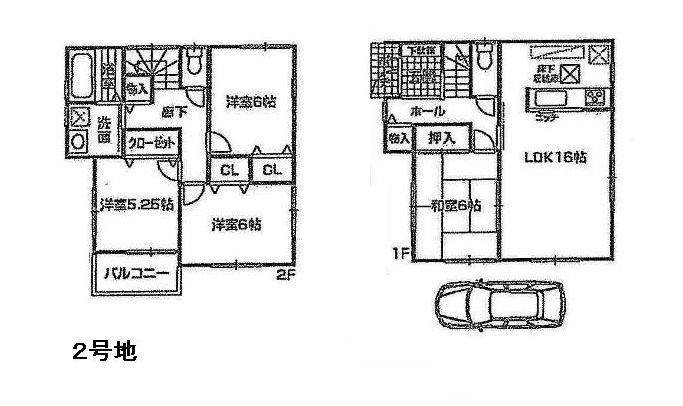 27,800,000 yen, 4LDK, Land area 109.52 sq m , Building area 94.76 sq m 2 No. land 29,800,000 yen Equipped with solar power
2780万円、4LDK、土地面積109.52m2、建物面積94.76m2 2号地 2980万円 太陽光発電完備
Bathroom浴室 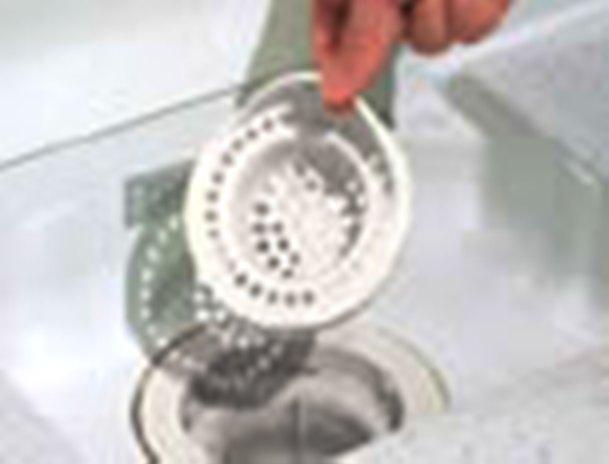 Easy discarded hair catcher
楽すてヘアキャッチャー
Supermarketスーパー 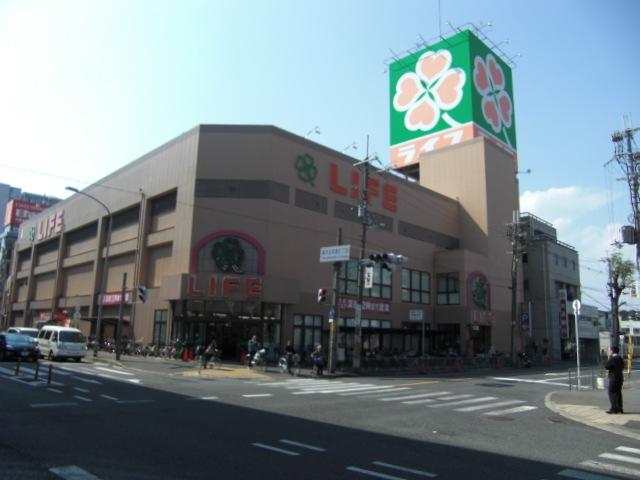 Until Life Takaida shop 1454m
ライフ高井田店まで1454m
Otherその他 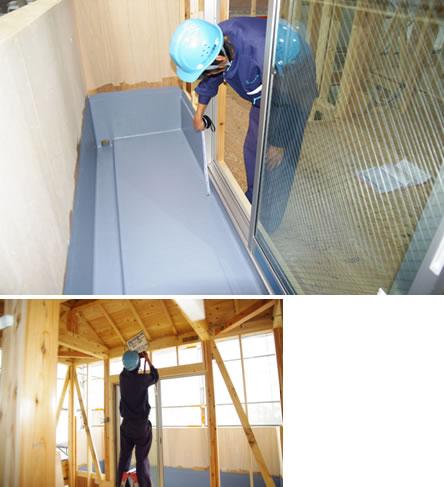 Intermediate survey
中間検査
Floor plan間取り図 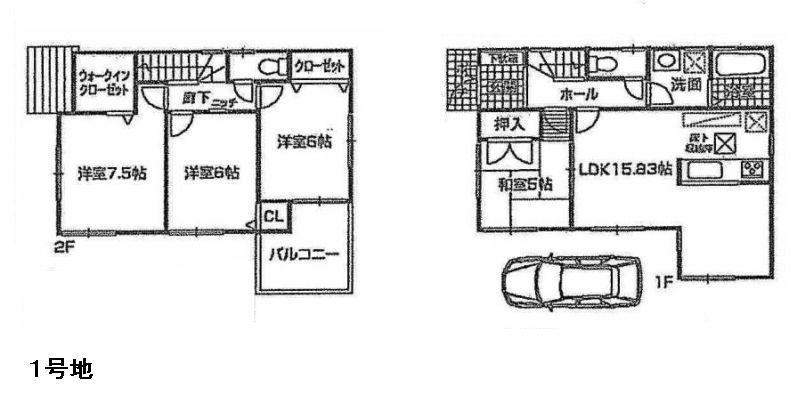 27,800,000 yen, 4LDK, Land area 109.52 sq m , Building area 94.76 sq m 1 issue areas 29,800,000 yen Equipped with solar power
2780万円、4LDK、土地面積109.52m2、建物面積94.76m2 1号地 2980万円 太陽光発電完備
Shopping centreショッピングセンター 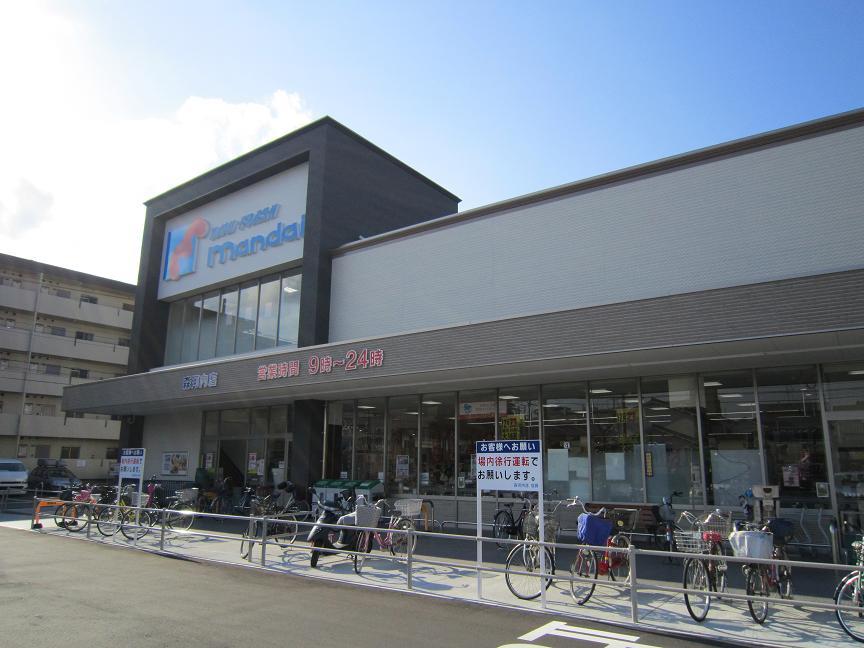 1690m until Bandai forest Kawachi shop
万代森河内店まで1690m
Otherその他 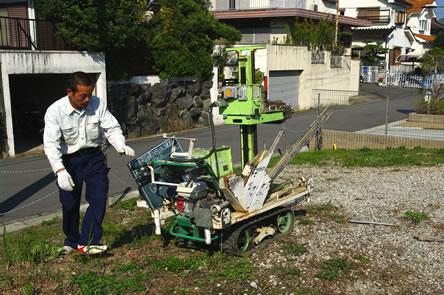 Ground inspection
地盤検査
Station駅 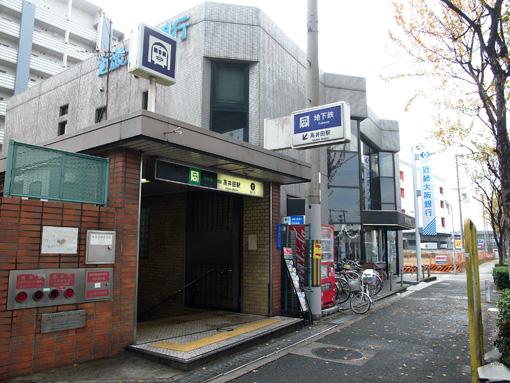 Metro center line 640m until Takaida Station
地下鉄中央線 高井田駅まで640m
Otherその他 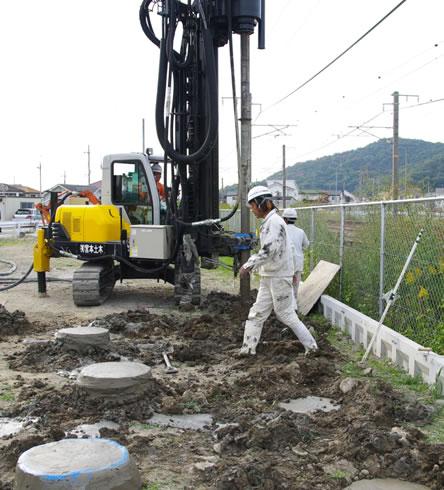 Ground work
地盤工事
Home centerホームセンター 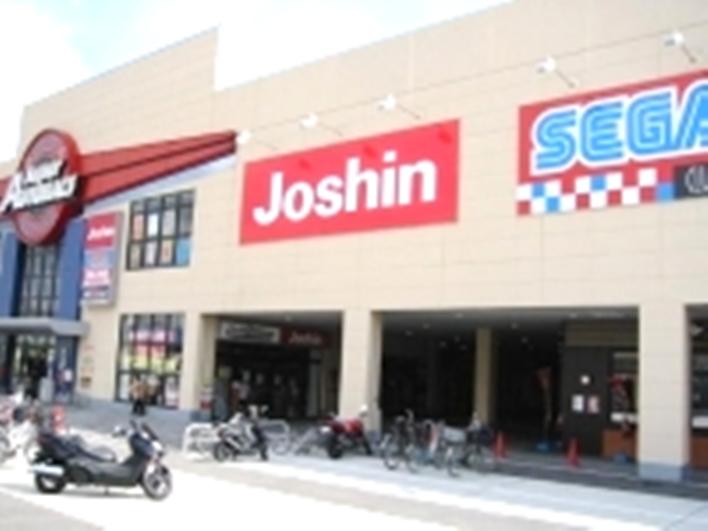 Joshin to Takaida shop 1136m
ジョーシン高井田店まで1136m
Otherその他 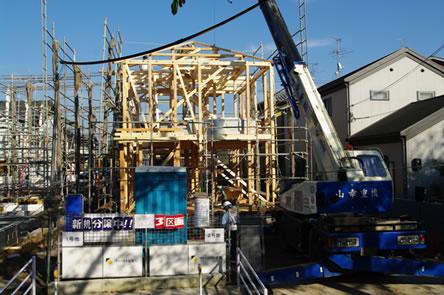 Completion of framework
上棟
Junior high school中学校 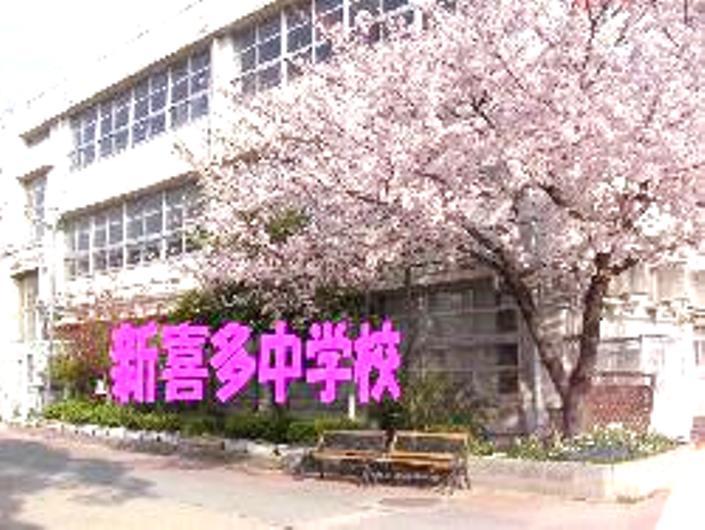 Higashi Osaka Municipal Shigita until junior high school 252m
東大阪市立新喜多中学校まで252m
Presentプレゼント ![Present. ☆ To those who gave contact us by phone, Your conclusion of a contract at the time [Futon dedicated mite cleaner of light clean mechanism equipped with a doctor has developed "Reikoppu BG-310JPW"] For free! 50 cars limited until end of January! !](/images/osaka/higashiosaka/05cdc40032.jpg) ☆ To those who gave contact us by phone, Your conclusion of a contract at the time [Futon dedicated mite cleaner of light clean mechanism equipped with a doctor has developed "Reikoppu BG-310JPW"] For free! 50 cars limited until end of January! !
☆電話にてお問い合わせ頂きました方に、ご成約時【医師が開発した光クリーンメカニズム搭載のふとん専用ダニクリーナー「レイコップBG-310JPW」】プレゼント中!1月末日迄限定50台!!
Location
| 






















![Present. ☆ To those who gave contact us by phone, Your conclusion of a contract at the time [Futon dedicated mite cleaner of light clean mechanism equipped with a doctor has developed "Reikoppu BG-310JPW"] For free! 50 cars limited until end of January! !](/images/osaka/higashiosaka/05cdc40032.jpg)