New Homes » Kansai » Osaka prefecture » Higashi-Osaka City
 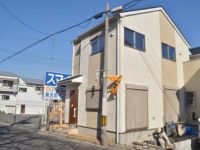
| | Osaka Prefecture Higashiosaka 大阪府東大阪市 |
| Subway Chuo Line "Takaida" walk 8 minutes 地下鉄中央線「高井田」歩8分 |
| Solar power generation system as standard equipment! Subway Chuo Line "Takaida" Station 8-minute walk! 太陽光発電システム標準装備!地下鉄中央線「高井田」駅徒歩8分! |
| 2 along the line more accessible, Parking two Allowed, LDK15 tatami mats or more, System kitchen, Bathroom Dryer, Face-to-face kitchen, Barrier-free, Bathroom 1 tsubo or more, 2-story, Dish washing dryer, All room 6 tatami mats or more, Water filter, City gas 2沿線以上利用可、駐車2台可、LDK15畳以上、システムキッチン、浴室乾燥機、対面式キッチン、バリアフリー、浴室1坪以上、2階建、食器洗乾燥機、全居室6畳以上、浄水器、都市ガス |
Features pickup 特徴ピックアップ | | Parking two Allowed / 2 along the line more accessible / System kitchen / Bathroom Dryer / LDK15 tatami mats or more / Face-to-face kitchen / Barrier-free / Bathroom 1 tsubo or more / 2-story / Dish washing dryer / All room 6 tatami mats or more / Water filter / City gas 駐車2台可 /2沿線以上利用可 /システムキッチン /浴室乾燥機 /LDK15畳以上 /対面式キッチン /バリアフリー /浴室1坪以上 /2階建 /食器洗乾燥機 /全居室6畳以上 /浄水器 /都市ガス | Price 価格 | | 27,800,000 yen ~ 29,800,000 yen 2780万円 ~ 2980万円 | Floor plan 間取り | | 4LDK 4LDK | Units sold 販売戸数 | | 4 units 4戸 | Total units 総戸数 | | 4 units 4戸 | Land area 土地面積 | | 84.62 sq m ~ 109.52 sq m (25.59 tsubo ~ 33.12 tsubo) (Registration) 84.62m2 ~ 109.52m2(25.59坪 ~ 33.12坪)(登記) | Building area 建物面積 | | 94.5 sq m ~ 95.58 sq m (28.58 tsubo ~ 28.91 tsubo) (Registration) 94.5m2 ~ 95.58m2(28.58坪 ~ 28.91坪)(登記) | Completion date 完成時期(築年月) | | 2013 early December 2013年12月初旬 | Address 住所 | | Osaka Prefecture Higashi Nishizutsumikusunoki cho 2 大阪府東大阪市西堤楠町2 | Traffic 交通 | | Subway Chuo Line "Takaida" walk 8 minutes
JR Osaka Higashi Line "Takaida center" walk 8 minutes
Kintetsu Nara Line "Kawachi Eiwa" walk 17 minutes 地下鉄中央線「高井田」歩8分
JRおおさか東線「高井田中央」歩8分
近鉄奈良線「河内永和」歩17分
| Related links 関連リンク | | [Related Sites of this company] 【この会社の関連サイト】 | Person in charge 担当者より | | Rep Teranishi Shinnosuke Age: 30 Daigyokai experience: for seven years your smile and the joy! Anything please consult! 担当者寺西 慎之介年齢:30代業界経験:7年お客様の笑顔と喜びのために!何でもご相談ください! | Contact お問い合せ先 | | TEL: 0800-603-7202 [Toll free] mobile phone ・ Also available from PHS
Caller ID is not notified
Please contact the "saw SUUMO (Sumo)"
If it does not lead, If the real estate company TEL:0800-603-7202【通話料無料】携帯電話・PHSからもご利用いただけます
発信者番号は通知されません
「SUUMO(スーモ)を見た」と問い合わせください
つながらない方、不動産会社の方は
| Building coverage, floor area ratio 建ぺい率・容積率 | | Kenpei rate: 60%, Volume ratio: 200% 建ペい率:60%、容積率:200% | Time residents 入居時期 | | Consultation 相談 | Land of the right form 土地の権利形態 | | Ownership 所有権 | Use district 用途地域 | | One dwelling 1種住居 | Overview and notices その他概要・特記事項 | | Contact: Teranishi Shinnosuke, Building confirmation number: No. Trust 13-2415 担当者:寺西 慎之介、建築確認番号:第トラスト13-2415号 | Company profile 会社概要 | | <Mediation> governor of Osaka Prefecture (1) No. 052468 Century 21 Proud Real Estate Sales Co., Ltd. Yubinbango536-0001 Osaka Joto-ku, Furuichi 3-15-6 <仲介>大阪府知事(1)第052468号センチュリー21プラウド不動産販売(株)〒536-0001 大阪府大阪市城東区古市3-15-6 |
Local photos, including front road前面道路含む現地写真 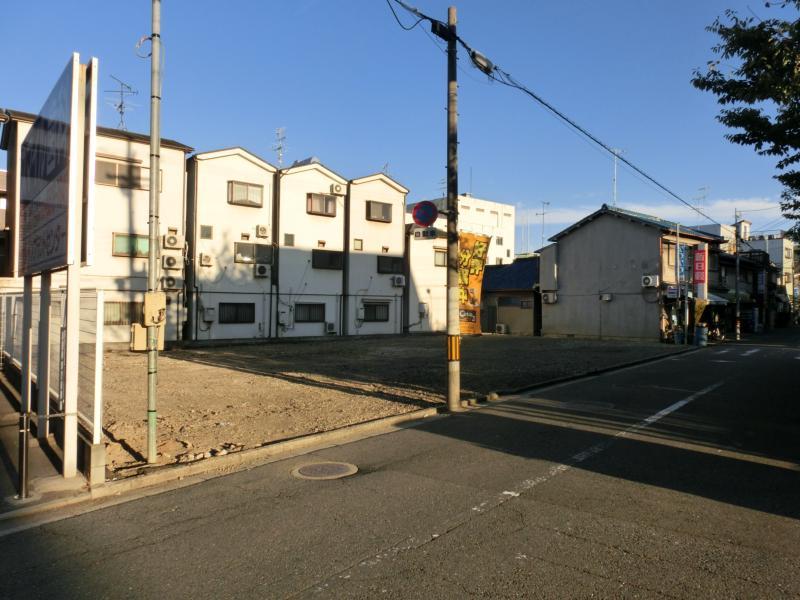 Solar power generation system as standard equipment
太陽光発電システム標準装備
Local appearance photo現地外観写真 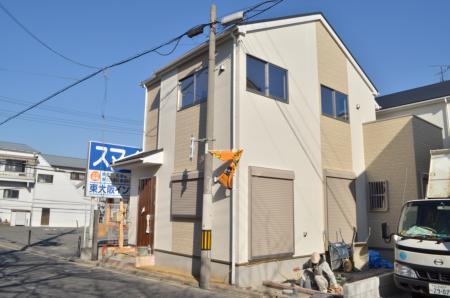 Popular two-story ☆
人気の2階建て☆
Kitchenキッチン 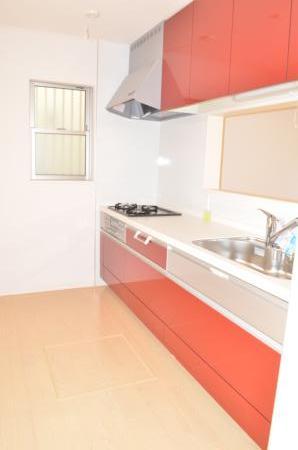 Bright face-to-face kitchen!
明るい対面キッチン!
Floor plan間取り図 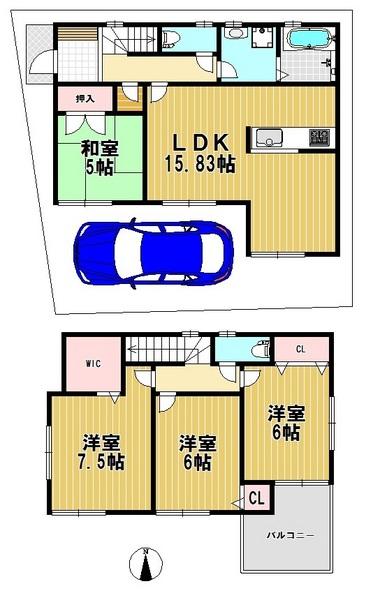 (No. 1 point), Price 29,800,000 yen, 4LDK, Land area 84.62 sq m , Building area 94.5 sq m
(1号地)、価格2980万円、4LDK、土地面積84.62m2、建物面積94.5m2
Livingリビング 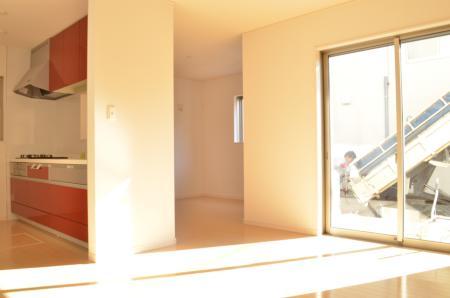 Sunny ☆ Bright living room! !
日当たり良好☆明るいリビング!!
Bathroom浴室 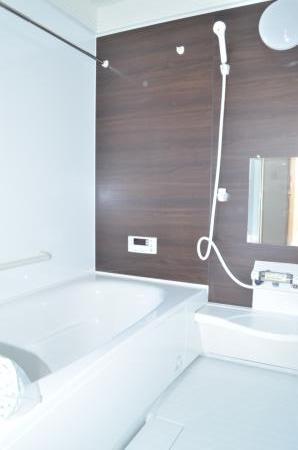 Spacious bathroom!
ゆったりバスルーム!
Non-living roomリビング以外の居室 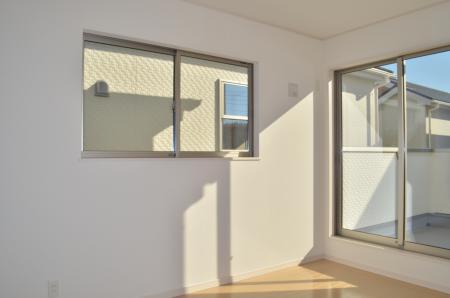 Indoor (12 May 2013) Shooting
室内(2013年12月)撮影
Entrance玄関 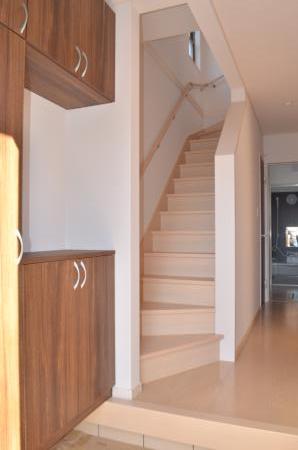 Widely spacious entrance space ☆
広くゆったりした玄関スペース☆
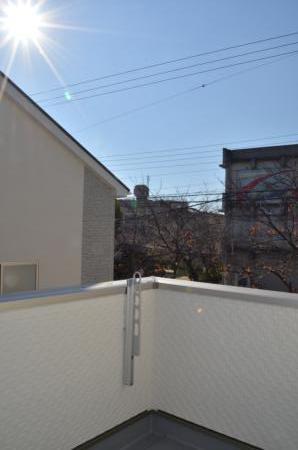 Balcony
バルコニー
Livingリビング 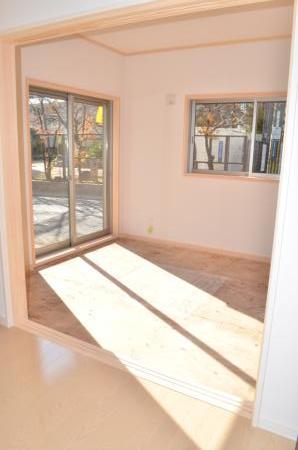 Indoor (12 May 2013) Shooting
室内(2013年12月)撮影
Non-living roomリビング以外の居室 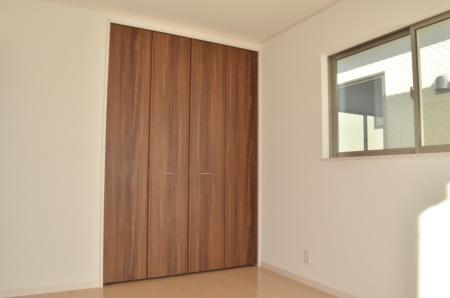 Indoor (12 May 2013) Shooting
室内(2013年12月)撮影
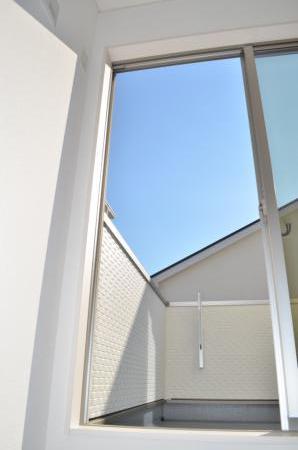 Indoor (12 May 2013) Shooting
室内(2013年12月)撮影
Location
|













