New Homes » Kansai » Osaka prefecture » Higashi-Osaka City
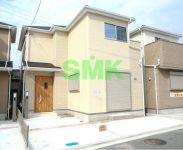 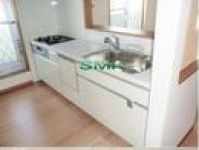
| | Osaka Prefecture Higashiosaka 大阪府東大阪市 |
| Subway Chuo Line "Takaida" walk 8 minutes 地下鉄中央線「高井田」歩8分 |
| ■ Solar power panel standard equipment (No. 1 destination, No. 2 point) ■ Pair glass (double glazing) ■ Bathroom heating dryer standard equipment ■ You can flat-35S available. ■ 太陽光発電パネル標準装備(1号地、2号地)■ ペアガラス(複層ガラス)■ 浴室暖房乾燥機標準装備■ フラット35S利用できます。 |
| Measures to conserve energy, Corresponding to the flat-35S, Solar power system, Year Available, 2 along the line more accessible, System kitchen, Bathroom Dryer, Yang per good, LDK15 tatami mats or moreese-style room, Washbasin with shower, Face-to-face kitchen, Toilet 2 places, Bathroom 1 tsubo or more, 2-story, Double-glazing, Warm water washing toilet seat, The window in the bathroom, Ventilation good, Walk-in closet, Water filter, City gas, Flat terrain 省エネルギー対策、フラット35Sに対応、太陽光発電システム、年内入居可、2沿線以上利用可、システムキッチン、浴室乾燥機、陽当り良好、LDK15畳以上、和室、シャワー付洗面台、対面式キッチン、トイレ2ヶ所、浴室1坪以上、2階建、複層ガラス、温水洗浄便座、浴室に窓、通風良好、ウォークインクロゼット、浄水器、都市ガス、平坦地 |
Features pickup 特徴ピックアップ | | Measures to conserve energy / Corresponding to the flat-35S / Solar power system / Year Available / 2 along the line more accessible / System kitchen / Bathroom Dryer / Yang per good / Flat to the station / LDK15 tatami mats or more / Japanese-style room / Washbasin with shower / Face-to-face kitchen / Toilet 2 places / Bathroom 1 tsubo or more / 2-story / Double-glazing / Warm water washing toilet seat / The window in the bathroom / Ventilation good / Walk-in closet / Water filter / City gas / Flat terrain 省エネルギー対策 /フラット35Sに対応 /太陽光発電システム /年内入居可 /2沿線以上利用可 /システムキッチン /浴室乾燥機 /陽当り良好 /駅まで平坦 /LDK15畳以上 /和室 /シャワー付洗面台 /対面式キッチン /トイレ2ヶ所 /浴室1坪以上 /2階建 /複層ガラス /温水洗浄便座 /浴室に窓 /通風良好 /ウォークインクロゼット /浄水器 /都市ガス /平坦地 | Price 価格 | | 27,800,000 yen ~ 29,800,000 yen 2780万円 ~ 2980万円 | Floor plan 間取り | | 4LDK ~ 4LDK 4LDK ~ 4LDK | Units sold 販売戸数 | | 3 units 3戸 | Total units 総戸数 | | 4 units 4戸 | Land area 土地面積 | | 84.62 sq m ~ 109.52 sq m (registration) 84.62m2 ~ 109.52m2(登記) | Building area 建物面積 | | 94.5 sq m ~ 95.58 sq m 94.5m2 ~ 95.58m2 | Completion date 完成時期(築年月) | | 2013 early December 2013年12月上旬 | Address 住所 | | Osaka Prefecture Higashi Nishizutsumikusunoki cho 2-23-2 大阪府東大阪市西堤楠町2-23-2 | Traffic 交通 | | Subway Chuo Line "Takaida" walk 8 minutes
JR Osaka Higashi Line "Takaida center" walk 11 minutes
JR Osaka Higashi Line "JR Kawachi Eiwa" walk 18 minutes 地下鉄中央線「高井田」歩8分
JRおおさか東線「高井田中央」歩11分
JRおおさか東線「JR河内永和」歩18分
| Related links 関連リンク | | [Related Sites of this company] 【この会社の関連サイト】 | Person in charge 担当者より | | Person in charge of real-estate and building Ohashi Yasuyuki Age: 30 Daigyokai experience: peace of mind from the 10-year customer, Like who can you trust, We work hard to try a sincere and hard service. We look forward to seeing you in many of our customers, even one person. 担当者宅建大橋 康之年齢:30代業界経験:10年お客様から安心、信頼して頂ける様、誠実で一生懸命な接客を心掛けて頑張っております。一人でも多くのお客様にお会いできるのを楽しみにしております。 | Contact お問い合せ先 | | TEL: 0800-603-1588 [Toll free] mobile phone ・ Also available from PHS
Caller ID is not notified
Please contact the "saw SUUMO (Sumo)"
If it does not lead, If the real estate company TEL:0800-603-1588【通話料無料】携帯電話・PHSからもご利用いただけます
発信者番号は通知されません
「SUUMO(スーモ)を見た」と問い合わせください
つながらない方、不動産会社の方は
| Most price range 最多価格帯 | | 27,800,000 yen ・ 29,800,000 yen 2780万円台・2980万円台 | Land of the right form 土地の権利形態 | | Ownership 所有権 | Use district 用途地域 | | One dwelling 1種住居 | Overview and notices その他概要・特記事項 | | Contact: Ohashi Yasuyuki, Building confirmation number: No. Trust 13-2414 other 担当者:大橋 康之、建築確認番号:第トラスト13-2414号他 | Company profile 会社概要 | | <Mediation> governor of Osaka (7) No. 031344 (Ltd.) Sumiko Yubinbango574-0046 Osaka Daito Akai 1-1-10 Sumiko Daito building first floor <仲介>大阪府知事(7)第031344号(株)スミコー〒574-0046 大阪府大東市赤井1-1-10スミコー大東ビル1階 |
Rendering (appearance)完成予想図(外観) 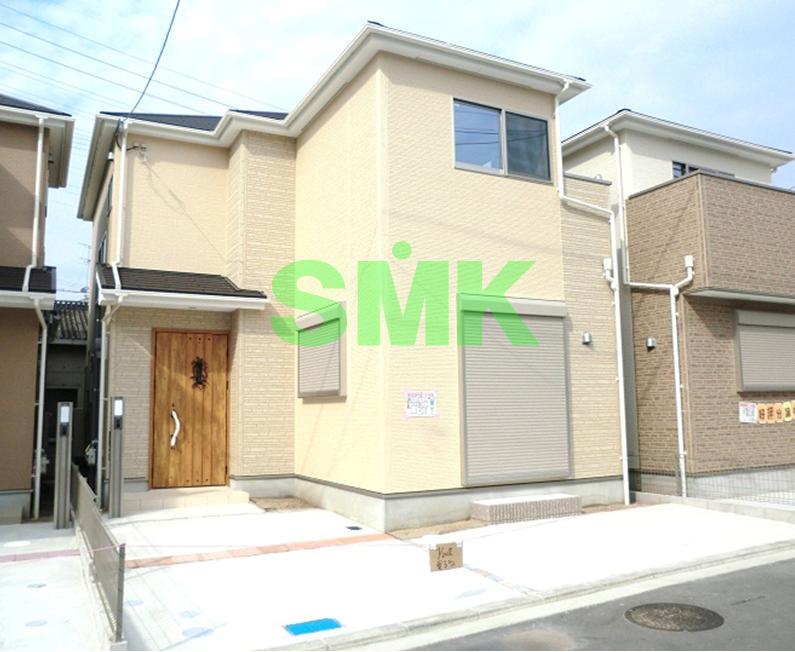 Construction example photo
施工例写真
Kitchenキッチン  Construction example photo
施工例写真
Bathroom浴室 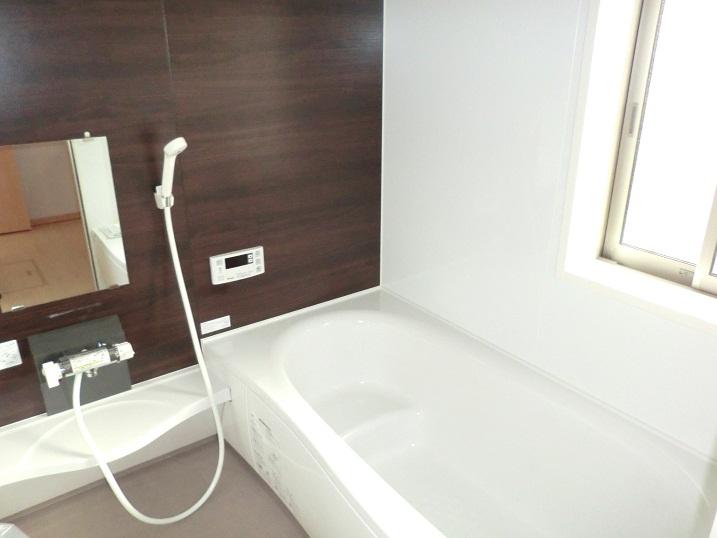 Construction example photo
施工例写真
Floor plan間取り図 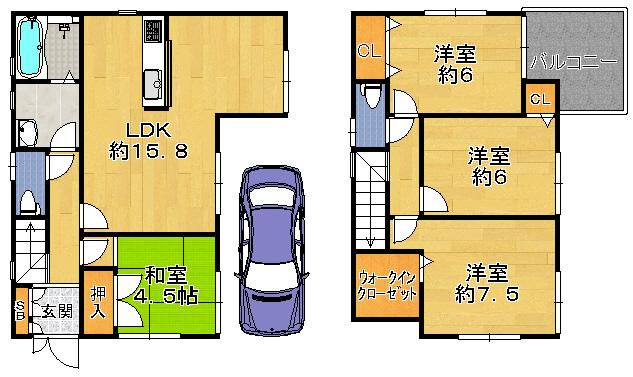 (No. 1 point), Price 29,800,000 yen, 4LDK, Land area 84.62 sq m , Building area 94.5 sq m
(1号地)、価格2980万円、4LDK、土地面積84.62m2、建物面積94.5m2
Same specifications photos (appearance)同仕様写真(外観) 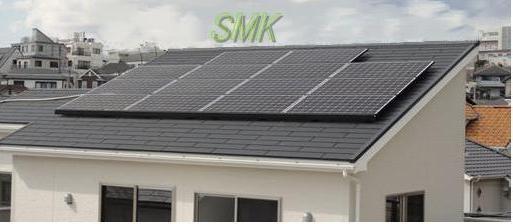 solar panel
ソーラーパネル
Livingリビング 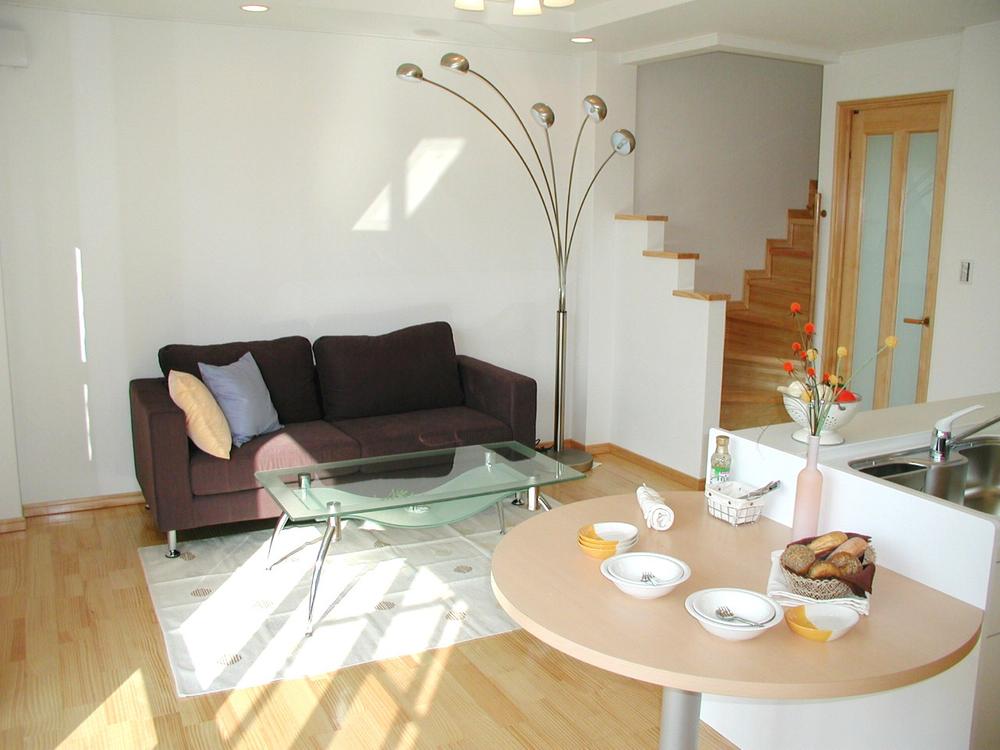 Construction example photo
施工例写真
Same specifications photo (bathroom)同仕様写真(浴室) 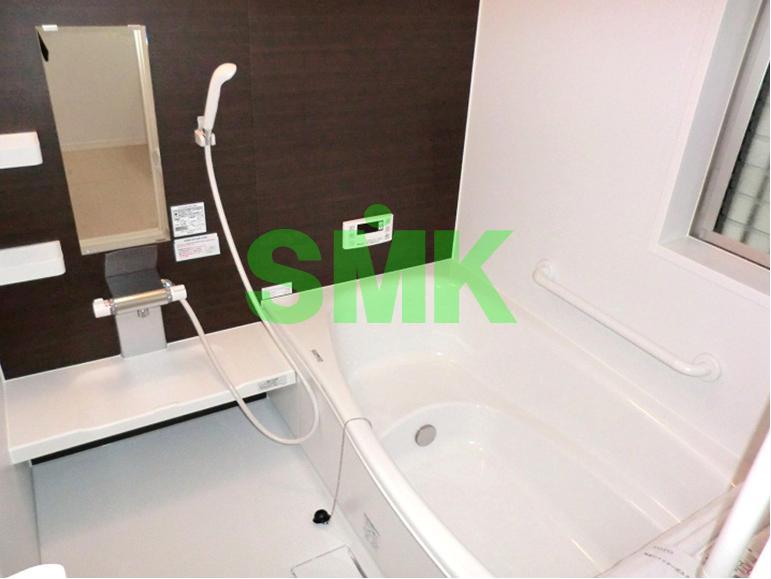 Construction example photo
施工例写真
Same specifications photo (kitchen)同仕様写真(キッチン) 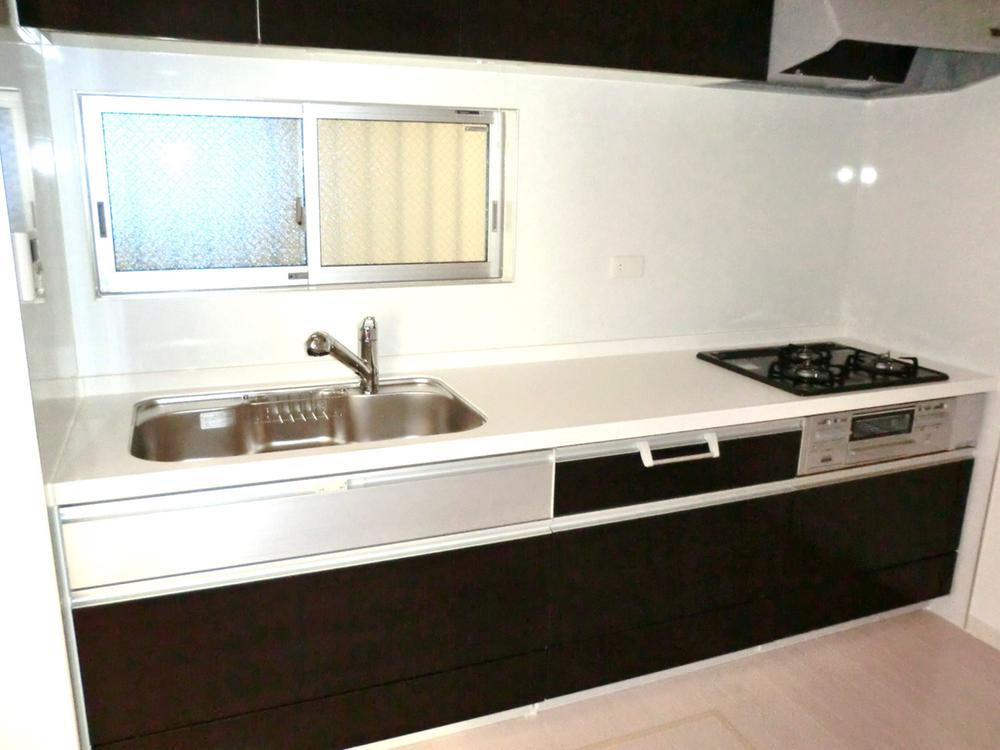 Construction example photo
施工例写真
Non-living roomリビング以外の居室 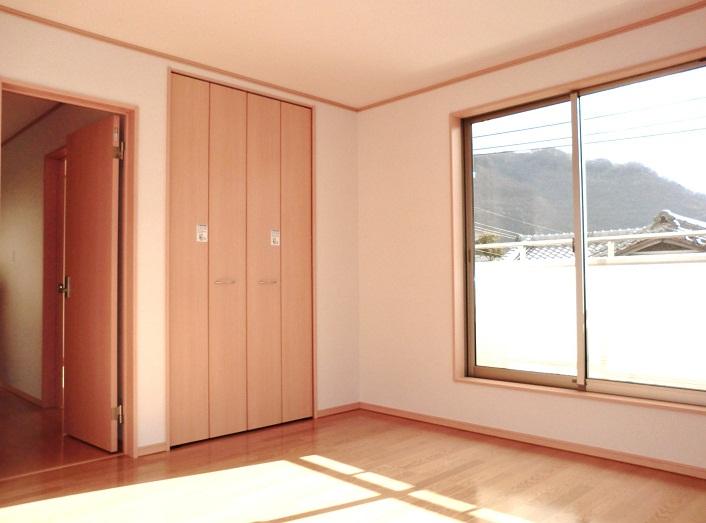 Construction example photo
施工例写真
Toiletトイレ 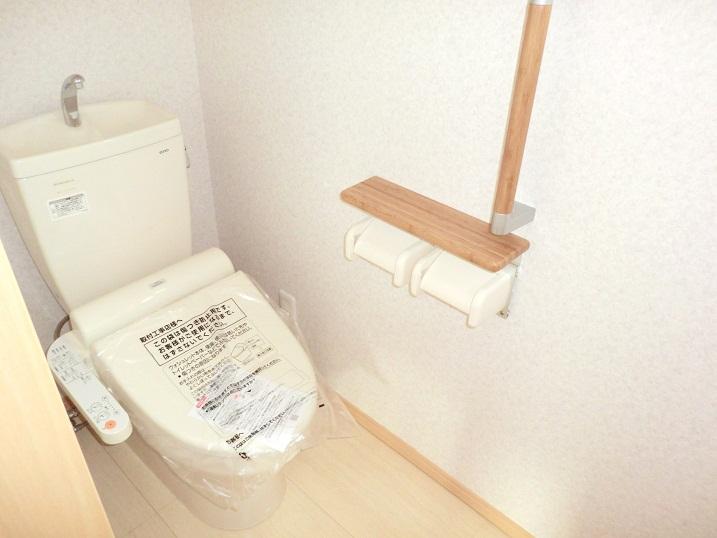 Construction example photo
施工例写真
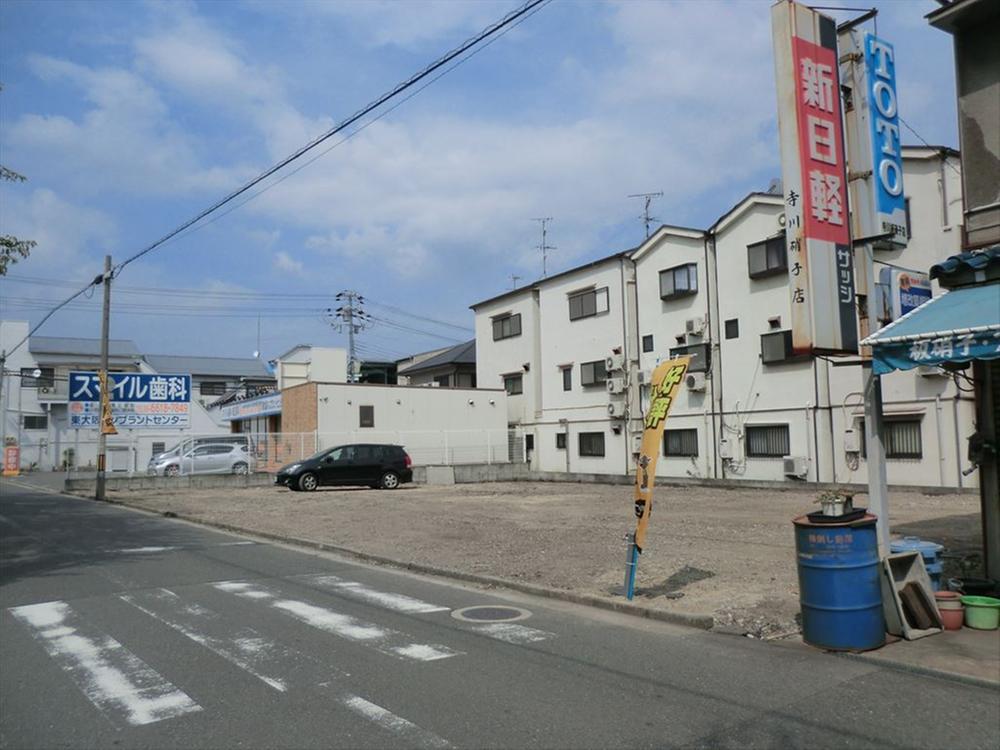 Local photos, including front road
前面道路含む現地写真
Junior high school中学校 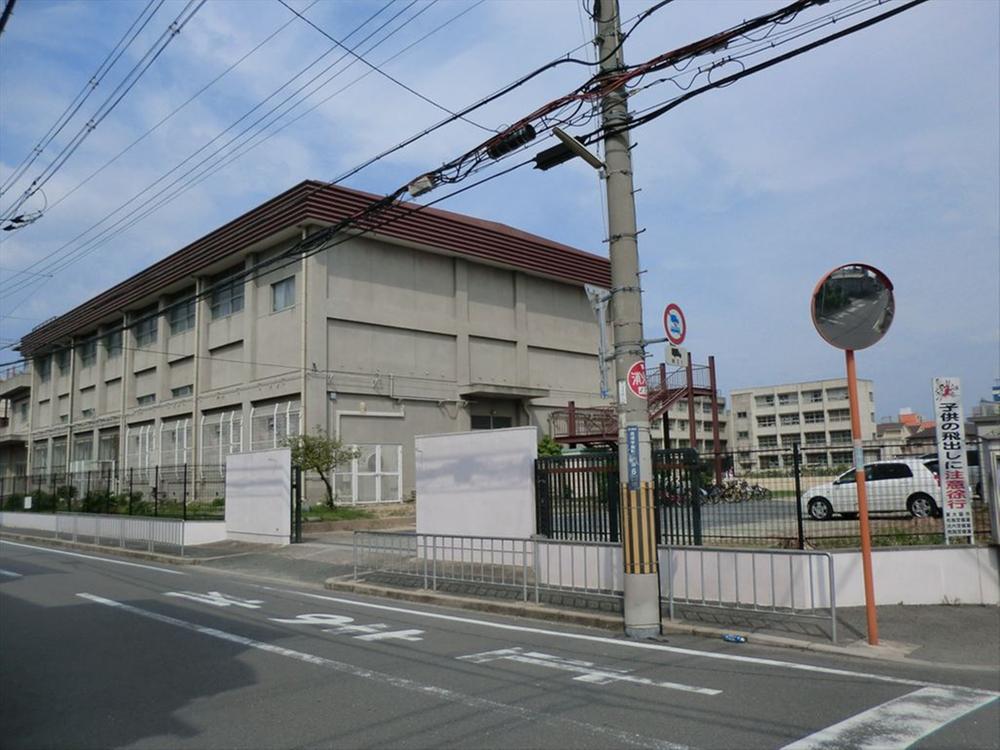 Higashi Osaka Municipal Shigita until junior high school 64m
東大阪市立新喜多中学校まで64m
Other introspectionその他内観 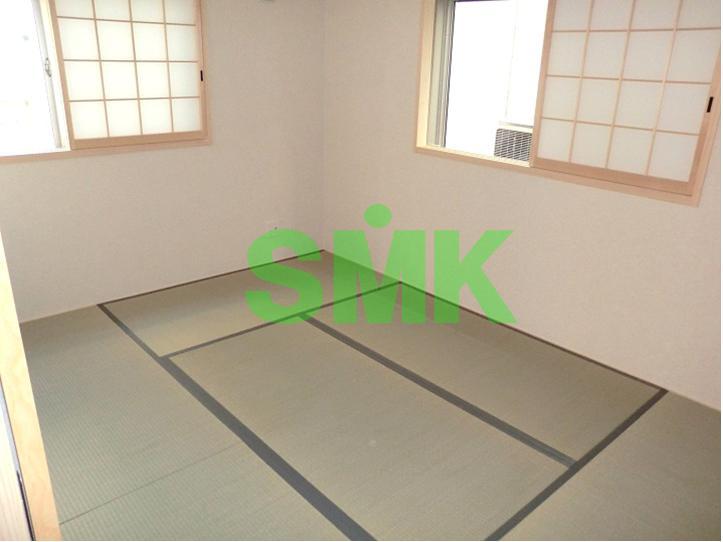 Construction example photo
施工例写真
Floor plan間取り図 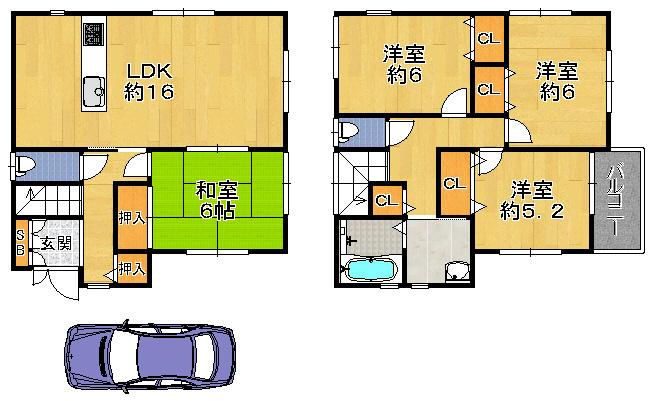 (No. 2 locations), Price 29,800,000 yen, 4LDK, Land area 90.62 sq m , Building area 95.18 sq m
(2号地)、価格2980万円、4LDK、土地面積90.62m2、建物面積95.18m2
Same specifications photos (living)同仕様写真(リビング) 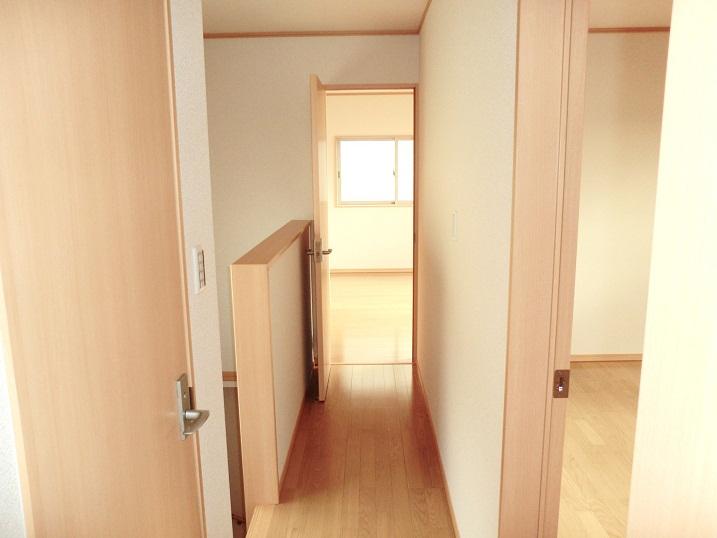 Construction example photo
施工例写真
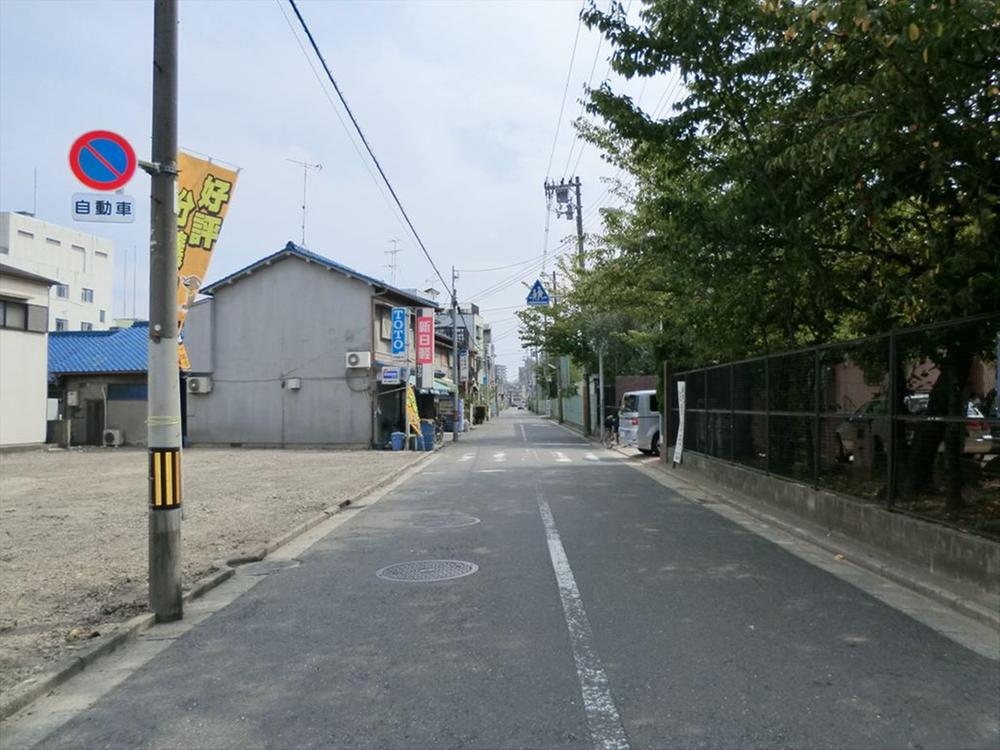 Local photos, including front road
前面道路含む現地写真
Primary school小学校 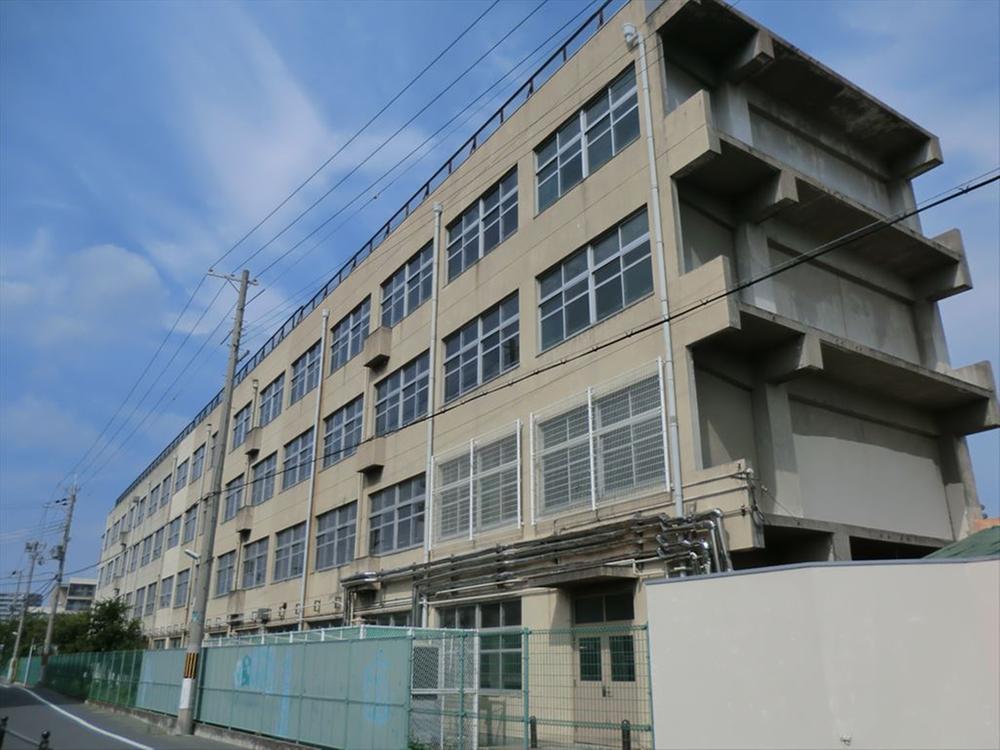 Higashi Osaka Municipal Nishizutsumi to elementary school 670m
東大阪市立西堤小学校まで670m
Floor plan間取り図 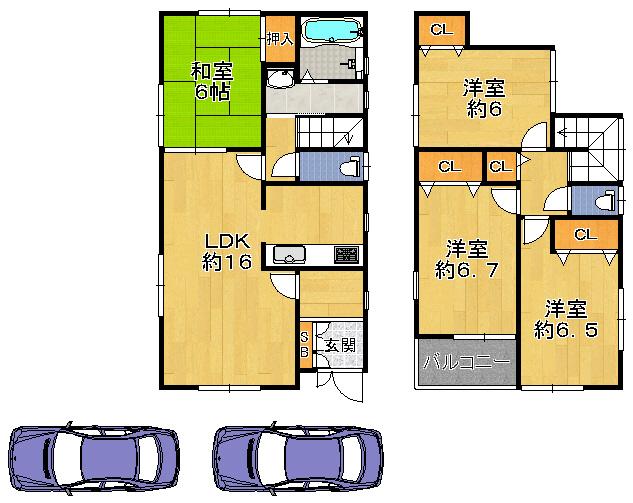 (No. 4 locations), Price 27,800,000 yen, 4LDK, Land area 108.95 sq m , Building area 95.58 sq m
(4号地)、価格2780万円、4LDK、土地面積108.95m2、建物面積95.58m2
Same specifications photos (living)同仕様写真(リビング) 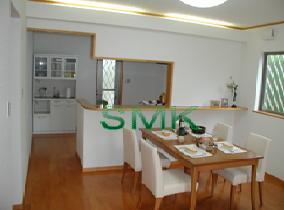 Construction example photo
施工例写真
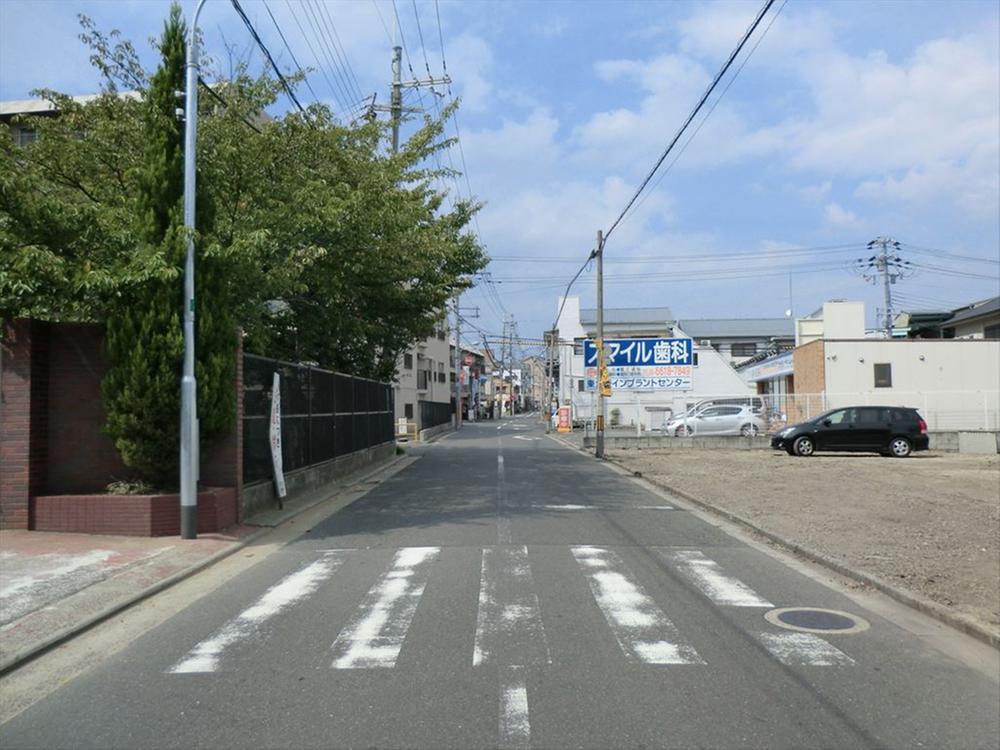 Local photos, including front road
前面道路含む現地写真
Location
|





















