New Homes » Kansai » Osaka prefecture » Higashi-Osaka City
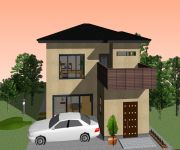 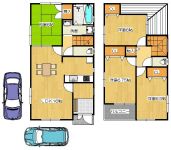
| | Osaka Prefecture Higashiosaka 大阪府東大阪市 |
| Subway Chuo Line "Takaida" walk 8 minutes 地下鉄中央線「高井田」歩8分 |
| ■ All four compartment! ! ■ "Takaida" 8-minute walk from the station! ! ■ Metro center line, Can 2WAY access JR Osaka Higashi Line! ! ■ Yang per well per south-facing balcony! ! ■全4区画!! ■「高井田」駅より徒歩8分!!■地下鉄中央線、JRおおさか東線の2WAYアクセスが可能!!■南向きバルコニーにつき陽当り良好!! |
| ■ Shigita is safe because soon a walk to the junior high school «Nishizutsumi elementary school / Shigita junior high school » ■新喜多中学校まで歩いてすぐなので安心です≪西堤小学校/新喜多中学校≫ |
Features pickup 特徴ピックアップ | | Parking two Allowed / 2 along the line more accessible / Facing south / System kitchen / Bathroom Dryer / All room storage / LDK15 tatami mats or more / Or more before road 6m / Japanese-style room / Washbasin with shower / Face-to-face kitchen / Toilet 2 places / 2-story / 2 or more sides balcony / South balcony / Underfloor Storage / The window in the bathroom / TV monitor interphone / Dish washing dryer / Walk-in closet / All room 6 tatami mats or more / City gas 駐車2台可 /2沿線以上利用可 /南向き /システムキッチン /浴室乾燥機 /全居室収納 /LDK15畳以上 /前道6m以上 /和室 /シャワー付洗面台 /対面式キッチン /トイレ2ヶ所 /2階建 /2面以上バルコニー /南面バルコニー /床下収納 /浴室に窓 /TVモニタ付インターホン /食器洗乾燥機 /ウォークインクロゼット /全居室6畳以上 /都市ガス | Price 価格 | | 27,800,000 yen ~ 29,800,000 yen 2780万円 ~ 2980万円 | Floor plan 間取り | | 4LDK 4LDK | Units sold 販売戸数 | | 4 units 4戸 | Land area 土地面積 | | 84.62 sq m ~ 109.52 sq m 84.62m2 ~ 109.52m2 | Building area 建物面積 | | 94.5 sq m ~ 95.58 sq m 94.5m2 ~ 95.58m2 | Completion date 完成時期(築年月) | | 2013 early December 2013年12月上旬 | Address 住所 | | Osaka Prefecture Higashi Nishizutsumikusunoki cho 2 大阪府東大阪市西堤楠町2 | Traffic 交通 | | Subway Chuo Line "Takaida" walk 8 minutes
JR Osaka Higashi Line "Takaida center" walk 8 minutes
Kintetsu Nara Line "Kawachi Eiwa" walk 18 minutes 地下鉄中央線「高井田」歩8分
JRおおさか東線「高井田中央」歩8分
近鉄奈良線「河内永和」歩18分
| Related links 関連リンク | | [Related Sites of this company] 【この会社の関連サイト】 | Contact お問い合せ先 | | TEL: 0120464-700 [Toll free] Please contact the "saw SUUMO (Sumo)" TEL:0120464-700【通話料無料】「SUUMO(スーモ)を見た」と問い合わせください | Building coverage, floor area ratio 建ぺい率・容積率 | | Kenpei rate: 60%, Volume ratio: 200% 建ペい率:60%、容積率:200% | Time residents 入居時期 | | Consultation 相談 | Land of the right form 土地の権利形態 | | Ownership 所有権 | Structure and method of construction 構造・工法 | | Wooden 2-story 木造2階建 | Use district 用途地域 | | One dwelling 1種住居 | Land category 地目 | | Residential land 宅地 | Overview and notices その他概要・特記事項 | | Building confirmation number: No. Trust 13-2414 建築確認番号:第トラスト13-2414号 | Company profile 会社概要 | | <Mediation> governor of Osaka Prefecture (1) No. 056303 (Ltd.) Yuki realistic Estate Yubinbango577-0056 Osaka Higashi Chodo 1-23-3 <仲介>大阪府知事(1)第056303号(株)ユウキリアルエステート〒577-0056 大阪府東大阪市長堂1-23-3 |
Rendering (appearance)完成予想図(外観) 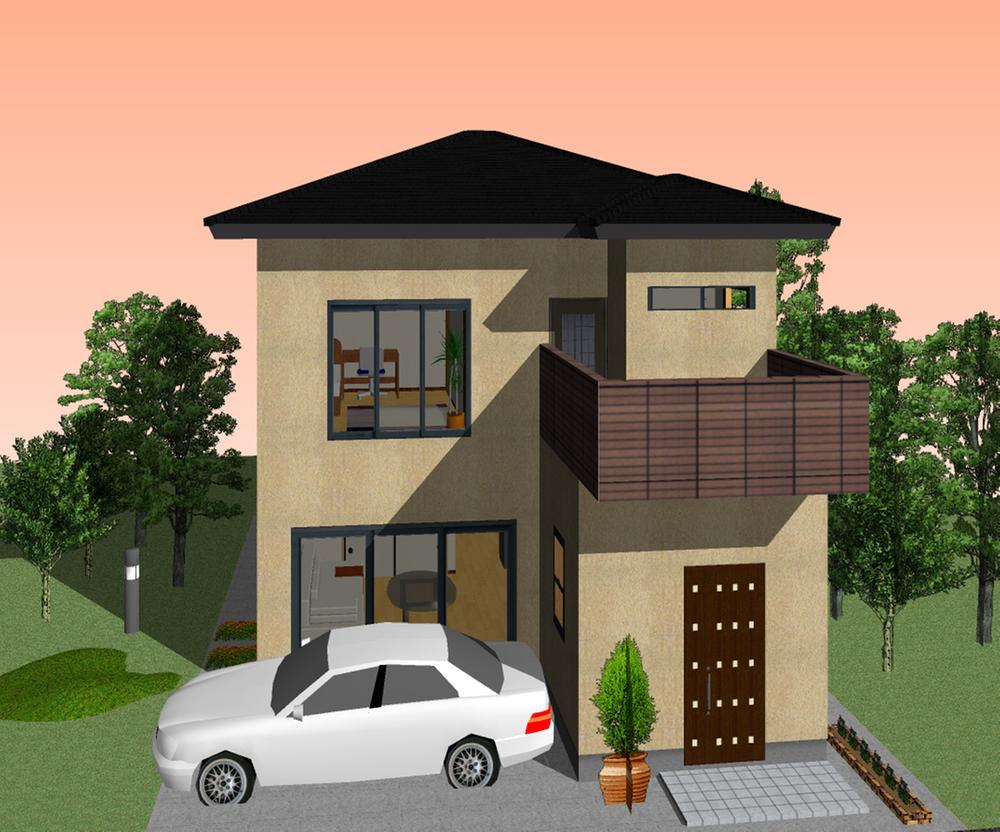 Living a stylish design but also in harmony in the city center of the landscape, More deepen the ties connecting the family.
スタイリッシュなデザインを都心の風景にも調和させた住まいは、家族をつなぎその絆をより深めます。
Floor plan間取り図 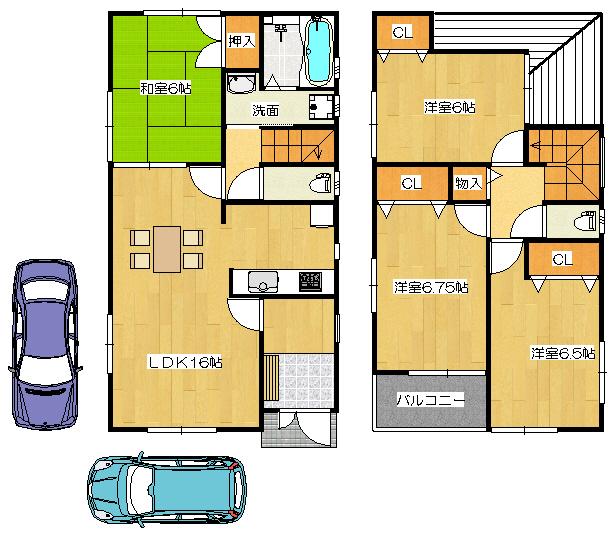 (No. 4 locations), Price 27,800,000 yen, 4LDK, Land area 108.95 sq m , Building area 95.58 sq m
(4号地)、価格2780万円、4LDK、土地面積108.95m2、建物面積95.58m2
The entire compartment Figure全体区画図 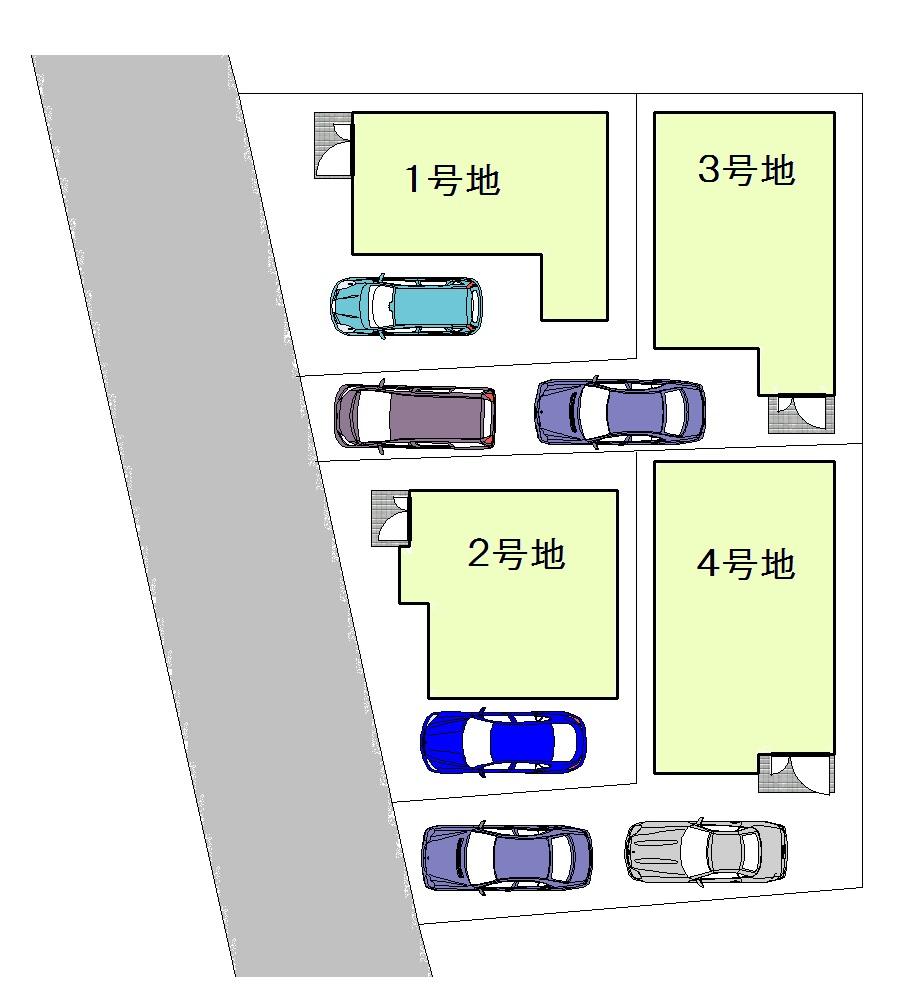 Also to ensure privacy in the city center to be dense, Peace of mind ・ Elaborate a variety of ideas to be able to live comfortably, It has adopted a state-of-the-art facilities.
密集する都心でもプライバシーを確保し、 安心・快適に暮らせる様々な工夫をこらし、最新の設備を採用しています。
Same specifications photos (living)同仕様写真(リビング) 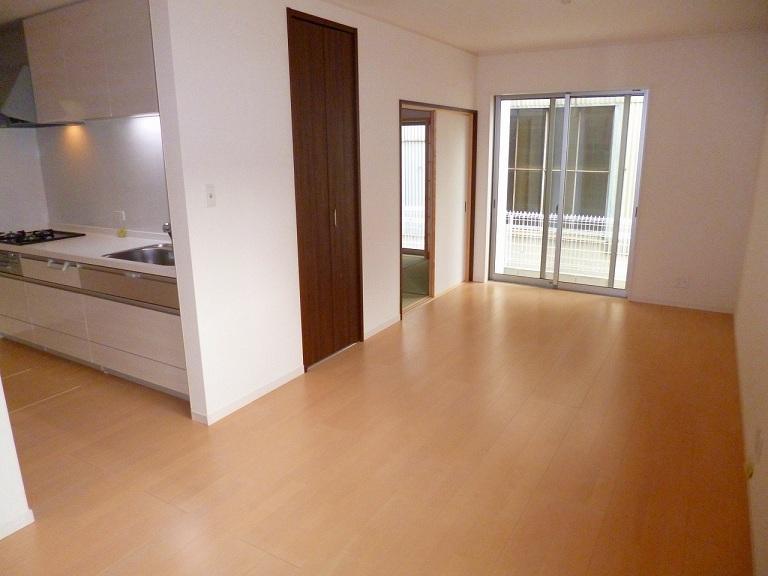 Ties to the outside, Utsurikawa Wari of the season and finished with a comfortable living to be felt.
外とのつながり、季節の遷り変わりが感じられる心地よいリビングに仕上げました。
Same specifications photos (Other introspection)同仕様写真(その他内観) 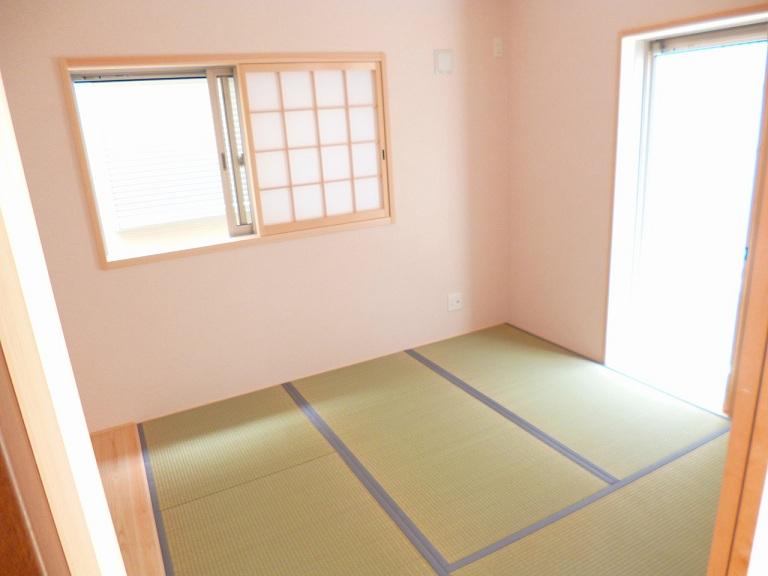 Why such a little "fancy Japanese-style"? There is also a calm, It is also possible space lie down and Golon.
ちょっと「しゃれた和室」などいかがでしょうか?
落ち着きもあり、ごろんと寝そべることもできる空間です。
Floor plan間取り図 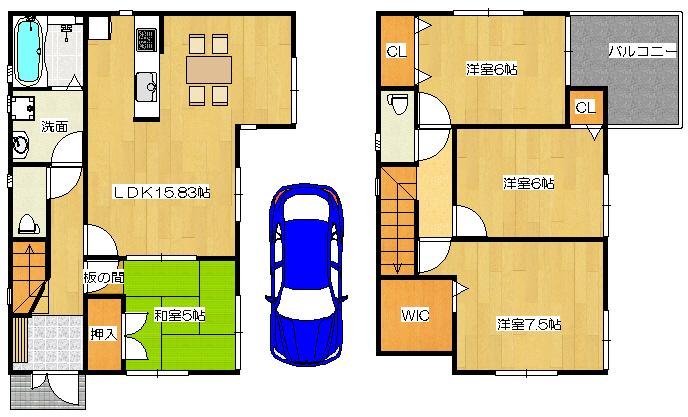 (No. 1 point), Price 29,800,000 yen, 4LDK, Land area 84.62 sq m , Building area 94.5 sq m
(1号地)、価格2980万円、4LDK、土地面積84.62m2、建物面積94.5m2
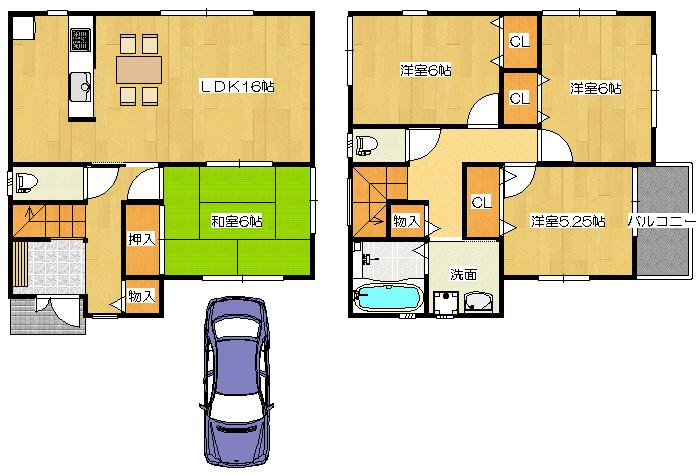 (No. 2 locations), Price 29,800,000 yen, 4LDK, Land area 90.63 sq m , Building area 95.18 sq m
(2号地)、価格2980万円、4LDK、土地面積90.63m2、建物面積95.18m2
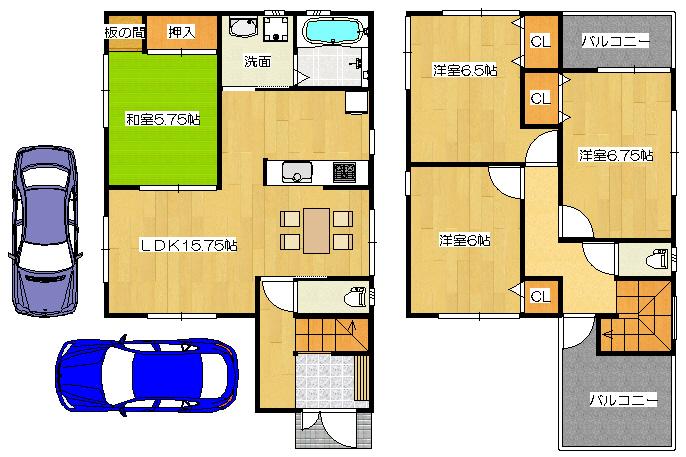 (No. 3 locations), Price 27,800,000 yen, 4LDK, Land area 109.52 sq m , Building area 94.76 sq m
(3号地)、価格2780万円、4LDK、土地面積109.52m2、建物面積94.76m2
Same specifications photo (kitchen)同仕様写真(キッチン) 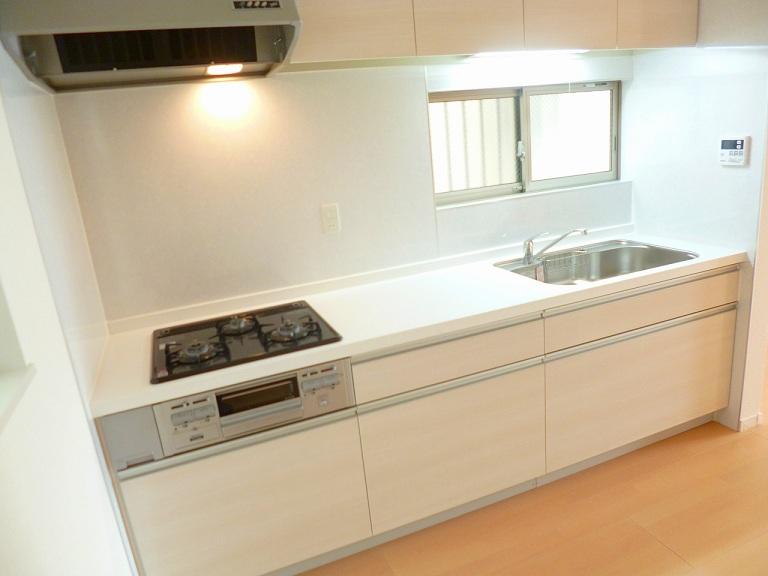 There is no partition in the kitchen and dining, You can enjoy a conversation with a family in the very sense of openness.
キッチンとダイニングに仕切りが無く、とても開放感で家族との会話を楽しむことが出来ます。
Same specifications photos (Other introspection)同仕様写真(その他内観) 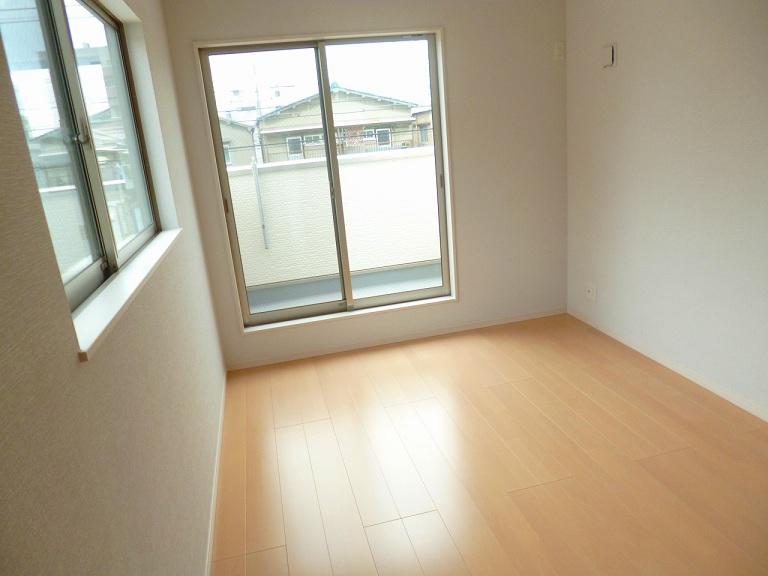 Compact is a sophisticated serene space even in.
コンパクトな中にも洗練された落ち着きのある空間です。
Same specifications photo (bathroom)同仕様写真(浴室) 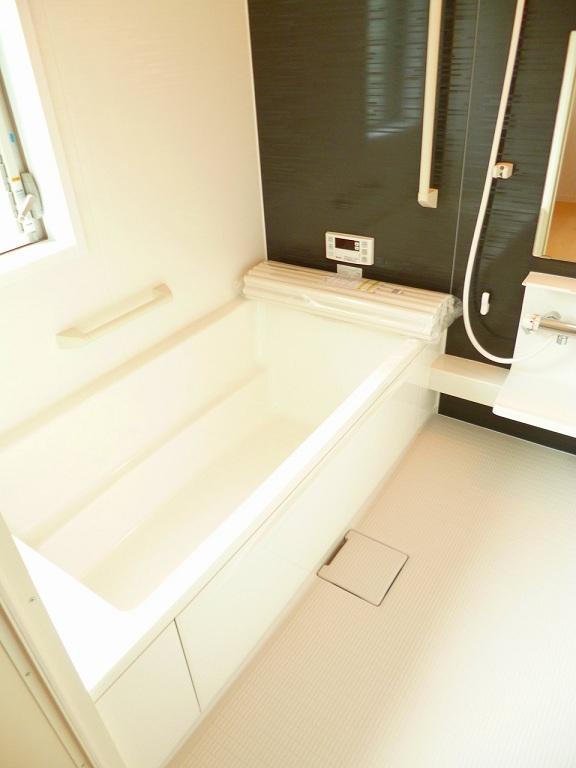 Bathroom not only wash away the body, Only because healing place wash away the fatigue of the day, Bright and airy ・ I want to clean.
浴室は体を洗い流すだけでなく、一日の疲れを洗い流す癒しの場所だからこそ、明るく開放的・清潔にしたいものです。
Same specifications photos (Other introspection)同仕様写真(その他内観) 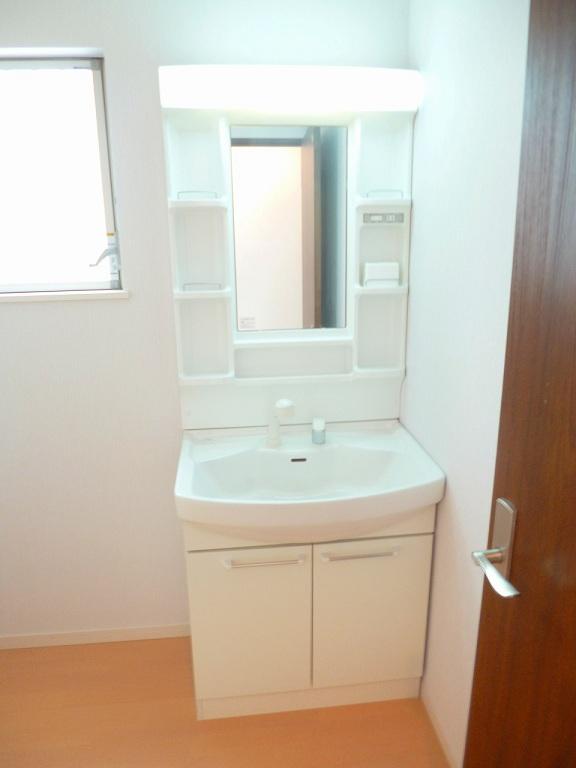 Storage is there plenty of vanity functionality preeminent!
収納がたっぷりあって機能性バツグンの洗面化粧台!
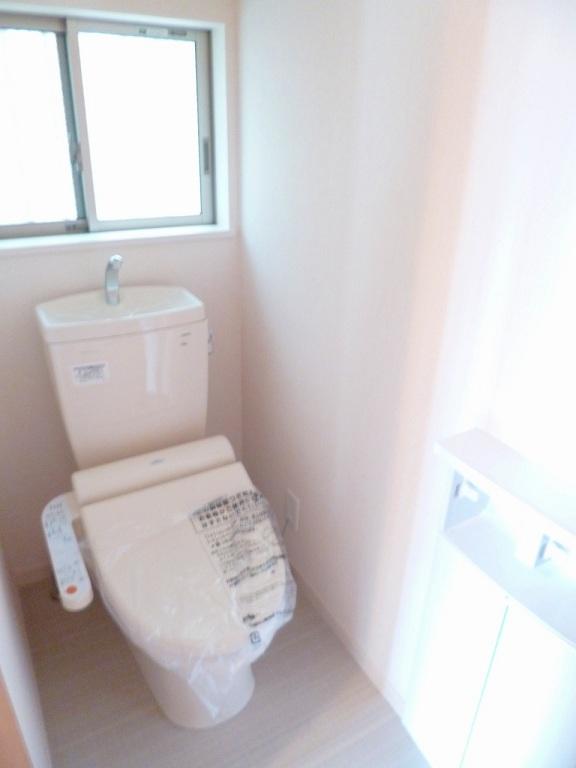 It is clean of easy to state-of-the-art bidet with toilet!
お掃除のしやすい最新型ウォシュレット付きトイレです!
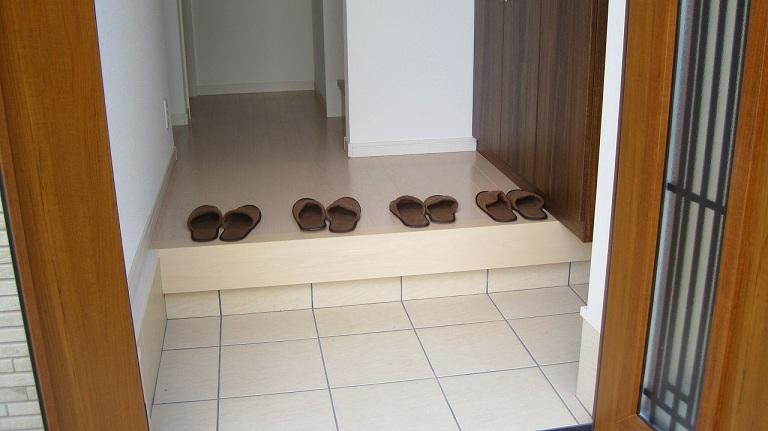 The entrance also say the face of residence, To produce a spacious space a distinctive! Also fashionable interior highly entrance with storage!
住まいの顔ともいえる玄関は、個性的でゆったりとした空間を演出します!またお洒落でインテリア性の高い玄関収納付き!
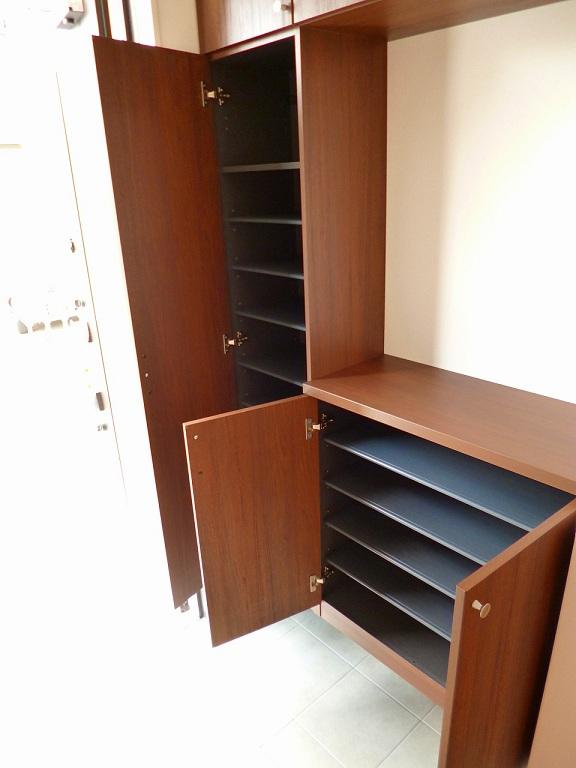 Entrance storage indispensable in order to clean produce a hall. Interior of the high, You can plenty of storage!
玄関ホールをすっきり演出する為に欠かせない玄関収納。 インテリア性の高く、たっぷり収納が可能です!
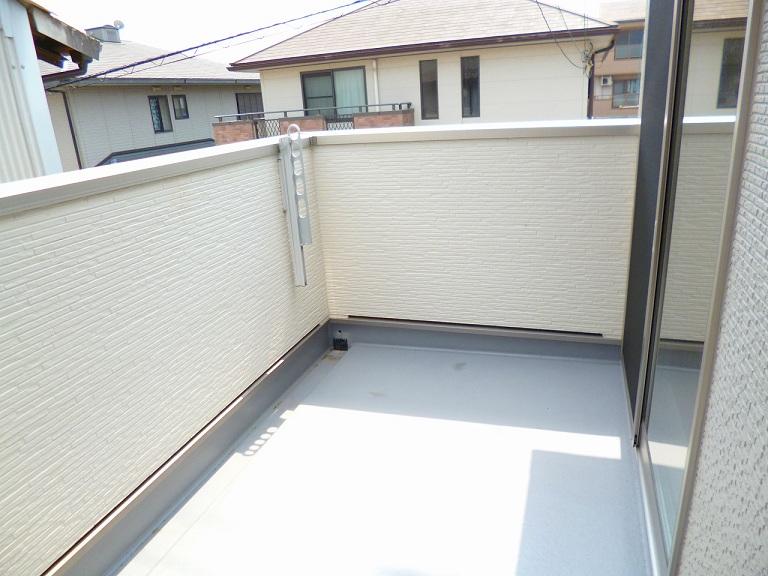 Effortlessly wash at wide balcony!
ワイドバルコニーでお洗濯も楽々!
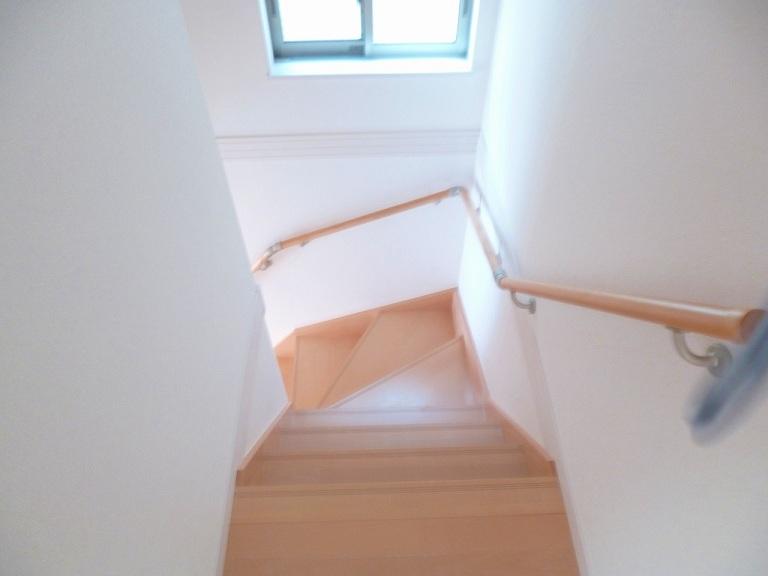 Even while having luggage, Gentle gradient that can be happy to "rise and fall"!
荷物を持ちながらでも、ラクラク「上がり下がり」できるゆるやかな勾配!
Local photos, including front road前面道路含む現地写真 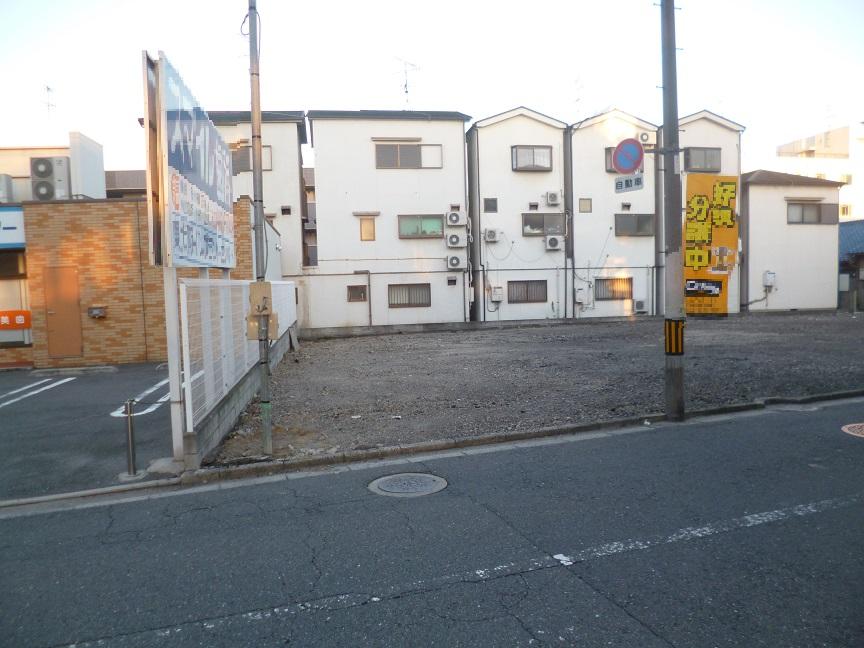 Frontal road, Width on the west side 6.08m
前面道路、西側に幅員6.08m
Primary school小学校 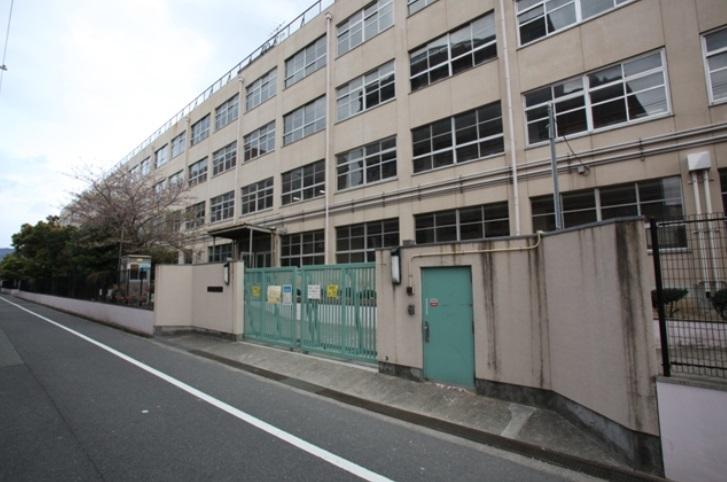 Higashi Osaka Municipal Nishizutsumi elementary school up to 598m Higashi Osaka Municipal Nishizutsumi an 8-minute walk from the elementary school
東大阪市立西堤小学校まで598m 東大阪市立西堤小学校まで徒歩8分
Junior high school中学校 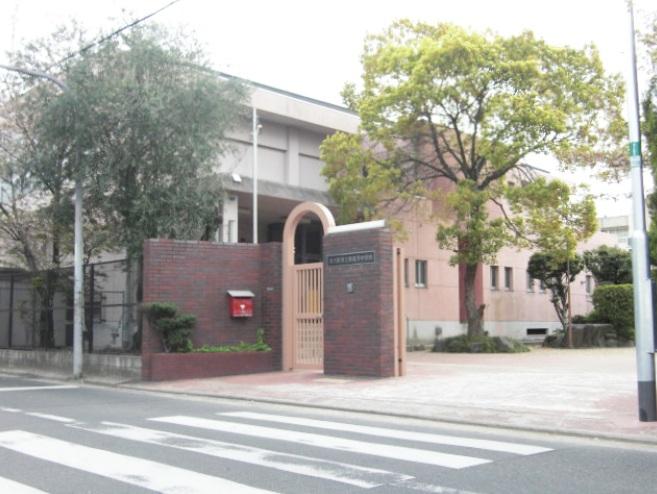 Higashi Osaka Municipal Shigita a 4-minute walk from the 252m Higashi Osaka Municipal Shigita junior high school until junior high school
東大阪市立新喜多中学校まで252m 東大阪市立新喜多中学校まで徒歩4分
Supermarketスーパー 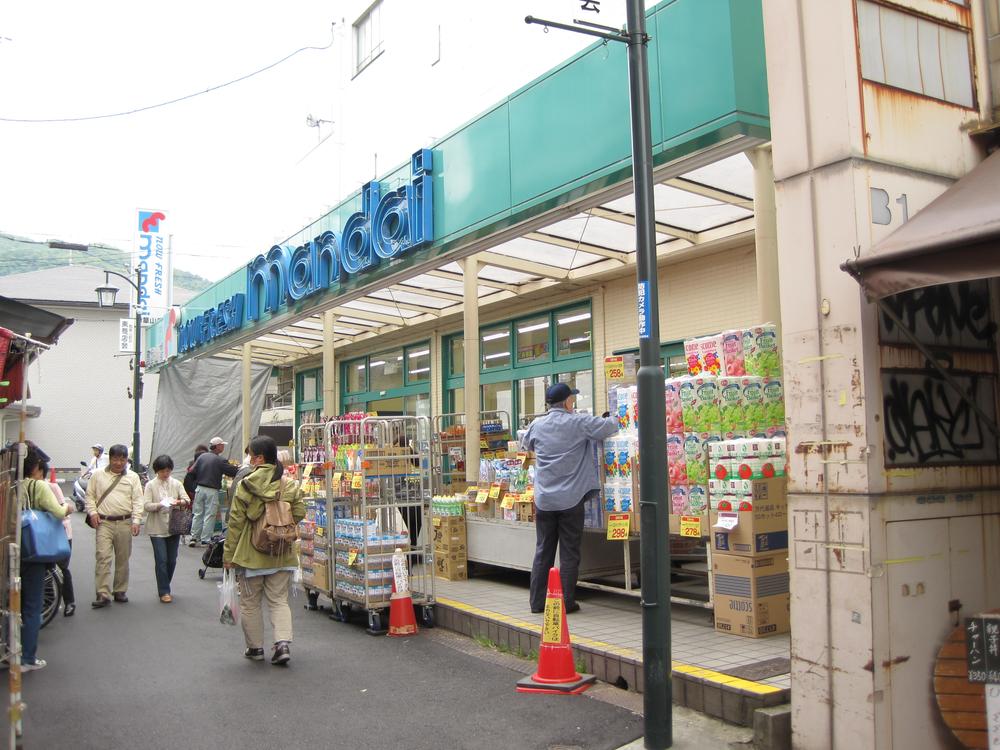 Bandai Mikuriya 16-minute walk up to 1246m Bandai Mikuriya shop to shop
万代御厨店まで1246m 万代御厨店まで徒歩16分
Otherその他 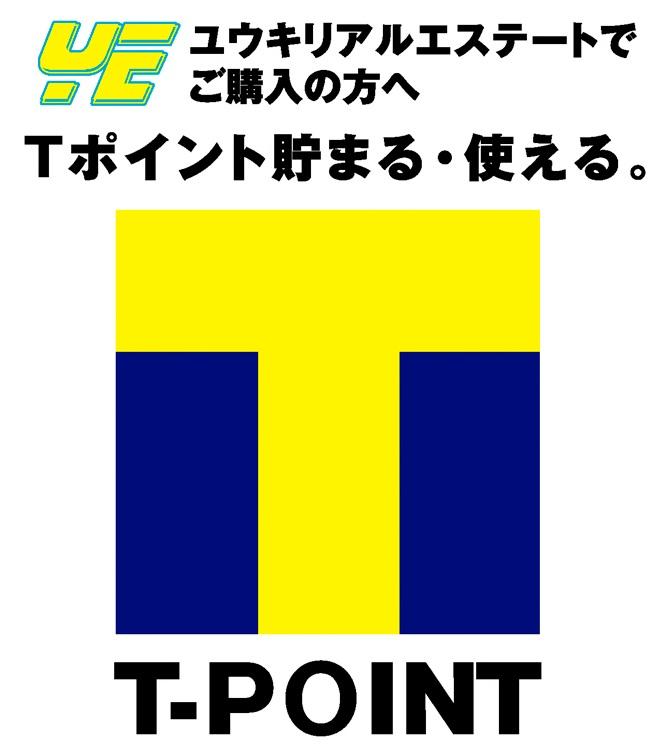 The Company, T is the point merchants.
当社は、Tポイント加盟店です。
Location
| 






















