New Homes » Kansai » Osaka prefecture » Higashi-Osaka City
 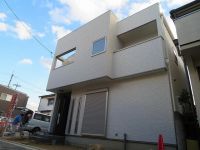
| | Osaka Prefecture Higashiosaka 大阪府東大阪市 |
| Kintetsu Keihanna line "Yoshida" walk 12 minutes 近鉄けいはんな線「吉田」歩12分 |
| ■ Private space with a loft is very popular with children ■ Close to the Ito-Yokado, It overlooks the Mount Ikoma system from local. ■ Many parks in the surrounding area, Green is a rich residential area. ■ロフト付きのプライベート空間は子供にも大人気■イトーヨーカドーに近く、現地からは生駒山系が見渡せます。■周辺には公園が多く、緑豊かな住宅地です。 |
| Readjustment land within, 2 along the line more accessible, Super close, See the mountain, loft, Pre-ground survey, Corresponding to the flat-35S, Year Available, System kitchen, Bathroom Dryer, Yang per good, All room storage, Flat to the station, A quiet residential area, Shaping land, Washbasin with shower, Face-to-face kitchen, Barrier-free, Bathroom 1 tsubo or more, 2-story, 2 or more sides balcony, Leafy residential area, Ventilation good, All living room flooring, Dish washing dryer, City gas, Flat terrain, Attic storage 区画整理地内、2沿線以上利用可、スーパーが近い、山が見える、ロフト、地盤調査済、フラット35Sに対応、年内入居可、システムキッチン、浴室乾燥機、陽当り良好、全居室収納、駅まで平坦、閑静な住宅地、整形地、シャワー付洗面台、対面式キッチン、バリアフリー、浴室1坪以上、2階建、2面以上バルコニー、緑豊かな住宅地、通風良好、全居室フローリング、食器洗乾燥機、都市ガス、平坦地、屋根裏収納 |
Features pickup 特徴ピックアップ | | Corresponding to the flat-35S / Pre-ground survey / Year Available / 2 along the line more accessible / See the mountain / Super close / System kitchen / Bathroom Dryer / Yang per good / All room storage / Flat to the station / A quiet residential area / Shaping land / Washbasin with shower / Face-to-face kitchen / Barrier-free / Bathroom 1 tsubo or more / 2-story / 2 or more sides balcony / loft / Leafy residential area / Ventilation good / All living room flooring / Dish washing dryer / City gas / Flat terrain / Attic storage / Readjustment land within フラット35Sに対応 /地盤調査済 /年内入居可 /2沿線以上利用可 /山が見える /スーパーが近い /システムキッチン /浴室乾燥機 /陽当り良好 /全居室収納 /駅まで平坦 /閑静な住宅地 /整形地 /シャワー付洗面台 /対面式キッチン /バリアフリー /浴室1坪以上 /2階建 /2面以上バルコニー /ロフト /緑豊かな住宅地 /通風良好 /全居室フローリング /食器洗乾燥機 /都市ガス /平坦地 /屋根裏収納 /区画整理地内 | Event information イベント情報 | | Local guide Board (Please be sure to ask in advance) schedule / Every Saturday, Sunday and public holidays time / 10:00 ~ 18:00 現地案内会(事前に必ずお問い合わせください)日程/毎週土日祝時間/10:00 ~ 18:00 | Price 価格 | | 25,800,000 yen 2580万円 | Floor plan 間取り | | 3LDK 3LDK | Units sold 販売戸数 | | 1 units 1戸 | Total units 総戸数 | | 4 units 4戸 | Land area 土地面積 | | 69.84 sq m (registration) 69.84m2(登記) | Building area 建物面積 | | 77.99 sq m (registration) 77.99m2(登記) | Driveway burden-road 私道負担・道路 | | Nothing 無 | Completion date 完成時期(築年月) | | November 2013 2013年11月 | Address 住所 | | Osaka Prefecture Higashi Yoshitashimojima 大阪府東大阪市吉田下島 | Traffic 交通 | | Kintetsu Keihanna line "Yoshida" walk 12 minutes
Kintetsu Nara Line "Kawachihanazono" walk 19 minutes 近鉄けいはんな線「吉田」歩12分
近鉄奈良線「河内花園」歩19分
| Related links 関連リンク | | [Related Sites of this company] 【この会社の関連サイト】 | Contact お問い合せ先 | | TEL: 0800-808-7067 [Toll free] mobile phone ・ Also available from PHS
Caller ID is not notified
Please contact the "saw SUUMO (Sumo)"
If it does not lead, If the real estate company TEL:0800-808-7067【通話料無料】携帯電話・PHSからもご利用いただけます
発信者番号は通知されません
「SUUMO(スーモ)を見た」と問い合わせください
つながらない方、不動産会社の方は
| Building coverage, floor area ratio 建ぺい率・容積率 | | 60% ・ 160% 60%・160% | Time residents 入居時期 | | 4 months after the contract 契約後4ヶ月 | Land of the right form 土地の権利形態 | | Ownership 所有権 | Structure and method of construction 構造・工法 | | Wooden 2-story (framing method) 木造2階建(軸組工法) | Use district 用途地域 | | Two mid-high 2種中高 | Overview and notices その他概要・特記事項 | | Building confirmation number: No. H25 confirmation architecture NDA No. 02058, Parking: car space 建築確認番号:第H25確認建築防大02058号、駐車場:カースペース | Company profile 会社概要 | | <Marketing alliance (agency)> governor of Osaka (3) No. 048139 (with) Shiojuken Yubinbango578-0935 Osaka Higashi Wakaehigashi cho 3-4-52 <販売提携(代理)>大阪府知事(3)第048139号(有)潮住建〒578-0935 大阪府東大阪市若江東町3-4-52 |
Floor plan間取り図 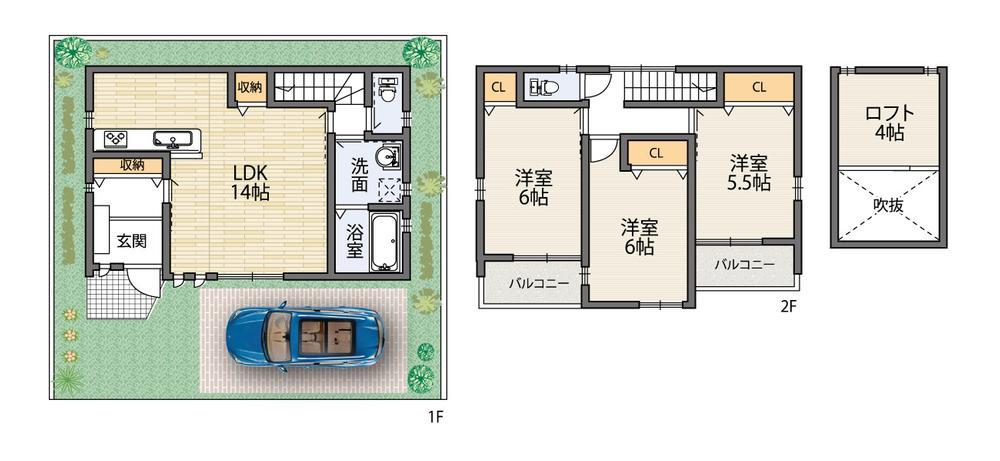 With a loft that tickle the playful. 3LDK of enhancement bonds of family deepens
遊び心をくすぐるロフト付き。家族の絆が深まる充実の3LDK
Local appearance photo現地外観写真 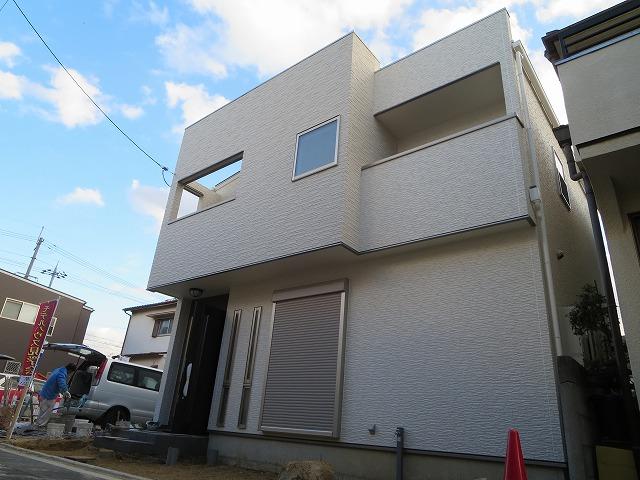 Local D No. land
現地D号地
Floor plan間取り図 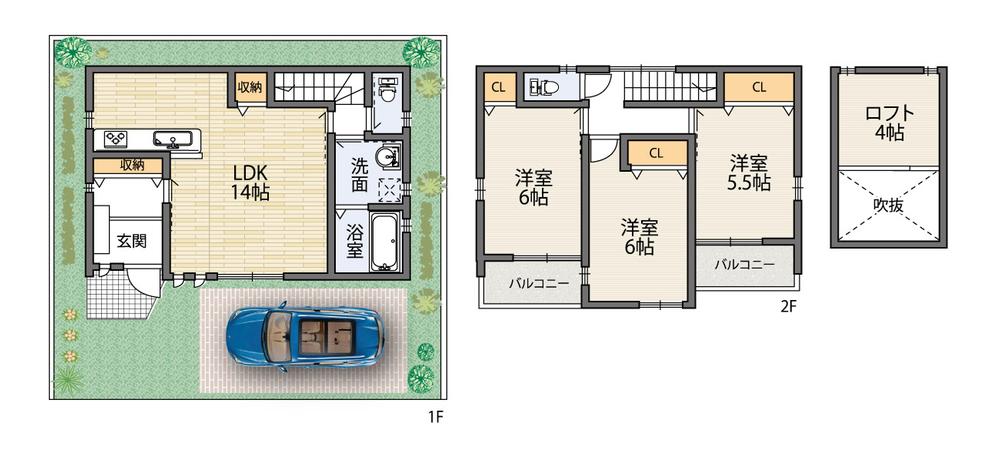 25,800,000 yen, 3LDK, Land area 69.84 sq m , Building area 77.99 sq m floor plan
2580万円、3LDK、土地面積69.84m2、建物面積77.99m2 間取り図
Livingリビング 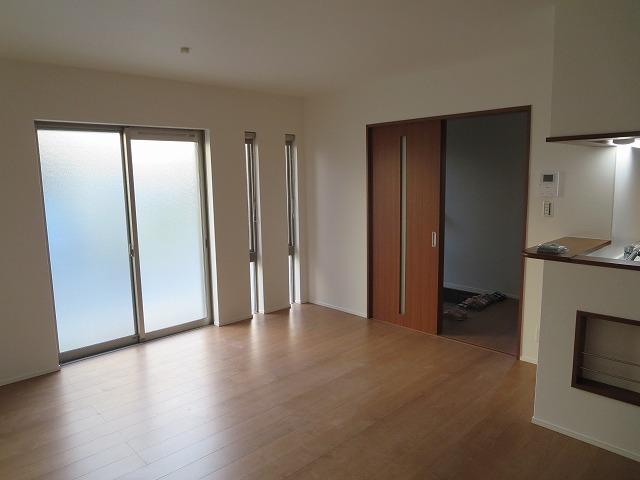 Local (12 May 2013) Shooting
現地(2013年12月)撮影
Bathroom浴室 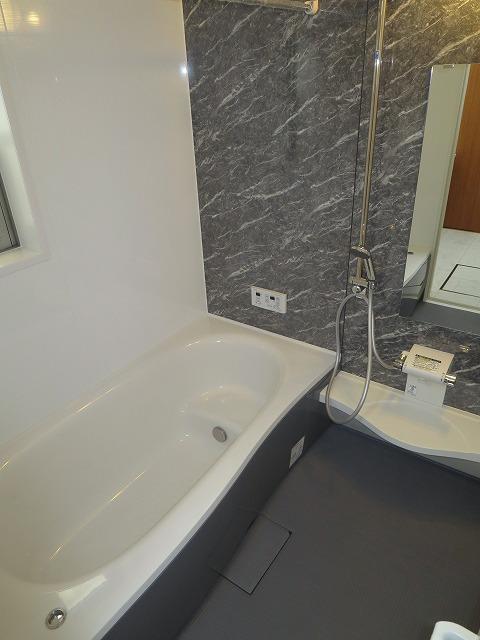 Local (12 May 2013) Shooting
現地(2013年12月)撮影
Kitchenキッチン 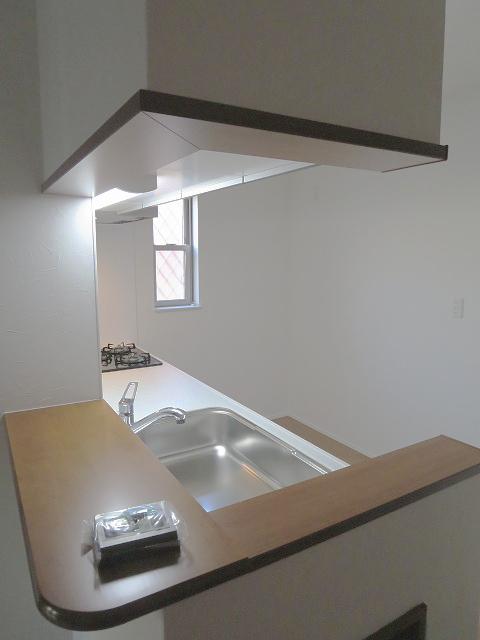 Local (12 May 2013) Shooting
現地(2013年12月)撮影
Toiletトイレ 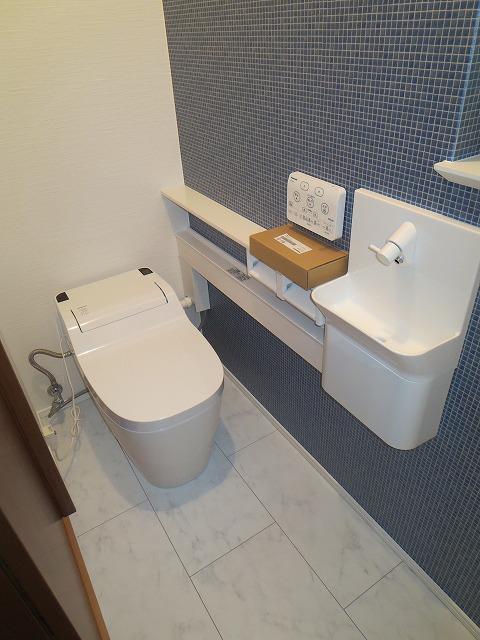 Local (12 May 2013) Shooting
現地(2013年12月)撮影
Construction ・ Construction method ・ specification構造・工法・仕様 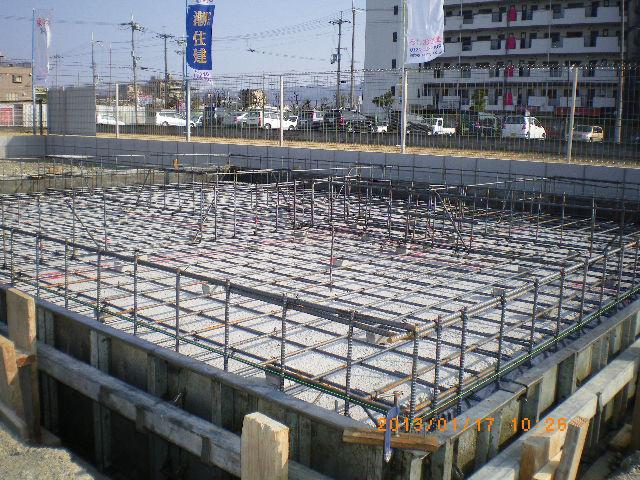 10-year warranty with the ground of peace of mind
安心の地盤10年保証付き
Other Equipmentその他設備 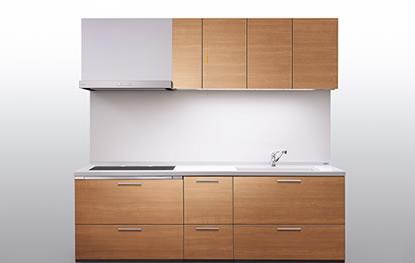 Panasonic kitchen that combines the ease of use and luxury Living station
キッチンは使い勝手と高級感を兼ね備えたパナソニック リビングステーション
Park公園 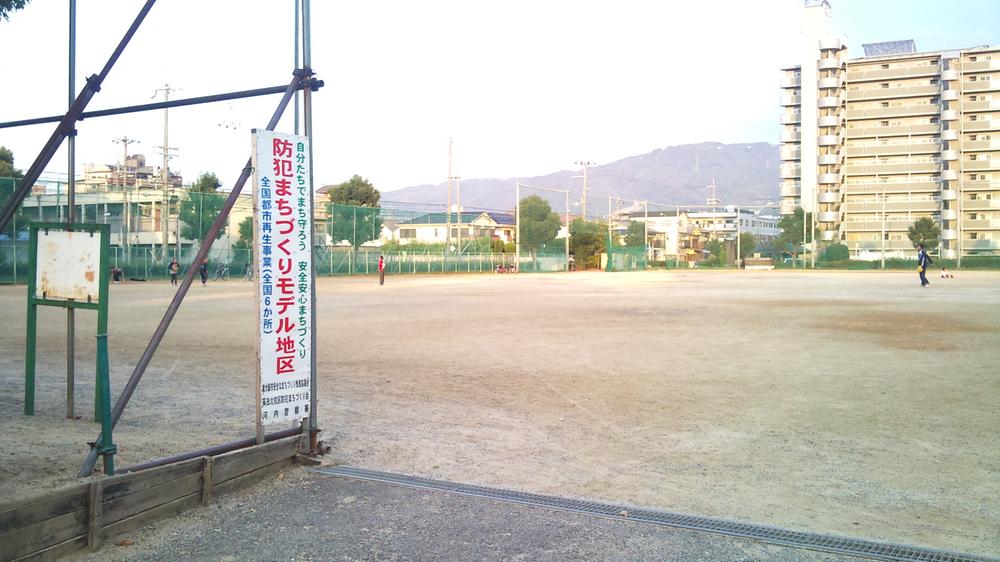 15m to Yoshitashimojima ground
吉田下島グランドまで15m
Other introspectionその他内観 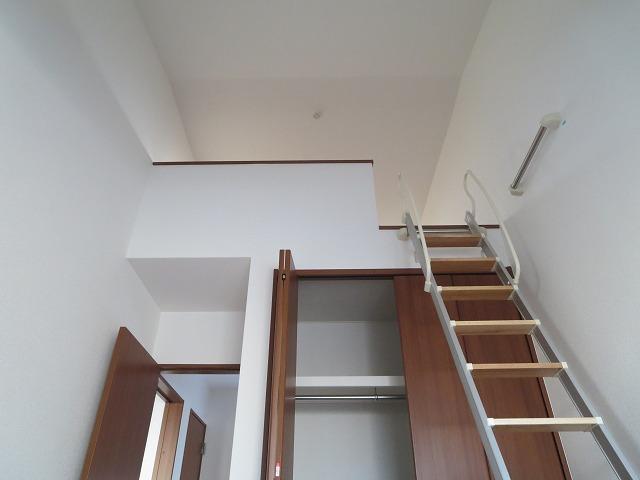 Local (12 May 2013) Shooting
現地(2013年12月)撮影
Compartment figure区画図 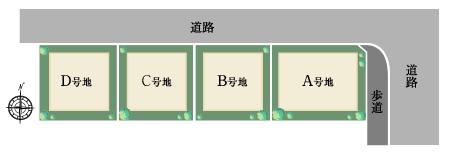 25,800,000 yen, 3LDK, Land area 69.84 sq m , Building area 77.99 sq m compartment view
2580万円、3LDK、土地面積69.84m2、建物面積77.99m2 区画図
Local guide map現地案内図 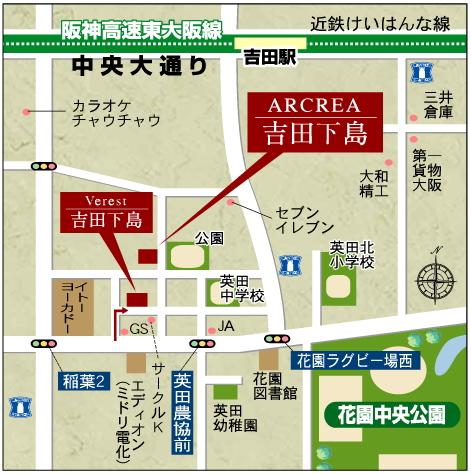 Area Map
周辺地図
Construction ・ Construction method ・ specification構造・工法・仕様 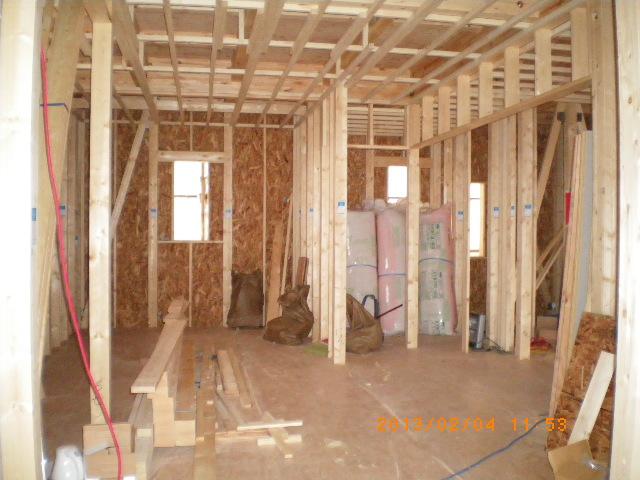 The most suitable wood shaft construction method in Japan of climate
日本の風土に最も適した木軸工法
Other Equipmentその他設備 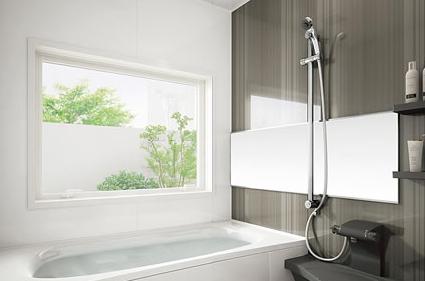 Bathroom to heal fatigue of the day is a timeless design simple
一日の疲れを癒すバスルームはシンプルで飽きのこないデザインです
Supermarketスーパー 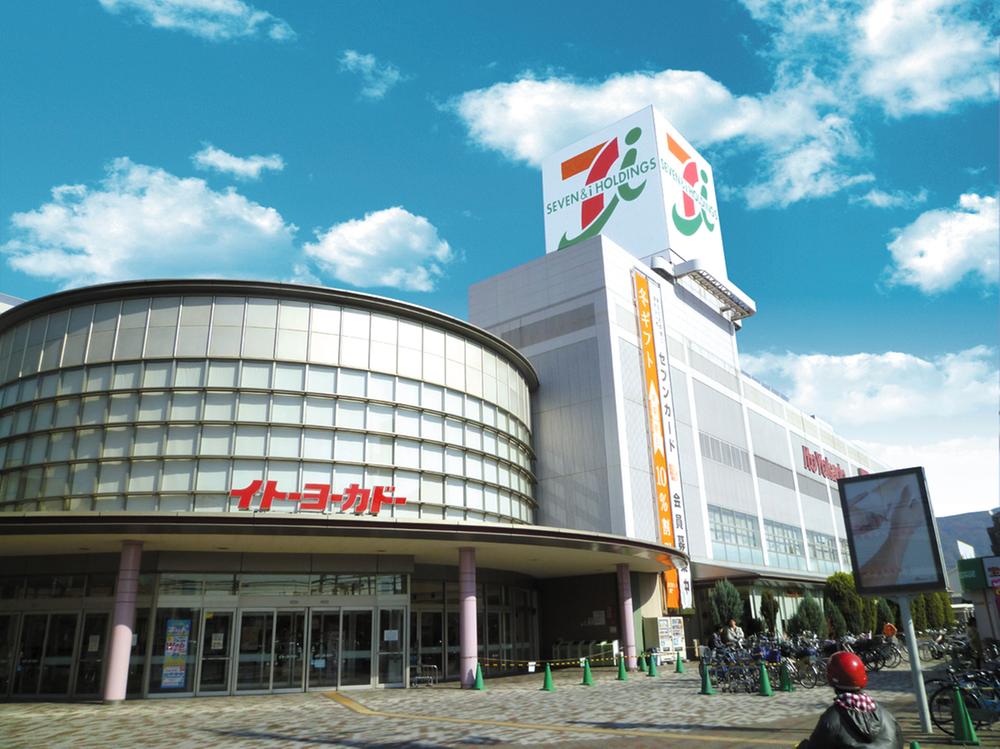 To Ito-Yokado 417m
イトーヨーカドーまで417m
Construction ・ Construction method ・ specification構造・工法・仕様 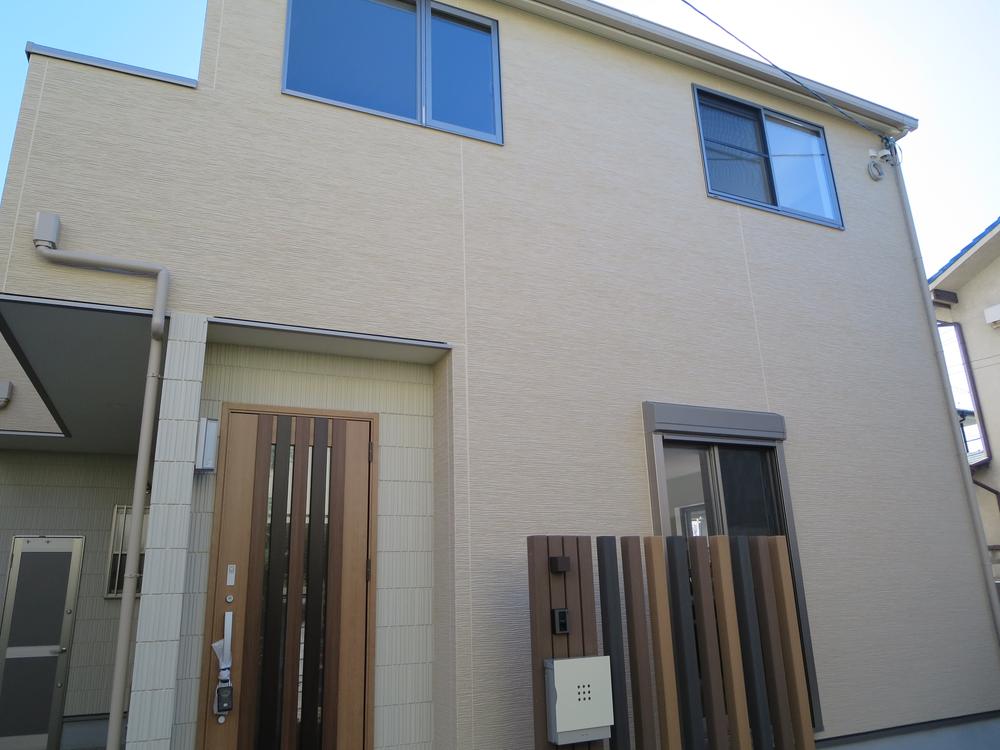 Robust and faded not luxury siding
頑強で色あせない高級サイディング
Other Equipmentその他設備 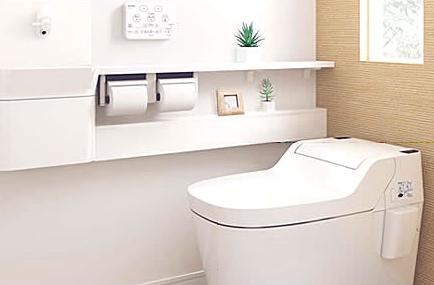 Clean, tankless. Cleaning Easy. It looks clean La Uno
タンクレスでスッキリ。そうじも簡単。見た目も清潔なアラウーノ
Library図書館 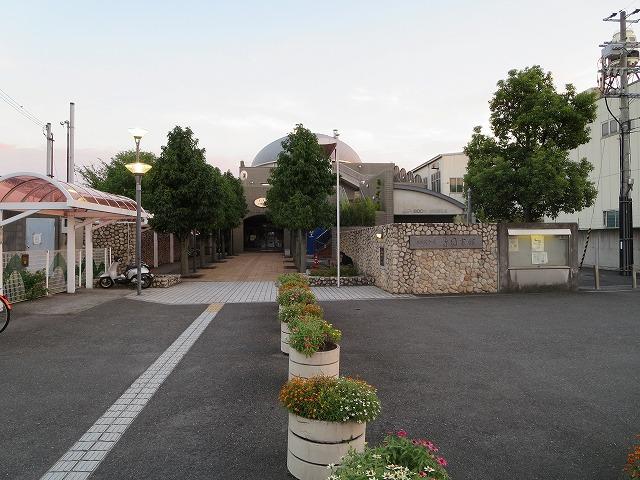 Garden 724m to Library
花園図書館まで724m
Other Equipmentその他設備 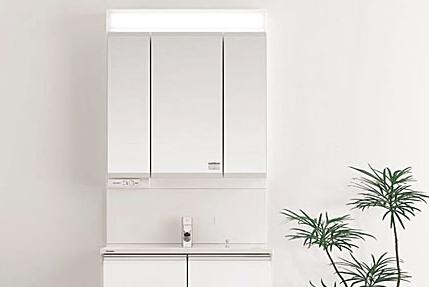 Vanity unit C line also busy time of morning us to functionally support
朝の忙しい時間も機能的にサポートしてくれる洗面ユニットCライン
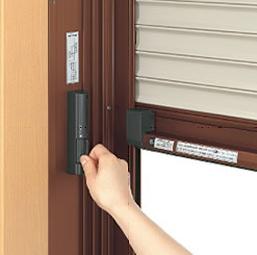 Opening and closing the shutter remains gown. Electric shutter is the wife of a strong ally
部屋着のままでシャッターを開閉。電動シャッターは奥様の強い味方です
Location
|






















