New Homes » Kansai » Osaka prefecture » Higashi-Osaka City
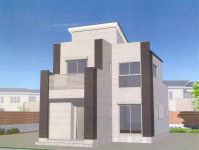 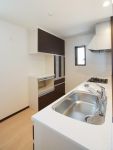
| | Osaka Prefecture Higashiosaka 大阪府東大阪市 |
| Subway Chuo Line "Takaida" walk 5 minutes 地下鉄中央線「高井田」歩5分 |
Features pickup 特徴ピックアップ | | Pre-ground survey / 2 along the line more accessible / Energy-saving water heaters / System kitchen / Bathroom Dryer / Yang per good / All room storage / Flat to the station / A quiet residential area / LDK15 tatami mats or more / Japanese-style room / Washbasin with shower / Face-to-face kitchen / Toilet 2 places / Bathroom 1 tsubo or more / 2-story / Double-glazing / Warm water washing toilet seat / The window in the bathroom / High-function toilet / Dish washing dryer / Water filter / Floor heating 地盤調査済 /2沿線以上利用可 /省エネ給湯器 /システムキッチン /浴室乾燥機 /陽当り良好 /全居室収納 /駅まで平坦 /閑静な住宅地 /LDK15畳以上 /和室 /シャワー付洗面台 /対面式キッチン /トイレ2ヶ所 /浴室1坪以上 /2階建 /複層ガラス /温水洗浄便座 /浴室に窓 /高機能トイレ /食器洗乾燥機 /浄水器 /床暖房 | Price 価格 | | 33,800,000 yen ~ 38,800,000 yen 3380万円 ~ 3880万円 | Floor plan 間取り | | 4LDK 4LDK | Units sold 販売戸数 | | 6 units 6戸 | Total units 総戸数 | | 6 units 6戸 | Land area 土地面積 | | 84 sq m ~ 131 sq m (registration) 84m2 ~ 131m2(登記) | Building area 建物面積 | | 97 sq m ~ 100 sq m 97m2 ~ 100m2 | Completion date 完成時期(築年月) | | 4 months after the contract 契約後4ヶ月 | Address 住所 | | Osaka Prefecture Higashi Morikawachihigashi 1-11 大阪府東大阪市森河内東1-11 | Traffic 交通 | | Subway Chuo Line "Takaida" walk 5 minutes
JR Osaka Higashi Line "Takaida center" walk 5 minutes
JR katamachi line "release" walk 18 minutes 地下鉄中央線「高井田」歩5分
JRおおさか東線「高井田中央」歩5分
JR片町線「放出」歩18分
| Contact お問い合せ先 | | TEL: 0800-600-6893 [Toll free] mobile phone ・ Also available from PHS
Caller ID is not notified
Please contact the "saw SUUMO (Sumo)"
If it does not lead, If the real estate company TEL:0800-600-6893【通話料無料】携帯電話・PHSからもご利用いただけます
発信者番号は通知されません
「SUUMO(スーモ)を見た」と問い合わせください
つながらない方、不動産会社の方は
| Building coverage, floor area ratio 建ぺい率・容積率 | | Kenpei rate: 60%, Volume ratio: 200% 建ペい率:60%、容積率:200% | Time residents 入居時期 | | 4 months after the contract 契約後4ヶ月 | Land of the right form 土地の権利形態 | | Ownership 所有権 | Structure and method of construction 構造・工法 | | Wooden 2-story 木造2階建 | Use district 用途地域 | | One dwelling 1種住居 | Land category 地目 | | Residential land 宅地 | Overview and notices その他概要・特記事項 | | Building confirmation number: H25 1380 No. 建築確認番号:H25 1380号 | Company profile 会社概要 | | <Land seller> governor of Osaka (4) No. 044418 (with) alpha home Yubinbango579-8048 Osaka Higashi Asahi-cho, 22-28 <土地売主>大阪府知事(4)第044418号(有)アルファホーム〒579-8048 大阪府東大阪市旭町22-28 |
Rendering (appearance)完成予想図(外観) 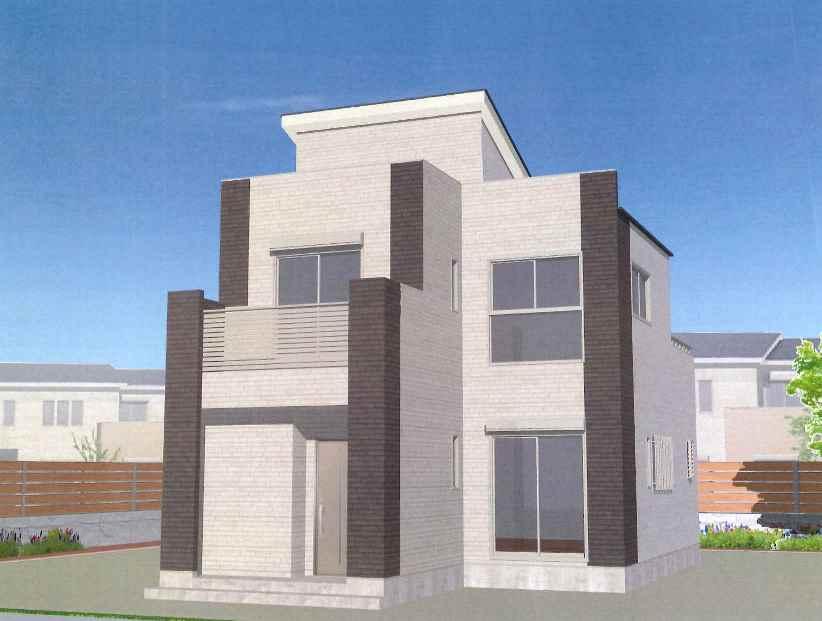 Appearance Perth
外観パース
Same specifications photo (kitchen)同仕様写真(キッチン) 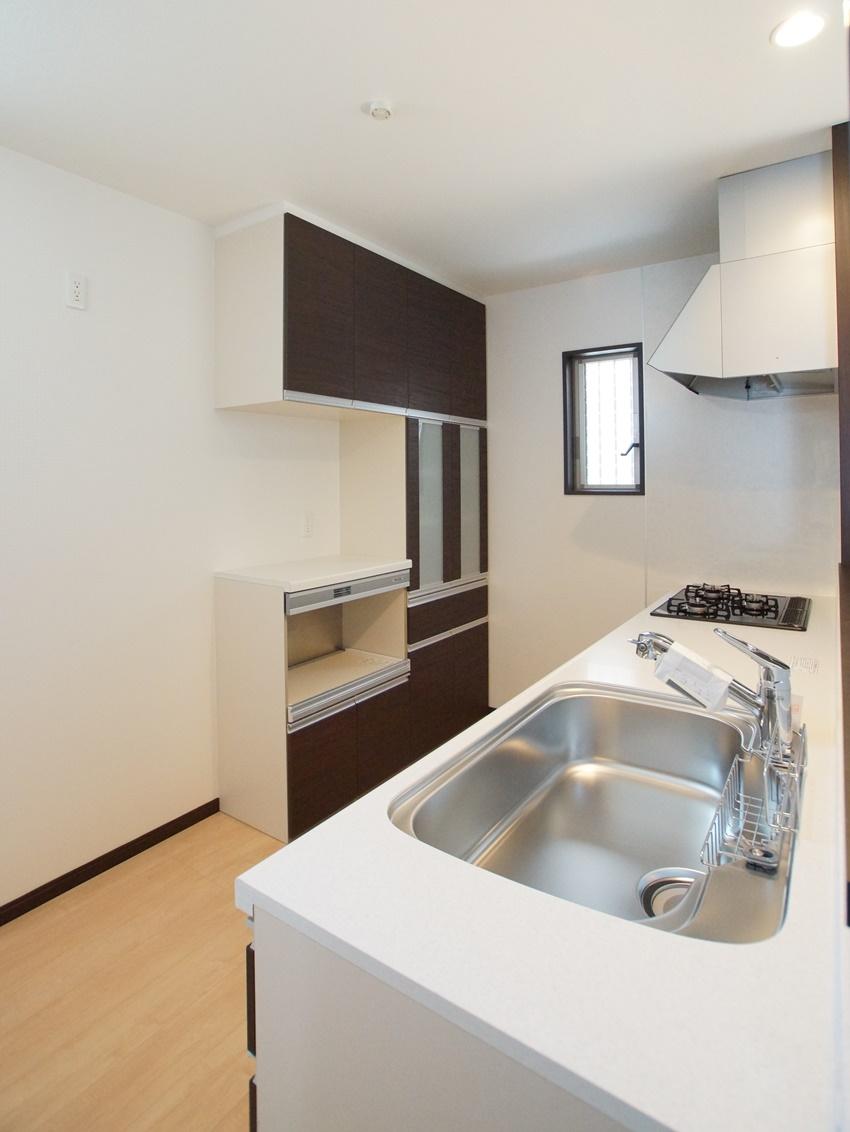 Same specification kitchen Dish washing dryer Water purifier standard equipment
同仕様キッチン 食器洗乾燥機 浄水器標準装備
Same specifications photos (living)同仕様写真(リビング) 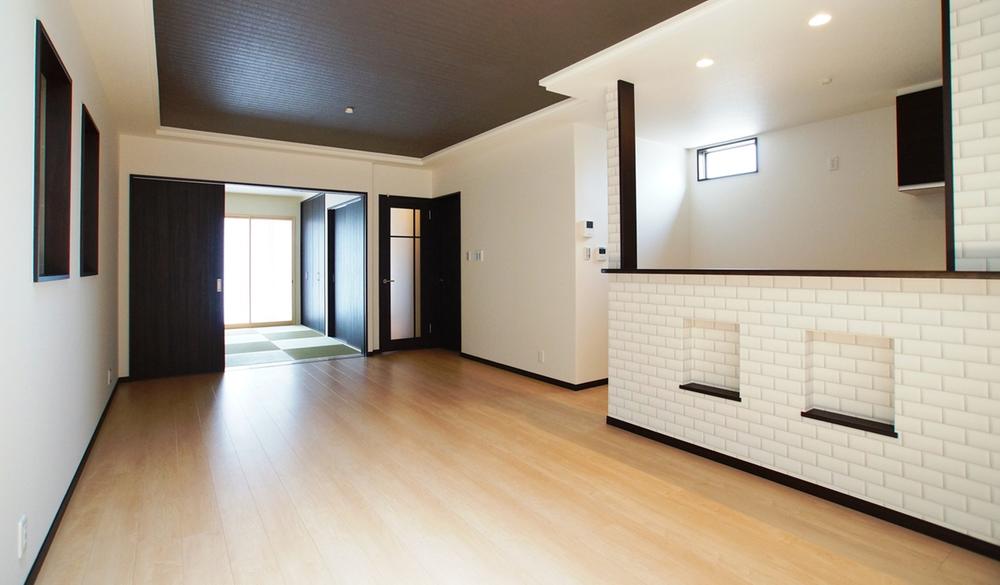 Same specifications living Floor heating standard equipment
同仕様リビング 床暖房標準装備
Otherその他 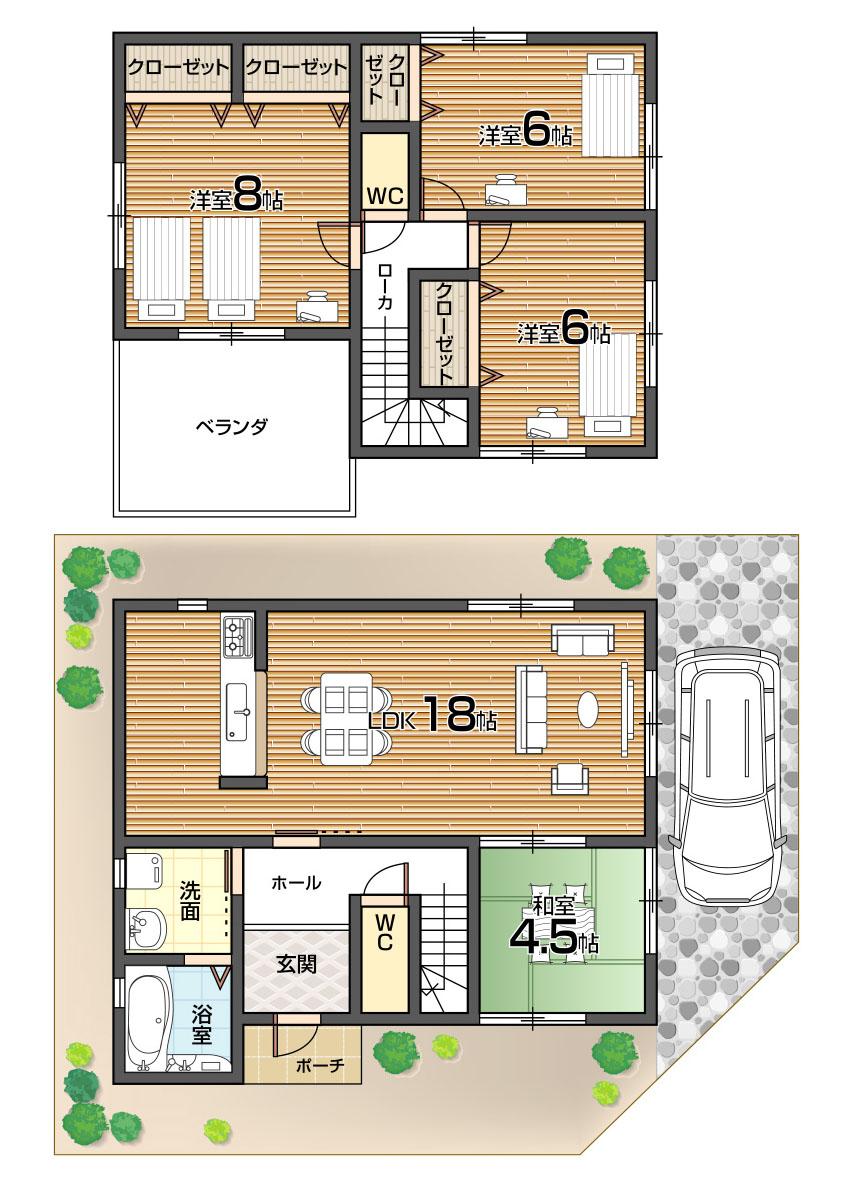 Reference Plan You can floor plan change.
参考プラン 間取り変更できます。
The entire compartment Figure全体区画図 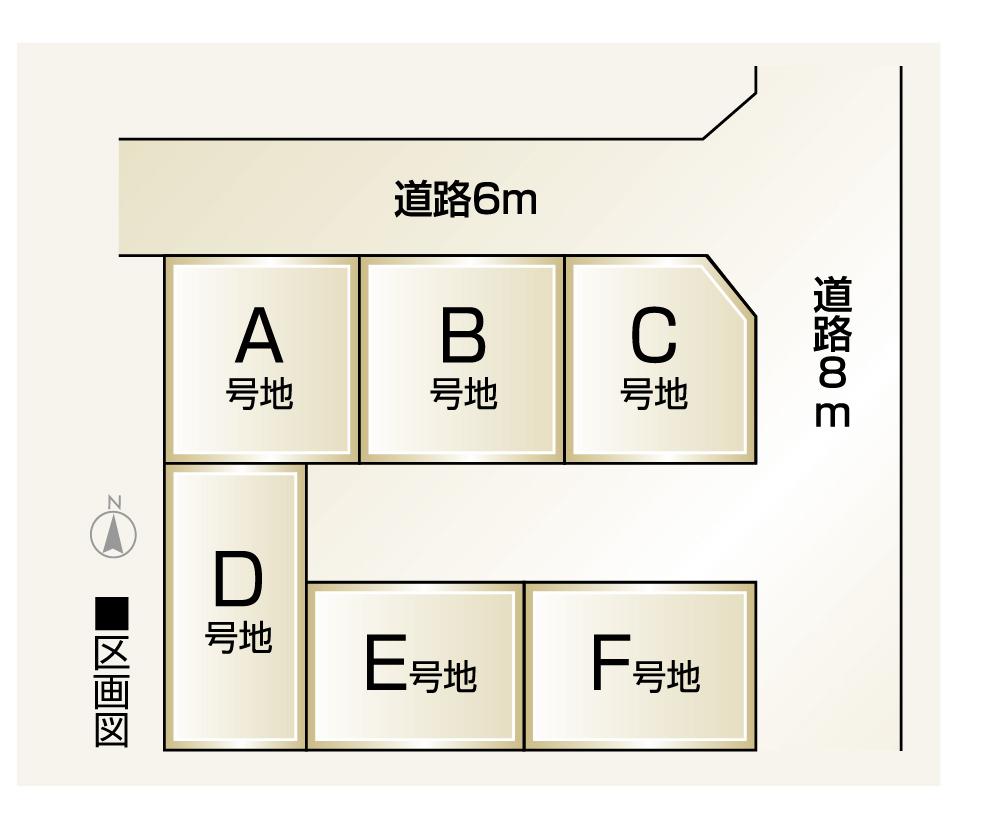 Compartment Figure All 6 compartment
区画図 全6区画
Station駅 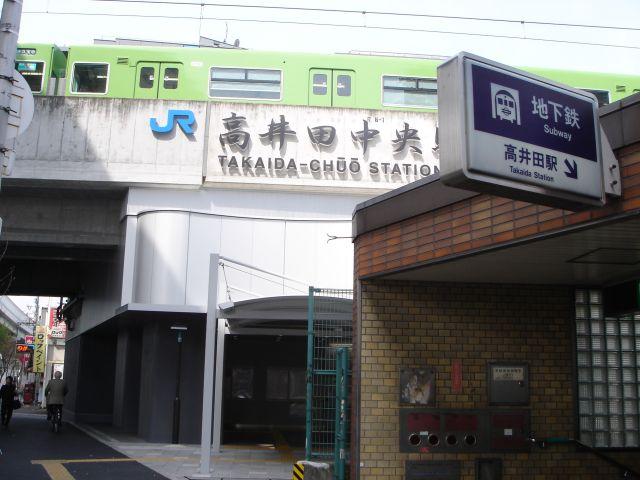 Metro center line Takaida Station 400m JR Osaka Higashi Line "Takaida center" is also a 5-minute walk from the station
地下鉄中央線高井田駅まで400m JRおおさか東線「高井田中央」駅までも徒歩5分
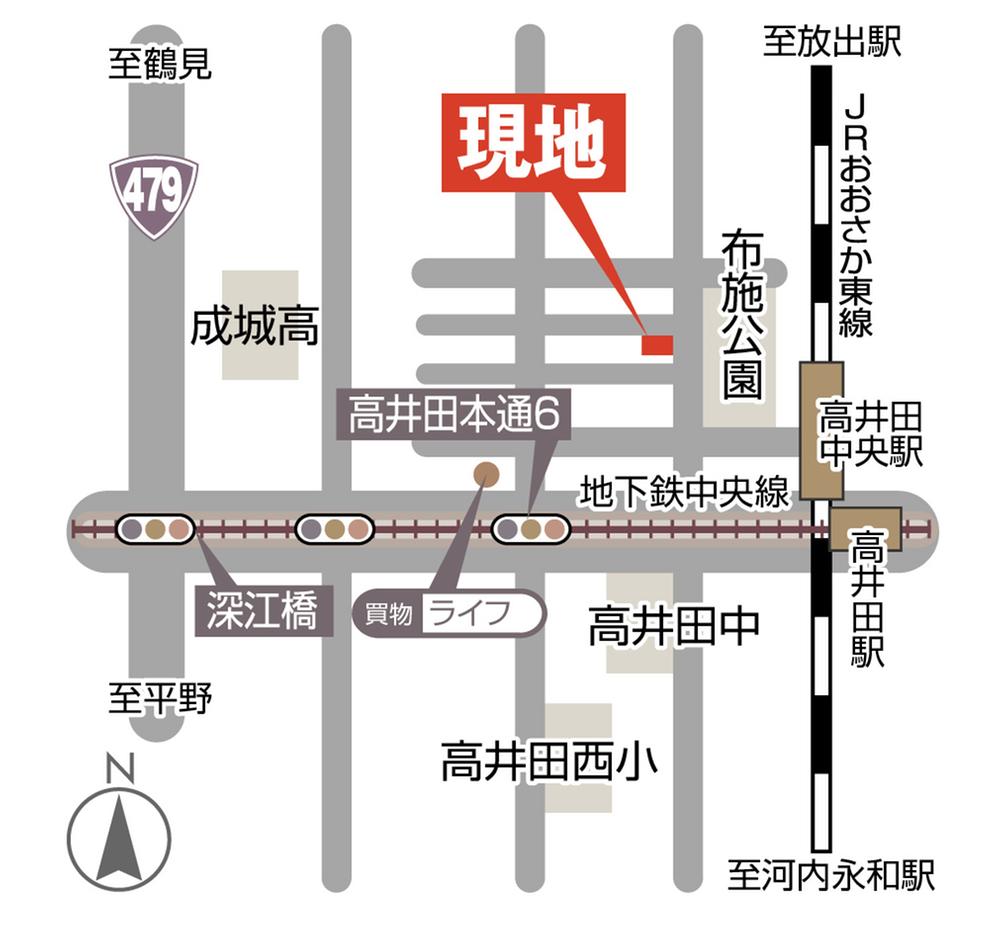 Local guide map
現地案内図
Route map路線図 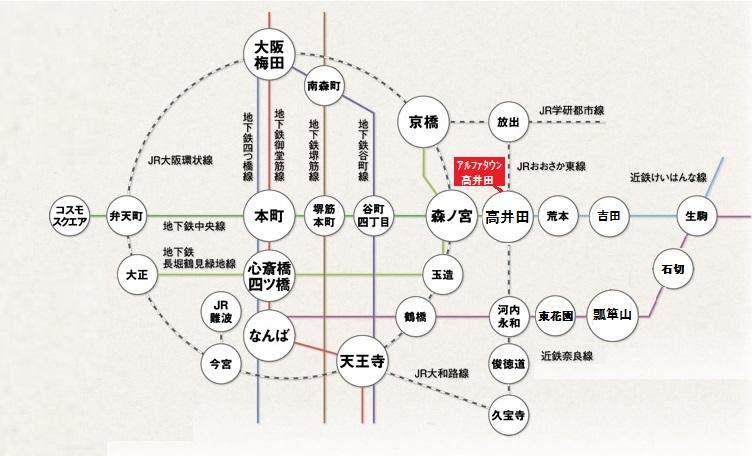 Subway Chuo Line "Takaida" station ・ JR Osaka Higashi Line "Takaida center" station walk 5 minutes. Commute, It is very convenient to go to school. Hon up to 11 minutes by train, Until Kyobashi 10 minutes.
地下鉄中央線「高井田」駅・JRおおさか東線「高井田中央」駅徒歩5分。通勤、通学にも大変便利です。電車で本町まで11分、京橋まで10分。
Floor plan間取り図 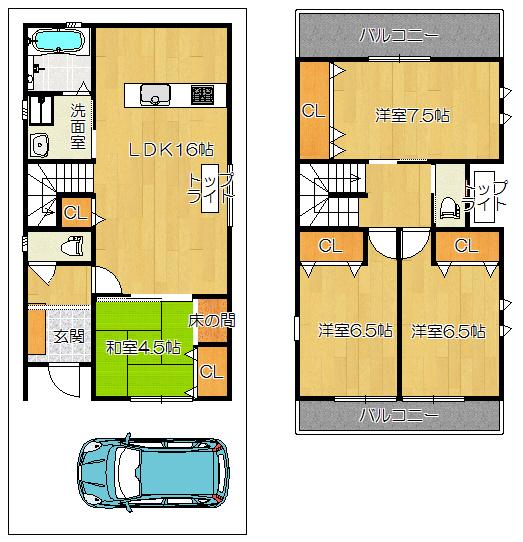 (D No. land), Price 33,800,000 yen, 4LDK, Land area 90 sq m , Building area 98.82 sq m
(D号地)、価格3380万円、4LDK、土地面積90m2、建物面積98.82m2
Supermarketスーパー 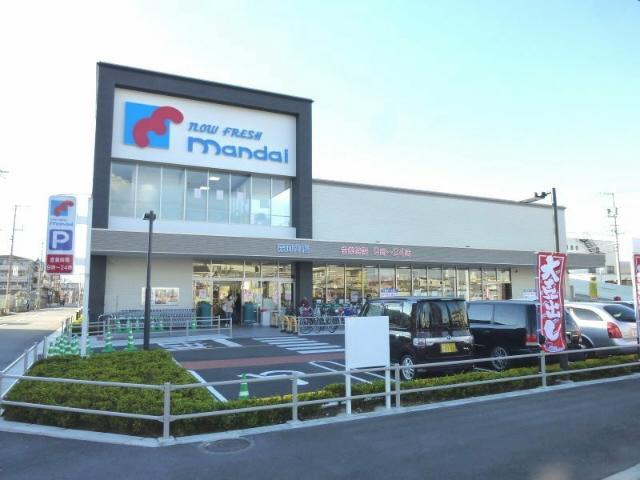 431m until Bandai forest Kawachi shop
万代森河内店まで431m
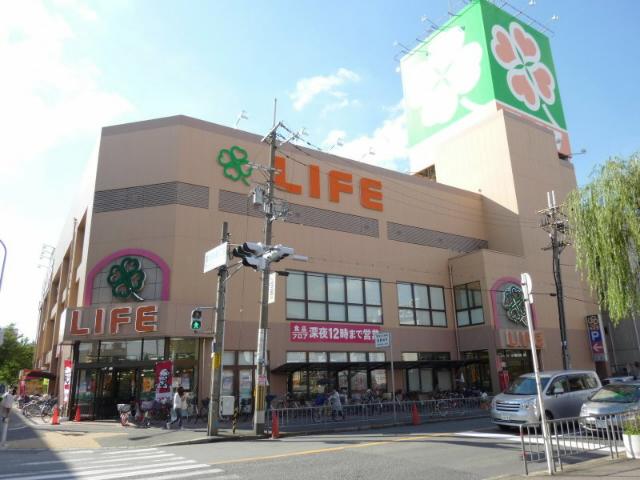 Until Life Takaida shop 537m
ライフ高井田店まで537m
Primary school小学校 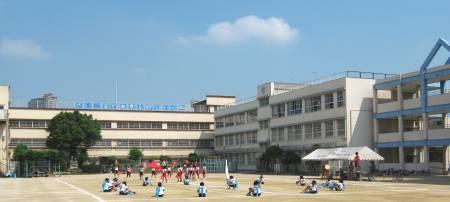 Higashi-Osaka 500m up to municipal forest Kawachi Elementary School
東大阪市立森河内小学校まで500m
Park公園 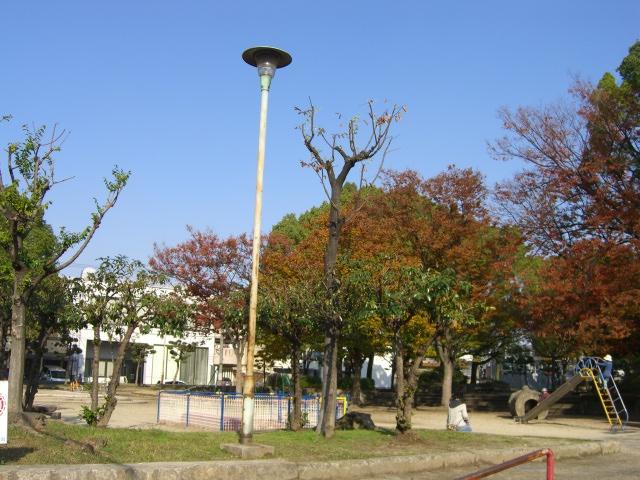 277m to Fuse park
布施公園まで277m
Floor plan間取り図 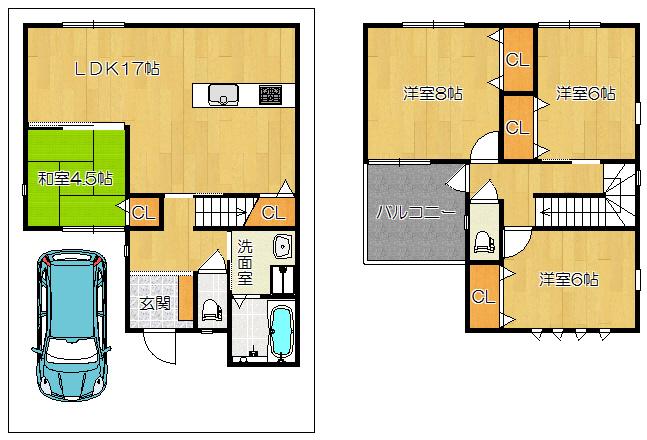 (A No. land), Price 36 million yen, 4LDK, Land area 91 sq m , Building area 98.82 sq m
(A号地)、価格3600万円、4LDK、土地面積91m2、建物面積98.82m2
Local photos, including front road前面道路含む現地写真 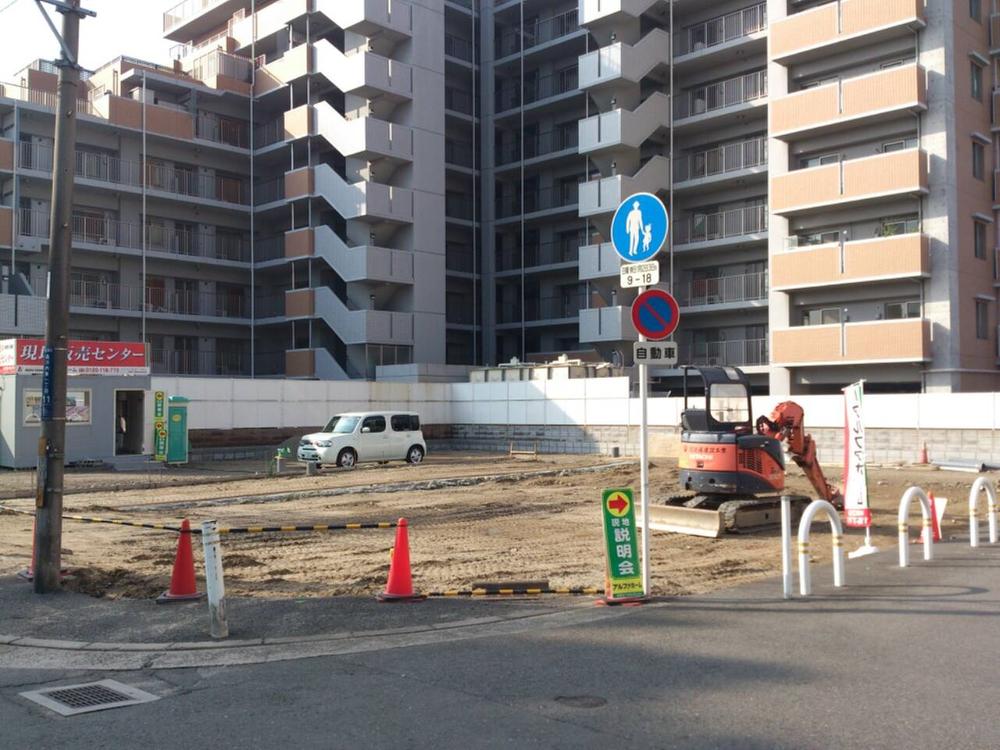 Local Photos
現地写真
Bathroom浴室 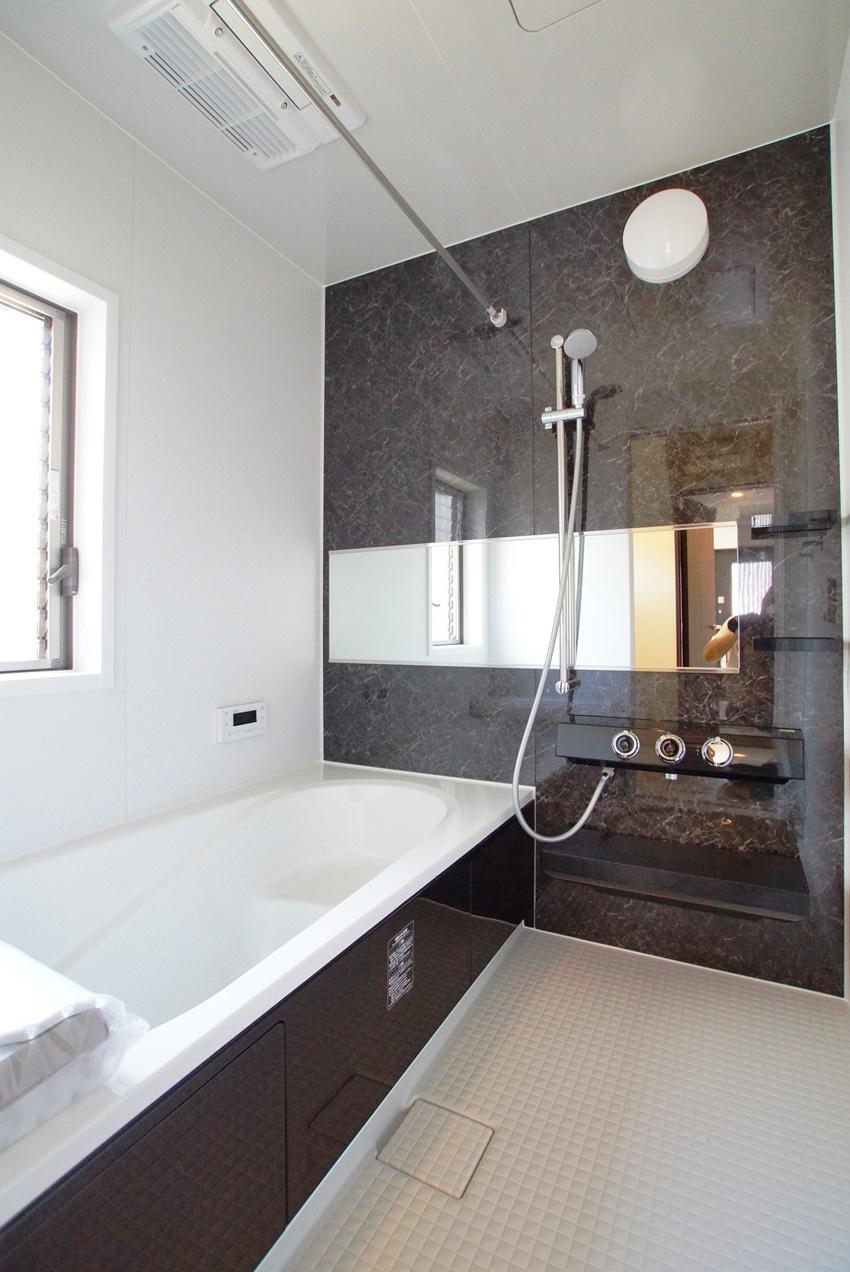 1 square meters bathroom
1坪浴室
Toiletトイレ 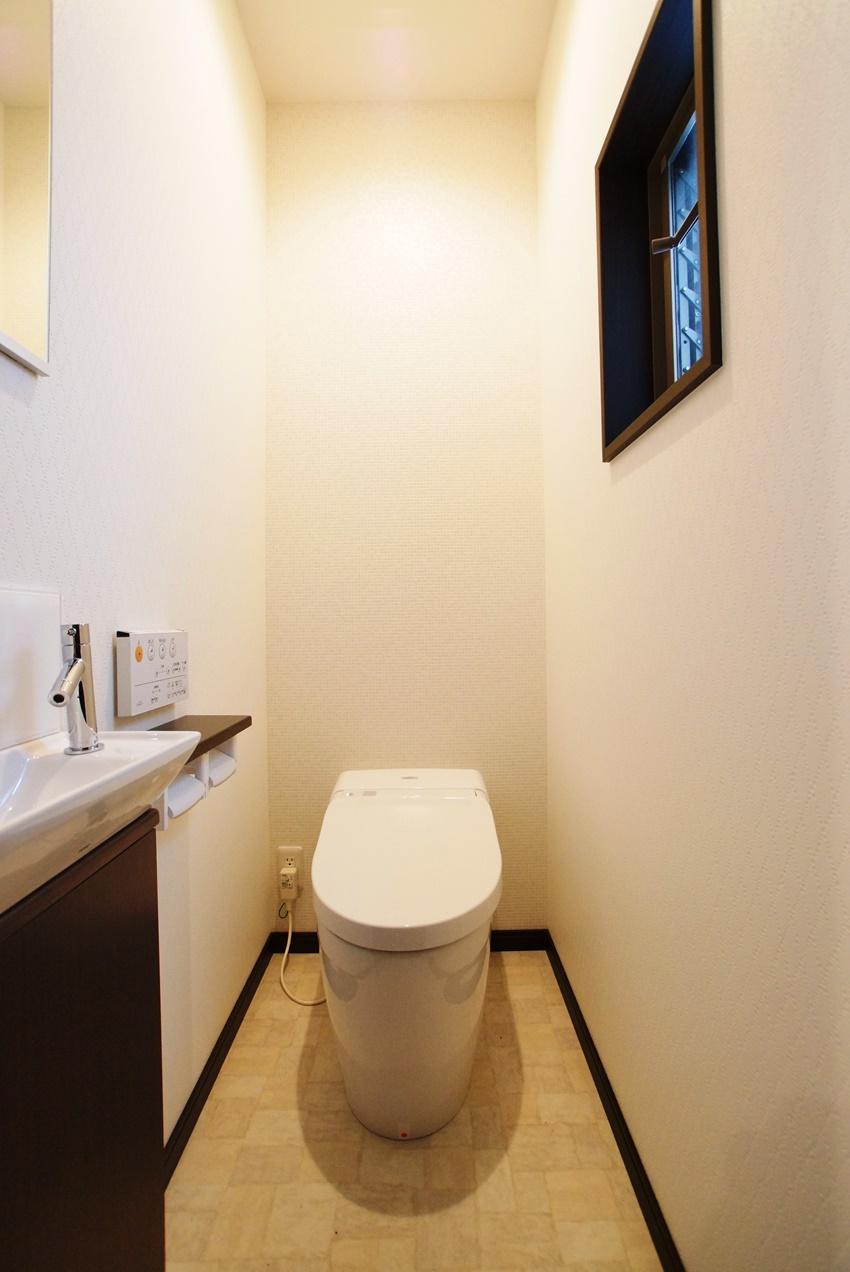 Tankless toilet
タンクレストイレ
Other introspectionその他内観 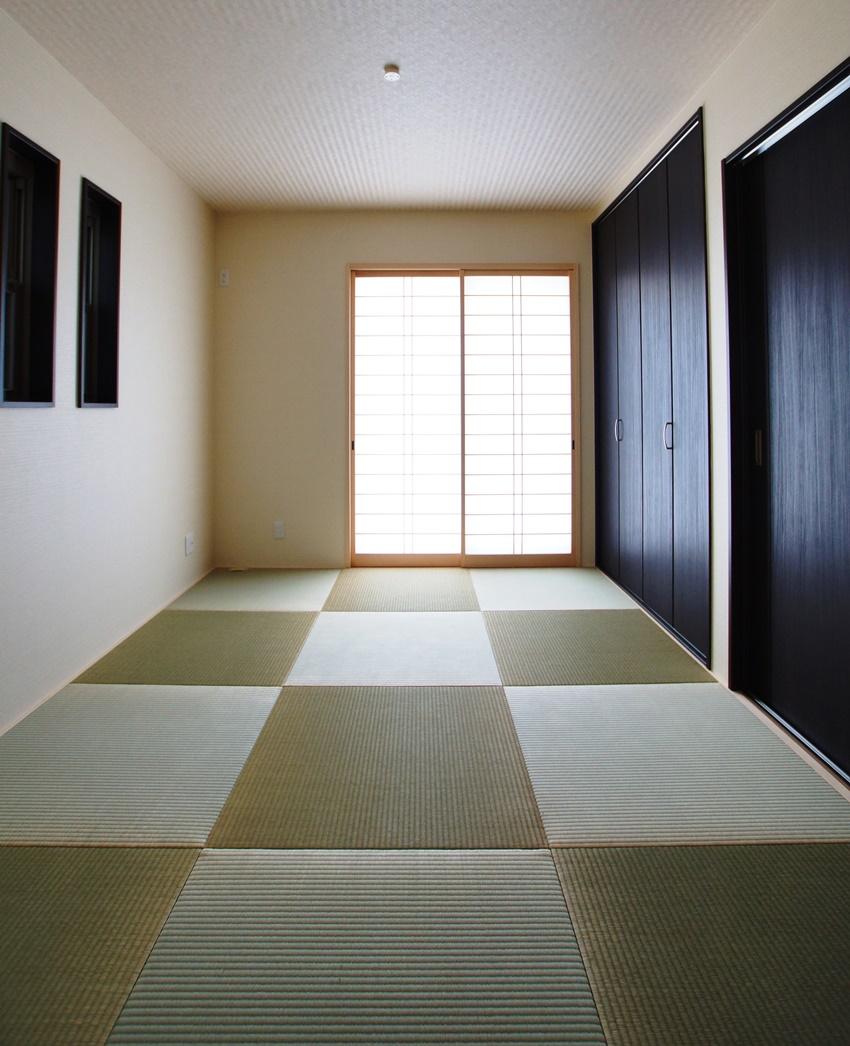 Japanese-style room that follow from living
リビングから続く和室
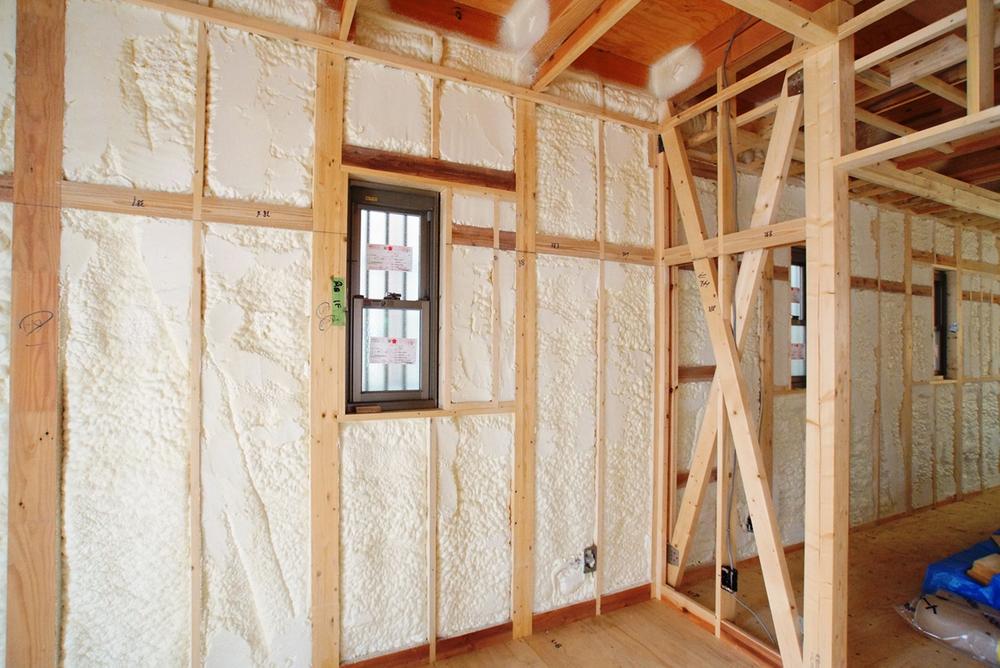 Construction ・ Construction method ・ specification
構造・工法・仕様
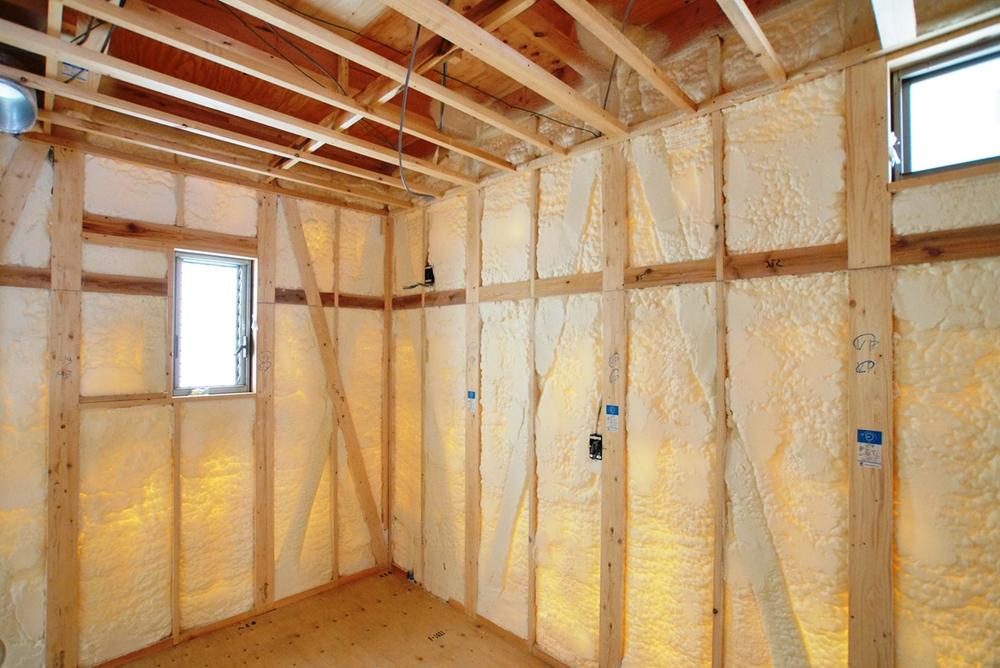 Construction ・ Construction method ・ specification
構造・工法・仕様
Same specifications photos (living)同仕様写真(リビング) 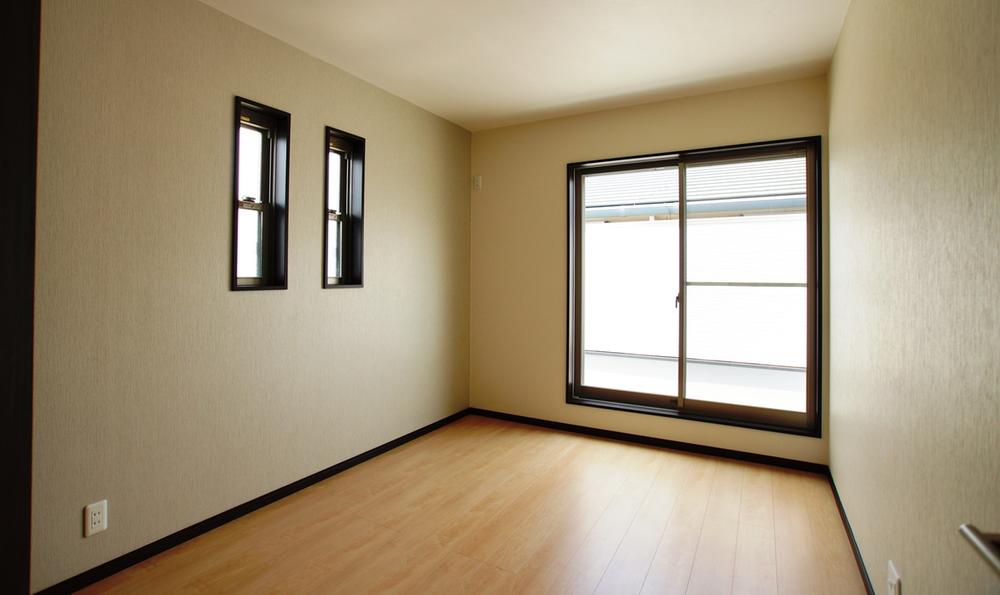 ( Building) same specification
( 号棟)同仕様
You will receive this brochureこんなパンフレットが届きます  Alpha Town Series, "Plus the happy every day of life" concept. For example,, You can select the 10-minute distance of the location of the town to the nearest station, We propose can achieve your ideal.
アルファタウンシリーズは、「毎日の暮らしにうれしいをプラス」がコンセプト。たとえば、最寄り駅まで10分圏内のロケーションの街をセレクトしたり、あなたの理想を実現できるご提案します。
Location
| 






















