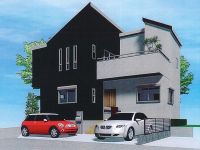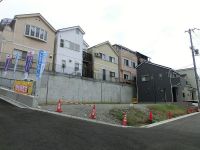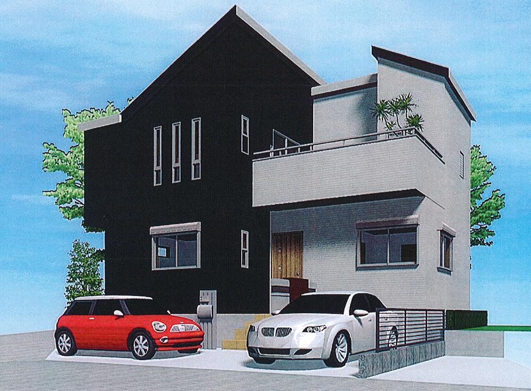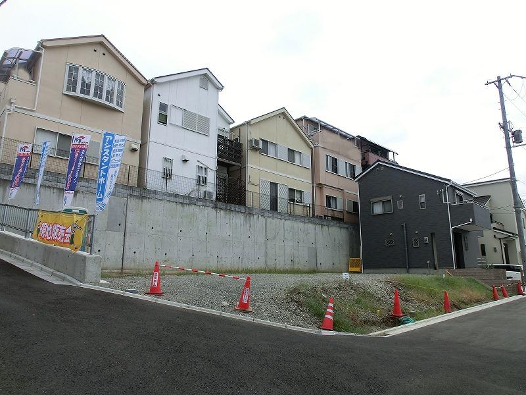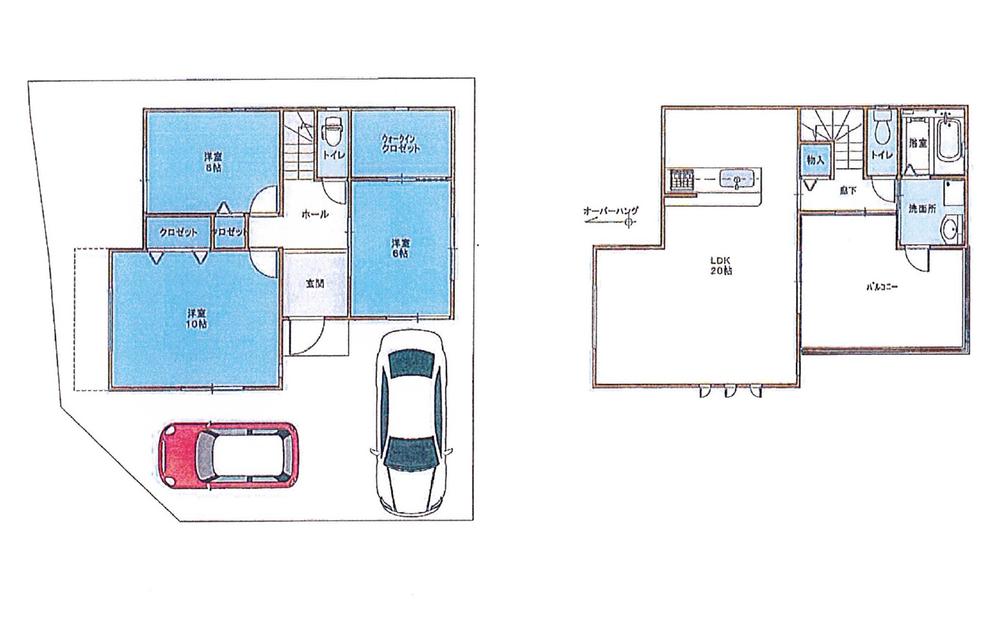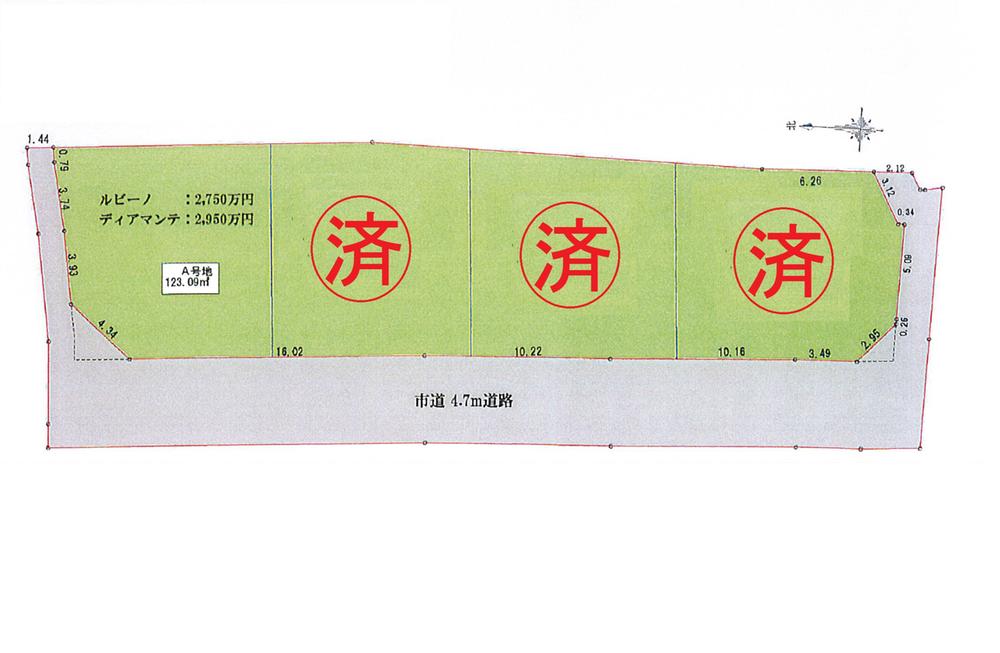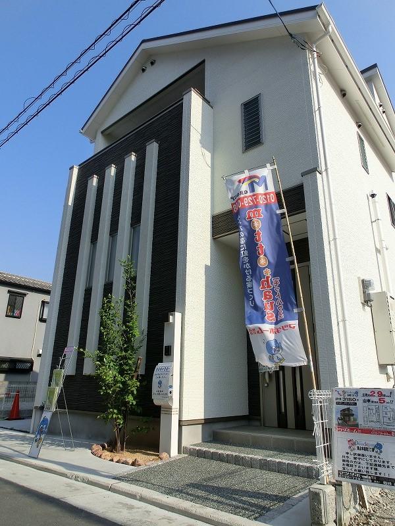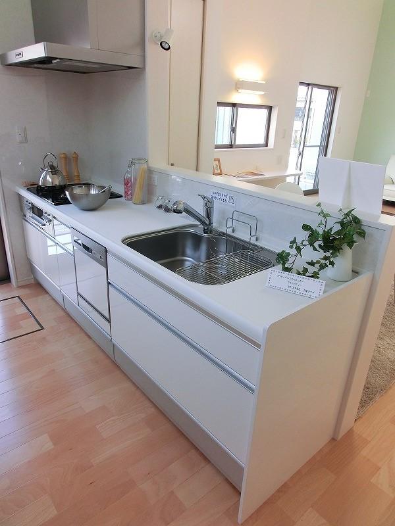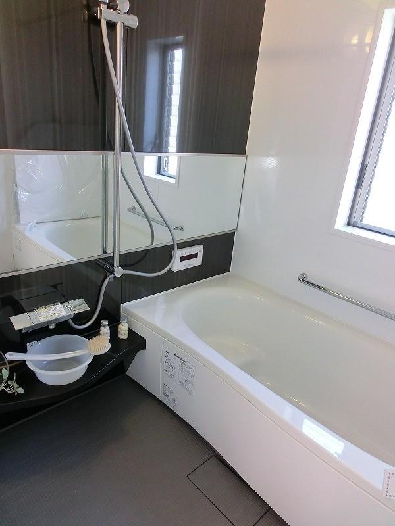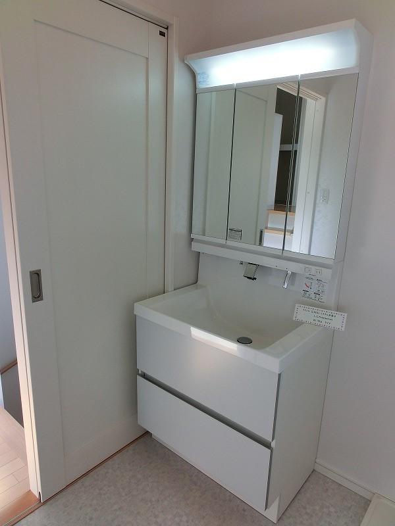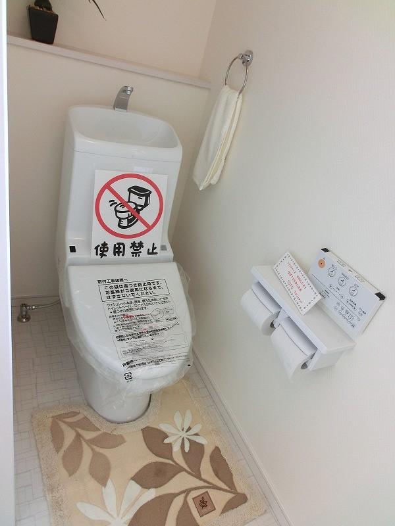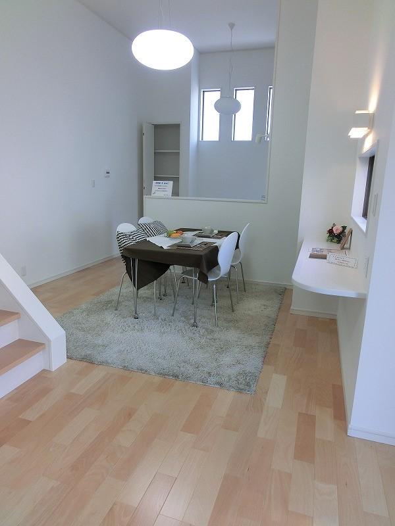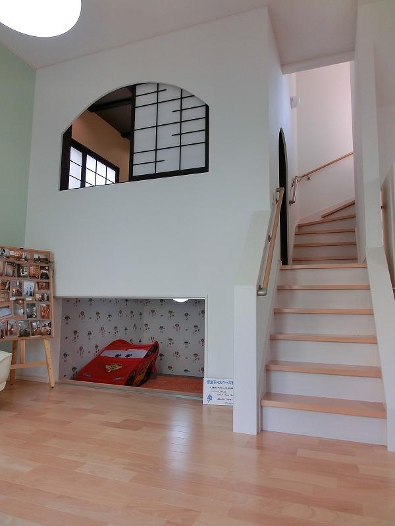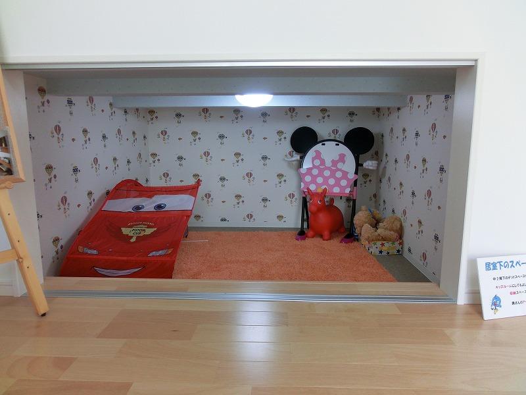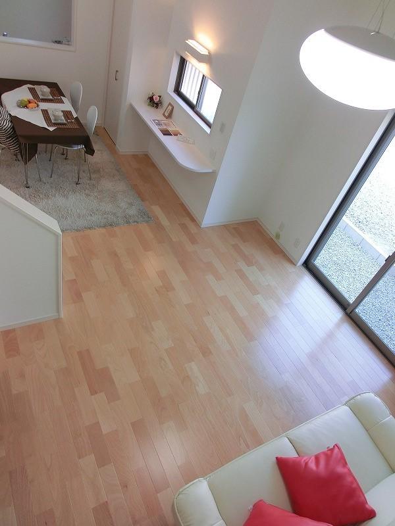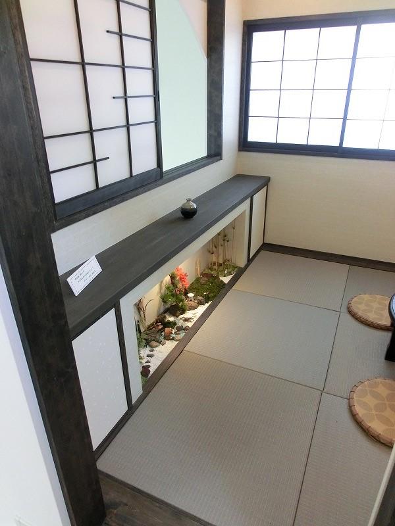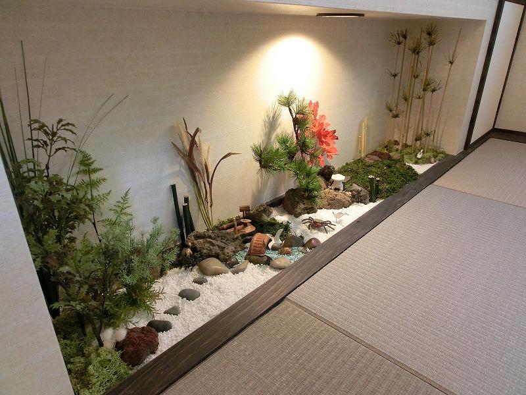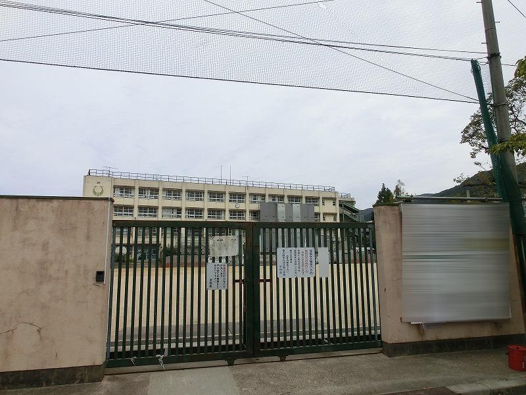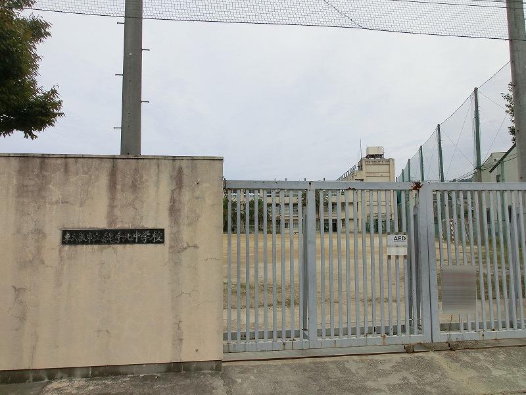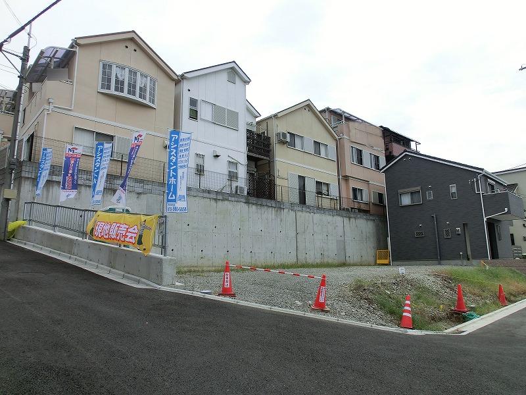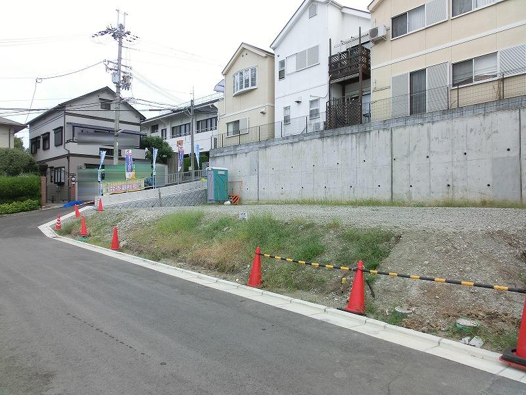|
|
Osaka Prefecture Higashiosaka
大阪府東大阪市
|
|
Kintetsu Nara Line "single Oka" walk 4 minutes
近鉄奈良線「枚岡」歩4分
|
|
◆ Station 4-minute walk ◆ ◆ All sections 37 square meters or more ◆ ◆ Free Plan Allowed ◆
◆駅徒歩4分◆◆全区画37坪以上◆◆フリープラン可◆
|
|
※ All four compartments nestled in spacious grounds ※ ※ small, Peace of mind in the vicinity also junior high school ※ ※ Also available upon consultation such as Relocation there are still mortgage ※
※ゆったりとした敷地に佇む全4区画※※小、中学校も近くで安心※※住宅ローンが残っている住み替え等のご相談も承ります※
|
Features pickup 特徴ピックアップ | | Parking three or more possible / 2 along the line more accessible / LDK18 tatami mats or more / System kitchen / Yang per good / A quiet residential area / Corner lot / Face-to-face kitchen / 2-story / Ventilation good / Located on a hill 駐車3台以上可 /2沿線以上利用可 /LDK18畳以上 /システムキッチン /陽当り良好 /閑静な住宅地 /角地 /対面式キッチン /2階建 /通風良好 /高台に立地 |
Price 価格 | | 29.5 million yen 2950万円 |
Floor plan 間取り | | 3LDK 3LDK |
Units sold 販売戸数 | | 1 units 1戸 |
Total units 総戸数 | | 4 units 4戸 |
Land area 土地面積 | | 123.09 sq m (registration) 123.09m2(登記) |
Building area 建物面積 | | 99.63 sq m (registration) 99.63m2(登記) |
Driveway burden-road 私道負担・道路 | | Road width: 4.7m, Asphaltic pavement, Public road 道路幅:4.7m、アスファルト舗装、公道 |
Completion date 完成時期(築年月) | | Three months after the contract 契約後3ヶ月 |
Address 住所 | | Osaka Prefecture Higashi Gojo-cho 7-2 大阪府東大阪市五条町7-2 |
Traffic 交通 | | Kintetsu Nara Line "single Oka" walk 4 minutes
Kintetsu Nara Line "Nukata" walk 13 minutes
Kintetsu Keihanna line "New Ishikiri" walk 27 minutes 近鉄奈良線「枚岡」歩4分
近鉄奈良線「額田」歩13分
近鉄けいはんな線「新石切」歩27分
|
Related links 関連リンク | | [Related Sites of this company] 【この会社の関連サイト】 |
Person in charge 担当者より | | Rep Ogura To cherish the Goen with Akio customers, After 5 years, After 10 years as having you thought, "this was good to decide to home," "I'm glad to decide in Ogura Mazda Home", We will be happy to help with full force. 担当者小椋 章男お客様との御縁を大切にし、5年後、10年後に「この家に決めてよかった」「マツダホームの小椋で決めて良かった」と思って頂ける様、全力でお手伝いさせて頂きます。 |
Contact お問い合せ先 | | TEL: 0800-603-2418 [Toll free] mobile phone ・ Also available from PHS
Caller ID is not notified
Please contact the "saw SUUMO (Sumo)"
If it does not lead, If the real estate company TEL:0800-603-2418【通話料無料】携帯電話・PHSからもご利用いただけます
発信者番号は通知されません
「SUUMO(スーモ)を見た」と問い合わせください
つながらない方、不動産会社の方は
|
Building coverage, floor area ratio 建ぺい率・容積率 | | Kenpei rate: 60%, Volume ratio: 200% 建ペい率:60%、容積率:200% |
Time residents 入居時期 | | Three months after the contract 契約後3ヶ月 |
Land of the right form 土地の権利形態 | | Ownership 所有権 |
Structure and method of construction 構造・工法 | | Wooden 2-story (2 × 4 construction method) 木造2階建(2×4工法) |
Construction 施工 | | Mazda Motor Home, Inc. マツダホーム株式会社 |
Use district 用途地域 | | One middle and high 1種中高 |
Land category 地目 | | Residential land 宅地 |
Overview and notices その他概要・特記事項 | | Contact: Ogura Akio, Building confirmation number: No. H25 confirmation architecture NDA 00472 other 担当者:小椋 章男、建築確認番号:第H25確認建築防大00472号他 |
Company profile 会社概要 | | <Seller> governor of Osaka (4) No. 044308 Mazda Home Co., Ltd. Yubinbango581-0007 Osaka Yao Konan-cho 1-3-26 <売主>大阪府知事(4)第044308号マツダホーム(株)〒581-0007 大阪府八尾市光南町1-3-26 |
