New Homes » Kansai » Osaka prefecture » Higashi-Osaka City
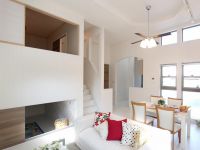 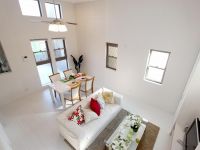
| | Osaka Prefecture Higashiosaka 大阪府東大阪市 |
| Kintetsu Osaka line "Mito" walk 4 minutes 近鉄大阪線「弥刀」歩4分 |
| A No. land ☆ Model house published in! ☆ Front road about 8m! ☆ Two possible parking! ☆ 2 side balcony of the north-south direction ☆ Skip floor, It is a mansion of luxury equipment specifications A号地☆モデルハウス公開中!☆前面道路約8m!☆2台駐車可能!☆南北方向の2面バルコニー☆スキップフロア、豪華設備仕様の邸宅です |
| Pre-ground survey, Parking two Allowed, Super close, It is close to the city, System kitchen, Year Available, 2 along the line more accessible, Fiscal year Available, Bathroom Dryer, All room storage, Flat to the station, A quiet residential area, LDK15 tatami mats or more, Around traffic fewer, Or more before road 6mese-style room, Shaping land, Washbasin with shower, Face-to-face kitchen, Security enhancement, Barrier-free, Toilet 2 places, Bathroom 1 tsubo or more, 2-story, 2 or more sides balcony, South balcony, Double-glazing, Warm water washing toilet seat, loft, Underfloor Storage, The window in the bathroom, High-function toilet, Leafy residential area, Urban neighborhood, Mu front building, Ventilation good, Dish washing dryer, Water filter, Living stairs, City gas, All rooms are two-sided lighting, Maintained sidewalk, Flat terrain, Attic storage, Movable partition 地盤調査済、駐車2台可、スーパーが近い、市街地が近い、システムキッチン、年内入居可、2沿線以上利用可、年度内入居可、浴室乾燥機、全居室収納、駅まで平坦、閑静な住宅地、LDK15畳以上、周辺交通量少なめ、前道6m以上、和室、整形地、シャワー付洗面台、対面式キッチン、セキュリティ充実、バリアフリー、トイレ2ヶ所、浴室1坪以上、2階建、2面以上バルコニー、南面バルコニー、複層ガラス、温水洗浄便座、ロフト、床下収納、浴室に窓、高機能トイレ、緑豊かな住宅地、都市近郊、前面棟無、通風良好、食器洗乾燥機、浄水器、リビング階段、都市ガス、全室2面採光、整備された歩道、平坦地、屋根裏収納、可動間仕切り |
Features pickup 特徴ピックアップ | | Pre-ground survey / Year Available / Parking two Allowed / 2 along the line more accessible / Super close / It is close to the city / System kitchen / Bathroom Dryer / All room storage / Flat to the station / A quiet residential area / LDK15 tatami mats or more / Around traffic fewer / Or more before road 6m / Japanese-style room / Shaping land / Washbasin with shower / Face-to-face kitchen / Security enhancement / Barrier-free / Toilet 2 places / Bathroom 1 tsubo or more / 2-story / 2 or more sides balcony / South balcony / Double-glazing / Warm water washing toilet seat / loft / Underfloor Storage / The window in the bathroom / High-function toilet / Leafy residential area / Urban neighborhood / Mu front building / Ventilation good / Dish washing dryer / Water filter / Living stairs / City gas / All rooms are two-sided lighting / Maintained sidewalk / Flat terrain / Attic storage / Movable partition 地盤調査済 /年内入居可 /駐車2台可 /2沿線以上利用可 /スーパーが近い /市街地が近い /システムキッチン /浴室乾燥機 /全居室収納 /駅まで平坦 /閑静な住宅地 /LDK15畳以上 /周辺交通量少なめ /前道6m以上 /和室 /整形地 /シャワー付洗面台 /対面式キッチン /セキュリティ充実 /バリアフリー /トイレ2ヶ所 /浴室1坪以上 /2階建 /2面以上バルコニー /南面バルコニー /複層ガラス /温水洗浄便座 /ロフト /床下収納 /浴室に窓 /高機能トイレ /緑豊かな住宅地 /都市近郊 /前面棟無 /通風良好 /食器洗乾燥機 /浄水器 /リビング階段 /都市ガス /全室2面採光 /整備された歩道 /平坦地 /屋根裏収納 /可動間仕切り | Price 価格 | | 34,800,000 yen 3480万円 | Floor plan 間取り | | 4LDK 4LDK | Units sold 販売戸数 | | 1 units 1戸 | Total units 総戸数 | | 6 units 6戸 | Land area 土地面積 | | 91.06 sq m (registration) 91.06m2(登記) | Building area 建物面積 | | 94.77 sq m (measured) 94.77m2(実測) | Driveway burden-road 私道負担・道路 | | Nothing, Northeast 8m width 無、北東8m幅 | Completion date 完成時期(築年月) | | October 2013 2013年10月 | Address 住所 | | Osaka Prefecture Higashi Genjigaoka 17-5 大阪府東大阪市源氏ケ丘17-5 | Traffic 交通 | | Kintetsu Osaka line "Mito" walk 4 minutes
Kintetsu Osaka line "Nagase" walk 8 minutes
JR Osaka Higashi Line "JR Nagase" walk 14 minutes 近鉄大阪線「弥刀」歩4分
近鉄大阪線「長瀬」歩8分
JRおおさか東線「JR長瀬」歩14分
| Related links 関連リンク | | [Related Sites of this company] 【この会社の関連サイト】 | Person in charge 担当者より | | [Regarding this property.] ☆ It was completed! ☆ Front road about 8m! ☆ Two possible parking! ☆ 2 side balcony of the north-south direction ☆ Skip floor, It is a mansion of luxury equipment specifications 【この物件について】☆完成しました!☆前面道路約8m!☆2台駐車可能!☆南北方向の2面バルコニー☆スキップフロア、豪華設備仕様の邸宅です | Contact お問い合せ先 | | Century 21 (with) Nova real estate sales TEL: 0800-603-2322 [Toll free] mobile phone ・ Also available from PHS
Caller ID is not notified
Please contact the "saw SUUMO (Sumo)"
If it does not lead, If the real estate company センチュリー21(有)新星不動産販売TEL:0800-603-2322【通話料無料】携帯電話・PHSからもご利用いただけます
発信者番号は通知されません
「SUUMO(スーモ)を見た」と問い合わせください
つながらない方、不動産会社の方は
| Building coverage, floor area ratio 建ぺい率・容積率 | | 60% ・ 200% 60%・200% | Time residents 入居時期 | | Consultation 相談 | Land of the right form 土地の権利形態 | | Ownership 所有権 | Structure and method of construction 構造・工法 | | Wooden 2-story 木造2階建 | Use district 用途地域 | | One middle and high 1種中高 | Overview and notices その他概要・特記事項 | | Facilities: Public Water Supply, This sewage, City gas, Building confirmation number: 45651231, Parking: car space 設備:公営水道、本下水、都市ガス、建築確認番号:45651231、駐車場:カースペース | Company profile 会社概要 | | <Seller> governor of Osaka Prefecture (5) Article 042469 No. Century 21 (with) Nova real estate sales Yubinbango577-0843 Osaka Higashi Arakawa 3-5 over 13 <売主>大阪府知事(5)第042469号センチュリー21(有)新星不動産販売〒577-0843 大阪府東大阪市荒川3-5ー13 |
Other introspectionその他内観 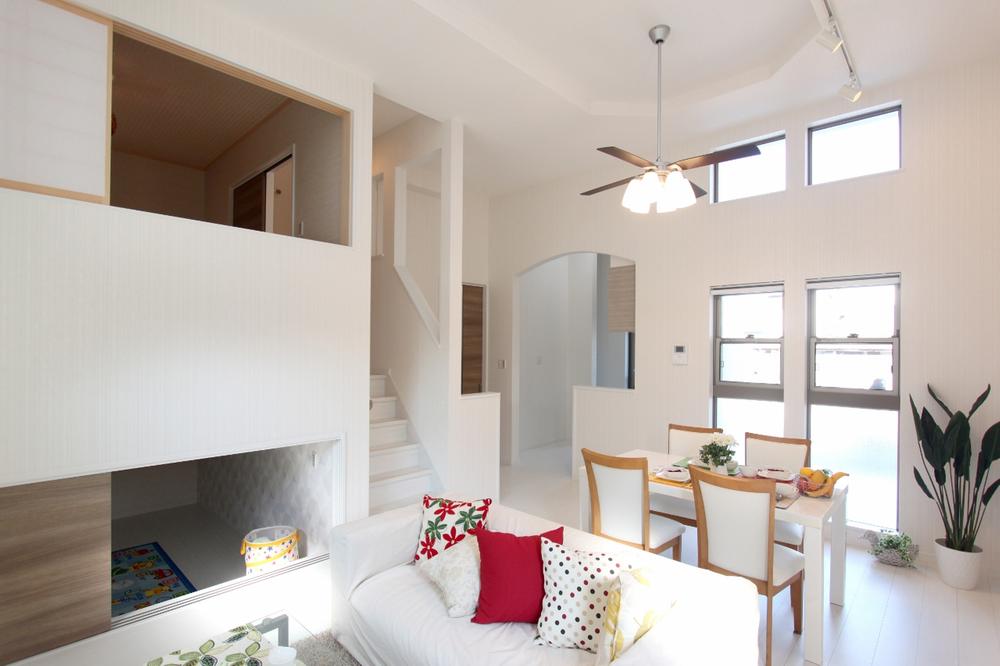 Please feel the height using a three-dimensional space design in the model house.
高さも利用した立体的な空間設計をモデルハウスでご体感下さい。
Livingリビング 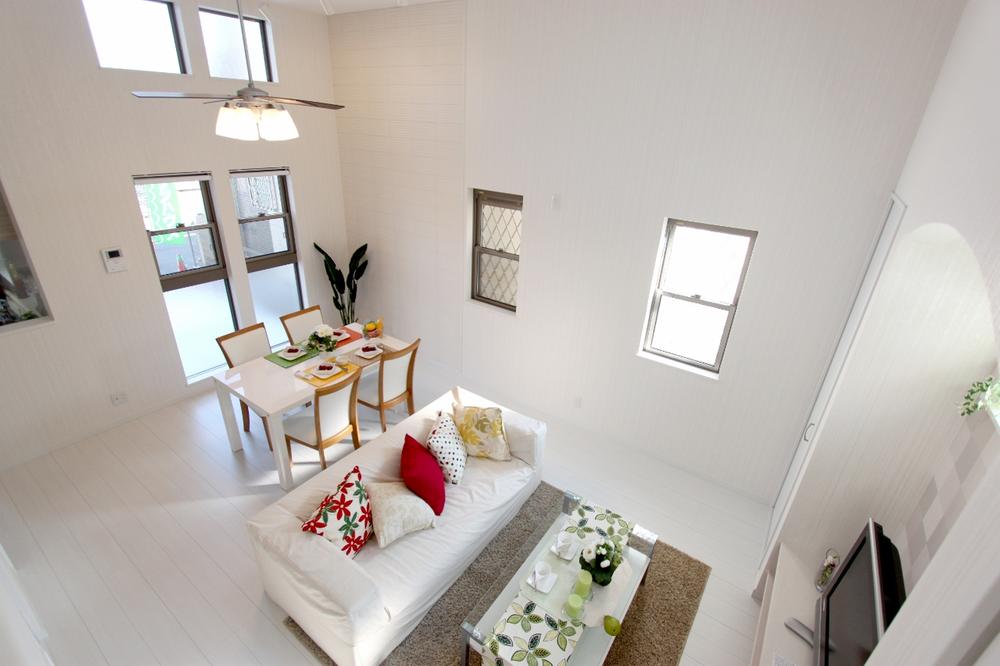 Living space we place a lot of openings that sticks to the design. Pour sunshine plenty, Director makes a bright living room.
デザイン性にもこだわった開口部を多く配置したリビングスペース。
日差しがたっぷり注ぐ、明るいリビングを演出してくれます。
Compartment figure区画図 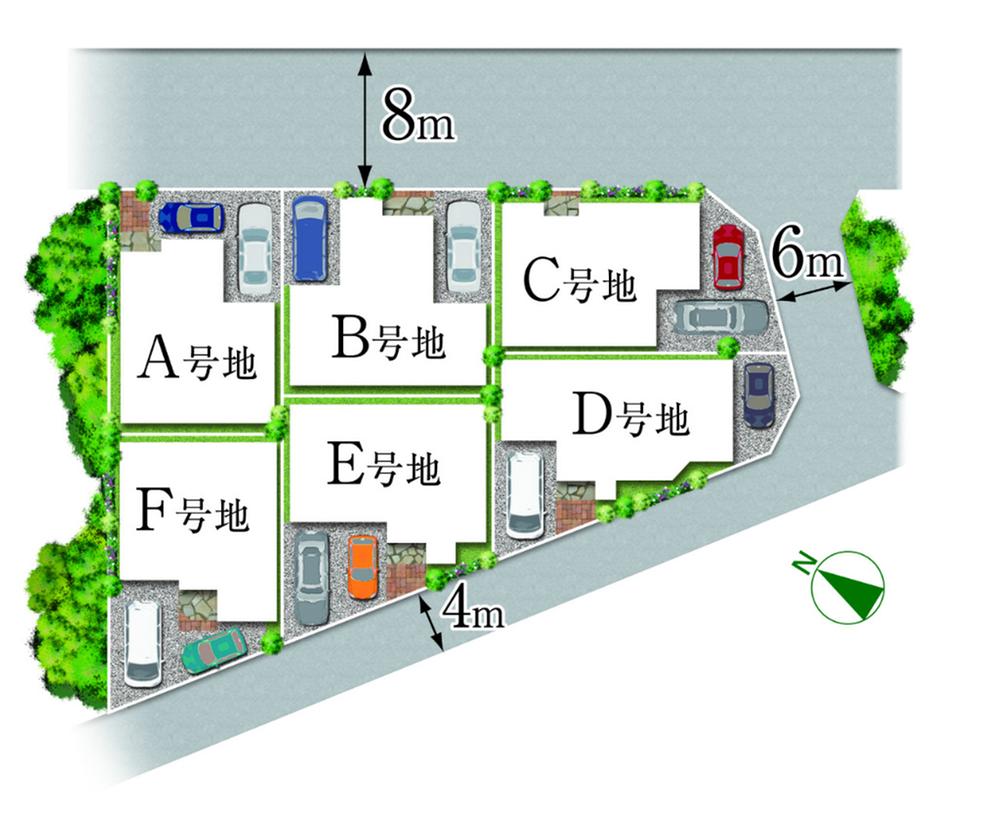 34,800,000 yen, 4LDK, Land area 91.06 sq m , Parking 2 units can be in the building area 94.77 sq m total of 6 units!
3480万円、4LDK、土地面積91.06m2、建物面積94.77m2 全6戸で駐車2台可能!
Non-living roomリビング以外の居室 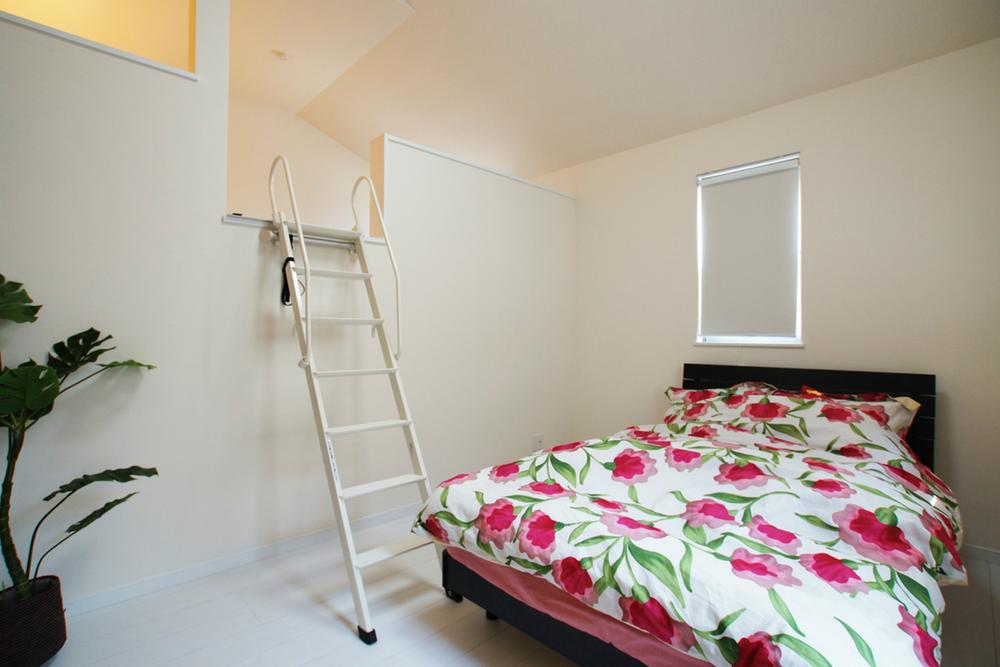 The main bedroom with a loft. Open-minded image born is a change in the ceiling will be highlighted.
ロフト付きの主寝室。天井に変化が生まれ開放的なイメージが強調されます。
Floor plan間取り図 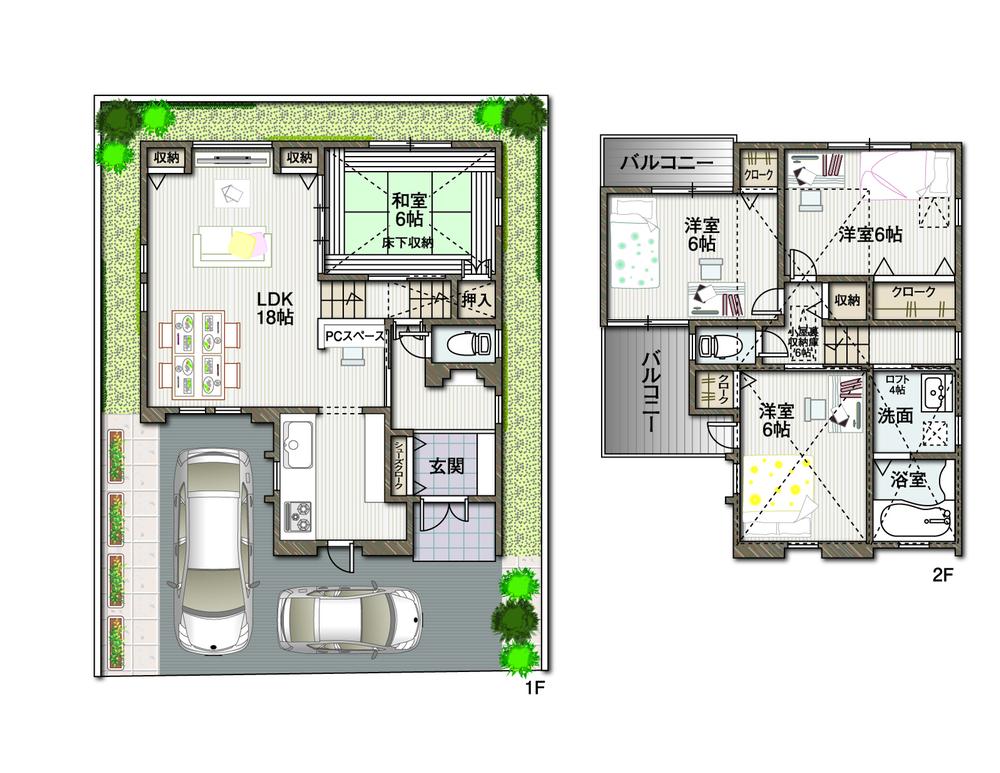 34,800,000 yen, 4LDK, Land area 91.06 sq m , Building area 94.77 sq m split-level home, Attic is with storage
3480万円、4LDK、土地面積91.06m2、建物面積94.77m2 スキップフロア、屋根裏収納付きです
Local appearance photo現地外観写真 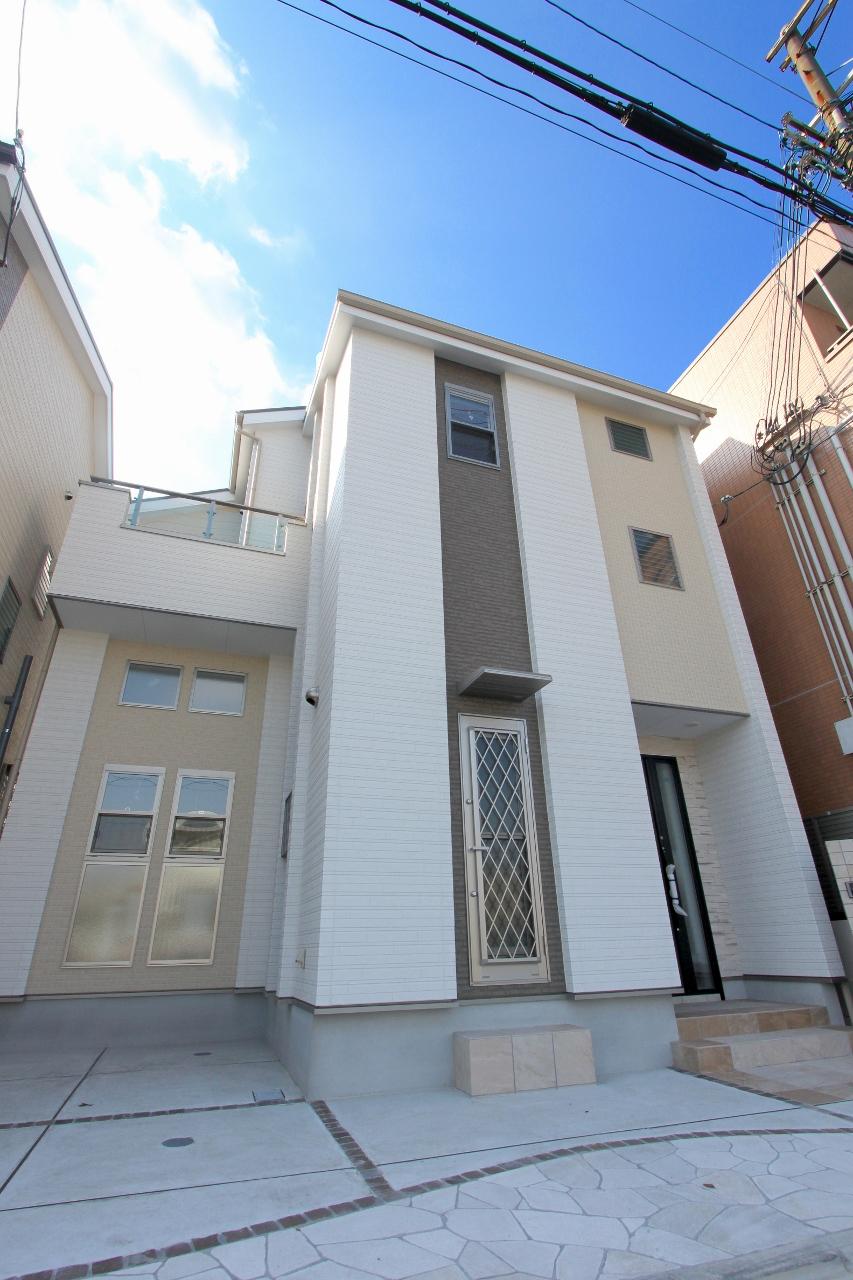 Chic's calm mansion modern appearance
シックでモダンな外観の落ち着いた邸宅です
Balconyバルコニー 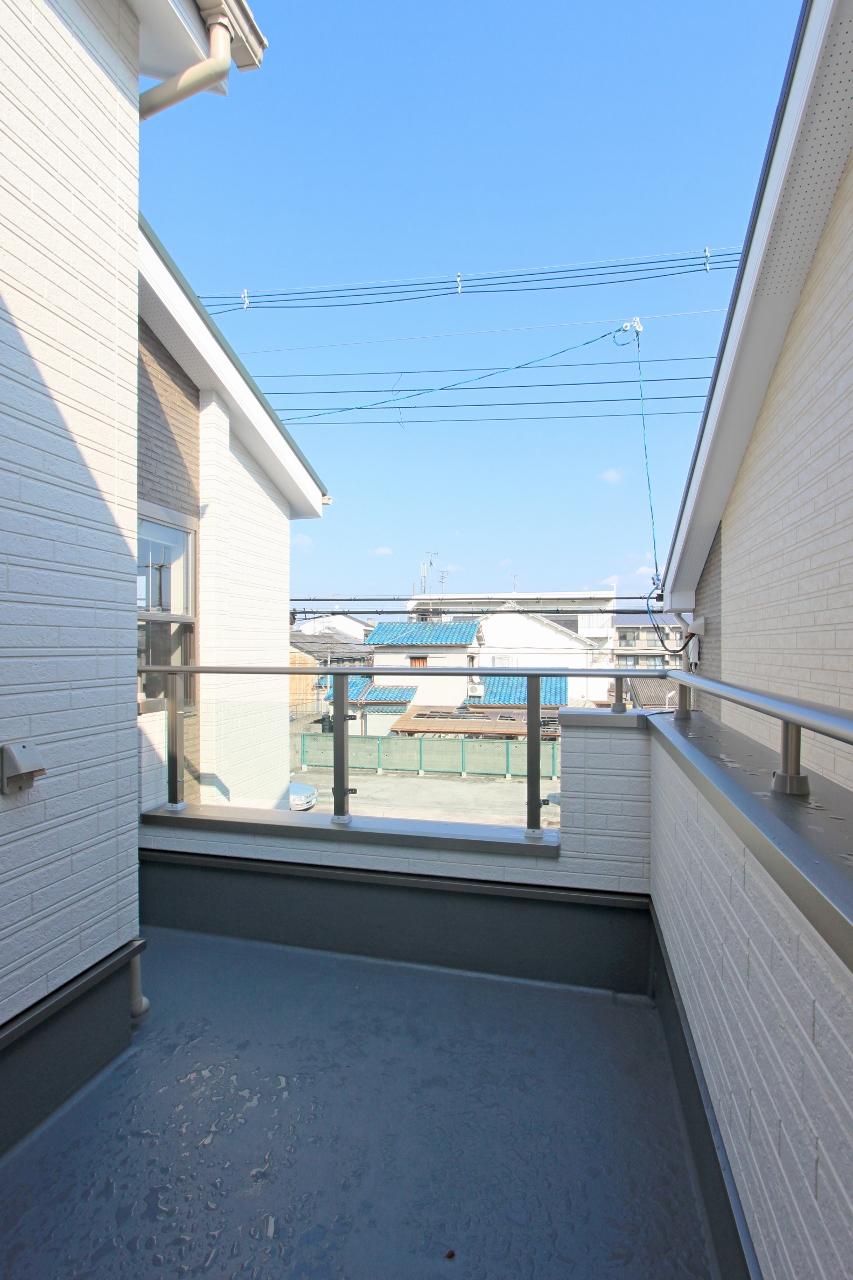 Balcony space
バルコニースペース
Entrance玄関 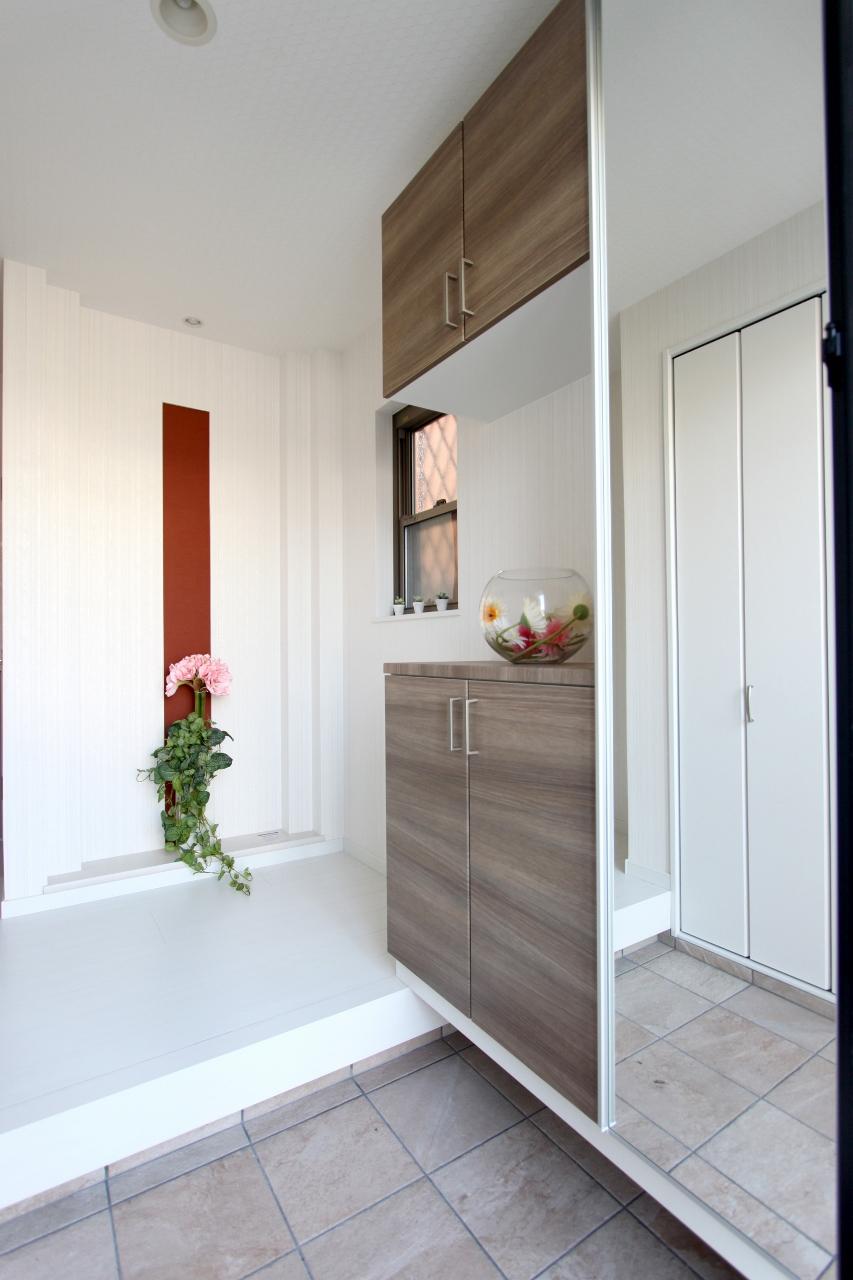 Entrance space in which the white tones
白を基調とした玄関スペース
Other introspectionその他内観 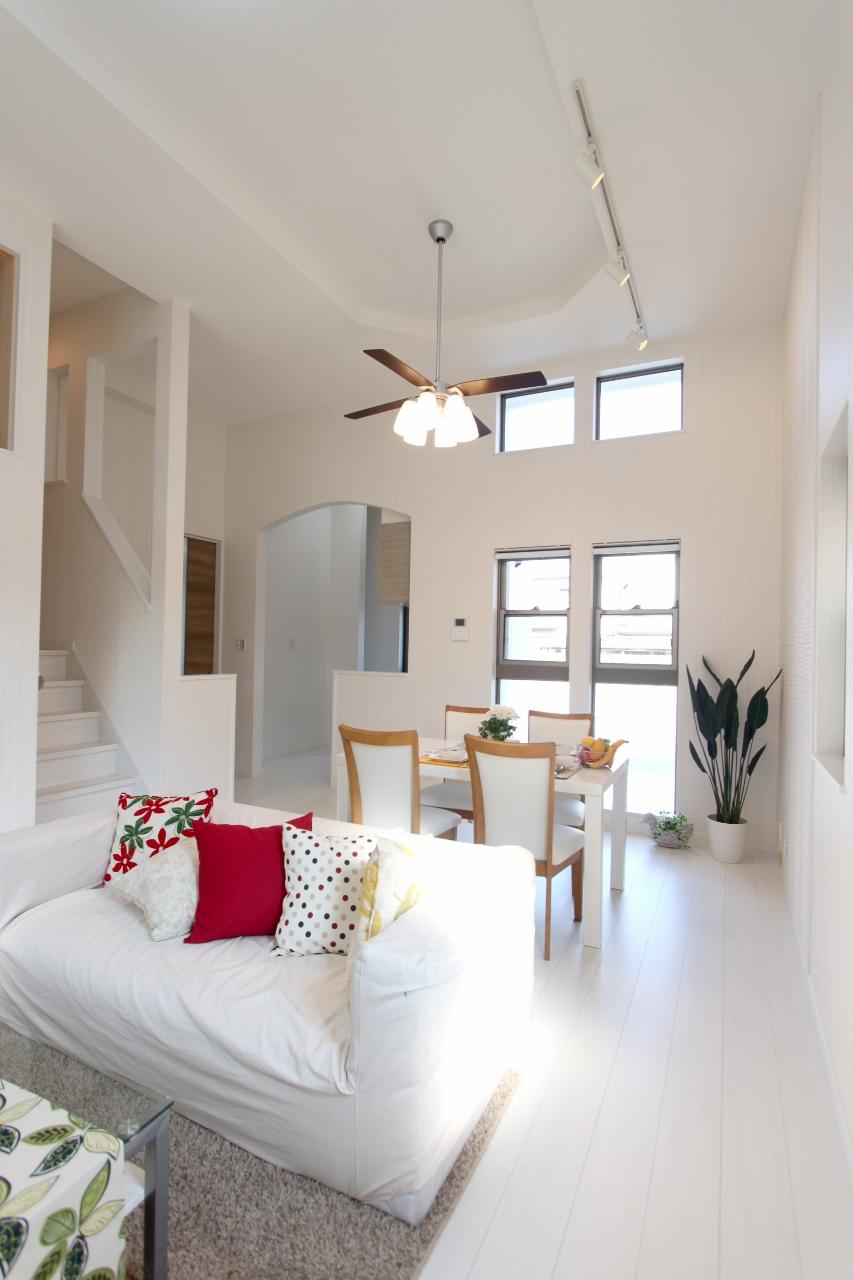 Living-dining
リビングダイニング
Livingリビング 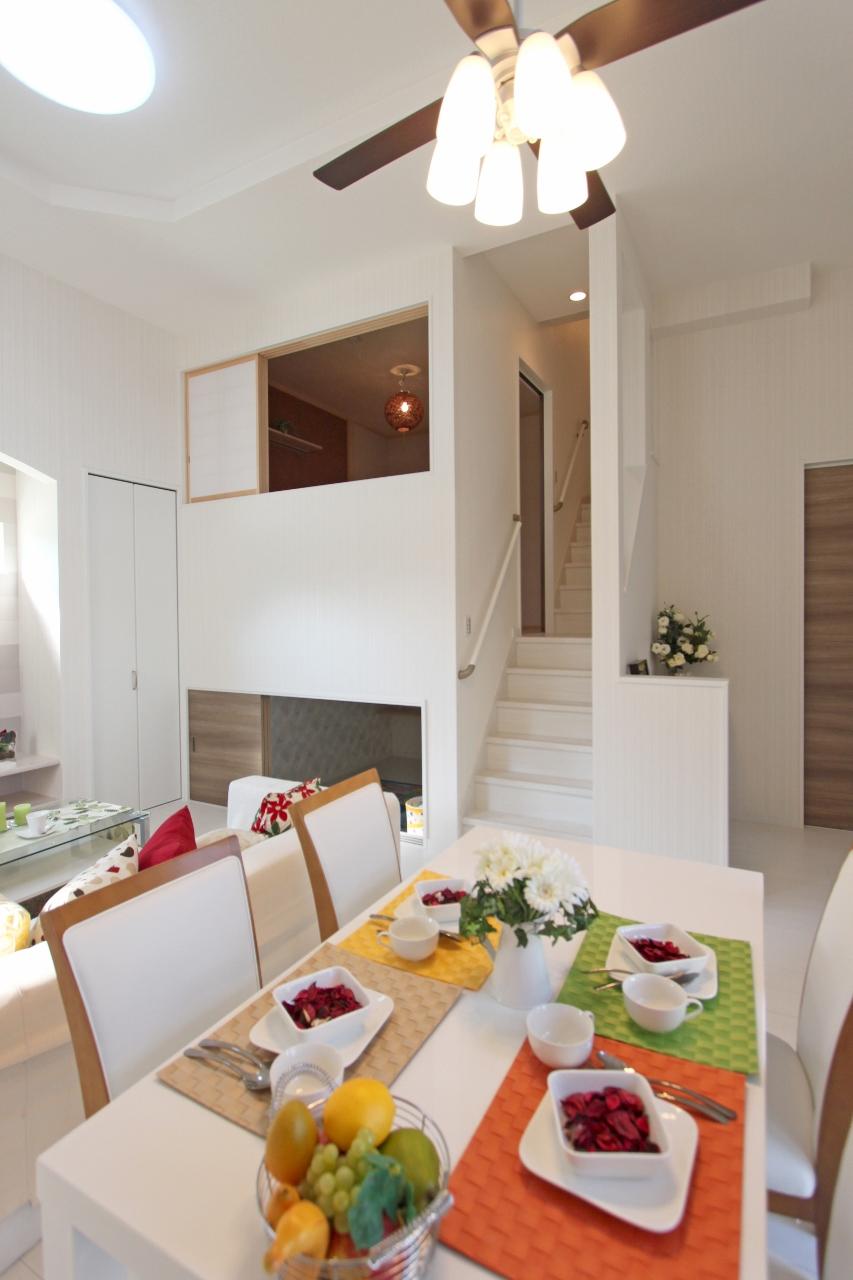 Living space
リビング空間
Other introspectionその他内観 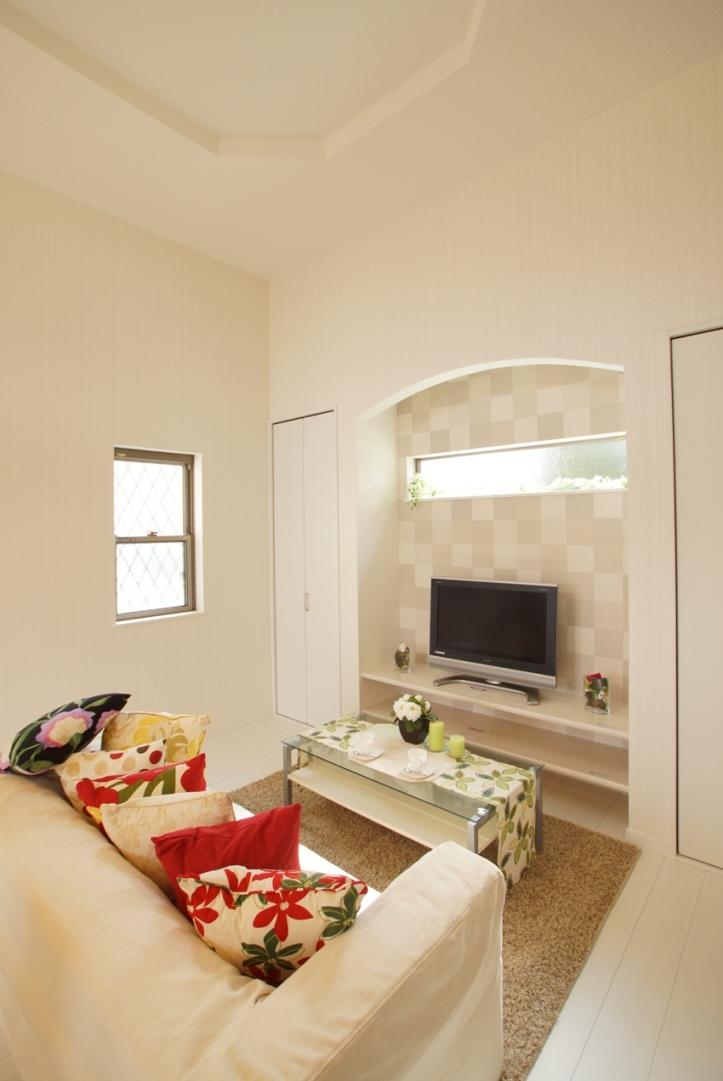 We will put the TV stand in the service if it is also hope other issue areas
他の号地もご希望であればサービスでテレビ台をお付けします
Non-living roomリビング以外の居室 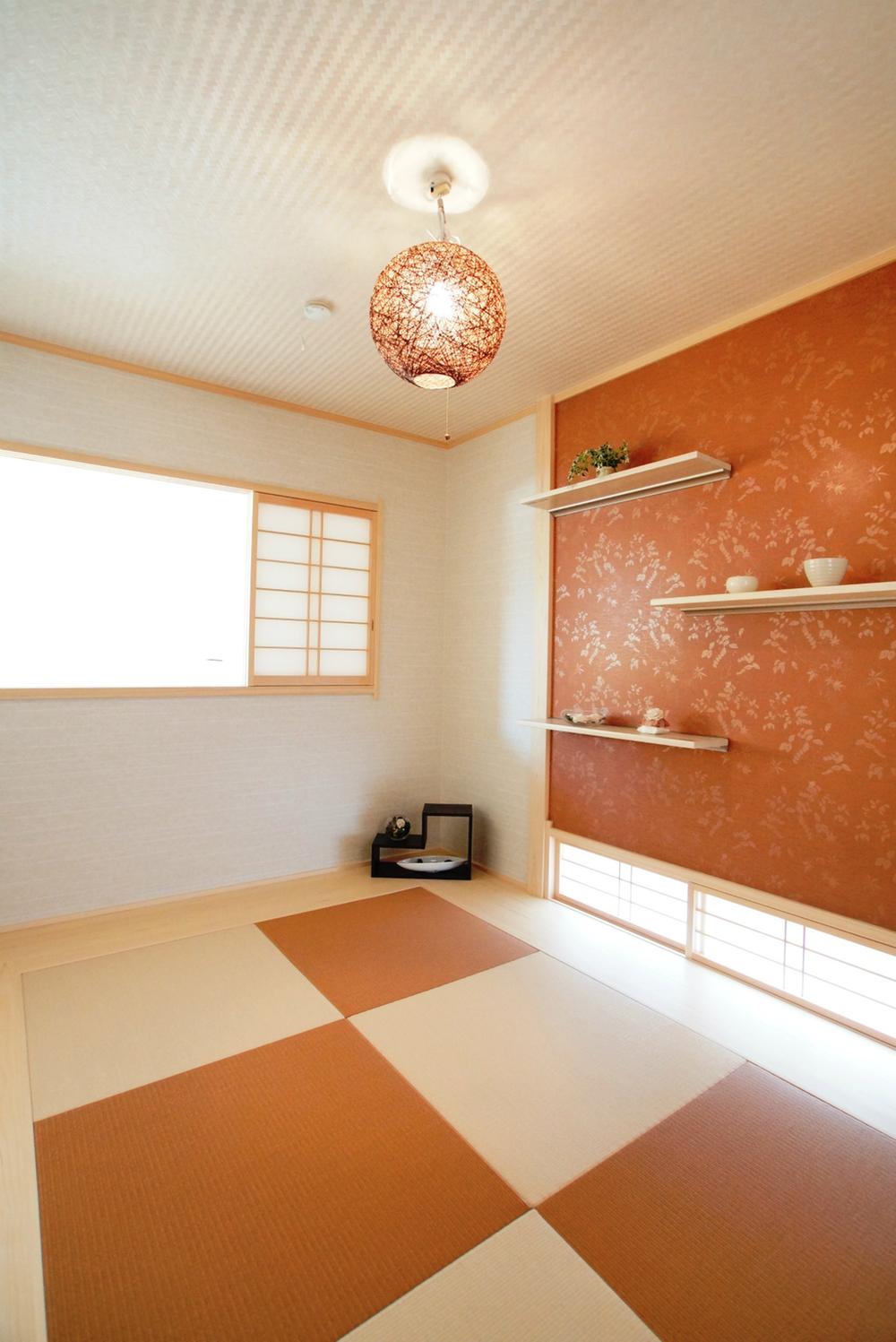 Overlooks the living-dining to Shoji over from the modern Japanese-style space on the second floor in the.
中2階にあるモダンな和室空間からは障子越しにリビングダイニングを見渡せます。
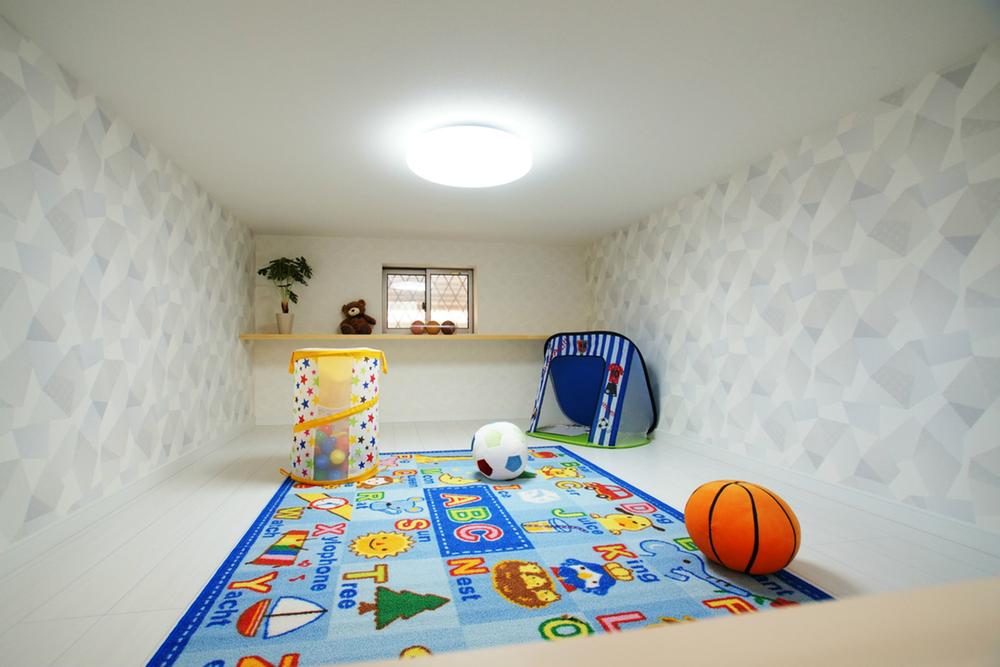 Other introspection
その他内観
Other introspectionその他内観 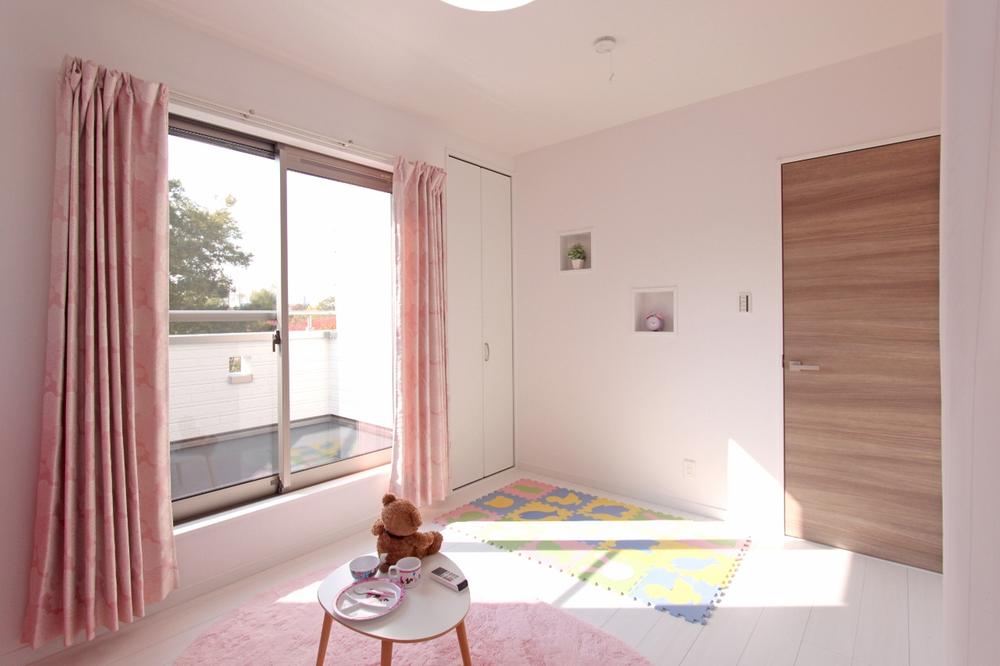 It is as much took floor plan can be a window. Of course, additional work does not receive!
窓を出来るだけ多くとった間取りです。もちろん追加工事は頂きません!
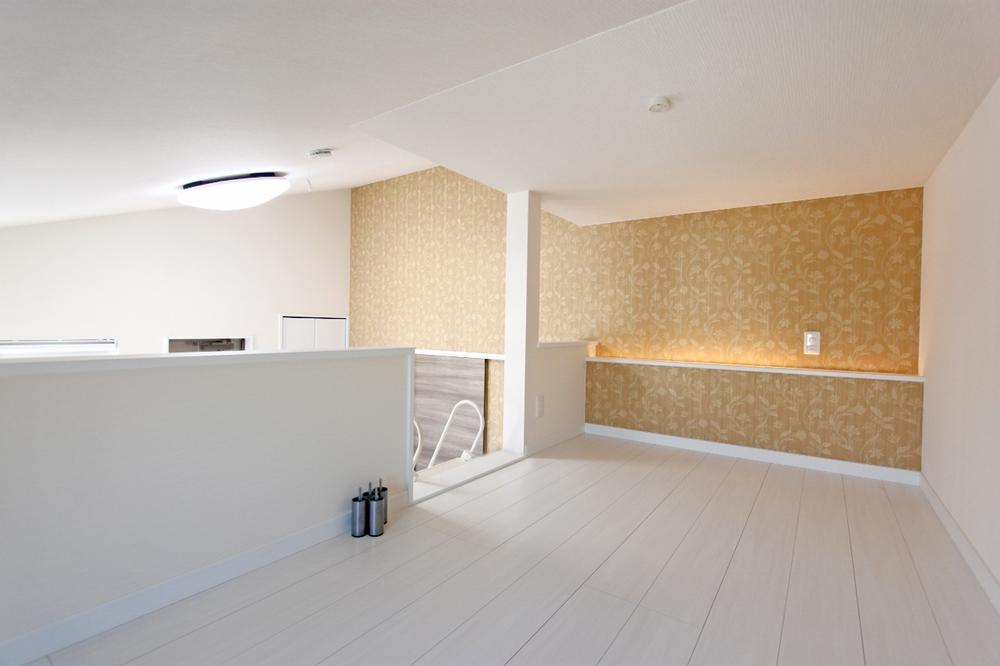 Loft space
ロフトスペース
Kitchenキッチン 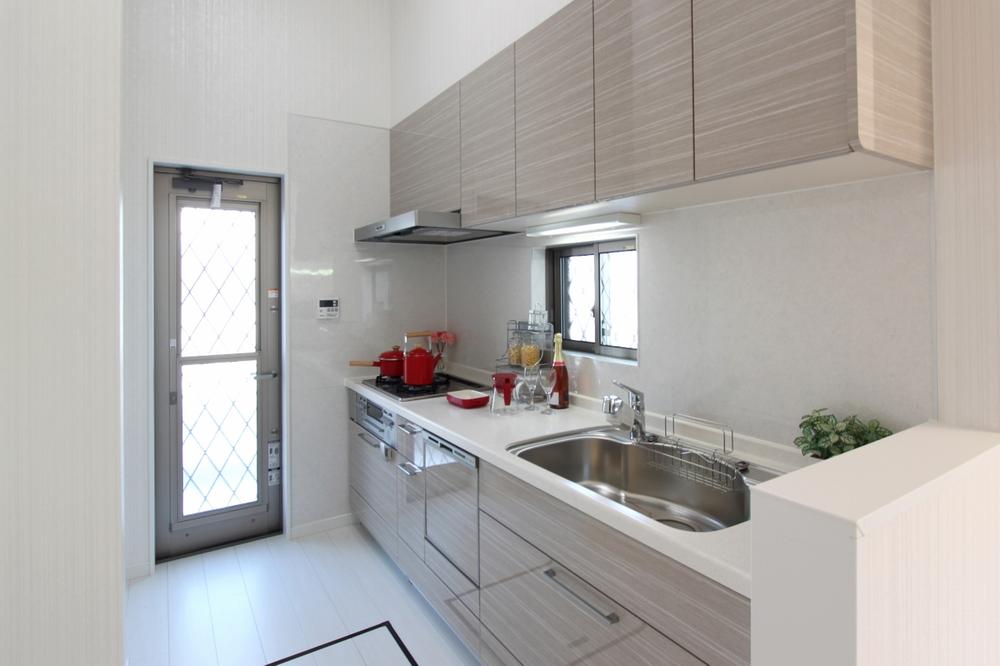 With chitin, of course dishwasher!
キチンはもちろん食洗機付き!
Bathroom浴室 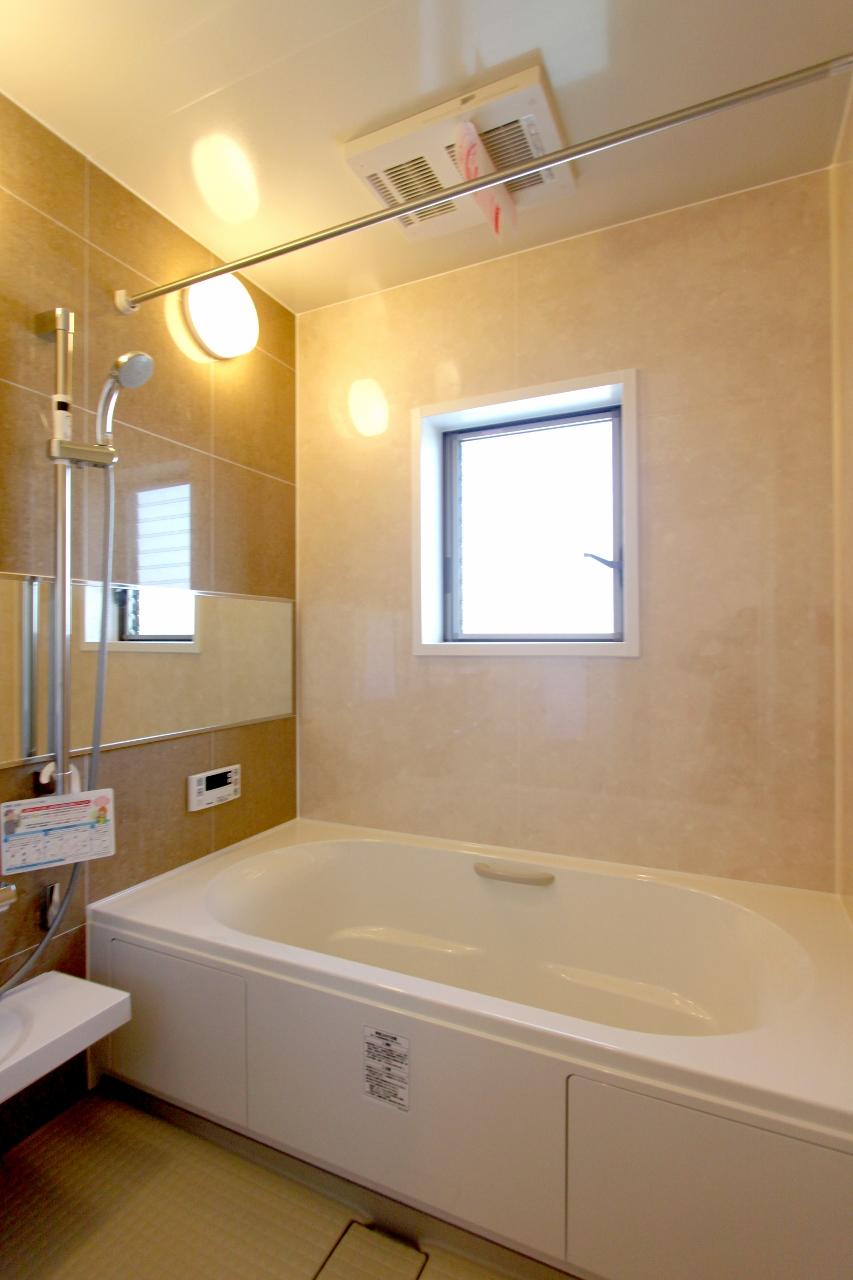 You can choose the color of the accent in the showroom
アクセントの色をショールームで選んで頂けます
Primary school小学校 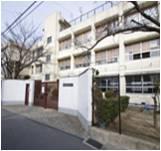 Even your parents peace of mind because the Mito close to 450m elementary school to elementary school
弥刀小学校まで450m 小学校まで近いのでご両親も安心
Park公園 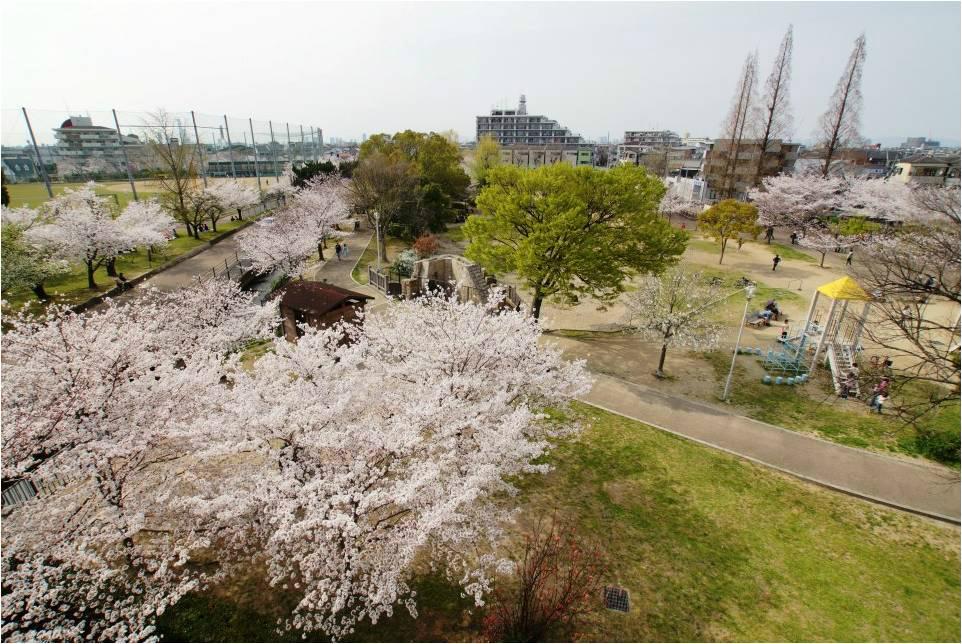 There is also right in front of you KANAOKA park blooming cherry blossoms in the 10m spring to KANAOKA park
金岡公園まで10m 春には桜も咲く金岡公園もすぐ目の前にあります
Local photos, including front road前面道路含む現地写真 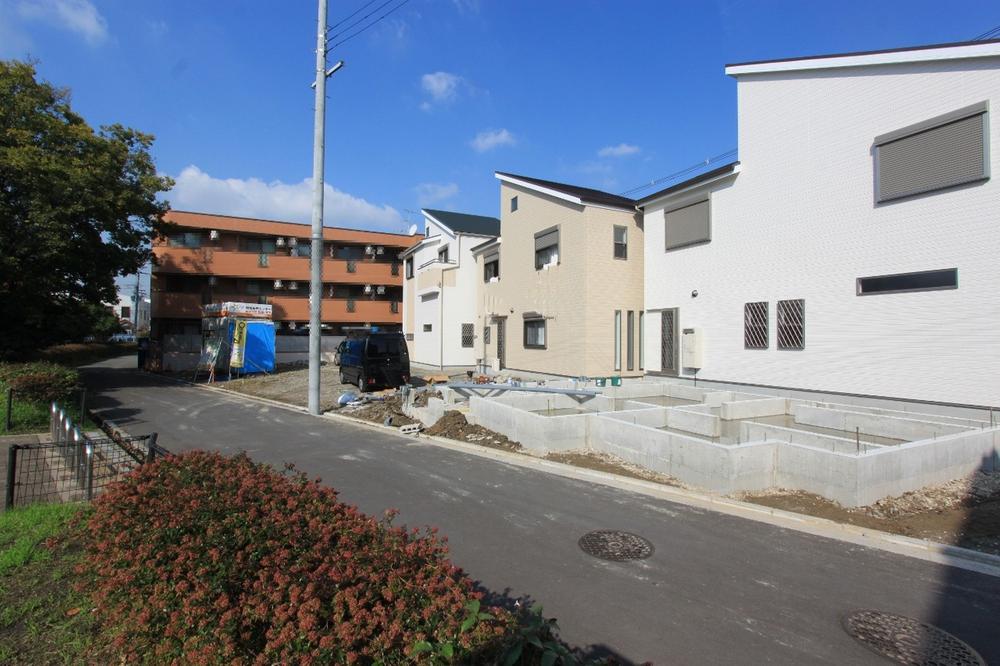 All six sections of the subdivision
全6区画の分譲地
Local guide map現地案内図 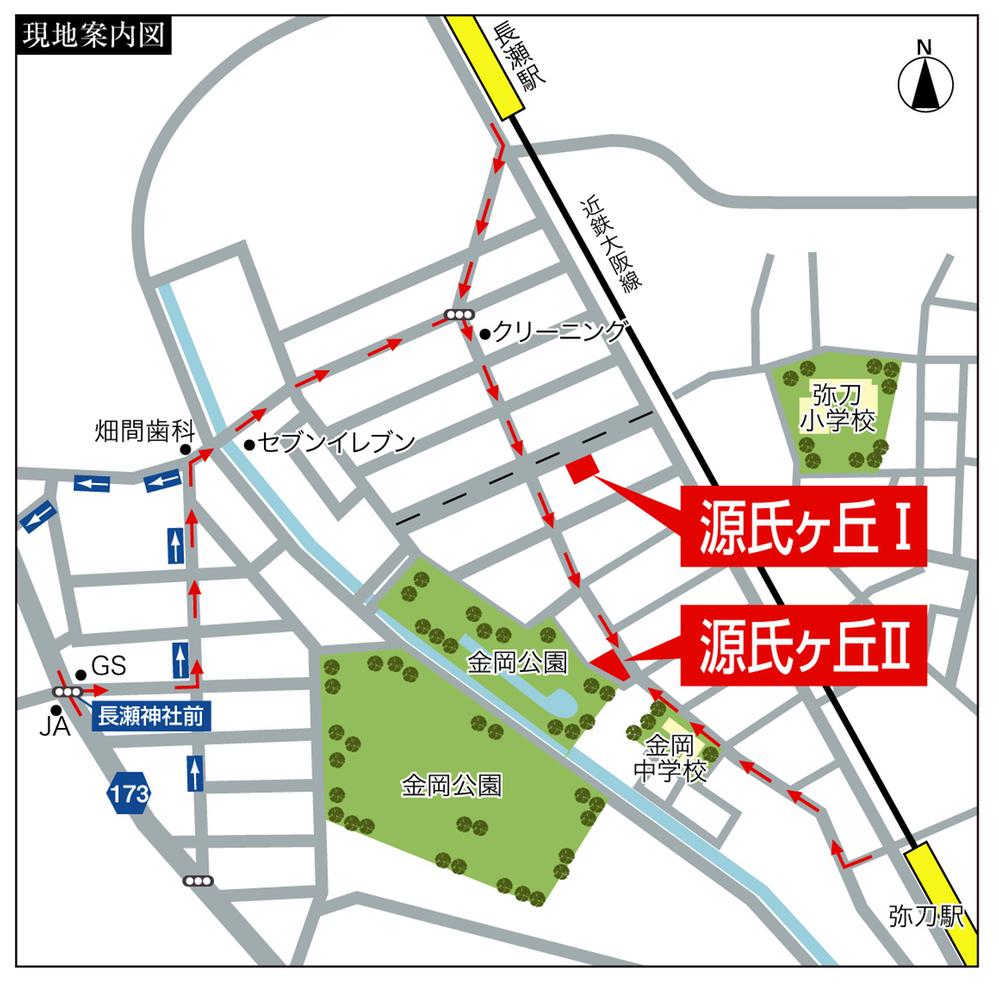 Please enter the Higashi Genjigaoka 17th No. 5 in the car navigation system.
カーナビには東大阪市源氏ケ丘17番5号と入力して下さい。
Location
|






















