New Homes » Kansai » Osaka prefecture » Higashi-Osaka City
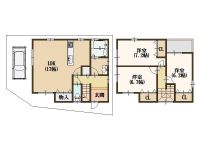 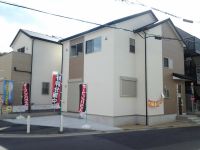
| | Osaka Prefecture Higashiosaka 大阪府東大阪市 |
| Kintetsu Osaka line "Nagase" walk 6 minutes 近鉄大阪線「長瀬」歩6分 |
| ■ The remaining 1 compartment popular demand ■ Condominium with solar power ■ Open House held in! ■好評につき残り1区画 ■太陽光発電付分譲住宅 ■オープンハウス開催中! |
Features pickup 特徴ピックアップ | | Corresponding to the flat-35S / Immediate Available / 2 along the line more accessible / System kitchen / Bathroom Dryer / All room storage / LDK15 tatami mats or more / Corner lot / Shaping land / Barrier-free / 2-story / All room 6 tatami mats or more フラット35Sに対応 /即入居可 /2沿線以上利用可 /システムキッチン /浴室乾燥機 /全居室収納 /LDK15畳以上 /角地 /整形地 /バリアフリー /2階建 /全居室6畳以上 | Event information イベント情報 | | Open House (Please be sure to ask in advance) schedule / Every Saturday, Sunday and public holidays time / 11:00 ~ 17:00 your tour that has been significant price changes as soon as possible! オープンハウス(事前に必ずお問い合わせください)日程/毎週土日祝時間/11:00 ~ 17:00大幅価格変更しましたご見学はお早めに! | Price 価格 | | 19,800,000 yen 1980万円 | Floor plan 間取り | | 3LDK 3LDK | Units sold 販売戸数 | | 1 units 1戸 | Total units 総戸数 | | 2 units 2戸 | Land area 土地面積 | | 88.95 sq m (registration) 88.95m2(登記) | Building area 建物面積 | | 88.69 sq m (registration) 88.69m2(登記) | Driveway burden-road 私道負担・道路 | | Nothing, North 7.6m width 無、北7.6m幅 | Completion date 完成時期(築年月) | | September 2013 2013年9月 | Address 住所 | | Osaka Prefecture Higashi Nagase-cho 1 大阪府東大阪市長瀬町1 | Traffic 交通 | | Kintetsu Osaka line "Nagase" walk 6 minutes
JR Osaka Higashi Line "JR Nagase" walk 8 minutes 近鉄大阪線「長瀬」歩6分
JRおおさか東線「JR長瀬」歩8分
| Person in charge 担当者より | | [Regarding this property.] Was significant price down 【この物件について】大幅価格ダウンしました | Contact お問い合せ先 | | (Ltd.) BlissPlanTEL: 0120-930675 [Toll free] Please contact the "saw SUUMO (Sumo)" (株)BlissPlanTEL:0120-930675【通話料無料】「SUUMO(スーモ)を見た」と問い合わせください | Building coverage, floor area ratio 建ぺい率・容積率 | | 60% ・ 200% 60%・200% | Time residents 入居時期 | | Immediate available 即入居可 | Land of the right form 土地の権利形態 | | Ownership 所有権 | Structure and method of construction 構造・工法 | | Wooden 2-story 木造2階建 | Use district 用途地域 | | One dwelling 1種住居 | Overview and notices その他概要・特記事項 | | Facilities: Public Water Supply, This sewage, City gas, Building confirmation number: No. Trust 13-1315, Parking: car space 設備:公営水道、本下水、都市ガス、建築確認番号:第トラスト13-1315号、駐車場:カースペース | Company profile 会社概要 | | <Mediation> governor of Osaka Prefecture (1) No. 056219 (Ltd.) BlissPlanyubinbango536-0021 Osaka Joto-ku, Suwa 2-4-19 <仲介>大阪府知事(1)第056219号(株)BlissPlan〒536-0021 大阪府大阪市城東区諏訪2-4-19 |
Floor plan間取り図 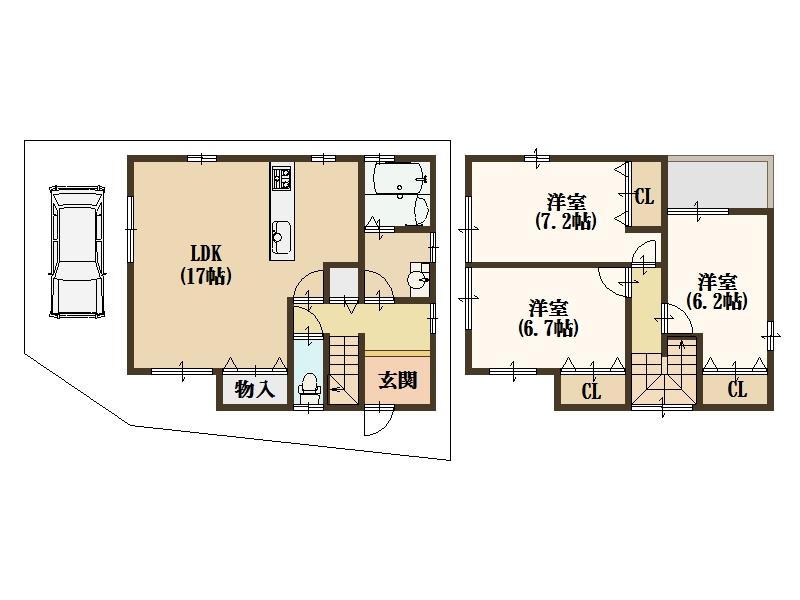 19,800,000 yen, 3LDK, Land area 88.95 sq m , It finished in the building area 88.69 sq m spacious upstairs Ken
1980万円、3LDK、土地面積88.95m2、建物面積88.69m2 ゆったり二階建に仕上がってます
Local appearance photo現地外観写真 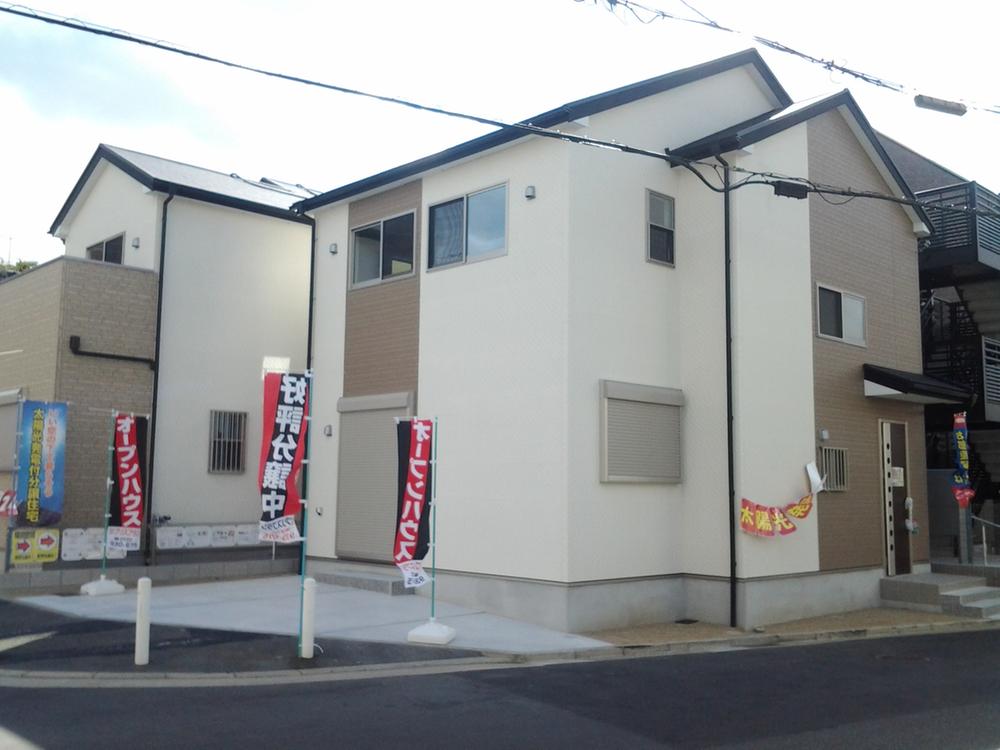 It was completed
完成しました
Local photos, including front road前面道路含む現地写真 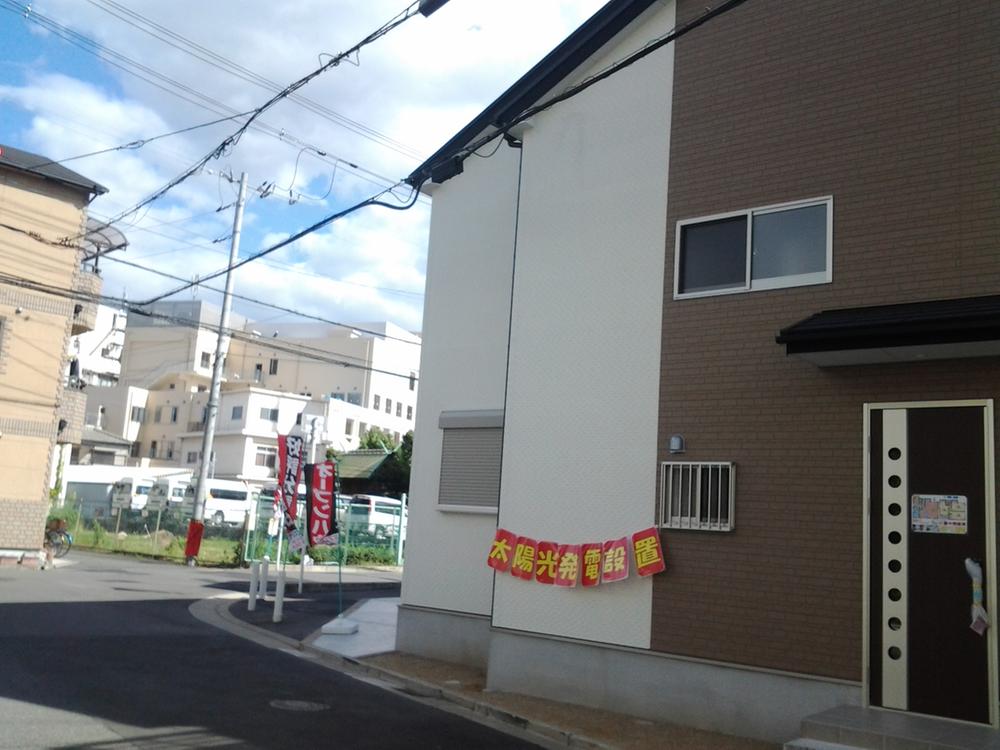 Corner lot a per yang good because Feel warm
角地なので陽当り良好
ぽかぽか
Livingリビング 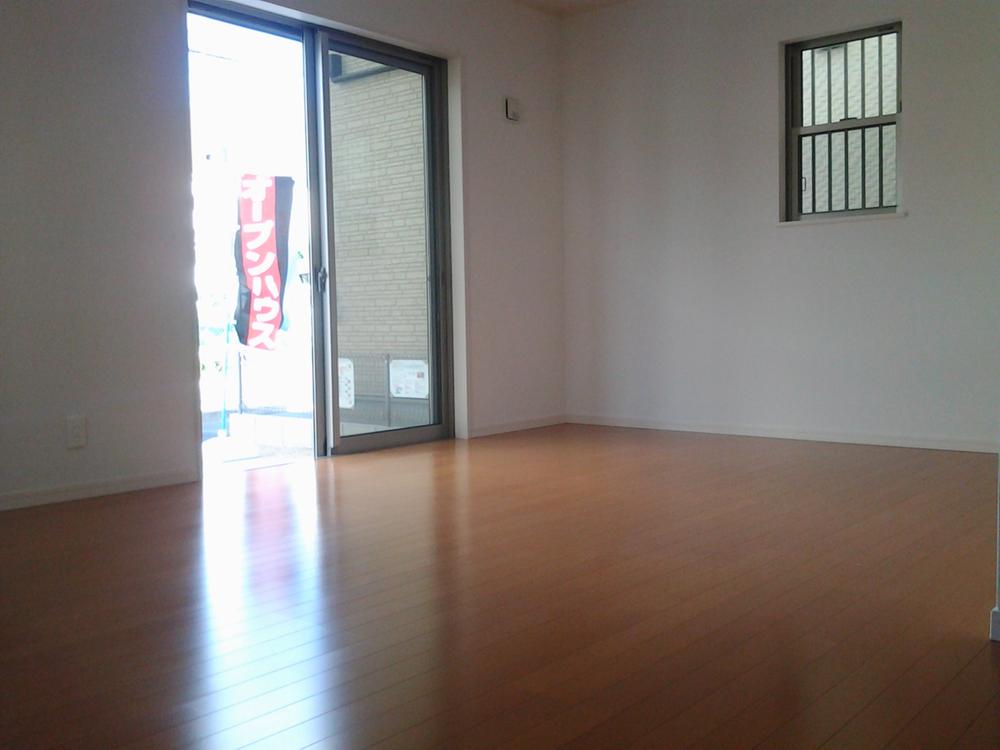 Living sunny
陽の当たるリビング
Bathroom浴室 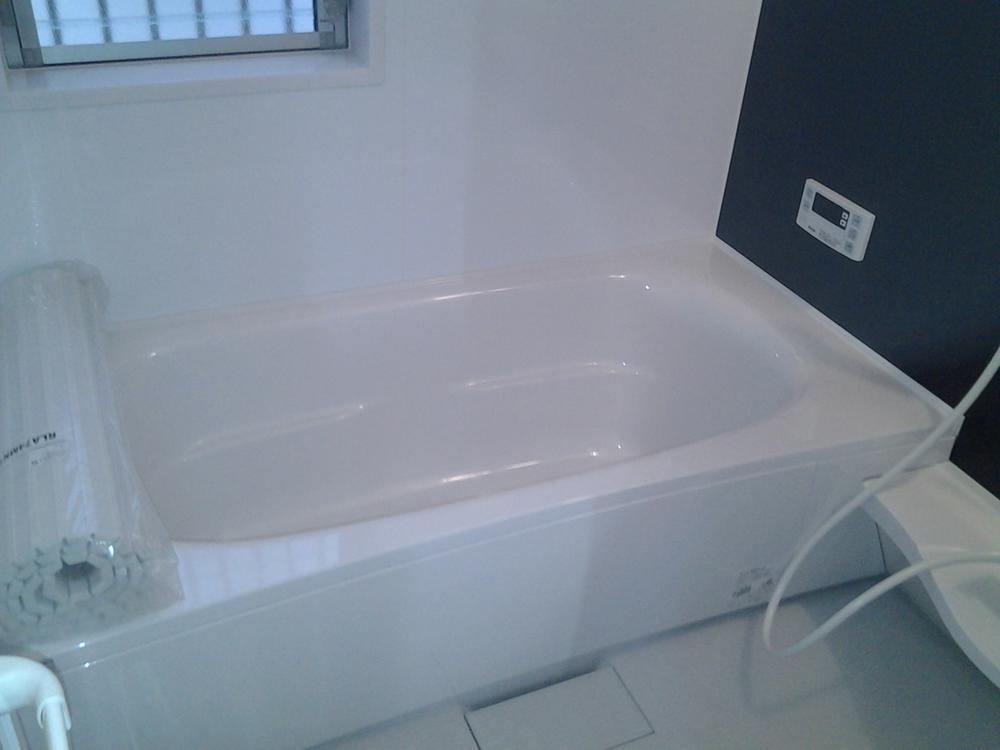 Spacious bath Hitotsubo type
一坪タイプのゆったりお風呂
Kitchenキッチン 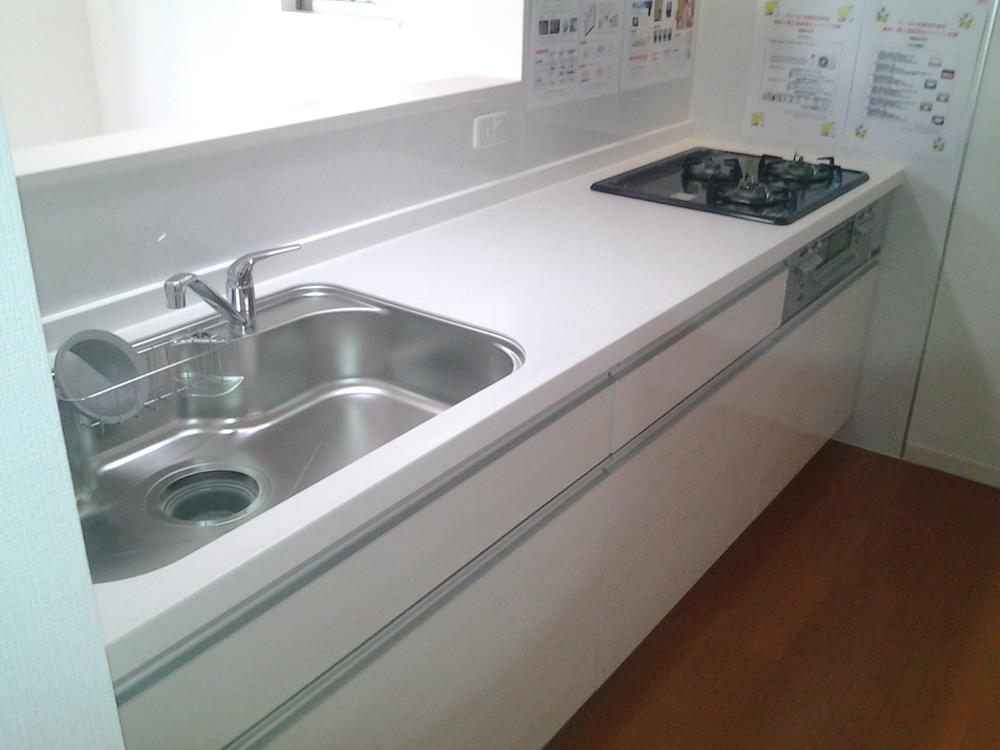 Happy face-to-face kitchen
嬉しい対面キッチン
Wash basin, toilet洗面台・洗面所 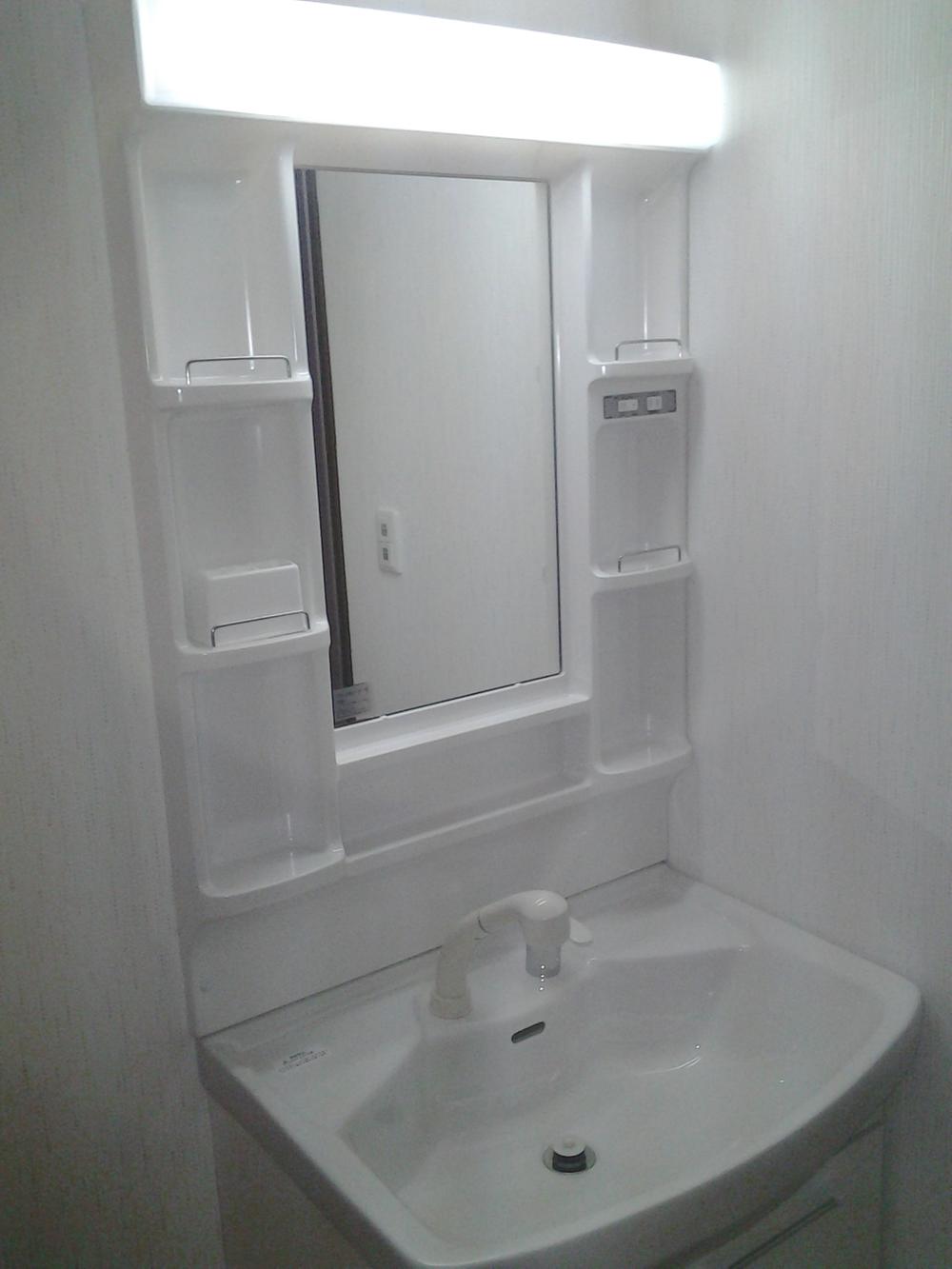 Washbasin with shower
シャワー付洗面台
Toiletトイレ 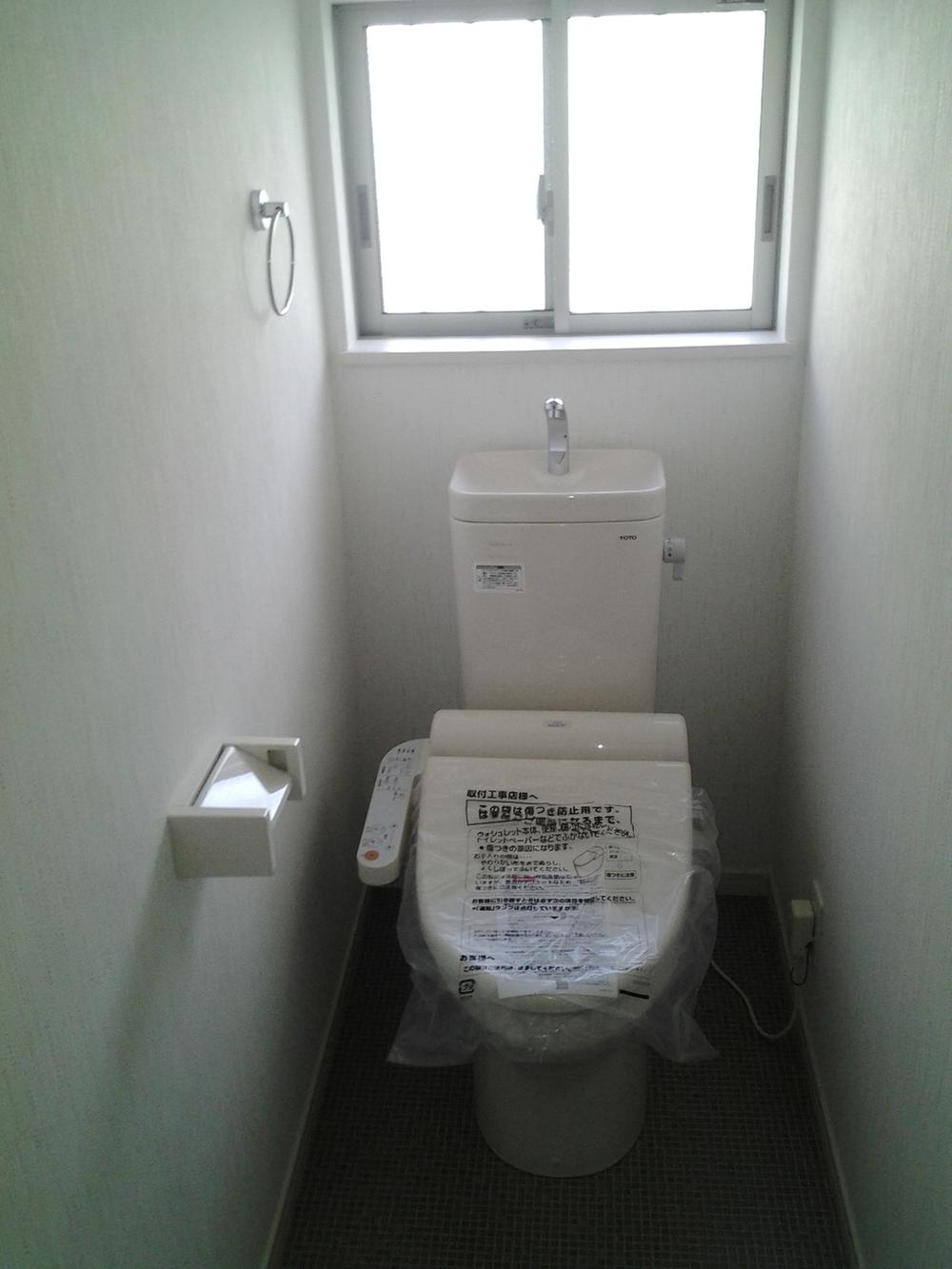 It is a high-function toilet
高機能付きトイレです
Location
|









