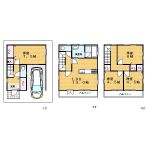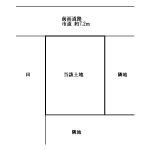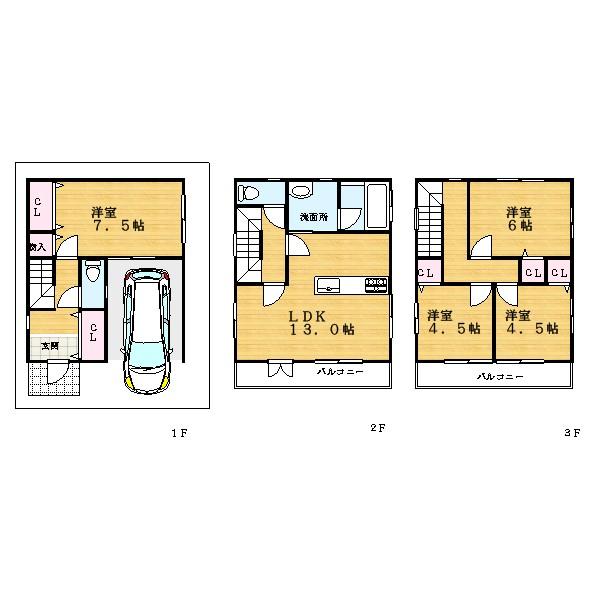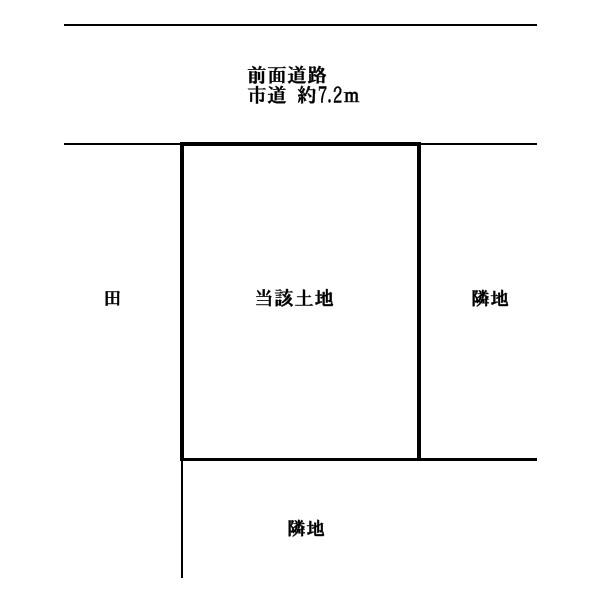New Homes » Kansai » Osaka prefecture » Higashi-Osaka City
 
| | Osaka Prefecture Higashiosaka 大阪府東大阪市 |
| Kintetsu Keihanna line "New Ishikiri" walk 25 minutes 近鉄けいはんな線「新石切」歩25分 |
| The building is no view is very good location on one side adjacent land. Is 30 seconds walk from the "Seven-Eleven"! 3 ~ You can architecture in your favorite floor plan in 4LDK! 片側隣地に建物がなく眺望がとても良い立地です。『セブンイレブン』まで徒歩30秒です!3 ~ 4LDKでお好きな間取りで建築できます! |
Features pickup 特徴ピックアップ | | Super close / System kitchen / Yang per good / Flat to the station / Or more before road 6m / Washbasin with shower / Face-to-face kitchen / Wide balcony / Toilet 2 places / Bathroom 1 tsubo or more / Otobasu / Warm water washing toilet seat / The window in the bathroom / Mu front building / Ventilation good / All living room flooring / Three-story or more / City gas / All rooms are two-sided lighting / Flat terrain スーパーが近い /システムキッチン /陽当り良好 /駅まで平坦 /前道6m以上 /シャワー付洗面台 /対面式キッチン /ワイドバルコニー /トイレ2ヶ所 /浴室1坪以上 /オートバス /温水洗浄便座 /浴室に窓 /前面棟無 /通風良好 /全居室フローリング /3階建以上 /都市ガス /全室2面採光 /平坦地 | Price 価格 | | 19,800,000 yen 1980万円 | Floor plan 間取り | | 4LDK 4LDK | Units sold 販売戸数 | | 1 units 1戸 | Total units 総戸数 | | 1 units 1戸 | Land area 土地面積 | | 58.59 sq m 58.59m2 | Building area 建物面積 | | 92.34 sq m 92.34m2 | Driveway burden-road 私道負担・道路 | | Nothing, North 7.2m width 無、北7.2m幅 | Completion date 完成時期(築年月) | | 4 months after the contract 契約後4ヶ月 | Address 住所 | | Osaka Prefecture Higashi-cho, Kusaka 5 大阪府東大阪市日下町5 | Traffic 交通 | | Kintetsu Keihanna line "New Ishikiri" walk 25 minutes
Kintetsu bus "pore building 衙小 school before" walk 2 minutes JR katamachi line "Suminodo" walk 34 minutes 近鉄けいはんな線「新石切」歩25分
近鉄バス「孔舎衙小学校前」歩2分JR片町線「住道」歩34分
| Contact お問い合せ先 | | Century 21 (Ltd.) cypress housing TEL: 0800-808-5264 [Toll free] mobile phone ・ Also available from PHS
Caller ID is not notified
Please contact the "saw SUUMO (Sumo)"
If it does not lead, If the real estate company センチュリー21(株)檜ハウジングTEL:0800-808-5264【通話料無料】携帯電話・PHSからもご利用いただけます
発信者番号は通知されません
「SUUMO(スーモ)を見た」と問い合わせください
つながらない方、不動産会社の方は
| Building coverage, floor area ratio 建ぺい率・容積率 | | 60% ・ 200% 60%・200% | Time residents 入居時期 | | 4 months after the contract 契約後4ヶ月 | Land of the right form 土地の権利形態 | | Ownership 所有権 | Structure and method of construction 構造・工法 | | Wooden three-story (framing method) 木造3階建(軸組工法) | Use district 用途地域 | | One dwelling 1種住居 | Overview and notices その他概要・特記事項 | | Facilities: Public Water Supply, This sewage, City gas, Building confirmation number ※ ※ ※ ※ ※ ※ , Parking: Garage 設備:公営水道、本下水、都市ガス、建築確認番号:※※※※※※、駐車場:車庫 | Company profile 会社概要 | | <Mediation> governor of Osaka (2) No. 050738 Century 21 (Ltd.) cypress housing Yubinbango574-0074 Osaka Prefecture Daito Tanigawa 2-8-35 <仲介>大阪府知事(2)第050738号センチュリー21(株)檜ハウジング〒574-0074 大阪府大東市谷川2-8-35 |
Floor plan間取り図  19,800,000 yen, 4LDK, Land area 58.59 sq m , Building area 92.34 sq m free design OK! Plan view (NO1)
1980万円、4LDK、土地面積58.59m2、建物面積92.34m2 自由設計OK!プラン図(NO1)
 Other
その他
Compartment figure区画図  19,800,000 yen, 4LDK, Land area 58.59 sq m , Building area 92.34 sq m good location! Since there is no building on one side adjacent land views as corner lot, Daylighting, It is easy to ensure both ventilation!
1980万円、4LDK、土地面積58.59m2、建物面積92.34m2 好立地!片側隣地に建物がないので角地のように眺望、採光、通風ともに確保しやすいです!
Location
|




