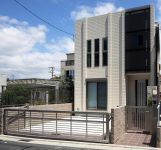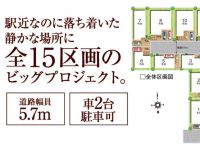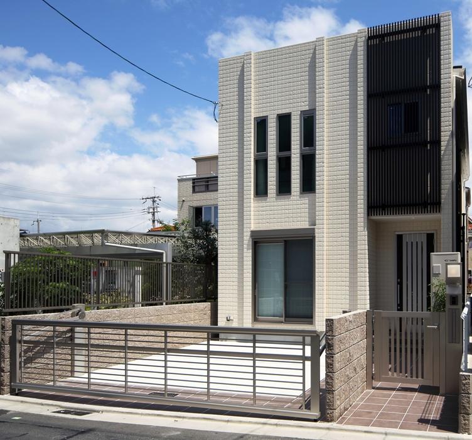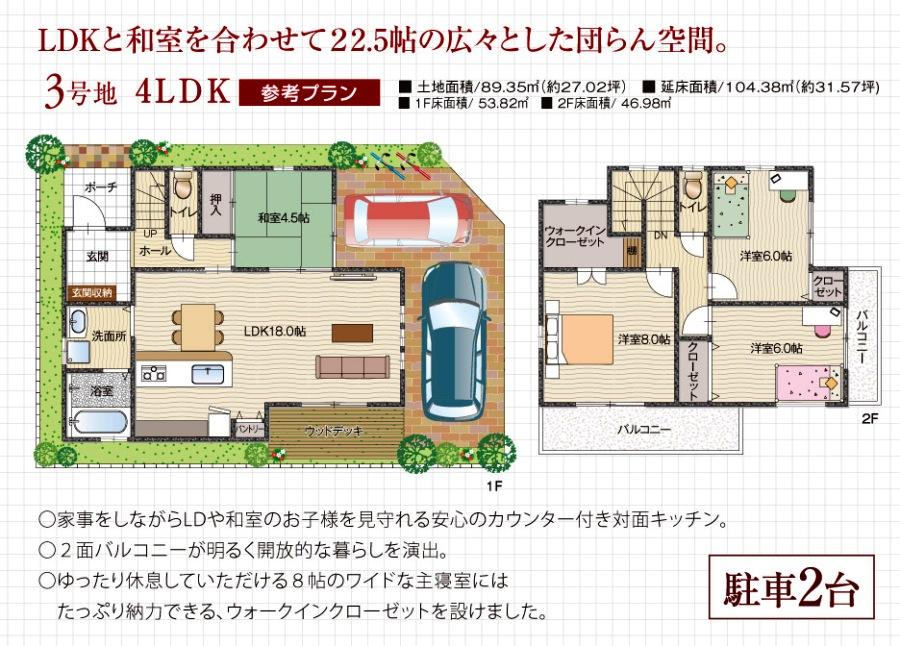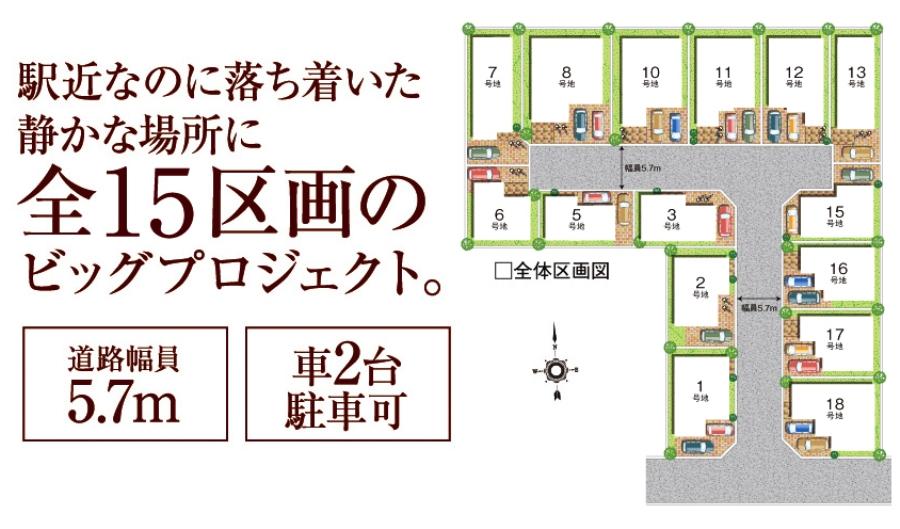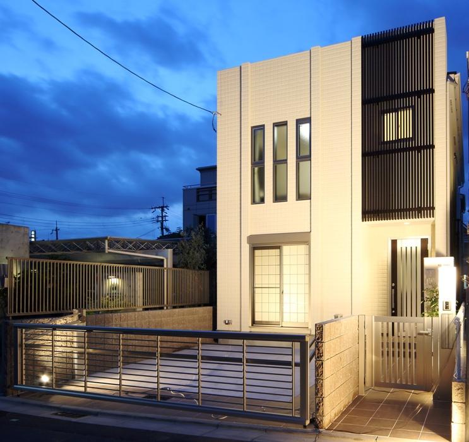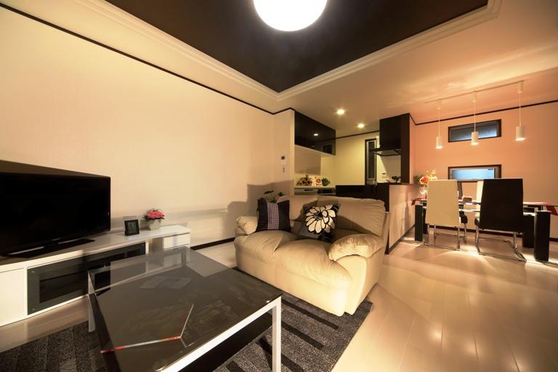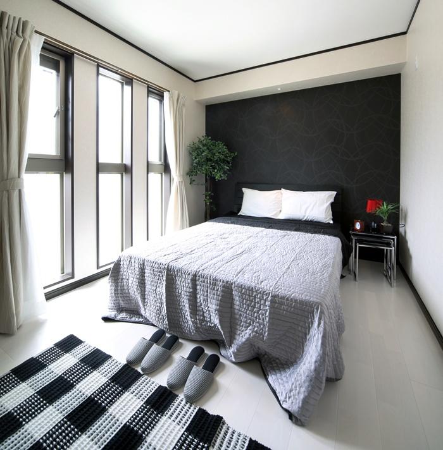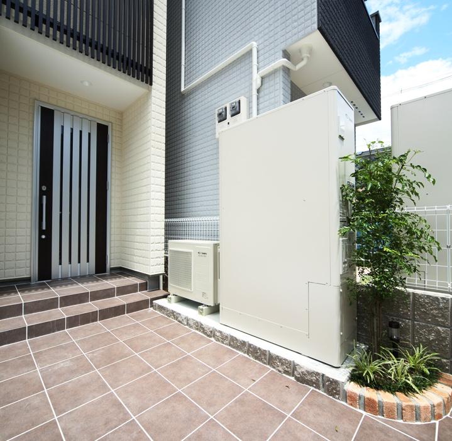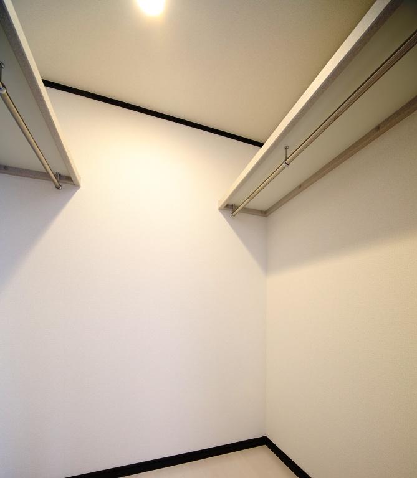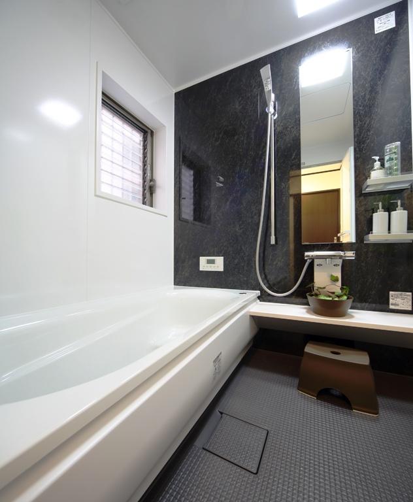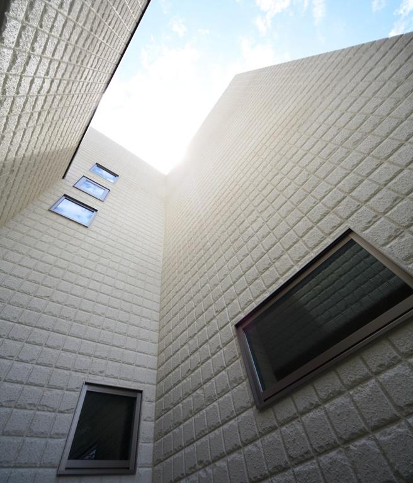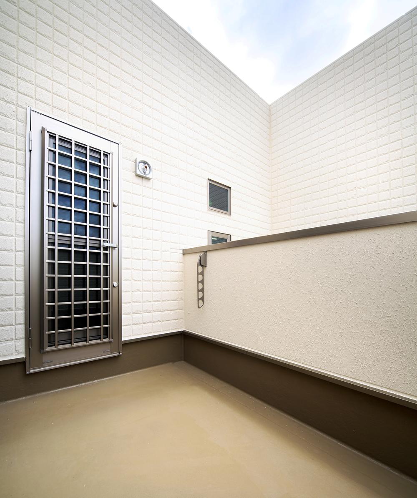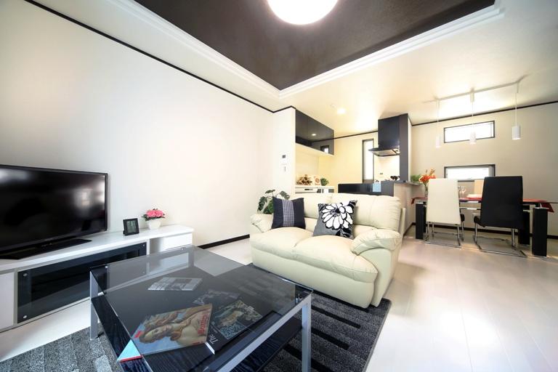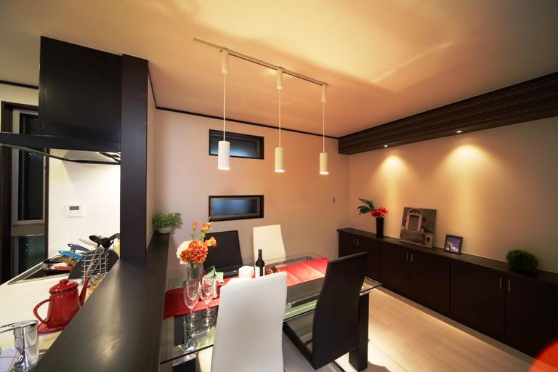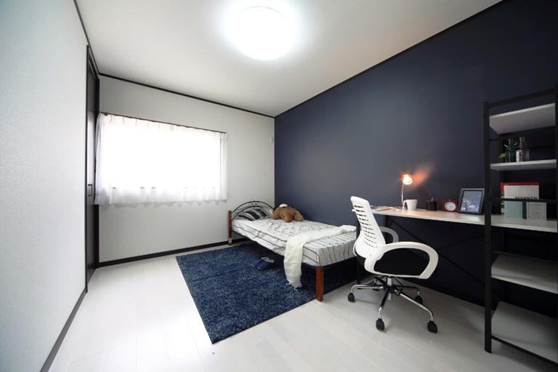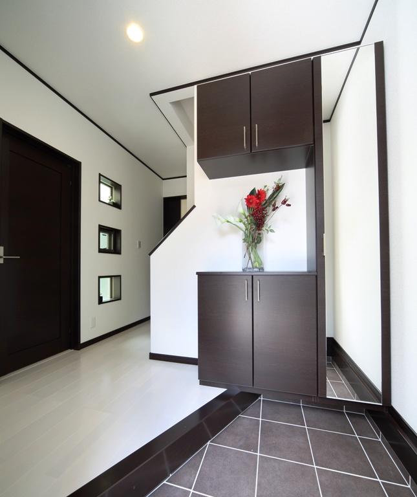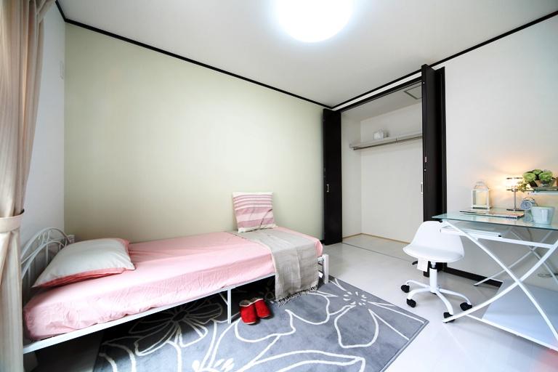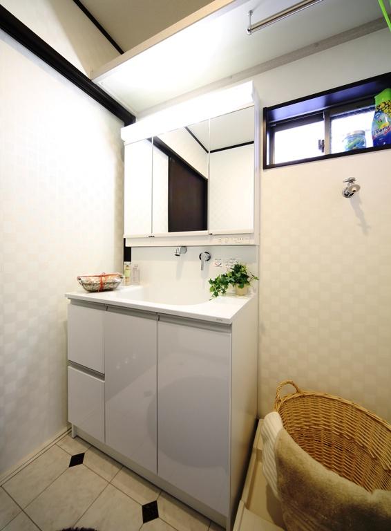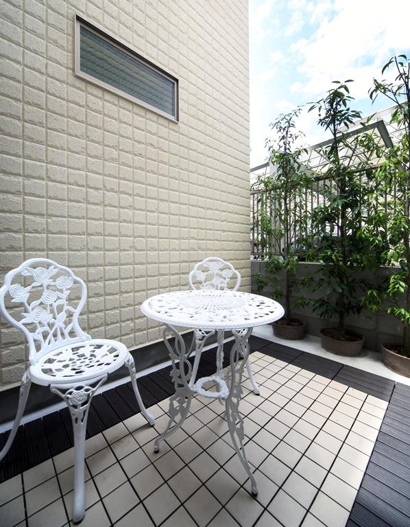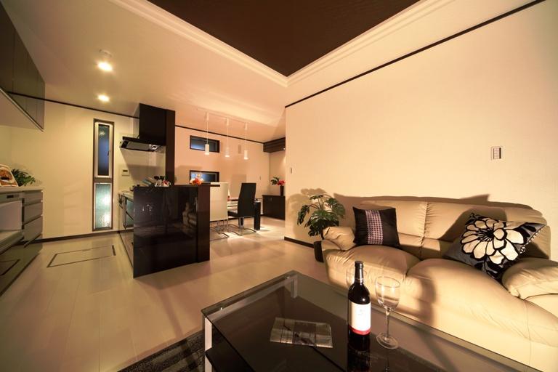|
|
Osaka Prefecture Higashiosaka
大阪府東大阪市
|
|
Kintetsu Keihanna line "New Ishikiri" walk 8 minutes
近鉄けいはんな線「新石切」歩8分
|
|
◆ Directly connected to the city center. ◆ Town of attention to develop "new Ishikiri Station" is living area.
◆都心に直結。◆発展する注目の街「新石切駅前」が生活圏。
|
|
◆ In the streets of 5.7m road all 16 compartments in a quiet place to calm the station near a of ◆ The dream of your family, To imagine more work home. ◆ Gaia Home, The "feelings" of the family and to above all important to dwell, The longing to My Home, We deliver in the imagination more than the shape.
◆駅近なのに落ち着いた静かな場所に5.7m道路全16区画の町並みに◆ご家族の夢を、想像以上の作品住宅に。◆ガイアホームは、住まわれるご家族の「想い」を何より大切にし、マイホームへの憧れを、 想像以上のカタチにしてお届けしています。
|
Features pickup 特徴ピックアップ | | Eco-point target housing / Measures to conserve energy / Solar power system / Airtight high insulated houses / Parking two Allowed / 2 along the line more accessible / Energy-saving water heaters / Facing south / System kitchen / Yang per good / All room storage / Siemens south road / A quiet residential area / LDK15 tatami mats or more / Corner lot / Japanese-style room / Shaping land / Washbasin with shower / Face-to-face kitchen / Barrier-free / Toilet 2 places / Bathroom 1 tsubo or more / 2-story / South balcony / Double-glazing / Warm water washing toilet seat / The window in the bathroom / Leafy residential area / Ventilation good / All living room flooring / IH cooking heater / Dish washing dryer / Or more ceiling height 2.5m / Water filter / All-electric / City gas / Development subdivision in エコポイント対象住宅 /省エネルギー対策 /太陽光発電システム /高気密高断熱住宅 /駐車2台可 /2沿線以上利用可 /省エネ給湯器 /南向き /システムキッチン /陽当り良好 /全居室収納 /南側道路面す /閑静な住宅地 /LDK15畳以上 /角地 /和室 /整形地 /シャワー付洗面台 /対面式キッチン /バリアフリー /トイレ2ヶ所 /浴室1坪以上 /2階建 /南面バルコニー /複層ガラス /温水洗浄便座 /浴室に窓 /緑豊かな住宅地 /通風良好 /全居室フローリング /IHクッキングヒーター /食器洗乾燥機 /天井高2.5m以上 /浄水器 /オール電化 /都市ガス /開発分譲地内 |
Property name 物件名 | | Gaia Town new Ishikiri III ガイアタウン新石切III |
Price 価格 | | 26,800,000 yen ~ 34,800,000 yen 2680万円 ~ 3480万円 |
Floor plan 間取り | | 3LDK ~ 4LDK 3LDK ~ 4LDK |
Units sold 販売戸数 | | 9 units 9戸 |
Total units 総戸数 | | 16 houses 16戸 |
Land area 土地面積 | | 83 sq m ~ 99.42 sq m (registration) 83m2 ~ 99.42m2(登記) |
Building area 建物面積 | | 83.08 sq m ~ 97.61 sq m (measured) 83.08m2 ~ 97.61m2(実測) |
Driveway burden-road 私道負担・道路 | | Road width: 5.6m, Asphaltic pavement 道路幅:5.6m、アスファルト舗装 |
Completion date 完成時期(築年月) | | 4 months after the contract 契約後4ヶ月 |
Address 住所 | | Osaka Prefecture Higashi, Higashiyama-cho, 10 大阪府東大阪市東山町10 |
Traffic 交通 | | Kintetsu Keihanna line "New Ishikiri" walk 8 minutes
Kintetsu Nara Line "Nukata" walk 8 minutes
Kintetsu Nara Line "single Oka" walk 15 minutes 近鉄けいはんな線「新石切」歩8分
近鉄奈良線「額田」歩8分
近鉄奈良線「枚岡」歩15分
|
Related links 関連リンク | | [Related Sites of this company] 【この会社の関連サイト】 |
Contact お問い合せ先 | | Gaia Home (Ltd.) TEL: 0800-601-6256 [Toll free] mobile phone ・ Also available from PHS
Caller ID is not notified
Please contact the "saw SUUMO (Sumo)"
If it does not lead, If the real estate company ガイアホーム(株)TEL:0800-601-6256【通話料無料】携帯電話・PHSからもご利用いただけます
発信者番号は通知されません
「SUUMO(スーモ)を見た」と問い合わせください
つながらない方、不動産会社の方は
|
Most price range 最多価格帯 | | 28 million yen (5 units) 2800万円台(5戸) |
Building coverage, floor area ratio 建ぺい率・容積率 | | Kenpei rate: 60%, Volume ratio: 200% 建ペい率:60%、容積率:200% |
Time residents 入居時期 | | 4 months after the contract 契約後4ヶ月 |
Land of the right form 土地の権利形態 | | Ownership 所有権 |
Structure and method of construction 構造・工法 | | Wooden 2-story (framing method) 木造2階建(軸組工法) |
Use district 用途地域 | | One dwelling 1種住居 |
Land category 地目 | | Residential land 宅地 |
Overview and notices その他概要・特記事項 | | Building confirmation number: zfh158003 建築確認番号:zfh158003 |
Company profile 会社概要 | | <Marketing alliance (agency)> governor of Osaka (2) No. 051120 Gaia Home Co., Ltd. Yubinbango579-8061 Osaka Higashi Rokumanji cho 3-10-44 <販売提携(代理)>大阪府知事(2)第051120号ガイアホーム(株)〒579-8061 大阪府東大阪市六万寺町3-10-44 |
