New Homes » Kansai » Osaka prefecture » Higashi-Osaka City
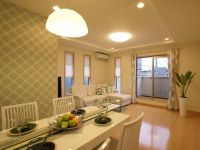 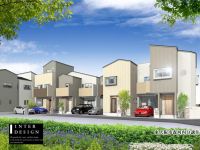
| | Osaka Prefecture Higashiosaka 大阪府東大阪市 |
| JR Osaka Higashi Line "Takaida center" walk 4 minutes JRおおさか東線「高井田中央」歩4分 |
| ■ "JR Takaida Station", "Metro center line Takaida Station" 4-minute walk and a double that can be accessed conveniently located! ■ Green is a large city, such as large parks and dry riverbed! ■「JR高井田駅」、「地下鉄中央線高井田駅」徒歩4分とダブルアクセス可能な好立地!■大きな公園や河川敷など緑の多い街です! |
| ■ The original of the inter-design's supervision Gakeru also leading condominiums, Most beautiful in the world, The image of a city "Northern Europe" in the forest, Mansion is the birth and stuck to the beauty of appearance. ■ With clean streets that are partitioned maintenance, Worry person drive a car is not good ☆ ■ There is self-confidence to live ease ・ Located on the front road width of 6 meters Zenteiminami orientation, Day is also good! ■大手マンション等も手がけるインターデザイン社の監修のもと、世界でいちばん美しい、森の都「北欧」をイメージした、外観の美しさにもこだわった邸宅が誕生。■区画整備されたきれいな街並みで、車の運転が苦手な方も安心☆■住みやすさにも自信あり・全邸南向きで前面道路幅が6メートルあり、日当たりも良好! |
Local guide map 現地案内図 | | Local guide map 現地案内図 | Property name 物件名 | | Higashi-Osaka Kawachi forest Parktown 東大阪市森河内パークタウン | Price 価格 | | 36,800,000 yen 3680万円 | Floor plan 間取り | | 4LDK 4LDK | Units sold 販売戸数 | | 1 units 1戸 | Total units 総戸数 | | 12 units 12戸 | Land area 土地面積 | | 85.02 sq m 85.02m2 | Building area 建物面積 | | 101.02 sq m 101.02m2 | Driveway burden-road 私道負担・道路 | | Road width: 4.7m ~ 6.0m, Asphaltic pavement 道路幅:4.7m ~ 6.0m、アスファルト舗装 | Address 住所 | | Osaka Prefecture Higashi Morikawachihigashi 1-13-7 大阪府東大阪市森河内東1-13-7 | Traffic 交通 | | JR Osaka Higashi Line "Takaida center" walk 4 minutes
Subway Chuo Line "Takaida" walk 4 minutes JRおおさか東線「高井田中央」歩4分
地下鉄中央線「高井田」歩4分
| Related links 関連リンク | | [Related Sites of this company] 【この会社の関連サイト】 | Contact お問い合せ先 | | TEL: 0800-603-8047 [Toll free] mobile phone ・ Also available from PHS
Caller ID is not notified
Please contact the "saw SUUMO (Sumo)"
If it does not lead, If the real estate company TEL:0800-603-8047【通話料無料】携帯電話・PHSからもご利用いただけます
発信者番号は通知されません
「SUUMO(スーモ)を見た」と問い合わせください
つながらない方、不動産会社の方は
| Building coverage, floor area ratio 建ぺい率・容積率 | | Kenpei rate: 60%, Volume ratio: 200% 建ペい率:60%、容積率:200% | Land of the right form 土地の権利形態 | | Ownership 所有権 | Use district 用途地域 | | One dwelling 1種住居 | Overview and notices その他概要・特記事項 | | Building confirmation number: No. KKK01303427 建築確認番号:第KKK01303427号 | Company profile 会社概要 | | <Marketing alliance (mediated)> governor of Osaka (3) No. 047901 (Ltd.) housing gallery Yubinbango538-0052 Osaka-shi, Osaka Tsurumi-ku, Yokozutsumi 4-28-20 <販売提携(媒介)>大阪府知事(3)第047901号(株)ハウジングギャラリー〒538-0052 大阪府大阪市鶴見区横堤4-28-20 |
Same specifications photos (living)同仕様写真(リビング) 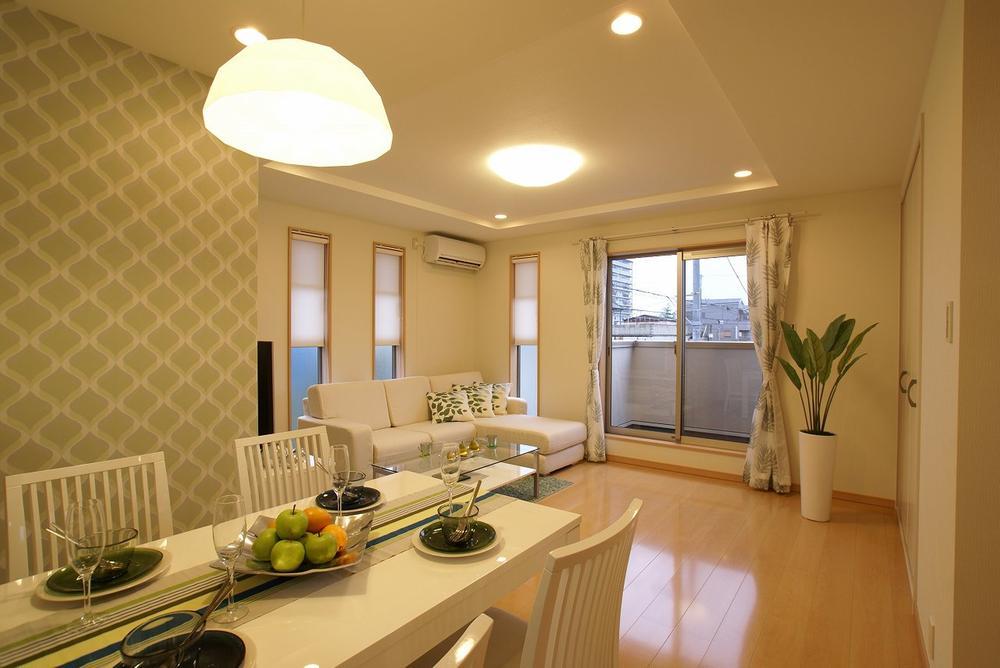 Dining Living of glamorous impression that utilize the grain of light color
ライトカラーの木目を活かした華やかな印象のダイニングリビング
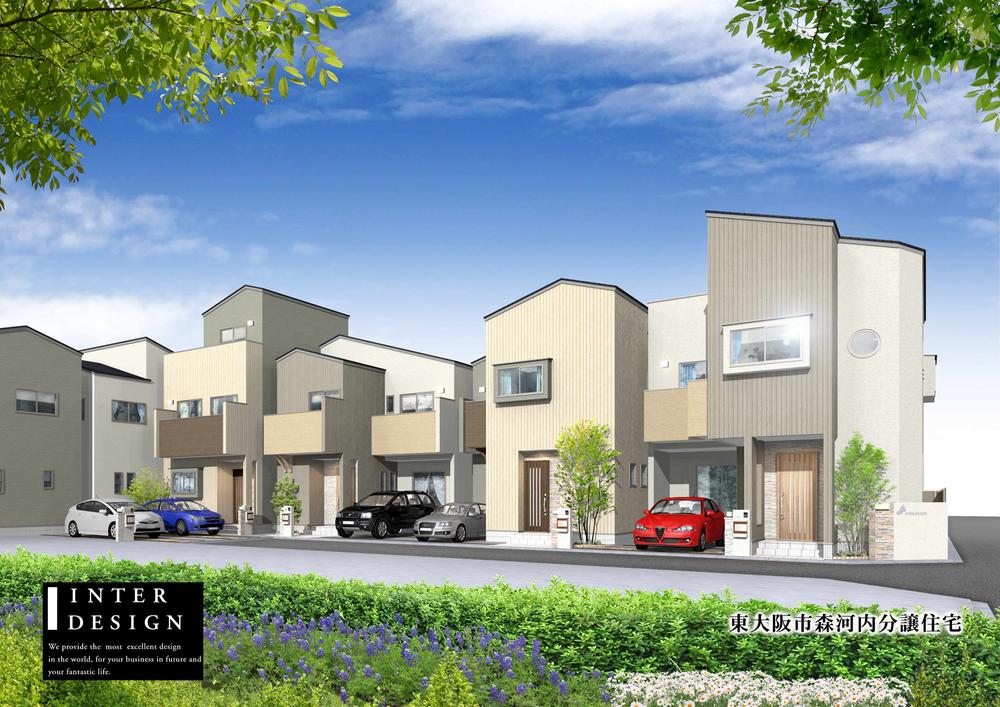 Cityscape Rendering
街並完成予想図
Kitchenキッチン 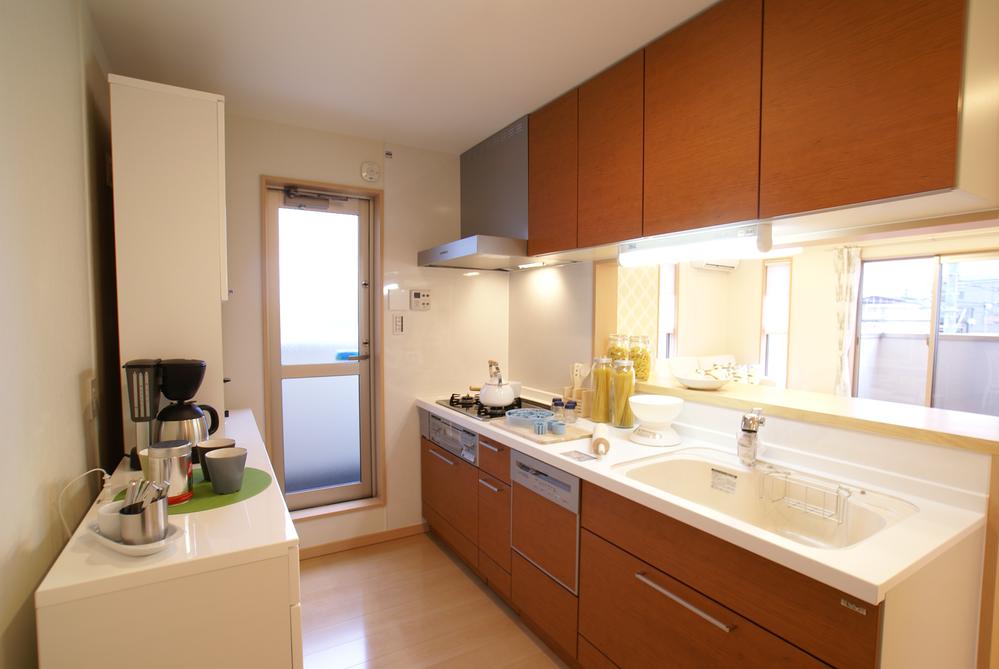 Room (August 2012) shooting our construction cases
室内(2012年8月)撮影当社施工例
Non-living roomリビング以外の居室 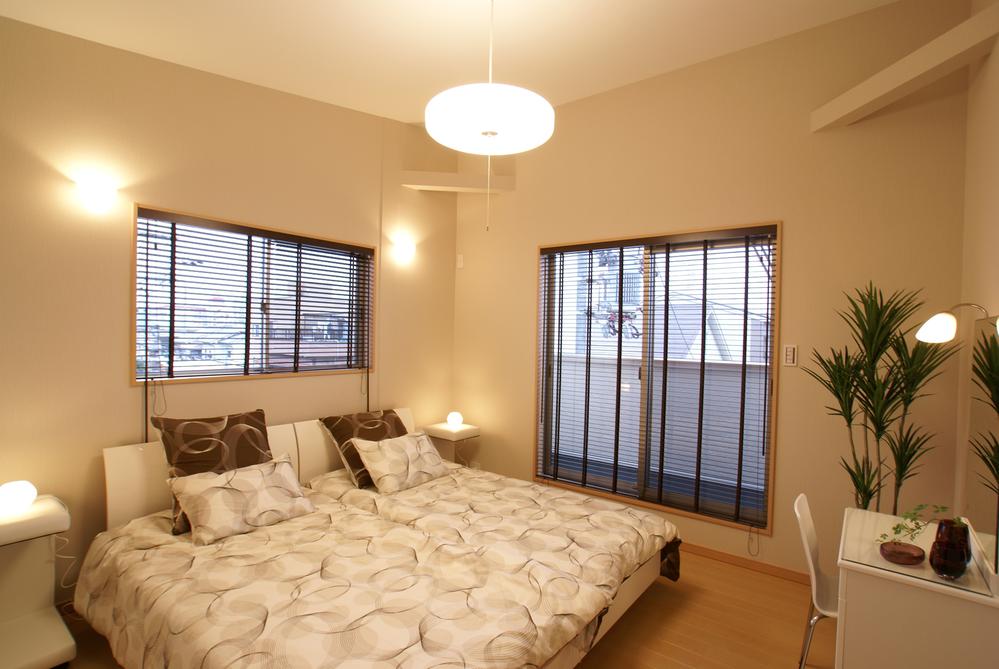 Room (August 2012) shooting our construction cases
室内(2012年8月)撮影当社施工例
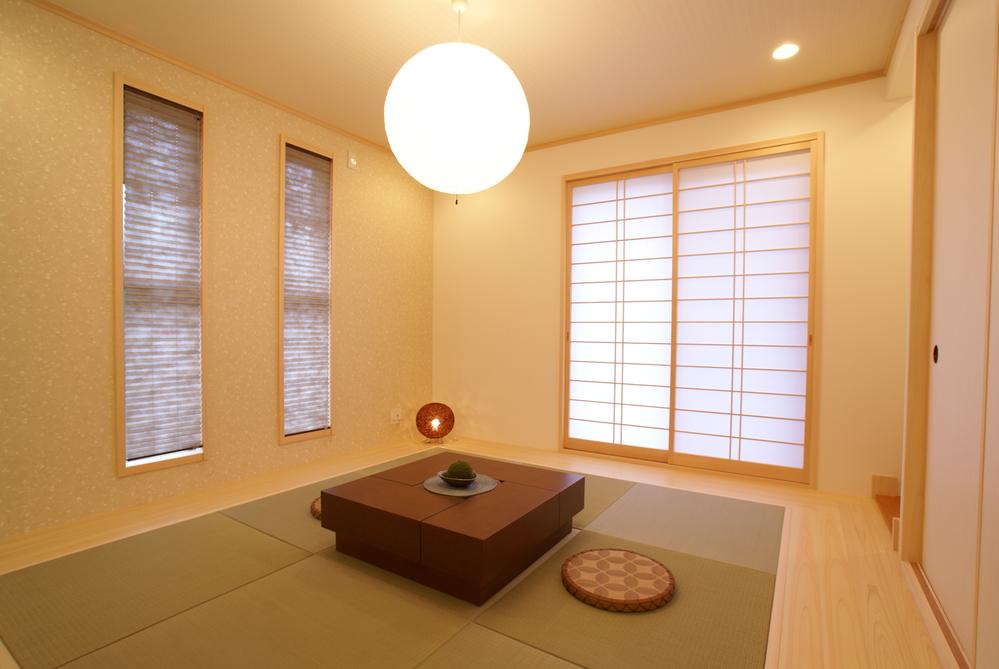 Room (August 2012) shooting our construction cases
室内(2012年8月)撮影当社施工例
The entire compartment Figure全体区画図 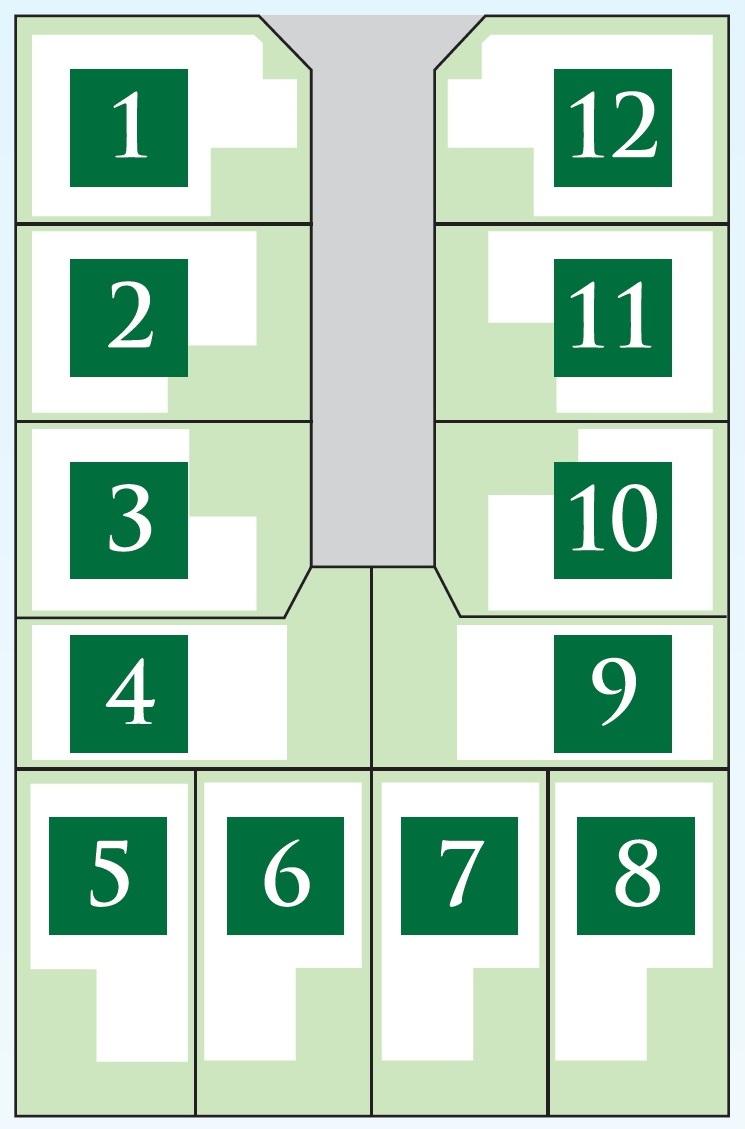 Front road on the south side of the front road is 6m in the compartment is 4.7m north road is neat compartment despite of about 6.4m.
南側の前面道路は6m区画内の前面道路は4.7m北側道路は約6.4mのすっきりとした区画わりです。
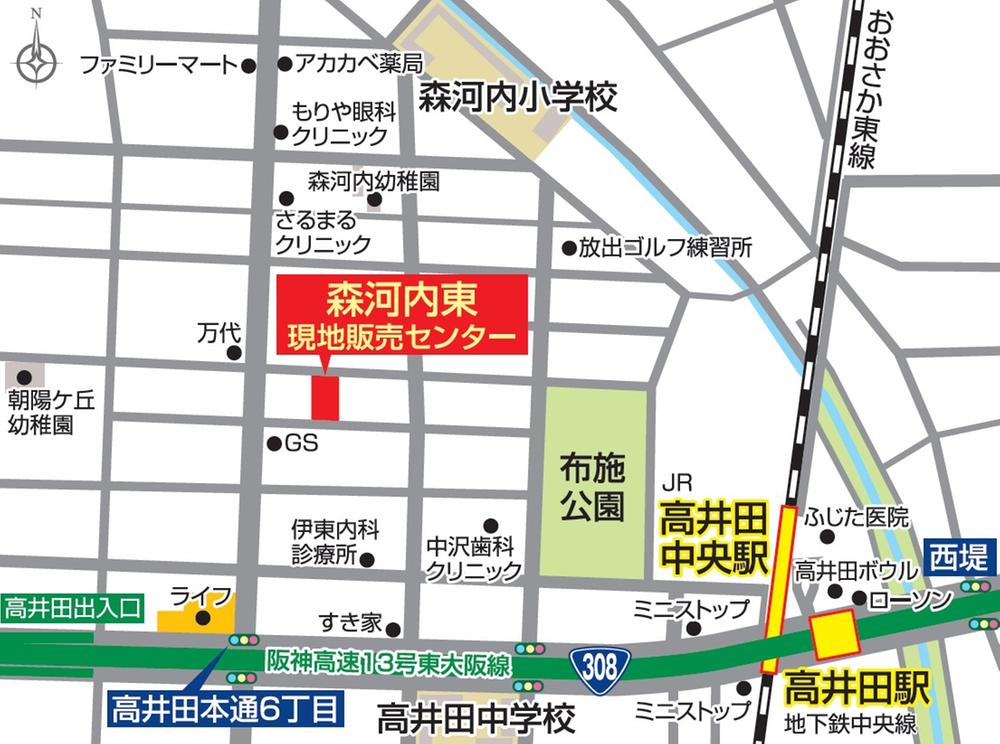 Local guide map
現地案内図
Local appearance photo現地外観写真 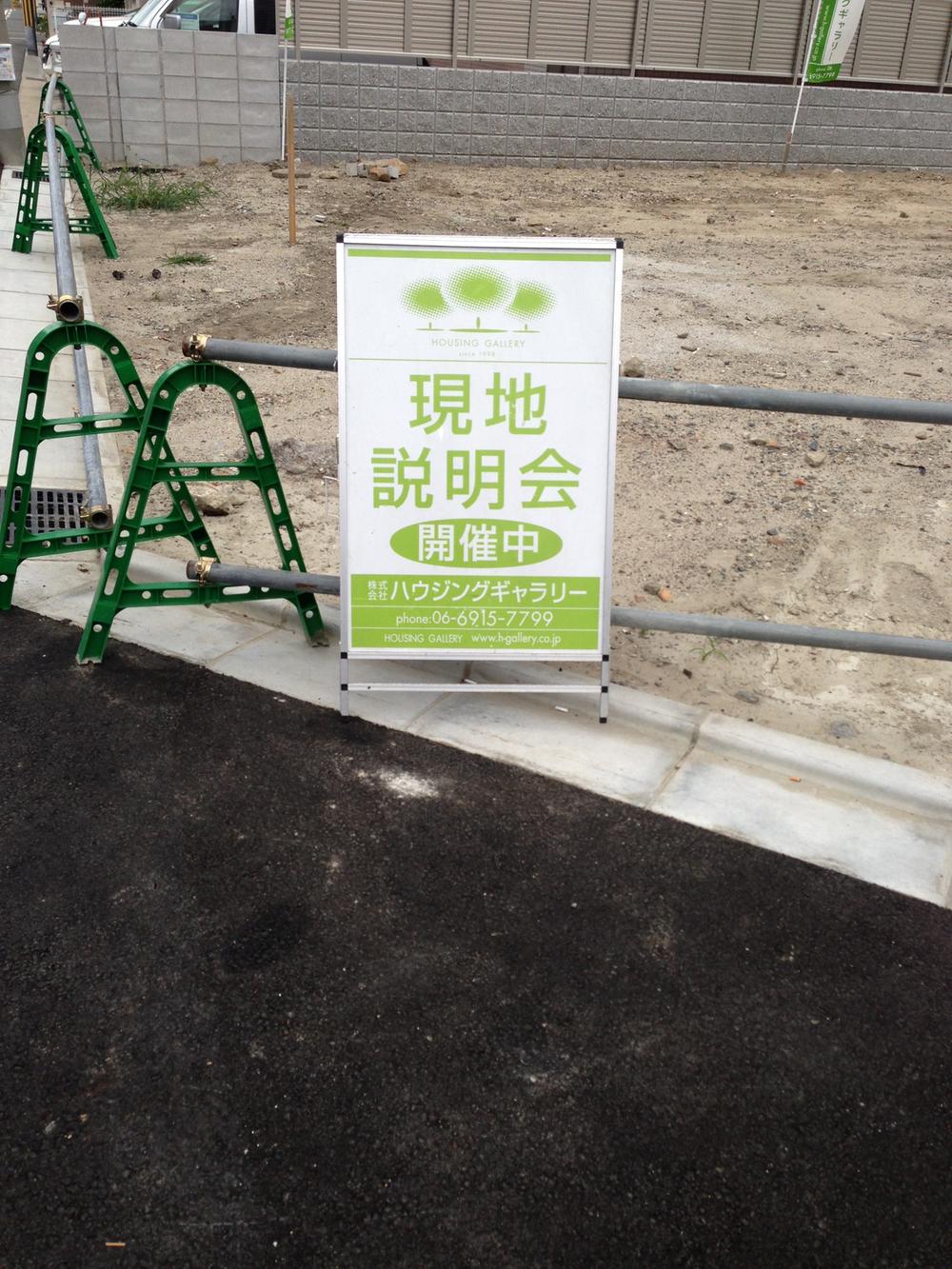 Local (10 May 2013) Shooting
現地(2013年10月)撮影
Livingリビング 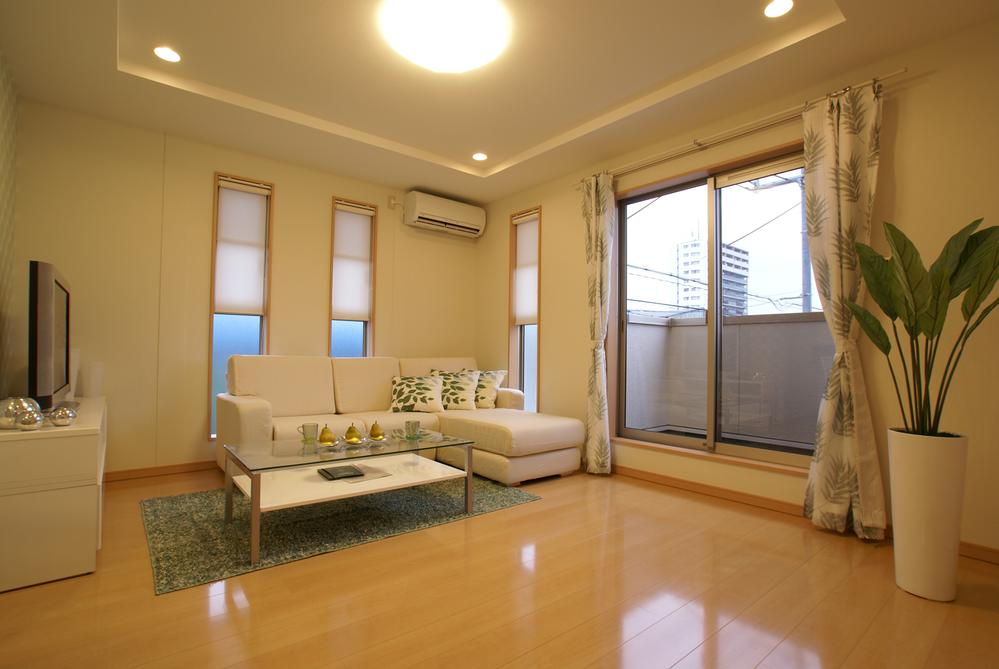 Room (August 2012) shooting our construction cases
室内(2012年8月)撮影当社施工例
Non-living roomリビング以外の居室 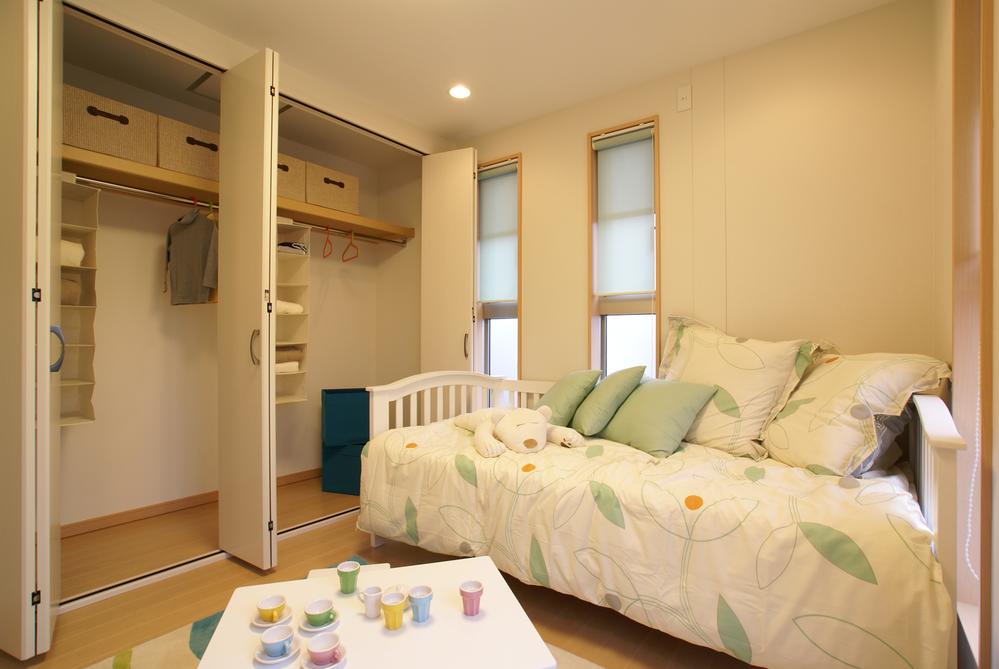 Room (August 2012) shooting our construction cases
室内(2012年8月)撮影当社施工例
Livingリビング 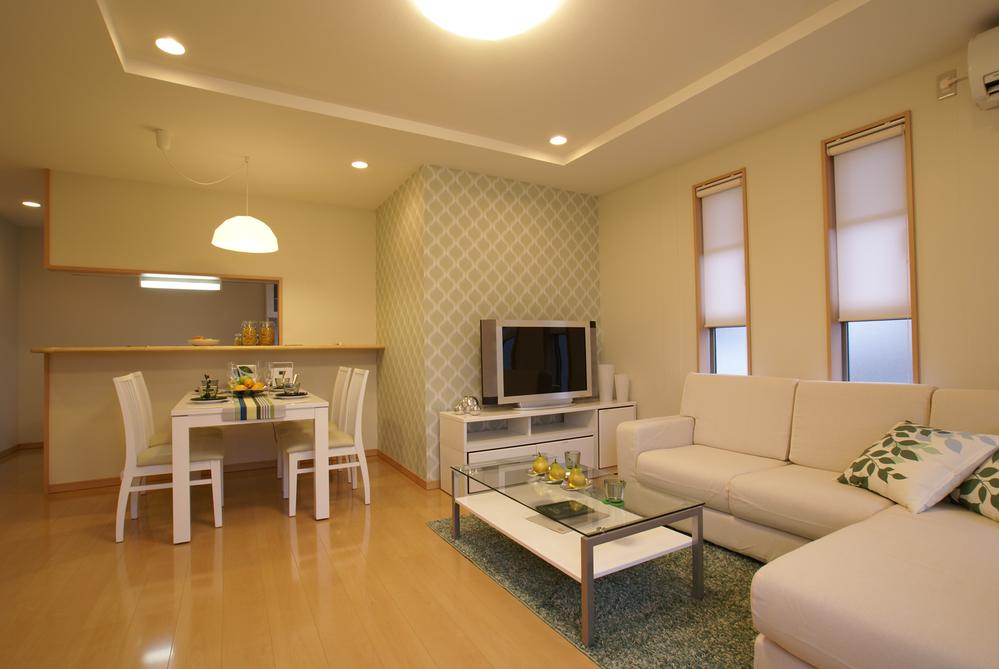 Room (August 2012) shooting
室内(2012年8月)撮影
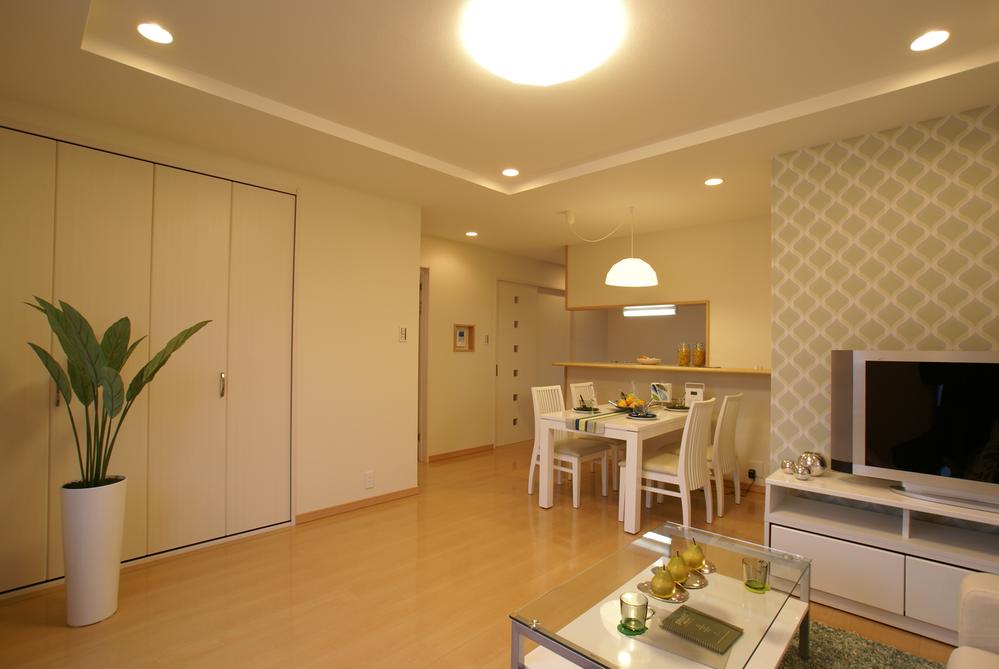 Room (August 2012) shooting
室内(2012年8月)撮影
Non-living roomリビング以外の居室 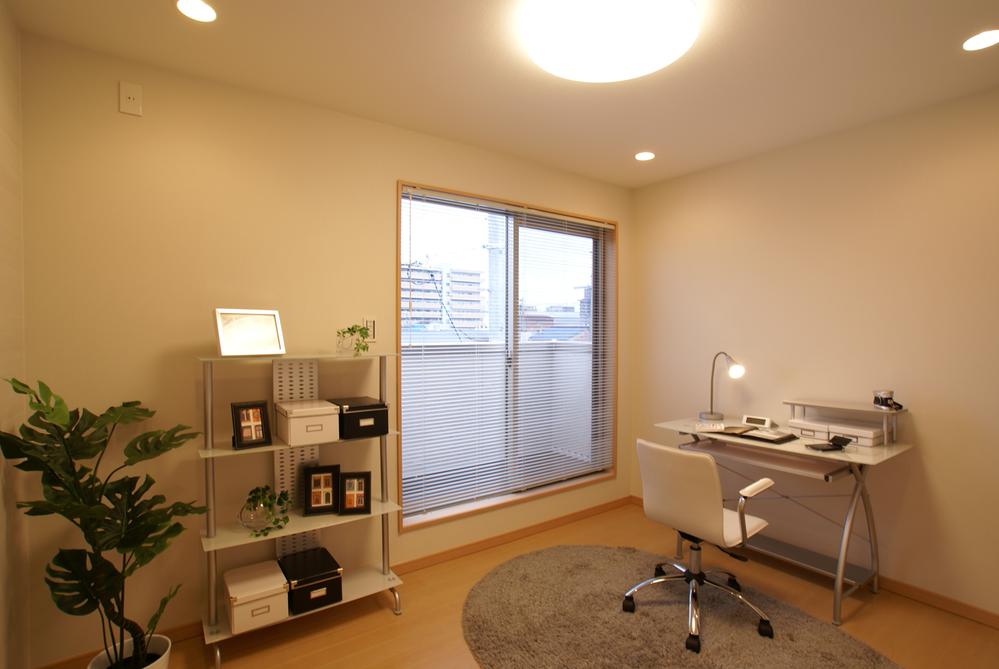 Room (August 2012) shooting
室内(2012年8月)撮影
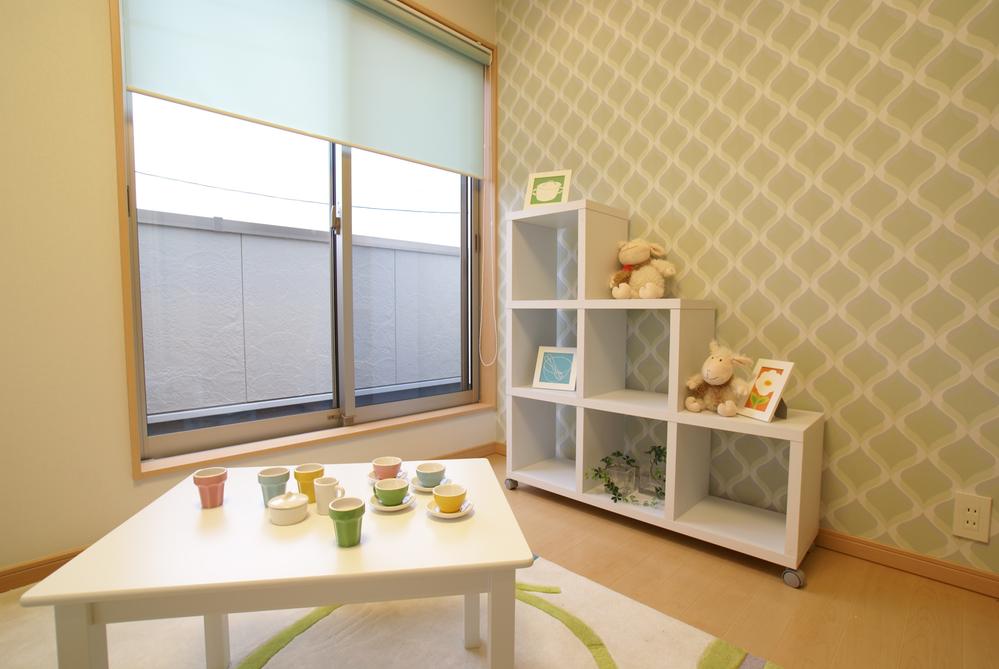 Room (August 2012) shooting
室内(2012年8月)撮影
Local appearance photo現地外観写真 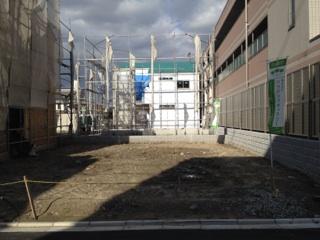 Local (11 May 2013) Shooting
現地(2013年11月)撮影
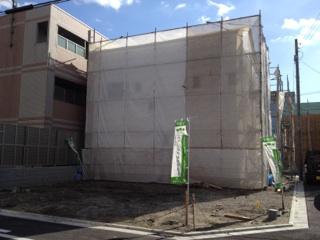 Local (11 May 2013) Shooting
現地(2013年11月)撮影
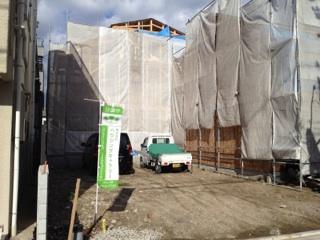 Local (11 May 2013) Shooting
現地(2013年11月)撮影
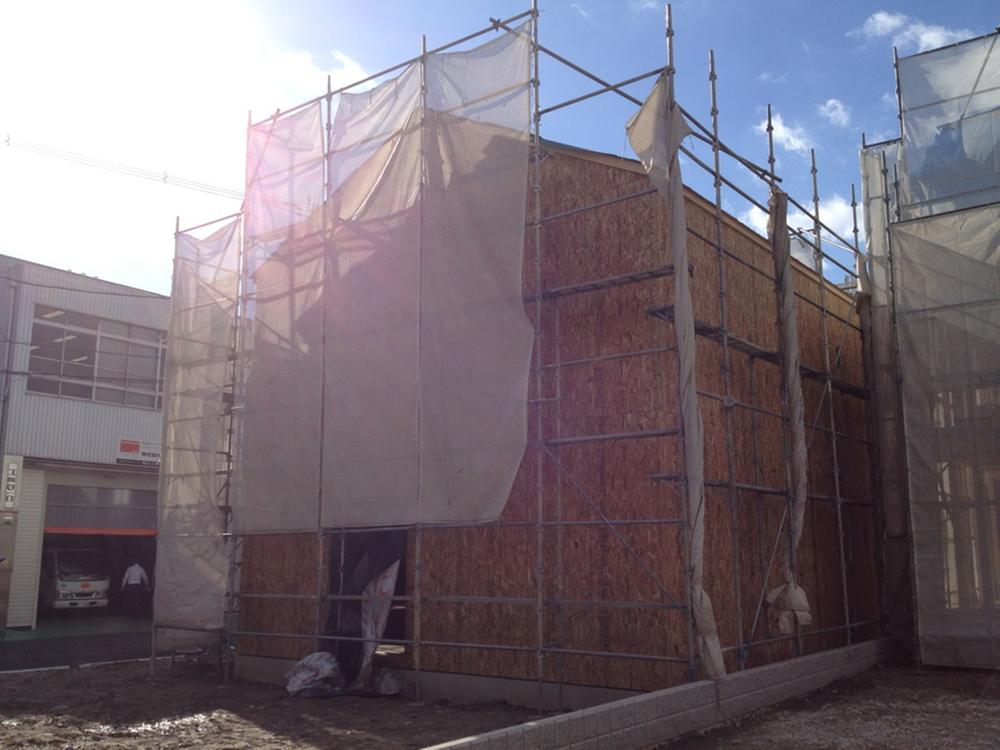 Local (11 May 2013) Shooting
現地(2013年11月)撮影
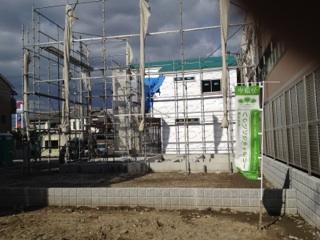 Local (11 May 2013) Shooting
現地(2013年11月)撮影
Floor plan間取り図 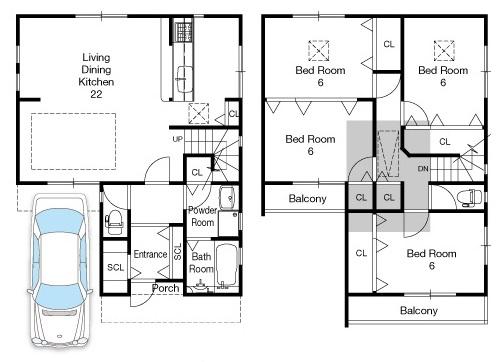 Dining Living of glamorous impression that utilize the grain of light color
ライトカラーの木目を活かした華やかな印象のダイニングリビング
Supermarketスーパー 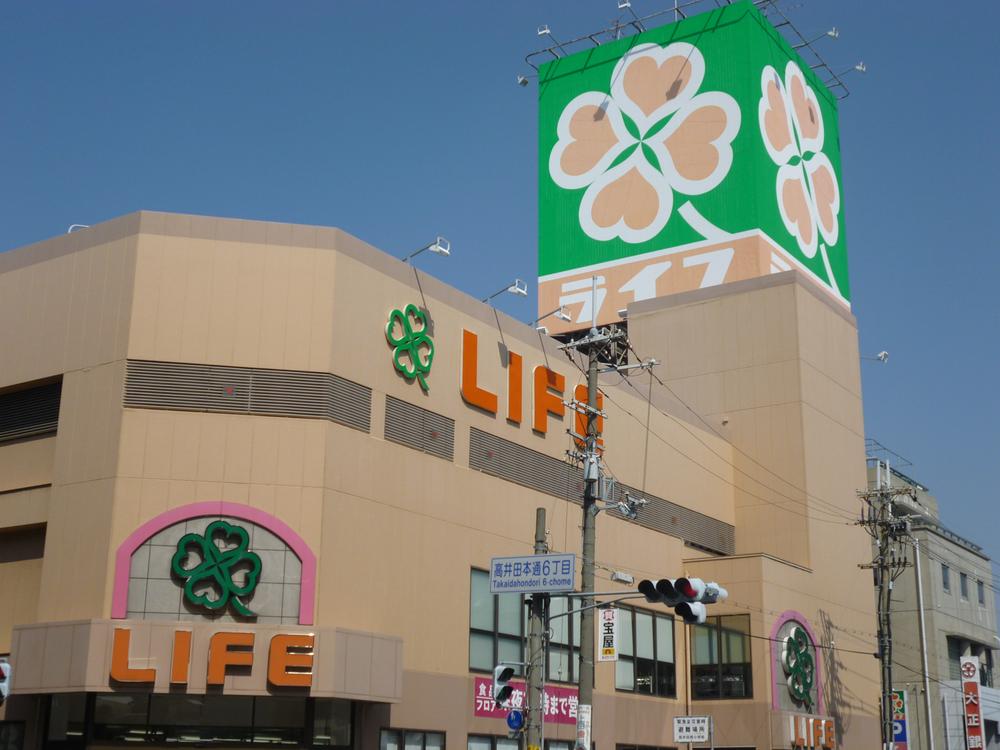 Until Life 225m
ライフまで225m
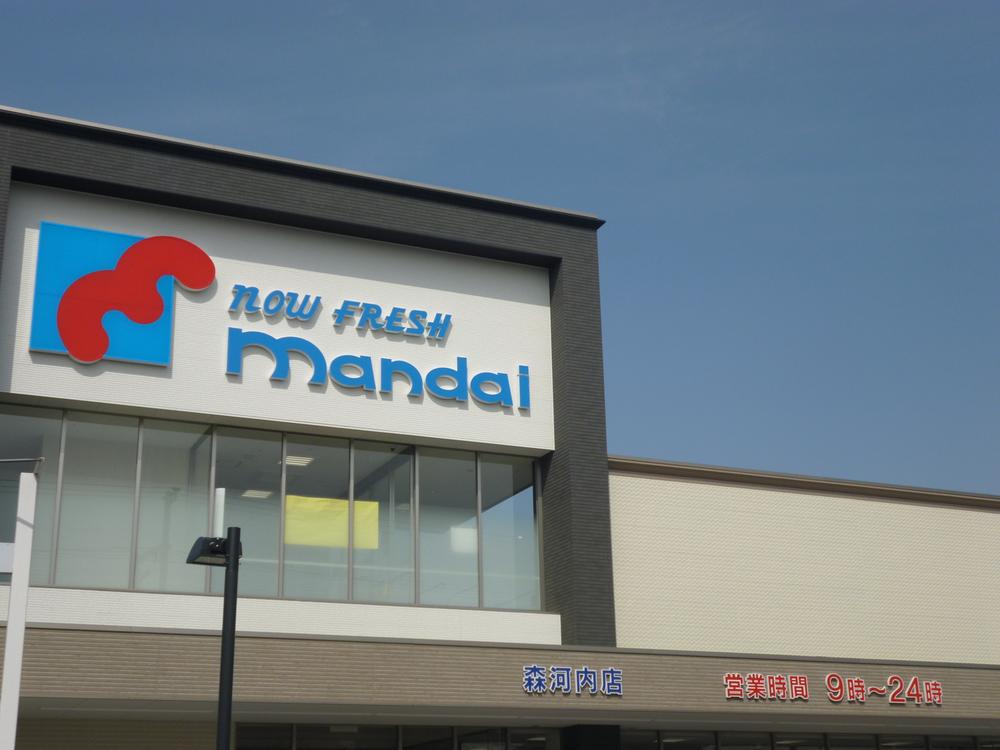 75m to Bandai
万代まで75m
Kindergarten ・ Nursery幼稚園・保育園 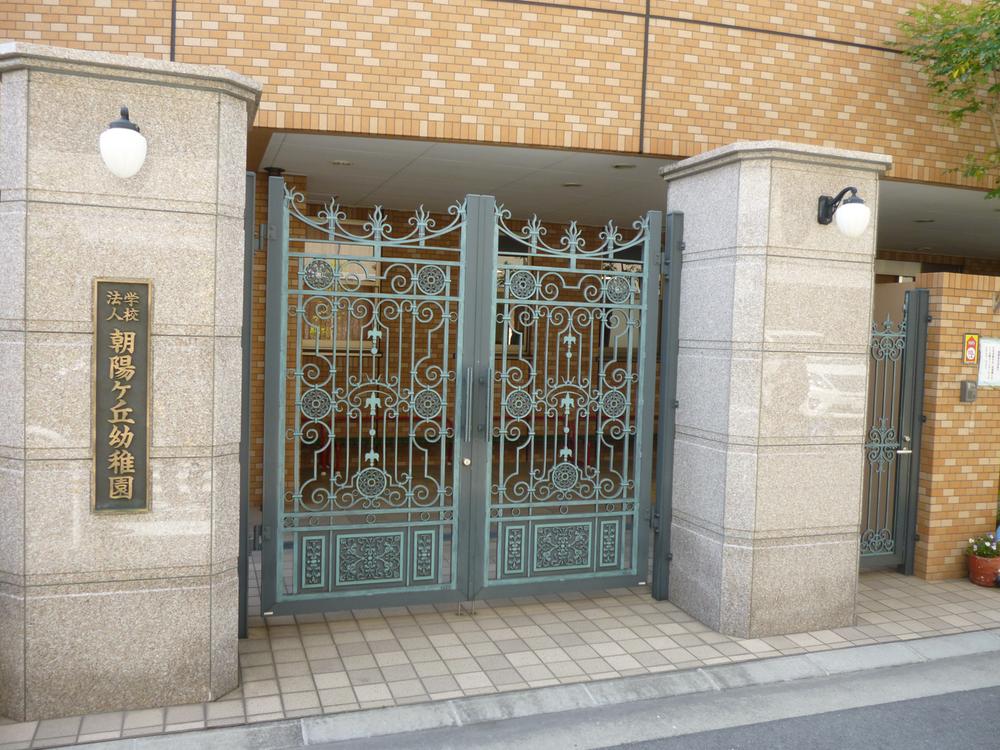 300m to Chaoyang months hill kindergarten
朝陽ヶ丘幼稚園まで300m
Station駅 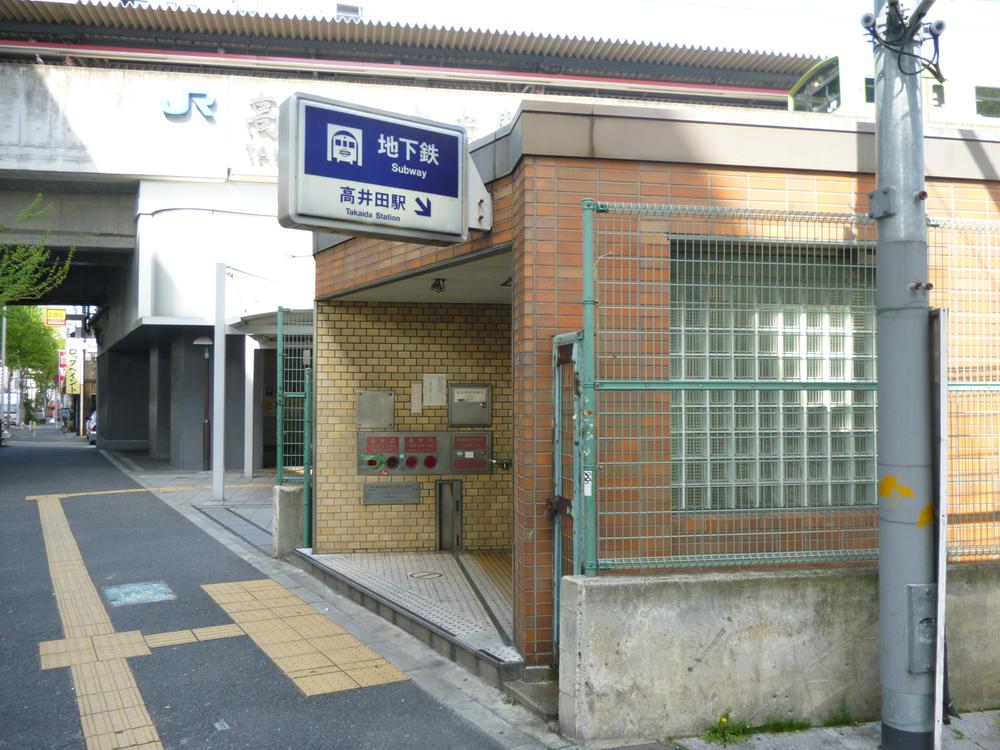 330m Metro center line Takaida Station
地下鉄中央線高井田駅まで330m
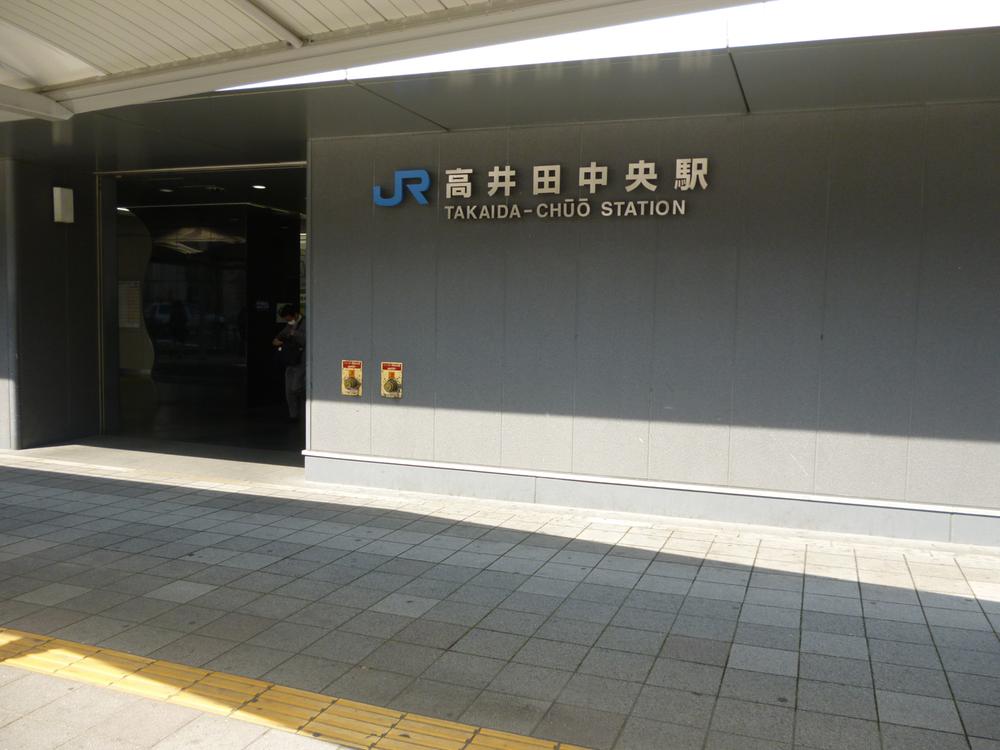 JR Osaka Higashi Line Takaida 320m to the central station
JRおおさか東線高井田中央駅まで320m
Junior high school中学校 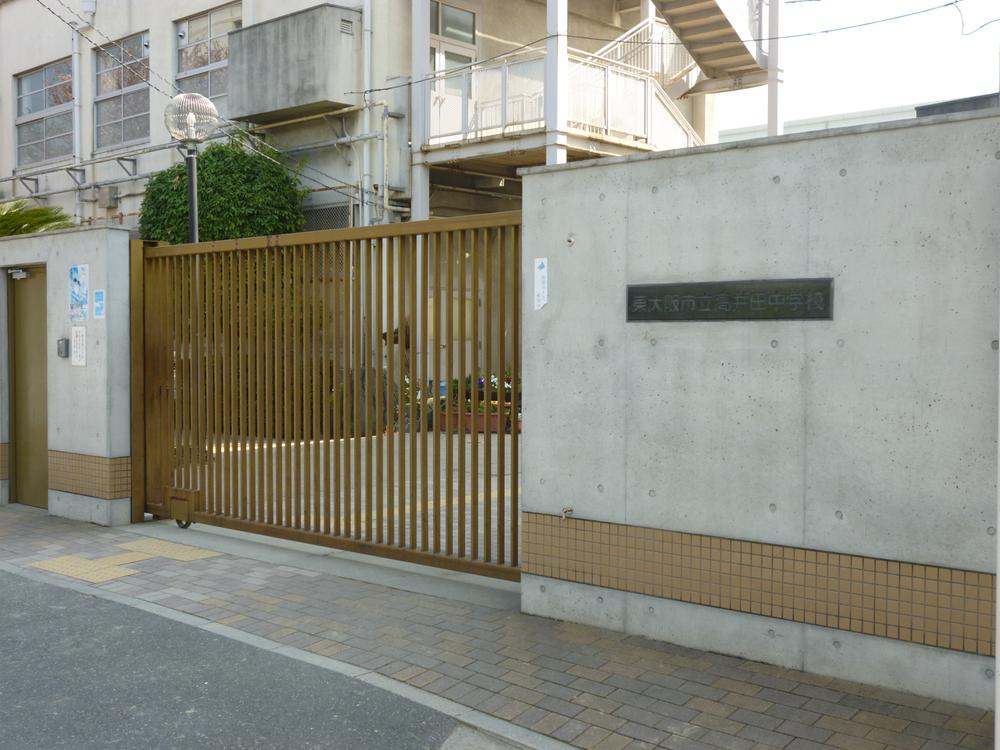 Takaida 360m until junior high school
高井田中学校まで360m
Primary school小学校 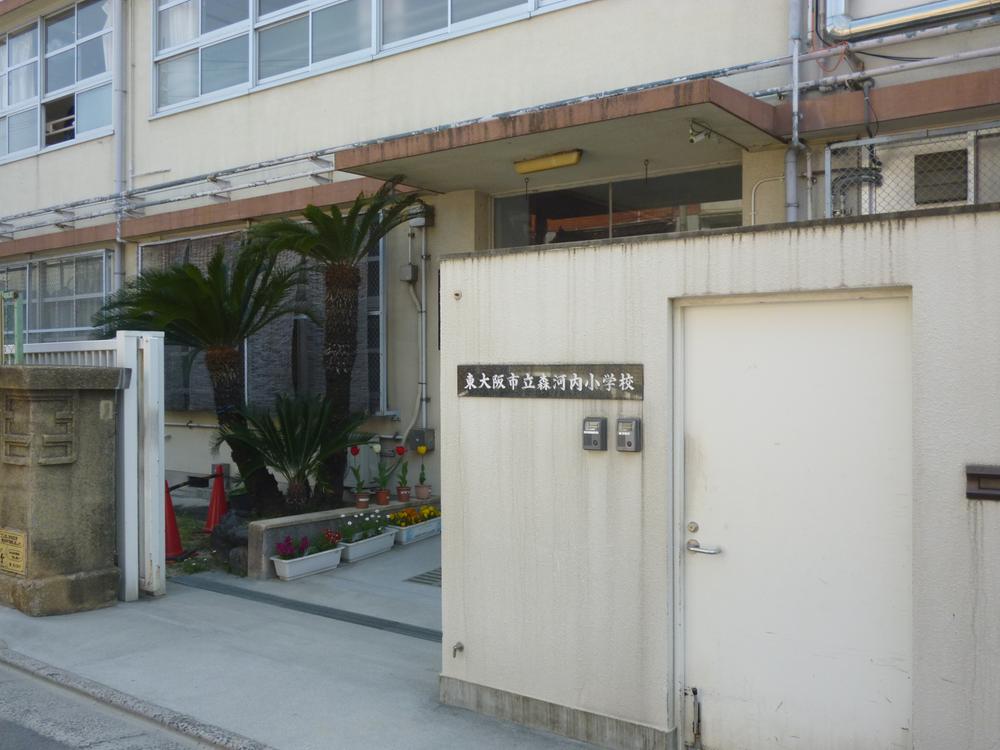 375m to forest Kawachi Elementary School
森河内小学校まで375m
Park公園 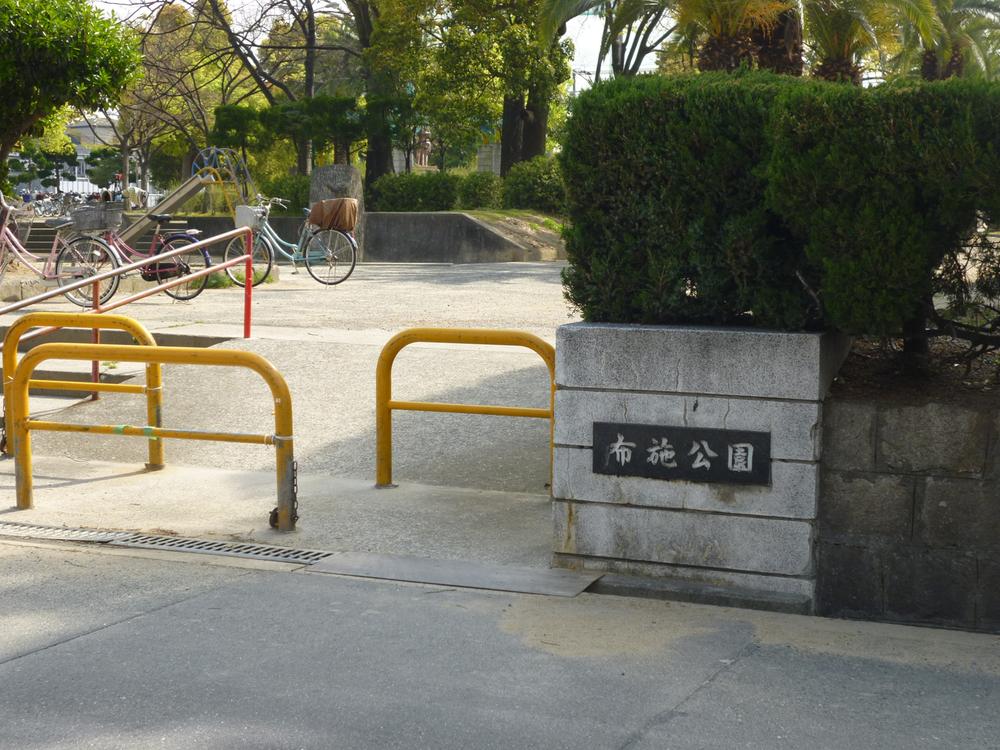 150m to forest Kawachi park
森河内公園まで150m
Location
| 




























