New Homes » Kansai » Osaka prefecture » Higashi-Osaka City
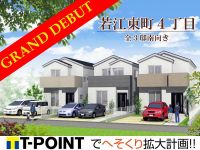 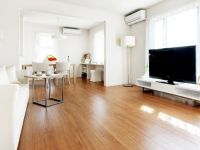
| | Osaka Prefecture Higashiosaka 大阪府東大阪市 |
| Kintetsu Nara Line "Wakae Iwata" walk 18 minutes 近鉄奈良線「若江岩田」歩18分 |
| Standard equipped with a solar power generation system friendly to the environment and the household! Site about 37 square meters or more of the parking spaces is also spacious two secure room! It was secured to spread the balcony to the warm south! 環境と家計にやさしい太陽光発電システムを標準搭載!駐車スペースもゆったり2台確保のゆとりの敷地約37坪以上!暖かな南側にバルコニーを広めに確保しました! |
| ☆ Higashi-Osaka Wakaehigashi-cho 4-chome Newly built single-family houses All three compartment ☆ ~ Recommended point ~ ● solar power house ● parking two Allowed ● 10-year warranty ~ Luxuries ~ ● System kitchen (quiet sink, Artificial marble top plate, Water purification function with faucet, Full slide) ● unit bus (bathroom heating dryer) ● Low-e pair glass, Electrical locking smart control keys, EV for outdoor electrical outlet ● With color monitor intercom ~ Surrounding environment ~ ● 10-minute walk from the Wakae elementary school ● 12-minute walk from the Wakae junior high school ☆東大阪市若江東町4丁目 新築戸建住宅 全3区画☆ ~ オススメポイント ~ ●太陽光発電住宅 ●駐車2台可 ●10年間保証 ~ 豪華設備 ~ ●システムキッチン(静音シンク、人工大理石天板、浄水機能付水栓、フルスライド) ●ユニットバス(浴室暖房乾燥機) ●Low-eペアガラス、電気施錠スマートコントロールキー、EV用屋外コンセント ●カラーモニター付インターフォン ~ 周辺環境 ~ ●若江小学校まで徒歩10分 ●若江中学校まで徒歩12分 |
Features pickup 特徴ピックアップ | | Measures to conserve energy / Corresponding to the flat-35S / Solar power system / Pre-ground survey / Parking two Allowed / Super close / System kitchen / Bathroom Dryer / Yang per good / All room storage / Flat to the station / Siemens south road / A quiet residential area / LDK15 tatami mats or more / Japanese-style room / Shaping land / Washbasin with shower / Face-to-face kitchen / Barrier-free / Toilet 2 places / Bathroom 1 tsubo or more / 2-story / 2 or more sides balcony / South balcony / Double-glazing / Otobasu / Warm water washing toilet seat / Underfloor Storage / The window in the bathroom / TV monitor interphone / Ventilation good / All room 6 tatami mats or more / Water filter / City gas / Flat terrain / Readjustment land within 省エネルギー対策 /フラット35Sに対応 /太陽光発電システム /地盤調査済 /駐車2台可 /スーパーが近い /システムキッチン /浴室乾燥機 /陽当り良好 /全居室収納 /駅まで平坦 /南側道路面す /閑静な住宅地 /LDK15畳以上 /和室 /整形地 /シャワー付洗面台 /対面式キッチン /バリアフリー /トイレ2ヶ所 /浴室1坪以上 /2階建 /2面以上バルコニー /南面バルコニー /複層ガラス /オートバス /温水洗浄便座 /床下収納 /浴室に窓 /TVモニタ付インターホン /通風良好 /全居室6畳以上 /浄水器 /都市ガス /平坦地 /区画整理地内 | Event information イベント情報 | | ☆ Model house tour held ☆ It is possible your preview in the combined time to the customer's wish. (Please contact us beforehand) For more details, toll-free 0120-199-213 We look forward to the staff concentric. ☆モデルハウス見学開催☆お客様のご希望に合わせた時間でご内覧可能です。(事前に必ずお問合わせください)詳しくはフリーダイヤル 0120-199-213スタッフ一同心よりお待ちしております。 | Price 価格 | | 26,800,000 yen 2680万円 | Floor plan 間取り | | 4LDK 4LDK | Units sold 販売戸数 | | 3 units 3戸 | Total units 総戸数 | | 3 units 3戸 | Land area 土地面積 | | 122.6 sq m ~ 127.19 sq m 122.6m2 ~ 127.19m2 | Building area 建物面積 | | 97.6 sq m ~ 98.82 sq m 97.6m2 ~ 98.82m2 | Driveway burden-road 私道負担・道路 | | South 4.14m 南側4.14m | Completion date 完成時期(築年月) | | January 2014 late schedule 2014年1月下旬予定 | Address 住所 | | Osaka Prefecture Higashi Wakaehigashi cho 4 大阪府東大阪市若江東町4 | Traffic 交通 | | Kintetsu Nara Line "Wakae Iwata" walk 18 minutes
Kintetsu Nara Line "Kawachihanazono" walk 20 minutes
Kintetsu Nara Line "Higashihanazono" walk 25 minutes 近鉄奈良線「若江岩田」歩18分
近鉄奈良線「河内花園」歩20分
近鉄奈良線「東花園」歩25分
| Related links 関連リンク | | [Related Sites of this company] 【この会社の関連サイト】 | Contact お問い合せ先 | | TEL: 0120199-213 [Toll free] Please contact the "saw SUUMO (Sumo)" TEL:0120199-213【通話料無料】「SUUMO(スーモ)を見た」と問い合わせください | Building coverage, floor area ratio 建ぺい率・容積率 | | Kenpei rate: 60%, Volume ratio: 200% 建ペい率:60%、容積率:200% | Time residents 入居時期 | | 2 months after the contract 契約後2ヶ月 | Land of the right form 土地の権利形態 | | Ownership 所有権 | Structure and method of construction 構造・工法 | | Wooden 2-story 木造2階建 | Use district 用途地域 | | Semi-industrial 準工業 | Land category 地目 | | Residential land 宅地 | Overview and notices その他概要・特記事項 | | Building confirmation number: - 建築確認番号:- | Company profile 会社概要 | | <Mediation> governor of Osaka Prefecture (1) No. 055018 (Ltd.) Seiki Corporation Yubinbango577-0036 Osaka Higashi Mikuriyasakae cho 1-2-4 <仲介>大阪府知事(1)第055018号(株)セイキコーポレーション〒577-0036 大阪府東大阪市御厨栄町1-2-4 |
Rendering (appearance)完成予想図(外観) ![Rendering (appearance). It was to ensure the size of about 37 square meters or more of leeway in all sections. Spacious parking space two possible. [Complete image Perth]](/images/osaka/higashiosaka/12323a0028.jpg) It was to ensure the size of about 37 square meters or more of leeway in all sections. Spacious parking space two possible. [Complete image Perth]
全区画に約37坪以上のゆとりの広さを確保しました。ゆったり駐車スペース2台可能。【完成イメージパース】
Same specifications photos (living)同仕様写真(リビング) ![Same specifications photos (living). Meals also reunion, Slowly enjoy living ・ Dining is. [Other construction site]](/images/osaka/higashiosaka/12323a0027.jpg) Meals also reunion, Slowly enjoy living ・ Dining is. [Other construction site]
食事も団らんも、ゆっくり楽しめるリビング・ダイニングです。【他現場施工】
Same specifications photo (kitchen)同仕様写真(キッチン) ![Same specifications photo (kitchen). To ensure the housework flow line in the kitchen around, It has become a comfortable and easy-to-use specifications for wife. [Other construction site]](/images/osaka/higashiosaka/12323a0019.jpg) To ensure the housework flow line in the kitchen around, It has become a comfortable and easy-to-use specifications for wife. [Other construction site]
キッチン廻りに家事動線を確保し、奥様にとって快適で使い勝手の良い仕様となっています。【他現場施工】
Same specifications photos (Other introspection)同仕様写真(その他内観) ![Same specifications photos (Other introspection). Even if many families thought the indoor space that can ensure the private. [Other construction site]](/images/osaka/higashiosaka/12323a0020.jpg) Even if many families thought the indoor space that can ensure the private. [Other construction site]
ご家族が多くてもプライベートを確保できる室内空間を考えました。【他現場施工】
The entire compartment Figure全体区画図 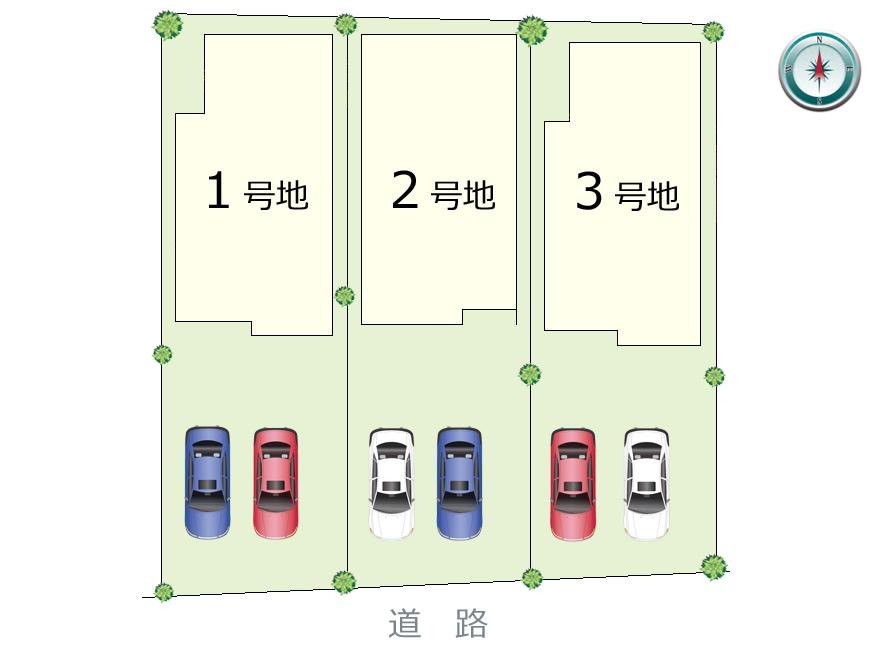 Newly built single-family houses All three compartment
新築戸建住宅 全3区画
Floor plan間取り図 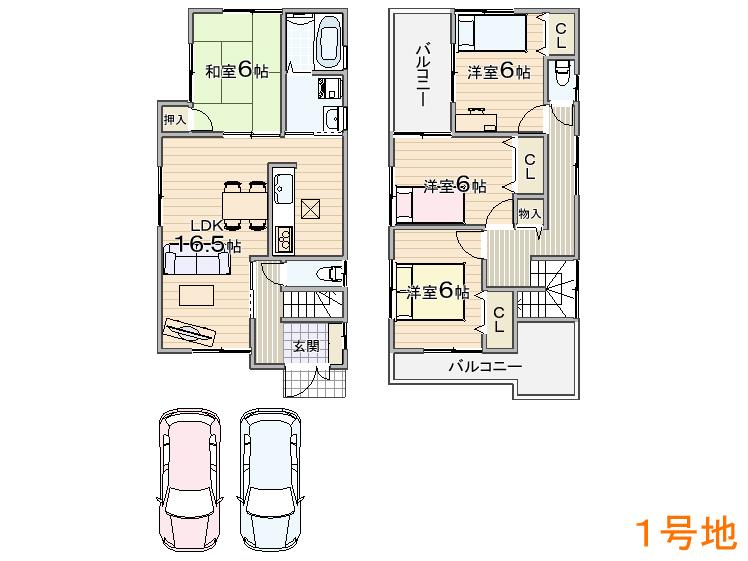 (No. 1 point), Price 26,800,000 yen, 4LDK, Land area 127.19 sq m , Building area 97.6 sq m
(1号地)、価格2680万円、4LDK、土地面積127.19m2、建物面積97.6m2
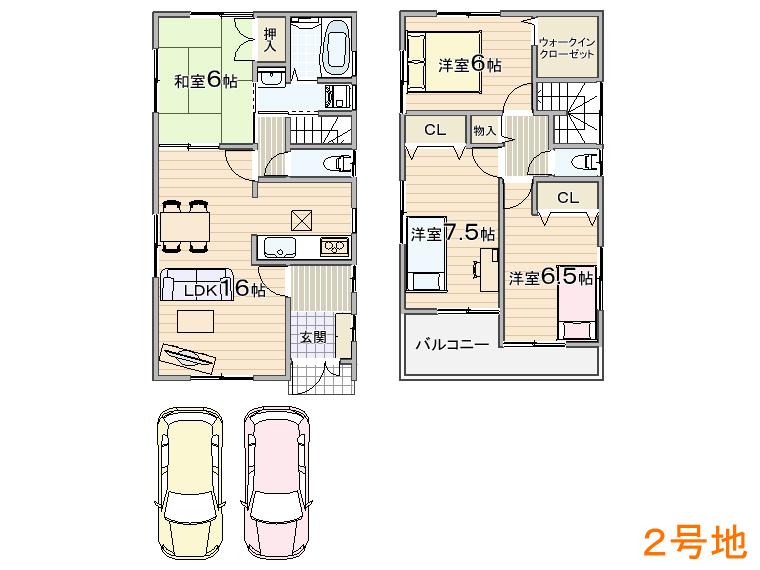 (No. 2 locations), Price 26,800,000 yen, 4LDK, Land area 125.51 sq m , Building area 98.82 sq m
(2号地)、価格2680万円、4LDK、土地面積125.51m2、建物面積98.82m2
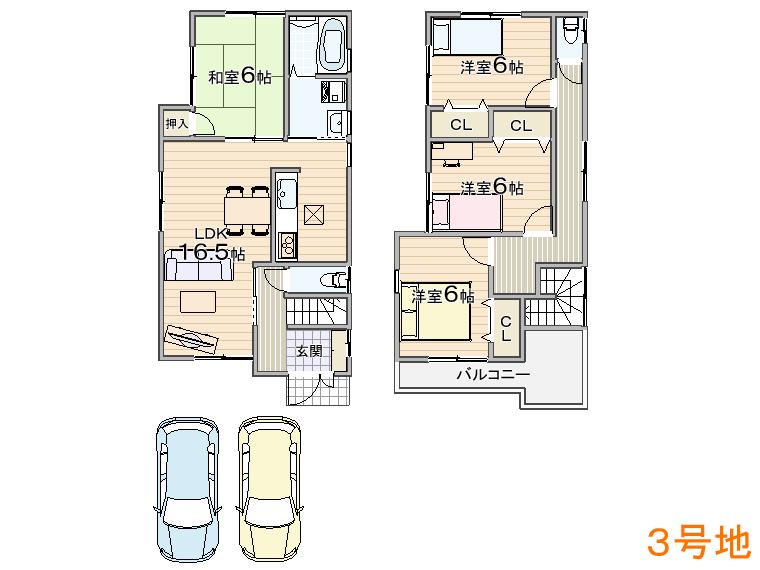 (No. 3 locations), Price 26,800,000 yen, 4LDK, Land area 122.6 sq m , Building area 98.41 sq m
(3号地)、価格2680万円、4LDK、土地面積122.6m2、建物面積98.41m2
Same specifications photos (Other introspection)同仕様写真(その他内観) ![Same specifications photos (Other introspection). Sum space adjacent to the living room of course the family relax is, The perfect space for your hospitality. [Other construction site]](/images/osaka/higashiosaka/12323a0021.jpg) Sum space adjacent to the living room of course the family relax is, The perfect space for your hospitality. [Other construction site]
リビングに隣接した和空間は家族がくつろぐのは勿論、お客様のもてなしの空間として最適。【他現場施工】
Same specifications photo (bathroom)同仕様写真(浴室) ![Same specifications photo (bathroom). Bathroom, With bathroom ventilation dryer of the big success at the time of your laundry on a rainy day. [Other construction site]](/images/osaka/higashiosaka/12323a0022.jpg) Bathroom, With bathroom ventilation dryer of the big success at the time of your laundry on a rainy day. [Other construction site]
浴室は、雨の日のお洗濯の時に大活躍の浴室換気乾燥機付き。【他現場施工】
Wash basin, toilet洗面台・洗面所 ![Wash basin, toilet. It is a convenient vanity for storage. [Other construction site]](/images/osaka/higashiosaka/12323a0023.jpg) It is a convenient vanity for storage. [Other construction site]
収納にも便利な洗面化粧台です。【他現場施工】
Toiletトイレ ![Toilet. The toilet also provided on the second floor, You can also peace of mind at the time of hectic morning and going to bed. [Other construction site]](/images/osaka/higashiosaka/12323a0024.jpg) The toilet also provided on the second floor, You can also peace of mind at the time of hectic morning and going to bed. [Other construction site]
2階にもトイレを設け、慌ただしい朝や就寝時にも安心できます。【他現場施工】
Local photos, including front road前面道路含む現地写真 ![Local photos, including front road. Good all three House per yang born in south road. [Frontal road]](/images/osaka/higashiosaka/12323a0029.jpg) Good all three House per yang born in south road. [Frontal road]
南面道路で陽当たり良好な全3邸が誕生。【前面道路】
Station駅 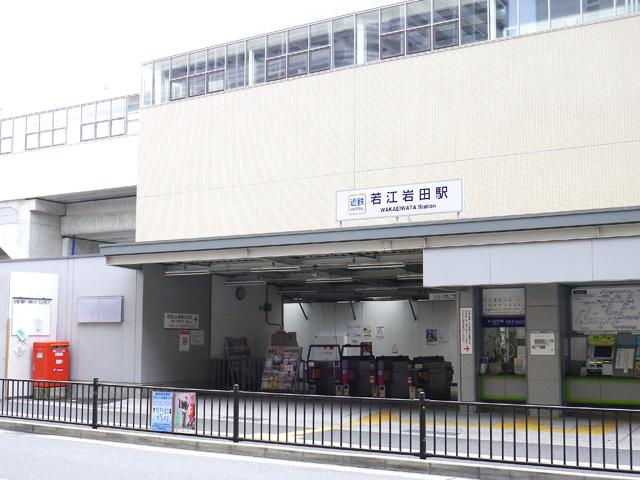 Kintetsu Nara Line "Wakae Iwata" 1399m to the station
近鉄奈良線「若江岩田」駅まで1399m
Kindergarten ・ Nursery幼稚園・保育園 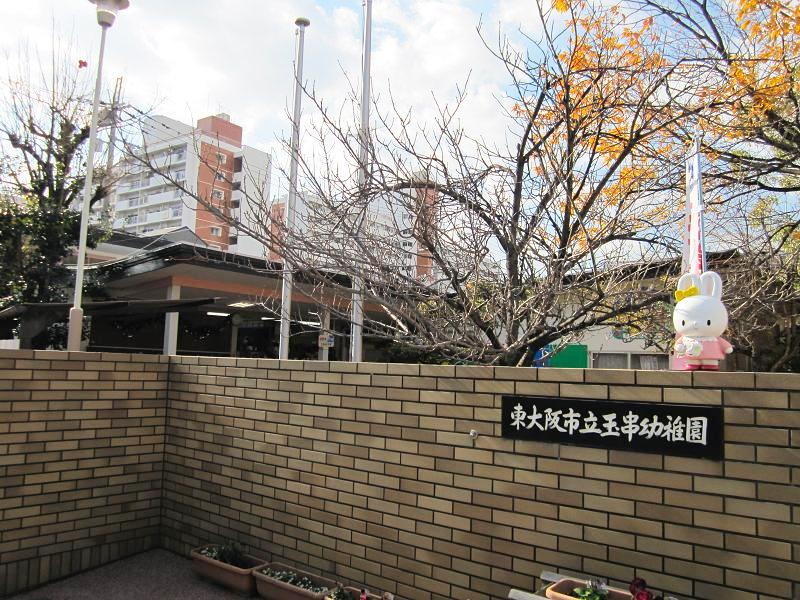 Higashi-Osaka City Museum of sacred Shinto tree branch to kindergarten 436m
東大阪市立玉串幼稚園まで436m
Primary school小学校 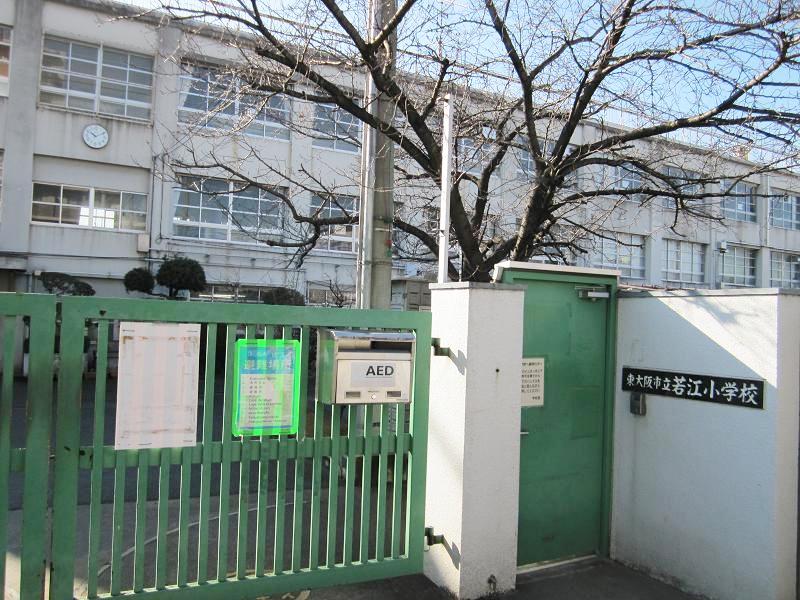 Higashi Osaka Municipal Wakae to elementary school 782m
東大阪市立若江小学校まで782m
Junior high school中学校 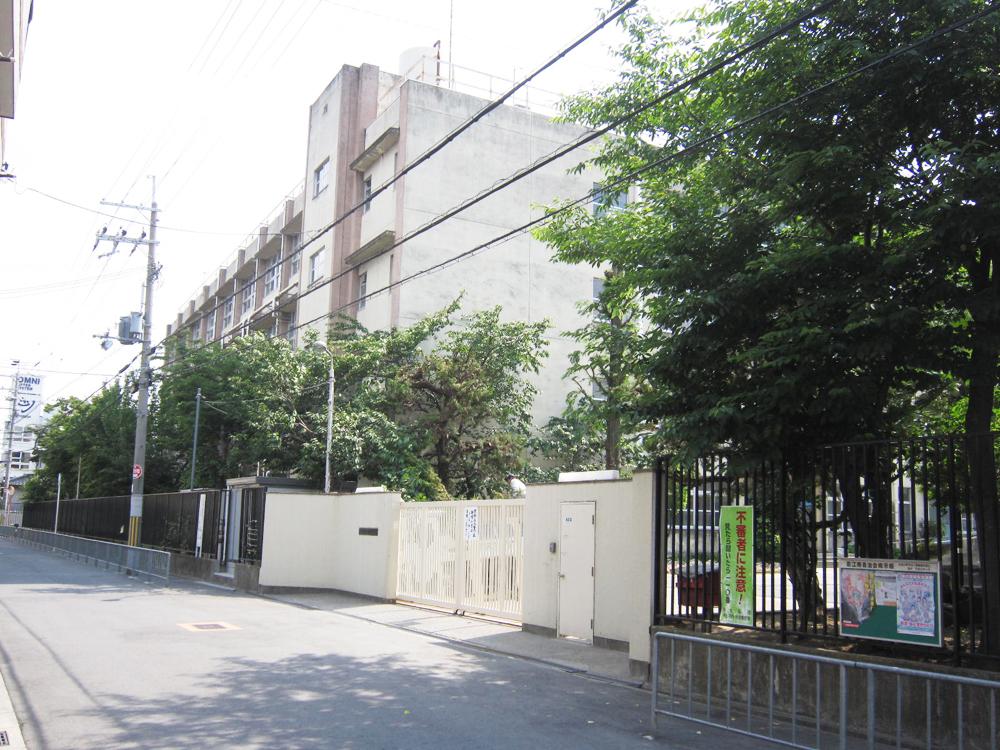 Higashi Osaka Municipal Wakae until junior high school 918m
東大阪市立若江中学校まで918m
Hospital病院 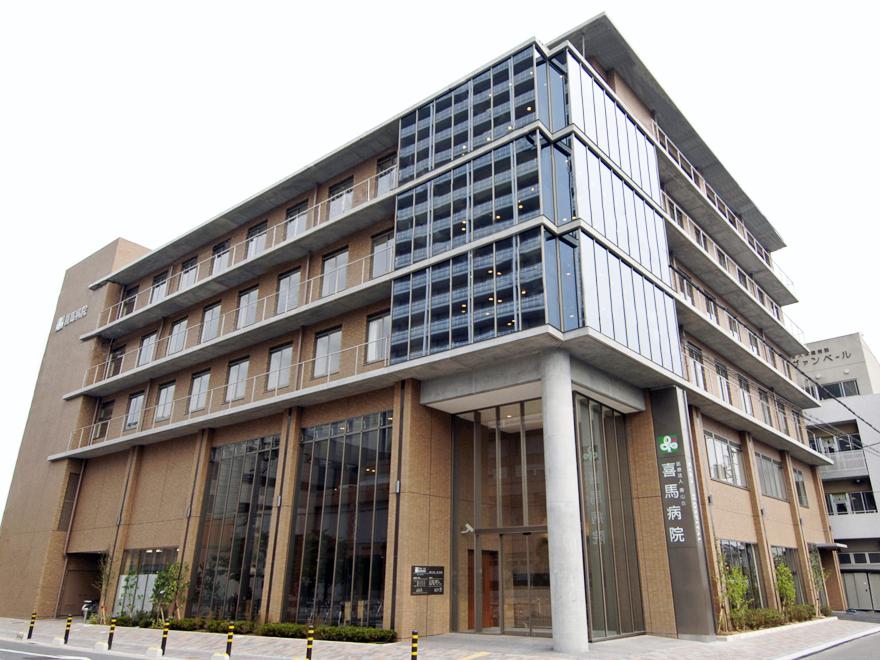 1567m until the medical corporation Shoushan Board tusks hospital
医療法人寿山会喜馬病院まで1567m
Supermarketスーパー 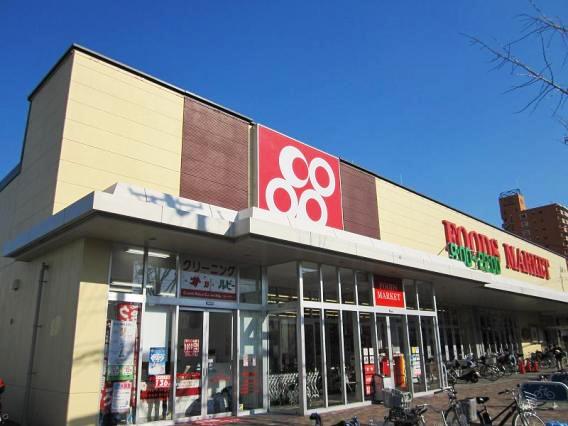 337m to Cope Wakae
コープ若江まで337m
Drug storeドラッグストア 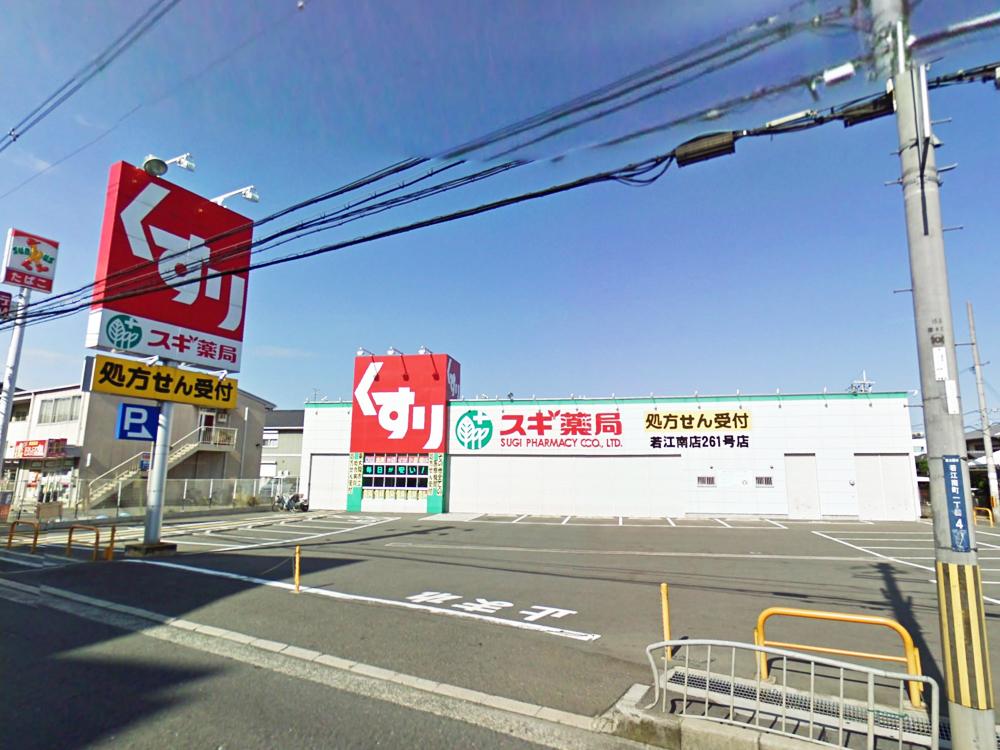 496m until cedar pharmacy Wakaeminami shop
スギ薬局若江南店まで496m
Home centerホームセンター 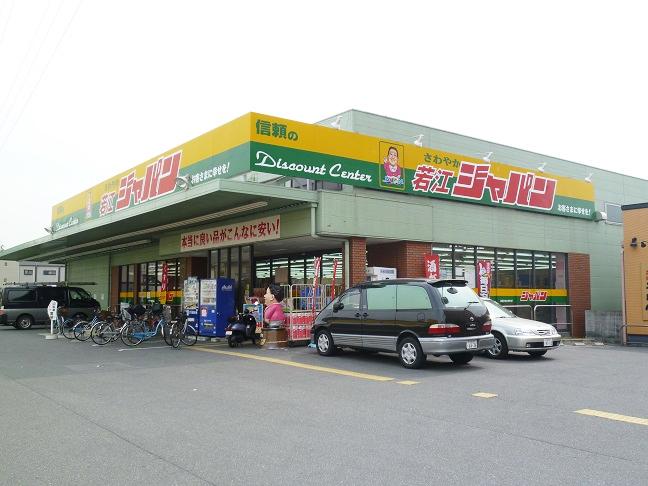 372m to Japan Higashi Wakae shop
ジャパン東大阪若江店まで372m
Otherその他 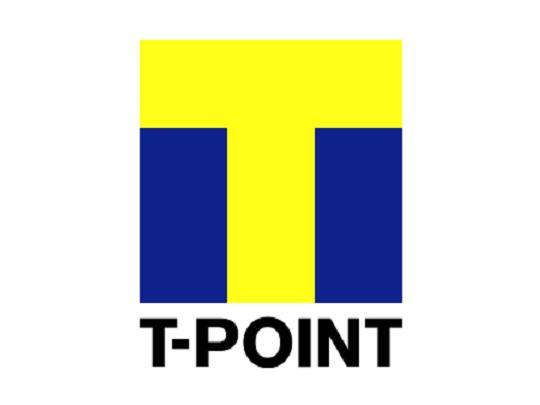 To customer contracts concluded by Seiki Corporation, We will receive a "T point". Or use in TSUTAYA and T-point tie-up shop "T Point", It is a common point service that can be pooled or. For more information, please contact.
セイキコーポレーションでご成約のお客様に、「Tポイント」を進呈いたします。「Tポイント」とはTSUTAYAやTポイント提携店で使ったり、貯めたり出来る共通のポイントサービスです。詳しくはお問い合わせください。
Location
| 

![Rendering (appearance). It was to ensure the size of about 37 square meters or more of leeway in all sections. Spacious parking space two possible. [Complete image Perth]](/images/osaka/higashiosaka/12323a0028.jpg)
![Same specifications photos (living). Meals also reunion, Slowly enjoy living ・ Dining is. [Other construction site]](/images/osaka/higashiosaka/12323a0027.jpg)
![Same specifications photo (kitchen). To ensure the housework flow line in the kitchen around, It has become a comfortable and easy-to-use specifications for wife. [Other construction site]](/images/osaka/higashiosaka/12323a0019.jpg)
![Same specifications photos (Other introspection). Even if many families thought the indoor space that can ensure the private. [Other construction site]](/images/osaka/higashiosaka/12323a0020.jpg)




![Same specifications photos (Other introspection). Sum space adjacent to the living room of course the family relax is, The perfect space for your hospitality. [Other construction site]](/images/osaka/higashiosaka/12323a0021.jpg)
![Same specifications photo (bathroom). Bathroom, With bathroom ventilation dryer of the big success at the time of your laundry on a rainy day. [Other construction site]](/images/osaka/higashiosaka/12323a0022.jpg)
![Wash basin, toilet. It is a convenient vanity for storage. [Other construction site]](/images/osaka/higashiosaka/12323a0023.jpg)
![Toilet. The toilet also provided on the second floor, You can also peace of mind at the time of hectic morning and going to bed. [Other construction site]](/images/osaka/higashiosaka/12323a0024.jpg)
![Local photos, including front road. Good all three House per yang born in south road. [Frontal road]](/images/osaka/higashiosaka/12323a0029.jpg)








