New Homes » Kansai » Osaka prefecture » Higashi-Osaka City
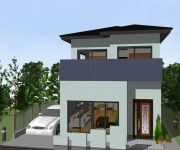 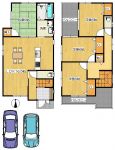
| | Osaka Prefecture Higashiosaka 大阪府東大阪市 |
| Kintetsu Nara Line "Wakae Iwata" walk 18 minutes 近鉄奈良線「若江岩田」歩18分 |
| ■ All three compartment! ! ■ Solar power generation with housing! ! ■ Kintetsu Nara Line "Wakae Iwata" 18-minute walk from the station! ! ■ Life convenient! ■ Parking two possible! ! ■全3区画!! ■太陽光発電付き住宅!!■近鉄奈良線「若江岩田」駅より徒歩18分!!■生活至便! ■駐車2台可能!! |
| «Wakae elementary school / Wakae junior high school » ≪若江小学校/若江中学校≫ |
Features pickup 特徴ピックアップ | | Parking two Allowed / Facing south / System kitchen / Bathroom Dryer / All room storage / LDK15 tatami mats or more / Washbasin with shower / Face-to-face kitchen / Toilet 2 places / Bathroom 1 tsubo or more / 2-story / South balcony / Warm water washing toilet seat / Underfloor Storage / High-function toilet / Dish washing dryer / All room 6 tatami mats or more 駐車2台可 /南向き /システムキッチン /浴室乾燥機 /全居室収納 /LDK15畳以上 /シャワー付洗面台 /対面式キッチン /トイレ2ヶ所 /浴室1坪以上 /2階建 /南面バルコニー /温水洗浄便座 /床下収納 /高機能トイレ /食器洗乾燥機 /全居室6畳以上 | Price 価格 | | 26,800,000 yen ~ 26,800,000 yen 2680万円 ~ 2680万円 | Floor plan 間取り | | 4LDK 4LDK | Units sold 販売戸数 | | 3 units 3戸 | Land area 土地面積 | | 122.6 sq m ~ 127.19 sq m 122.6m2 ~ 127.19m2 | Building area 建物面積 | | 97.6 sq m ~ 98.82 sq m 97.6m2 ~ 98.82m2 | Completion date 完成時期(築年月) | | January 2014 late schedule 2014年1月下旬予定 | Address 住所 | | Osaka Prefecture Higashi Wakaehigashi cho 4 大阪府東大阪市若江東町4 | Traffic 交通 | | Kintetsu Nara Line "Wakae Iwata" walk 18 minutes
Kintetsu Nara Line "Kawachihanazono" walk 22 minutes
Kintetsu Nara Line "Higashihanazono" walk 28 minutes 近鉄奈良線「若江岩田」歩18分
近鉄奈良線「河内花園」歩22分
近鉄奈良線「東花園」歩28分
| Related links 関連リンク | | [Related Sites of this company] 【この会社の関連サイト】 | Contact お問い合せ先 | | TEL: 0120464-700 [Toll free] Please contact the "saw SUUMO (Sumo)" TEL:0120464-700【通話料無料】「SUUMO(スーモ)を見た」と問い合わせください | Building coverage, floor area ratio 建ぺい率・容積率 | | Kenpei rate: 60%, Volume ratio: 200% 建ペい率:60%、容積率:200% | Time residents 入居時期 | | Consultation 相談 | Land of the right form 土地の権利形態 | | Ownership 所有権 | Structure and method of construction 構造・工法 | | Wooden 2-story 木造2階建 | Use district 用途地域 | | Semi-industrial 準工業 | Land category 地目 | | Residential land 宅地 | Overview and notices その他概要・特記事項 | | Building confirmation number: No. Trust 13-3102 建築確認番号:第トラスト13-3102号 | Company profile 会社概要 | | <Mediation> governor of Osaka Prefecture (1) No. 056303 (Ltd.) Yuki realistic Estate Yubinbango577-0056 Osaka Higashi Chodo 1-23-3 <仲介>大阪府知事(1)第056303号(株)ユウキリアルエステート〒577-0056 大阪府東大阪市長堂1-23-3 |
Rendering (appearance)完成予想図(外観) 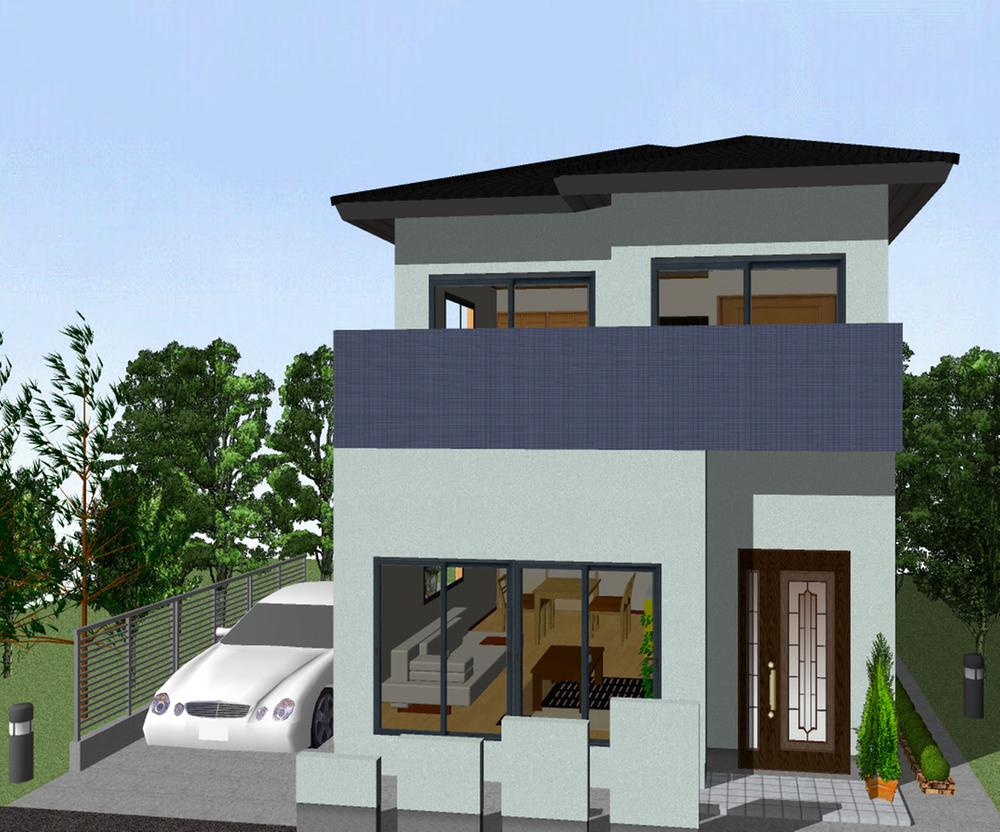 Image Perth
イメージパース
Floor plan間取り図 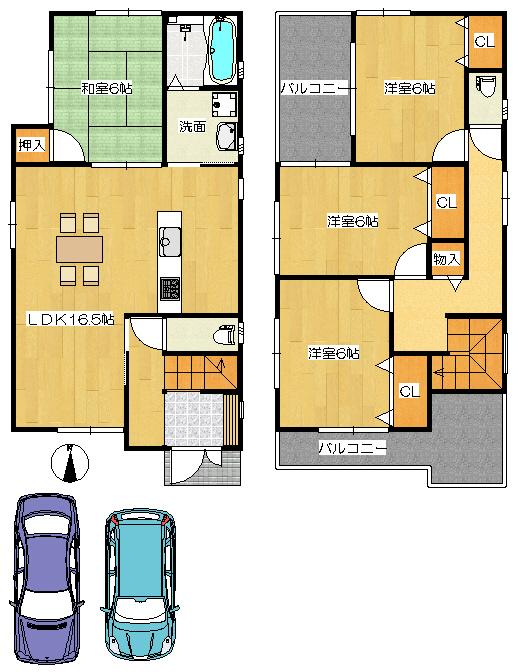 (No. 1 point), Price 26,800,000 yen, 4LDK, Land area 127.19 sq m , Building area 97.6 sq m
(1号地)、価格2680万円、4LDK、土地面積127.19m2、建物面積97.6m2
Same specifications photos (living)同仕様写真(リビング) 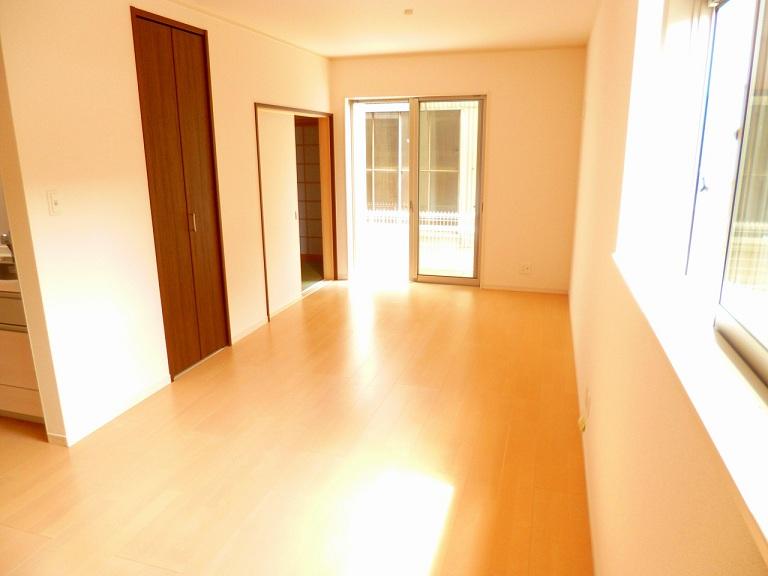 Ties to the outside, Utsurikawa Wari of the season and finished with a comfortable living to be felt.
外とのつながり、季節の遷り変わりが感じられる心地よいリビングに仕上げました。
Same specifications photos (Other introspection)同仕様写真(その他内観) 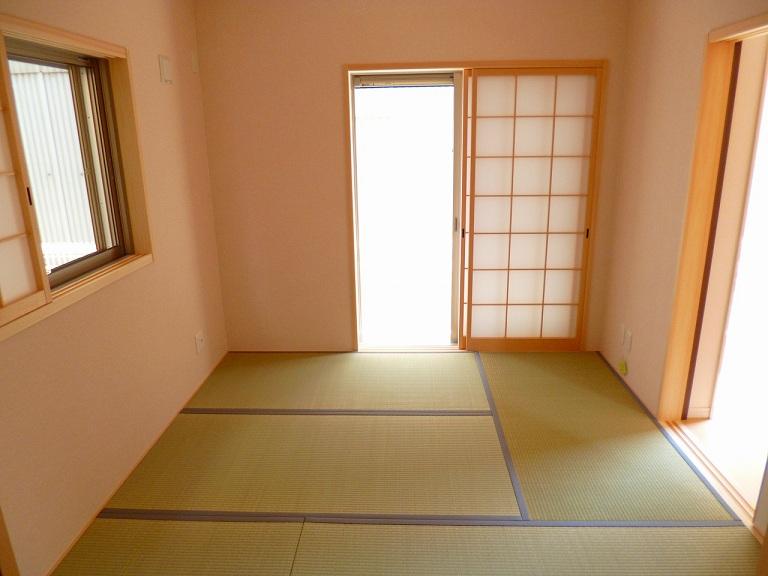 Independent Japanese-style room of calm. The build-conscious tea house in the drawing-room, You can also use between hobby.
落ち着きのある独立した和室。茶室を意識した造りは客間にも、趣味の間にも使えます。
Same specifications photo (kitchen)同仕様写真(キッチン) 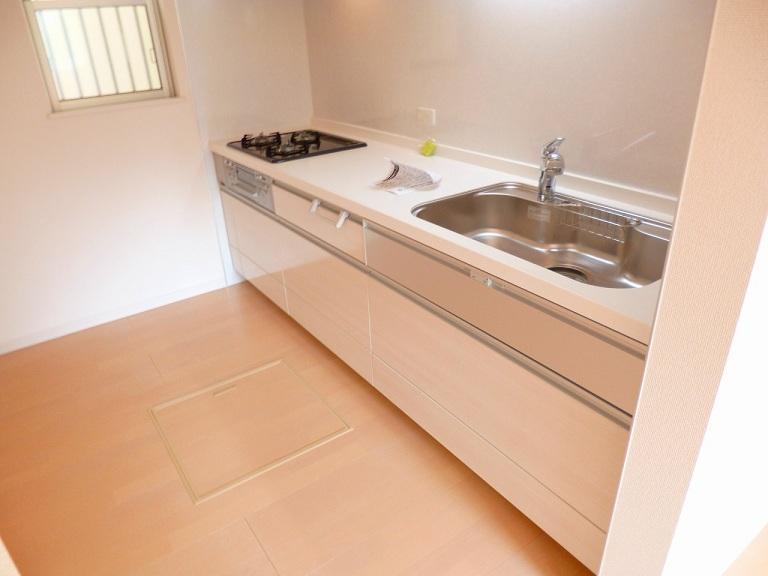 There is no partition in the kitchen and dining, You can enjoy a conversation with a family in the very sense of openness.
キッチンとダイニングに仕切りが無く、とても開放感で家族との会話を楽しむことが出来ます。
Floor plan間取り図 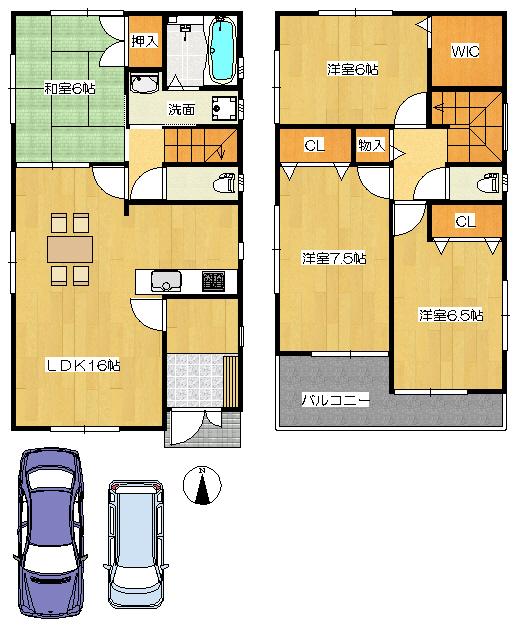 (No. 2 locations), Price 26,800,000 yen, 4LDK, Land area 125.51 sq m , Building area 98.82 sq m
(2号地)、価格2680万円、4LDK、土地面積125.51m2、建物面積98.82m2
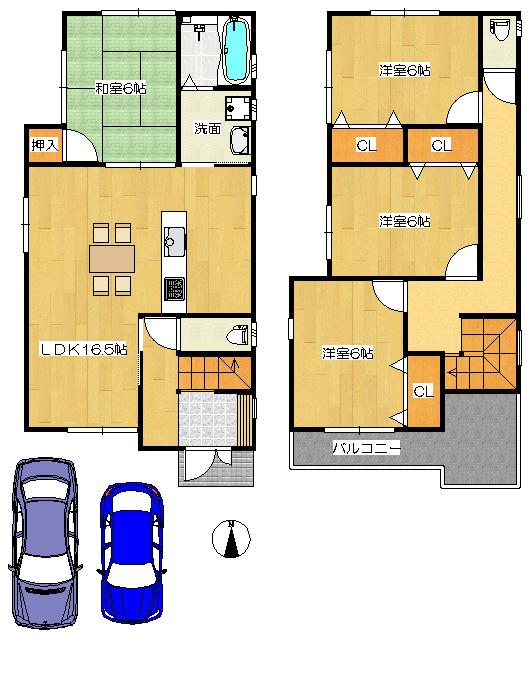 (No. 3 locations), Price 26,800,000 yen, 4LDK, Land area 122.6 sq m , Building area 98.41 sq m
(3号地)、価格2680万円、4LDK、土地面積122.6m2、建物面積98.41m2
The entire compartment Figure全体区画図 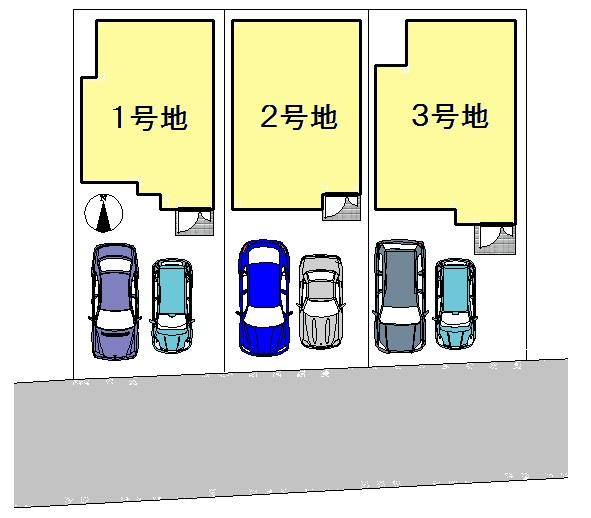 The long-awaited live in the city of room decorating to enrich the new life is waiting. Please have a look such a charm full of subdivision.
新生活を豊かに彩るゆとりの街で待望の暮らしが待っています。 そんな魅力いっぱいの分譲地を是非ご覧ください。
Same specifications photos (Other introspection)同仕様写真(その他内観) 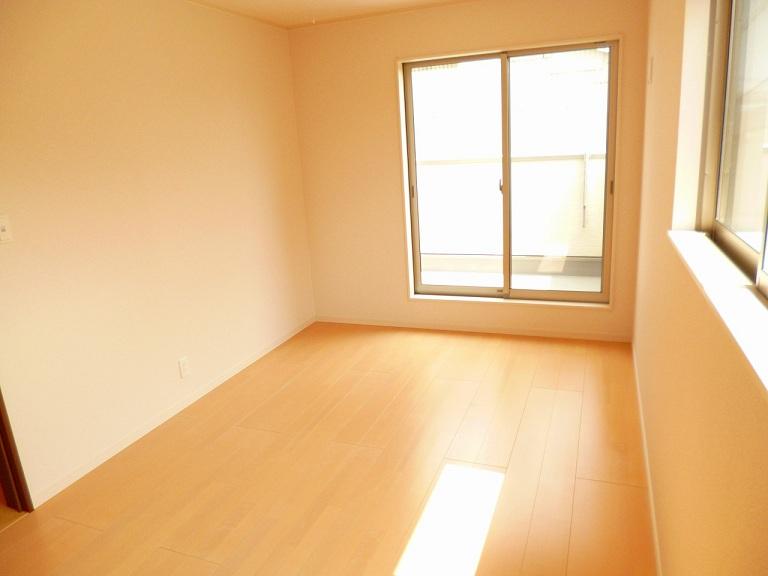 Closet (storage) is, of course, Excellent bright space to daylight.
クローゼット(収納)はもちろん、採光に優れた明るい空間です。
Same specifications photo (bathroom)同仕様写真(浴室) 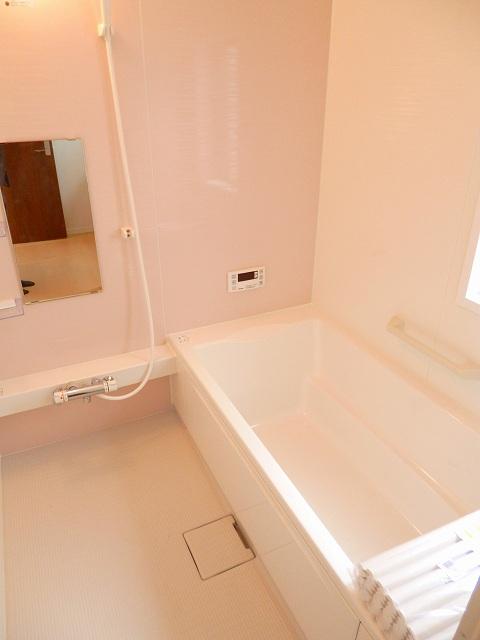 "Spacious want to spend the bus time." "I want to refresh heal the fatigue of the day", etc., The whole family of the healing space!
「ゆったりとしたバスタイムを過ごしたい」「一日の疲れを癒しリフレッシュしたい」など、家族みんなの癒し空間!
Same specifications photos (Other introspection)同仕様写真(その他内観) 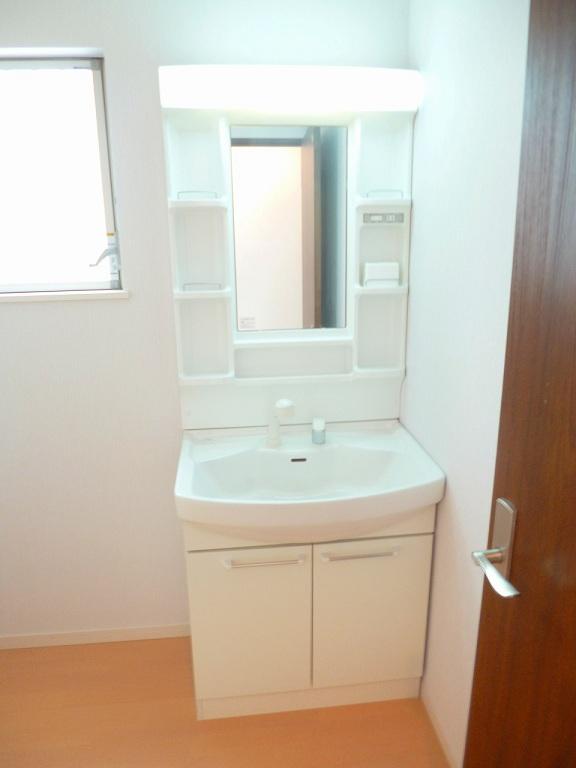 Storage is there plenty of vanity functionality preeminent!
収納がたっぷりあって機能性バツグンの洗面化粧台!
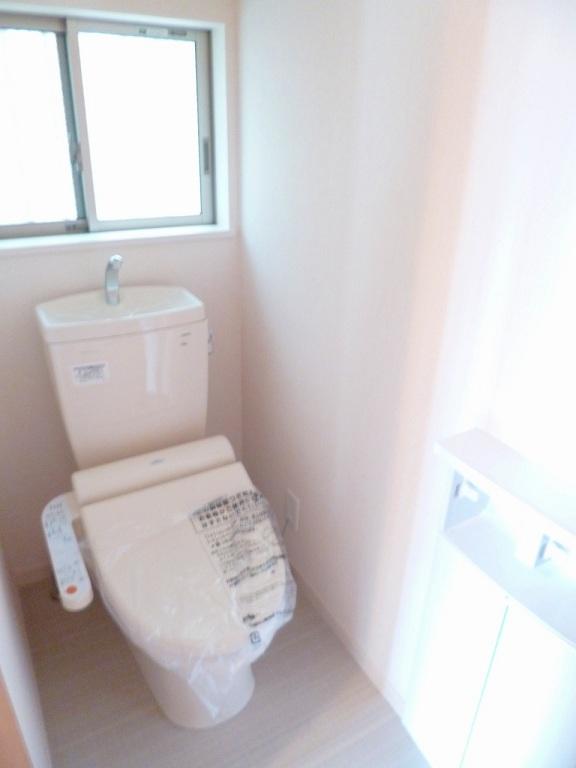 It is clean of easy to state-of-the-art bidet with toilet!
お掃除のしやすい最新型ウォシュレット付きトイレです!
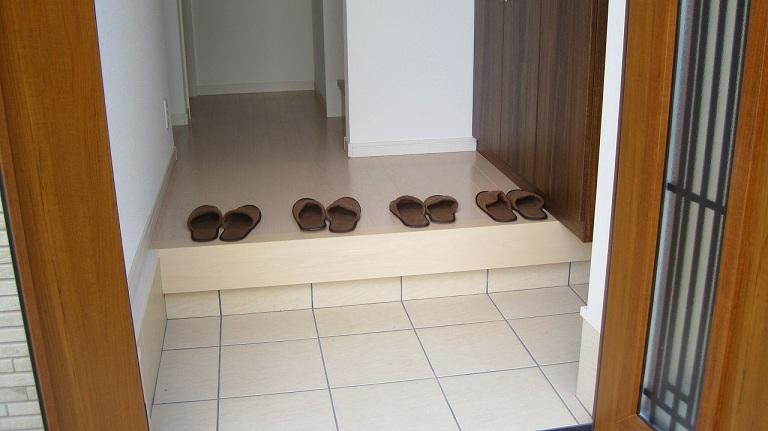 The entrance also say the face of residence, To produce a spacious space a distinctive! Also fashionable interior highly entrance with storage!
住まいの顔ともいえる玄関は、個性的でゆったりとした空間を演出します!またお洒落でインテリア性の高い玄関収納付き!
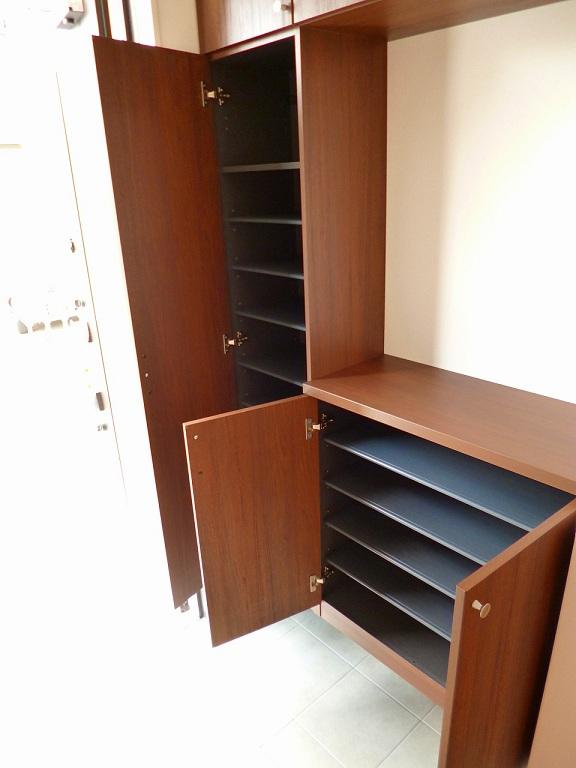 Entrance storage indispensable in order to clean produce a hall. Interior of the high, You can plenty of storage!
玄関ホールをすっきり演出する為に欠かせない玄関収納。 インテリア性の高く、たっぷり収納が可能です!
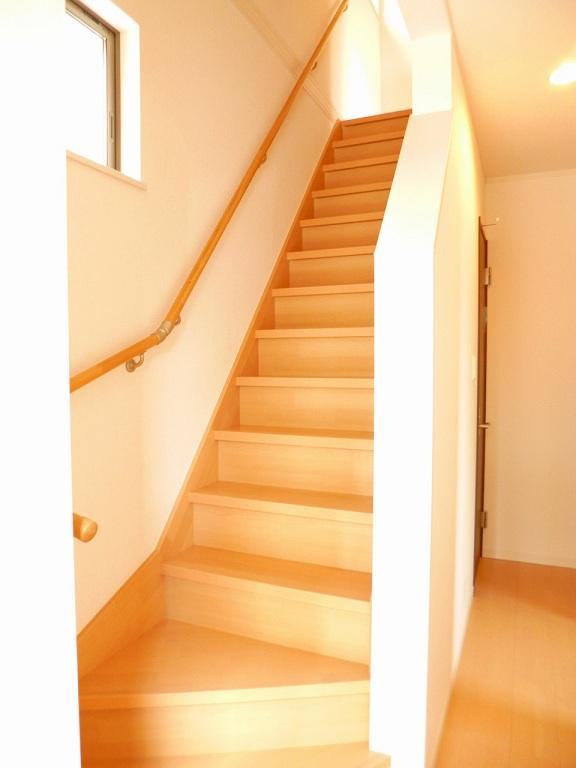 Even while having luggage, Gentle gradient that can be happy to "rise and fall"!
荷物を持ちながらでも、ラクラク「上がり下がり」できるゆるやかな勾配!
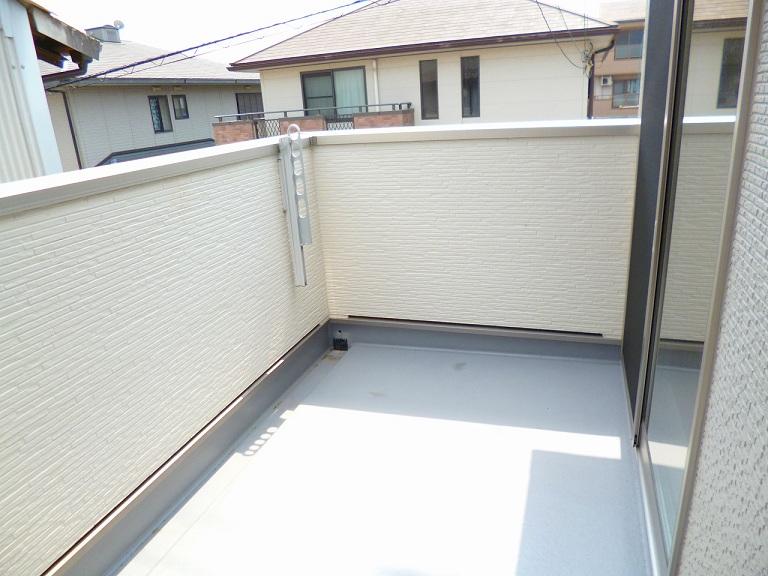 Effortlessly wash at wide balcony!
ワイドバルコニーでお洗濯も楽々!
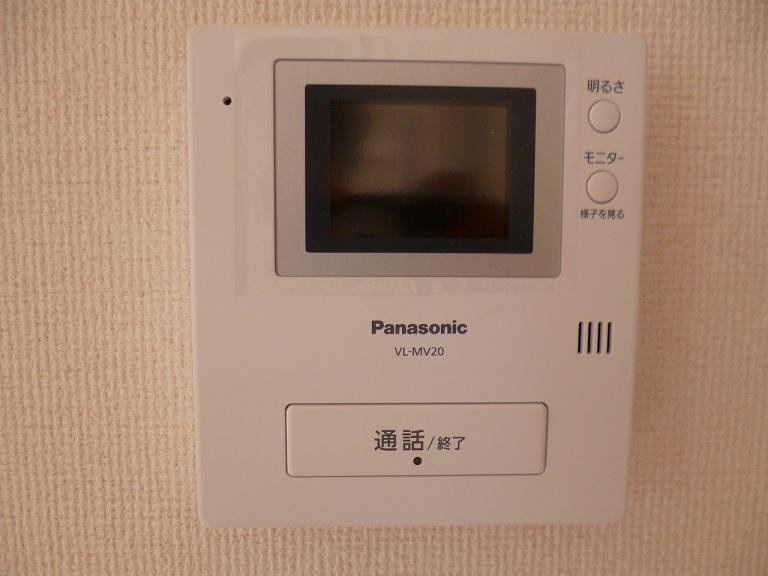 Also firmly you can check visitor's, Video recording ・ Rest assured that can be confirmed by also monitor screen playback!
来客者もしっかり確認でき、録画・再生もモニター画面で確認できるので安心です!
Local appearance photo現地外観写真 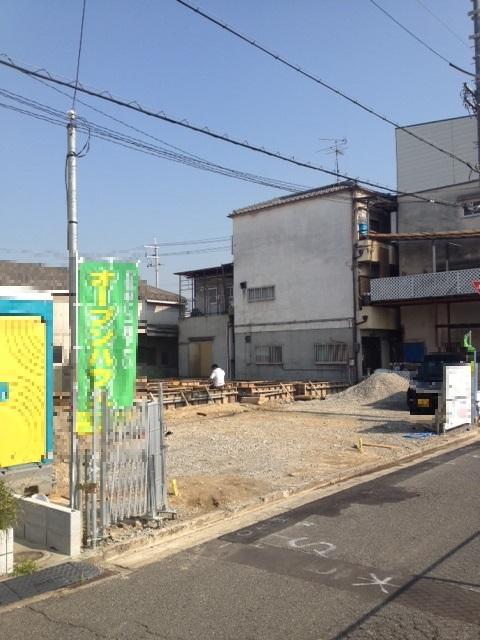 Local Photos
現地写真
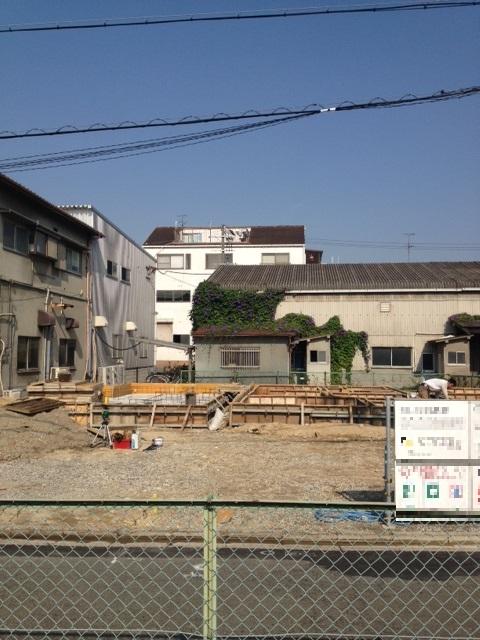 Local Photos
現地写真
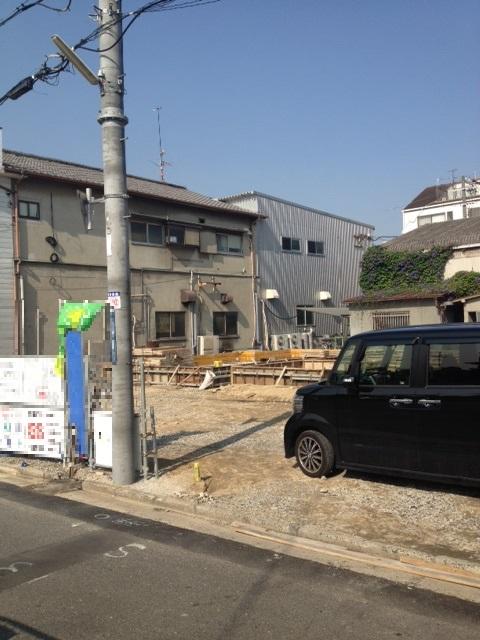 Local Photos
現地写真
Local photos, including front road前面道路含む現地写真 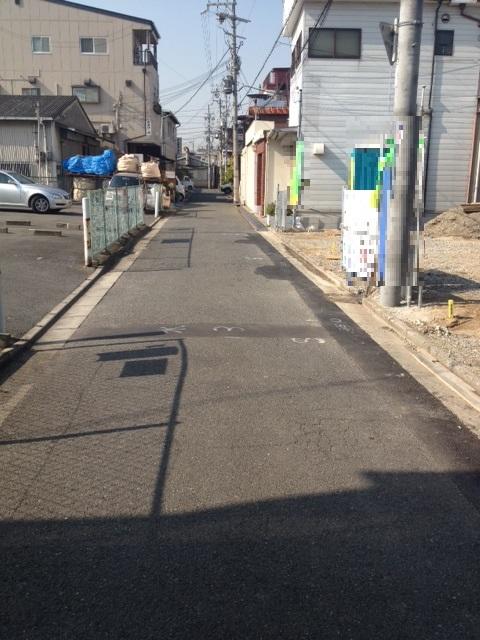 South front road about 4m
南側前面道路約4m
Primary school小学校 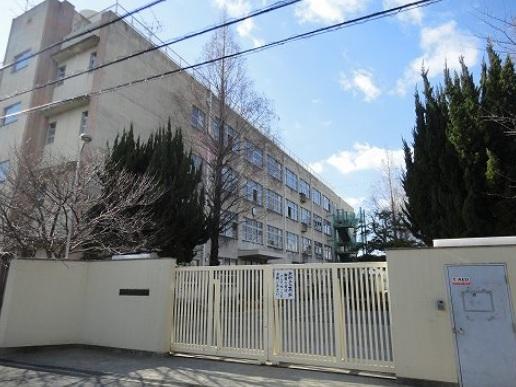 Higashi Osaka Municipal Wakae a 14-minute walk up to elementary school
東大阪市立若江小学校までまで徒歩14分
Junior high school中学校 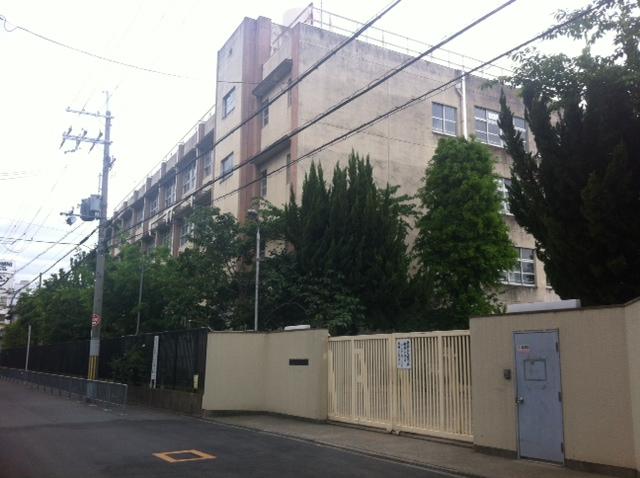 Higashi Osaka Municipal Wakae 17-minute walk from the junior high school
東大阪市立若江中学校まで徒歩17分
Supermarketスーパー 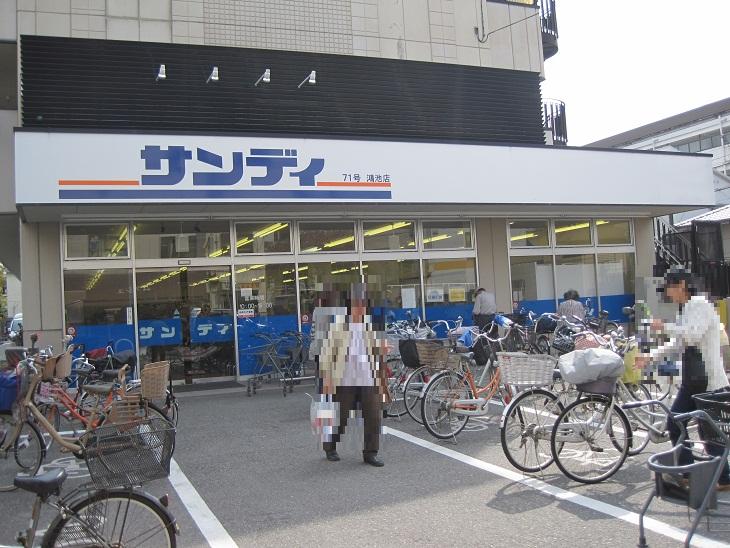 A 5-minute walk from the Sandy Wakaehigashi the town shop
サンディ若江東町店まで徒歩5分
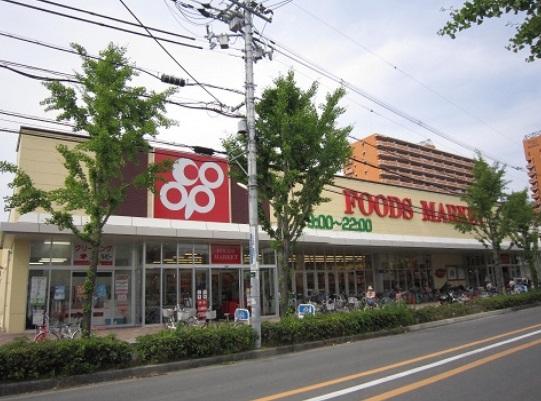 To Cope Wakae 6-minute walk
コープ若江まで徒歩6分
Drug storeドラッグストア 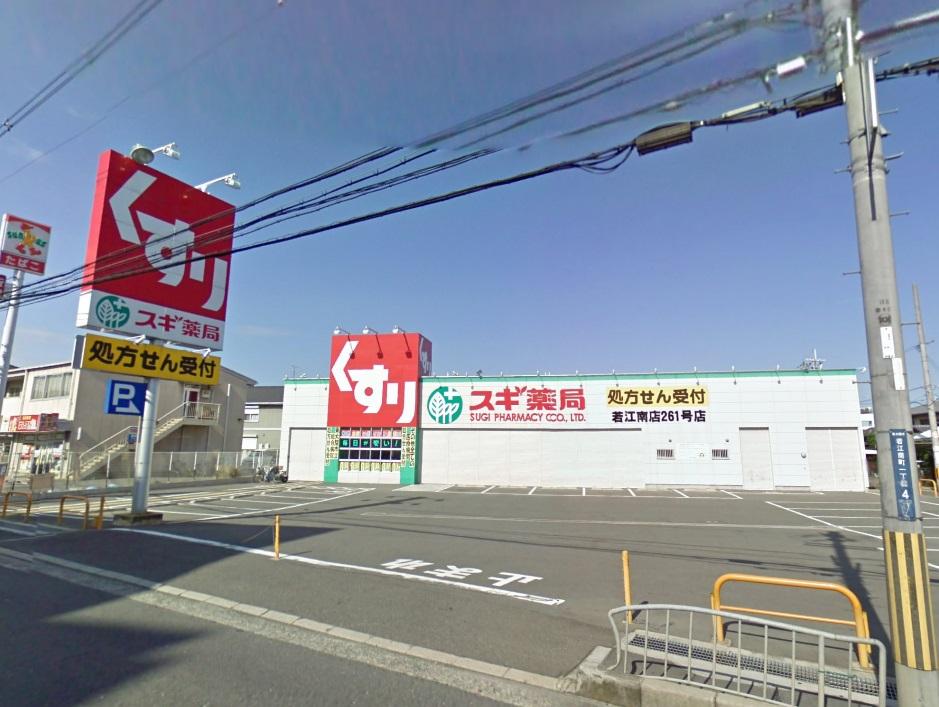 11-minute walk from the cedar pharmacy Wakaeminami shop
スギ薬局若江南店まで徒歩11分
Location
| 


























