New Homes » Kansai » Osaka prefecture » Higashi-Osaka City
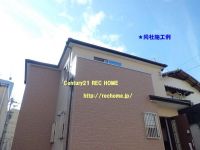 
| | Osaka Prefecture Higashiosaka 大阪府東大阪市 |
| Kintetsu Nara Line "Wakae Iwata" walk 18 minutes 近鉄奈良線「若江岩田」歩18分 |
| If ● thing of real estate "Century 21 Rec Home" Please leave ● ◇ ◆ Purchase ・ sale ・ Free Consultation of residence, In session! ◆ ◇ ● o'clock AM9 ~ During business o'clock PM9 ● ●不動産の事なら 「センチュリー21レックホーム」 にお任せ下さい●◇◆購入・売却・住まいの無料相談会、開催中!◆◇●AM9時 ~ PM9時迄営業中● |
| "Limited 3 compartment is in the sale," "solar panels housing! Why not start selling electricity life!? "" Land with 38 square meters ・ 4LDK ・ Parking two Allowed! "" I am a 10-year warranty mortgage of peace of mind. "Energy-saving measures, Corresponding to the flat-35S, Solar power system, Pre-ground survey, Parking two Allowed, Facing south, System kitchen, Bathroom Dryer, Yang per good, All room storage, Flat to the station, Siemens south road, LDK15 tatami mats or moreese-style room, Washbasin with shower, Face-to-face kitchen, Wide balcony, Toilet 2 places, Bathroom 1 tsubo or more, 2-story, 2 or more sides balcony, South balcony, Double-glazing, Warm water washing toilet seat, The window in the bathroom, TV monitor interphone, Walk-in closet, City gas, All rooms are two-sided lighting, Flat terrain 『限定3区画分譲中です』『太陽光発電パネル住宅!売電生活始めてみませんか!?』『土地38坪付・4LDK・駐車2台可!』『安心の10年保証付住宅です。』省エネルギー対策、フラット35Sに対応、太陽光発電システム、地盤調査済、駐車2台可、南向き、システムキッチン、浴室乾燥機、陽当り良好、全居室収納、駅まで平坦、南側道路面す、LDK15畳以上、和室、シャワー付洗面台、対面式キッチン、ワイドバルコニー、トイレ2ヶ所、浴室1坪以上、2階建、2面以上バルコニー、南面バルコニー、複層ガラス、温水洗浄便座、浴室に窓、TVモニタ付インターホン、ウォークインクロゼット、都市ガス、全室2面採光、平坦地 |
Features pickup 特徴ピックアップ | | Measures to conserve energy / Corresponding to the flat-35S / Solar power system / Pre-ground survey / Parking two Allowed / Facing south / System kitchen / Bathroom Dryer / Yang per good / All room storage / Flat to the station / Siemens south road / LDK15 tatami mats or more / Japanese-style room / Washbasin with shower / Face-to-face kitchen / Wide balcony / Toilet 2 places / Bathroom 1 tsubo or more / 2-story / 2 or more sides balcony / South balcony / Double-glazing / Warm water washing toilet seat / The window in the bathroom / TV monitor interphone / Walk-in closet / City gas / All rooms are two-sided lighting / Flat terrain 省エネルギー対策 /フラット35Sに対応 /太陽光発電システム /地盤調査済 /駐車2台可 /南向き /システムキッチン /浴室乾燥機 /陽当り良好 /全居室収納 /駅まで平坦 /南側道路面す /LDK15畳以上 /和室 /シャワー付洗面台 /対面式キッチン /ワイドバルコニー /トイレ2ヶ所 /浴室1坪以上 /2階建 /2面以上バルコニー /南面バルコニー /複層ガラス /温水洗浄便座 /浴室に窓 /TVモニタ付インターホン /ウォークインクロゼット /都市ガス /全室2面採光 /平坦地 | Price 価格 | | 26,800,000 yen 2680万円 | Floor plan 間取り | | 4LDK 4LDK | Units sold 販売戸数 | | 3 units 3戸 | Total units 総戸数 | | 3 units 3戸 | Land area 土地面積 | | 122.6 sq m ~ 127.19 sq m (37.08 tsubo ~ 38.47 square meters) 122.6m2 ~ 127.19m2(37.08坪 ~ 38.47坪) | Building area 建物面積 | | 97.6 sq m ~ 98.82 sq m (29.52 tsubo ~ 29.89 square meters) 97.6m2 ~ 98.82m2(29.52坪 ~ 29.89坪) | Driveway burden-road 私道負担・道路 | | Road width: 4.14m 道路幅:4.14m | Completion date 完成時期(築年月) | | January 2014 late schedule 2014年1月下旬予定 | Address 住所 | | Osaka Prefecture Higashi Wakaehigashi cho 4-6-35 大阪府東大阪市若江東町4-6-35 | Traffic 交通 | | Kintetsu Nara Line "Wakae Iwata" walk 18 minutes
Kintetsu Nara Line "Kawachihanazono" walk 22 minutes
Kintetsu Nara Line "Higashihanazono" walk 28 minutes 近鉄奈良線「若江岩田」歩18分
近鉄奈良線「河内花園」歩22分
近鉄奈良線「東花園」歩28分
| Related links 関連リンク | | [Related Sites of this company] 【この会社の関連サイト】 | Person in charge 担当者より | | Personnel Nishimura Fumihiko Age: 30 Daigyokai experience: This is Nishimura three years Century 21 Trek Home! Of real estate sales experience, but it is still less, I'm going not lose giving away An eye for an every day of listing! Higashi-Osaka City ・ Please anything ask about the properties of Daito! 担当者西村 史彦年齢:30代業界経験:3年センチュリー21レックホームの西村です!不動産営業の経験はまだまだ少ないですが、毎日の物件情報には目を配って負けないつもりです!東大阪市・大東市の物件についてはなんでもお尋ねください! | Contact お問い合せ先 | | TEL: 0800-602-6050 [Toll free] mobile phone ・ Also available from PHS
Caller ID is not notified
Please contact the "saw SUUMO (Sumo)"
If it does not lead, If the real estate company TEL:0800-602-6050【通話料無料】携帯電話・PHSからもご利用いただけます
発信者番号は通知されません
「SUUMO(スーモ)を見た」と問い合わせください
つながらない方、不動産会社の方は
| Building coverage, floor area ratio 建ぺい率・容積率 | | Kenpei rate: 60%, Volume ratio: 200% 建ペい率:60%、容積率:200% | Time residents 入居時期 | | February 2014 early schedule 2014年2月初旬予定 | Land of the right form 土地の権利形態 | | Ownership 所有権 | Use district 用途地域 | | Semi-industrial 準工業 | Land category 地目 | | Residential land 宅地 | Overview and notices その他概要・特記事項 | | Contact: Nishimura Fumihiko, Building confirmation number: A 担当者:西村 史彦、建築確認番号:A | Company profile 会社概要 | | <Mediation> governor of Osaka Prefecture (1) the first 055,973 No. Century 21 (Ltd.) REC Home Yubinbango578-0901 Osaka Higashi Kano 6-14-5 <仲介>大阪府知事(1)第055973号センチュリー21(株)レックホーム〒578-0901 大阪府東大阪市加納6-14-5 |
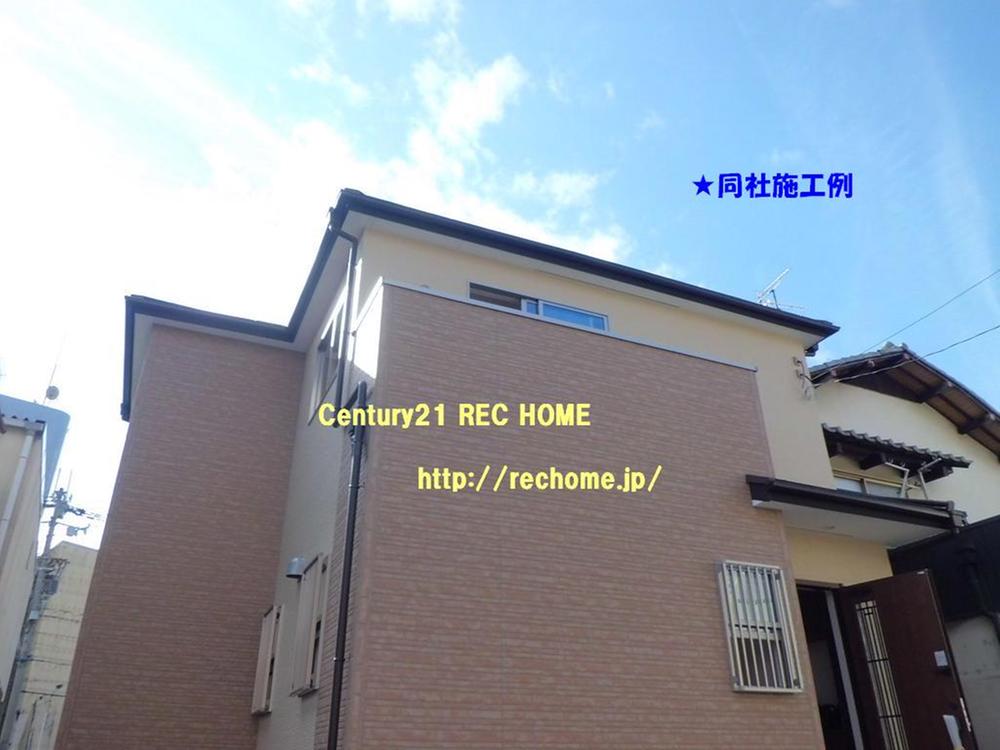 Rendering (appearance)
完成予想図(外観)
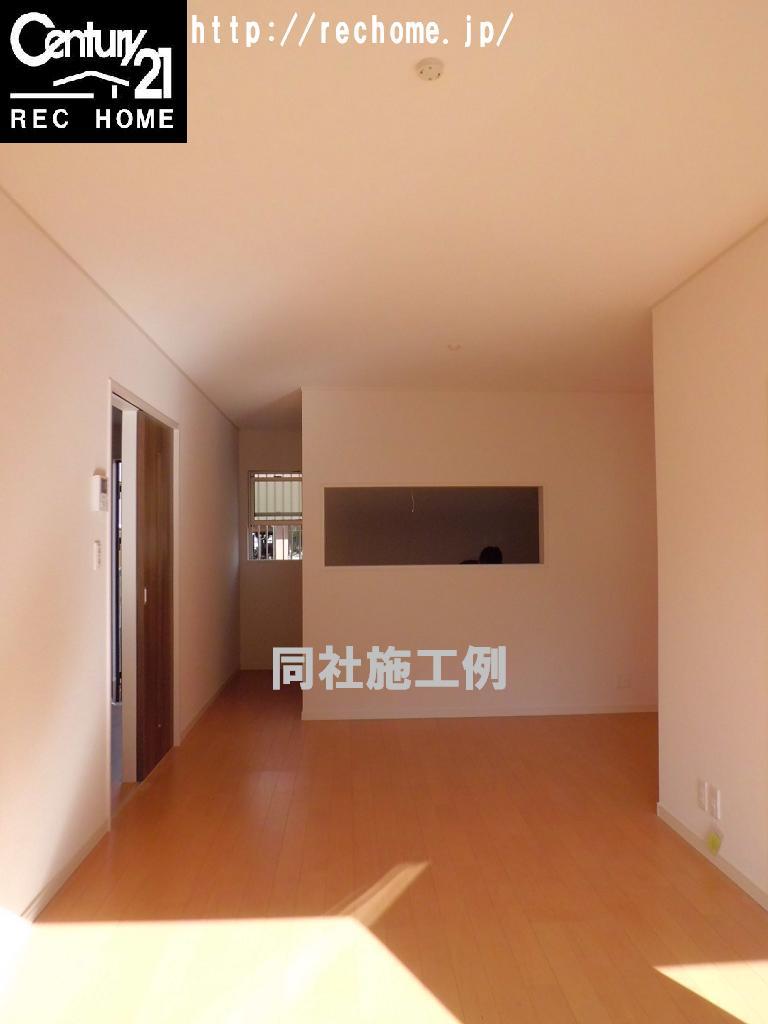 Same specifications photos (living)
同仕様写真(リビング)
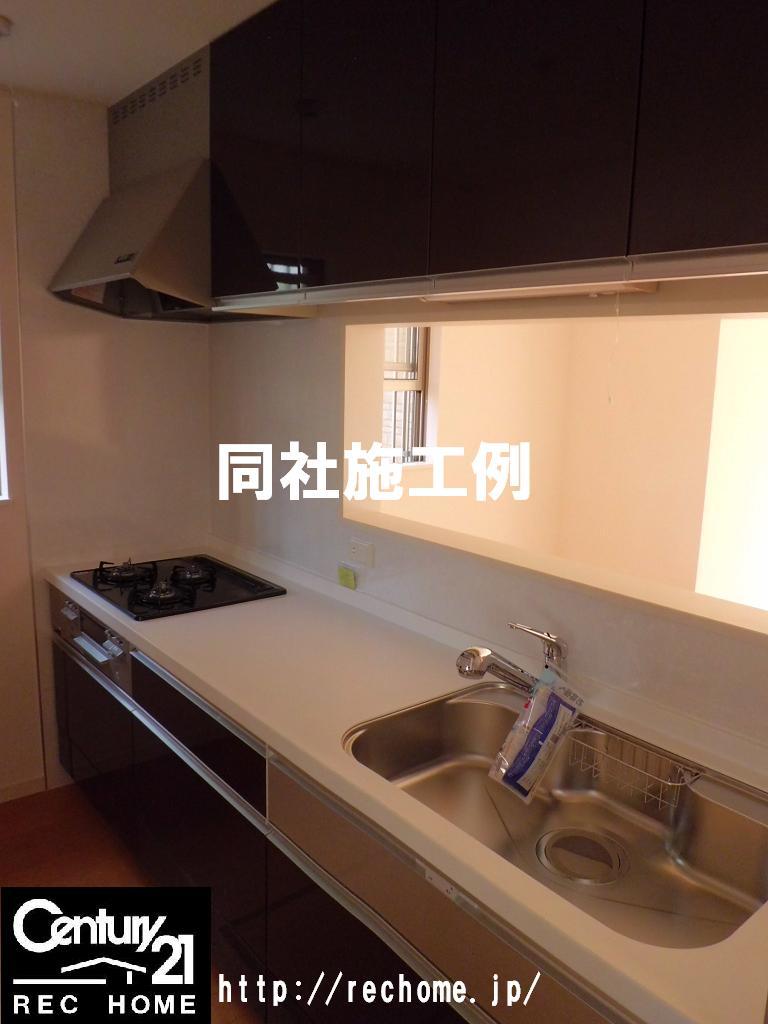 Same specifications photo (kitchen)
同仕様写真(キッチン)
Floor plan間取り図 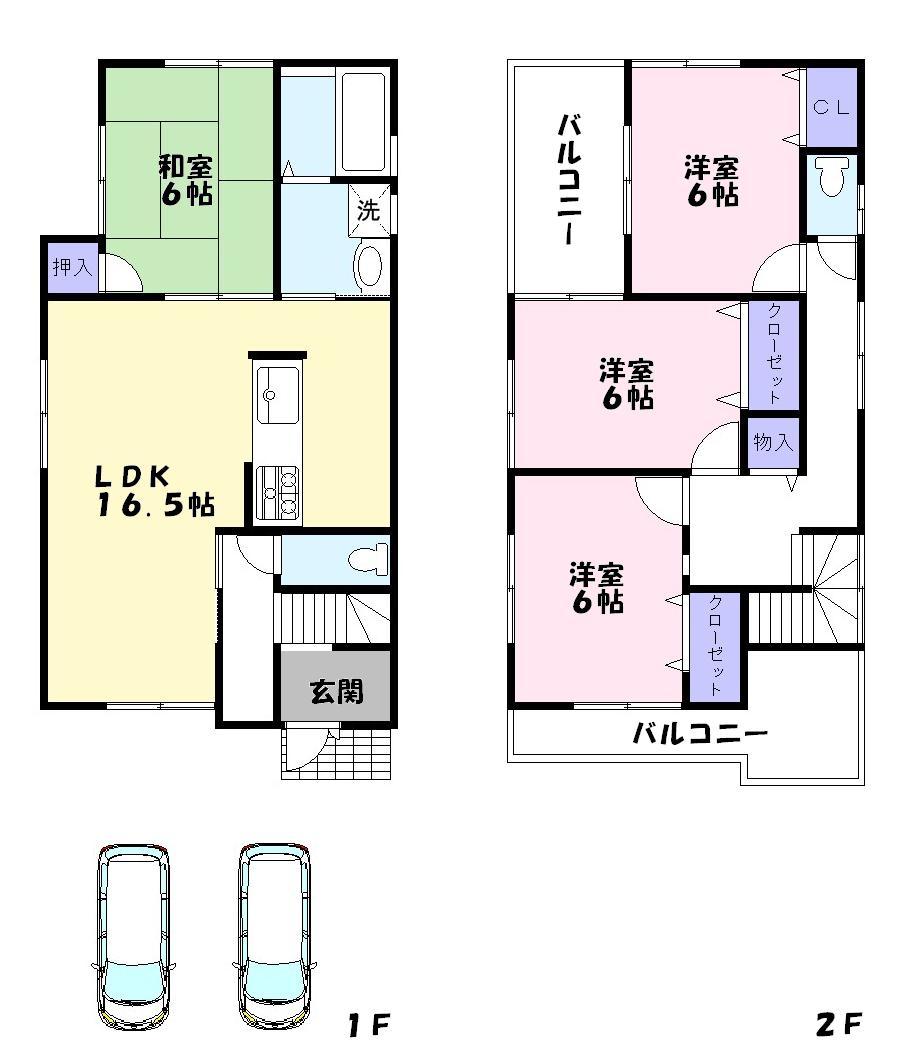 (No. 1 point), Price 26,800,000 yen, 4LDK, Land area 127.19 sq m , Building area 97.6 sq m
(1号地)、価格2680万円、4LDK、土地面積127.19m2、建物面積97.6m2
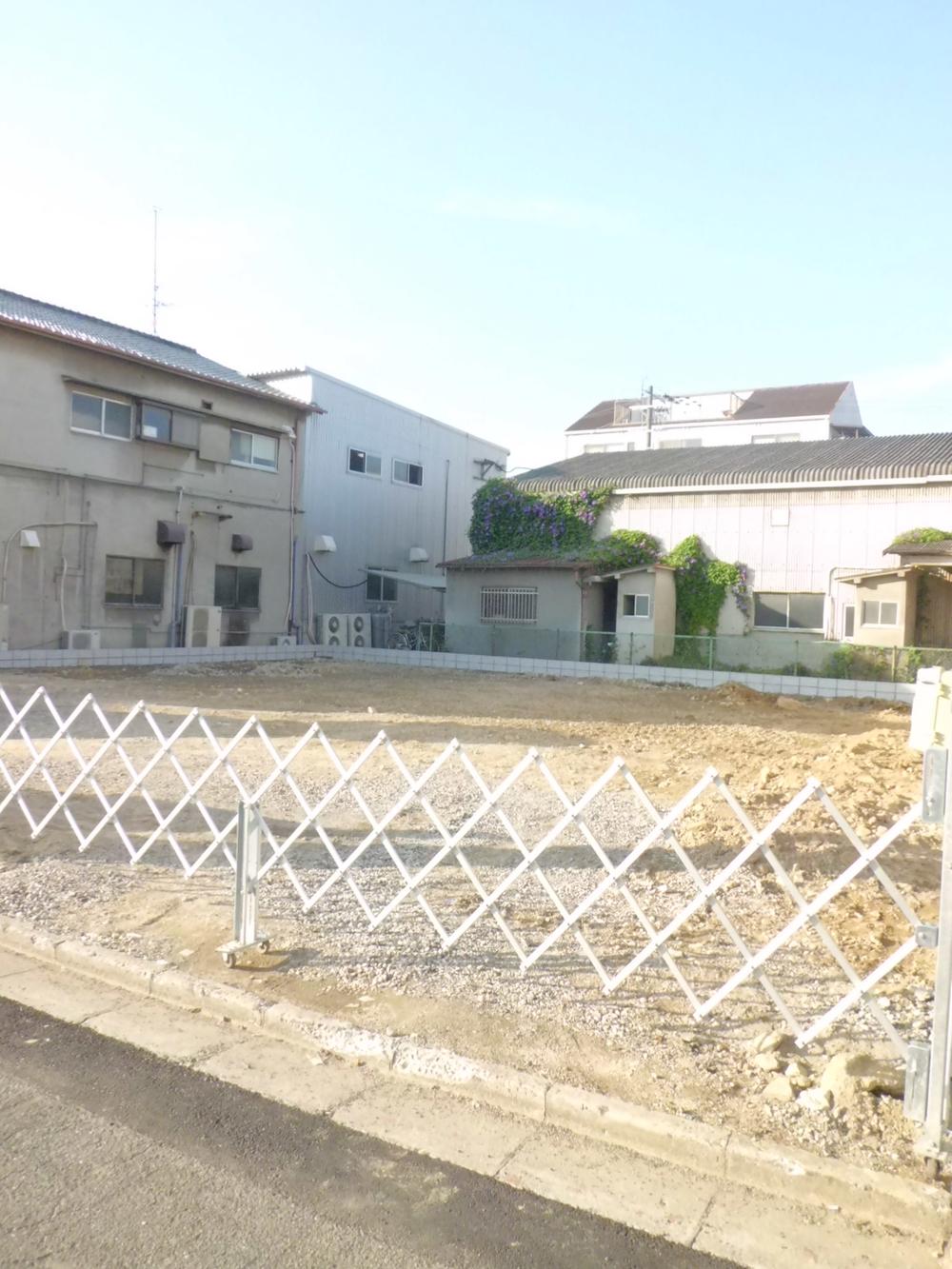 Local appearance photo
現地外観写真
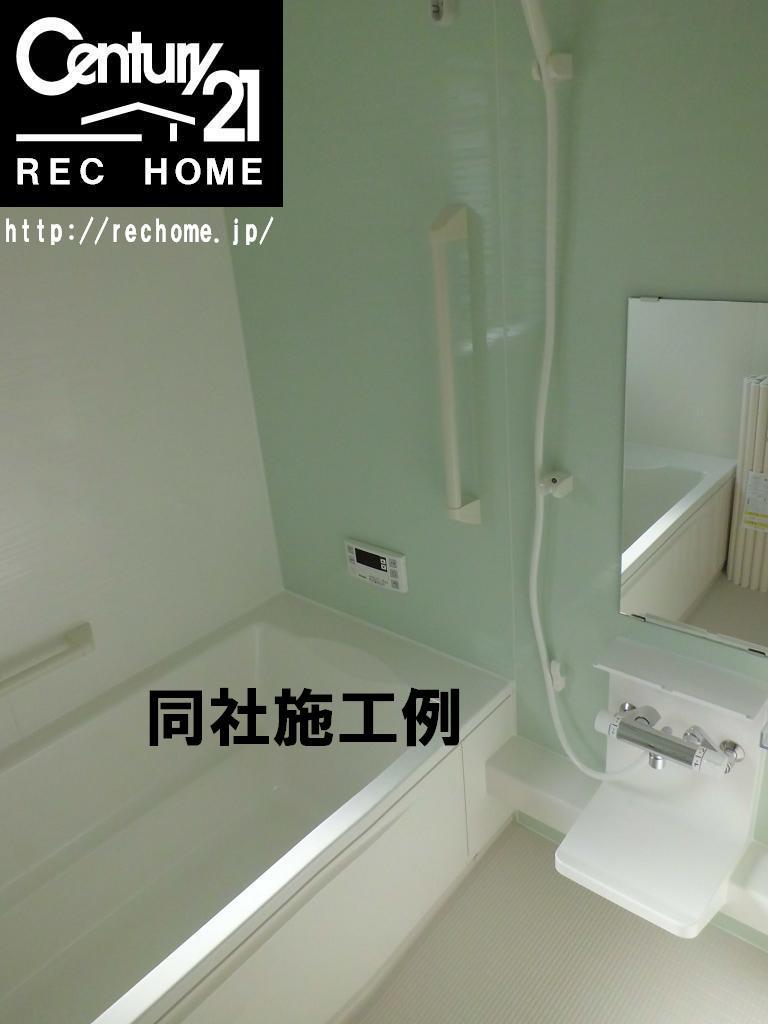 Same specifications photo (bathroom)
同仕様写真(浴室)
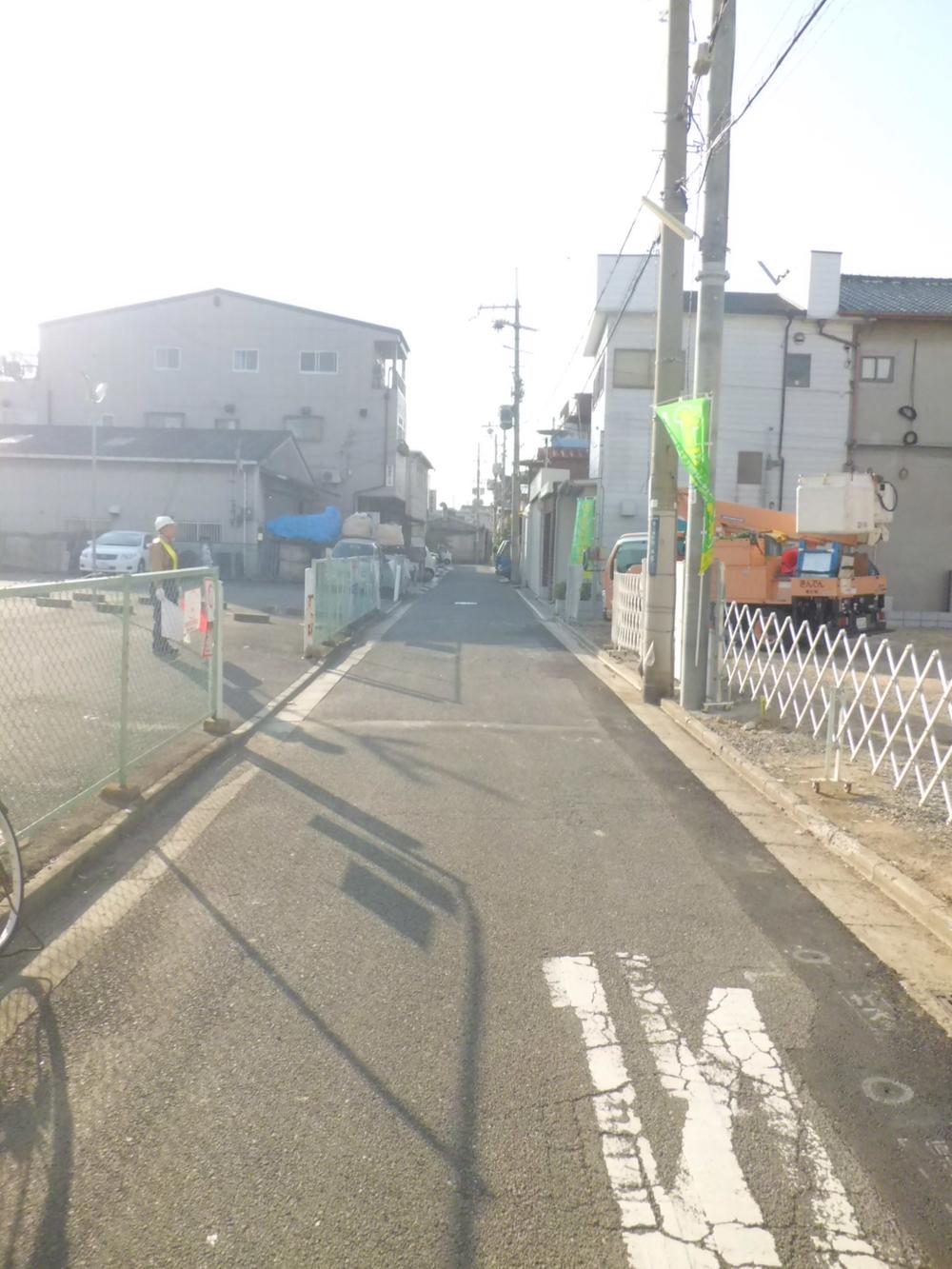 Local photos, including front road
前面道路含む現地写真
Junior high school中学校 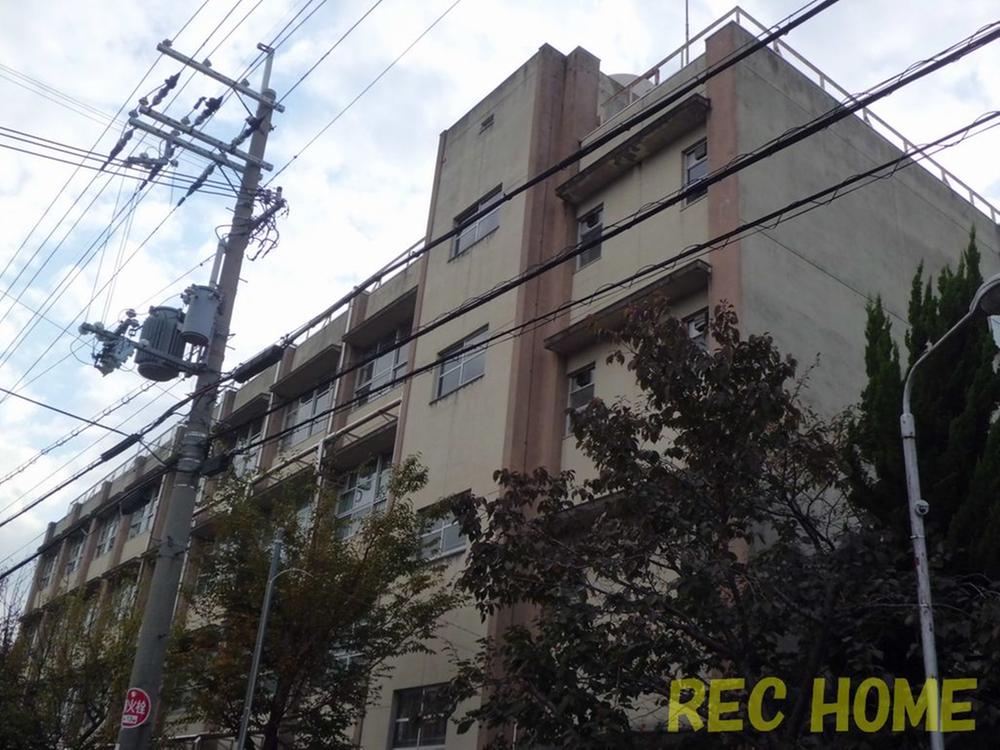 Higashi Osaka Municipal Wakae until junior high school 1317m
東大阪市立若江中学校まで1317m
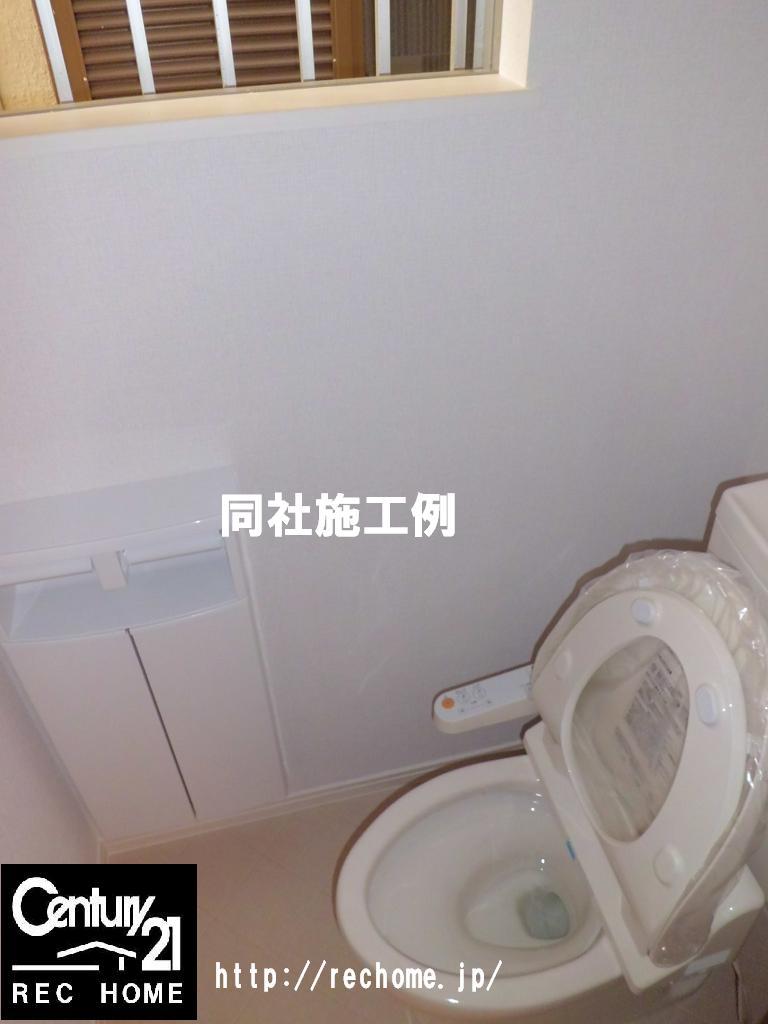 Same specifications photos (Other introspection)
同仕様写真(その他内観)
Floor plan間取り図 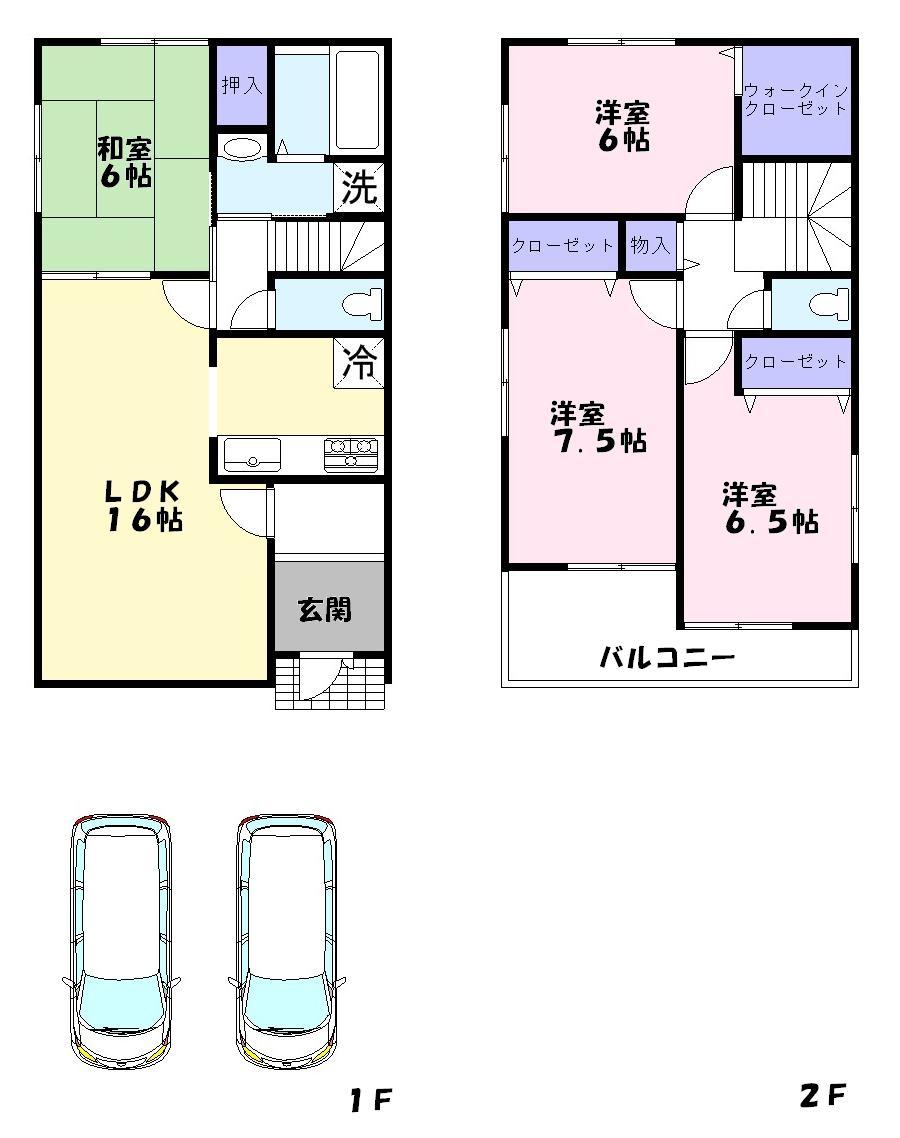 (No. 2 locations), Price 26,800,000 yen, 4LDK, Land area 125.51 sq m , Building area 98.82 sq m
(2号地)、価格2680万円、4LDK、土地面積125.51m2、建物面積98.82m2
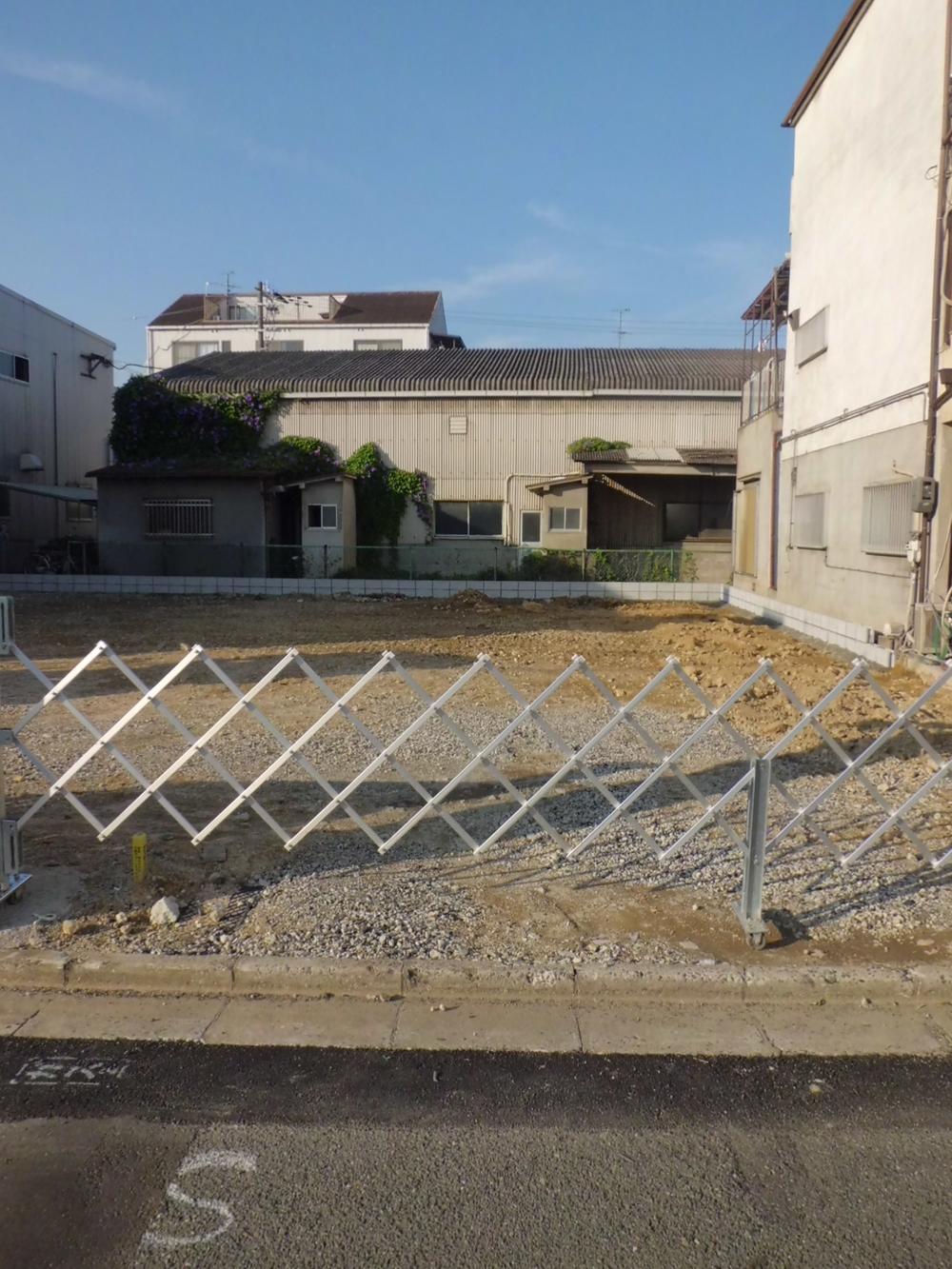 Local appearance photo
現地外観写真
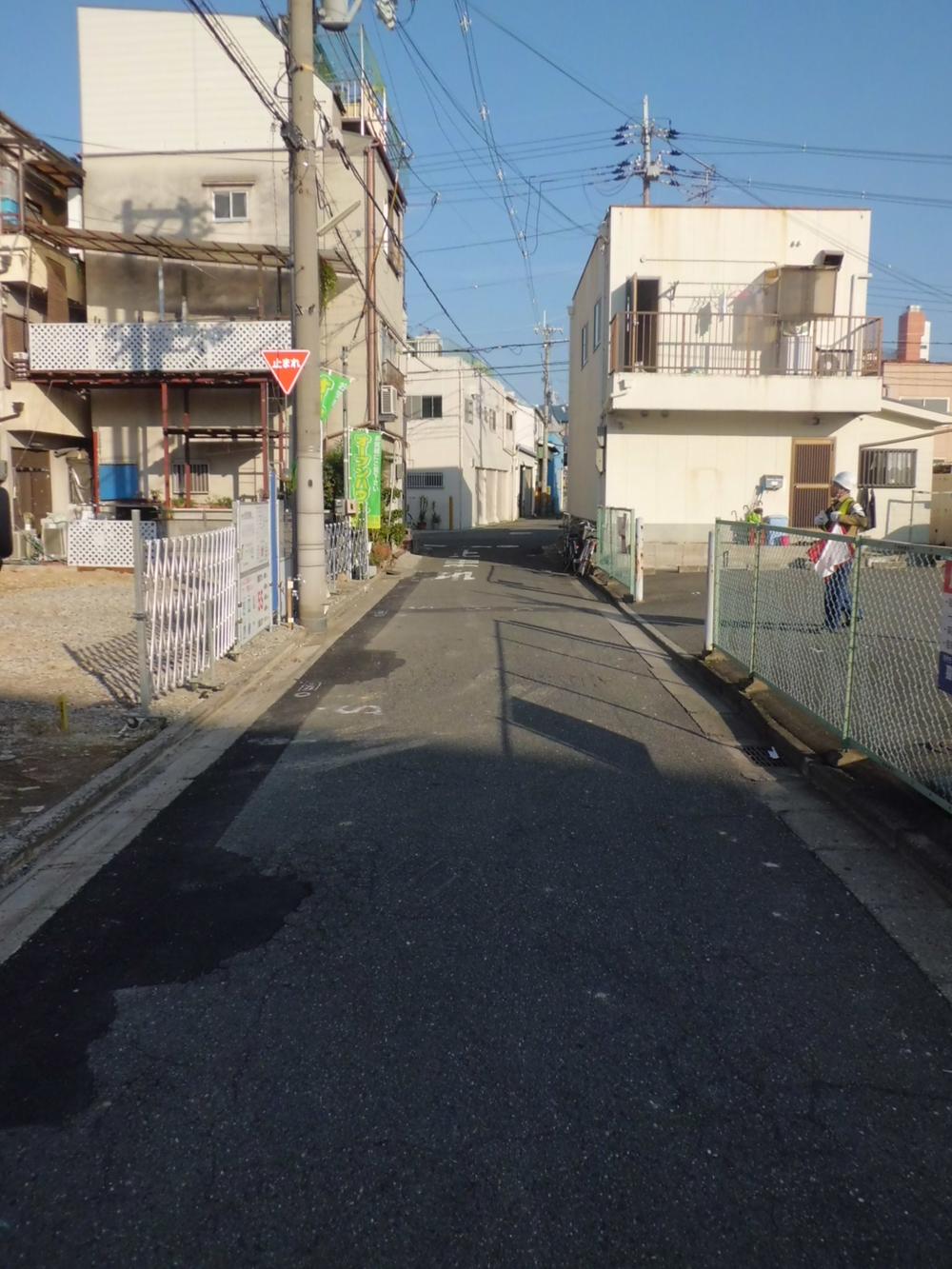 Local photos, including front road
前面道路含む現地写真
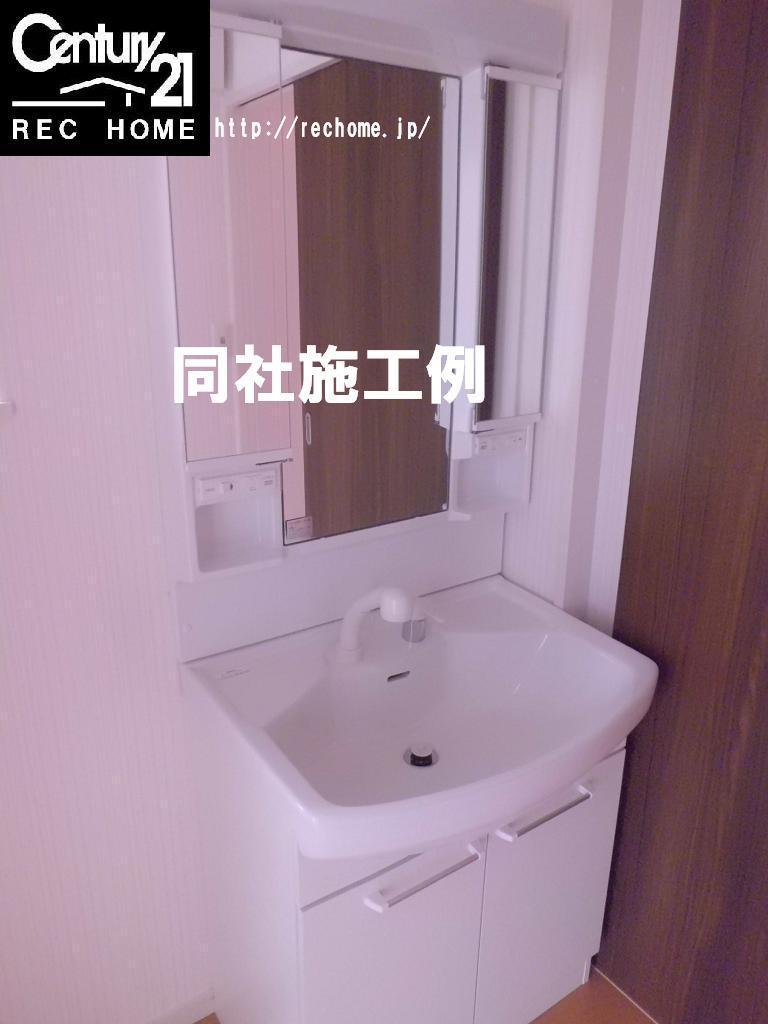 Same specifications photos (Other introspection)
同仕様写真(その他内観)
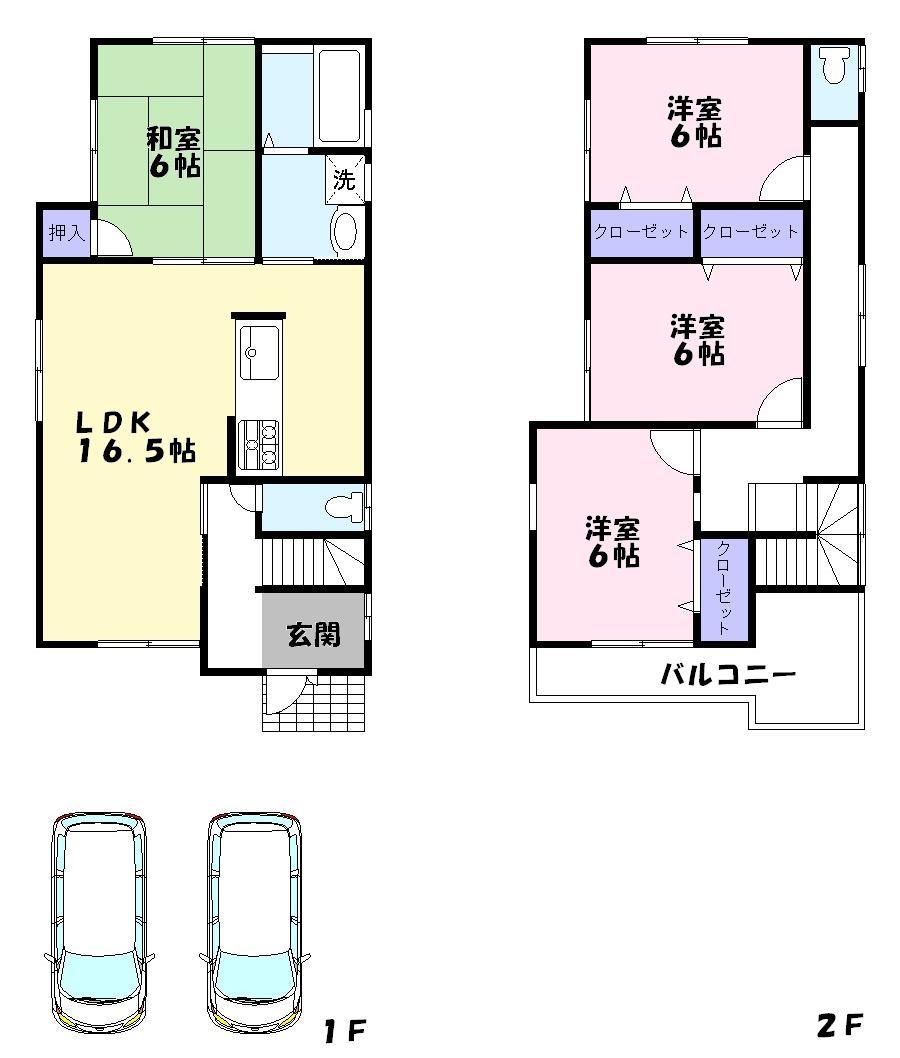 (No. 3 locations), Price 26,800,000 yen, 4LDK, Land area 122.6 sq m , Building area 98.41 sq m
(3号地)、価格2680万円、4LDK、土地面積122.6m2、建物面積98.41m2
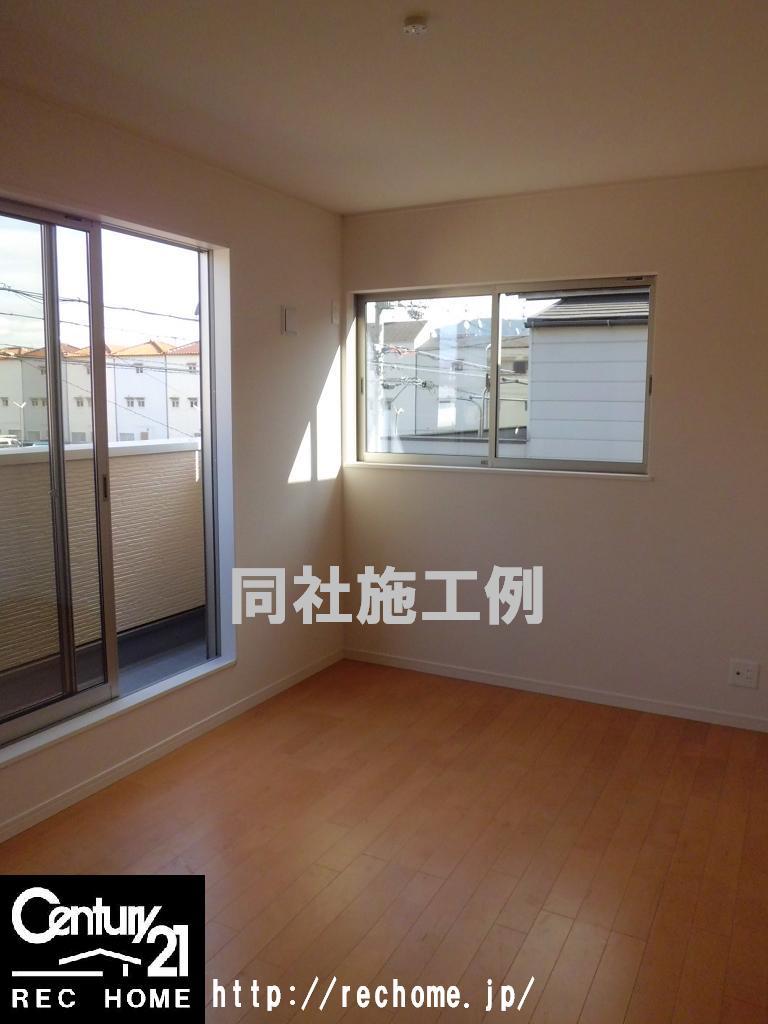 Same specifications photos (Other introspection)
同仕様写真(その他内観)
Location
|
















