New Homes » Kansai » Osaka prefecture » Higashi-Osaka City
 
| | Osaka Prefecture Higashiosaka 大阪府東大阪市 |
| Kintetsu Keihanna line "Yoshida" walk 14 minutes 近鉄けいはんな線「吉田」歩14分 |
| ● There in front of the park eyes, Lush life ● variety rich floor plan limit of two buildings. ● It is a quiet residential area. ● the completed! Preview available ●公園目の前に有り、緑豊かな暮らし●バラエティー豊かな間取りの限定2棟。●閑静な住宅街です。●完成済み!内覧可能です |
| Yang per good, A quiet residential area, Around traffic fewer, Leafy residential area, City gas 陽当り良好、閑静な住宅地、周辺交通量少なめ、緑豊かな住宅地、都市ガス |
Features pickup 特徴ピックアップ | | Yang per good / Flat to the station / A quiet residential area / Around traffic fewer / Corner lot / Leafy residential area / City gas 陽当り良好 /駅まで平坦 /閑静な住宅地 /周辺交通量少なめ /角地 /緑豊かな住宅地 /都市ガス | Event information イベント情報 | | Local sales meetings (Please be sure to ask in advance) schedule / Every Saturday, Sunday and public holidays time / 10:30 ~ 18:00 every week, soil ・ Day ・ Congratulation AM10: 30 ~ PM18: 00 Local briefing session held in! ! Model house being published in the neighborhood! ! 現地販売会(事前に必ずお問い合わせください)日程/毎週土日祝時間/10:30 ~ 18:00毎週、土・日・祝 AM10:30 ~ PM18:00 現地説明会開催中!!近隣にてモデルハウス公開中!! | Price 価格 | | 23,998,000 yen ~ 26,980,000 yen 2399万8000円 ~ 2698万円 | Floor plan 間取り | | 3LDK 3LDK | Units sold 販売戸数 | | 2 units 2戸 | Total units 総戸数 | | 2 units 2戸 | Land area 土地面積 | | 76.06 sq m ~ 78.59 sq m 76.06m2 ~ 78.59m2 | Building area 建物面積 | | 78.97 sq m ~ 79.38 sq m (registration) 78.97m2 ~ 79.38m2(登記) | Driveway burden-road 私道負担・道路 | | Road width: 4.0m 道路幅:4.0m | Completion date 完成時期(築年月) | | 2013 end of November 2013年11月末 | Address 住所 | | Osaka Prefecture Higashi Mizuhai 1 大阪府東大阪市水走1 | Traffic 交通 | | Kintetsu Keihanna line "Yoshida" walk 14 minutes
Kintetsu Nara Line "Higashihanazono" walk 23 minutes
Kintetsu Keihanna line "New Ishikiri" walk 20 minutes 近鉄けいはんな線「吉田」歩14分
近鉄奈良線「東花園」歩23分
近鉄けいはんな線「新石切」歩20分
| Related links 関連リンク | | [Related Sites of this company] 【この会社の関連サイト】 | Person in charge 担当者より | | The person in charge Kojima Shodai Age: 30s Borne in mind that where I am willing to customers, We will think of the suggestions, such as I am convinced. 担当者小嶋 翔大年齢:30代 お客様に喜んでいただく事を心がけて、納得して頂くようなご提案を考えさせていただきます。 | Contact お問い合せ先 | | TEL: 0800-603-2312 [Toll free] mobile phone ・ Also available from PHS
Caller ID is not notified
Please contact the "saw SUUMO (Sumo)"
If it does not lead, If the real estate company TEL:0800-603-2312【通話料無料】携帯電話・PHSからもご利用いただけます
発信者番号は通知されません
「SUUMO(スーモ)を見た」と問い合わせください
つながらない方、不動産会社の方は
| Building coverage, floor area ratio 建ぺい率・容積率 | | Kenpei rate: 60%, Volume ratio: 200% 建ペい率:60%、容積率:200% | Time residents 入居時期 | | Consultation 相談 | Land of the right form 土地の権利形態 | | Ownership 所有権 | Structure and method of construction 構造・工法 | | Wooden 2-story 木造2階建 | Use district 用途地域 | | One dwelling 1種住居 | Land category 地目 | | Residential land 宅地 | Overview and notices その他概要・特記事項 | | Contact: Kojima Shodai, Building confirmation number: No. J13-10427 担当者:小嶋 翔大、建築確認番号:J13-10427号 | Company profile 会社概要 | | <Seller> Minister of Land, Infrastructure and Transport (2) No. 007017 (Ltd.) House Freedom Higashi shop Yubinbango577-0841 Osaka Higashi Ashidai 3-11-10 <売主>国土交通大臣(2)第007017号(株)ハウスフリーダム東大阪店〒577-0841 大阪府東大阪市足代3-11-10 |
Local appearance photo現地外観写真 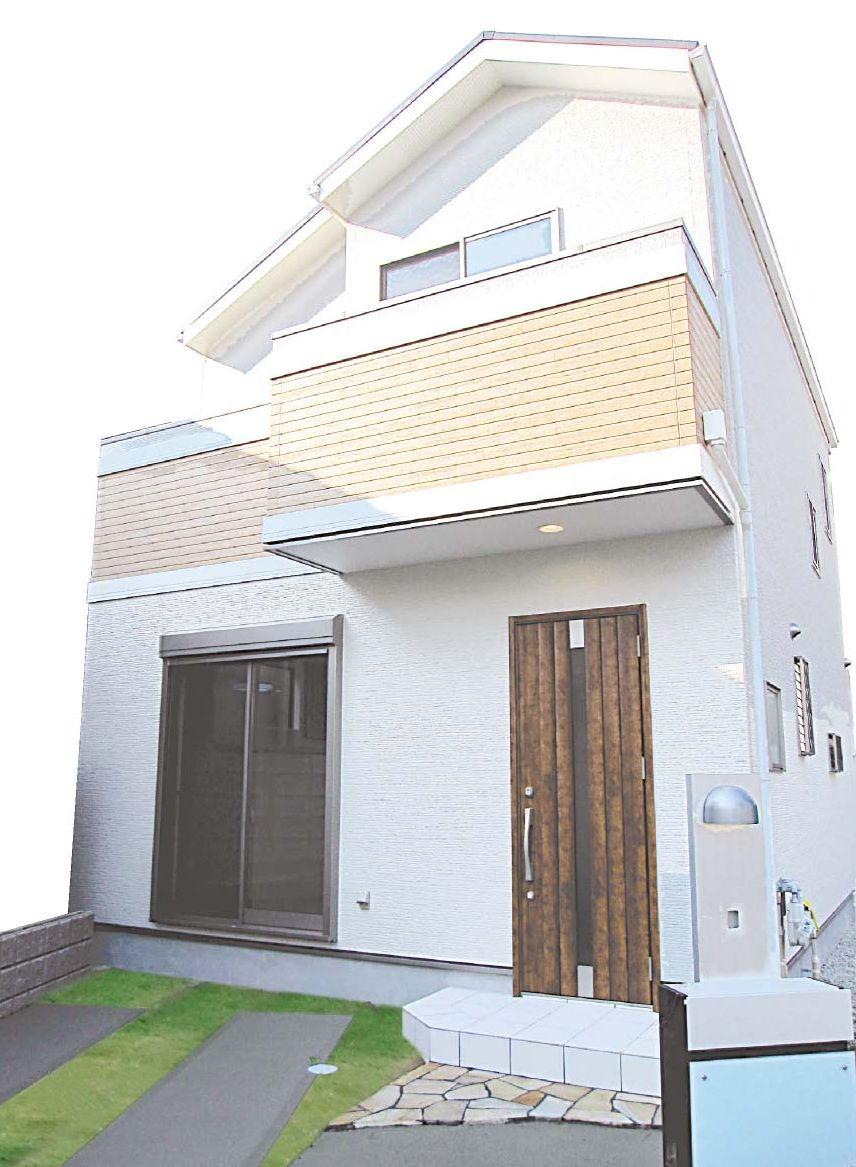 No. 1 destination Exterior Photos
1号地 外観写真
Local photos, including front road前面道路含む現地写真 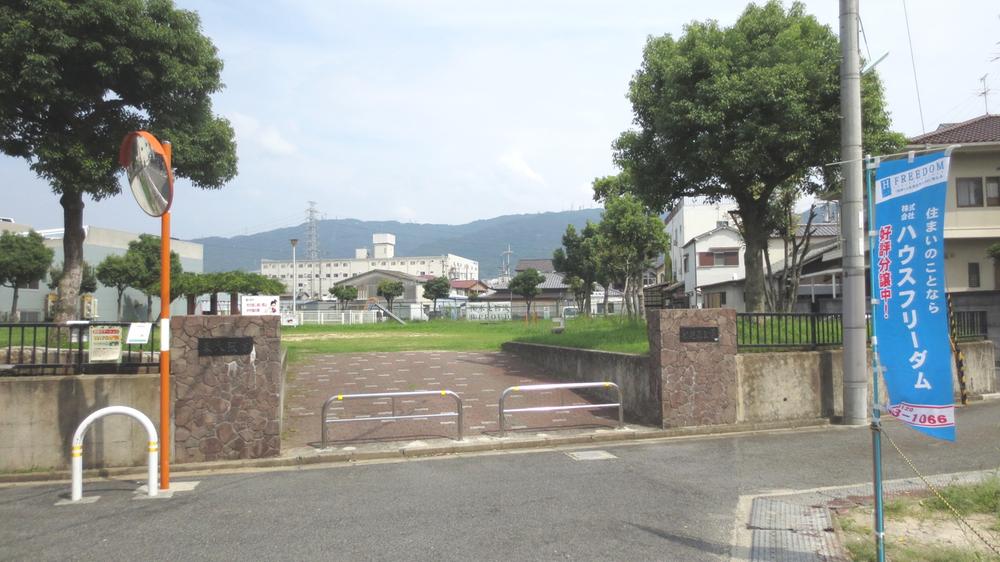 Site before is a lush park.
現場前は緑豊かな公園です。
Kitchenキッチン 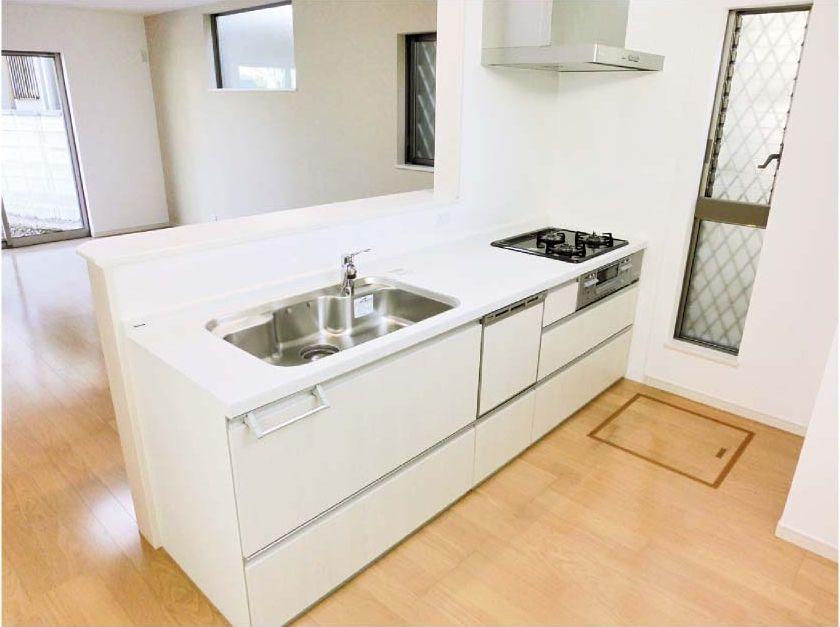 No. 1 destination kitchen
1号地 キッチン
Floor plan間取り図 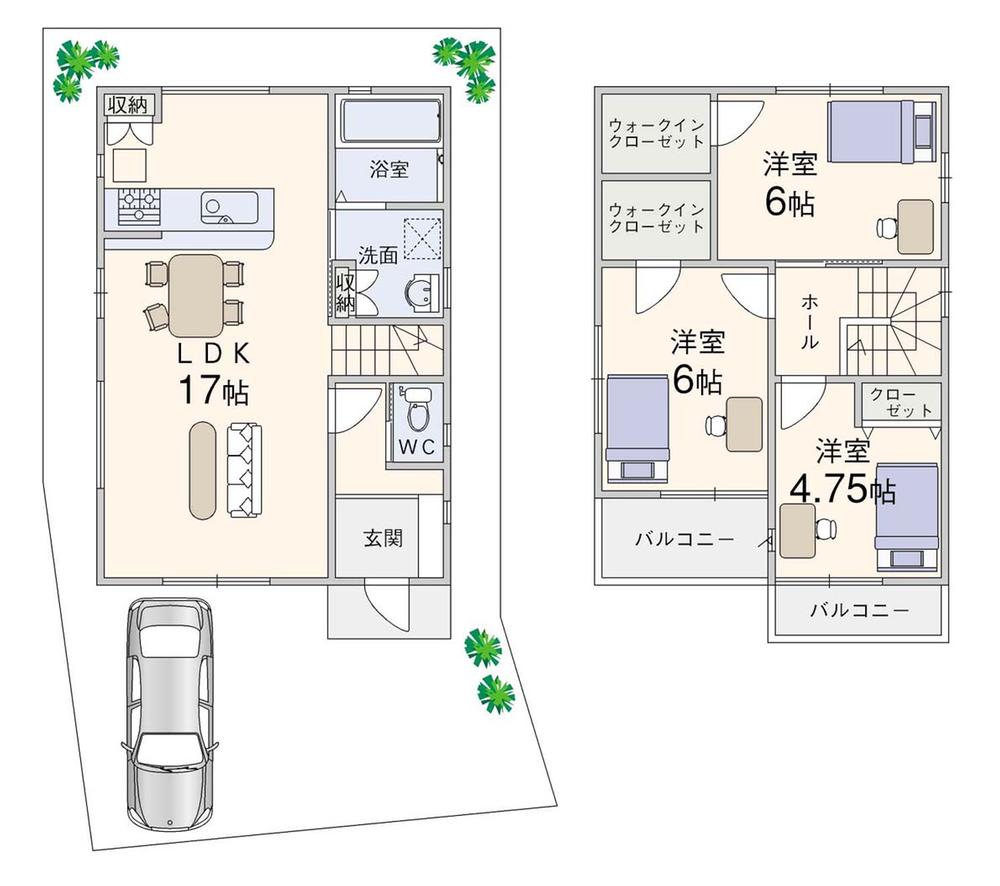 (No. 1 point), Price 23,998,000 yen, 3LDK, Land area 78.59 sq m , Building area 78.97 sq m
(1号地)、価格2399万8000円、3LDK、土地面積78.59m2、建物面積78.97m2
Same specifications photos (living)同仕様写真(リビング) 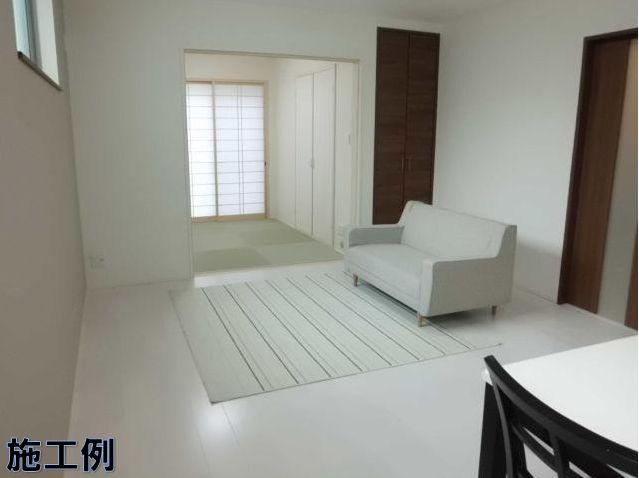 Our construction cases
当社施工例
Same specifications photo (bathroom)同仕様写真(浴室) 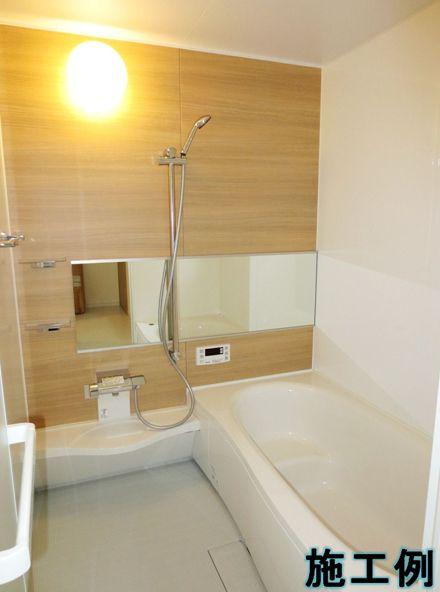 Our construction cases
当社施工例
Local photos, including front road前面道路含む現地写真 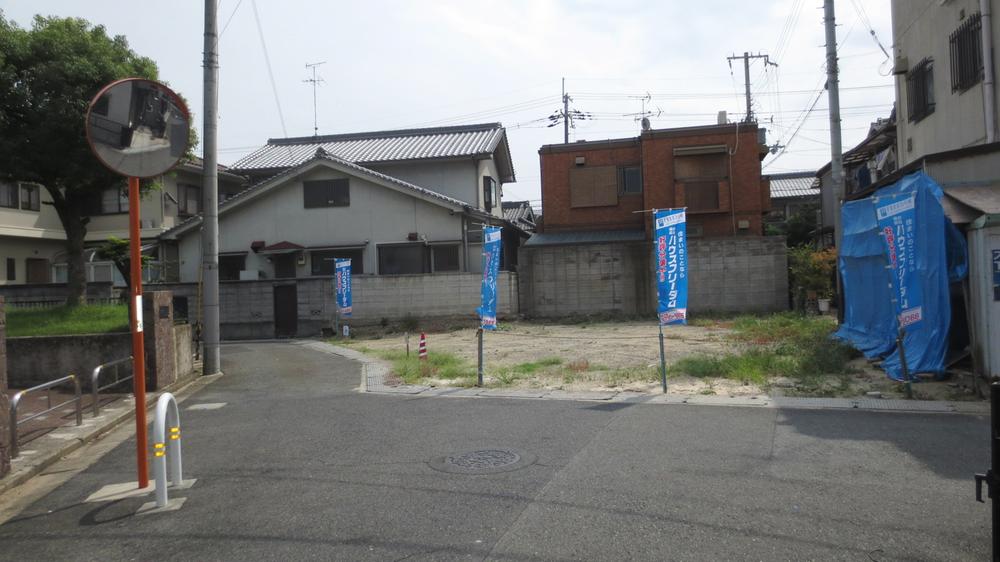 Local (September 2013) Shooting
現地(2013年9月)撮影
Shopping centreショッピングセンター 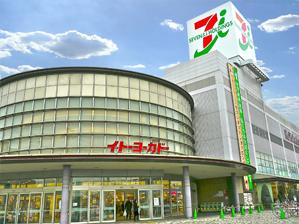 Ito-Yokado to Higashi shop 1500m
イトーヨーカドー東大阪店まで1500m
The entire compartment Figure全体区画図 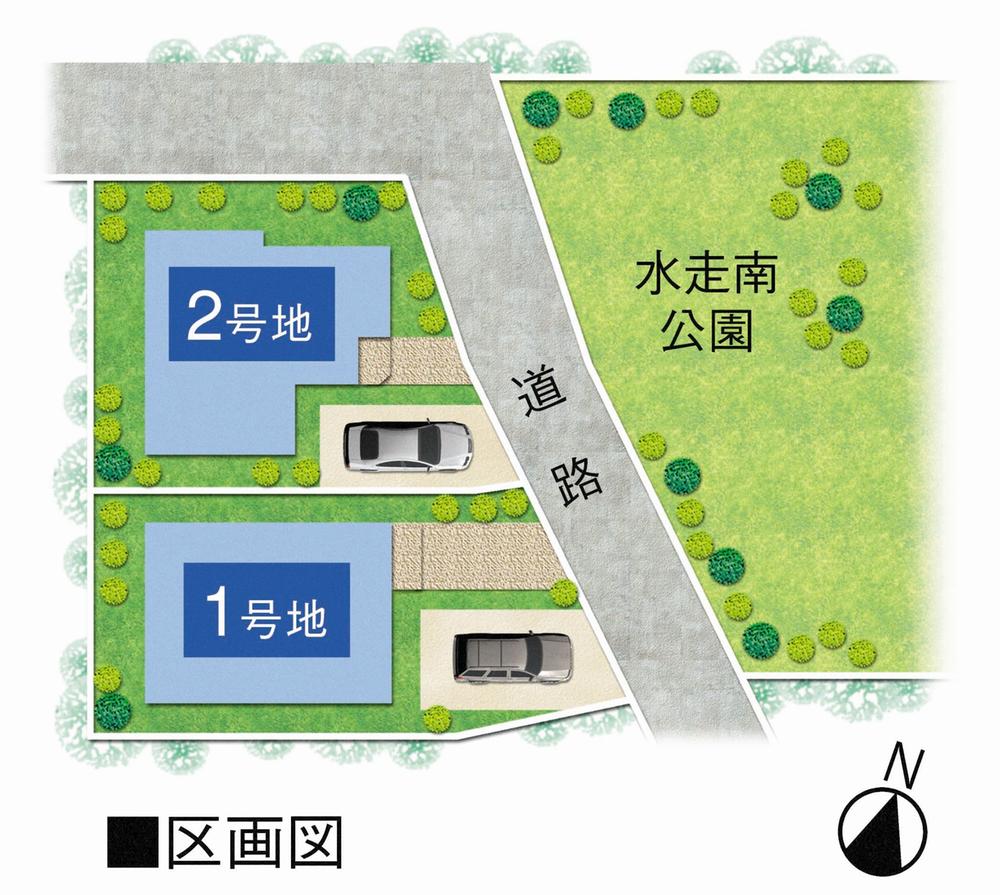 Mizuhai 1-chome Sectioning view
水走1丁目 区割図
Local guide map現地案内図 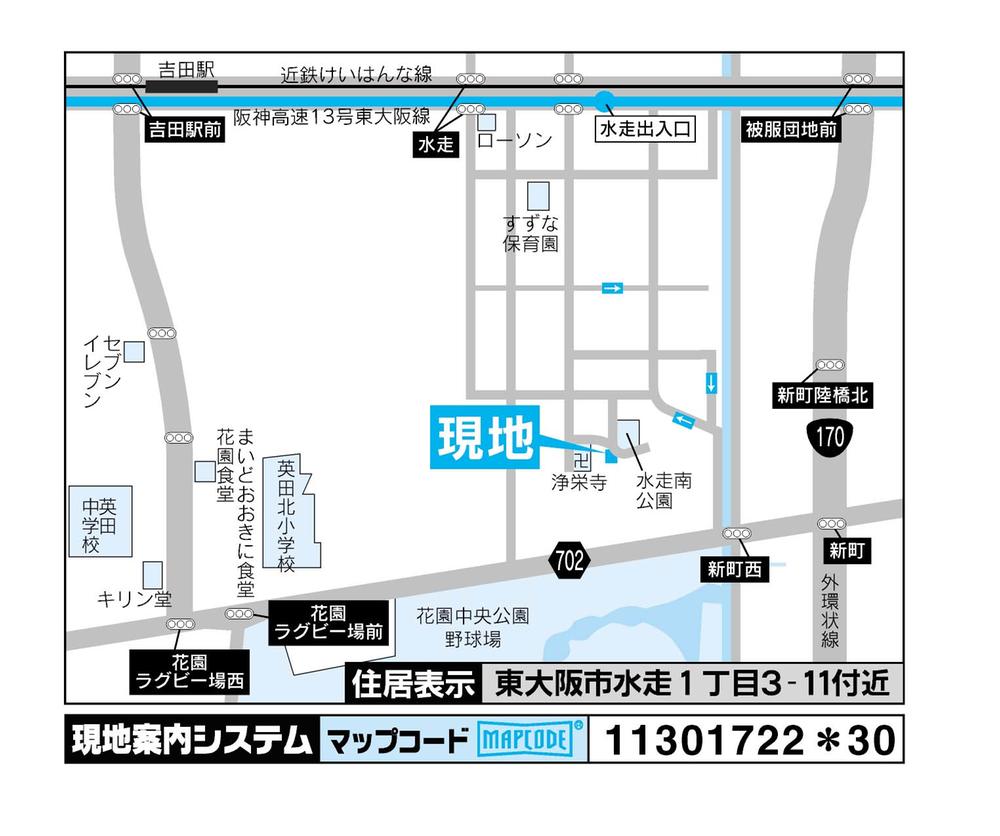 Higashi Mizuhai near 1-chome, 3-11
東大阪市水走1丁目3-11付近
Floor plan間取り図 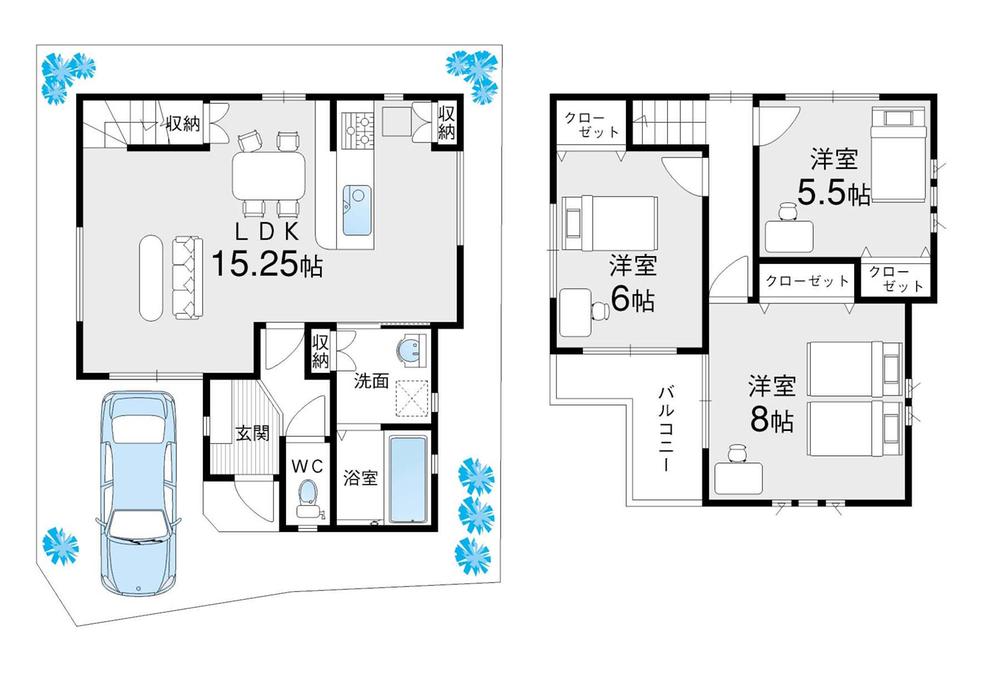 (No. 2 locations), Price 26,980,000 yen, 3LDK, Land area 76.06 sq m , Building area 79.38 sq m
(2号地)、価格2698万円、3LDK、土地面積76.06m2、建物面積79.38m2
Location
|












