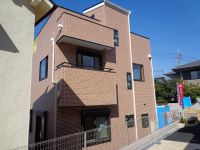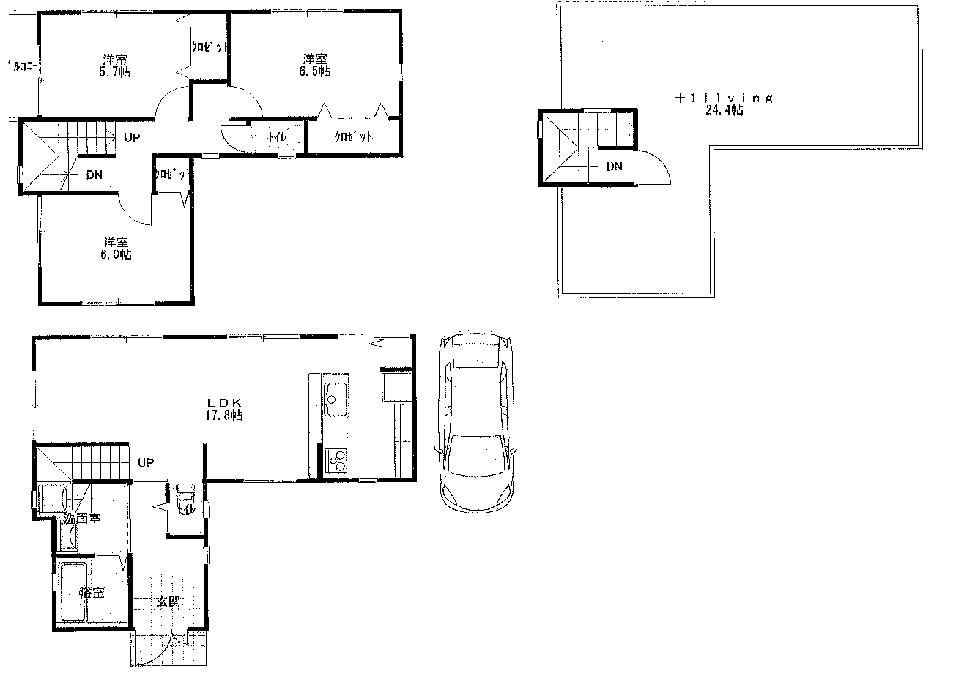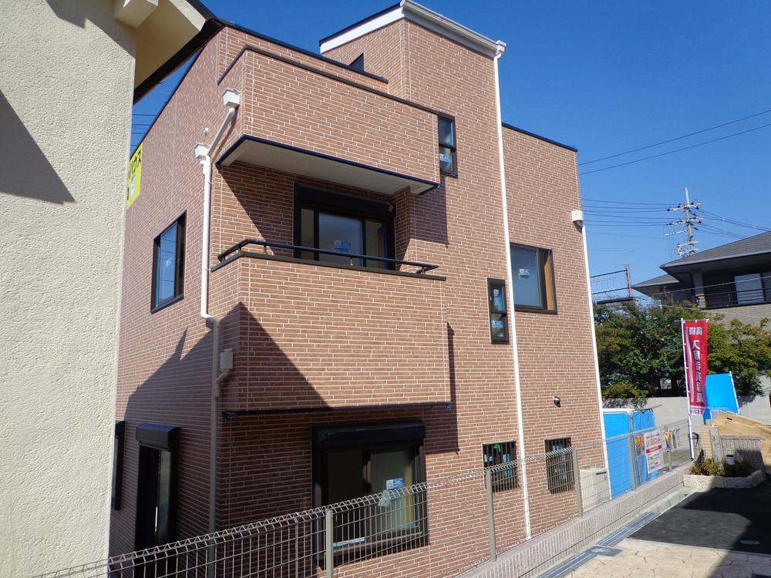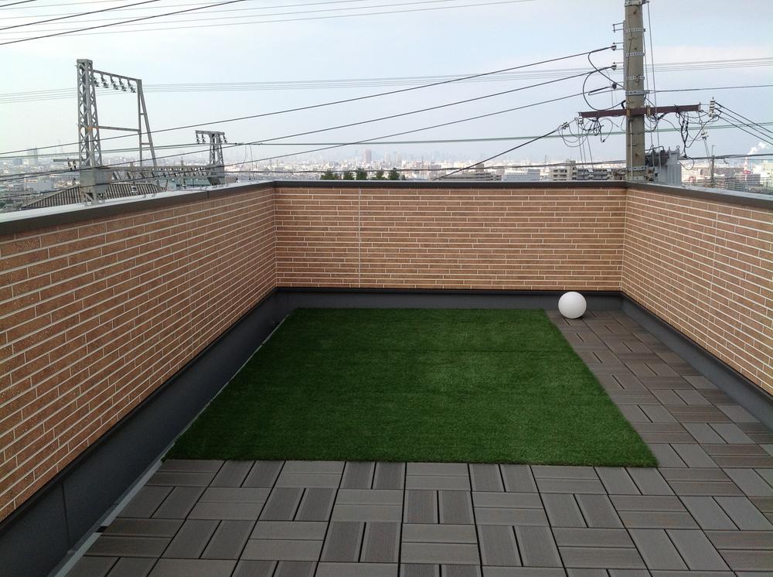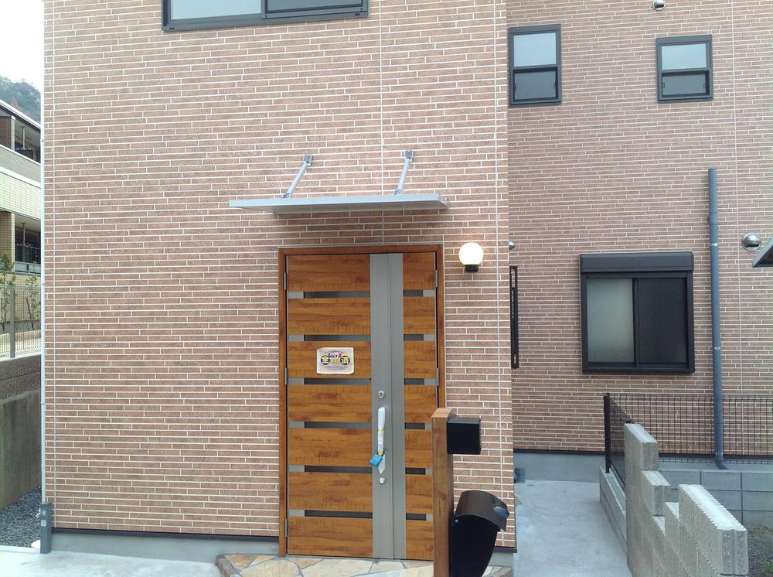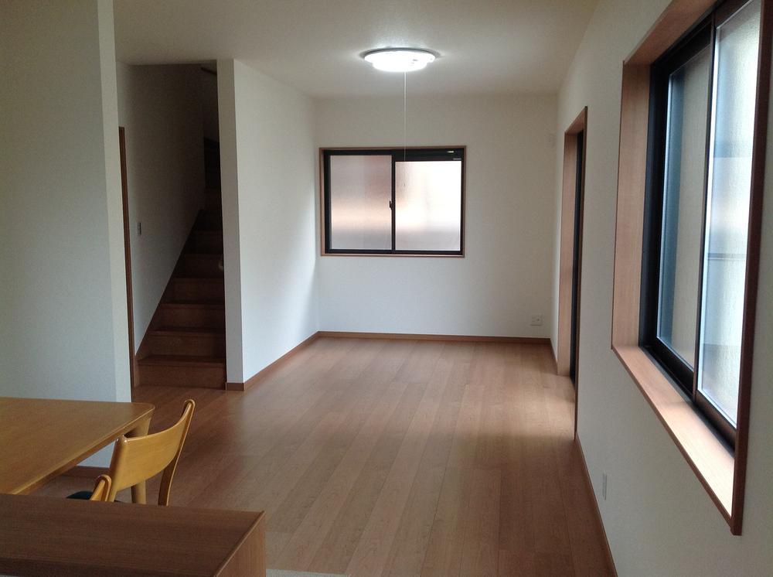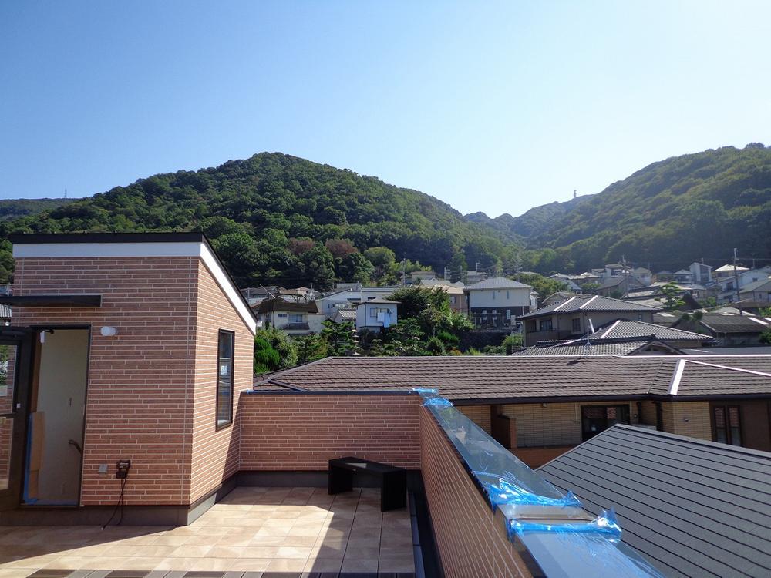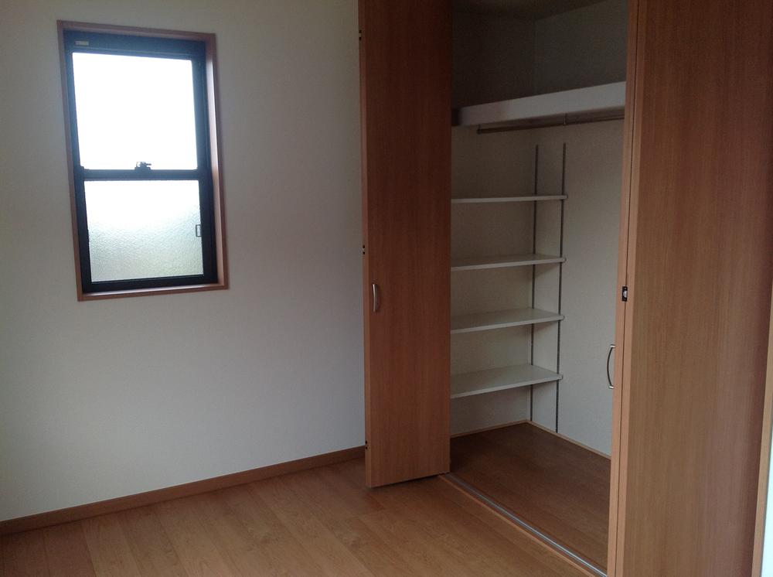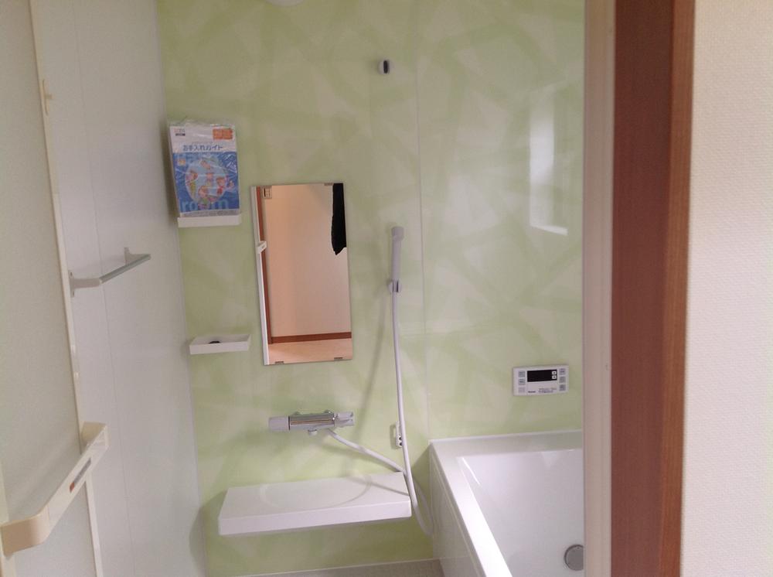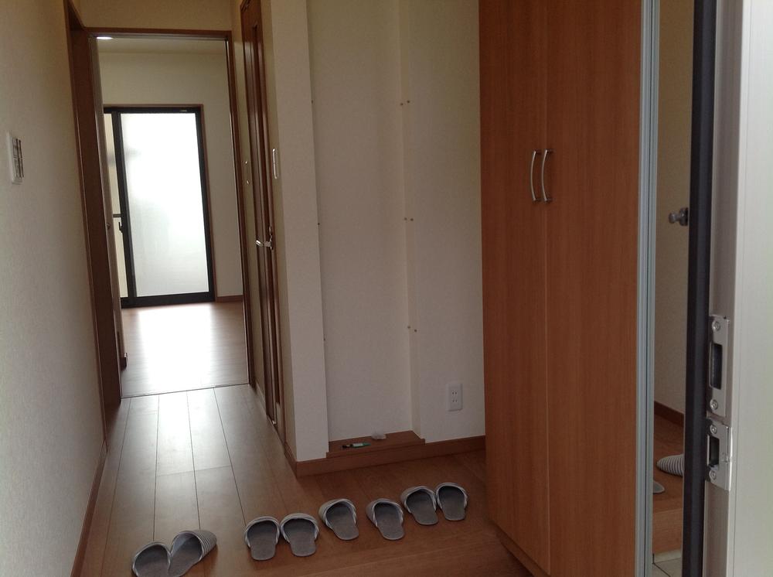|
|
Osaka Prefecture Higashiosaka
大阪府東大阪市
|
|
Kintetsu Nara Line "Nukata" walk 2 minutes
近鉄奈良線「額田」歩2分
|
|
■ Rooftop garden with a 2-story, Osaka Plain is overlooking! ■ Kintetsu "Nukata" Station 2-minute walk!
■屋上庭園付き2階建、大阪平野が一望!■近鉄「額田」駅徒歩2分!
|
Features pickup 特徴ピックアップ | | Pre-ground survey / Immediate Available / See the mountain / System kitchen / Bathroom Dryer / Yang per good / All room storage / Flat to the station / LDK15 tatami mats or more / Corner lot / Washbasin with shower / Face-to-face kitchen / Wide balcony / 3 face lighting / Toilet 2 places / Bathroom 1 tsubo or more / 2-story / Warm water washing toilet seat / Underfloor Storage / The window in the bathroom / Leafy residential area / Mu front building / Ventilation good / All living room flooring / Good view / Dish washing dryer / Living stairs / Located on a hill / A large gap between the neighboring house / roof balcony 地盤調査済 /即入居可 /山が見える /システムキッチン /浴室乾燥機 /陽当り良好 /全居室収納 /駅まで平坦 /LDK15畳以上 /角地 /シャワー付洗面台 /対面式キッチン /ワイドバルコニー /3面採光 /トイレ2ヶ所 /浴室1坪以上 /2階建 /温水洗浄便座 /床下収納 /浴室に窓 /緑豊かな住宅地 /前面棟無 /通風良好 /全居室フローリング /眺望良好 /食器洗乾燥機 /リビング階段 /高台に立地 /隣家との間隔が大きい /ルーフバルコニー |
Event information イベント情報 | | Model house (Please be sure to ask in advance) schedule / Every Saturday, Sunday and public holidays time / 10:00 ~ 17:00 モデルハウス(事前に必ずお問い合わせください)日程/毎週土日祝時間/10:00 ~ 17:00 |
Price 価格 | | 31,800,000 yen 3180万円 |
Floor plan 間取り | | 3LDK 3LDK |
Units sold 販売戸数 | | 1 units 1戸 |
Total units 総戸数 | | 1 units 1戸 |
Land area 土地面積 | | 120.11 sq m (registration) 120.11m2(登記) |
Building area 建物面積 | | 92.62 sq m (registration) 92.62m2(登記) |
Driveway burden-road 私道負担・道路 | | 1.45 sq m , West 5m width (contact the road width 7.2m), South 4m width (contact the road width 8.1m), North 4m width (contact the road width 8.1m) 1.45m2、西5m幅(接道幅7.2m)、南4m幅(接道幅8.1m)、北4m幅(接道幅8.1m) |
Completion date 完成時期(築年月) | | November 2013 2013年11月 |
Address 住所 | | Osaka Prefecture Higashi Higashitoyoura cho 大阪府東大阪市東豊浦町 |
Traffic 交通 | | Kintetsu Nara Line "Nukata" walk 2 minutes 近鉄奈良線「額田」歩2分
|
Related links 関連リンク | | [Related Sites of this company] 【この会社の関連サイト】 |
Person in charge 担当者より | | Rep Takahashi 担当者高橋 |
Contact お問い合せ先 | | (Ltd.) U-Shin TEL: 0800-808-7042 [Toll free] mobile phone ・ Also available from PHS
Caller ID is not notified
Please contact the "saw SUUMO (Sumo)"
If it does not lead, If the real estate company (株)ユーシンTEL:0800-808-7042【通話料無料】携帯電話・PHSからもご利用いただけます
発信者番号は通知されません
「SUUMO(スーモ)を見た」と問い合わせください
つながらない方、不動産会社の方は
|
Building coverage, floor area ratio 建ぺい率・容積率 | | 60% ・ 200% 60%・200% |
Time residents 入居時期 | | Immediate available 即入居可 |
Land of the right form 土地の権利形態 | | Ownership 所有権 |
Structure and method of construction 構造・工法 | | Wooden 2-story (framing method) 木造2階建(軸組工法) |
Use district 用途地域 | | Two mid-high 2種中高 |
Other limitations その他制限事項 | | Scenic zone 風致地区 |
Overview and notices その他概要・特記事項 | | Contact: Takahashi, Facilities: Public Water Supply, This sewage, City gas, Parking: car space 担当者:高橋、設備:公営水道、本下水、都市ガス、駐車場:カースペース |
Company profile 会社概要 | | <Marketing alliance (agency)> governor of Osaka (3) No. 049491 (Ltd.) Yushin Yubinbango540-0015, Chuo-ku, Osaka-shi Juniken cho 6-22 <販売提携(代理)>大阪府知事(3)第049491号(株)ユーシン〒540-0015 大阪府大阪市中央区十二軒町6-22 |

