New Homes » Kansai » Osaka prefecture » Higashi-Osaka City
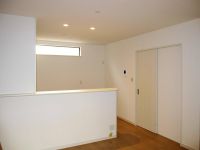 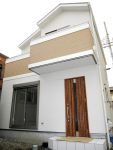
| | Osaka Prefecture Higashiosaka 大阪府東大阪市 |
| Kintetsu Keihanna line "Yoshida" walk 14 minutes 近鉄けいはんな線「吉田」歩14分 |
| ~ Libero Square Yoshida ~ [Living environment-oriented] Park eyes in front of the newly built single-family ■ Location of Koenmae to pour in the light and wind ■ If the No. 2 place is now free plan (free design) ~ リベロスクウェア吉田 ~ 【生活環境重視】公園目の前の新築一戸建て■光と風の舞い込む公園前の立地■2号地は今ならフリープラン(自由設計) |
| -------------------------------------------------- . ***************************************** [Limit 1 House] The model house special sale price: 2,399.8 thousand yen [Open House held] If even so rushed as soon as we receive your phone of local staff absence, Please feel free to contact us. [Child-rearing environment enhancement] If you home park are the 8-minute small children walking to elementary school on top in front of the eye, It is a must-see of the environment. ***************************************** --------------------------------------------------◇公園前の落ち着いた雰囲気の中で始める新築一戸建てでの新生活◇小学校まで徒歩8分とお子様の通学も安心です。 *****************************************【限定1邸】モデルハウスを特別分譲価格:2,399.8万円【オープンハウス開催】現地スタッフ不在の場合もお電話いただけましたらすぐに駆け付けますので、お気軽にお問い合わせください。【子育て環境充実】公園が目の前にあるうえに小学校まで徒歩8分小さなお子様のいるご家庭の方、必見の環境です。***************************************** |
Features pickup 特徴ピックアップ | | Pre-ground survey / Year Available / Energy-saving water heaters / System kitchen / Yang per good / Flat to the station / A quiet residential area / LDK15 tatami mats or more / Washbasin with shower / Face-to-face kitchen / 2-story / Double-glazing / Otobasu / Warm water washing toilet seat / Underfloor Storage / The window in the bathroom / TV monitor interphone / Mu front building / Ventilation good / All living room flooring / Dish washing dryer / Walk-in closet / Living stairs / City gas / Flat terrain 地盤調査済 /年内入居可 /省エネ給湯器 /システムキッチン /陽当り良好 /駅まで平坦 /閑静な住宅地 /LDK15畳以上 /シャワー付洗面台 /対面式キッチン /2階建 /複層ガラス /オートバス /温水洗浄便座 /床下収納 /浴室に窓 /TVモニタ付インターホン /前面棟無 /通風良好 /全居室フローリング /食器洗乾燥機 /ウォークインクロゼット /リビング階段 /都市ガス /平坦地 | Price 価格 | | 23,998,000 yen ・ 26,980,000 yen 2399万8000円・2698万円 | Floor plan 間取り | | 3LDK 3LDK | Units sold 販売戸数 | | 2 units 2戸 | Total units 総戸数 | | 2 units 2戸 | Land area 土地面積 | | 76.06 sq m ・ 78.59 sq m 76.06m2・78.59m2 | Building area 建物面積 | | 78.97 sq m ・ 87.47 sq m 78.97m2・87.47m2 | Driveway burden-road 私道負担・道路 | | Road width: 4m, Asphaltic pavement 道路幅:4m、アスファルト舗装 | Completion date 完成時期(築年月) | | 2013 mid-December 2013年12月中旬 | Address 住所 | | Osaka Prefecture Higashi Mizuhai 1-3-11 大阪府東大阪市水走1-3-11 | Traffic 交通 | | Kintetsu Keihanna line "Yoshida" walk 14 minutes
Kintetsu Keihanna line "New Ishikiri" walk 20 minutes
Kintetsu Nara Line "Higashihanazono" walk 23 minutes 近鉄けいはんな線「吉田」歩14分
近鉄けいはんな線「新石切」歩20分
近鉄奈良線「東花園」歩23分
| Related links 関連リンク | | [Related Sites of this company] 【この会社の関連サイト】 | Person in charge 担当者より | | Person in charge of Matsumoto Taiko Age: 20 Daigyokai Experience: 8 years Yao ・ Higashi-Osaka City ・ Fujiidera ・ Yao City, we deal with a large number of listing of the adjacent area, such as Habikino. Please feel free to contact us. Quick ・ We will proceed with appropriate suggestions standing in the customer's point of view. 担当者松本 大幸年齢:20代業界経験:8年八尾市・東大阪市・藤井寺市・羽曳野市といった八尾市隣接エリアの物件情報を多数扱っております。お気軽にお問い合わせください。迅速・適切にお客様の立場にたってご提案させていただきます。 | Contact お問い合せ先 | | TEL: 0800-603-2310 [Toll free] mobile phone ・ Also available from PHS
Caller ID is not notified
Please contact the "saw SUUMO (Sumo)"
If it does not lead, If the real estate company TEL:0800-603-2310【通話料無料】携帯電話・PHSからもご利用いただけます
発信者番号は通知されません
「SUUMO(スーモ)を見た」と問い合わせください
つながらない方、不動産会社の方は
| Building coverage, floor area ratio 建ぺい率・容積率 | | Kenpei rate: 60%, Volume ratio: 200% 建ペい率:60%、容積率:200% | Time residents 入居時期 | | 1 month after the contract 契約後1ヶ月 | Land of the right form 土地の権利形態 | | Ownership 所有権 | Structure and method of construction 構造・工法 | | Wooden 2-story (framing method) 木造2階建(軸組工法) | Construction 施工 | | (Ltd.) House Freedom (株)ハウスフリーダム | Use district 用途地域 | | One dwelling 1種住居 | Land category 地目 | | Residential land 宅地 | Overview and notices その他概要・特記事項 | | Contact: Matsumoto Taiko, Building confirmation number: No. J13-10427 担当者:松本 大幸、建築確認番号:第J13-10427号 | Company profile 会社概要 | | <Seller> Minister of Land, Infrastructure and Transport (2) No. 007017 (Ltd.) House Freedom Yao shop Yubinbango581-0019 Osaka Yao City Minamikozakaai cho 1-1-1 <売主>国土交通大臣(2)第007017号(株)ハウスフリーダム八尾店〒581-0019 大阪府八尾市南小阪合町1-1-1 |
Same specifications photos (living)同仕様写真(リビング) 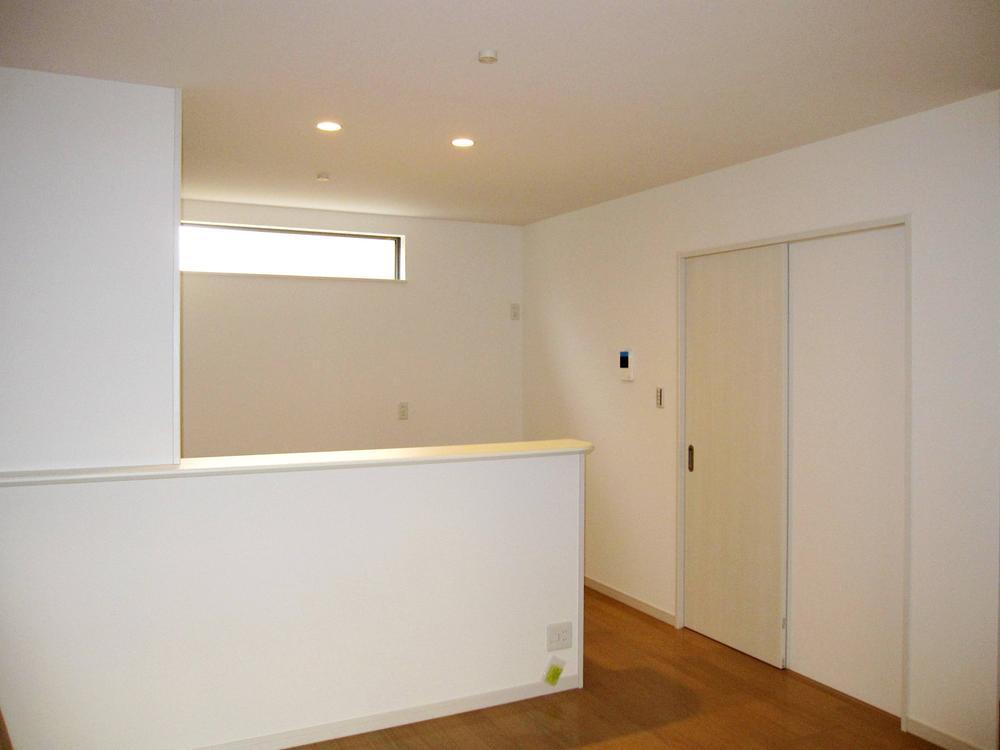 Installation down-light face-to-face kitchen for us is the light of gently.
対面キッチンに設置されたダウンライトが優しく照らしてくれます。
Local appearance photo現地外観写真 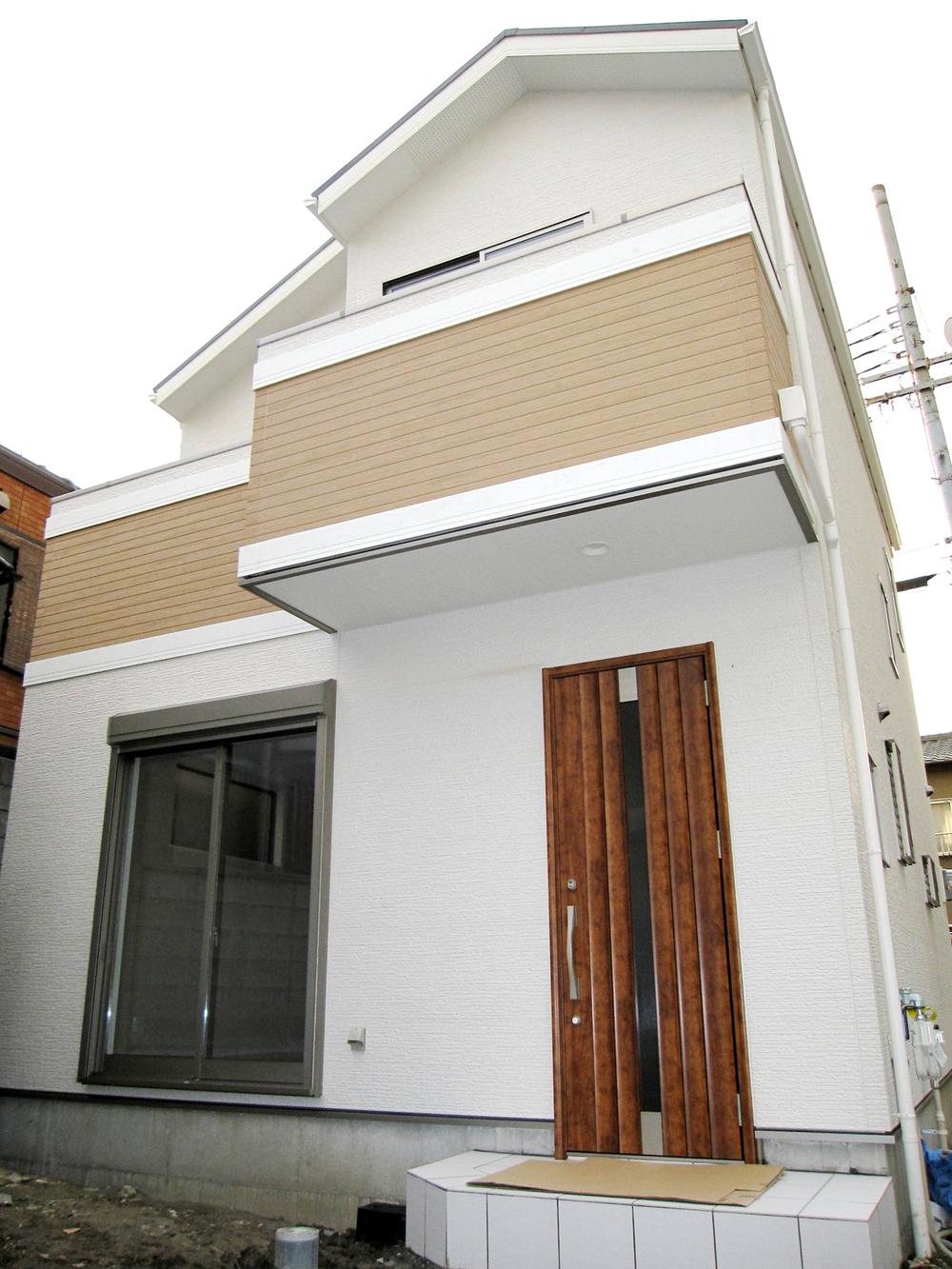 No. 1 land under construction
1号地建築中
Kitchenキッチン 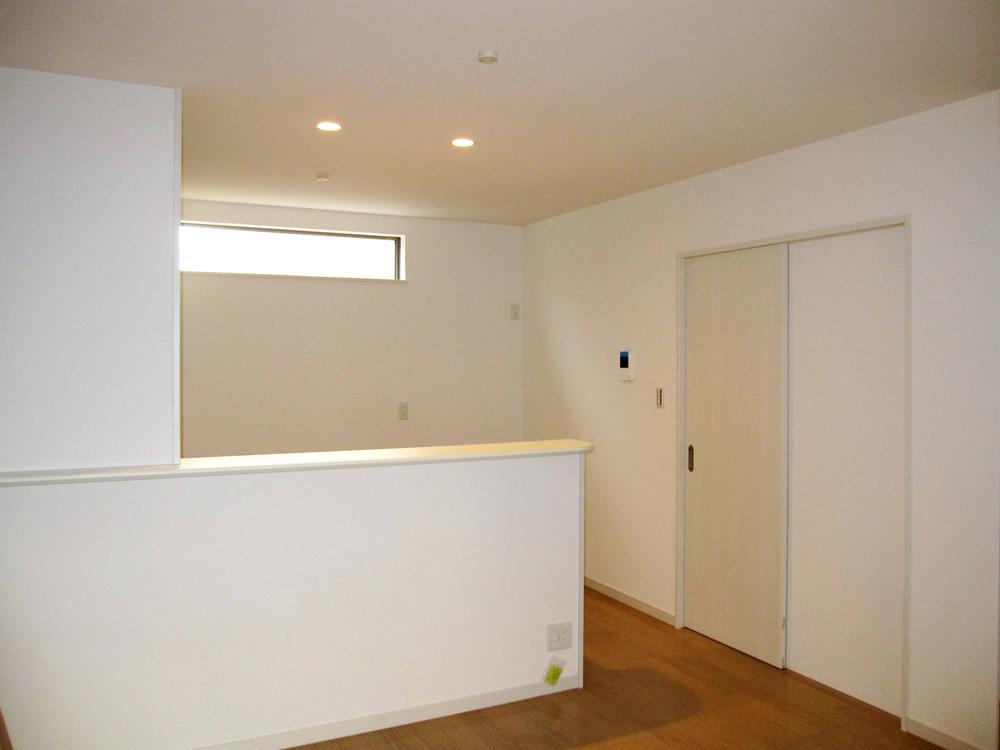 Installation down light that shines bright at hand in the face-to-face kitchen top
対面キッチン上部には手元を明るく照らしてくれるダウンライトを設置
Rendering (appearance)完成予想図(外観) 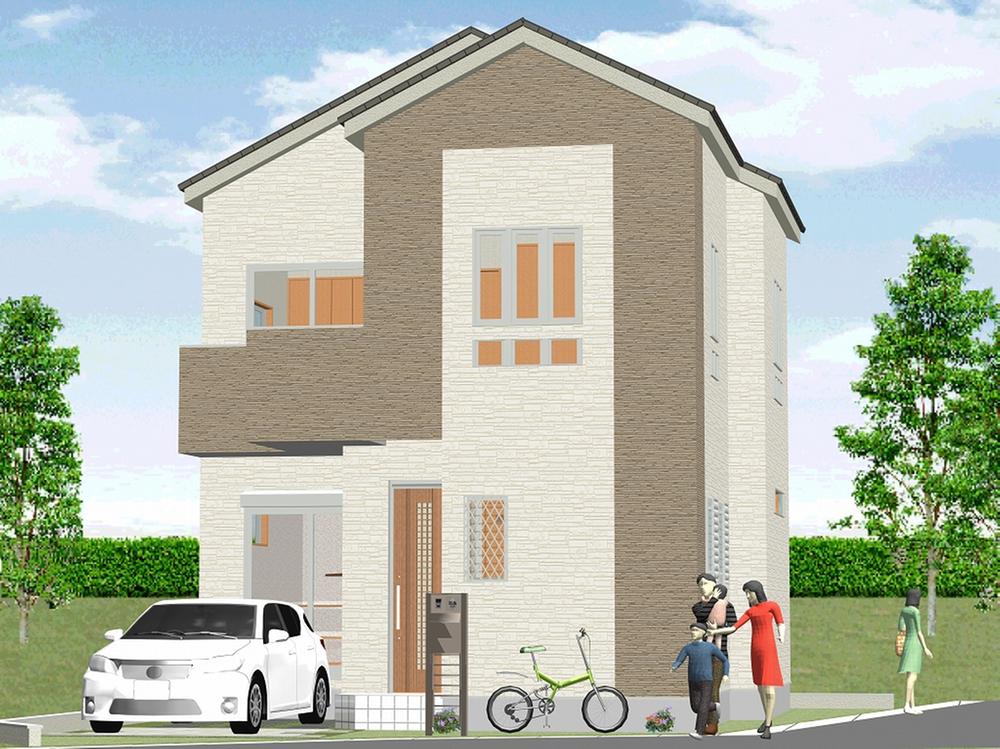 No. 2 place Reference Plan Rendering (free plan correspondence)
2号地 参考プラン完成予想図(フリープラン対応)
Floor plan間取り図 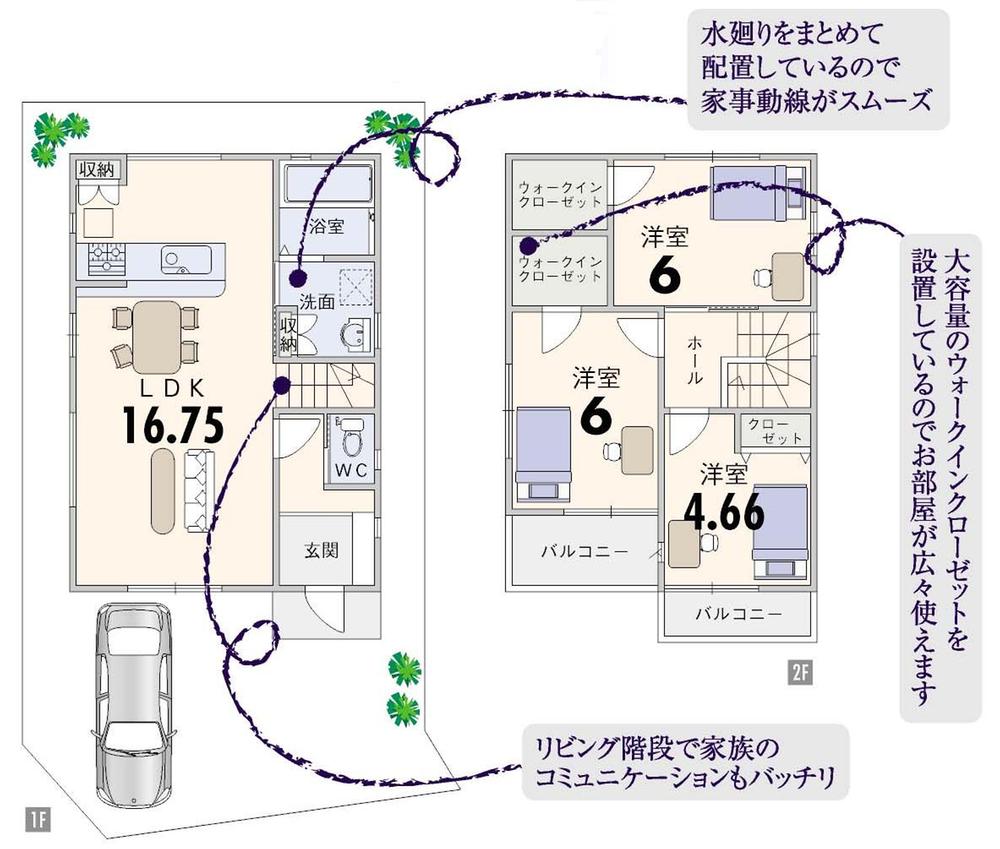 (No. 1 point), Price 23,998,000 yen, 3LDK, Land area 78.59 sq m , Building area 78.97 sq m
(1号地)、価格2399万8000円、3LDK、土地面積78.59m2、建物面積78.97m2
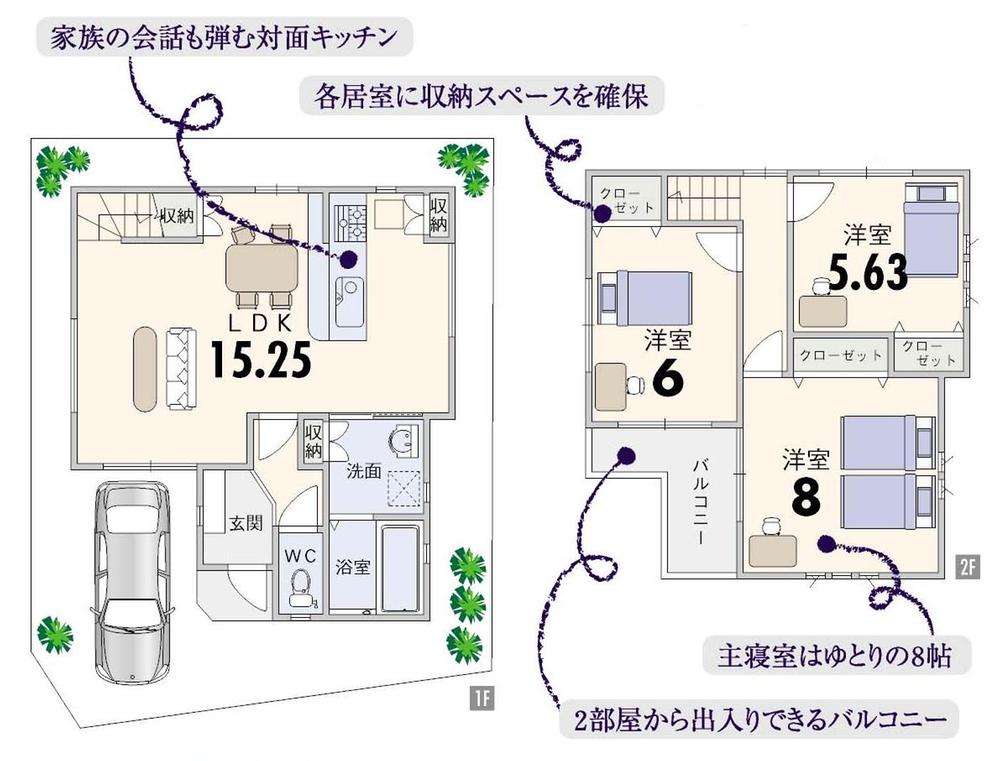 (No. 2 locations), Price 26,980,000 yen, 3LDK, Land area 76.06 sq m , Building area 79.38 sq m
(2号地)、価格2698万円、3LDK、土地面積76.06m2、建物面積79.38m2
Livingリビング 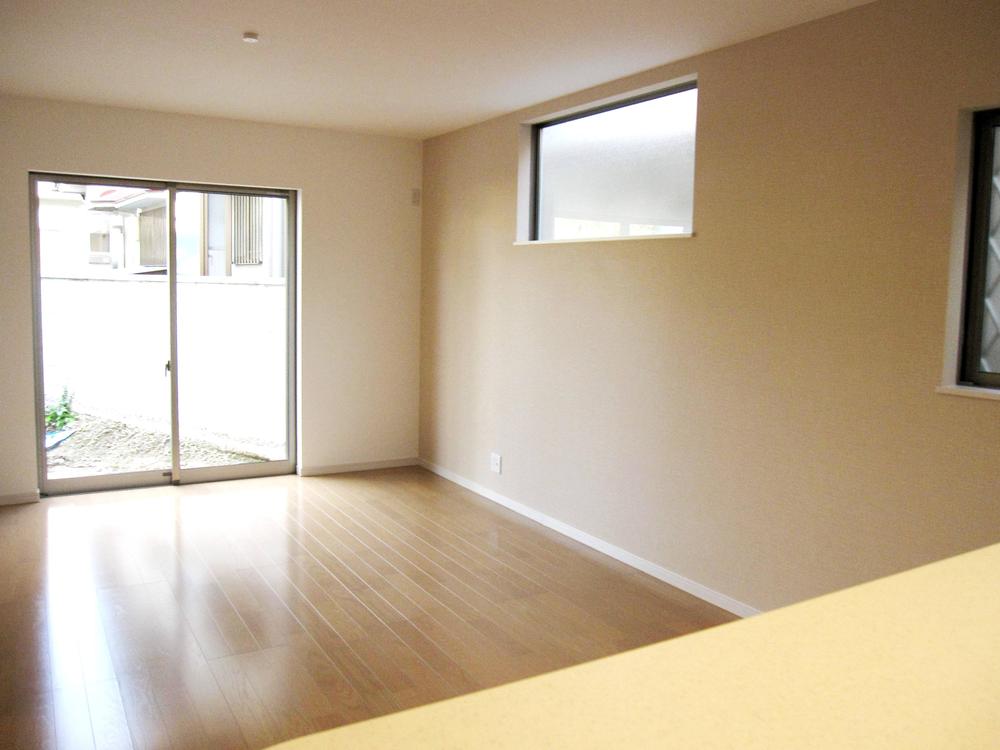 Living as seen from the eyes of the wife that the cuisine
料理をしている奥さまの目線から見たリビング
Receipt収納 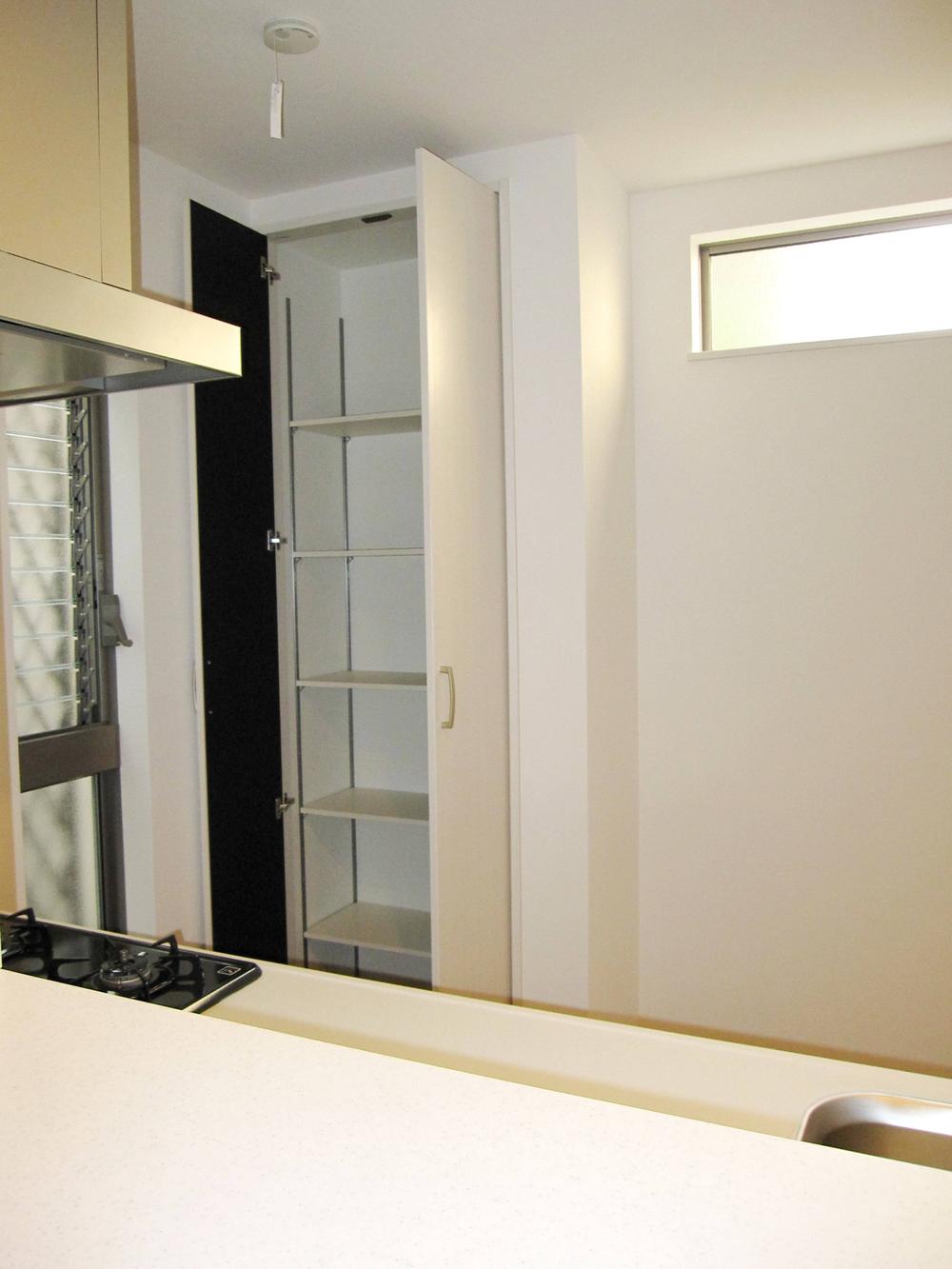 Set up a pantry with shelves in the kitchen behind
キッチン後ろには可動棚付きのパントリーを設置
Bathroom浴室 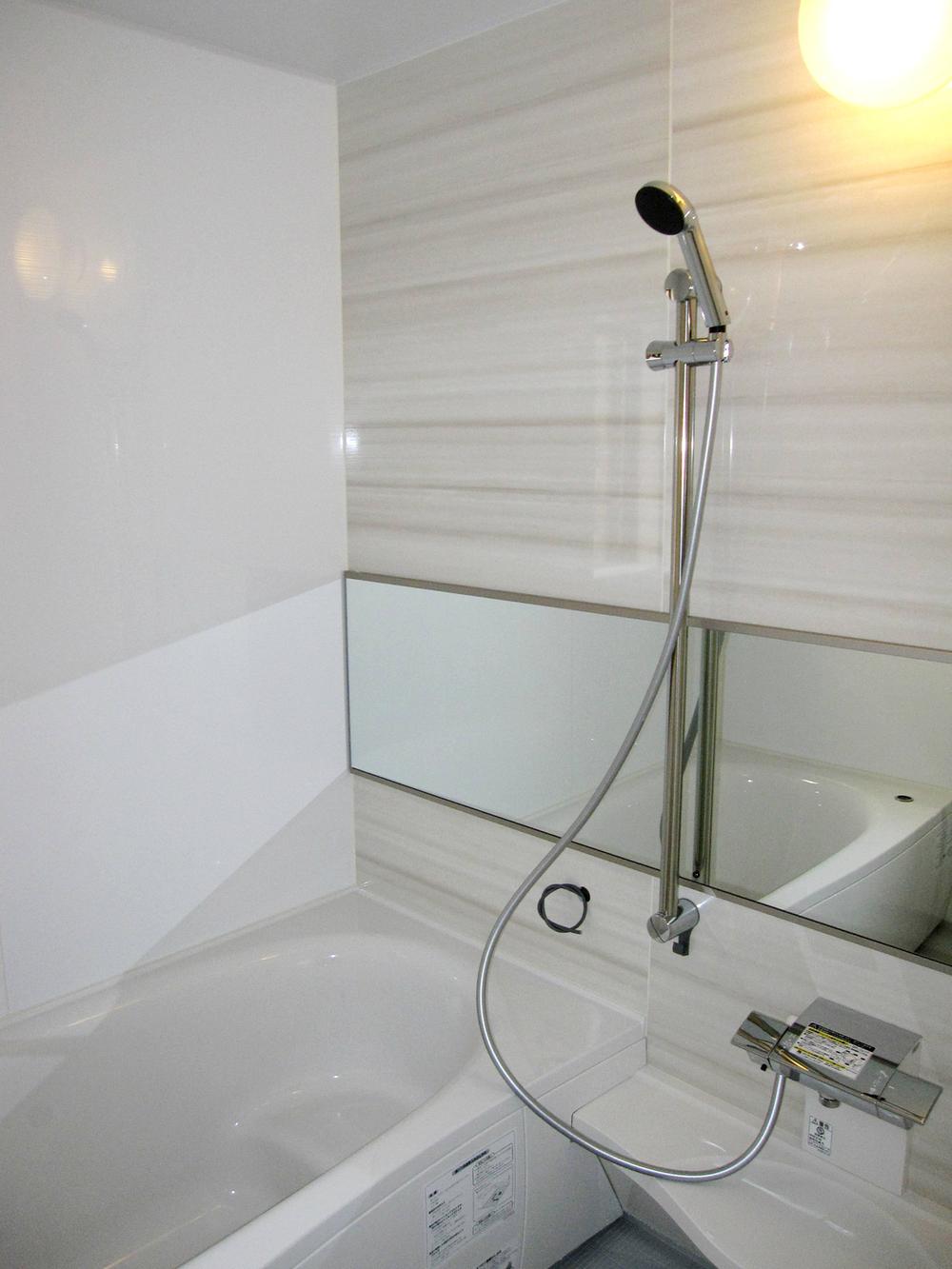 Unit bus in which the white tones (1 pyeong type) heals tired of one day in mind and body both.
白を基調にしたユニットバス(1坪タイプ)は1日の疲れを心と体共に癒してくれます。
Wash basin, toilet洗面台・洗面所 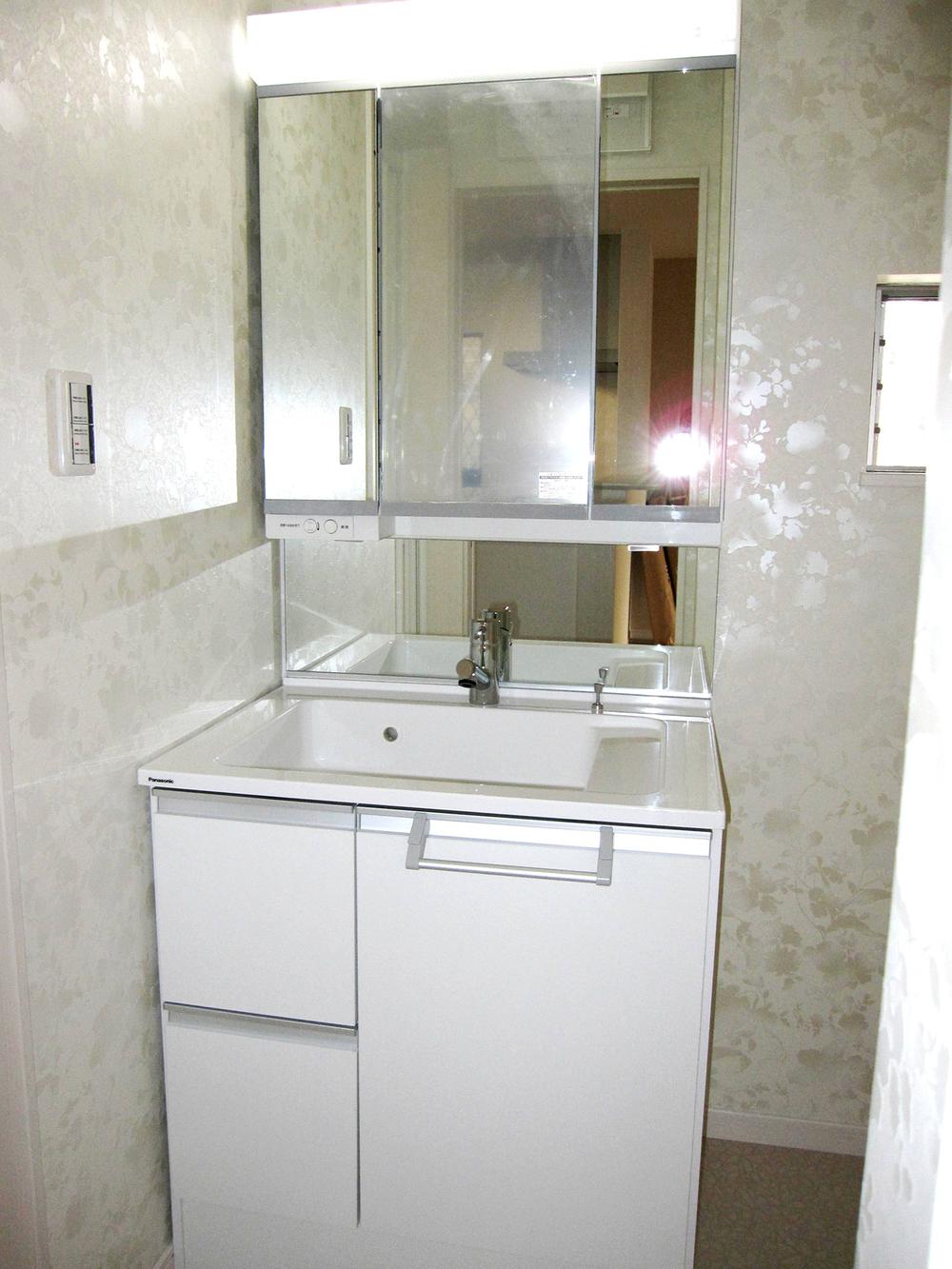 With a three-sided mirror back it became storage & Since the shower is also a type that extends us a big success in the busy morning.
裏側が収納になった三面鏡付き&シャワーも伸びるタイプなのであわただしい朝に大活躍してくれます。
Toiletトイレ 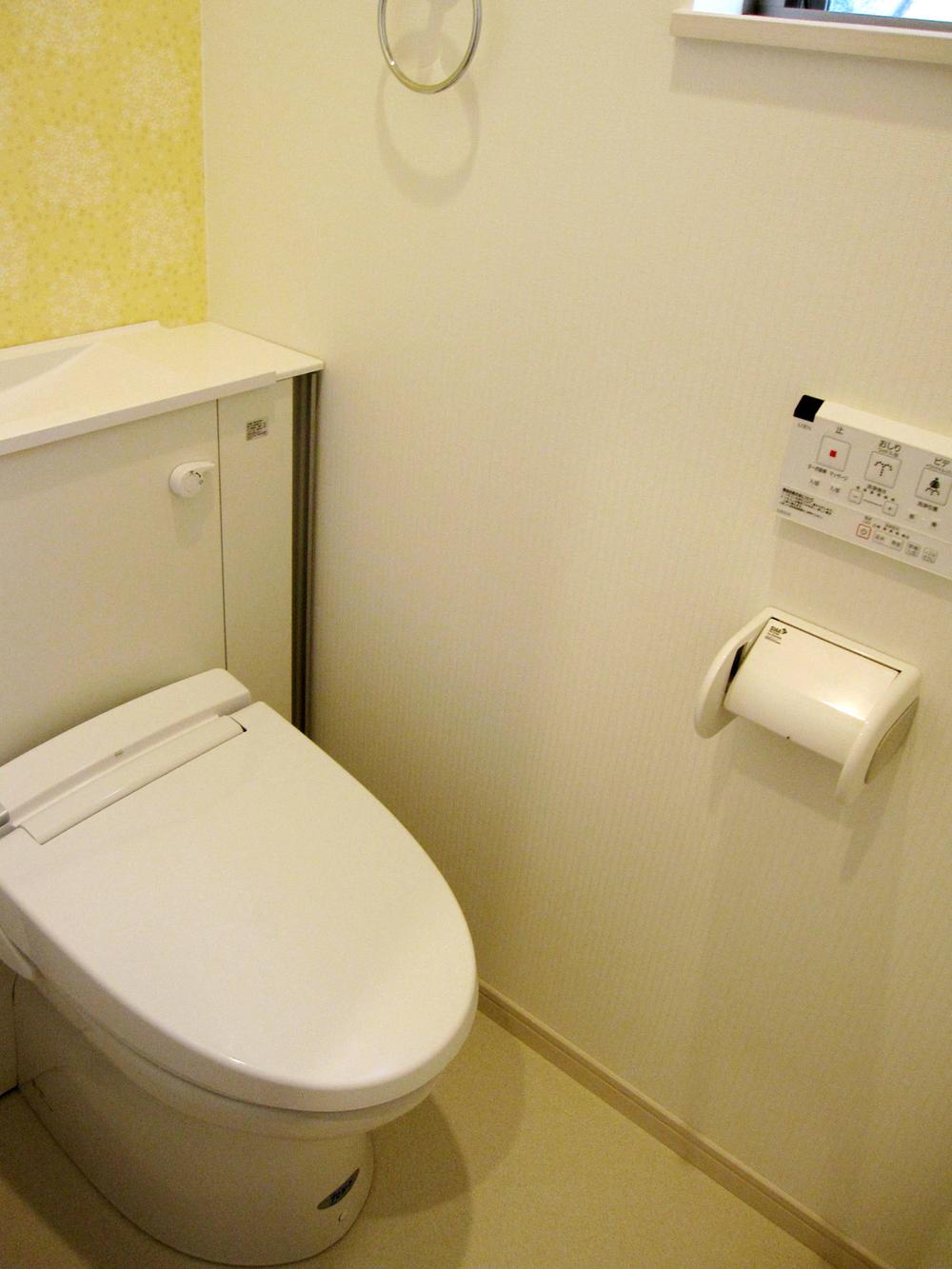 Storage of internal organs have been cleaning function toilet
収納の内臓された洗浄機能付きトイレ
Non-living roomリビング以外の居室 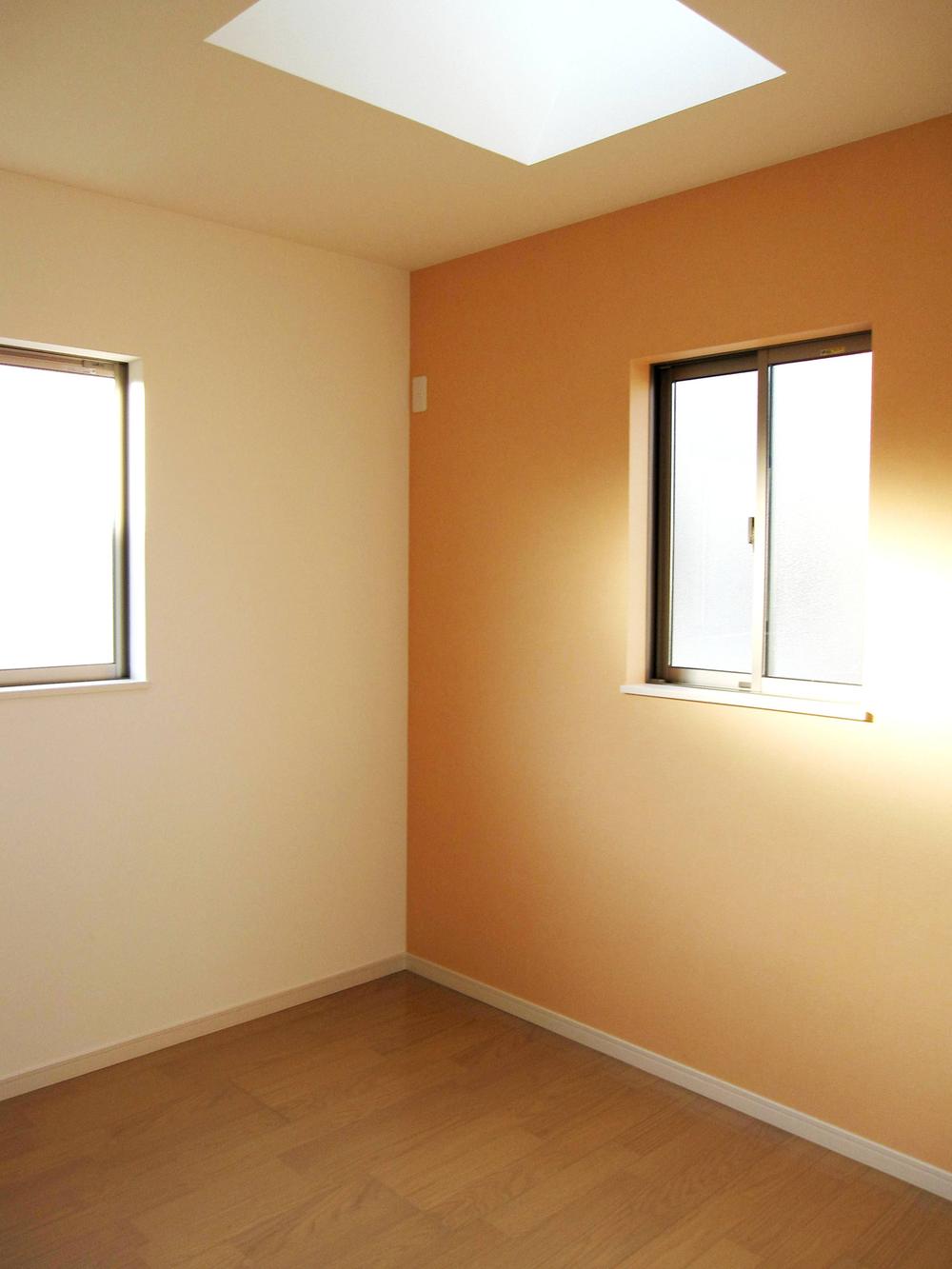 Bright children's room, which was adopted skylight
天窓を採用した明るい子供部屋
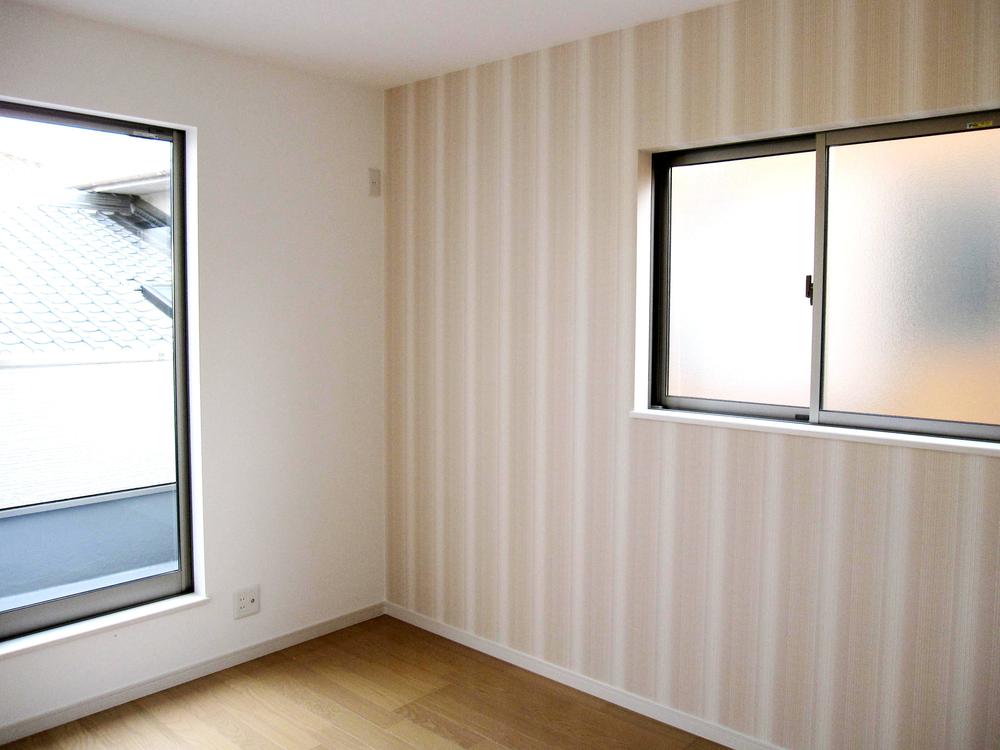 You can coordinate the interior in your favorite color if free plan
フリープランならお好きなカラーで内装をコーディネイトできます
Kitchenキッチン 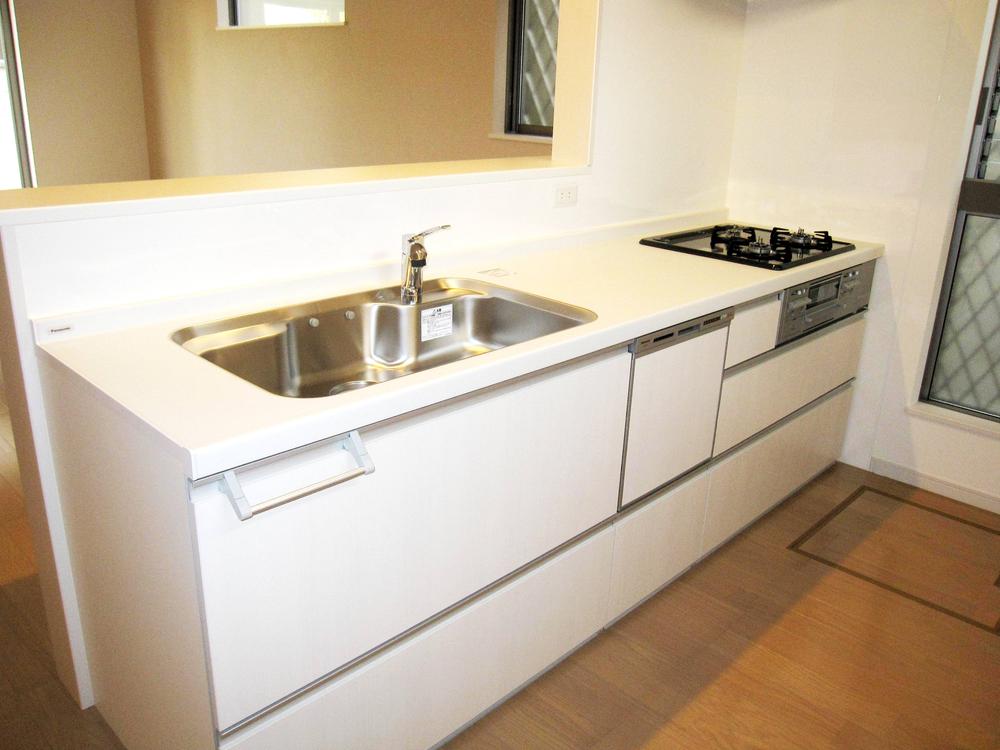 Standard established a dishwasher in the kitchen
システムキッチンには食洗機を標準設置
Local appearance photo現地外観写真 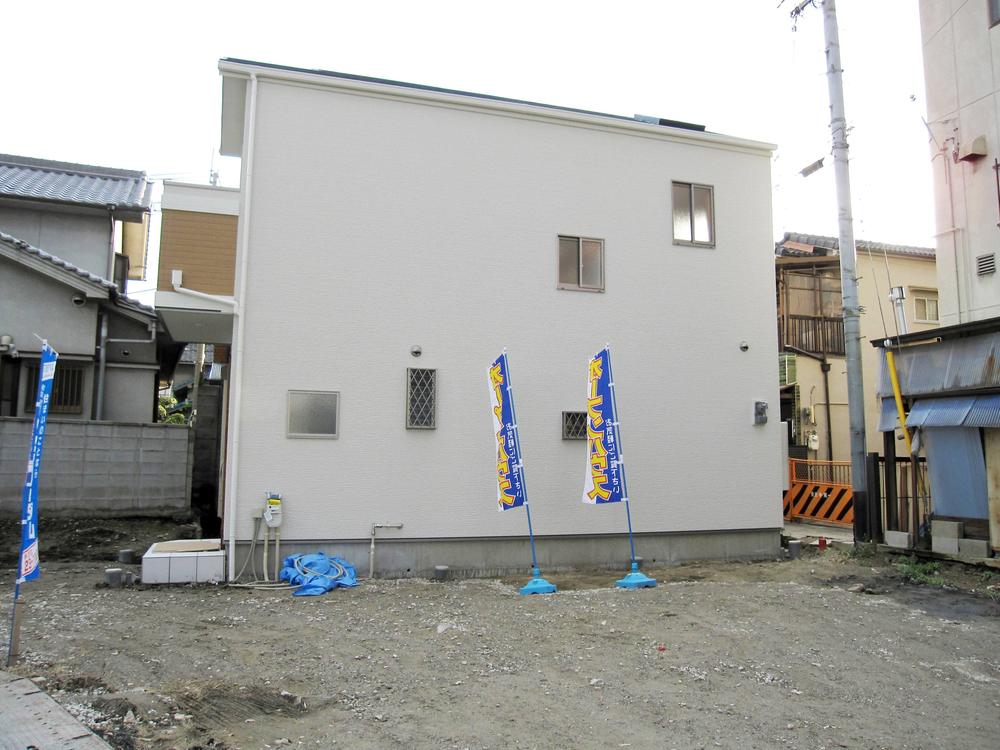 No. 2 land land
2号地土地
Local photos, including front road前面道路含む現地写真 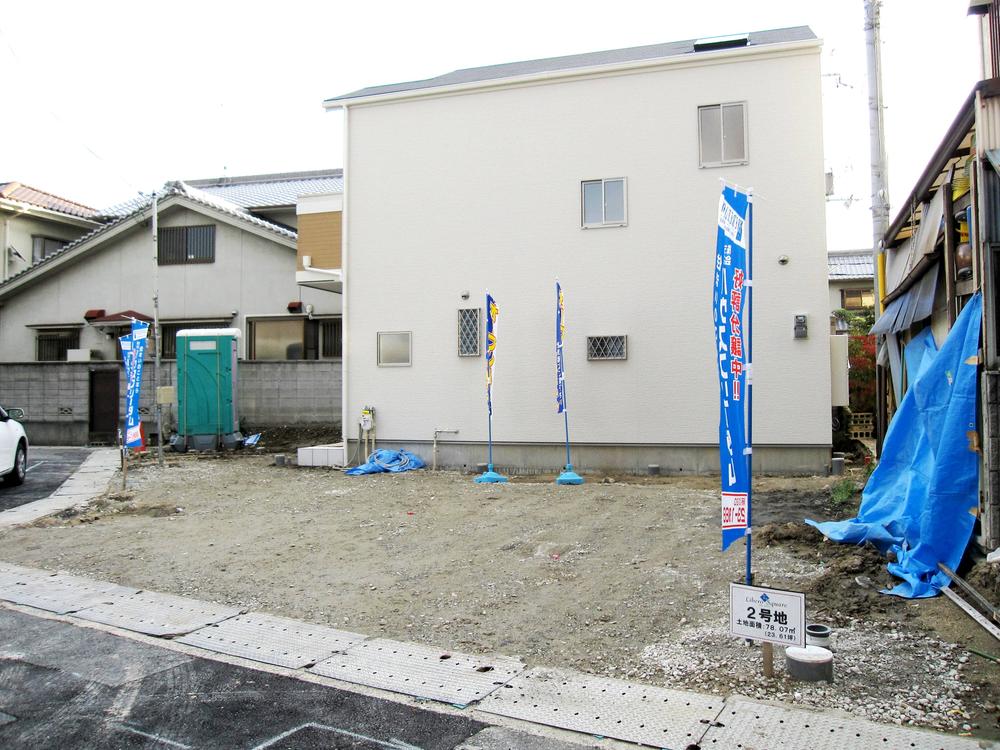 Than No. 2 point side front road
2号地側前面道路より
Receipt収納 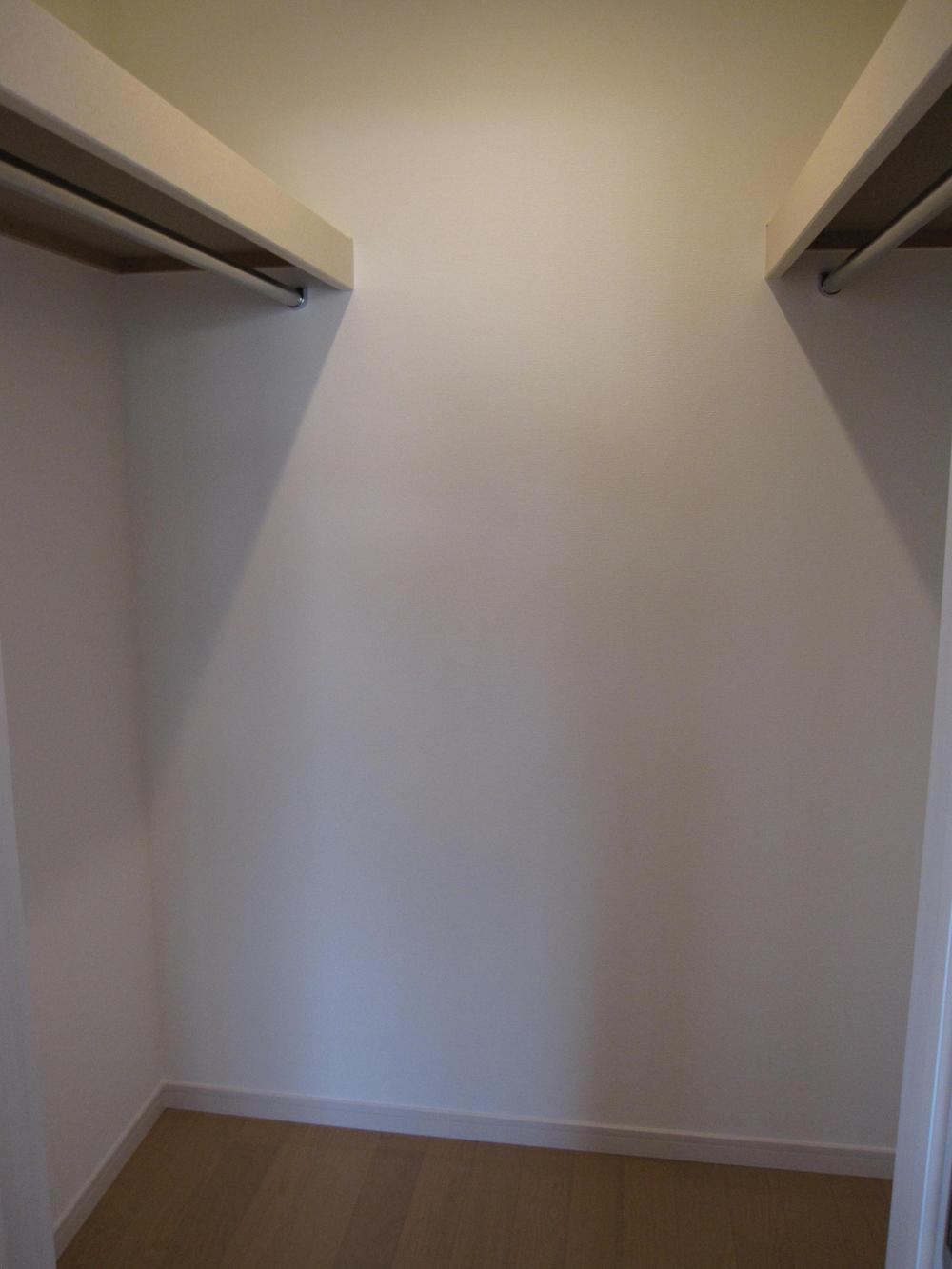 Walk-in closet which arranged the shelves and pipe in parallel
並行に棚とパイプを配したウォークインクローゼット
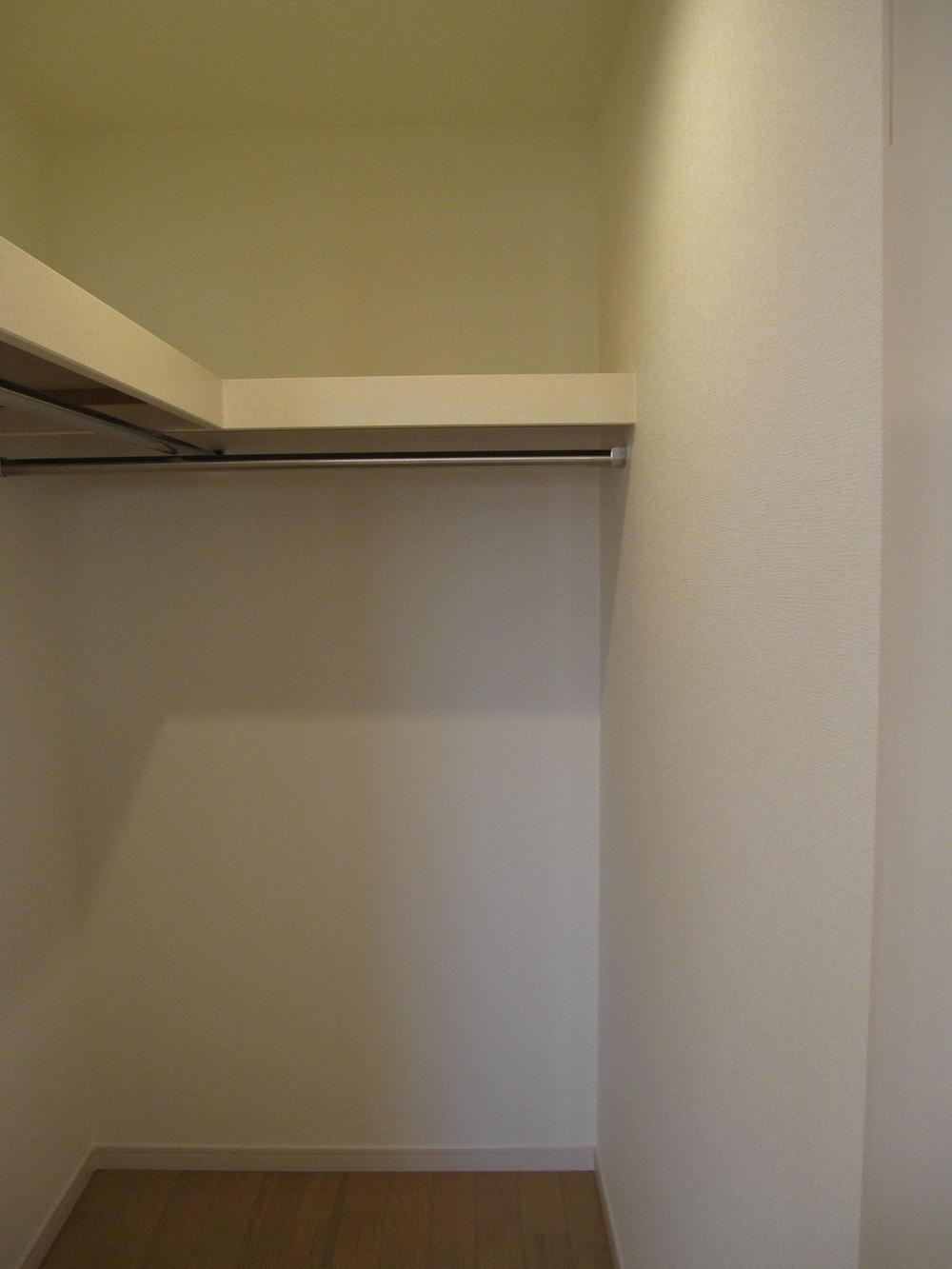 Walk-in closet which arranged the shelves and the pipe in an L-shape
L字型に棚とパイプを配したウォークインクローゼット
Home centerホームセンター 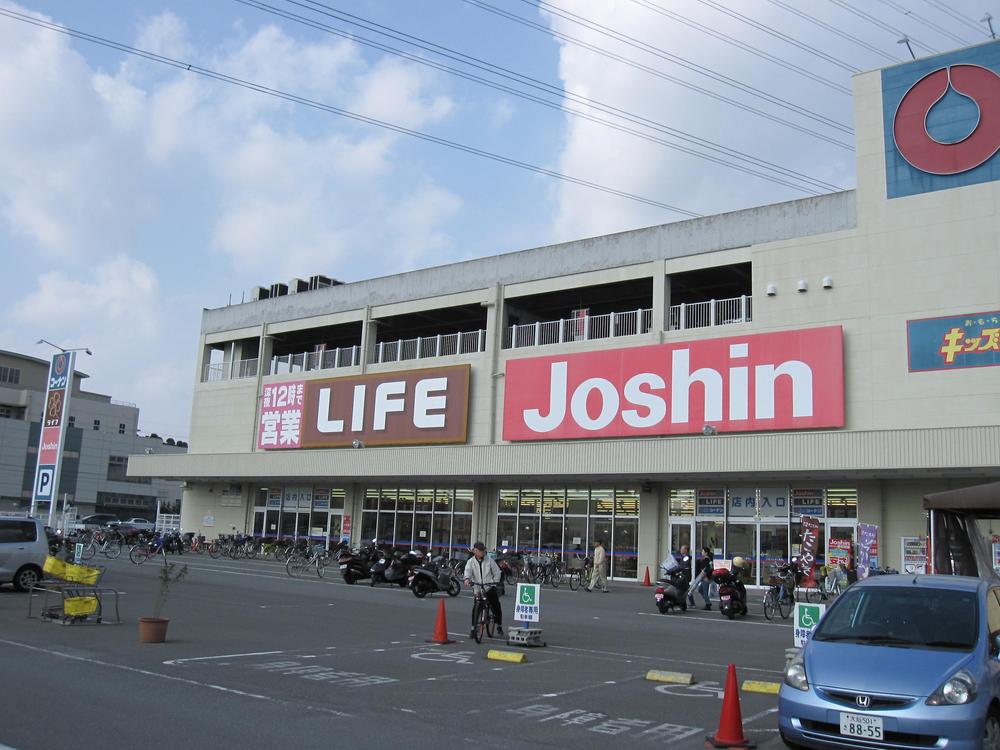 Joshin 1570m until the new Ishikiri shop
ジョーシン新石切店まで1570m
View photos from the dwelling unit住戸からの眺望写真 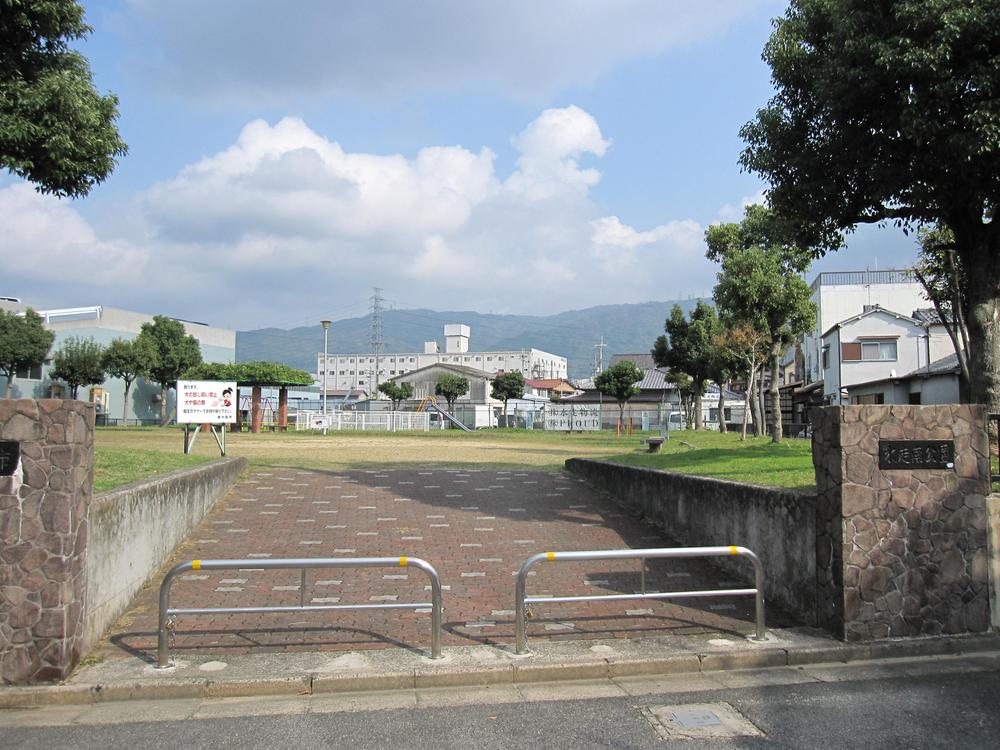 The entrance of the park, which spread to the front of the eye
目の前に広がる公園の入り口
Hospital病院 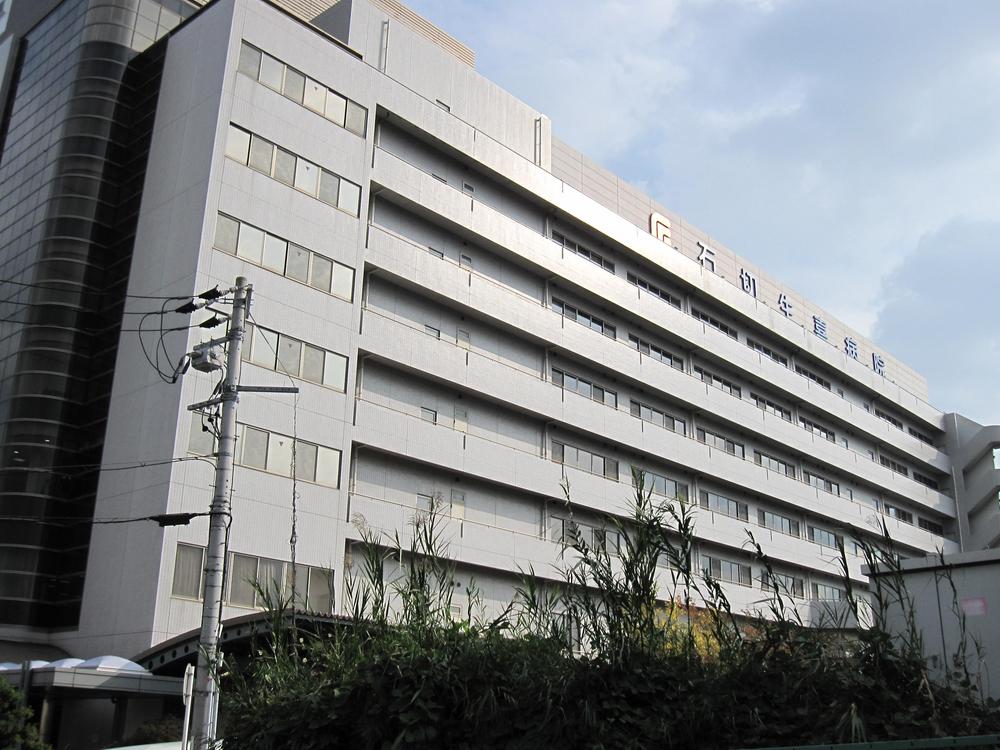 1030m until the medical corporation Fujii Board Ishikiri students Hee hospital
医療法人藤井会石切生喜病院まで1030m
The entire compartment Figure全体区画図 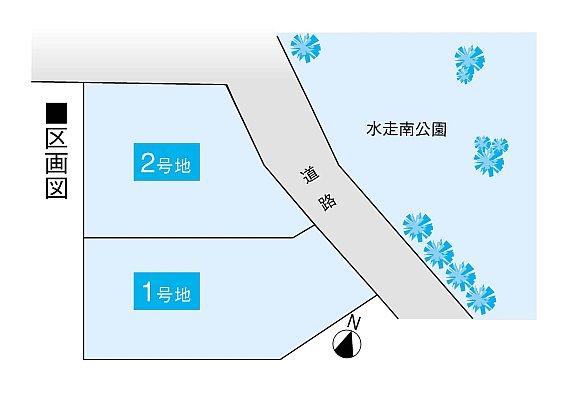 Subdivision facing the park is refreshing without front wing
公園に面した分譲地は前面棟がなくすっきりしています
Presentプレゼント ![Present. It can also be used in a family restaurant and convenience stores [Kuokado] Present! "Because precious vacation I want to go out to look for My Home, Not be able to convince the children that want to go to play, , , "Resolve those concerns! After the fun is waiting even after the tour of the boring home for the children ・ ・ ・ surely, You should be able to endure a little! ※ On the reservation by phone or e-mail, Attached to your family that had you coming to the store (1 family), We will consider it as 2000 yen.](/images/osaka/higashiosaka/b65ab90034.jpg) It can also be used in a family restaurant and convenience stores [Kuokado] Present! "Because precious vacation I want to go out to look for My Home, Not be able to convince the children that want to go to play, , , "Resolve those concerns! After the fun is waiting even after the tour of the boring home for the children ・ ・ ・ surely, You should be able to endure a little! ※ On the reservation by phone or e-mail, Attached to your family that had you coming to the store (1 family), We will consider it as 2000 yen.
ファミレスやコンビニでも使える【クオカード】プレゼント!「せっかくの休みだからマイホーム探しに出かけたいけど、遊びに行きたいお子様を説得できない、、、」そんな悩みを解決!お子様にとっては退屈な家の見学もそのあとに楽しみが待っているとしたら・・・きっと、少しはこらえてくれるはずです!※お電話またはメールにてご予約の上、ご来店いただきましたご家族(1家族)に付、2000円分とさせていただきます。
Location
| 























![Present. It can also be used in a family restaurant and convenience stores [Kuokado] Present! "Because precious vacation I want to go out to look for My Home, Not be able to convince the children that want to go to play, , , "Resolve those concerns! After the fun is waiting even after the tour of the boring home for the children ・ ・ ・ surely, You should be able to endure a little! ※ On the reservation by phone or e-mail, Attached to your family that had you coming to the store (1 family), We will consider it as 2000 yen.](/images/osaka/higashiosaka/b65ab90034.jpg)