New Homes » Kansai » Osaka prefecture » Higashi-Osaka City
 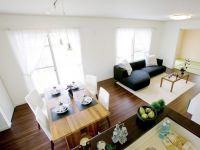
| | Osaka Prefecture Higashiosaka 大阪府東大阪市 |
| Kintetsu Keihanna line "New Ishikiri" walk 18 minutes 近鉄けいはんな線「新石切」歩18分 |
| Solar power house, Parking two Allowed, All 8 compartment birth of life convenient! Including the walk-in closet, Storage is enhanced in each room! Happily the day-to-day life in a convenient and functional facilities, Comfortable! 太陽光発電住宅、駐車2台可、生活至便の全8区画誕生!ウォークインクローゼットをはじめ、各部屋に収納が充実!便利で機能的な設備で日々の生活を楽しく、快適に! |
| ☆ Higashi-Osaka Nakaishikiri-cho 5-chome Newly built single-family houses All 8 compartment ☆ ~ Recommended point ~ ■ Solar power house ■ 10-year building warranty ■ Flat 35S Available ~ In town ~ ■ System kitchen (quiet sink, Artificial marble top plate, Water purification function with faucet, Full slide) ■ Unit bus (bathroom heating dryer) ■ Low-e pair glass, Electrical locking smart control keys, EV for outdoor electrical outlet ■ Intercom with color monitor ~ Surrounding environment ~ ■ Ishikiri up to elementary school 13 mins ■ Ishikiri until junior high school 11 minutes' walk ☆東大阪市中石切町5丁目 新築戸建住宅 全8区画☆ ~ オススメポイント ~ ■太陽光発電住宅 ■建物10年保証 ■フラット35S利用可 ~ 充実設備 ~ ■システムキッチン(静音シンク、人工大理石天板、浄水機能付水栓、フルスライド) ■ユニットバス(浴室暖房乾燥機) ■Low-eペアガラス、電気施錠スマートコントロールキー、EV用屋外コンセント ■カラーモニター付インターフォン ~ 周辺環境 ~ ■石切小学校まで徒歩13分 ■石切中学校まで徒歩11分 |
Features pickup 特徴ピックアップ | | Measures to conserve energy / Corresponding to the flat-35S / Solar power system / Pre-ground survey / Parking two Allowed / System kitchen / Bathroom Dryer / Yang per good / All room storage / LDK15 tatami mats or more / Japanese-style room / Shaping land / Washbasin with shower / Face-to-face kitchen / Barrier-free / Toilet 2 places / Bathroom 1 tsubo or more / 2-story / South balcony / Double-glazing / Otobasu / Warm water washing toilet seat / Underfloor Storage / The window in the bathroom / TV monitor interphone / Ventilation good / Walk-in closet / All room 6 tatami mats or more / Water filter / City gas / Flat terrain / Readjustment land within 省エネルギー対策 /フラット35Sに対応 /太陽光発電システム /地盤調査済 /駐車2台可 /システムキッチン /浴室乾燥機 /陽当り良好 /全居室収納 /LDK15畳以上 /和室 /整形地 /シャワー付洗面台 /対面式キッチン /バリアフリー /トイレ2ヶ所 /浴室1坪以上 /2階建 /南面バルコニー /複層ガラス /オートバス /温水洗浄便座 /床下収納 /浴室に窓 /TVモニタ付インターホン /通風良好 /ウォークインクロゼット /全居室6畳以上 /浄水器 /都市ガス /平坦地 /区画整理地内 | Event information イベント情報 | | ☆ Model house tour held ☆ It is possible your preview in the combined time to the customer's wish. (Please contact us beforehand) For more details, toll-free 0120-199-213 We look forward to the staff concentric. ☆モデルハウス見学開催☆お客様のご希望に合わせた時間でご内覧可能です。(事前に必ずお問合わせください)詳しくはフリーダイヤル 0120-199-213スタッフ一同心よりお待ちしております。 | Price 価格 | | 22,900,000 yen ~ 27.3 million yen 2290万円 ~ 2730万円 | Floor plan 間取り | | 3LDK ~ 4LDK 3LDK ~ 4LDK | Units sold 販売戸数 | | 8 units 8戸 | Total units 総戸数 | | 8 units 8戸 | Land area 土地面積 | | 87.74 sq m ~ 100.69 sq m 87.74m2 ~ 100.69m2 | Building area 建物面積 | | 81.8 sq m ~ 95.98 sq m 81.8m2 ~ 95.98m2 | Driveway burden-road 私道負担・道路 | | West 5.7m, East 5.7m 西側5.7m、東側5.7m | Completion date 完成時期(築年月) | | Mid-scheduled February 2014 2014年2月中旬予定 | Address 住所 | | Osaka Prefecture Higashi Nakaishikiri cho 5 大阪府東大阪市中石切町5 | Traffic 交通 | | Kintetsu Keihanna line "New Ishikiri" walk 18 minutes
Kintetsu Keihanna line "Yoshida" walk 26 minutes
Kintetsu Nara Line "Ishikiri" walk 28 minutes 近鉄けいはんな線「新石切」歩18分
近鉄けいはんな線「吉田」歩26分
近鉄奈良線「石切」歩28分
| Related links 関連リンク | | [Related Sites of this company] 【この会社の関連サイト】 | Contact お問い合せ先 | | TEL: 0120199-213 [Toll free] Please contact the "saw SUUMO (Sumo)" TEL:0120199-213【通話料無料】「SUUMO(スーモ)を見た」と問い合わせください | Building coverage, floor area ratio 建ぺい率・容積率 | | Kenpei rate: 60%, Volume ratio: 200% 建ペい率:60%、容積率:200% | Time residents 入居時期 | | Three months after the contract 契約後3ヶ月 | Land of the right form 土地の権利形態 | | Ownership 所有権 | Structure and method of construction 構造・工法 | | Wooden 2-story 木造2階建 | Use district 用途地域 | | Semi-industrial 準工業 | Land category 地目 | | Residential land 宅地 | Overview and notices その他概要・特記事項 | | Building confirmation number: No. Trust 13-3372 建築確認番号:第トラスト13-3372号 | Company profile 会社概要 | | <Mediation> governor of Osaka Prefecture (1) No. 055018 (Ltd.) Seiki Corporation Yubinbango577-0036 Osaka Higashi Mikuriyasakae cho 1-2-4 <仲介>大阪府知事(1)第055018号(株)セイキコーポレーション〒577-0036 大阪府東大阪市御厨栄町1-2-4 |
Rendering (appearance)完成予想図(外観) ![Rendering (appearance). Also live with peace of mind after you have built, 10 years firmly supported by the charm house insurance. [Complete image Perth]](/images/osaka/higashiosaka/e0c91a0030.jpg) Also live with peace of mind after you have built, 10 years firmly supported by the charm house insurance. [Complete image Perth]
建てたあとも安心して暮らせる、まもりすまい保険で10年間しっかりとサポート。【完成イメージパース】
Same specifications photos (living)同仕様写真(リビング) ![Same specifications photos (living). Bouncy and natural conversations of family, LDK pleasant space. [Other construction site]](/images/osaka/higashiosaka/e0c91a0018.jpg) Bouncy and natural conversations of family, LDK pleasant space. [Other construction site]
家族の会話が自然と弾む、心地よい空間のLDK。【他現場施工】
Same specifications photo (kitchen)同仕様写真(キッチン) ![Same specifications photo (kitchen). Such that want to make good food every day, Easy-to-use and comfortable kitchen. [Other construction site]](/images/osaka/higashiosaka/e0c91a0019.jpg) Such that want to make good food every day, Easy-to-use and comfortable kitchen. [Other construction site]
毎日おいしい料理が作りたくなるような、使いやすく快適なキッチン。【他現場施工】
Same specifications photo (bathroom)同仕様写真(浴室) ![Same specifications photo (bathroom). It is a bathroom to help you spend more comfortable moments. [Other construction site]](/images/osaka/higashiosaka/e0c91a0020.jpg) It is a bathroom to help you spend more comfortable moments. [Other construction site]
より快適なひとときを過ごしていただくためのバスルームです。【他現場施工】
The entire compartment Figure全体区画図 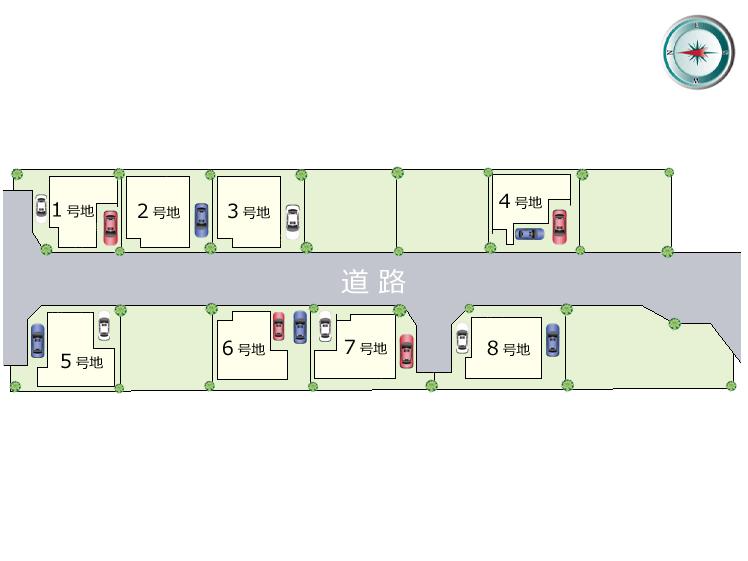 Newly built single-family houses All 8 compartment
新築戸建住宅 全8区画
Floor plan間取り図 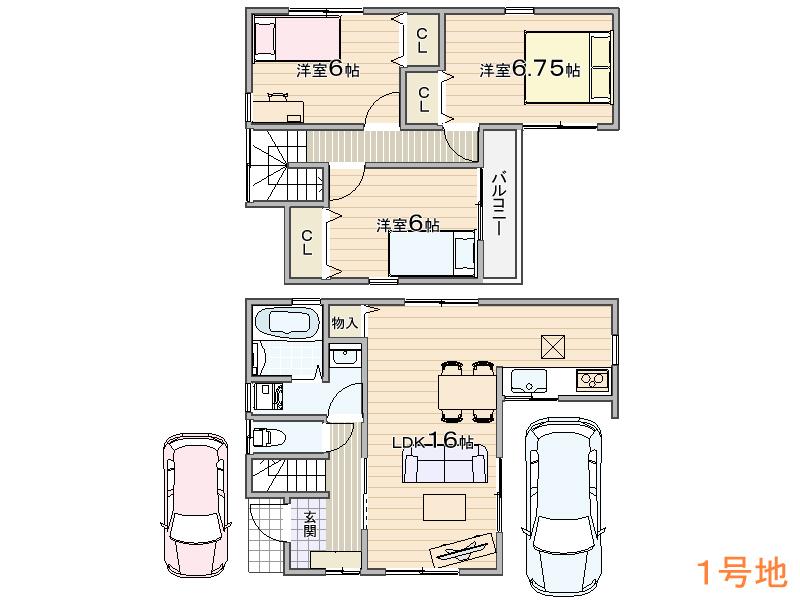 (No. 1 point), Price 23,300,000 yen, 3LDK, Land area 89.26 sq m , Building area 82.21 sq m
(1号地)、価格2330万円、3LDK、土地面積89.26m2、建物面積82.21m2
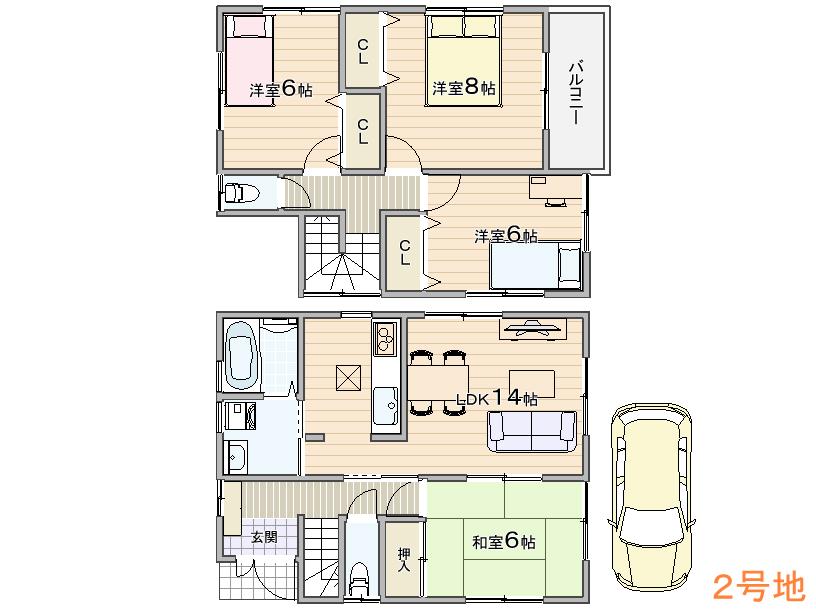 (No. 2 locations), Price 23,900,000 yen, 4LDK, Land area 87.74 sq m , Building area 93.96 sq m
(2号地)、価格2390万円、4LDK、土地面積87.74m2、建物面積93.96m2
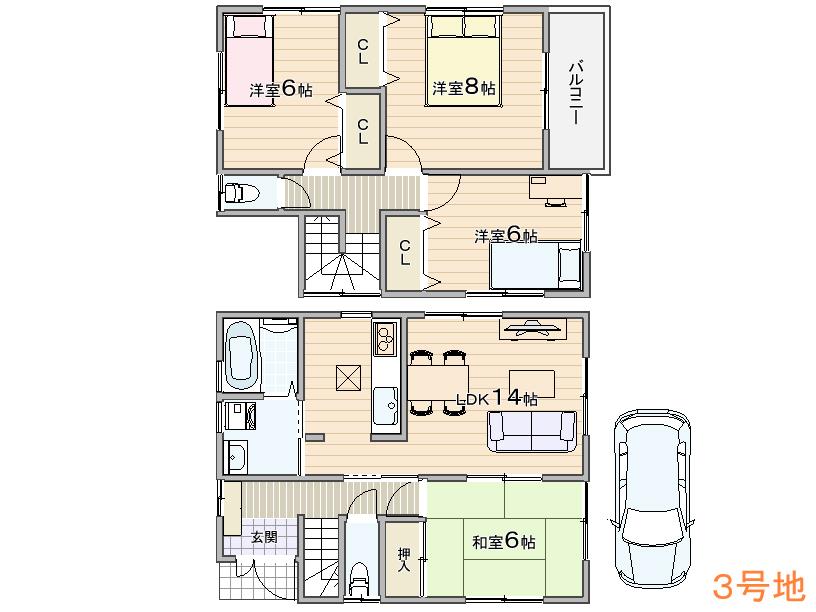 (No. 3 locations), Price 23,900,000 yen, 4LDK, Land area 87.74 sq m , Building area 93.96 sq m
(3号地)、価格2390万円、4LDK、土地面積87.74m2、建物面積93.96m2
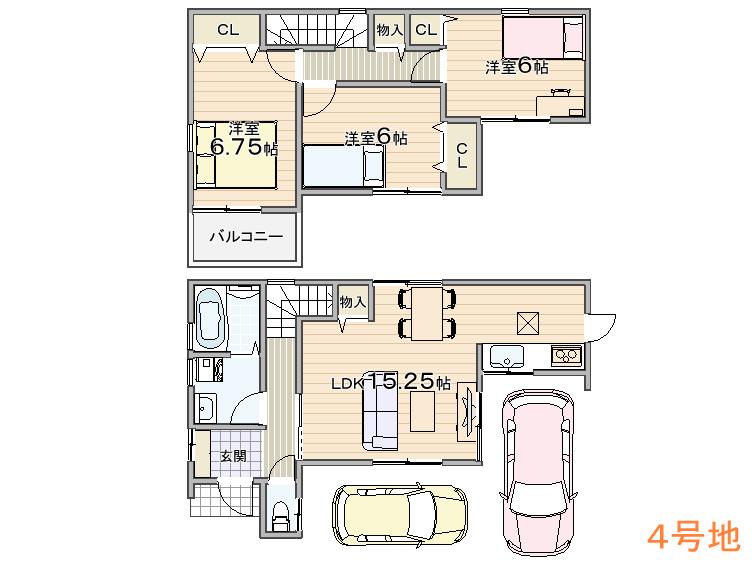 (No. 4 locations), Price 22,900,000 yen, 3LDK, Land area 87.75 sq m , Building area 81.8 sq m
(4号地)、価格2290万円、3LDK、土地面積87.75m2、建物面積81.8m2
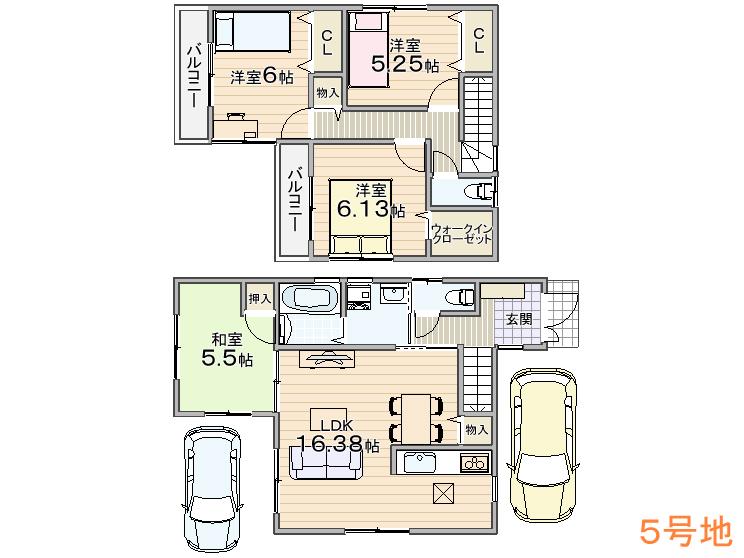 (No. 5 locations), Price 25,900,000 yen, 4LDK, Land area 100.6 sq m , Building area 94.76 sq m
(5号地)、価格2590万円、4LDK、土地面積100.6m2、建物面積94.76m2
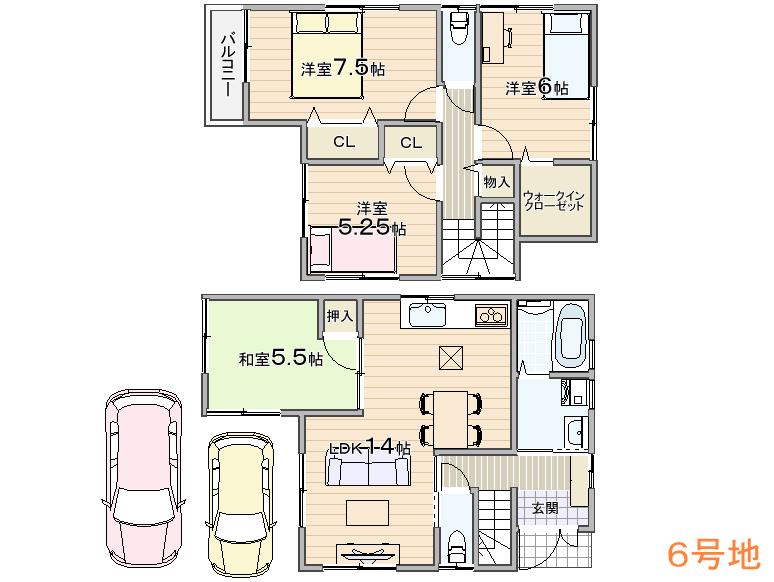 (No. 6 locations), Price 26,300,000 yen, 4LDK, Land area 94.45 sq m , Building area 91.53 sq m
(6号地)、価格2630万円、4LDK、土地面積94.45m2、建物面積91.53m2
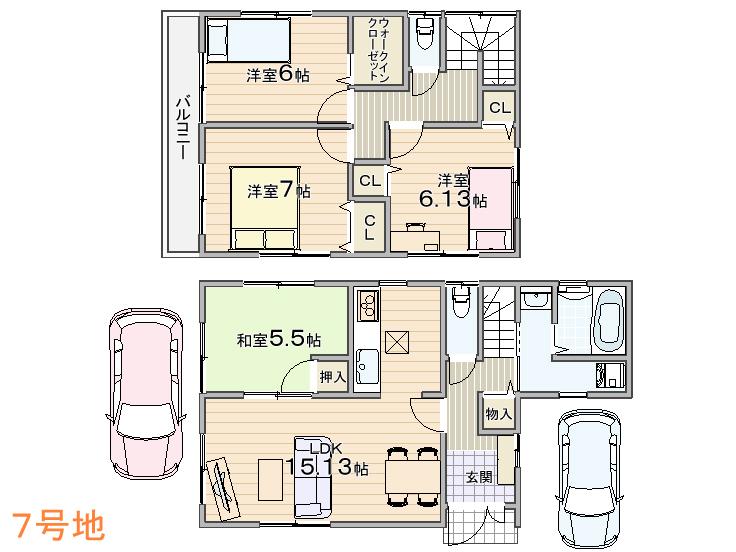 (No. 7 locations), Price 27.3 million yen, 4LDK, Land area 98.55 sq m , Building area 95.98 sq m
(7号地)、価格2730万円、4LDK、土地面積98.55m2、建物面積95.98m2
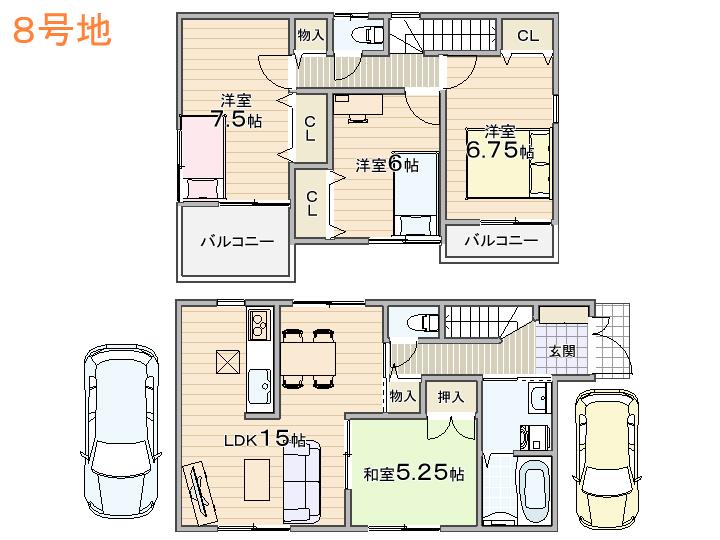 (No. 8 locations), Price 26,900,000 yen, 4LDK, Land area 100.69 sq m , Building area 95.17 sq m
(8号地)、価格2690万円、4LDK、土地面積100.69m2、建物面積95.17m2
Local photos, including front road前面道路含む現地写真 ![Local photos, including front road. Good all 8 House per sun birth. [Frontal road]](/images/osaka/higashiosaka/e0c91a0031.jpg) Good all 8 House per sun birth. [Frontal road]
陽当たり良好な全8邸が誕生。【前面道路】
Same specifications photos (Other introspection)同仕様写真(その他内観) ![Same specifications photos (Other introspection). Drawing room is whenese-style room that can be used, such as the bedroom is when. [Other construction site]](/images/osaka/higashiosaka/e0c91a0021.jpg) Drawing room is whenese-style room that can be used, such as the bedroom is when. [Other construction site]
あるときは客間、あるときは寝室など使える和室。【他現場施工】
![Same specifications photos (Other introspection). Place housed in each room, You can spacious and comfortable to use your rooms. [Other construction site]](/images/osaka/higashiosaka/e0c91a0022.jpg) Place housed in each room, You can spacious and comfortable to use your rooms. [Other construction site]
各部屋に収納を配置し、お部屋を広々と快適にお使いいただけます。【他現場施工】
Wash basin, toilet洗面台・洗面所 ![Wash basin, toilet. Refreshing every day, Vanity that combines design and functionality. [Other construction site]](/images/osaka/higashiosaka/e0c91a0023.jpg) Refreshing every day, Vanity that combines design and functionality. [Other construction site]
毎日をスッキリ、デザインと機能性を兼ね備えた洗面化粧台。【他現場施工】
Toiletトイレ ![Toilet. Bidet toilet was standard equipment. [Other construction site]](/images/osaka/higashiosaka/5c114e0020.jpg) Bidet toilet was standard equipment. [Other construction site]
ウォシュレットトイレを標準装備しました。【他現場施工】
Station駅 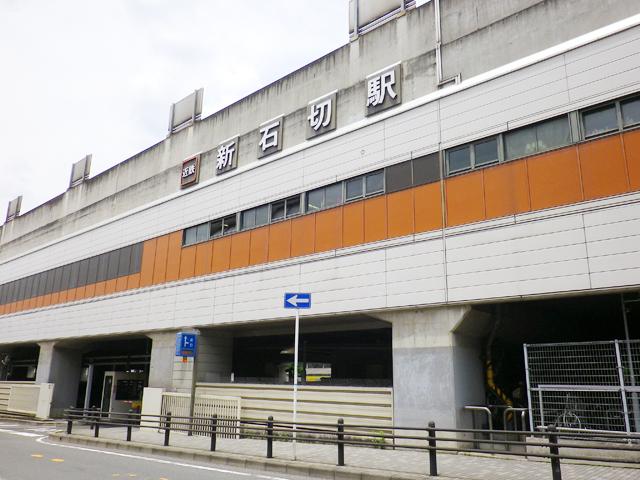 Kintetsu 1271m until Keihanna line "New Ishikiri" station
近鉄けいはんな線「新石切」駅まで1271m
Primary school小学校 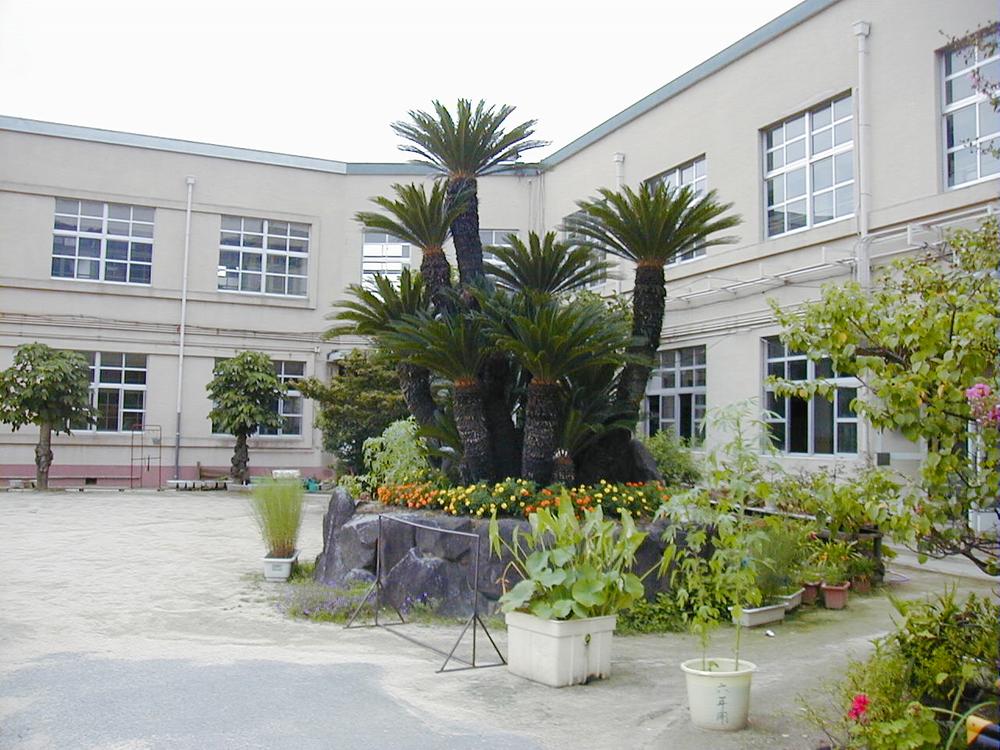 Higashi Osaka Municipal Ishikiri to elementary school 1031m
東大阪市立石切小学校まで1031m
Junior high school中学校 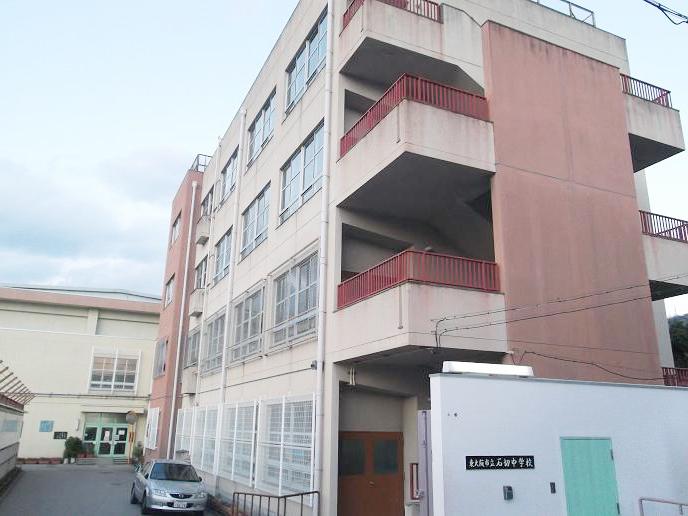 Higashi Osaka Municipal Ishikiri until junior high school 857m
東大阪市立石切中学校まで857m
Otherその他 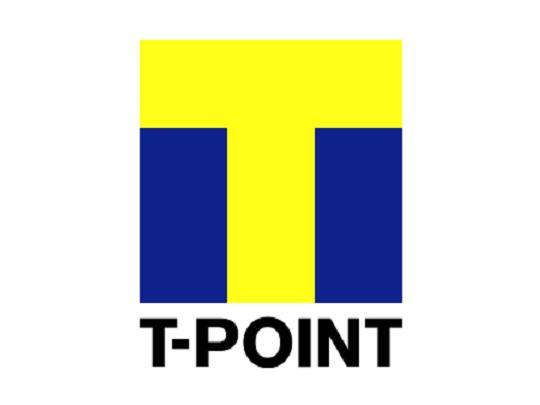 To customer contracts concluded by Seiki Corporation, We will receive a "T point". Or use in TSUTAYA and T-point tie-up shop "T Point", It is a common point service that can be pooled or. For more information, please contact.
セイキコーポレーションでご成約のお客様に、「Tポイント」を進呈いたします。「Tポイント」とはTSUTAYAやTポイント提携店で使ったり、貯めたり出来る共通のポイントサービスです。詳しくはお問い合わせください。
Location
| 

![Rendering (appearance). Also live with peace of mind after you have built, 10 years firmly supported by the charm house insurance. [Complete image Perth]](/images/osaka/higashiosaka/e0c91a0030.jpg)
![Same specifications photos (living). Bouncy and natural conversations of family, LDK pleasant space. [Other construction site]](/images/osaka/higashiosaka/e0c91a0018.jpg)
![Same specifications photo (kitchen). Such that want to make good food every day, Easy-to-use and comfortable kitchen. [Other construction site]](/images/osaka/higashiosaka/e0c91a0019.jpg)
![Same specifications photo (bathroom). It is a bathroom to help you spend more comfortable moments. [Other construction site]](/images/osaka/higashiosaka/e0c91a0020.jpg)









![Local photos, including front road. Good all 8 House per sun birth. [Frontal road]](/images/osaka/higashiosaka/e0c91a0031.jpg)
![Same specifications photos (Other introspection). Drawing room is whenese-style room that can be used, such as the bedroom is when. [Other construction site]](/images/osaka/higashiosaka/e0c91a0021.jpg)
![Same specifications photos (Other introspection). Place housed in each room, You can spacious and comfortable to use your rooms. [Other construction site]](/images/osaka/higashiosaka/e0c91a0022.jpg)
![Wash basin, toilet. Refreshing every day, Vanity that combines design and functionality. [Other construction site]](/images/osaka/higashiosaka/e0c91a0023.jpg)
![Toilet. Bidet toilet was standard equipment. [Other construction site]](/images/osaka/higashiosaka/5c114e0020.jpg)



