New Homes » Kansai » Osaka prefecture » Higashi-Osaka City
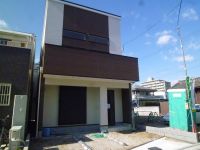 
| | Osaka Prefecture Higashiosaka 大阪府東大阪市 |
| Kintetsu Nara Line "Wakae Iwata" walk 15 minutes 近鉄奈良線「若江岩田」歩15分 |
| LDK18 tatami mats or more, Parking two Allowedese-style room, Corner lot, Living stairs, 2 family house, Corresponding to the flat-35S, Year Available, Immediate Available, 2 along the line more accessible, Bathroom Dryer, Yang per good, Flat to the station, Integer LDK18畳以上、駐車2台可、和室、角地、リビング階段、2世帯住宅、フラット35Sに対応、年内入居可、即入居可、2沿線以上利用可、浴室乾燥機、陽当り良好、駅まで平坦、整 |
| LDK18 tatami mats or more, Parking two Allowedese-style room, Corner lot, Living stairs, 2 family house, Corresponding to the flat-35S, Year Available, Immediate Available, 2 along the line more accessible, Bathroom Dryer, Yang per good, Flat to the station, Shaping land, Washbasin with shower, Face-to-face kitchen, Wide balcony, Toilet 2 places, Bathroom 1 tsubo or more, 2-story, Warm water washing toilet seat, Underfloor Storage, The window in the bathroom, Ventilation good, IH cooking heater, Dish washing dryer, Water filter, All-electric LDK18畳以上、駐車2台可、和室、角地、リビング階段、2世帯住宅、フラット35Sに対応、年内入居可、即入居可、2沿線以上利用可、浴室乾燥機、陽当り良好、駅まで平坦、整形地、シャワー付洗面台、対面式キッチン、ワイドバルコニー、トイレ2ヶ所、浴室1坪以上、2階建、温水洗浄便座、床下収納、浴室に窓、通風良好、IHクッキングヒーター、食器洗乾燥機、浄水器、オール電化 |
Features pickup 特徴ピックアップ | | Corresponding to the flat-35S / Year Available / Parking two Allowed / Immediate Available / 2 along the line more accessible / LDK18 tatami mats or more / Bathroom Dryer / Yang per good / Flat to the station / Corner lot / Japanese-style room / Shaping land / Washbasin with shower / Face-to-face kitchen / Wide balcony / Toilet 2 places / Bathroom 1 tsubo or more / 2-story / Warm water washing toilet seat / Underfloor Storage / The window in the bathroom / Ventilation good / IH cooking heater / Dish washing dryer / Water filter / Living stairs / All-electric / 2 family house フラット35Sに対応 /年内入居可 /駐車2台可 /即入居可 /2沿線以上利用可 /LDK18畳以上 /浴室乾燥機 /陽当り良好 /駅まで平坦 /角地 /和室 /整形地 /シャワー付洗面台 /対面式キッチン /ワイドバルコニー /トイレ2ヶ所 /浴室1坪以上 /2階建 /温水洗浄便座 /床下収納 /浴室に窓 /通風良好 /IHクッキングヒーター /食器洗乾燥機 /浄水器 /リビング階段 /オール電化 /2世帯住宅 | Event information イベント情報 | | Open House (Please be sure to ask in advance) schedule / During the public time / 10:00 ~ 17:00 model house at any time possible preview. Outside 構部 worth some non-construction. オープンハウス(事前に必ずお問い合わせください)日程/公開中時間/10:00 ~ 17:00モデルハウス随時内覧可能。外構部分一部未着工。 | Price 価格 | | 24,900,000 yen ~ 26,900,000 yen as the current price, Model house price 25,900,000 yen Free design site (corner lot) will be 26,900,000 yen (24,900,000 yen). 2490万円 ~ 2690万円現在の価格として、モデルハウス価格2590万円 自由設計用地(角地)は2690万円(2490万円)になります。 | Floor plan 間取り | | 3LDK ~ 5LDK 3LDK ~ 5LDK | Units sold 販売戸数 | | 2 units 2戸 | Total units 総戸数 | | 4 units 4戸 | Land area 土地面積 | | 96.25 sq m ~ 101.24 sq m (registration) 96.25m2 ~ 101.24m2(登記) | Building area 建物面積 | | 73.7 sq m ~ 97.2 sq m (measured) 73.7m2 ~ 97.2m2(実測) | Completion date 完成時期(築年月) | | 2013 mid-November 2013年11月中旬 | Address 住所 | | Osaka Prefecture Higashi Hishie 1 大阪府東大阪市菱江1 | Traffic 交通 | | Kintetsu Nara Line "Wakae Iwata" walk 15 minutes
Kintetsu Keihanna line "Aramoto" walk 19 minutes
Kintetsu Nara Line "Kawachihanazono" walk 20 minutes 近鉄奈良線「若江岩田」歩15分
近鉄けいはんな線「荒本」歩19分
近鉄奈良線「河内花園」歩20分
| Related links 関連リンク | | [Related Sites of this company] 【この会社の関連サイト】 | Contact お問い合せ先 | | (Ltd.) Home Plaza TEL: 0120-504623 [Toll free] Please contact the "saw SUUMO (Sumo)" (株)ホームプラザTEL:0120-504623【通話料無料】「SUUMO(スーモ)を見た」と問い合わせください | Sale schedule 販売スケジュール | | [All four compartment] now, Popular in the sale. Model house at any time preview possible (B No. land) ・ There are free design site (A No. Area - corner lot) Car two possible parking. Including such as Property Description of as a newly built property in the nearest station "Wakae Iwata" around the station, It becomes a price range of the lowest. 【全4区画】 只今、好評分譲中。 モデルハウス随時内覧可能(B号地)・自由設計用地あります(A号地-角地) 車2台駐車可能。 最寄り駅『若江岩田』駅周辺では新築物件としての物件概要などを含め、最安値の価格帯になっております。 | Most price range 最多価格帯 | | 27,900,000 yen ・ 26,900,000 yen ・ 25,900,000 yen ・ 24,900,000 yen 2790万円台・2690万円台・2590万円台・2490万円台 | Expenses 諸費用 | | Other expenses: Higashi-Osaka City tap City receipt of payment 138,500 yen その他諸費用:東大阪市水道市納金138500円 | Building coverage, floor area ratio 建ぺい率・容積率 | | Building coverage 60% (70%) Volume rate of 200% 建ぺい率60%(70%) 容積率200% | Time residents 入居時期 | | Consultation 相談 | Land of the right form 土地の権利形態 | | Ownership 所有権 | Structure and method of construction 構造・工法 | | Wooden 2-story (2 × 4 construction method) 木造2階建(2×4工法) | Construction 施工 | | CO., LTD Thinner builders 株式会社 新名工務店 | Use district 用途地域 | | One dwelling 1種住居 | Other limitations その他制限事項 | | Regulations have by the Aviation Law 航空法による規制有 | Overview and notices その他概要・特記事項 | | Building confirmation number: No. trust 13-1437 issue Confirmed certificate H25.7.4 建築確認番号:第 トラスト 13-1437 号 確認済証H25.7.4 | Company profile 会社概要 | | <Seller> governor of Osaka (2) No. 050695 (Ltd.) Home Plaza Yubinbango550-0005 Osaka-shi, Osaka, Nishi-ku, Nishimoto-cho 1-3-1 Home Plaza Honcho building 6th floor <売主>大阪府知事(2)第050695号(株)ホームプラザ〒550-0005 大阪府大阪市西区西本町1-3-1 ホームプラザ本町ビル6階 |
Rendering (appearance)完成予想図(外観) 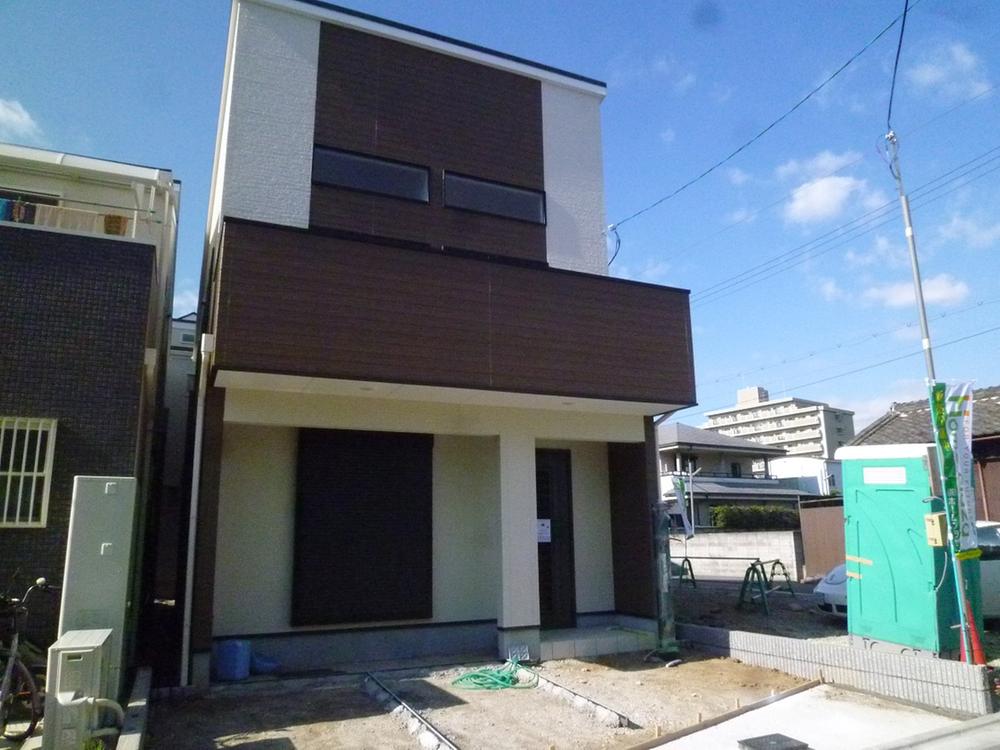 Local (11 May 2013) Shooting
現地(2013年11月)撮影
Local appearance photo現地外観写真 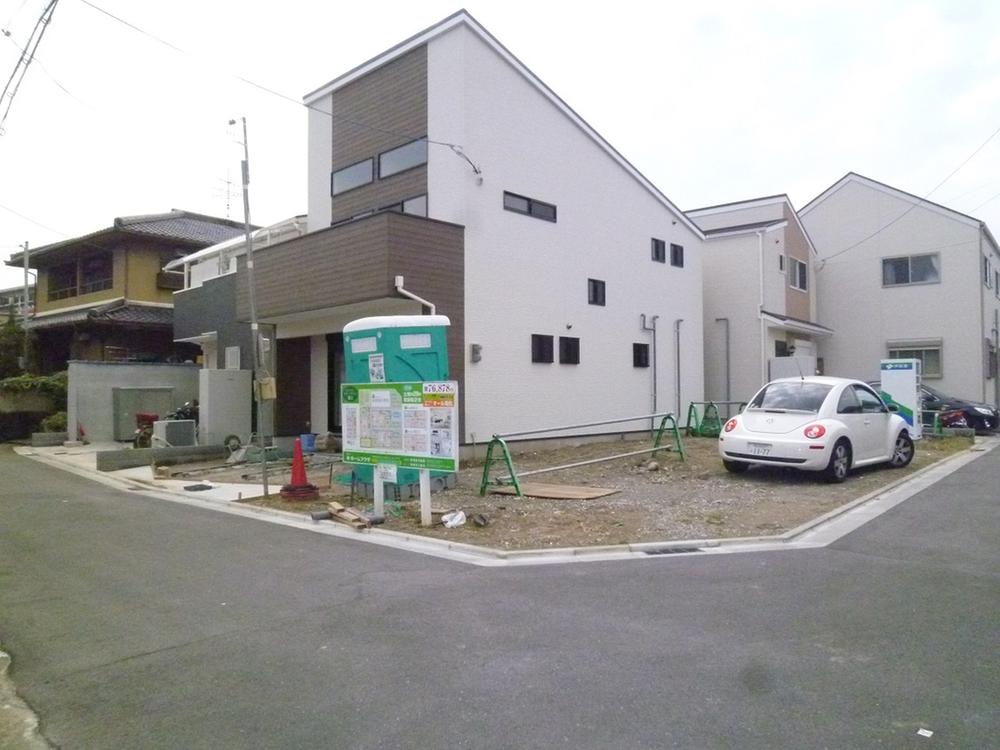 (B Building) Rendering
(B号棟)完成予想図
Local photos, including front road前面道路含む現地写真 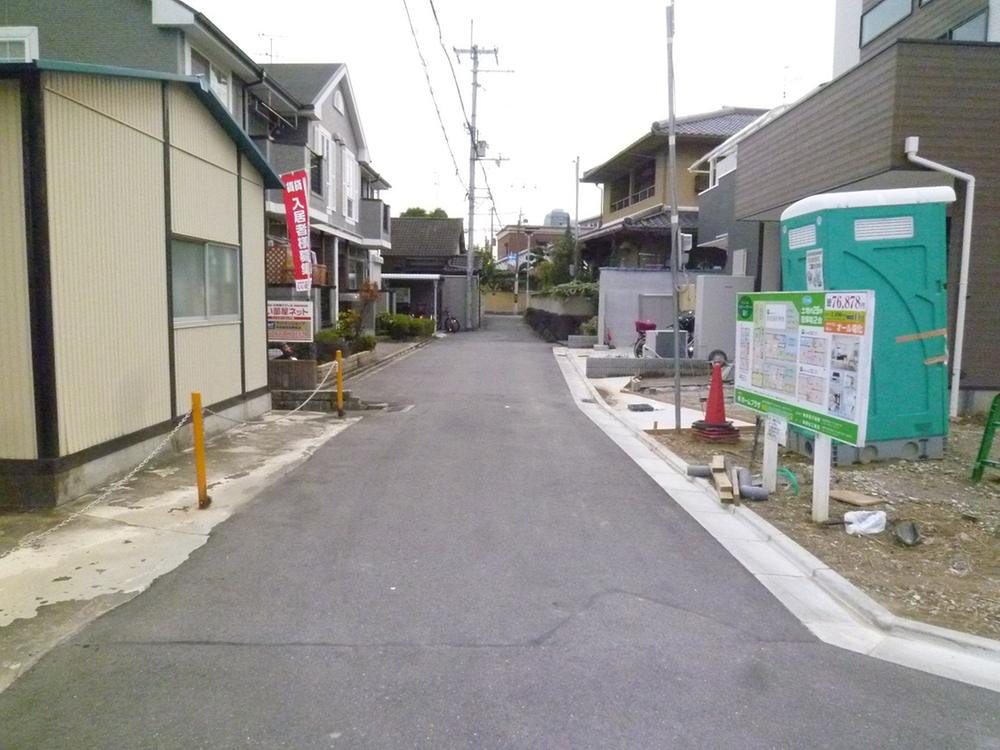 Indoor (11 May 2013) Shooting
室内(2013年11月)撮影
Floor plan間取り図 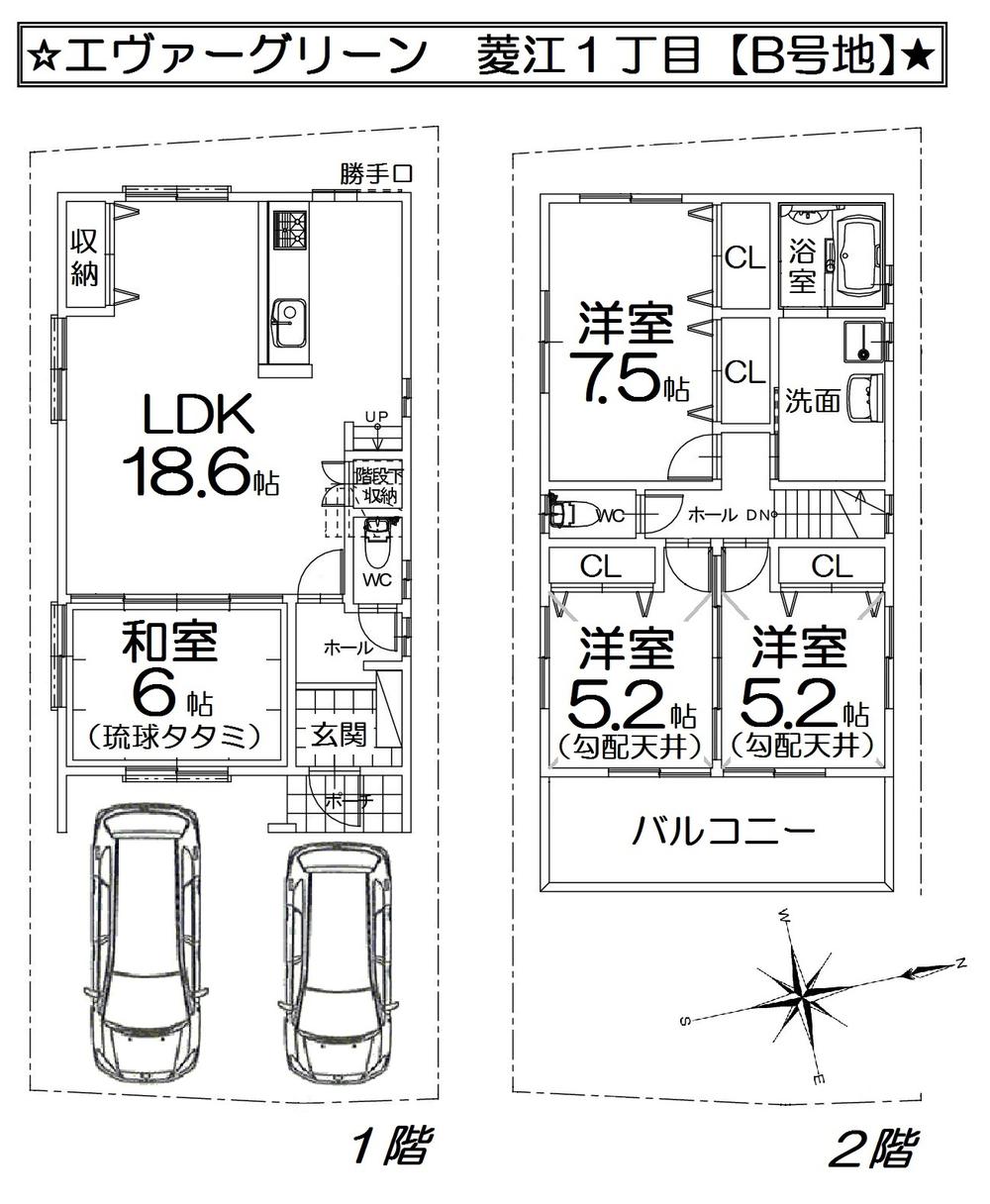 (B No. land), Price 25,900,000 yen, 4LDK, Land area 96.25 sq m , Building area 97.2 sq m
(B号地)、価格2590万円、4LDK、土地面積96.25m2、建物面積97.2m2
Livingリビング 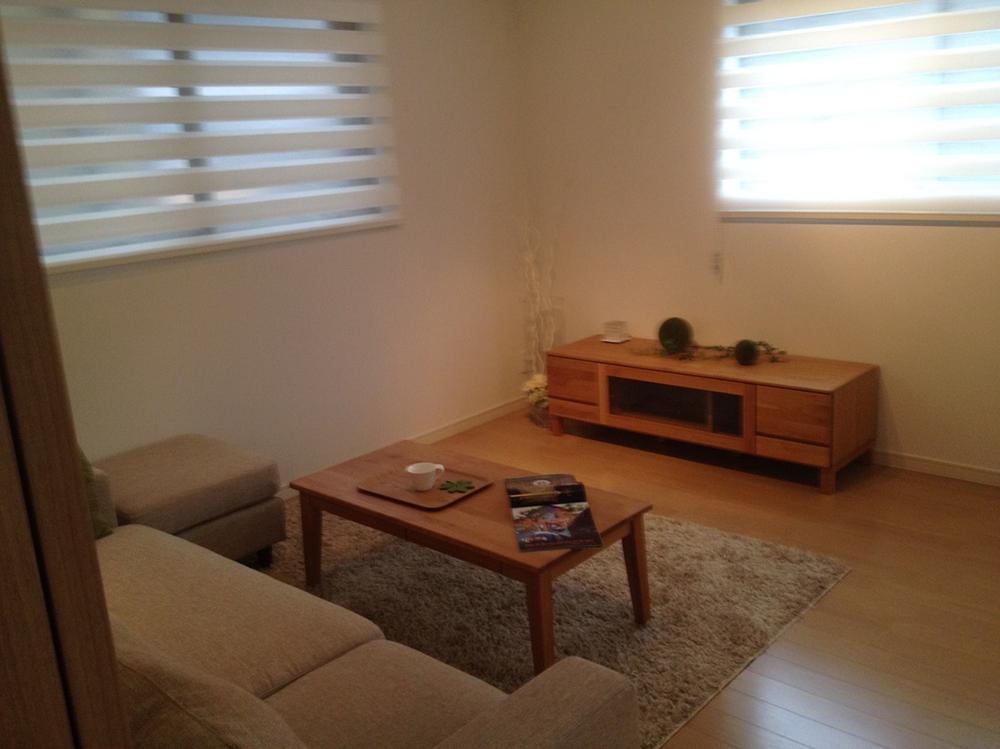 Indoor (11 May 2013) Shooting
室内(2013年11月)撮影
Bathroom浴室 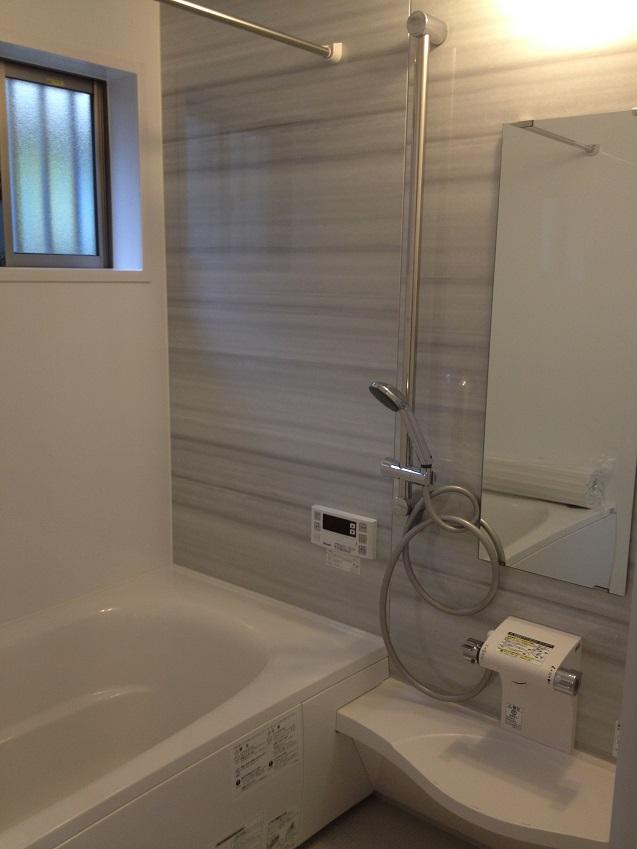 Indoor (11 May 2013) Shooting
室内(2013年11月)撮影
Kitchenキッチン 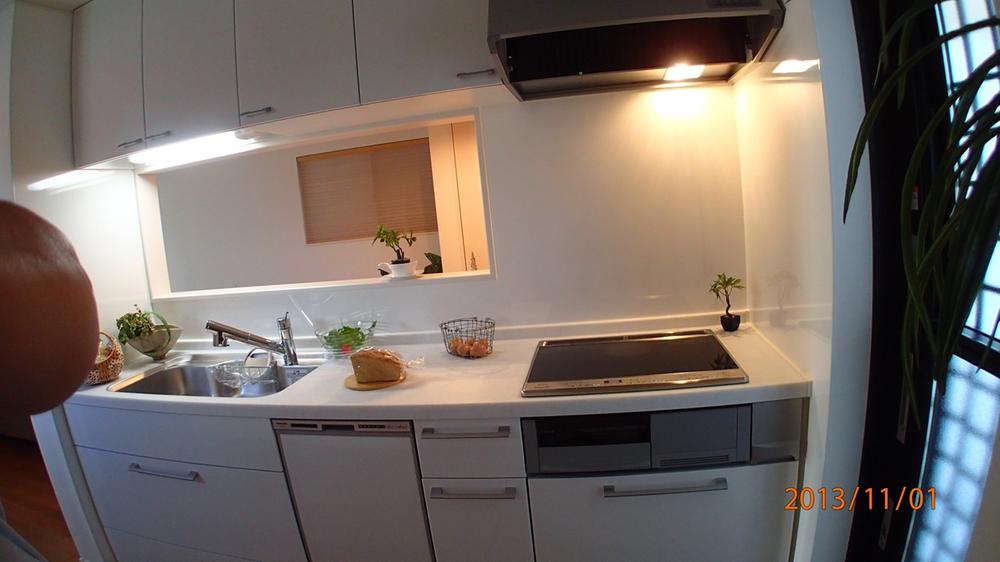 Indoor (11 May 2013) Shooting
室内(2013年11月)撮影
Non-living roomリビング以外の居室 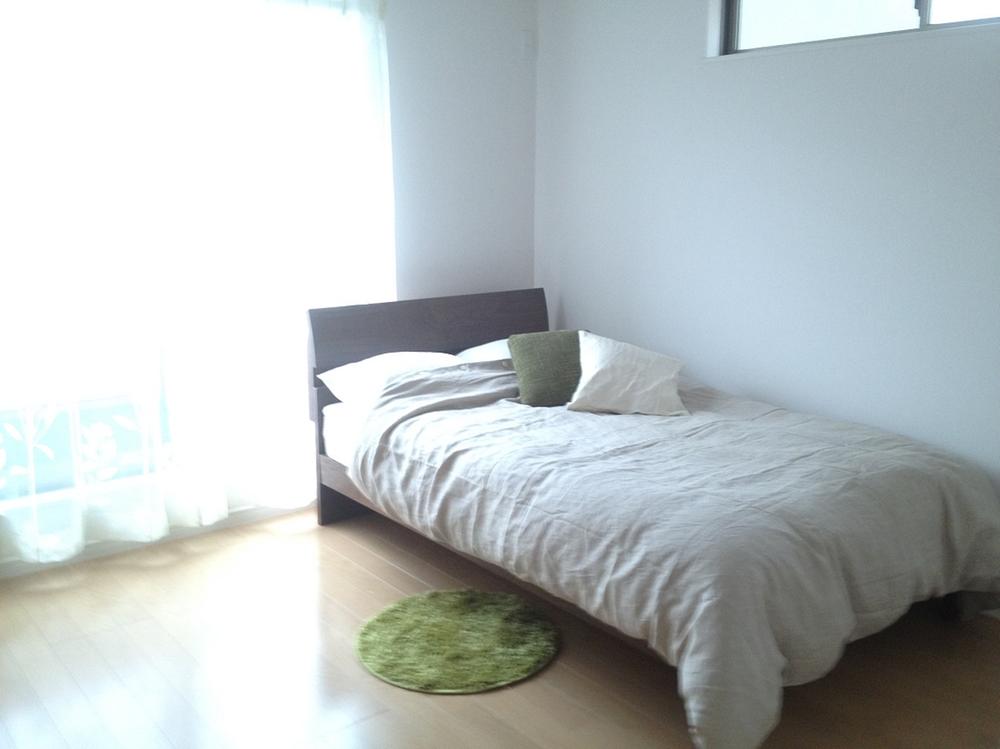 Indoor (11 May 2013) Shooting
室内(2013年11月)撮影
Shopping centreショッピングセンター 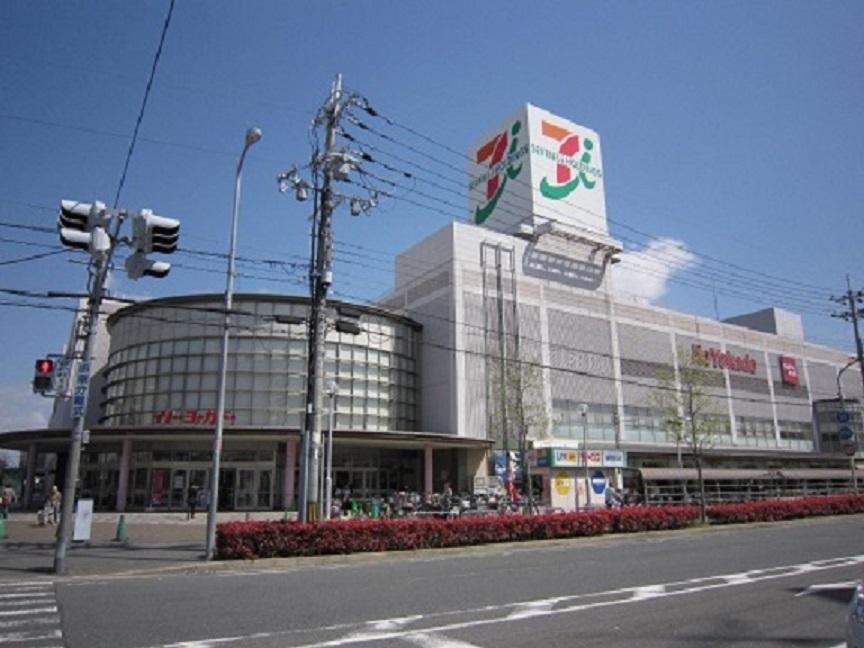 To Ito-Yokado 540m
イトーヨーカドーまで540m
Other introspectionその他内観 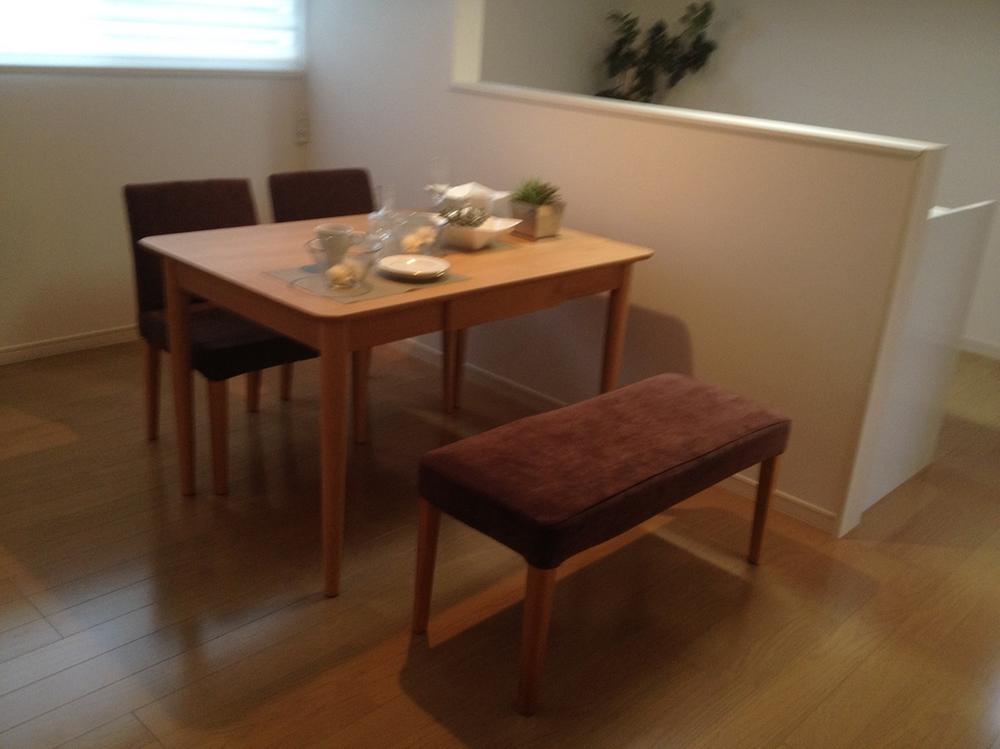 Indoor (11 May 2013) Shooting
室内(2013年11月)撮影
Primary school小学校 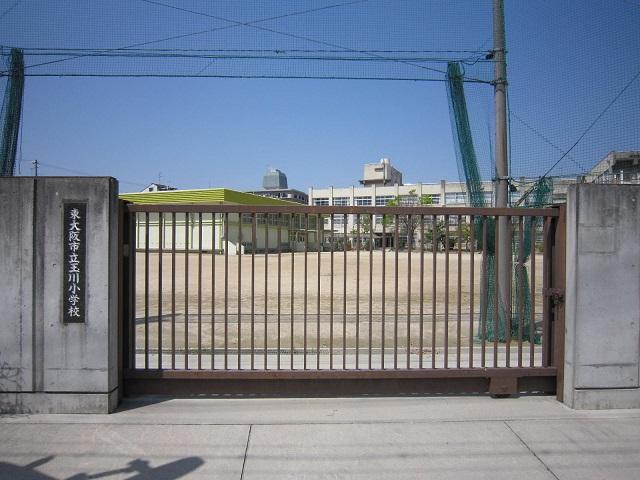 Tamagawa until elementary school 240m
玉川小学校まで240m
Other Environmental Photoその他環境写真 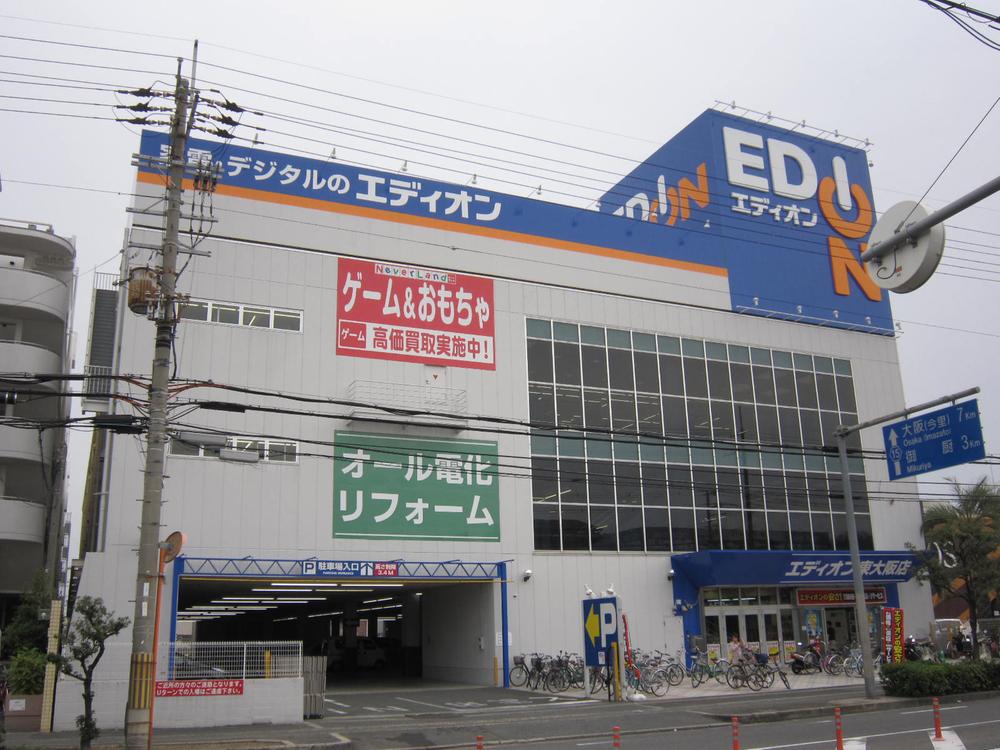 700m until EDION
エディオンまで700m
Home centerホームセンター 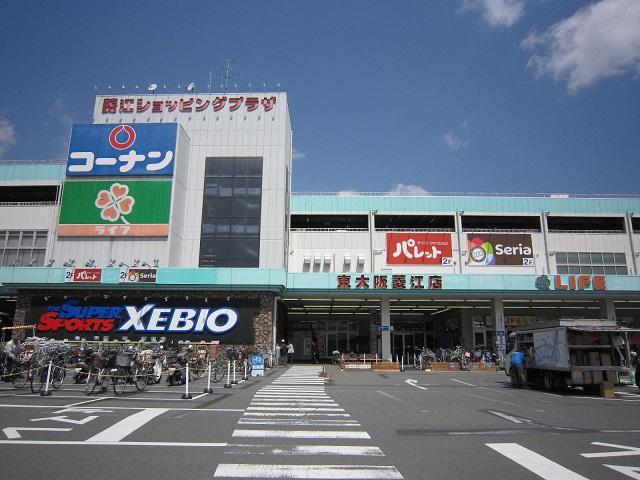 Until Konan 730m
コーナンまで730m
Station駅 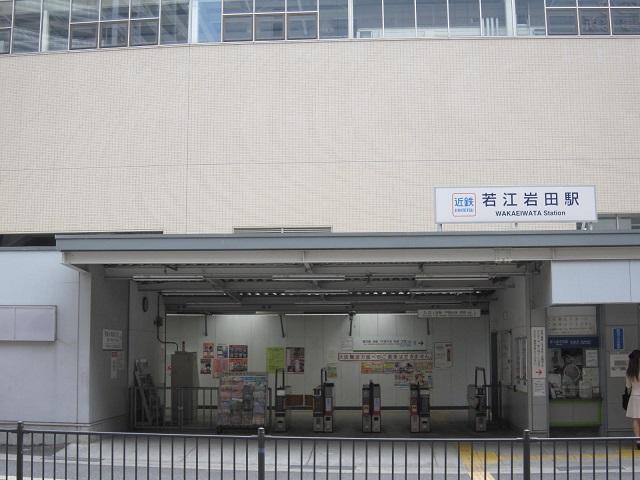 1200m to Wakae Iwata Station
若江岩田駅まで1200m
Location
|















