New Homes » Kansai » Osaka prefecture » Higashi-Osaka City
 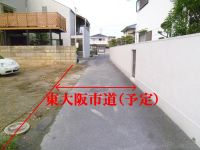
| | Osaka Prefecture Higashiosaka 大阪府東大阪市 |
| Kintetsu Nara Line "Kawachihanazono" walk 8 minutes 近鉄奈良線「河内花園」歩8分 |
| LDK20 tatami mats or more, All-electric, 2-story, Zenshitsuminami direction, 2 along the line more accessible, Toilet 2 places, Corresponding to the flat-35S, System kitchen, Bathroom Dryer, Yang per good, All room storage, Flat to the station LDK20畳以上、オール電化、2階建、全室南向き、2沿線以上利用可、トイレ2ヶ所、フラット35Sに対応、システムキッチン、浴室乾燥機、陽当り良好、全居室収納、駅まで平坦 |
| LDK20 tatami mats or more, All-electric, 2-story, Zenshitsuminami direction, 2 along the line more accessible, Toilet 2 places, Corresponding to the flat-35S, System kitchen, Bathroom Dryer, Yang per good, All room storage, Flat to the stationese-style room, Shaping land, Face-to-face kitchen, Bathroom 1 tsubo or more, Underfloor Storage, Ventilation good, IH cooking heater, Dish washing dryer, Water filter, Flat terrain LDK20畳以上、オール電化、2階建、全室南向き、2沿線以上利用可、トイレ2ヶ所、フラット35Sに対応、システムキッチン、浴室乾燥機、陽当り良好、全居室収納、駅まで平坦、和室、整形地、対面式キッチン、浴室1坪以上、床下収納、通風良好、IHクッキングヒーター、食器洗乾燥機、浄水器、平坦地 |
Features pickup 特徴ピックアップ | | Corresponding to the flat-35S / 2 along the line more accessible / LDK20 tatami mats or more / System kitchen / Bathroom Dryer / Yang per good / All room storage / Flat to the station / Japanese-style room / Shaping land / Face-to-face kitchen / Toilet 2 places / Bathroom 1 tsubo or more / 2-story / Zenshitsuminami direction / Underfloor Storage / Ventilation good / IH cooking heater / Dish washing dryer / Water filter / All-electric / Flat terrain フラット35Sに対応 /2沿線以上利用可 /LDK20畳以上 /システムキッチン /浴室乾燥機 /陽当り良好 /全居室収納 /駅まで平坦 /和室 /整形地 /対面式キッチン /トイレ2ヶ所 /浴室1坪以上 /2階建 /全室南向き /床下収納 /通風良好 /IHクッキングヒーター /食器洗乾燥機 /浄水器 /オール電化 /平坦地 | Event information イベント情報 | | Local guide Board (Please be sure to ask in advance) time / 10:00 ~ 17:00 Since the model house is near, Guests to the there for your reference. 現地案内会(事前に必ずお問い合わせください)時間/10:00 ~ 17:00モデルハウスは近くにありますので、そちらをご参考にして頂けます。 | Price 価格 | | 24,900,000 yen ~ 25,900,000 yen 2490万円 ~ 2590万円 | Floor plan 間取り | | 3LDK ~ 4LDK 3LDK ~ 4LDK | Units sold 販売戸数 | | 2 units 2戸 | Total units 総戸数 | | 3 units 3戸 | Land area 土地面積 | | 76.78 sq m ~ 118.76 sq m (measured) 76.78m2 ~ 118.76m2(実測) | Building area 建物面積 | | 87.48 sq m ~ 88.2 sq m (measured) 87.48m2 ~ 88.2m2(実測) | Driveway burden-road 私道負担・道路 | | Effective land area of 69.06 sq m -83.13 sq m 有効土地面積は69.06m2-83.13m2 | Completion date 完成時期(築年月) | | Three months after the contract 契約後3ヶ月 | Address 住所 | | Osaka Prefecture Higashi Yoshida 3-1 大阪府東大阪市吉田3-1 | Traffic 交通 | | Kintetsu Nara Line "Kawachihanazono" walk 8 minutes
Kintetsu Nara Line "Higashihanazono" walk 10 minutes 近鉄奈良線「河内花園」歩8分
近鉄奈良線「東花園」歩10分
| Related links 関連リンク | | [Related Sites of this company] 【この会社の関連サイト】 | Contact お問い合せ先 | | (Ltd.) Home Plaza TEL: 0120-504623 [Toll free] Please contact the "saw SUUMO (Sumo)" (株)ホームプラザTEL:0120-504623【通話料無料】「SUUMO(スーモ)を見た」と問い合わせください | Most price range 最多価格帯 | | 24,900,000 yen ・ 25,900,000 yen 2490万円台・2590万円台 | Expenses 諸費用 | | Other expenses: Higashi-Osaka City tap City receipt of payment 138,500 yen その他諸費用:東大阪市水道市納金138500円 | Building coverage, floor area ratio 建ぺい率・容積率 | | Kenpei rate: 60%, Volume ratio: 200% 建ペい率:60%、容積率:200% | Time residents 入居時期 | | Consultation 相談 | Land of the right form 土地の権利形態 | | Ownership 所有権 | Structure and method of construction 構造・工法 | | Wooden 2-story (2 × 4 construction method) 木造2階建(2×4工法) | Construction 施工 | | CO., LTD Thinner builders 株式会社 新名工務店 | Use district 用途地域 | | One middle and high 1種中高 | Land category 地目 | | Residential land 宅地 | Other limitations その他制限事項 | | Regulations have by the Aviation Law, Quasi-fire zones 航空法による規制有、準防火地域 | Overview and notices その他概要・特記事項 | | Building confirmation number: No. trust 13-1865 issue Confirmed certificate H25.7.31 建築確認番号:第 トラスト 13-1865 号 確認済証H25.7.31 | Company profile 会社概要 | | <Seller> governor of Osaka (2) No. 050695 (Ltd.) Home Plaza Yubinbango550-0005 Osaka-shi, Osaka, Nishi-ku, Nishimoto-cho 1-3-1 Home Plaza Honcho building 6th floor <売主>大阪府知事(2)第050695号(株)ホームプラザ〒550-0005 大阪府大阪市西区西本町1-3-1 ホームプラザ本町ビル6階 |
Rendering (appearance)完成予想図(外観) 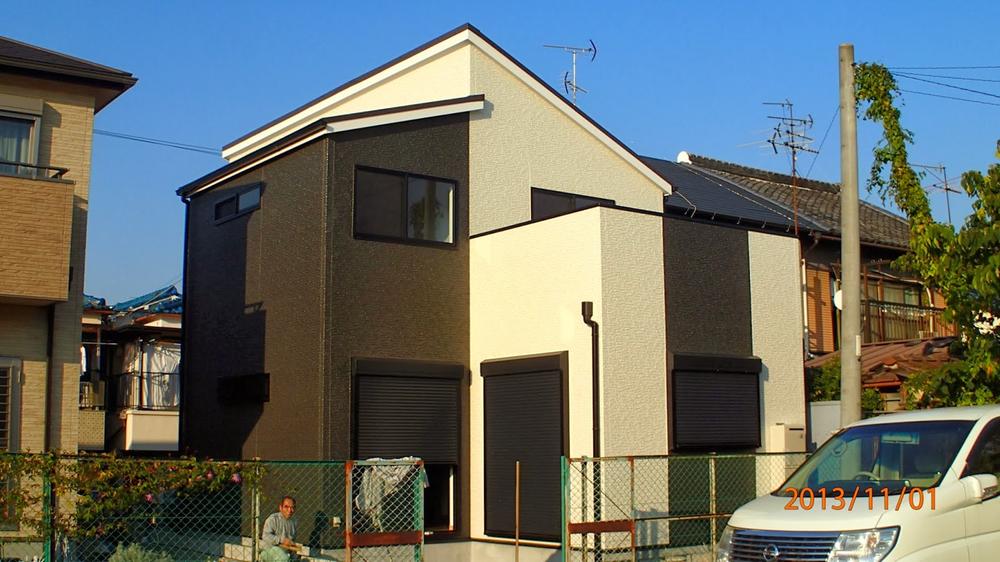 Building construction cases
建物施工例
Local photos, including front road前面道路含む現地写真 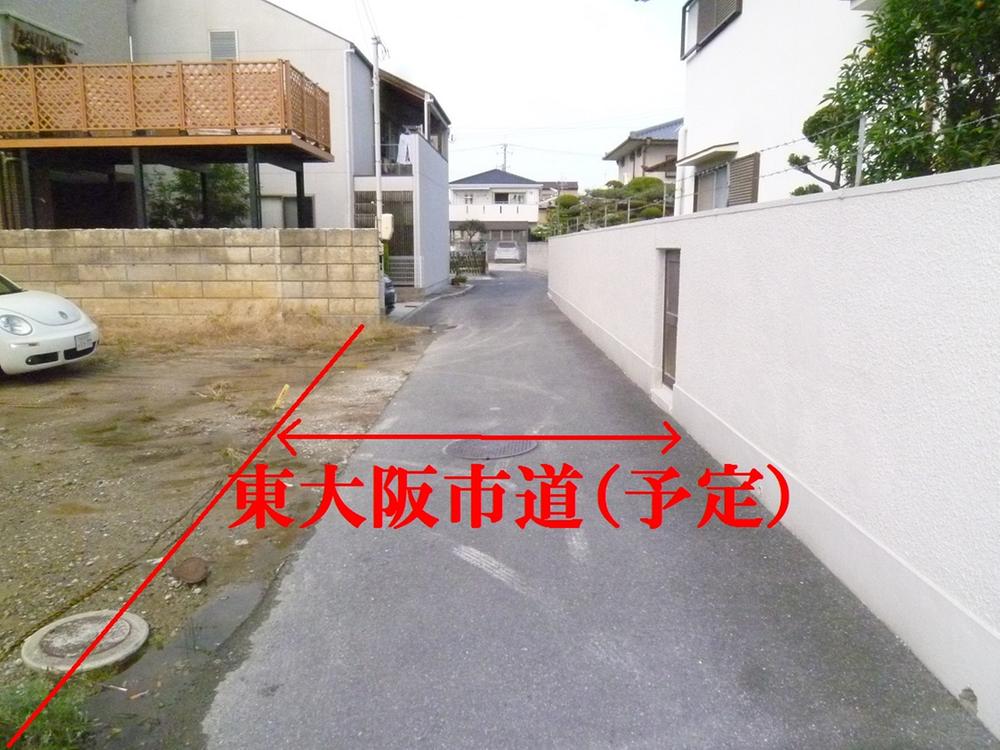 Local (11 May 2013) Shooting
現地(2013年11月)撮影
Local appearance photo現地外観写真 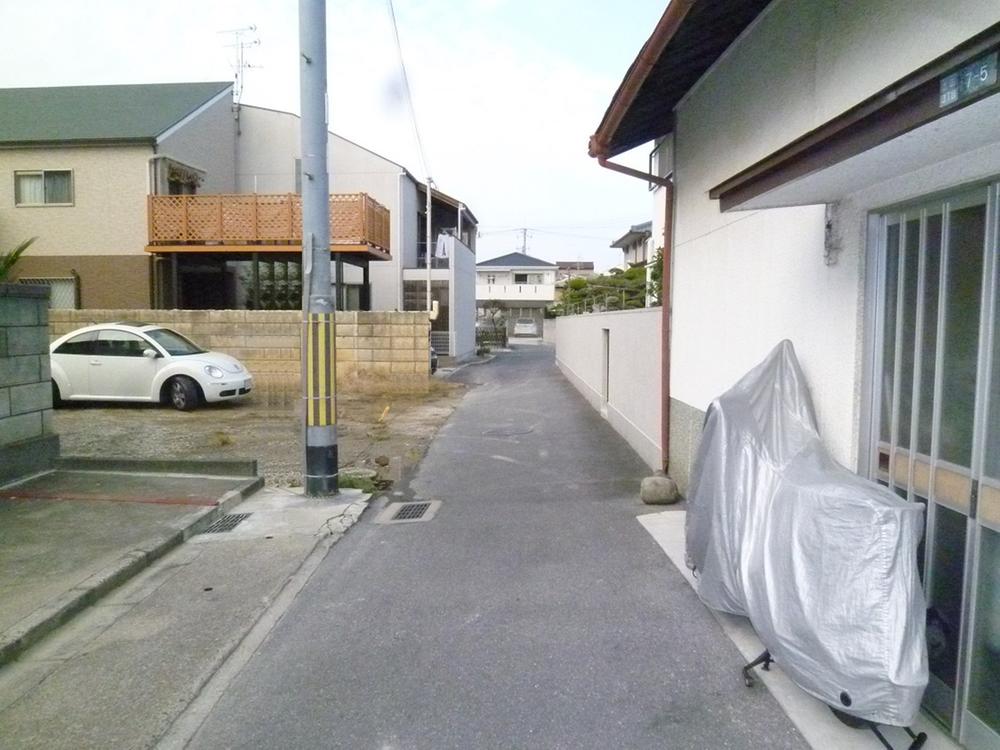 Local (11 May 2013) Shooting
現地(2013年11月)撮影
Floor plan間取り図 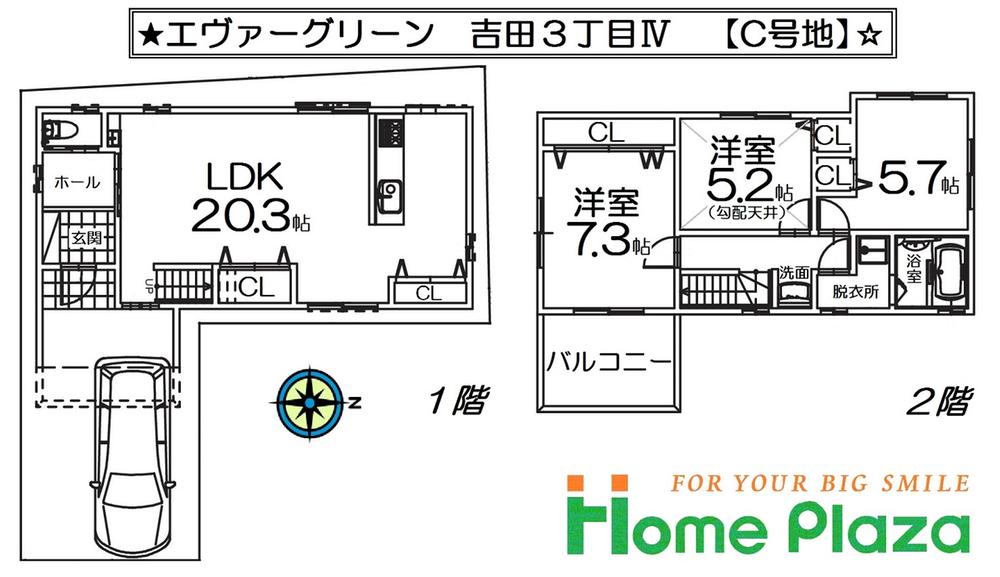 (C No. land), Price 24,900,000 yen, 3LDK, Land area 83.13 sq m , Building area 89.1 sq m
(C号地)、価格2490万円、3LDK、土地面積83.13m2、建物面積89.1m2
Same specifications photos (living)同仕様写真(リビング) 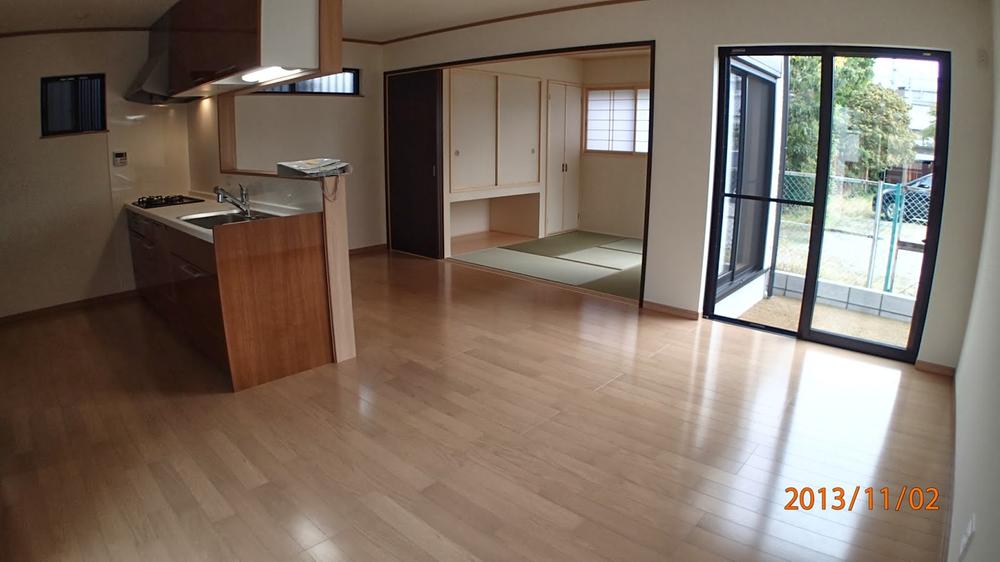 Our construction cases
弊社施工例
Same specifications photo (kitchen)同仕様写真(キッチン) 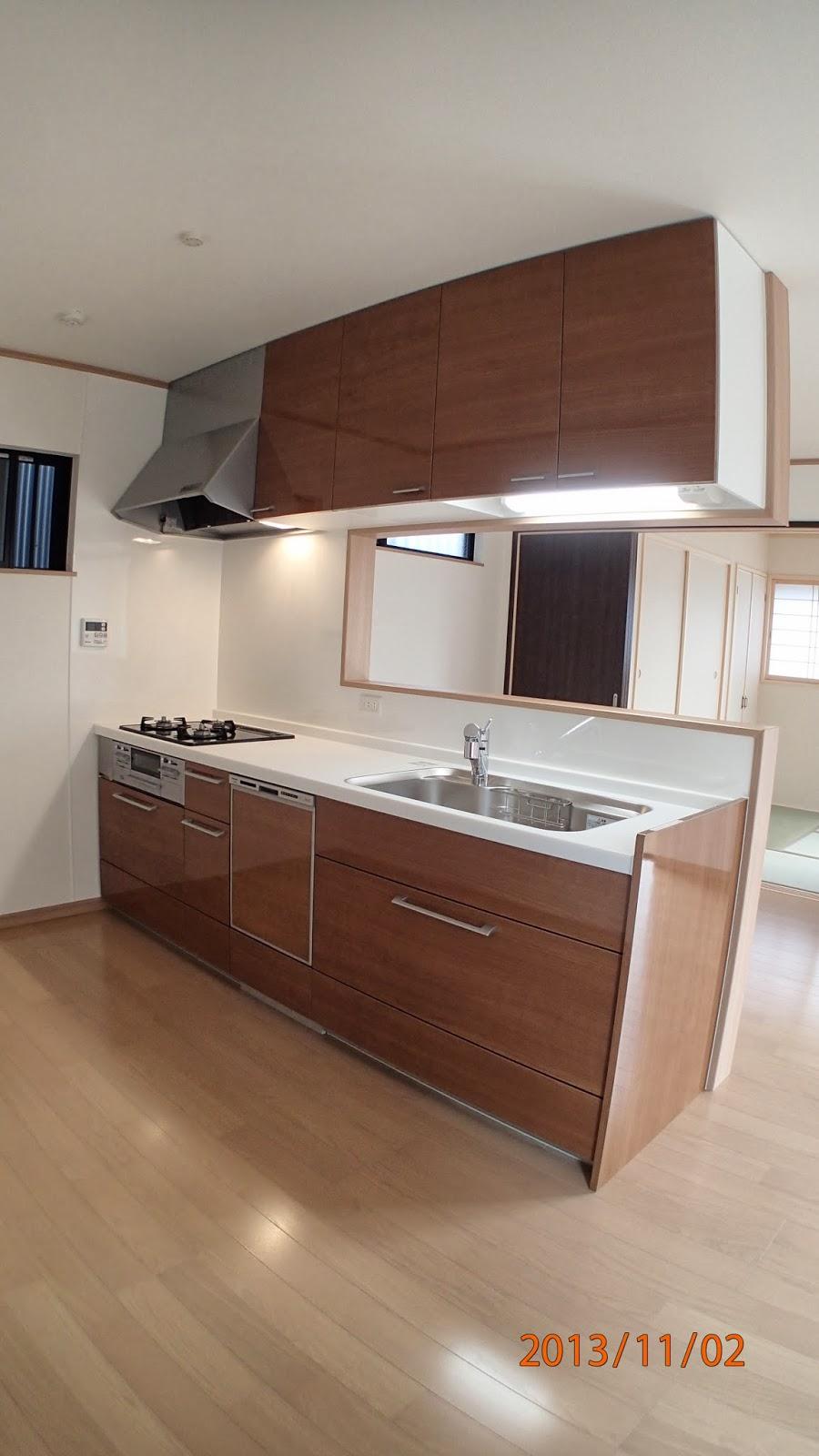 Our construction cases
弊社施工例
Primary school小学校 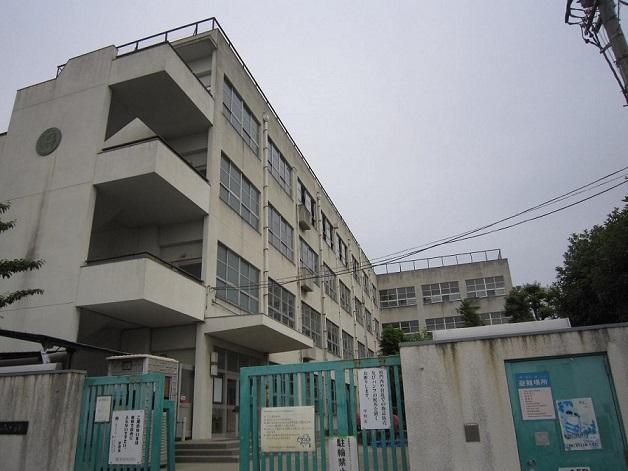 Aida to South Elementary School 240m
英田南小学校まで240m
Route map路線図 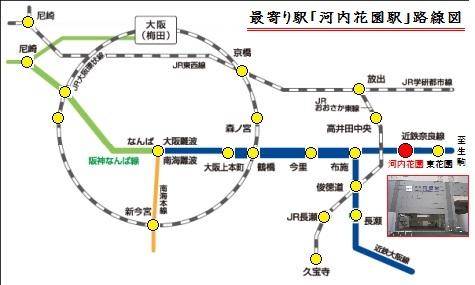 Kintetsu
近鉄
Other Environmental Photoその他環境写真 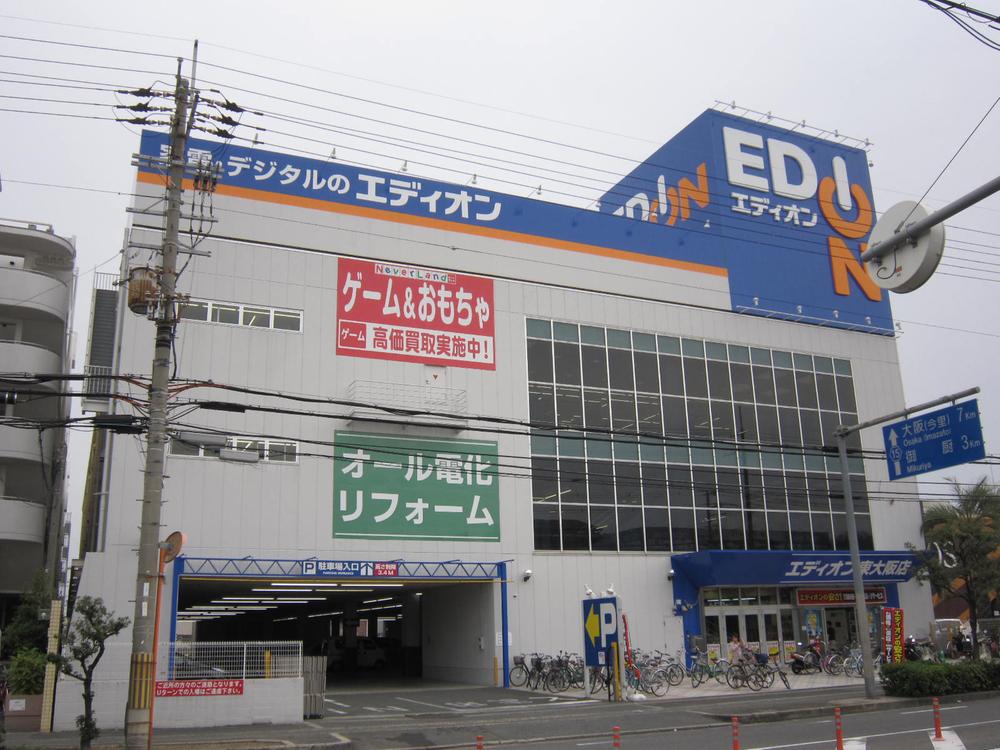 780m until EDION
エディオンまで780m
Shopping centreショッピングセンター 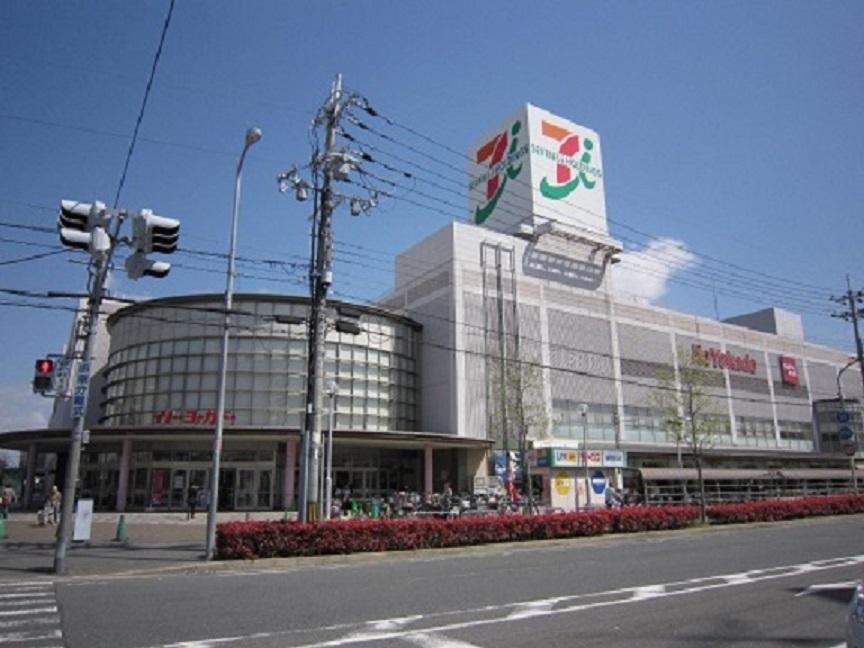 To Ito-Yokado 970m
イトーヨーカドーまで970m
Park公園 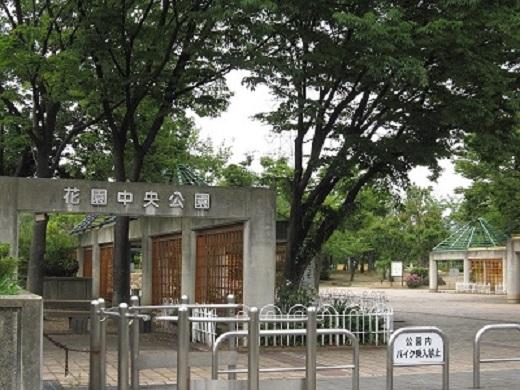 520m to Garden central park entrance
花園中央公園入口まで520m
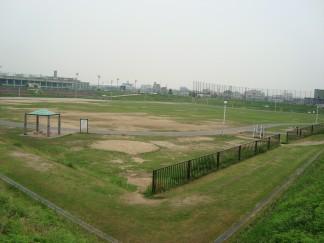 520m to Garden Central Park
花園中央公園まで520m
Location
|













