New Homes » Kansai » Osaka prefecture » Higashi-Osaka City
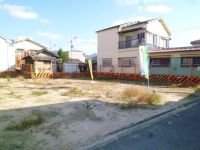 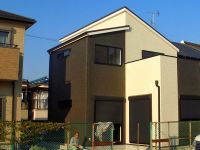
| | Osaka Prefecture Higashiosaka 大阪府東大阪市 |
| Kintetsu Nara Line "Kawachihanazono" walk 3 minutes 近鉄奈良線「河内花園」歩3分 |
| Parking two Allowed, LDK20 tatami mats or more, LDK18 tatami mats or more, Shaping land, 2 along the line more accessibleese-style room, Corresponding to the flat-35S, System kitchen, Bathroom Dryer, All room storage, Flat to the station, Shower Tsukearai 駐車2台可、LDK20畳以上、LDK18畳以上、整形地、2沿線以上利用可、和室、フラット35Sに対応、システムキッチン、浴室乾燥機、全居室収納、駅まで平坦、シャワー付洗 |
| Parking two Allowed, LDK20 tatami mats or more, LDK18 tatami mats or more, Shaping land, 2 along the line more accessibleese-style room, Corresponding to the flat-35S, System kitchen, Bathroom Dryer, All room storage, Flat to the station, Washbasin with shower, Face-to-face kitchen, Toilet 2 places, Bathroom 1 tsubo or more, 2-story, Warm water washing toilet seat, Underfloor Storage, All living room flooring, IH cooking heater, Dish washing dryer, Water filter, Living stairs 駐車2台可、LDK20畳以上、LDK18畳以上、整形地、2沿線以上利用可、和室、フラット35Sに対応、システムキッチン、浴室乾燥機、全居室収納、駅まで平坦、シャワー付洗面台、対面式キッチン、トイレ2ヶ所、浴室1坪以上、2階建、温水洗浄便座、床下収納、全居室フローリング、IHクッキングヒーター、食器洗乾燥機、浄水器、リビング階段 |
Features pickup 特徴ピックアップ | | Corresponding to the flat-35S / Parking two Allowed / 2 along the line more accessible / LDK20 tatami mats or more / LDK18 tatami mats or more / System kitchen / Bathroom Dryer / All room storage / Flat to the station / Japanese-style room / Shaping land / Washbasin with shower / Face-to-face kitchen / Toilet 2 places / Bathroom 1 tsubo or more / 2-story / Warm water washing toilet seat / Underfloor Storage / All living room flooring / IH cooking heater / Dish washing dryer / Water filter / Living stairs フラット35Sに対応 /駐車2台可 /2沿線以上利用可 /LDK20畳以上 /LDK18畳以上 /システムキッチン /浴室乾燥機 /全居室収納 /駅まで平坦 /和室 /整形地 /シャワー付洗面台 /対面式キッチン /トイレ2ヶ所 /浴室1坪以上 /2階建 /温水洗浄便座 /床下収納 /全居室フローリング /IHクッキングヒーター /食器洗乾燥機 /浄水器 /リビング階段 | Event information イベント情報 | | Local guidance meeting time / 10:00 ~ 17:00 現地案内会時間/10:00 ~ 17:00 | Price 価格 | | 26,900,000 yen ~ 32,900,000 yen 2690万円 ~ 3290万円 | Floor plan 間取り | | 3LDK ~ 5LDK 3LDK ~ 5LDK | Units sold 販売戸数 | | 3 units 3戸 | Total units 総戸数 | | 3 units 3戸 | Land area 土地面積 | | 103.6 sq m ~ 110.5 sq m (measured) 103.6m2 ~ 110.5m2(実測) | Building area 建物面積 | | 73.71 sq m ~ 97.2 sq m (measured) 73.71m2 ~ 97.2m2(実測) | Completion date 完成時期(築年月) | | Three months after the contract 契約後3ヶ月 | Address 住所 | | Osaka Prefecture Higashi Yoshida 2-4 大阪府東大阪市吉田2-4 | Traffic 交通 | | Kintetsu Nara Line "Kawachihanazono" walk 3 minutes 近鉄奈良線「河内花園」歩3分
| Related links 関連リンク | | [Related Sites of this company] 【この会社の関連サイト】 | Contact お問い合せ先 | | (Ltd.) Home Plaza TEL: 0120-504623 [Toll free] Please contact the "saw SUUMO (Sumo)" (株)ホームプラザTEL:0120-504623【通話料無料】「SUUMO(スーモ)を見た」と問い合わせください | Most price range 最多価格帯 | | 28,900,000 yen ・ 32,900,000 yen ・ 26,900,000 yen 2890万円台・3290万円台・2690万円台 | Expenses 諸費用 | | Other expenses: Higashi-Osaka City tap City receipt of payment 138,500 yen その他諸費用:東大阪市水道市納金138500円 | Building coverage, floor area ratio 建ぺい率・容積率 | | Building coverage 60% Volume rate of 200% 建ぺい率60% 容積率200% | Time residents 入居時期 | | Consultation 相談 | Land of the right form 土地の権利形態 | | Ownership 所有権 | Structure and method of construction 構造・工法 | | Wooden 2-story 木造2階建 | Use district 用途地域 | | One middle and high 1種中高 | Land category 地目 | | Residential land 宅地 | Other limitations その他制限事項 | | Regulations have by the Aviation Law, Quasi-fire zones 航空法による規制有、準防火地域 | Overview and notices その他概要・特記事項 | | Building confirmation number: No. trust 13-1865 issue Confirmed certificate H25.7.31 建築確認番号:第 トラスト 13-1865 号 確認済証H25.7.31 | Company profile 会社概要 | | <Seller> governor of Osaka (2) No. 050695 (Ltd.) Home Plaza Yubinbango550-0005 Osaka-shi, Osaka, Nishi-ku, Nishimoto-cho 1-3-1 Home Plaza Honcho building 6th floor <売主>大阪府知事(2)第050695号(株)ホームプラザ〒550-0005 大阪府大阪市西区西本町1-3-1 ホームプラザ本町ビル6階 |
Local appearance photo現地外観写真 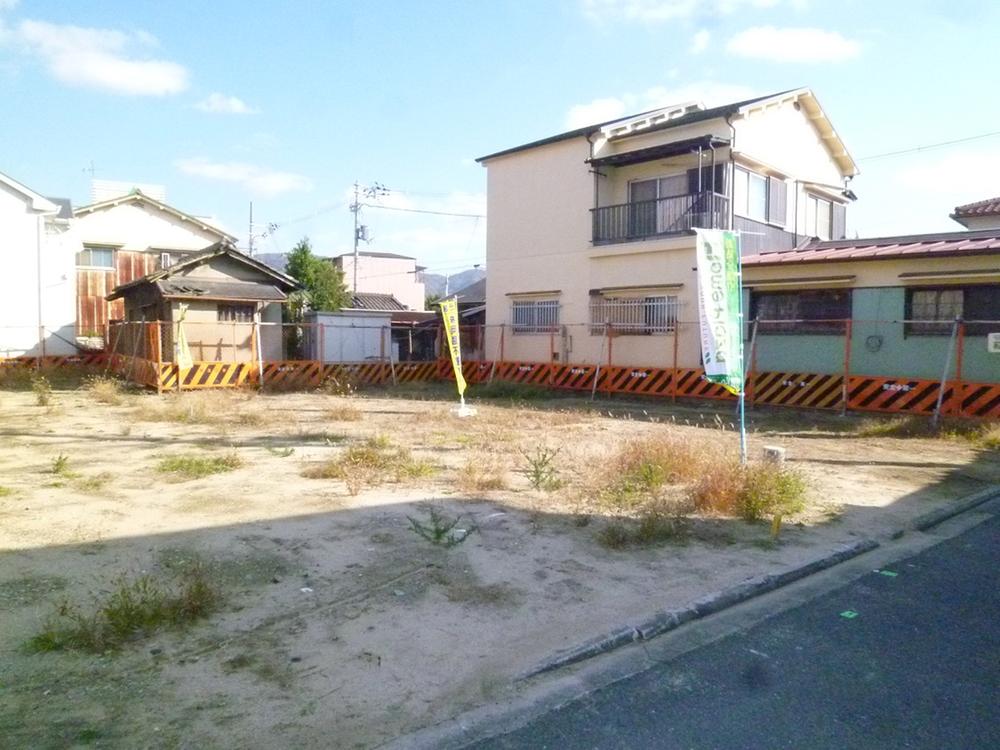 Before construction
建築前
Rendering (appearance)完成予想図(外観) 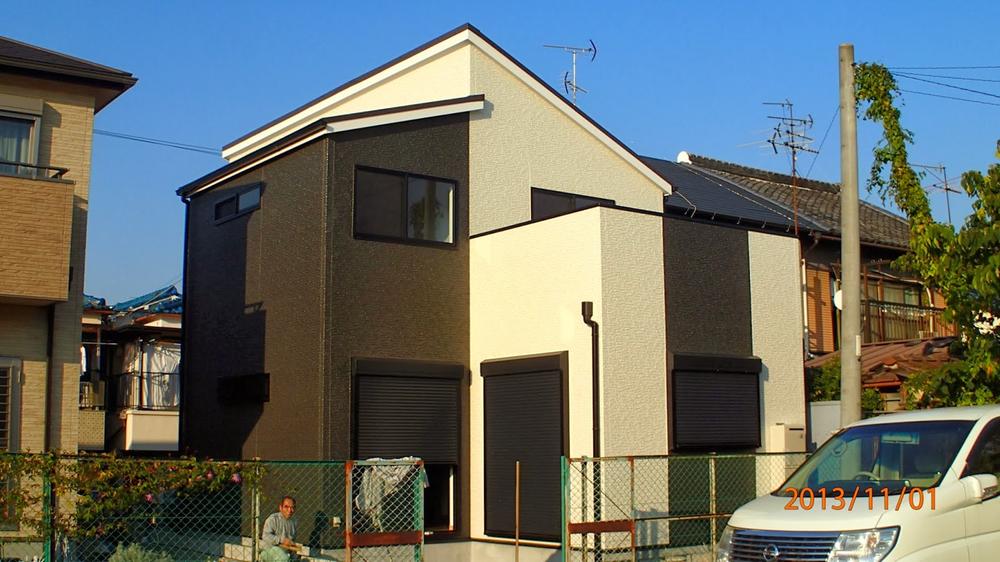 Our construction cases
弊社施工例
Local photos, including front road前面道路含む現地写真 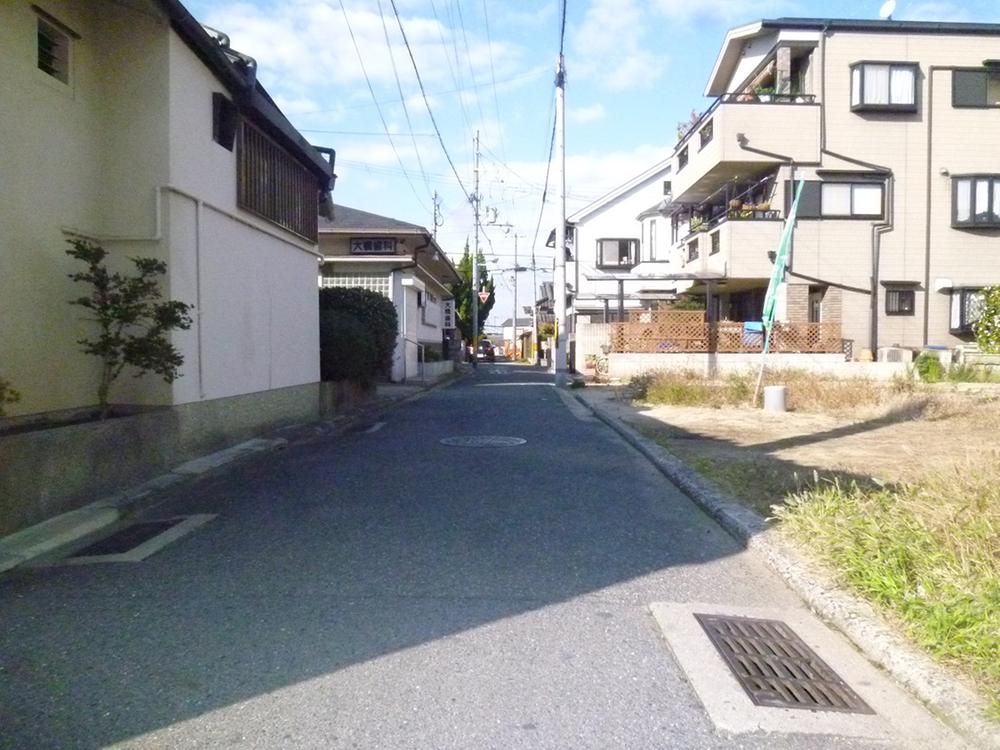 2013 November shooting
2013年11月撮影
Floor plan間取り図 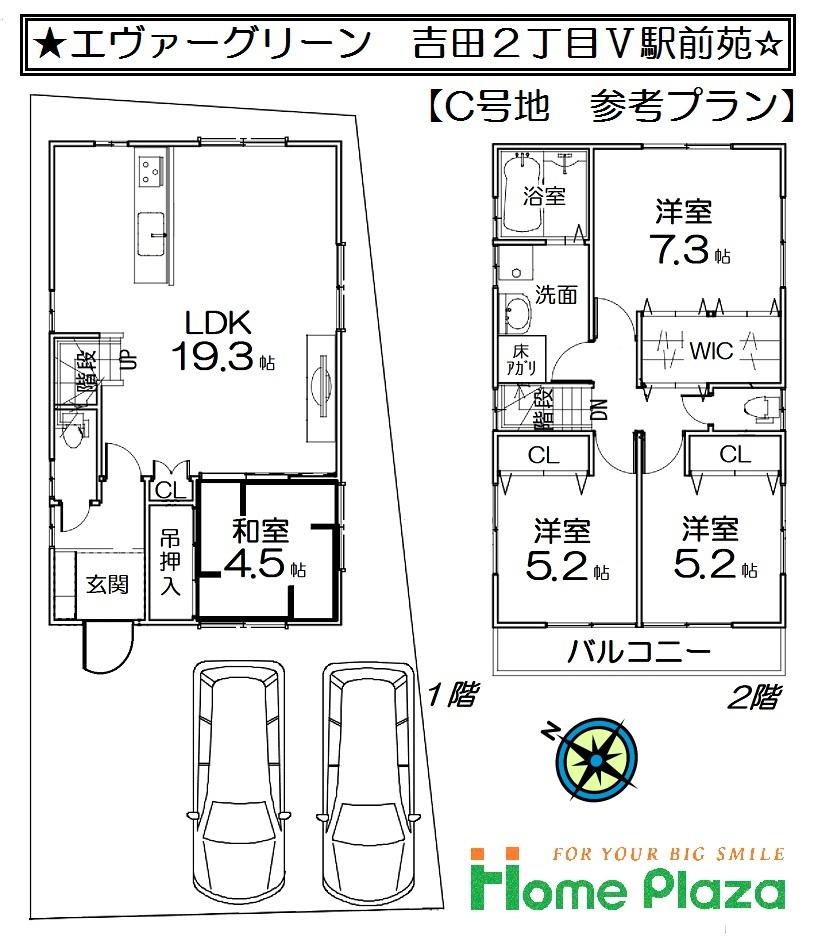 (C No. land), Price 32,900,000 yen, 4LDK, Land area 103.6 sq m , Building area 97.2 sq m
(C号地)、価格3290万円、4LDK、土地面積103.6m2、建物面積97.2m2
Same specifications photos (living)同仕様写真(リビング) 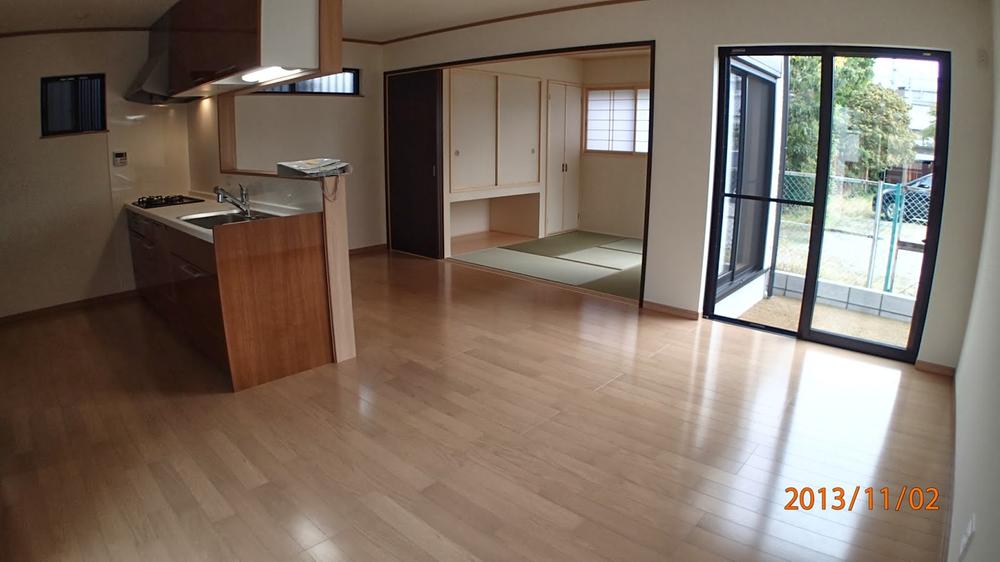 Our construction cases
弊社施工例
Bathroom浴室 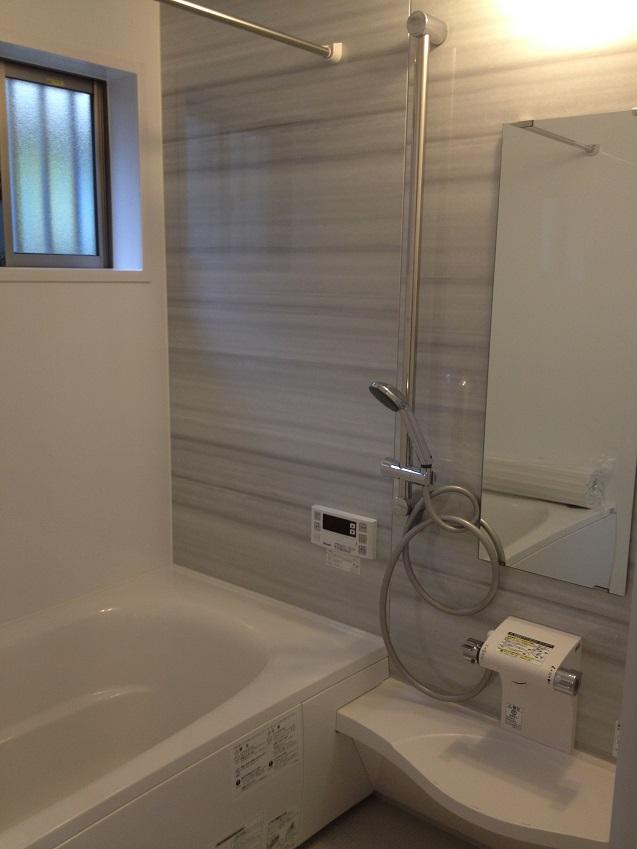 Indoor same specifications
室内同仕様
Same specifications photo (kitchen)同仕様写真(キッチン) 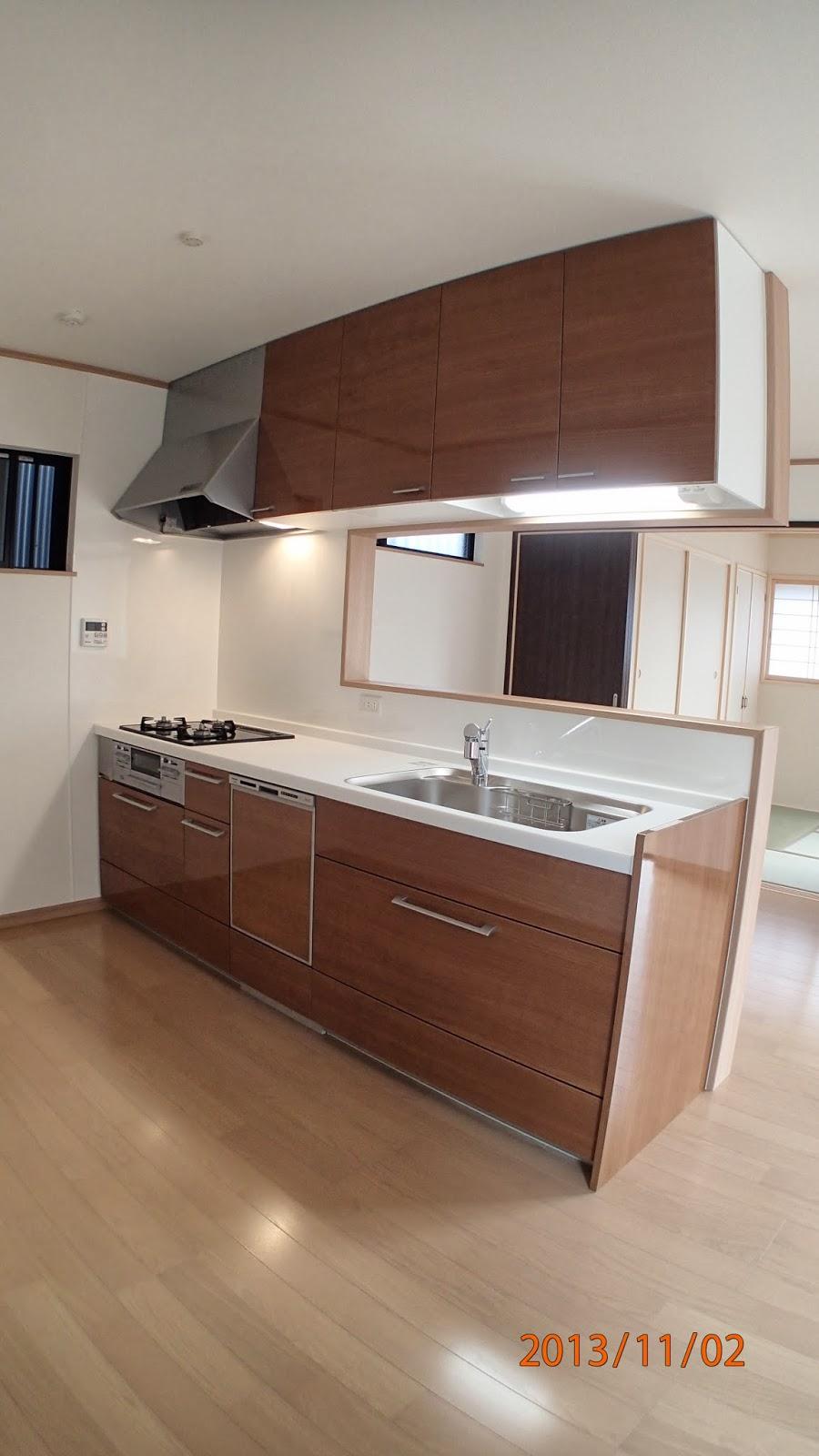 Same specifications
同仕様
Shopping centreショッピングセンター 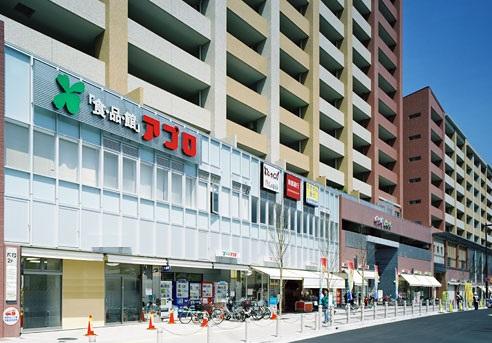 Until Pazapa Garden 190m
パザパ花園まで190m
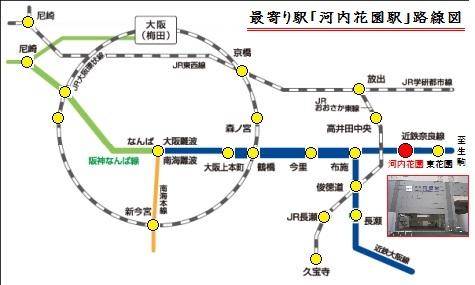 route map
路線図
Streets around周辺の街並み 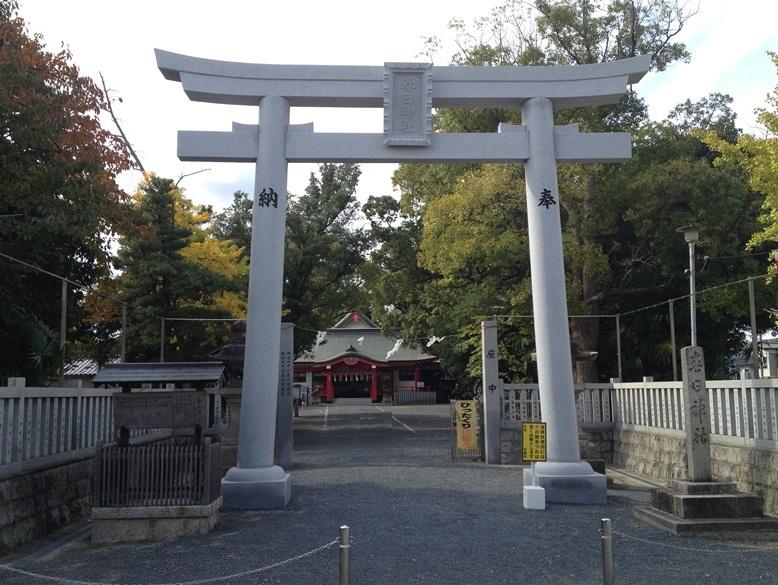 260m until Kasuga Yoshida Shrine
吉田春日神社まで260m
Primary school小学校 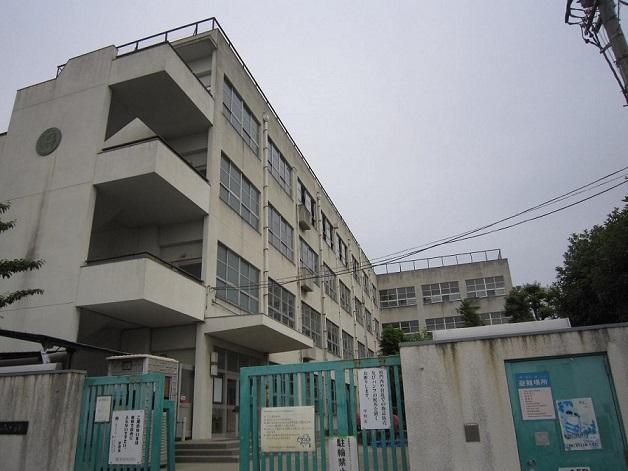 Aida to South Elementary School 580m
英田南小学校まで580m
Kindergarten ・ Nursery幼稚園・保育園 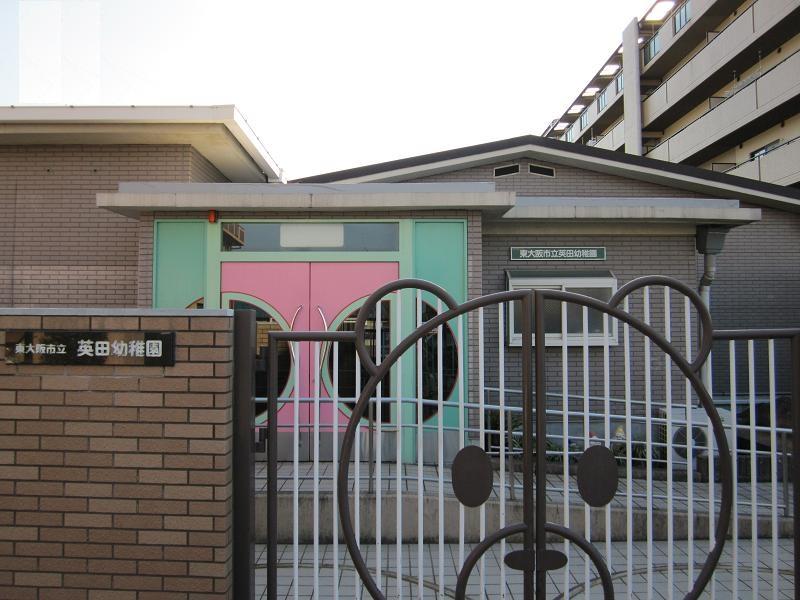 Aida 880m to kindergarten
英田幼稚園まで880m
Station駅 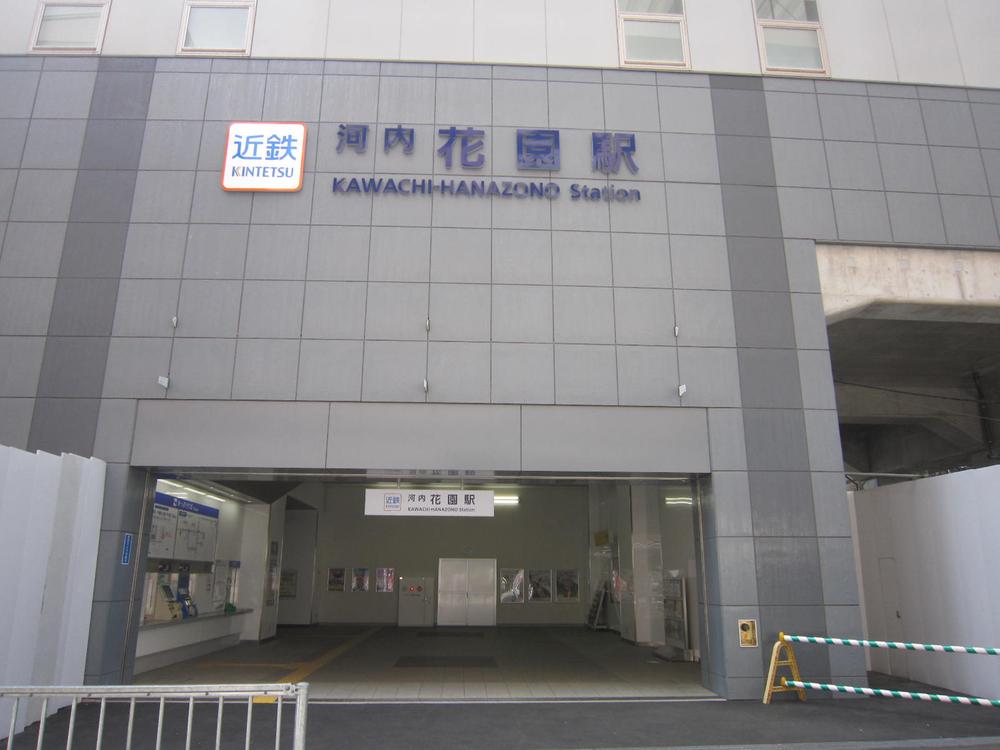 240m to Kawachi-Hanazono Station
河内花園駅まで240m
Location
|














