New Homes » Kansai » Osaka prefecture » Higashi-Osaka City
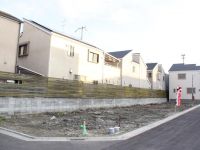 
| | Osaka Prefecture Higashiosaka 大阪府東大阪市 |
| Kintetsu Keihanna line "New Ishikiri" walk 17 minutes 近鉄けいはんな線「新石切」歩17分 |
| All 8 compartment! Clean house is born! (^ ◇ ^) 全8区画!綺麗なお家が誕生します!(^◇^) |
| ◆ House lined up in the solar power generation system with housing ◇ quiet residential area ◆ Send is surely fun life ・ ・ ・ ! ◆太陽光発電システム付き住宅◇静かな住宅街に並んだお家◆きっと楽しい生活が送れる・・・! |
Features pickup 特徴ピックアップ | | Corresponding to the flat-35S / Parking two Allowed / System kitchen / Bathroom Dryer / All room storage / Japanese-style room / Face-to-face kitchen / Toilet 2 places / Bathroom 1 tsubo or more / 2-story / South balcony / Double-glazing / The window in the bathroom / TV monitor interphone / All room 6 tatami mats or more フラット35Sに対応 /駐車2台可 /システムキッチン /浴室乾燥機 /全居室収納 /和室 /対面式キッチン /トイレ2ヶ所 /浴室1坪以上 /2階建 /南面バルコニー /複層ガラス /浴室に窓 /TVモニタ付インターホン /全居室6畳以上 | Price 価格 | | 22,900,000 yen ~ 27.3 million yen 2290万円 ~ 2730万円 | Floor plan 間取り | | 3LDK ~ 4LDK 3LDK ~ 4LDK | Units sold 販売戸数 | | 8 units 8戸 | Total units 総戸数 | | 8 units 8戸 | Land area 土地面積 | | 87.74 sq m ~ 100.69 sq m (registration) 87.74m2 ~ 100.69m2(登記) | Building area 建物面積 | | 81.8 sq m ~ 100.69 sq m (registration) 81.8m2 ~ 100.69m2(登記) | Driveway burden-road 私道負担・道路 | | Road width: 5.70m 道路幅:5.70m | Completion date 完成時期(築年月) | | Mid-scheduled February 2014 2014年2月中旬予定 | Address 住所 | | Osaka Prefecture Higashi-cho, Nakaishikiri 5-2841-3.6.7.8.11.13.14.15 大阪府東大阪市中石切町5-2841-3.6.7.8.11.13.14.15 | Traffic 交通 | | Kintetsu Keihanna line "New Ishikiri" walk 17 minutes
Kintetsu Nara Line "Ishikiri" walk 21 minutes
Kintetsu Nara Line "Nukata" walk 30 minutes 近鉄けいはんな線「新石切」歩17分
近鉄奈良線「石切」歩21分
近鉄奈良線「額田」歩30分
| Related links 関連リンク | | [Related Sites of this company] 【この会社の関連サイト】 | Contact お問い合せ先 | | Century 21 (Ltd.) cypress housing TEL: 0800-808-5264 [Toll free] mobile phone ・ Also available from PHS
Caller ID is not notified
Please contact the "saw SUUMO (Sumo)"
If it does not lead, If the real estate company センチュリー21(株)檜ハウジングTEL:0800-808-5264【通話料無料】携帯電話・PHSからもご利用いただけます
発信者番号は通知されません
「SUUMO(スーモ)を見た」と問い合わせください
つながらない方、不動産会社の方は
| Building coverage, floor area ratio 建ぺい率・容積率 | | Kenpei rate: 60%, Volume ratio: 200% 建ペい率:60%、容積率:200% | Time residents 入居時期 | | February 2014 late schedule 2014年2月下旬予定 | Land of the right form 土地の権利形態 | | Ownership 所有権 | Structure and method of construction 構造・工法 | | Wooden 2-story 木造2階建 | Use district 用途地域 | | Semi-industrial 準工業 | Overview and notices その他概要・特記事項 | | Building confirmation number: ******* 建築確認番号:******* | Company profile 会社概要 | | <Mediation> governor of Osaka (2) No. 050738 Century 21 (Ltd.) cypress housing Yubinbango574-0074 Osaka Prefecture Daito Tanigawa 2-8-35 <仲介>大阪府知事(2)第050738号センチュリー21(株)檜ハウジング〒574-0074 大阪府大東市谷川2-8-35 |
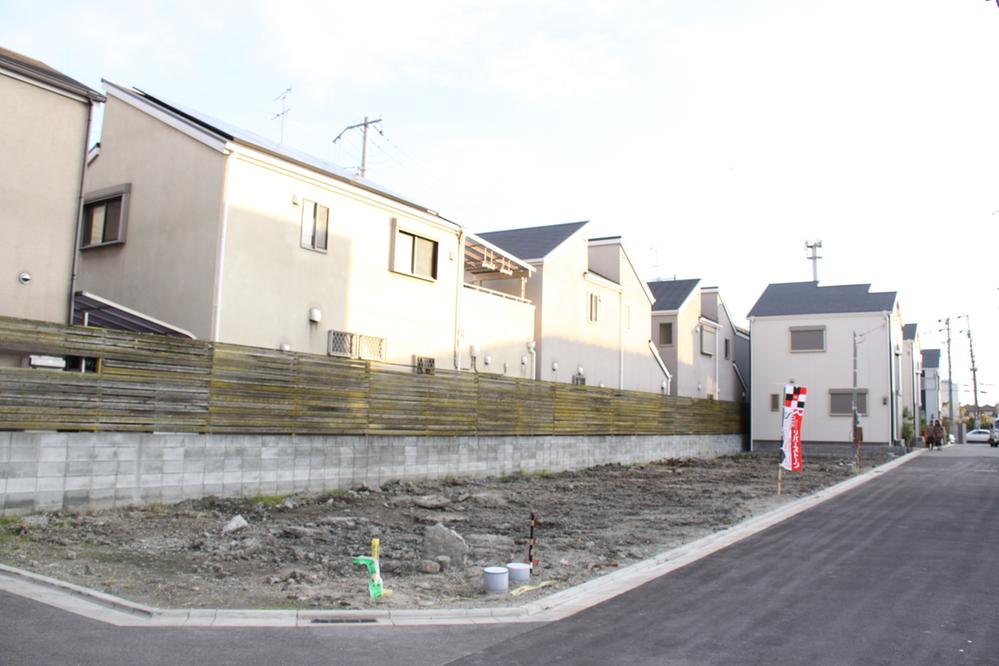 Local appearance photo
現地外観写真
 Other
その他
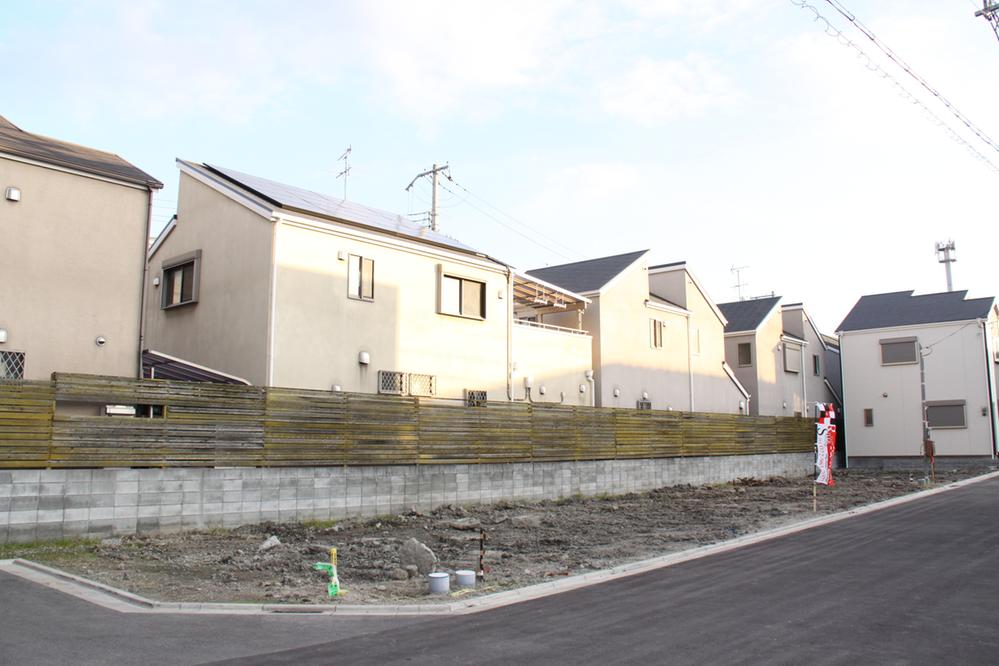 Local appearance photo
現地外観写真
Floor plan間取り図 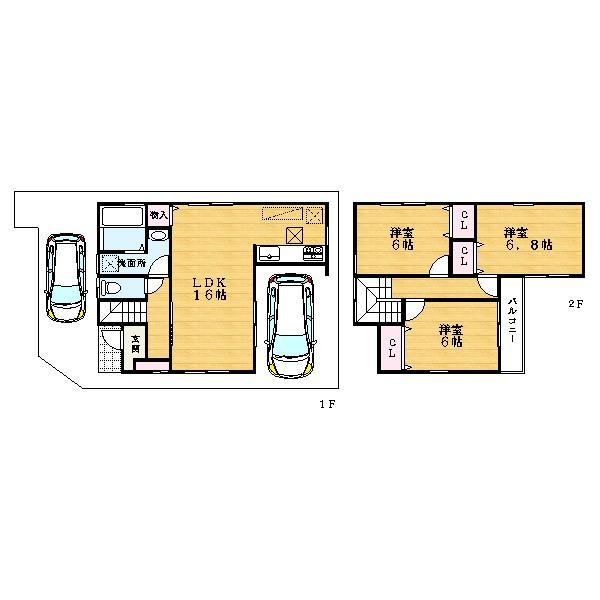 (No. 1 point), Price 23,300,000 yen, 3LDK, Land area 89.26 sq m , Building area 82.21 sq m
(1号地)、価格2330万円、3LDK、土地面積89.26m2、建物面積82.21m2
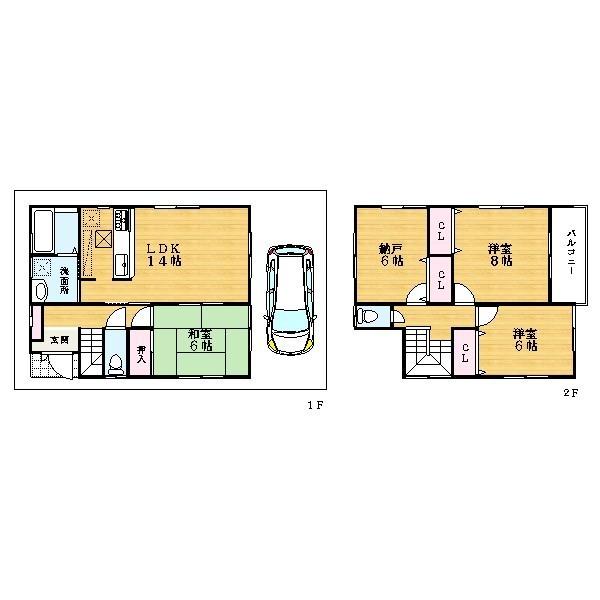 (No. 2 locations), Price 23,900,000 yen, 3LDK+S, Land area 87.74 sq m , Building area 93.96 sq m
(2号地)、価格2390万円、3LDK+S、土地面積87.74m2、建物面積93.96m2
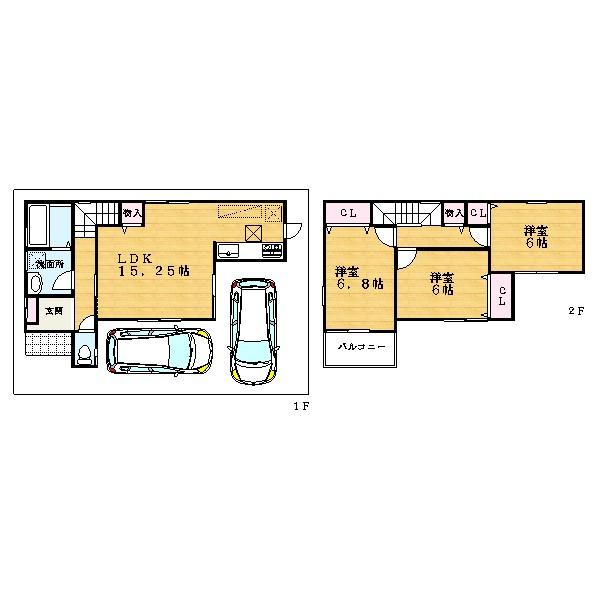 (No. 4 locations), Price 22,900,000 yen, 3LDK, Land area 87.75 sq m , Building area 81.8 sq m
(4号地)、価格2290万円、3LDK、土地面積87.75m2、建物面積81.8m2
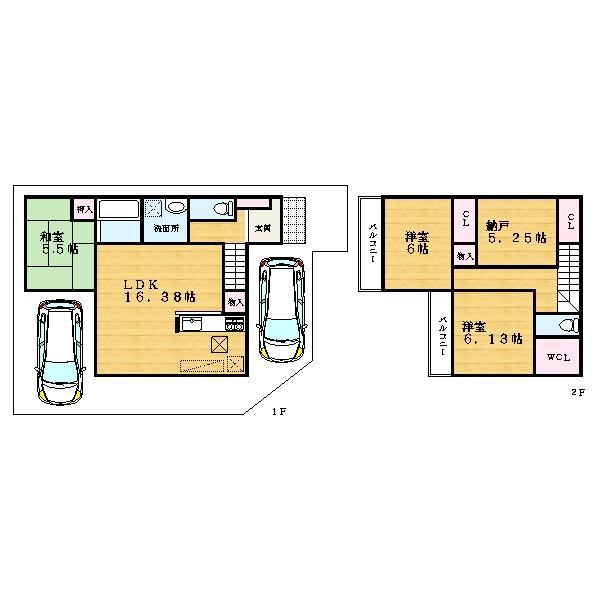 (No. 5 locations), Price 25,900,000 yen, 3LDK+S, Land area 100.6 sq m , Building area 94.76 sq m
(5号地)、価格2590万円、3LDK+S、土地面積100.6m2、建物面積94.76m2
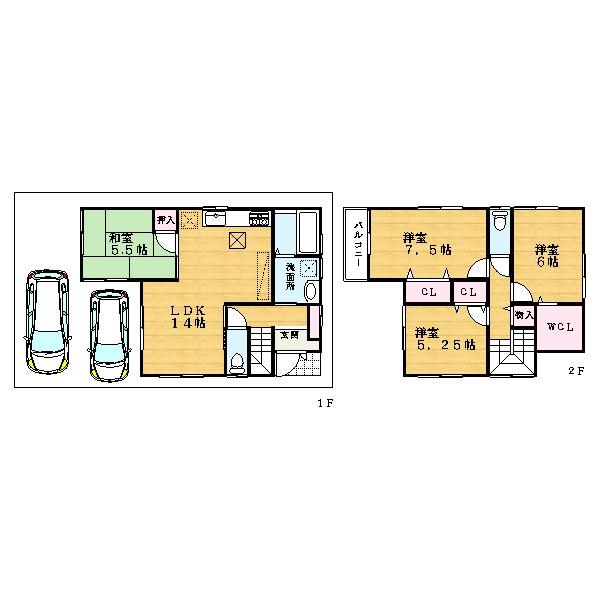 (No. 6 locations), Price 26,300,000 yen, 3LDK+S, Land area 94.45 sq m , Building area 91.53 sq m
(6号地)、価格2630万円、3LDK+S、土地面積94.45m2、建物面積91.53m2
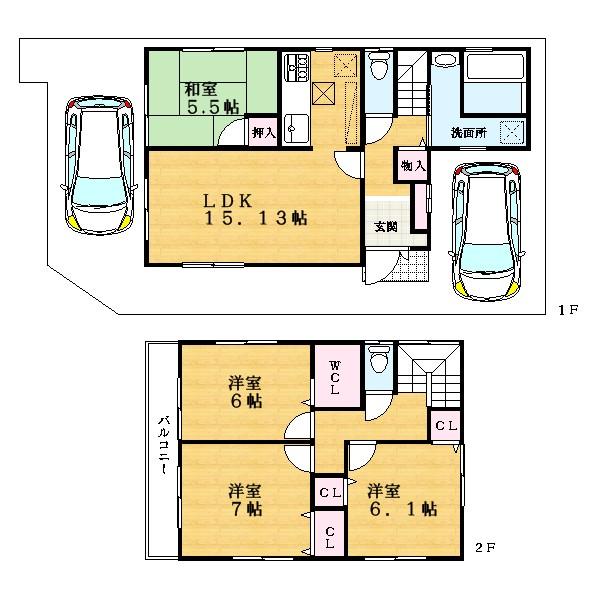 (No. 7 locations), Price 27.3 million yen, 4LDK, Land area 98.55 sq m , Building area 95.98 sq m
(7号地)、価格2730万円、4LDK、土地面積98.55m2、建物面積95.98m2
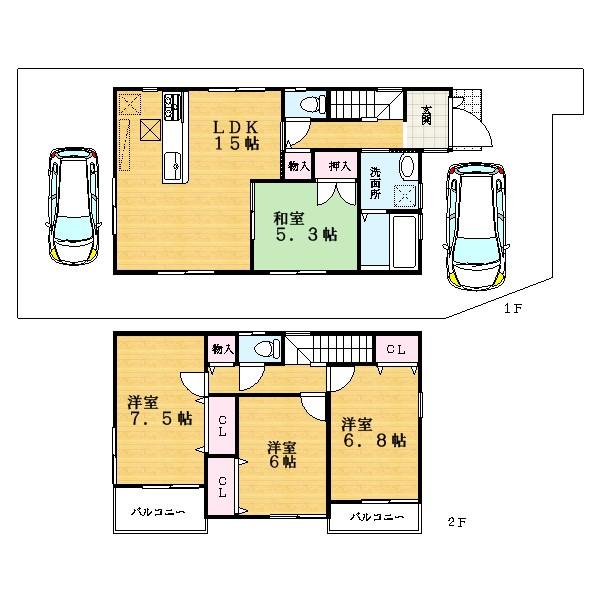 (No. 8 locations), Price 26,900,000 yen, 4LDK, Land area 100.69 sq m , Building area 95.17 sq m
(8号地)、価格2690万円、4LDK、土地面積100.69m2、建物面積95.17m2
Location
|











