New Homes » Kansai » Osaka prefecture » Higashi-Osaka City
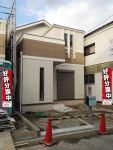 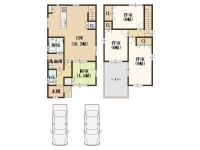
| | Osaka Prefecture Higashiosaka 大阪府東大阪市 |
| Subway Sennichimae Line "Kita Tatsumi" walk 8 minutes 地下鉄千日前線「北巽」歩8分 |
| ■ Subway Sennichimae Line "Kita Tatsumi Station" walk 8 minutes ■ 2-story, Facing south, Parking two, 4LDK, Luxury equipment specifications ■ Those having problems with your mortgage, Please leave our! ! ■地下鉄千日前線『北巽駅』歩8分■2階建、南向き、駐車場2台、4LDK、豪華設備仕様■住宅ローンでお困りの方、当社にお任せ下さい!! |
| ■ Comfortable spacious mansion on the site of about 30 square meters! ■ Also BBQ on holiday in the roof balcony ■ We look forward to seeing you inquiry of the whole family! ■ Since the lighted nighttime guidance is also available ■約30坪の敷地にゆったり広々の邸宅です!■ルーフバルコニーで休日にBBQも■ご家族そろってのご来場お問い合わせをお待ちしております!■照明付きなので夜間のご案内も可能です |
Features pickup 特徴ピックアップ | | Pre-ground survey / Year Available / Parking two Allowed / 2 along the line more accessible / Super close / It is close to the city / Facing south / System kitchen / Bathroom Dryer / Yang per good / Flat to the station / Siemens south road / A quiet residential area / LDK15 tatami mats or more / Or more before road 6m / Japanese-style room / Washbasin with shower / Face-to-face kitchen / Wide balcony / Bathroom 1 tsubo or more / 2-story / Warm water washing toilet seat / Ventilation good / Dish washing dryer / Living stairs / roof balcony 地盤調査済 /年内入居可 /駐車2台可 /2沿線以上利用可 /スーパーが近い /市街地が近い /南向き /システムキッチン /浴室乾燥機 /陽当り良好 /駅まで平坦 /南側道路面す /閑静な住宅地 /LDK15畳以上 /前道6m以上 /和室 /シャワー付洗面台 /対面式キッチン /ワイドバルコニー /浴室1坪以上 /2階建 /温水洗浄便座 /通風良好 /食器洗乾燥機 /リビング階段 /ルーフバルコニー | Price 価格 | | 29,998,000 yen 2999万8000円 | Floor plan 間取り | | 4LDK 4LDK | Units sold 販売戸数 | | 1 units 1戸 | Total units 総戸数 | | 2 units 2戸 | Land area 土地面積 | | 97.49 sq m (registration) 97.49m2(登記) | Building area 建物面積 | | 91.98 sq m 91.98m2 | Driveway burden-road 私道負担・道路 | | Nothing, South 6m width (contact the road width 6.5m) 無、南6m幅(接道幅6.5m) | Completion date 完成時期(築年月) | | November 2013 2013年11月 | Address 住所 | | Osaka Prefecture Higashi Kishidadonishi 2 大阪府東大阪市岸田堂西2 | Traffic 交通 | | Subway Sennichimae Line "Kita Tatsumi" walk 8 minutes
JR Osaka Higashi Line "JR Nagase" walk 14 minutes
Kintetsu Osaka line "Shuntokumichi" walk 19 minutes 地下鉄千日前線「北巽」歩8分
JRおおさか東線「JR長瀬」歩14分
近鉄大阪線「俊徳道」歩19分
| Person in charge 担当者より | | [Regarding this property.] subway JR Kintetsu You can use! Is 2 subdivisions start of limited 【この物件について】地下鉄 JR 近鉄 使用できます!限定の2区画分譲開始です | Contact お問い合せ先 | | (Ltd.) BlissPlanTEL: 0120-930675 [Toll free] Please contact the "saw SUUMO (Sumo)" (株)BlissPlanTEL:0120-930675【通話料無料】「SUUMO(スーモ)を見た」と問い合わせください | Building coverage, floor area ratio 建ぺい率・容積率 | | 60% ・ 200% 60%・200% | Time residents 入居時期 | | Consultation 相談 | Land of the right form 土地の権利形態 | | Ownership 所有権 | Structure and method of construction 構造・工法 | | Wooden 2-story (framing method) 木造2階建(軸組工法) | Use district 用途地域 | | Semi-industrial 準工業 | Overview and notices その他概要・特記事項 | | Facilities: Public Water Supply, This sewage, City gas, Building confirmation number: the first tricks confirmation H25-00798, Parking: Garage 設備:公営水道、本下水、都市ガス、建築確認番号:第技確認H25-00798、駐車場:車庫 | Company profile 会社概要 | | <Mediation> governor of Osaka Prefecture (1) No. 056219 (Ltd.) BlissPlanyubinbango536-0021 Osaka Joto-ku, Suwa 2-4-19 <仲介>大阪府知事(1)第056219号(株)BlissPlan〒536-0021 大阪府大阪市城東区諏訪2-4-19 |
Local appearance photo現地外観写真 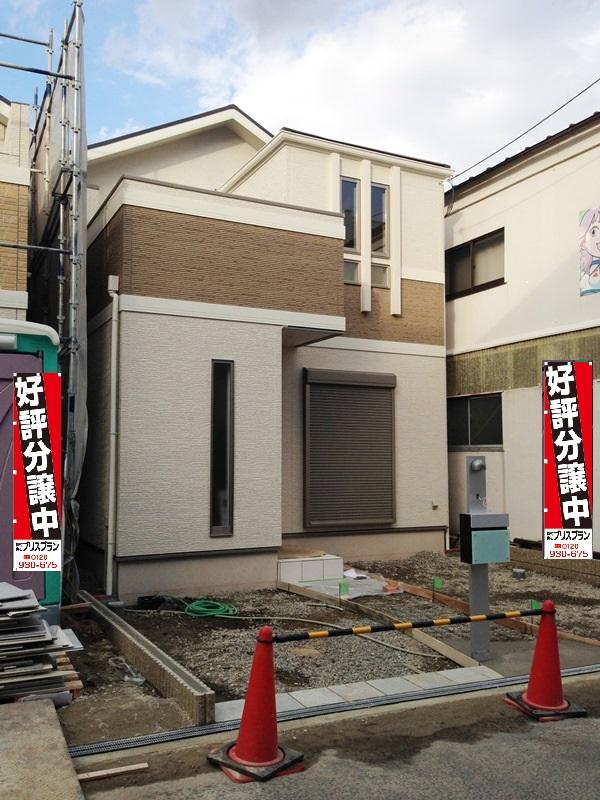 Local (11 May 2013) is nearing completion shooting
現地(2013年11月)撮影完成間近です
Floor plan間取り図 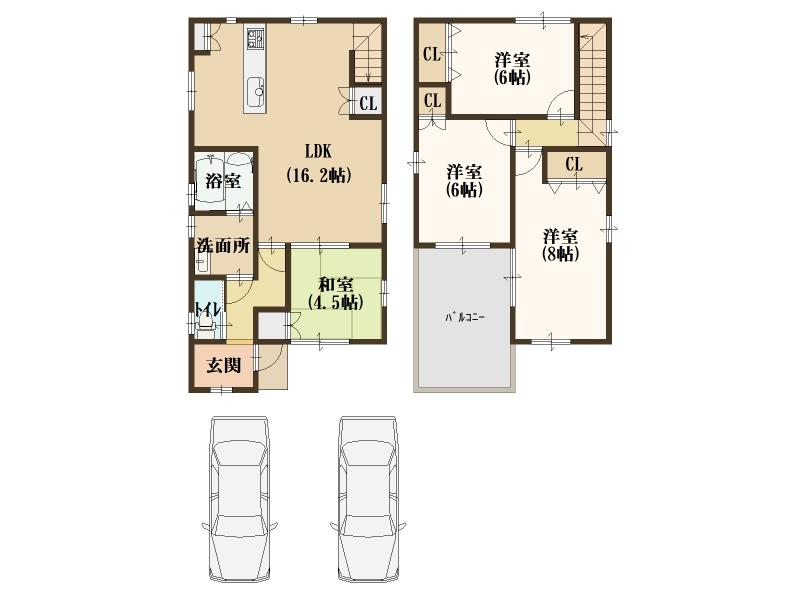 29,998,000 yen, 4LDK, Land area 97.49 sq m , Parking two units can be is in the building area 91.98 sq m 4LDK
2999万8000円、4LDK、土地面積97.49m2、建物面積91.98m2 4LDKで駐車二台可能です
Livingリビング 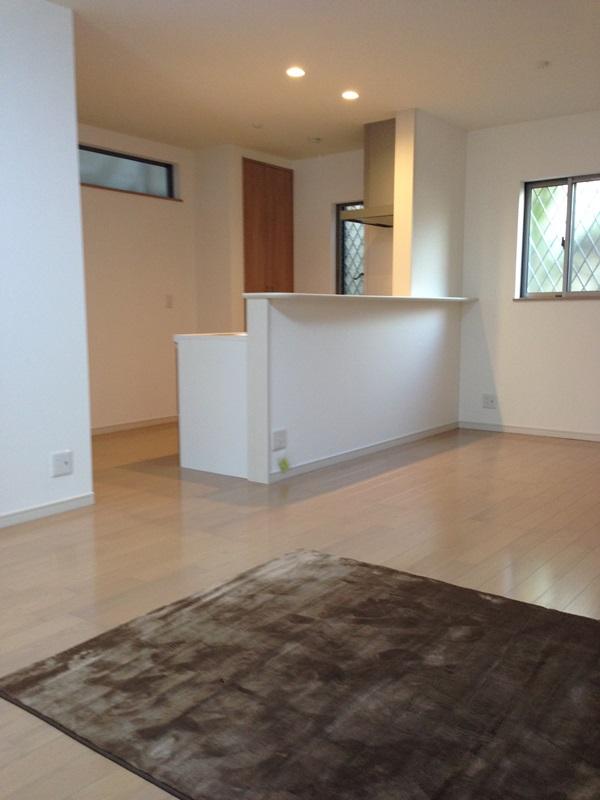 Stylish living room in which the white-toned
白を基調にしたおしゃれなリビング
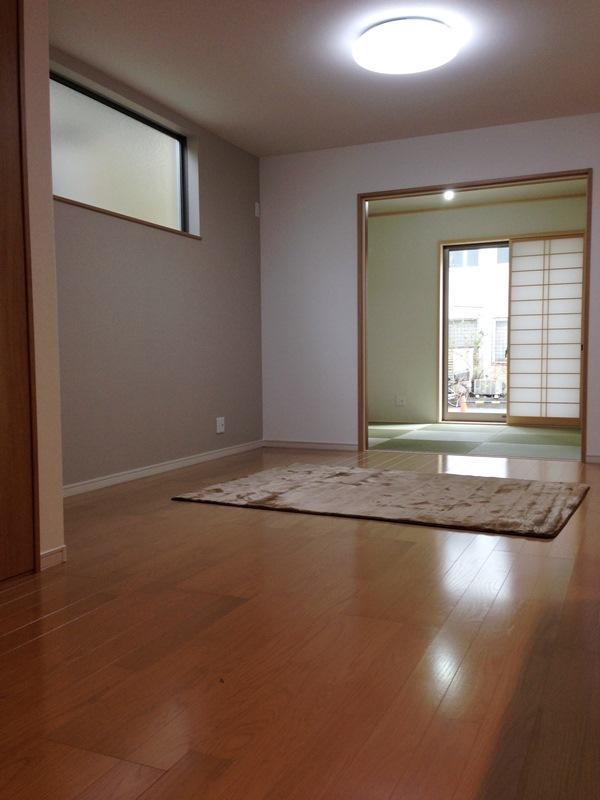 Bright living
明るいリビングです
Bathroom浴室 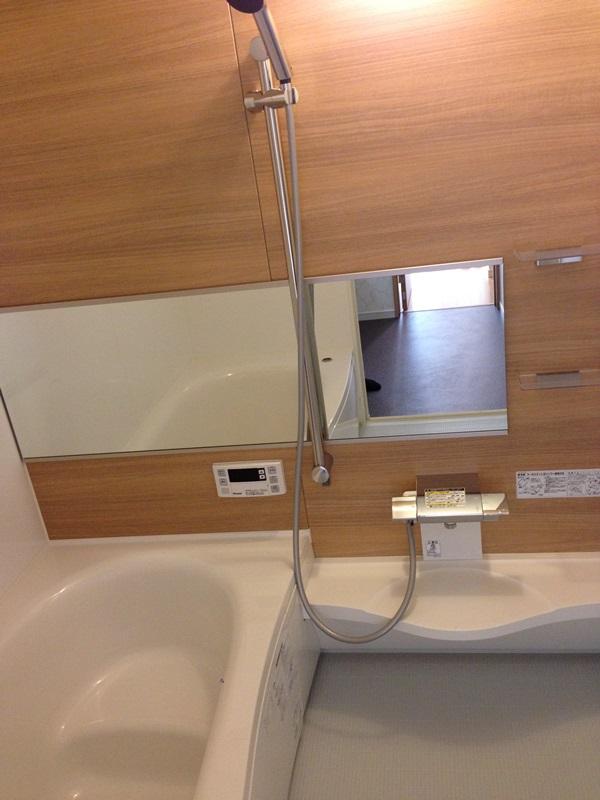 Unit bus of comfortable size
ゆったりサイズのユニットバス
Kitchenキッチン 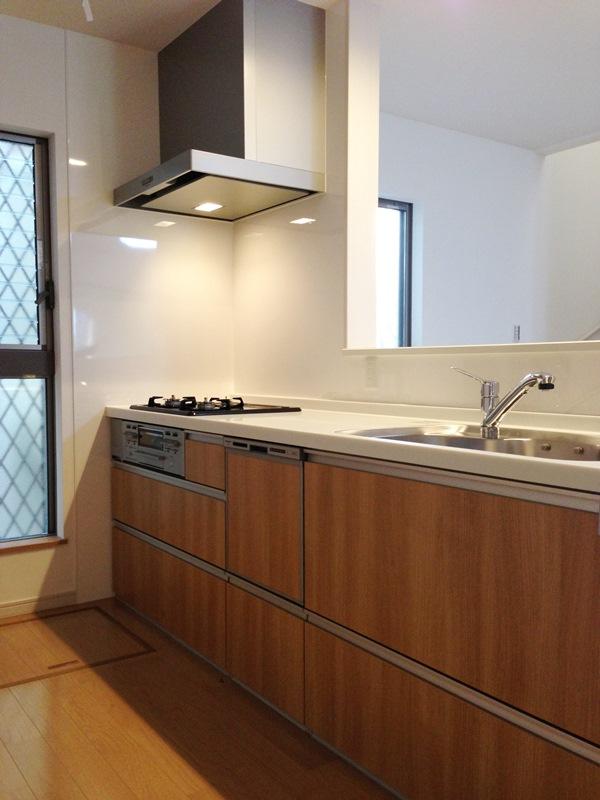 Woodgrain high-performance system Kitchen
木目調の高機能システムキッチン
Non-living roomリビング以外の居室 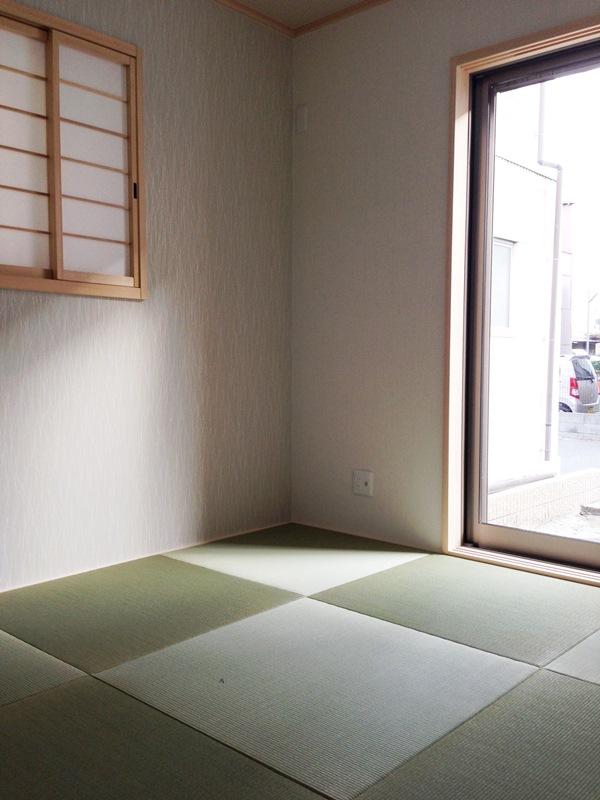 One room is want Japanese-style room
一部屋はほしい和室
Wash basin, toilet洗面台・洗面所 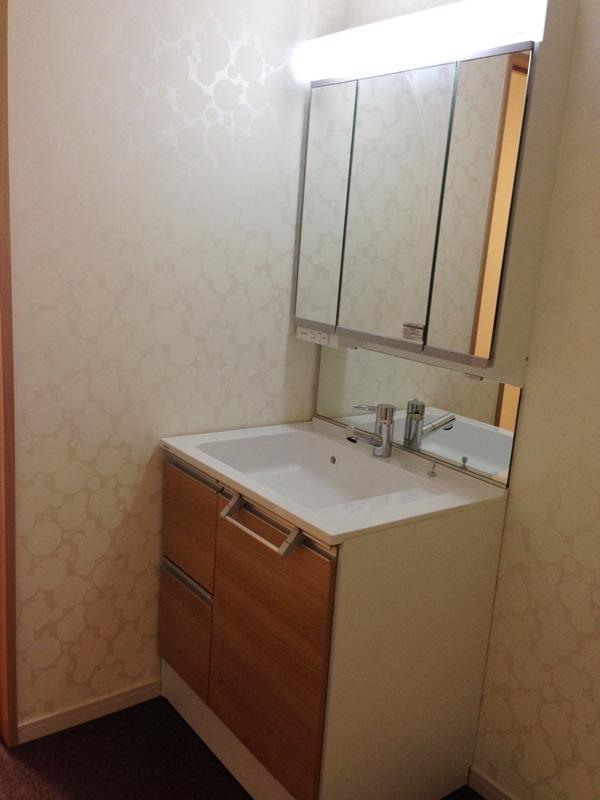 Wash basin with three-sided mirror
三面鏡付洗面台
Toiletトイレ 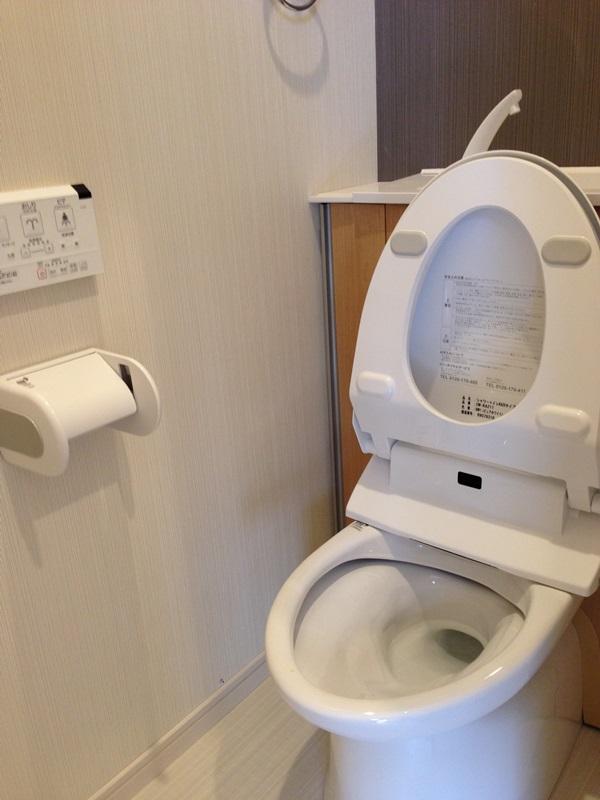 Washlet comes with course
ウォシュレットもちろんついてますよ
Local photos, including front road前面道路含む現地写真 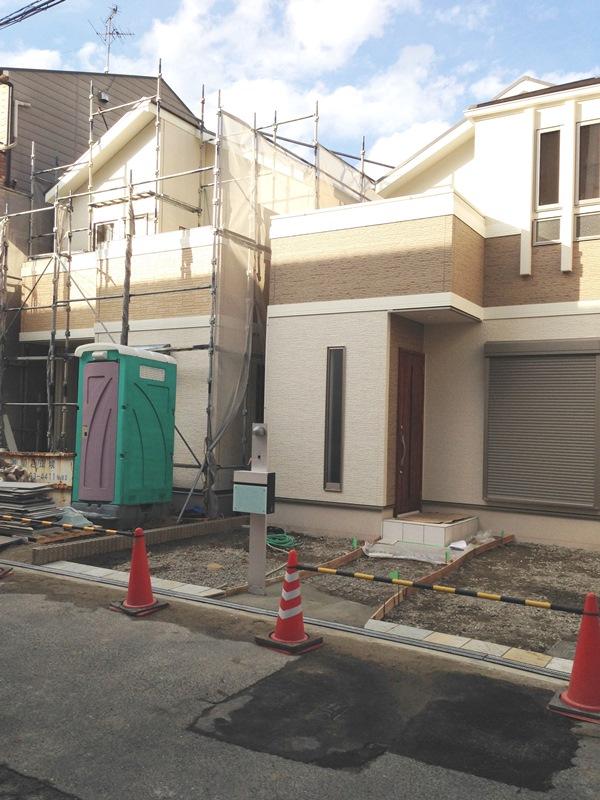 Local (11 May 2013) Shooting
現地(2013年11月)撮影
Balconyバルコニー 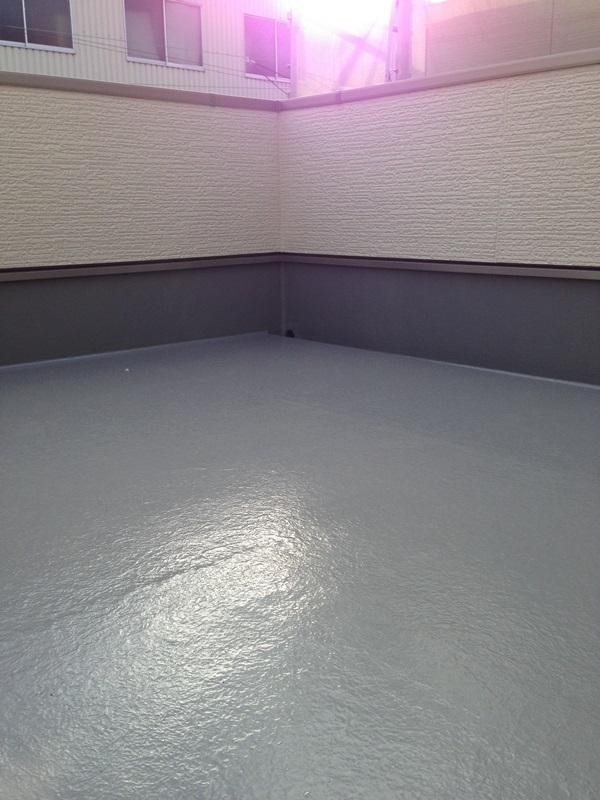 Even BBQ holiday in Hiroi veranda
広ーいベランダで休日はBBQでも
Kitchenキッチン 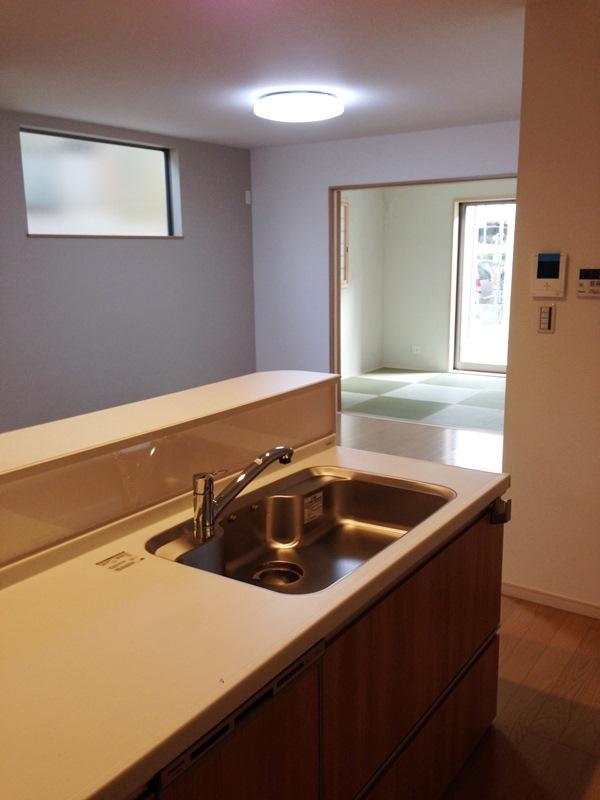 The entire living room overlooks from the kitchen
キッチンからリビング全体が見渡せますよ
Non-living roomリビング以外の居室 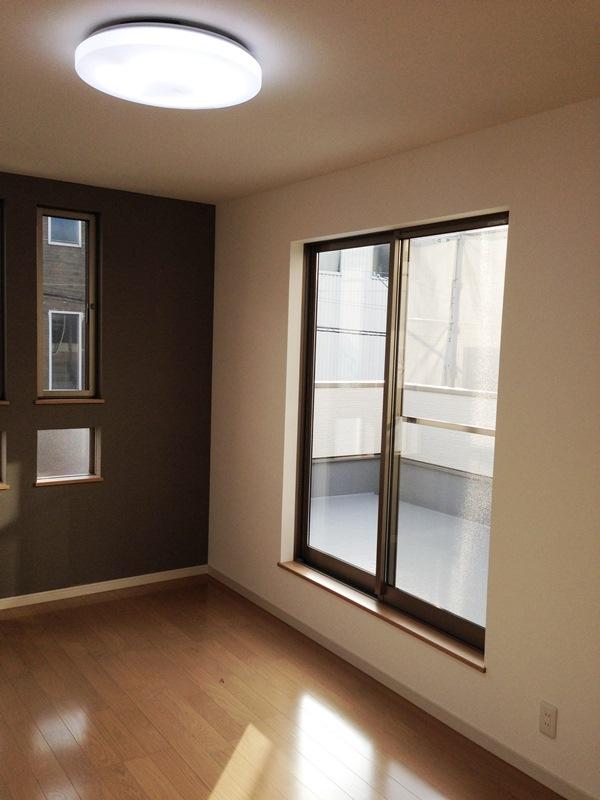 Stuck in each room wallpaper
各部屋壁紙にこだわりました
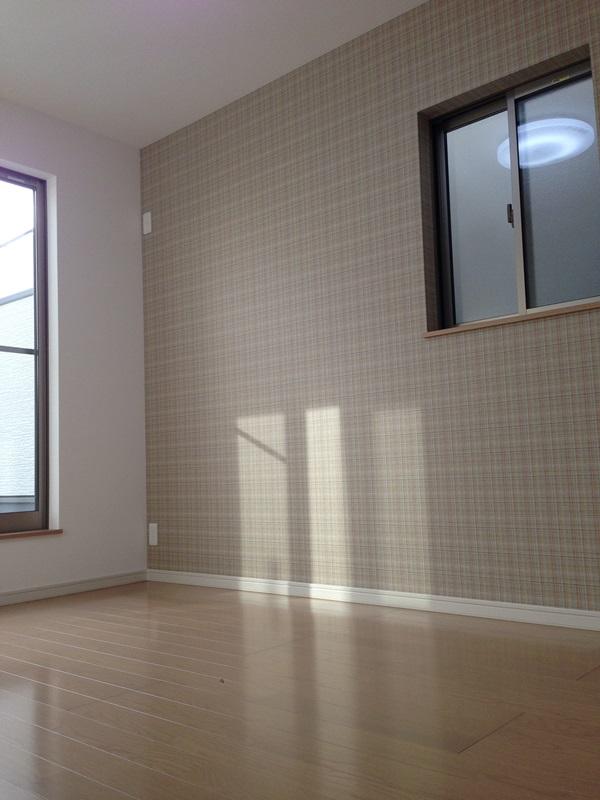 Sunny living room
日当たりのいい居室
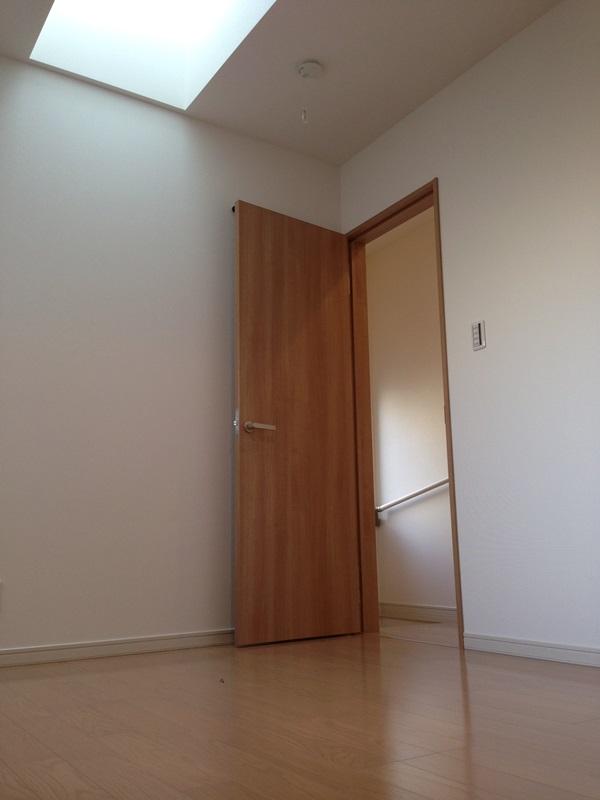 It is bright all day with with skylight
天窓付で一日中明るいですよ
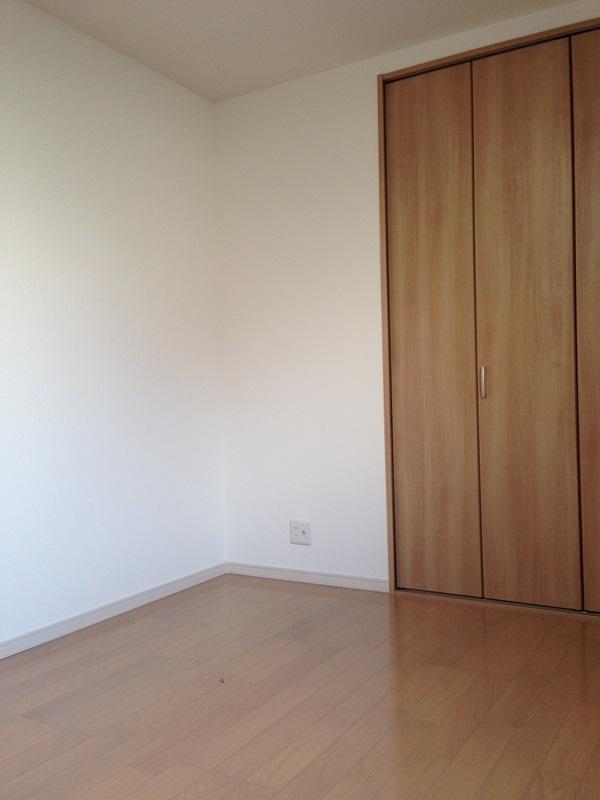 Each room contained plenty
各部屋収納たっぷり
Location
|

















