New Homes » Kansai » Osaka prefecture » Higashi-Osaka City
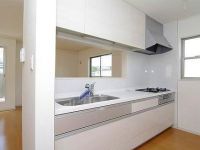 
| | Osaka Prefecture Higashiosaka 大阪府東大阪市 |
| Kintetsu Keihanna line "New Ishikiri" walk 18 minutes 近鉄けいはんな線「新石切」歩18分 |
| ■ New appearance in a quiet residential area You can move to the front of the consumption tax UP. ■ Energy-saving life in the solar power generation system. ■ Happy living environment in child-rearing Famy Lee. Please feel free to come to the local tour. ■静かな住宅地に新登場 消費税UPのまえに入居できます。■太陽光発電システムで省エネ生活。■子育てファミーリーに嬉しい生活環境。お気軽に現地見学にお越し下さい。 |
| Corresponding to the flat-35S, Solar power system, 2 along the line more accessible, See the mountain, System kitchen, Bathroom Dryer, Parking two Allowed, Yang per good, All room storage, Around traffic fewerese-style room, Washbasin with shower, Face-to-face kitchen, Toilet 2 places, Bathroom 1 tsubo or more, 2-story, Double-glazing, Warm water washing toilet seat, Underfloor Storage, The window in the bathroom, TV monitor interphone, Leafy residential area フラット35Sに対応、太陽光発電システム、2沿線以上利用可、山が見える、システムキッチン、浴室乾燥機、駐車2台可、陽当り良好、全居室収納、周辺交通量少なめ、和室、シャワー付洗面台、対面式キッチン、トイレ2ヶ所、浴室1坪以上、2階建、複層ガラス、温水洗浄便座、床下収納、浴室に窓、TVモニタ付インターホン、緑豊かな住宅地 |
Features pickup 特徴ピックアップ | | Corresponding to the flat-35S / Solar power system / Parking two Allowed / 2 along the line more accessible / See the mountain / System kitchen / Bathroom Dryer / Yang per good / All room storage / Around traffic fewer / Japanese-style room / Washbasin with shower / Face-to-face kitchen / Toilet 2 places / Bathroom 1 tsubo or more / 2-story / Double-glazing / Warm water washing toilet seat / Underfloor Storage / The window in the bathroom / TV monitor interphone / Leafy residential area / City gas フラット35Sに対応 /太陽光発電システム /駐車2台可 /2沿線以上利用可 /山が見える /システムキッチン /浴室乾燥機 /陽当り良好 /全居室収納 /周辺交通量少なめ /和室 /シャワー付洗面台 /対面式キッチン /トイレ2ヶ所 /浴室1坪以上 /2階建 /複層ガラス /温水洗浄便座 /床下収納 /浴室に窓 /TVモニタ付インターホン /緑豊かな住宅地 /都市ガス | Event information イベント情報 | | Local tours (Please be sure to ask in advance) schedule / During the public time / 10:00 ~ 16:00 every day Local tours being held. Please come feel free to. 現地見学会(事前に必ずお問い合わせください)日程/公開中時間/10:00 ~ 16:00毎日 現地見学会開催中。お気軽にお越し下さい。 | Price 価格 | | 22,900,000 yen ~ 26,900,000 yen 2290万円 ~ 2690万円 | Floor plan 間取り | | 4LDK 4LDK | Units sold 販売戸数 | | 8 units 8戸 | Total units 総戸数 | | 8 units 8戸 | Land area 土地面積 | | 87.74 sq m ~ 100.69 sq m (registration) 87.74m2 ~ 100.69m2(登記) | Building area 建物面積 | | 81.8 sq m ~ 95.17 sq m (measured) 81.8m2 ~ 95.17m2(実測) | Driveway burden-road 私道負担・道路 | | Road width: 5.7m 道路幅:5.7m | Completion date 完成時期(築年月) | | Mid-scheduled February 2014 2014年2月中旬予定 | Address 住所 | | Osaka Prefecture Higashi Nakaishikiri cho 5 大阪府東大阪市中石切町5 | Traffic 交通 | | Kintetsu Keihanna line "New Ishikiri" walk 18 minutes
Kintetsu Nara Line "Ishikiri" walk 21 minutes
Kintetsu Keihanna line "Yoshida" walk 32 minutes 近鉄けいはんな線「新石切」歩18分
近鉄奈良線「石切」歩21分
近鉄けいはんな線「吉田」歩32分
| Related links 関連リンク | | [Related Sites of this company] 【この会社の関連サイト】 | Person in charge 担当者より | | Person in charge of water Mountain Toru Multiple industry experience: happily serving Listing to a 22-year customer ・ ・ ・ I work hard every day in the passion of. Experience of community ・ There is a confidence in the performance . Customers of "Mr. Mizuyama Thank you" is above all of the reward. Please take your voice feel free to. 担当者水 山 亨 倍業界経験:22年お客様に喜んでいただける物件を・・・ の熱い思いで日々がんばってます。地域密着の経験・実績には自信があります 。お客様の『水山さんありがとう』が何よりの褒美です。お気軽にお声をかけてください。 | Contact お問い合せ先 | | TEL: 0800-603-3388 [Toll free] mobile phone ・ Also available from PHS
Caller ID is not notified
Please contact the "saw SUUMO (Sumo)"
If it does not lead, If the real estate company TEL:0800-603-3388【通話料無料】携帯電話・PHSからもご利用いただけます
発信者番号は通知されません
「SUUMO(スーモ)を見た」と問い合わせください
つながらない方、不動産会社の方は
| Most price range 最多価格帯 | | 23 million yen (3 units) 2300万円台(3戸) | Building coverage, floor area ratio 建ぺい率・容積率 | | Kenpei rate: 60%, Volume ratio: 200% 建ペい率:60%、容積率:200% | Time residents 入居時期 | | Mid-scheduled February 2014 2014年2月中旬予定 | Land of the right form 土地の権利形態 | | Ownership 所有権 | Structure and method of construction 構造・工法 | | Wooden 2-story 木造2階建 | Use district 用途地域 | | Semi-industrial 準工業 | Overview and notices その他概要・特記事項 | | Contact: water Mountain Toru Double, Building confirmation number: 003355 担当者:水 山 亨 倍、建築確認番号:003355 | Company profile 会社概要 | | <Mediation> governor of Osaka (2) No. 051085 (with) Estate move Yubinbango577-0808 Osaka Higashi Yokonuma cho 1-7-26 <仲介>大阪府知事(2)第051085号(有)エステートムーブ〒577-0808 大阪府東大阪市横沼町1-7-26 |
Kitchenキッチン 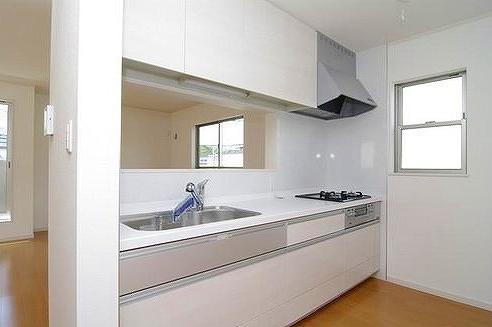 The company Example of construction cleaning easy system Kitchen. The dishes will be fun.
同社 施工例お掃除楽々システムキッチン。お料理が楽しくなります。
Local appearance photo現地外観写真 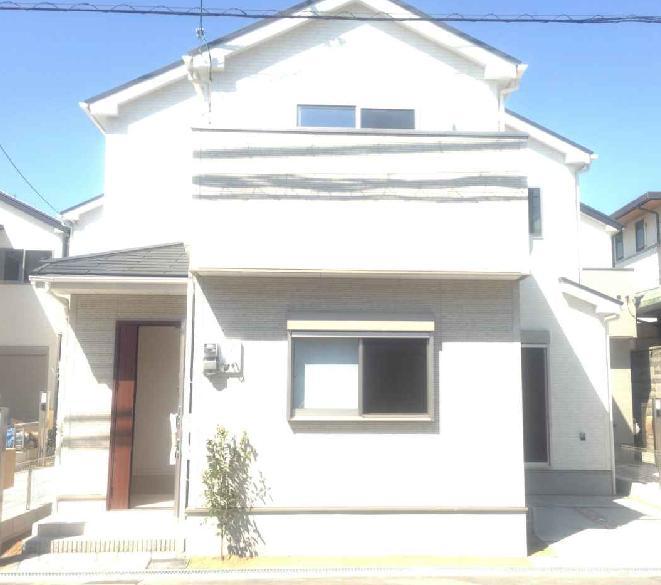 The company construction cases Appearance is a silicate that does not come in calm tired
同社施工例 落ち着いた飽きの来ない外観ですけい
Livingリビング 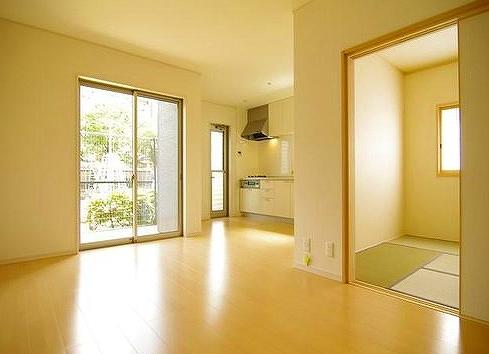 The company construction cases LDK, which has continued with the Japanese-style room is something useful.
同社施工例
和室と続いているLDKは何かと便利です。
Kitchenキッチン 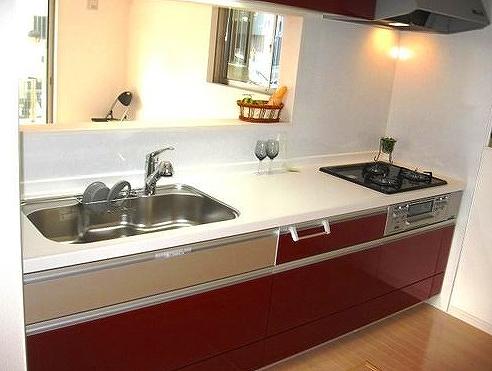 The company Example of construction It is functional and easy-to-use kitchen. Cleaning is a breeze of system Kitchen.
同社 施工例
機能的な使いやすいキッチンです。
お掃除楽々のシステムキッチンです。
Floor plan間取り図 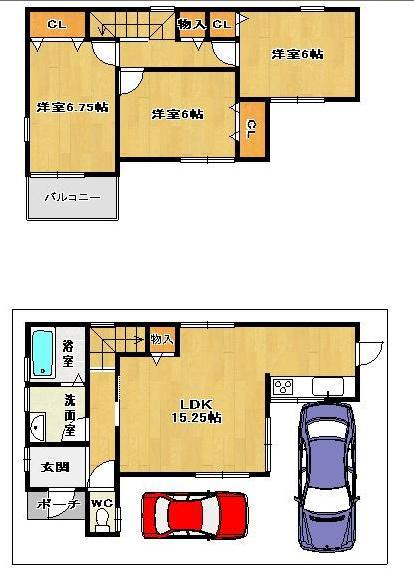 (No. 4), Price 22,900,000 yen, 4LDK, Land area 87.75 sq m , Building area 81.8 sq m
(4号)、価格2290万円、4LDK、土地面積87.75m2、建物面積81.8m2
Bathroom浴室 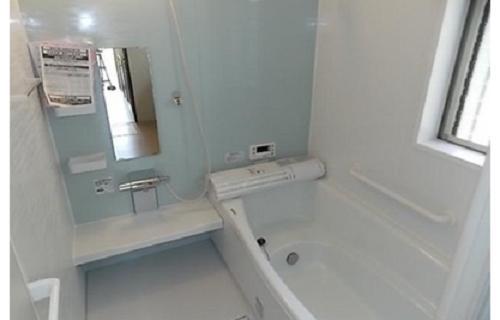 The company construction cases OK even when bathroom bath heating dryer with the cold of winter. Washing also safe on a rainy day.
同社施工例
浴室暖房乾燥機つきのお風呂は冬の寒いときもOK。雨の日の洗濯も安心。
Non-living roomリビング以外の居室 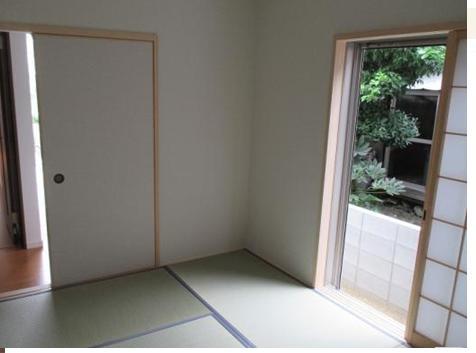 Japanese-style room The company construction cases
和室 同社施工例
Entrance玄関 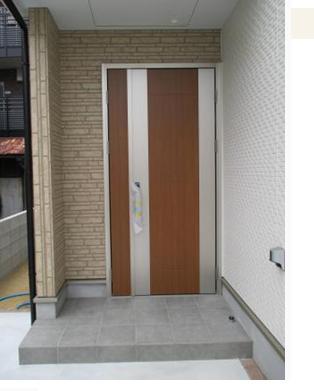 The company construction cases
同社施工例
Local photos, including front road前面道路含む現地写真  All 8 compartment, Clean the entire surface road 5.7M.
全8区画、全面道路5.7Mですっきり。
Parking lot駐車場 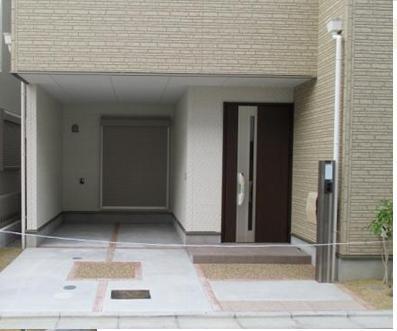 Garage company construction cases
ガレージ同社施工例
Balconyバルコニー 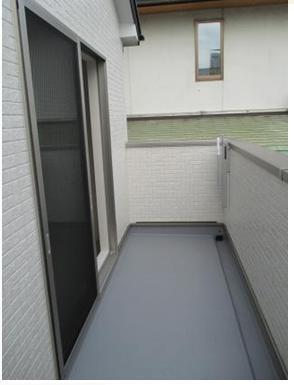 The company Example of construction
同社 施工例
Supermarketスーパー 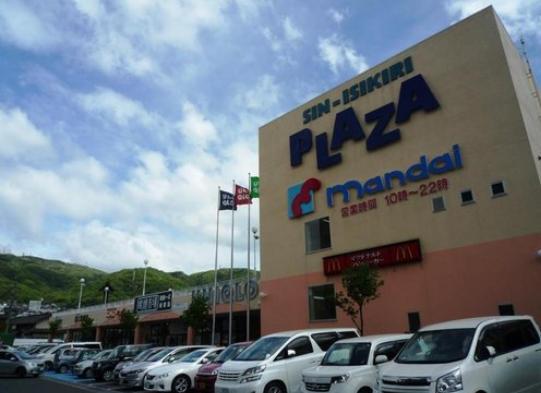 1300m until Bandai Ishikiri shop
万代石切店まで1300m
Otherその他 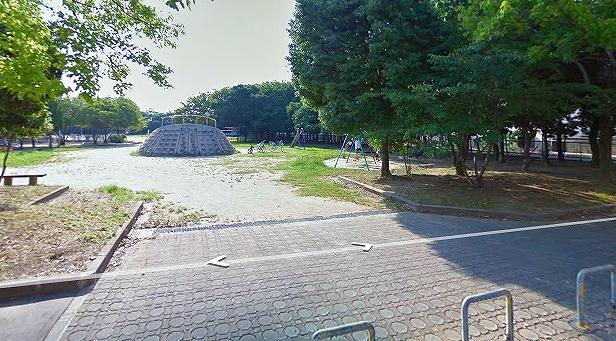 Nakai Ishikiri park Is 300M.
中井石切公園 300Mです。
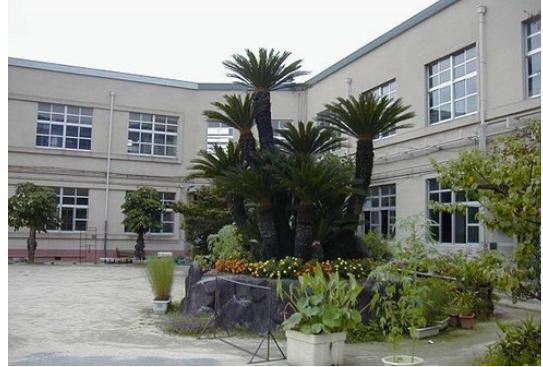 Ishikiri elementary school.
石切小学校。
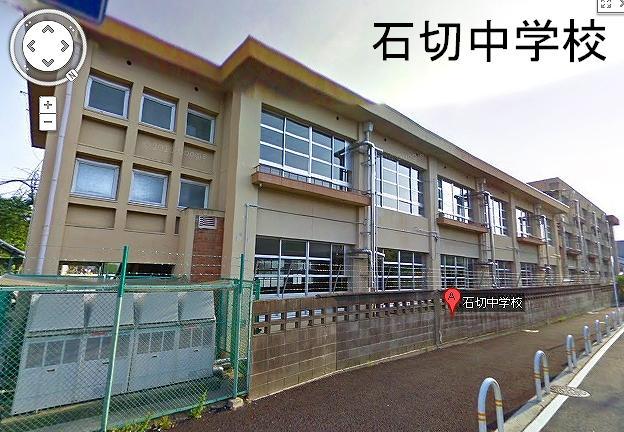 Ishikiri junior high school
石切中学校
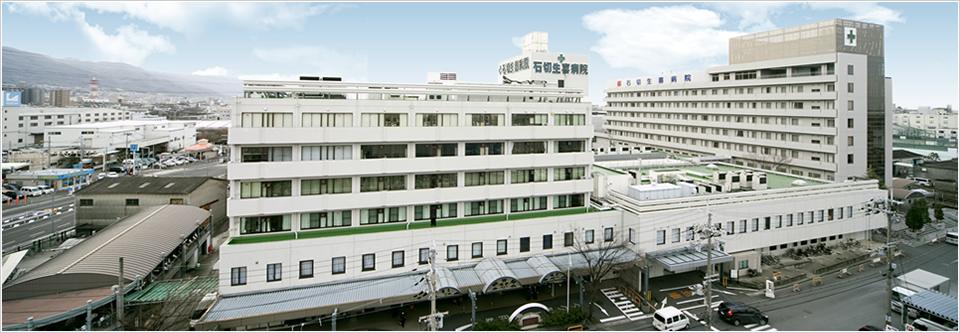 Ishikiri students Hee hospital Walk 23 minutes Peace of mind and is a bit far, but there is a large hospital.
石切生喜病院 歩23分 ちょっと遠いですが大きな病院があると安心。
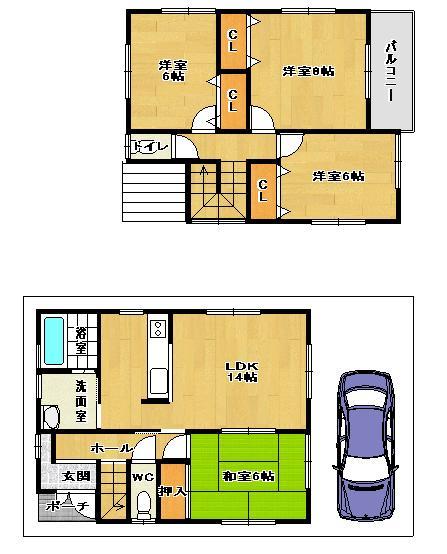 No. 2 place 23,900,000 yen
2号地 2390万円
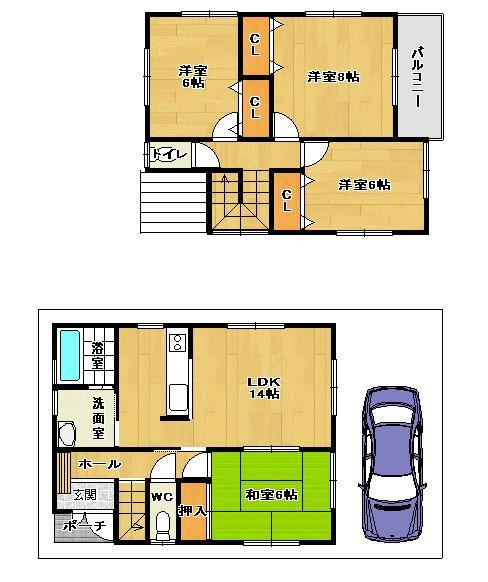 No. 3 place 23,900,000 yen
3号地 2390万円
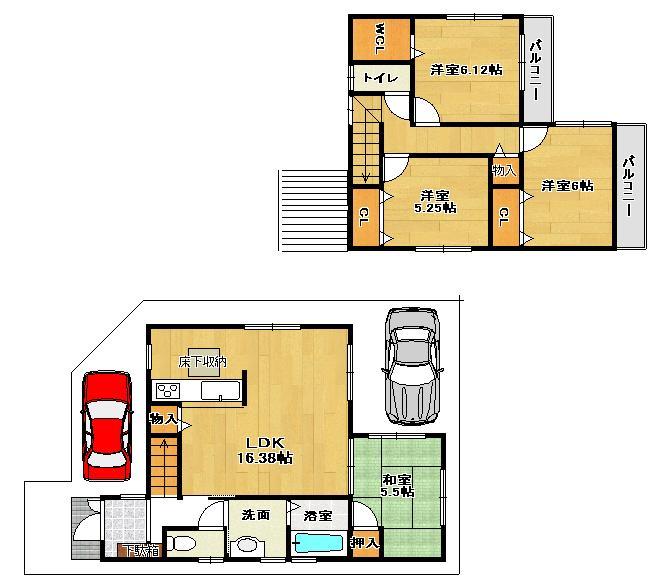 No. 5 areas 2,590 yen
5号地 2,590万円
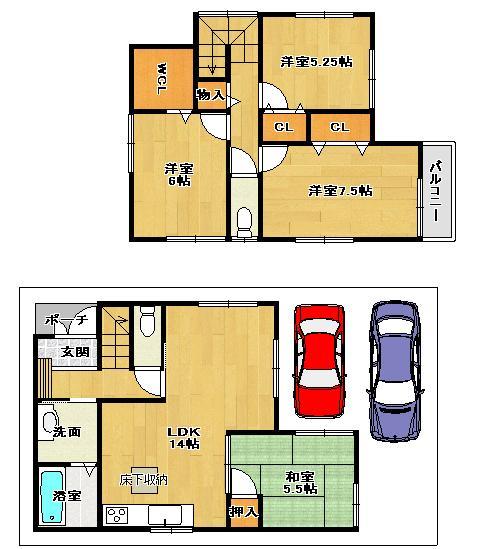 No. 6 areas 26.3 million yen
6号地 2,630万円
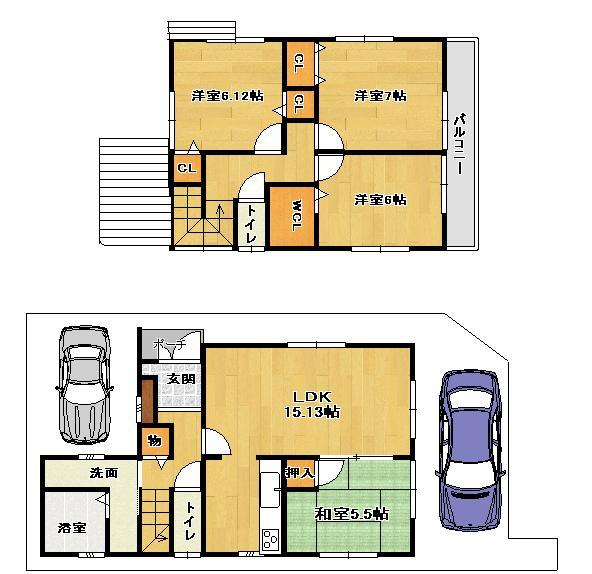 No. 7 land 2,730 yen
7号地 2,730万円
Location
|






















