New Homes » Kansai » Osaka prefecture » Higashi-Osaka City
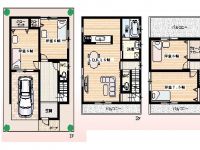 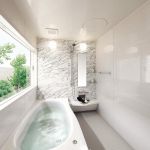
| | Osaka Prefecture Higashiosaka 大阪府東大阪市 |
| Kintetsu Nara Line "Fuse" walk 7 minutes 近鉄奈良線「布施」歩7分 |
| Our original "home purchase support system" subject property of the monthly payment is Nantes! Can you buy in the 50,000 yen level! Of course, down payment and bonus payments are unnecessary Come, Once contact your 当社オリジナル「住宅購入支援制度」対象物件毎月のお支払いがナント!5万円台で購入いただけます!もちろん頭金やボーナス払いは一切不要です是非、1度お問い合わせくだ |
Features pickup 特徴ピックアップ | | 2 along the line more accessible / Super close / System kitchen / Bathroom Dryer / Yang per good / All room storage / A quiet residential area / LDK15 tatami mats or more / Shaping land / Washbasin with shower / Face-to-face kitchen / Wide balcony / Barrier-free / Toilet 2 places / Bathroom 1 tsubo or more / Warm water washing toilet seat / Ventilation good / All living room flooring / Dish washing dryer / Walk-in closet / All room 6 tatami mats or more / Water filter / Three-story or more / A large gap between the neighboring house 2沿線以上利用可 /スーパーが近い /システムキッチン /浴室乾燥機 /陽当り良好 /全居室収納 /閑静な住宅地 /LDK15畳以上 /整形地 /シャワー付洗面台 /対面式キッチン /ワイドバルコニー /バリアフリー /トイレ2ヶ所 /浴室1坪以上 /温水洗浄便座 /通風良好 /全居室フローリング /食器洗乾燥機 /ウォークインクロゼット /全居室6畳以上 /浄水器 /3階建以上 /隣家との間隔が大きい | Price 価格 | | 31,800,000 yen 3180万円 | Floor plan 間取り | | 4LDK 4LDK | Units sold 販売戸数 | | 1 units 1戸 | Total units 総戸数 | | 1 units 1戸 | Land area 土地面積 | | 63.68 sq m (registration) 63.68m2(登記) | Building area 建物面積 | | 102.87 sq m (measured) 102.87m2(実測) | Driveway burden-road 私道負担・道路 | | Nothing, East 4.7m width 無、東4.7m幅 | Completion date 完成時期(築年月) | | February 2014 2014年2月 | Address 住所 | | Osaka Prefecture Higashi Takaidanishi 1 大阪府東大阪市高井田西1 | Traffic 交通 | | Kintetsu Nara Line "Fuse" walk 7 minutes
Subway Sennichimae Line "Shinfukae" walk 10 minutes
JR Osaka Higashi Line "JR Kawachi Eiwa" walk 15 minutes 近鉄奈良線「布施」歩7分
地下鉄千日前線「新深江」歩10分
JRおおさか東線「JR河内永和」歩15分
| Related links 関連リンク | | [Related Sites of this company] 【この会社の関連サイト】 | Person in charge 担当者より | | Rep Taniguchi 担当者谷口 | Contact お問い合せ先 | | (Ltd.) Housing Ebisu TEL: 0120-560808 [Toll free] Please contact the "saw SUUMO (Sumo)" (株)ハウジングエビスTEL:0120-560808【通話料無料】「SUUMO(スーモ)を見た」と問い合わせください | Building coverage, floor area ratio 建ぺい率・容積率 | | 60% ・ 200% 60%・200% | Time residents 入居時期 | | Consultation 相談 | Land of the right form 土地の権利形態 | | Ownership 所有権 | Structure and method of construction 構造・工法 | | Wooden three-story 木造3階建 | Use district 用途地域 | | Semi-industrial 準工業 | Overview and notices その他概要・特記事項 | | Contact: Taniguchi, Facilities: Public Water Supply, This sewage, City gas, Building confirmation number: first ONEX 確建 University of Tokyo No. 1320089, Parking: Garage 担当者:谷口、設備:公営水道、本下水、都市ガス、建築確認番号:第ONEX確建東大1320089号、駐車場:車庫 | Company profile 会社概要 | | <Mediation> governor of Osaka Prefecture (1) No. 055706 (Ltd.) housing Ebisu Yubinbango574-0062 Osaka Prefecture Daito Hyoya 1-16-10 <仲介>大阪府知事(1)第055706号(株)ハウジングエビス〒574-0062 大阪府大東市氷野1-16-10 |
Floor plan間取り図 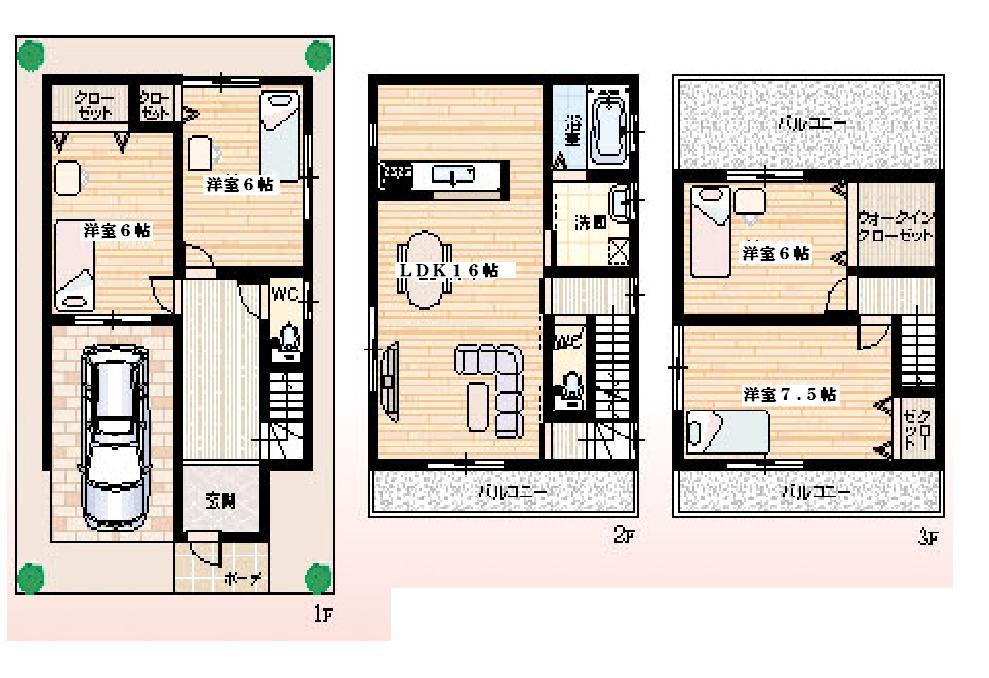 31,800,000 yen, 4LDK, Land area 63.68 sq m , Is taken between building area 102.87 sq m each room of 6 quires more spacious.
3180万円、4LDK、土地面積63.68m2、建物面積102.87m2 各部屋6帖以上の広々とした間取です。
Bathroom浴室 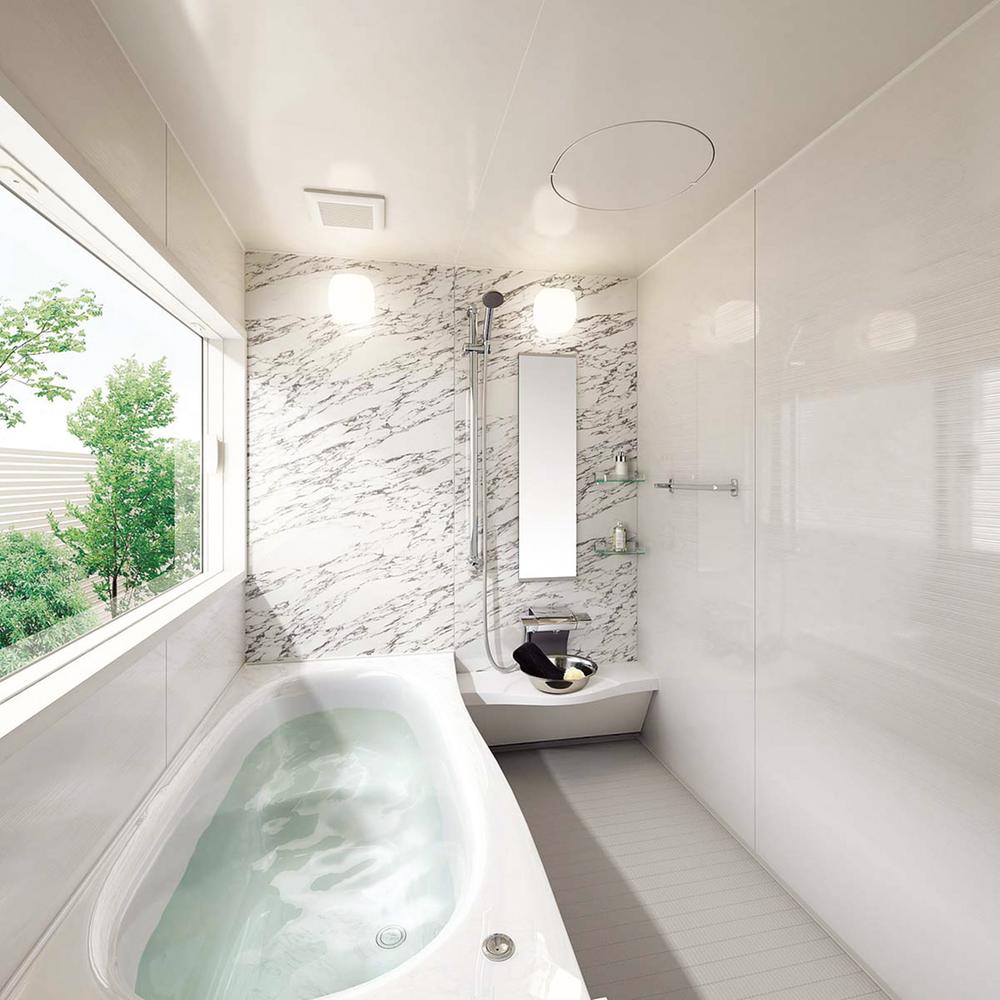 Space for relaxation relaxed.
ゆったりくつろぎの空間。
Kitchenキッチン 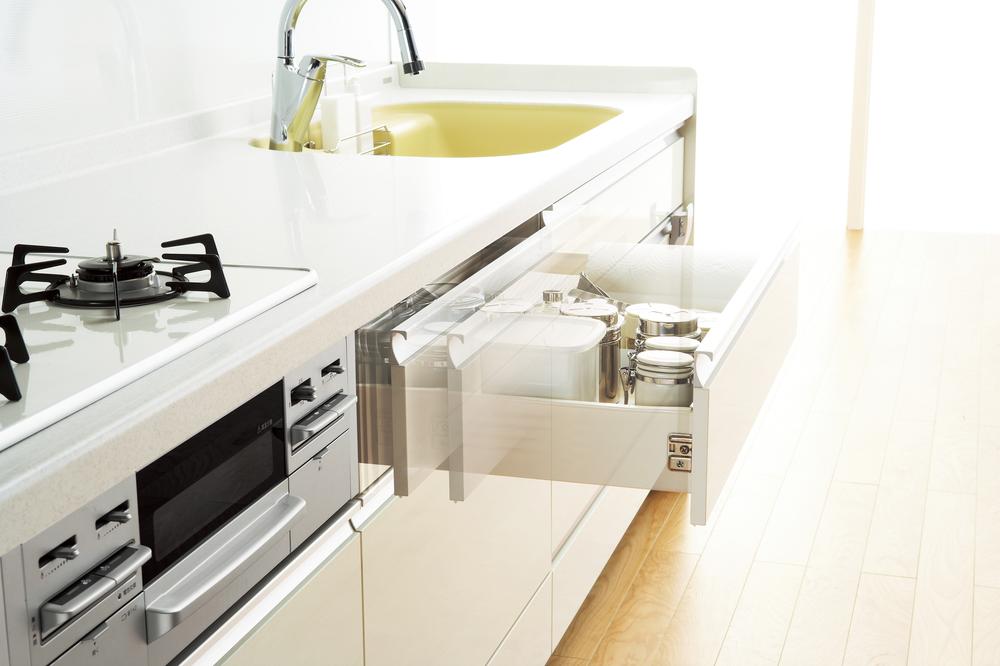 Ease of use Is the outstanding state-of-the-art facilities.
使いやすさ抜群の最新設備。
Toiletトイレ 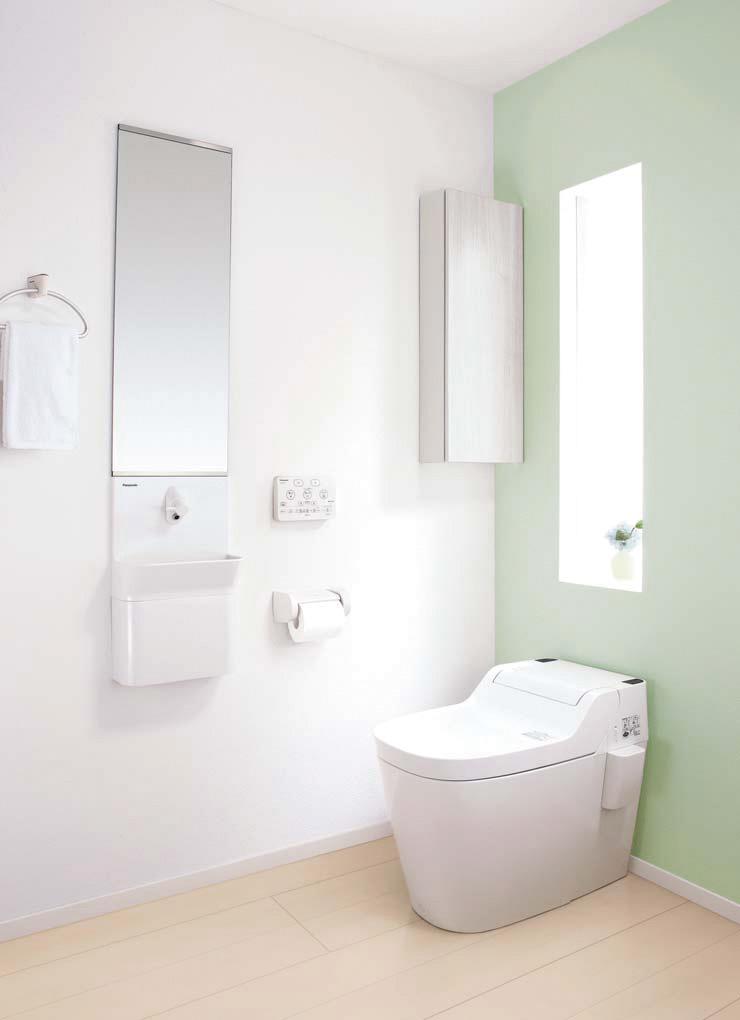 Toilet with cleanliness.
清潔感のあるトイレ。
Balconyバルコニー 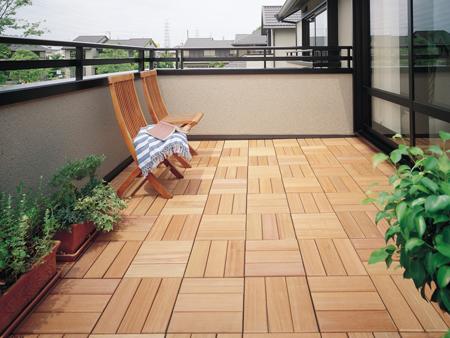 Large balcony with a feeling of opening.
開放感のある広いバルコニーです。
Otherその他 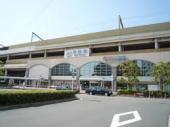 Walk to a convenient Fuse Station 7 minutes.
便利な布施駅に徒歩7分。
Primary school小学校 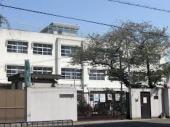 Takaidanishi until elementary school 7-minute walk.
高井田西小学校まで徒歩7分。
Junior high school中学校 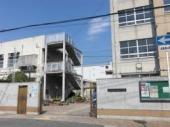 Takaida 9-minute walk from the junior high school.
高井田中学校まで徒歩9分。
Shopping centreショッピングセンター 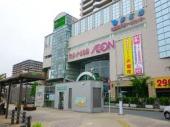 Walk up to Fuse ion 6 minutes.
布施イオンまで徒歩6分。
Location
|










