New Homes » Kansai » Osaka prefecture » Higashi-Osaka City
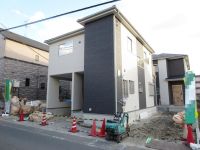 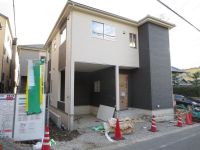
| | Osaka Prefecture Higashiosaka 大阪府東大阪市 |
| Kintetsu Nara Line "Ishikiri" bus 4 minutes south Ayumi Kusaka 5 minutes 近鉄奈良線「石切」バス4分南日下歩5分 |
| ● all three compartments! ! ● 1, No. 3 place parking two possible! ! ● face-to-face kitchen! ! ●全3区画!!●1、3号地駐車2台可能!!●対面式キッチン!! |
| Parking two Allowed, System kitchen, Bathroom Dryer, Yang per good, LDK15 tatami mats or moreese-style room, Face-to-face kitchen, Bathroom 1 tsubo or more, 2-story, Leafy residential area, Ventilation good 駐車2台可、システムキッチン、浴室乾燥機、陽当り良好、LDK15畳以上、和室、対面式キッチン、浴室1坪以上、2階建、緑豊かな住宅地、通風良好 |
Features pickup 特徴ピックアップ | | Parking two Allowed / System kitchen / Bathroom Dryer / Yang per good / LDK15 tatami mats or more / Japanese-style room / Face-to-face kitchen / Bathroom 1 tsubo or more / 2-story / Leafy residential area / Ventilation good 駐車2台可 /システムキッチン /浴室乾燥機 /陽当り良好 /LDK15畳以上 /和室 /対面式キッチン /浴室1坪以上 /2階建 /緑豊かな住宅地 /通風良好 | Price 価格 | | 22,800,000 yen ~ 24,800,000 yen 2280万円 ~ 2480万円 | Floor plan 間取り | | 3LDK ~ 4LDK 3LDK ~ 4LDK | Units sold 販売戸数 | | 3 units 3戸 | Total units 総戸数 | | 3 units 3戸 | Land area 土地面積 | | 90.03 sq m ~ 116.88 sq m (registration) 90.03m2 ~ 116.88m2(登記) | Building area 建物面積 | | 92.74 sq m ~ 103.5 sq m (registration) 92.74m2 ~ 103.5m2(登記) | Driveway burden-road 私道負担・道路 | | Road width: 5.35m 道路幅:5.35m | Completion date 完成時期(築年月) | | Mid-scheduled February 2014 2014年2月中旬予定 | Address 住所 | | Osaka Prefecture Higashi Kusaka-cho 3 大阪府東大阪市日下町3 | Traffic 交通 | | Kintetsu Nara Line "Ishikiri" bus 4 minutes south Ayumi Kusaka 5 minutes
Kintetsu Keihanna line "New Ishikiri" walk 23 minutes
Kintetsu Nara Line "Nukata" walk 32 minutes 近鉄奈良線「石切」バス4分南日下歩5分
近鉄けいはんな線「新石切」歩23分
近鉄奈良線「額田」歩32分
| Related links 関連リンク | | [Related Sites of this company] 【この会社の関連サイト】 | Person in charge 担当者より | | Rep Nishikawa You live who can comfort in the 20's customers: True History of age, Your smile, We will do our best so that you can provide a happy living environment. 担当者西川 真史年齢:20代お客様に納得して頂けるお住まい、お客様の笑顔、幸せな生活環境を提供できるよう全力をつくします。 | Contact お問い合せ先 | | TEL: 0800-603-2312 [Toll free] mobile phone ・ Also available from PHS
Caller ID is not notified
Please contact the "saw SUUMO (Sumo)"
If it does not lead, If the real estate company TEL:0800-603-2312【通話料無料】携帯電話・PHSからもご利用いただけます
発信者番号は通知されません
「SUUMO(スーモ)を見た」と問い合わせください
つながらない方、不動産会社の方は
| Building coverage, floor area ratio 建ぺい率・容積率 | | Kenpei rate: 60%, Volume ratio: 200% 建ペい率:60%、容積率:200% | Time residents 入居時期 | | Mid-scheduled February 2014 2014年2月中旬予定 | Land of the right form 土地の権利形態 | | Ownership 所有権 | Structure and method of construction 構造・工法 | | Wooden 2-story 木造2階建 | Use district 用途地域 | | One middle and high 1種中高 | Land category 地目 | | Residential land 宅地 | Overview and notices その他概要・特記事項 | | Contact: Nishikawa Masashi, Building confirmation number: No. BVJ-G13-10-1347 担当者:西川 真史、建築確認番号:第BVJ-G13-10-1347号 | Company profile 会社概要 | | <Mediation> Minister of Land, Infrastructure and Transport (2) No. 007017 (Ltd.) House Freedom Higashi shop Yubinbango577-0841 Osaka Higashi Ashidai 3-11-10 <仲介>国土交通大臣(2)第007017号(株)ハウスフリーダム東大阪店〒577-0841 大阪府東大阪市足代3-11-10 |
Local appearance photo現地外観写真 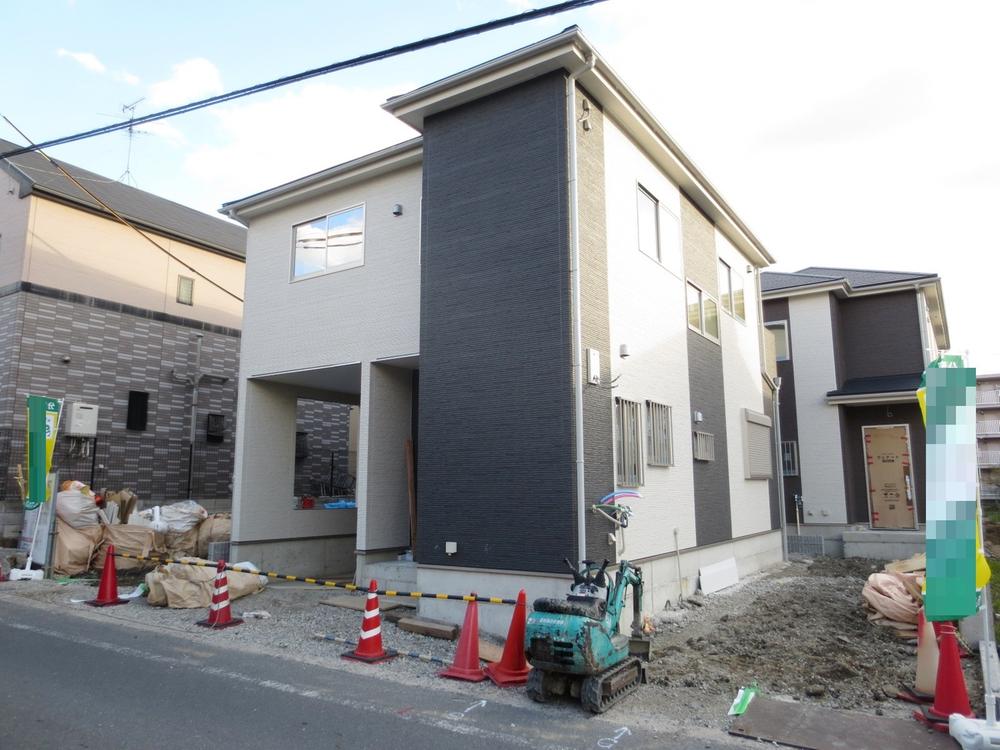 Local (11 May 2013) Shooting
現地(2013年11月)撮影
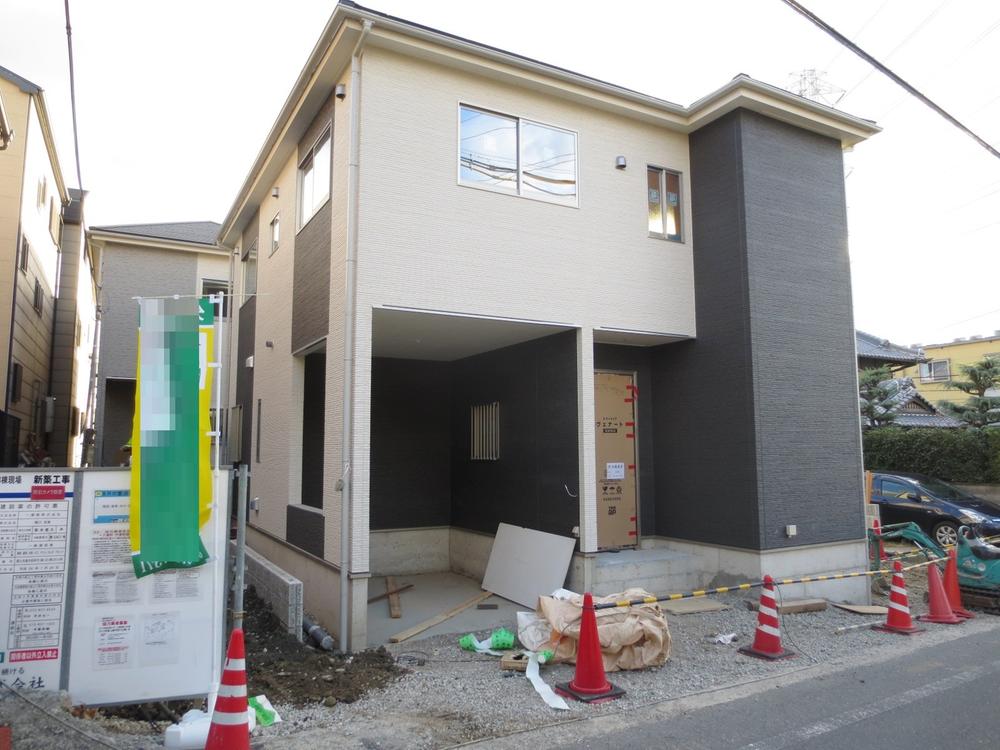 Local (11 May 2013) Shooting
現地(2013年11月)撮影
Local photos, including front road前面道路含む現地写真 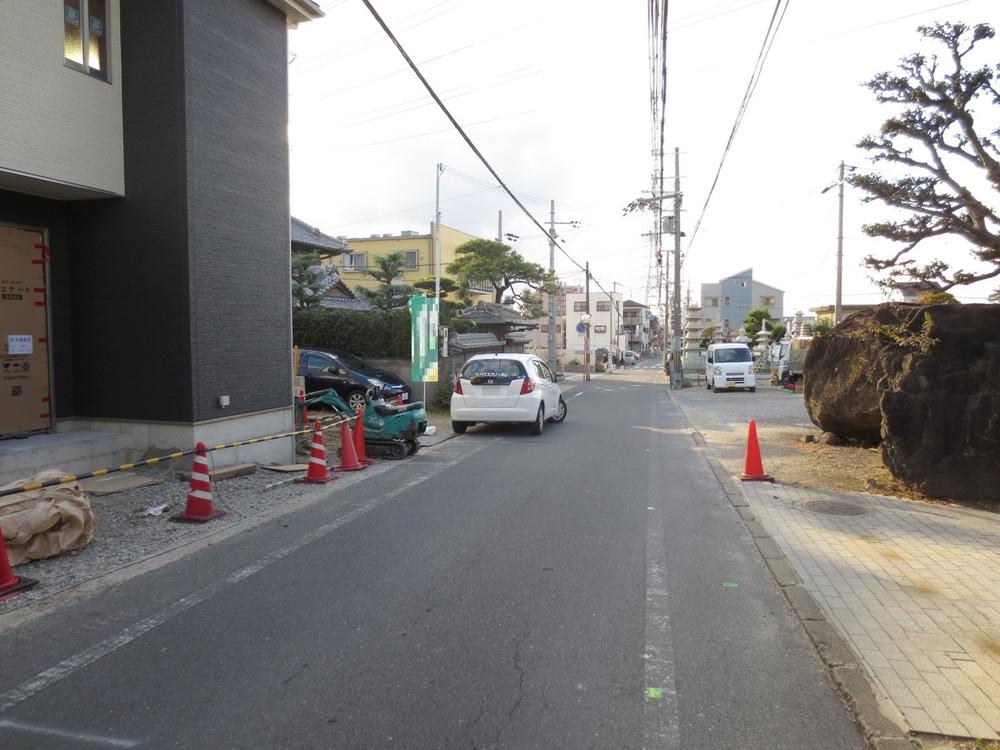 Local (11 May 2013) Shooting
現地(2013年11月)撮影
Floor plan間取り図 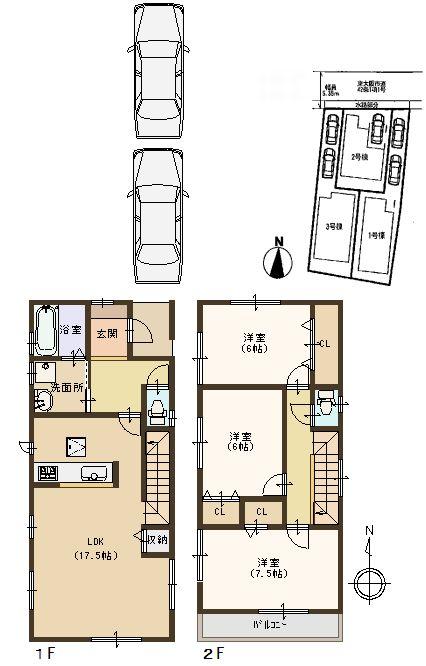 (No. 1 point), Price 22,800,000 yen, 3LDK, Land area 116.08 sq m , Building area 92.74 sq m
(1号地)、価格2280万円、3LDK、土地面積116.08m2、建物面積92.74m2
Local photos, including front road前面道路含む現地写真 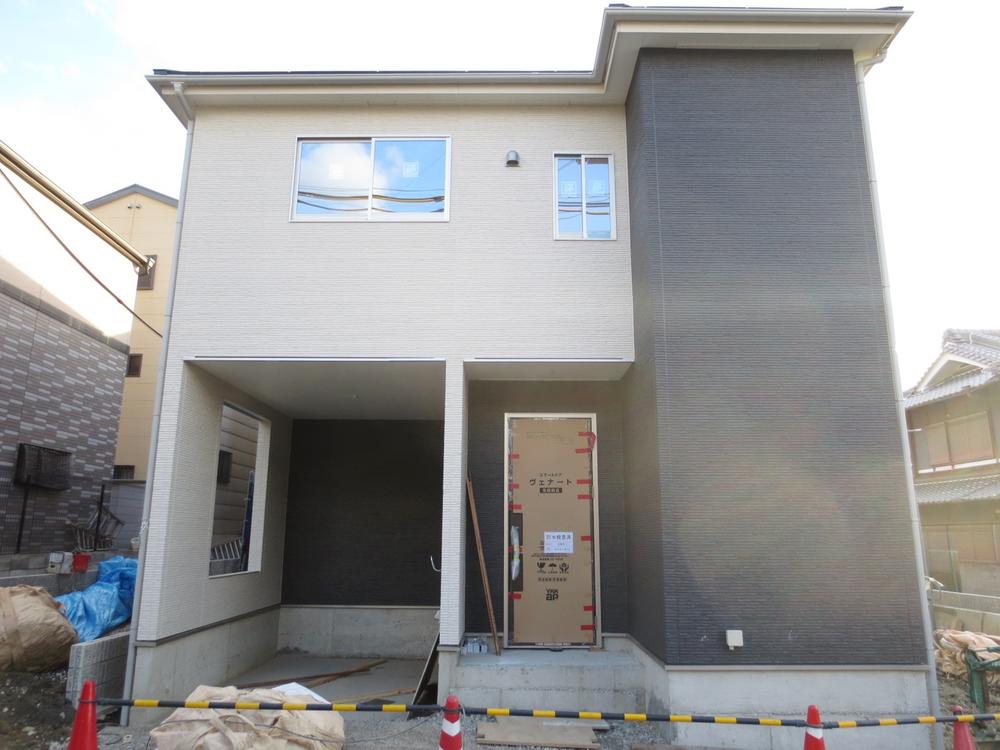 Local (11 May 2013) Shooting
現地(2013年11月)撮影
Supermarketスーパー 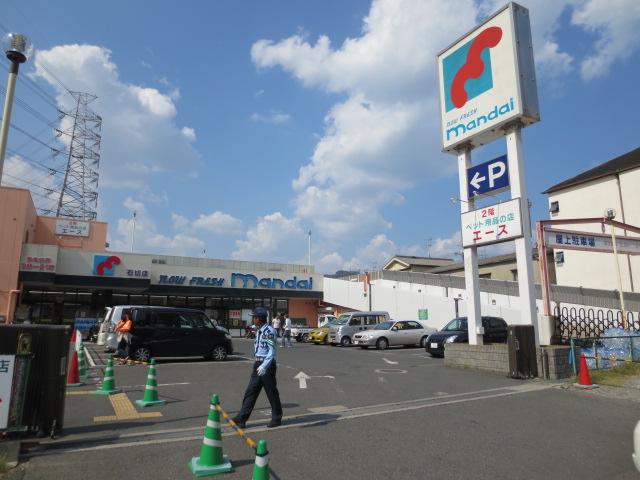 382m until Bandai Ishikiri shop
万代石切店まで382m
Floor plan間取り図 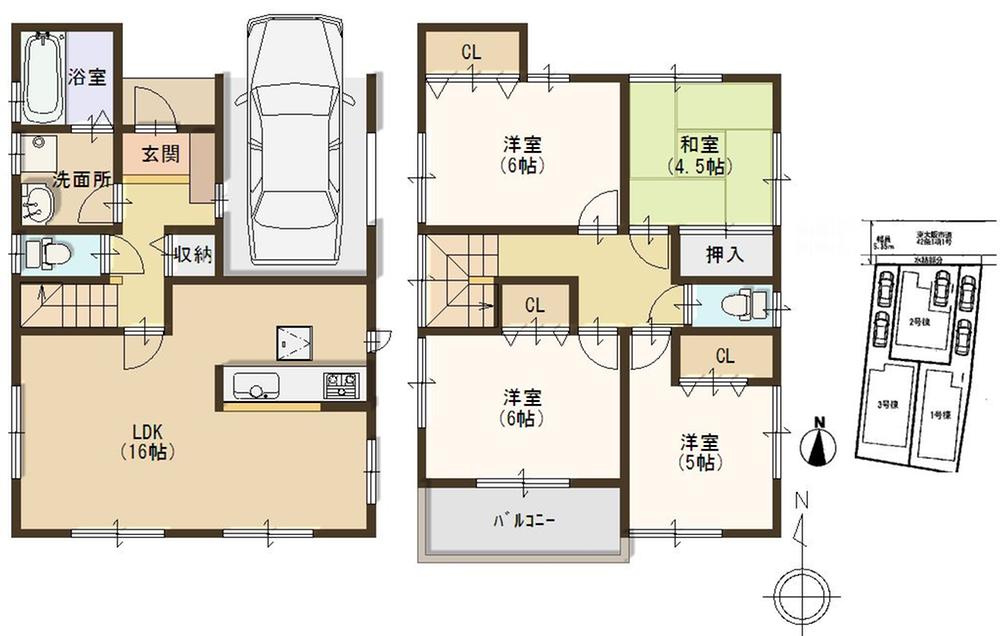 (No. 2 locations), Price 24,800,000 yen, 4LDK, Land area 90.03 sq m , Building area 102.68 sq m
(2号地)、価格2480万円、4LDK、土地面積90.03m2、建物面積102.68m2
Local photos, including front road前面道路含む現地写真 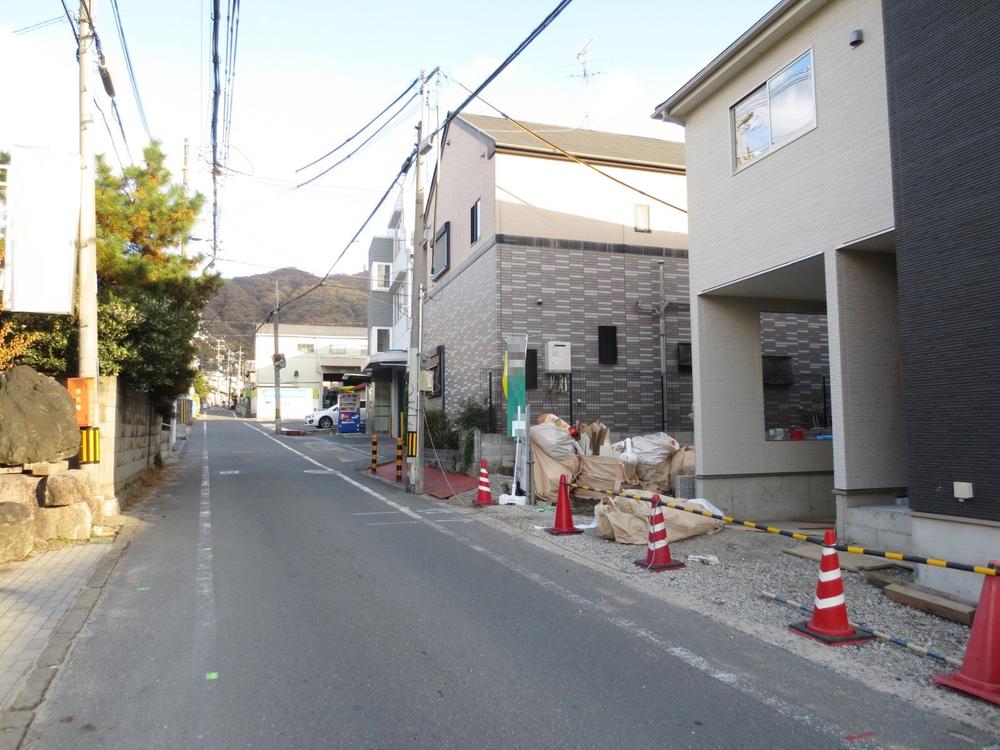 Local (11 May 2013) Shooting
現地(2013年11月)撮影
Junior high school中学校 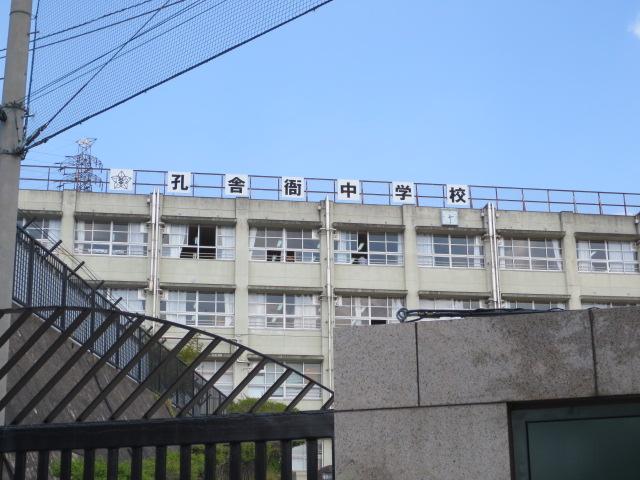 Higashi-Osaka Tatsuana building 衙中 1005m to school
東大阪市立孔舎衙中学校まで1005m
Floor plan間取り図 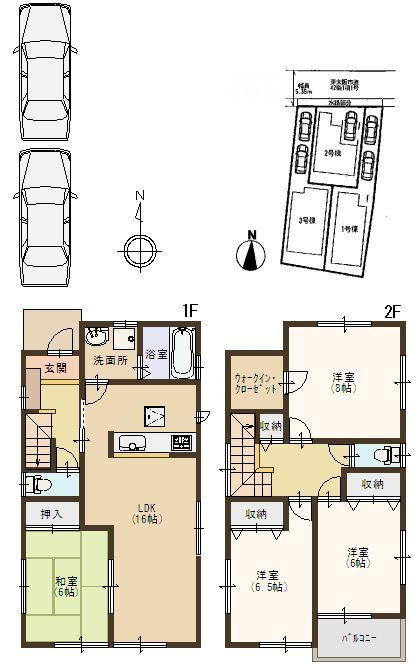 (No. 3 locations), Price 24,800,000 yen, 4LDK, Land area 116.88 sq m , Building area 103.5 sq m
(3号地)、価格2480万円、4LDK、土地面積116.88m2、建物面積103.5m2
Primary school小学校 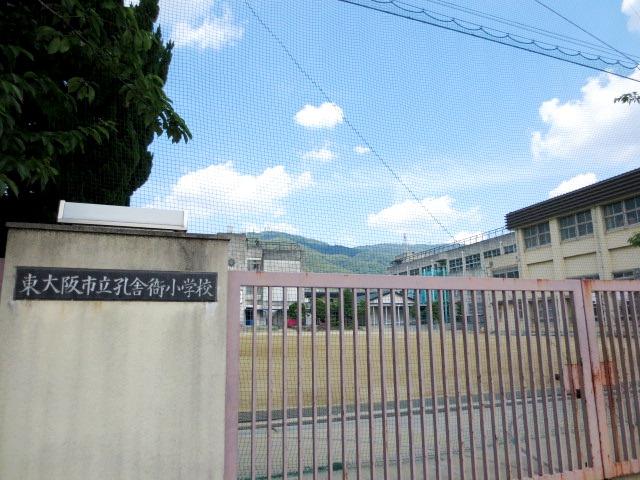 Higashi-Osaka Tatsuana building 衙小 377m to school
東大阪市立孔舎衙小学校まで377m
Park公園 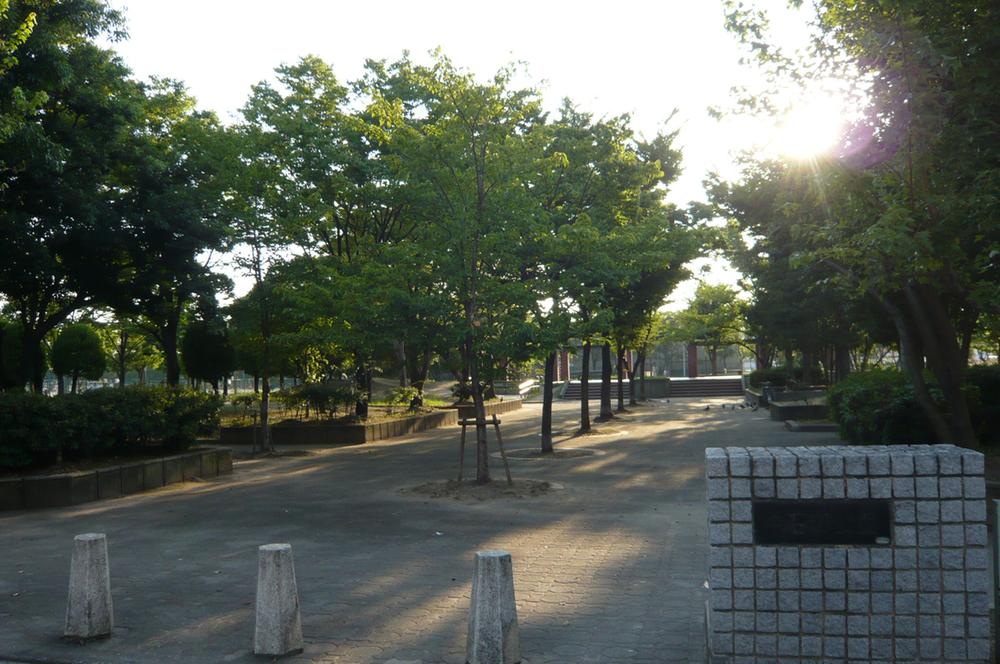 1204m to Nakaishikiri park
中石切公園まで1204m
Location
|













