New Homes » Kansai » Osaka prefecture » Higashi-Osaka City
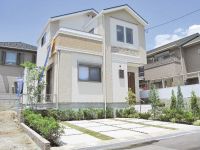 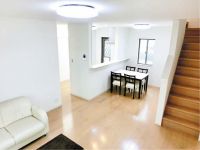
| | Osaka Prefecture Higashiosaka 大阪府東大阪市 |
| Subway Sennichimae Line "Kita Tatsumi" walk 13 minutes 地下鉄千日前線「北巽」歩13分 |
| ● options 500,000 yen equivalent gift to arrival one person to customers who your conclusion of a contract! ! ● neighborhood super near shopping also Easy ● There variety rich Floor plan! All is 5 House! ●ご成約頂いたお客様に先着1名様にオプション50万円分相当プレゼント!!●近隣スーパー近くお買いものもらくらく●バラエティー豊かな間取りプラン有り!全5邸です! |
| Super close, It is close to the city, Yang per good, Flat to the station, Siemens south road, City gas, 2 along the line more accessible, Vacant lot passes, Around traffic fewer, Or more before road 6m, Corner lot, Shaping land, No construction conditions, Flat terrain, Development subdivision in, Building plan example there スーパーが近い、市街地が近い、陽当り良好、駅まで平坦、南側道路面す、都市ガス、2沿線以上利用可、更地渡し、周辺交通量少なめ、前道6m以上、角地、整形地、建築条件なし、平坦地、開発分譲地内、建物プラン例有り |
Features pickup 特徴ピックアップ | | Pre-ground survey / Parking two Allowed / 2 along the line more accessible / Super close / It is close to the city / Facing south / System kitchen / Yang per good / All room storage / Flat to the station / Siemens south road / LDK15 tatami mats or more / Around traffic fewer / Or more before road 6m / Corner lot / Japanese-style room / Shaping land / Face-to-face kitchen / Bathroom 1 tsubo or more / 2-story / Double-glazing / Otobasu / Warm water washing toilet seat / Underfloor Storage / The window in the bathroom / Dish washing dryer / Walk-in closet / City gas / Flat terrain / Development subdivision in 地盤調査済 /駐車2台可 /2沿線以上利用可 /スーパーが近い /市街地が近い /南向き /システムキッチン /陽当り良好 /全居室収納 /駅まで平坦 /南側道路面す /LDK15畳以上 /周辺交通量少なめ /前道6m以上 /角地 /和室 /整形地 /対面式キッチン /浴室1坪以上 /2階建 /複層ガラス /オートバス /温水洗浄便座 /床下収納 /浴室に窓 /食器洗乾燥機 /ウォークインクロゼット /都市ガス /平坦地 /開発分譲地内 | Event information イベント情報 | | Local sales meetings (Please be sure to ask in advance) schedule / Every Saturday and Sunday 現地販売会(事前に必ずお問い合わせください)日程/毎週土日 | Price 価格 | | 24,998,000 yen ~ 29,480,000 yen 2499万8000円 ~ 2948万円 | Floor plan 間取り | | 3LDK ~ 4LDK 3LDK ~ 4LDK | Units sold 販売戸数 | | 5 units 5戸 | Total units 総戸数 | | 5 units 5戸 | Land area 土地面積 | | 86.74 sq m ~ 113.88 sq m (registration) 86.74m2 ~ 113.88m2(登記) | Building area 建物面積 | | 76.6 sq m ~ 92.34 sq m (registration) 76.6m2 ~ 92.34m2(登記) | Driveway burden-road 私道負担・道路 | | Road width: 4.7m ~ 6.5m 道路幅:4.7m ~ 6.5m | Completion date 完成時期(築年月) | | 4 months after the contract 契約後4ヶ月 | Address 住所 | | Osaka Prefecture Higashi Shikotobuki-cho 3 大阪府東大阪市寿町3 | Traffic 交通 | | Subway Sennichimae Line "Kita Tatsumi" walk 13 minutes
JR Osaka Higashi Line "JR Nagase" walk 8 minutes
Kintetsu Osaka line "Shuntokumichi" walk 18 minutes 地下鉄千日前線「北巽」歩13分
JRおおさか東線「JR長瀬」歩8分
近鉄大阪線「俊徳道」歩18分
| Related links 関連リンク | | [Related Sites of this company] 【この会社の関連サイト】 | Person in charge 担当者より | | Rep Hirayama Katsura City Age: Shi listen firmly you a 30's ideals and commitment customers, Easy to understand description, On the basis of an in-depth plan, etc., The satisfaction of the families we have the help of looking house in top priority. 担当者平山 桂市年齢:30代お客様の理想やこだわりをしっかりとお聴きし、分かり易い説明、綿密なプラン等をもとに、ご家族の満足度を最優先に住まい探しのお手伝いをしております。 | Contact お問い合せ先 | | TEL: 0800-603-2312 [Toll free] mobile phone ・ Also available from PHS
Caller ID is not notified
Please contact the "saw SUUMO (Sumo)"
If it does not lead, If the real estate company TEL:0800-603-2312【通話料無料】携帯電話・PHSからもご利用いただけます
発信者番号は通知されません
「SUUMO(スーモ)を見た」と問い合わせください
つながらない方、不動産会社の方は
| Building coverage, floor area ratio 建ぺい率・容積率 | | Kenpei rate: 60%, Volume ratio: 200% 建ペい率:60%、容積率:200% | Time residents 入居時期 | | 4 months after the contract 契約後4ヶ月 | Land of the right form 土地の権利形態 | | Ownership 所有権 | Structure and method of construction 構造・工法 | | Wooden 2-story 木造2階建 | Use district 用途地域 | | Semi-industrial 準工業 | Land category 地目 | | Residential land 宅地 | Overview and notices その他概要・特記事項 | | Contact: Hirayama Katsura City, Building confirmation number: No. J13-10552 担当者:平山 桂市、建築確認番号:第J13-10552号 | Company profile 会社概要 | | <Seller> Minister of Land, Infrastructure and Transport (2) No. 007017 (Ltd.) House Freedom Higashi shop Yubinbango577-0841 Osaka Higashi Ashidai 3-11-10 <売主>国土交通大臣(2)第007017号(株)ハウスフリーダム東大阪店〒577-0841 大阪府東大阪市足代3-11-10 |
Rendering (appearance)完成予想図(外観) 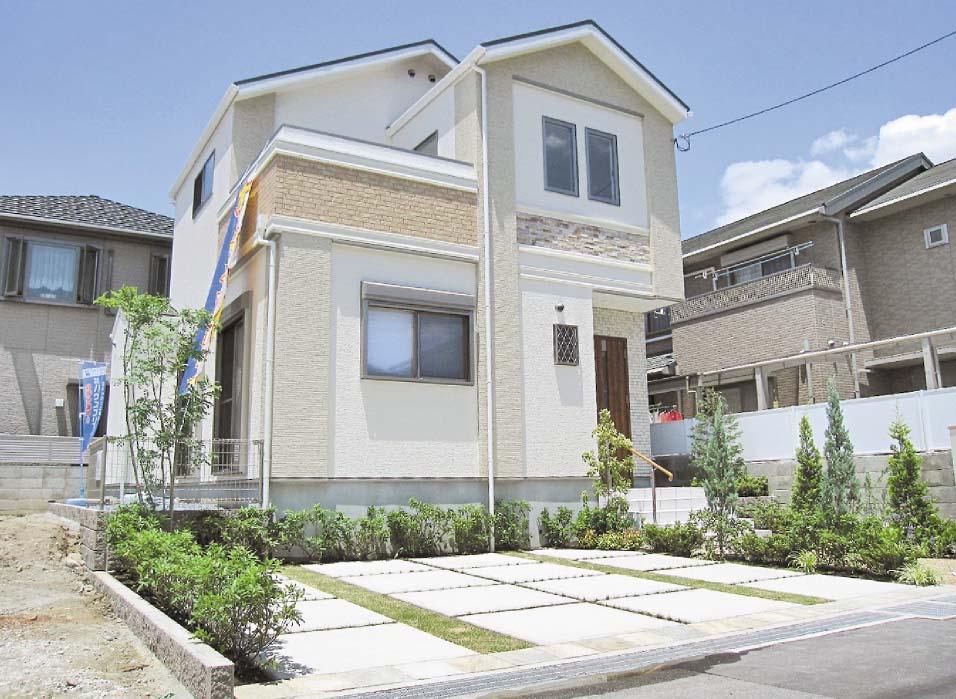 Our construction cases
当社施工例
Same specifications photos (living)同仕様写真(リビング) 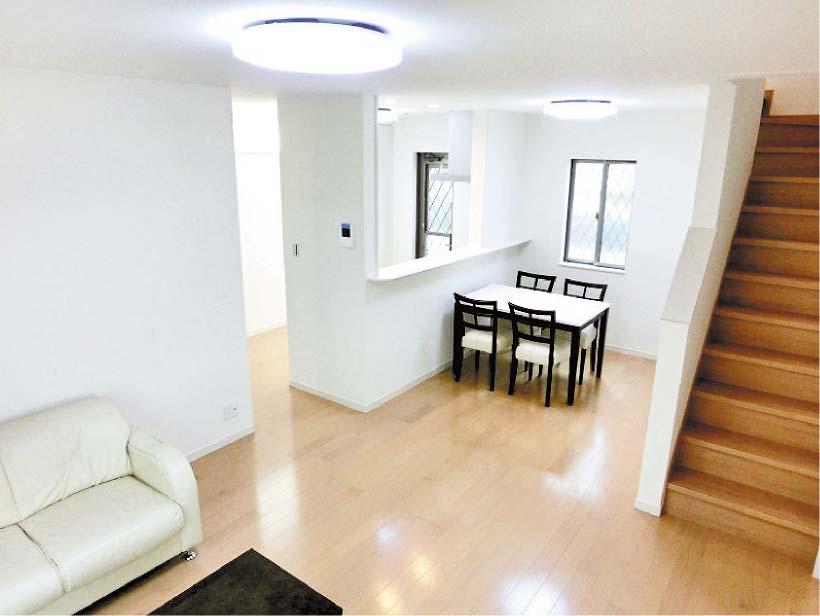 Our construction cases
当社施工例
Same specifications photos (appearance)同仕様写真(外観) 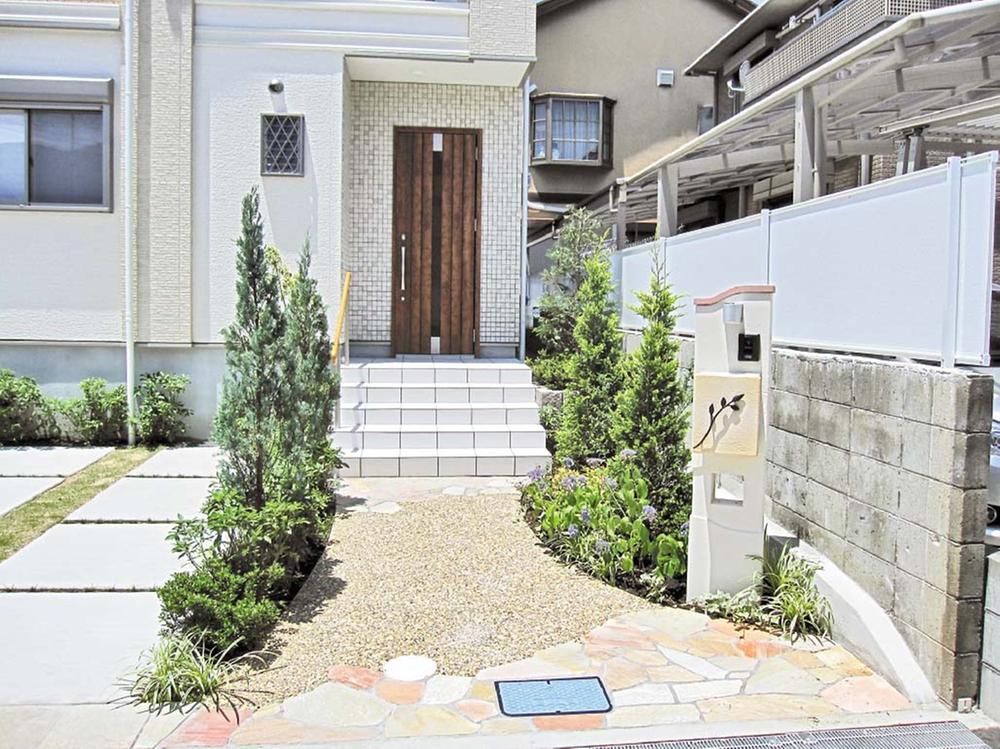 Our construction cases
当社施工例
Floor plan間取り図 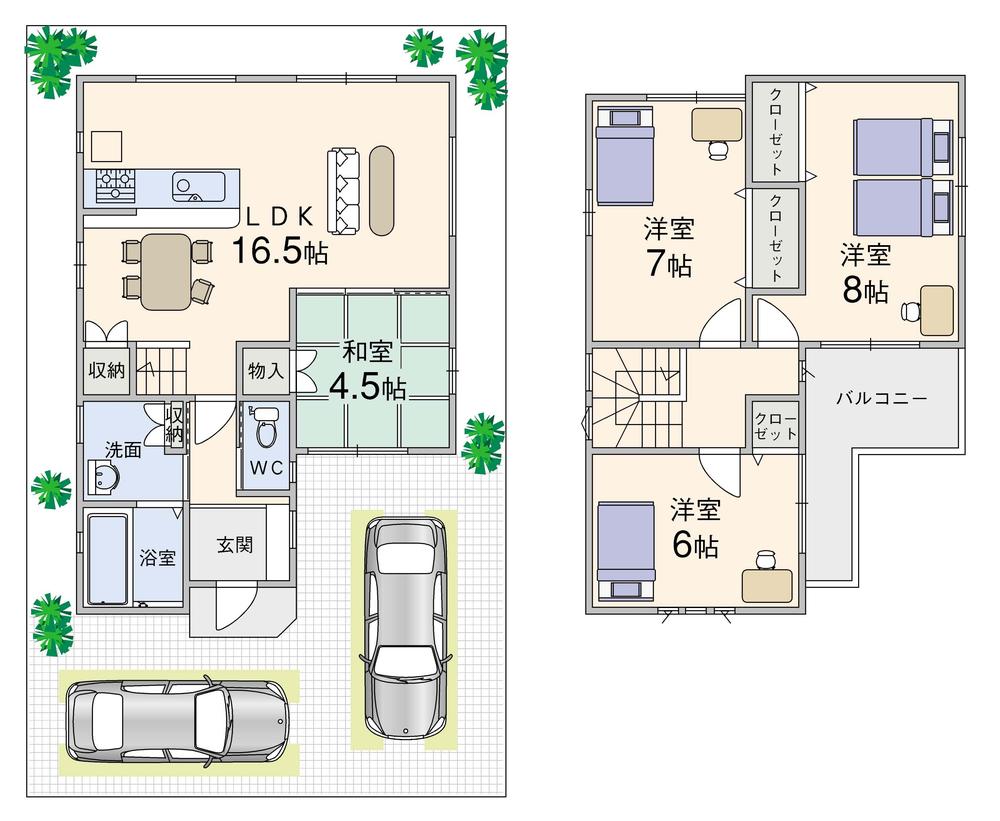 (No. 1 point), Price 27,998,000 yen, 4LDK, Land area 91.25 sq m , Building area 92.34 sq m
(1号地)、価格2799万8000円、4LDK、土地面積91.25m2、建物面積92.34m2
Local appearance photo現地外観写真 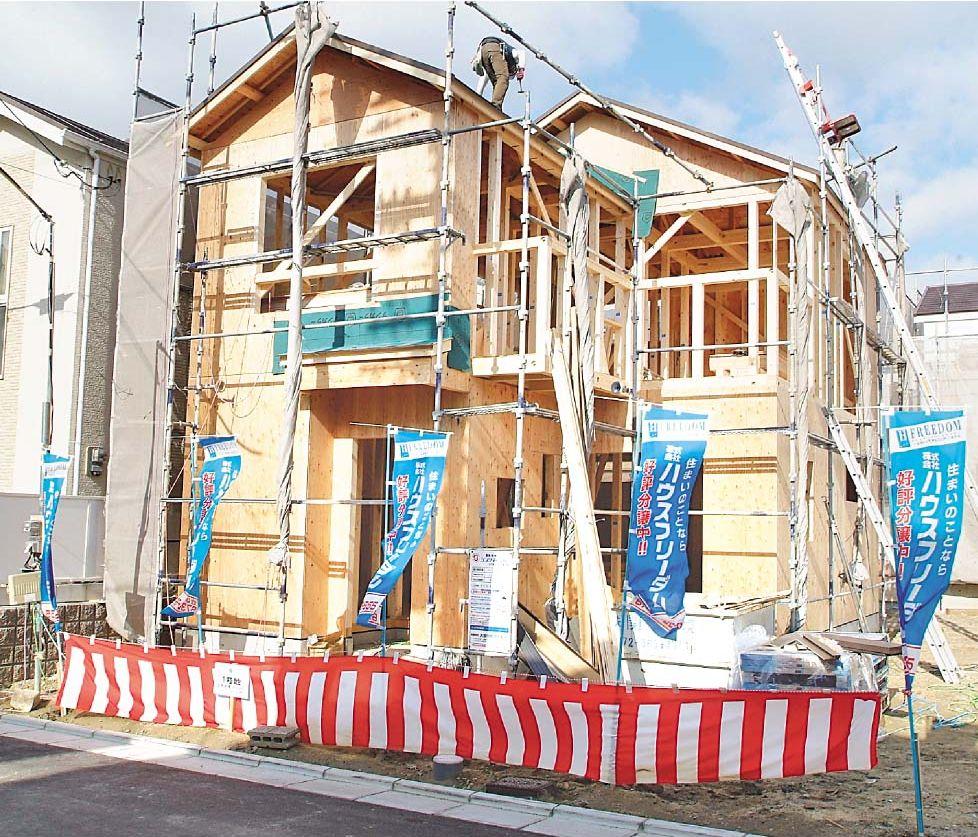 Local appearance photos (under construction)
現地外観写真(建築中)
Same specifications photo (bathroom)同仕様写真(浴室) 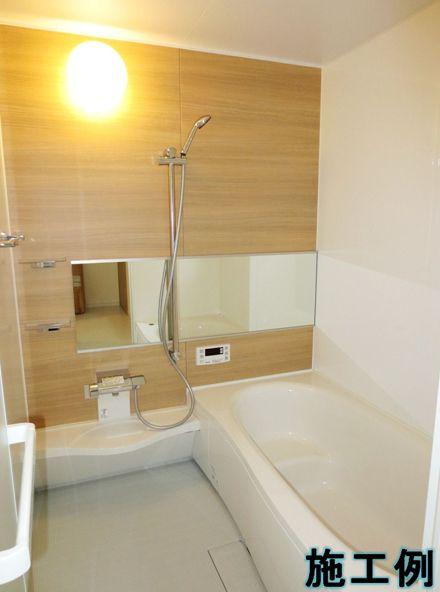 Our construction cases
当社施工例
Same specifications photo (kitchen)同仕様写真(キッチン) 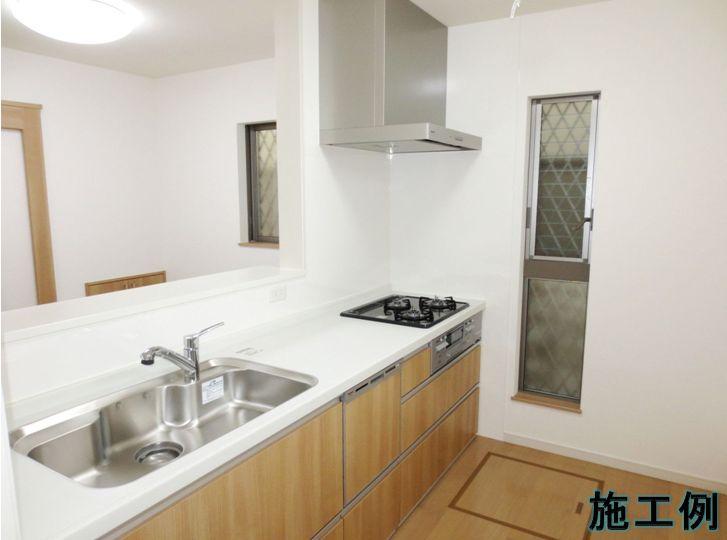 Our construction cases
当社施工例
Local photos, including front road前面道路含む現地写真 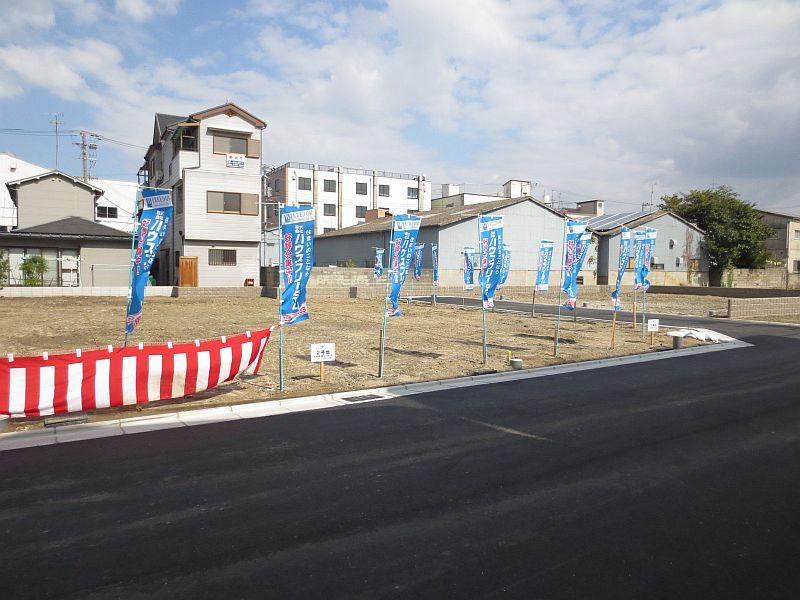 Clean in the south road 6.5 meters.
南側道路6.5メートルでスッキリ。
Supermarketスーパー  Until Life Taiheiji shop 622m
ライフ太平寺店まで622m
The entire compartment Figure全体区画図 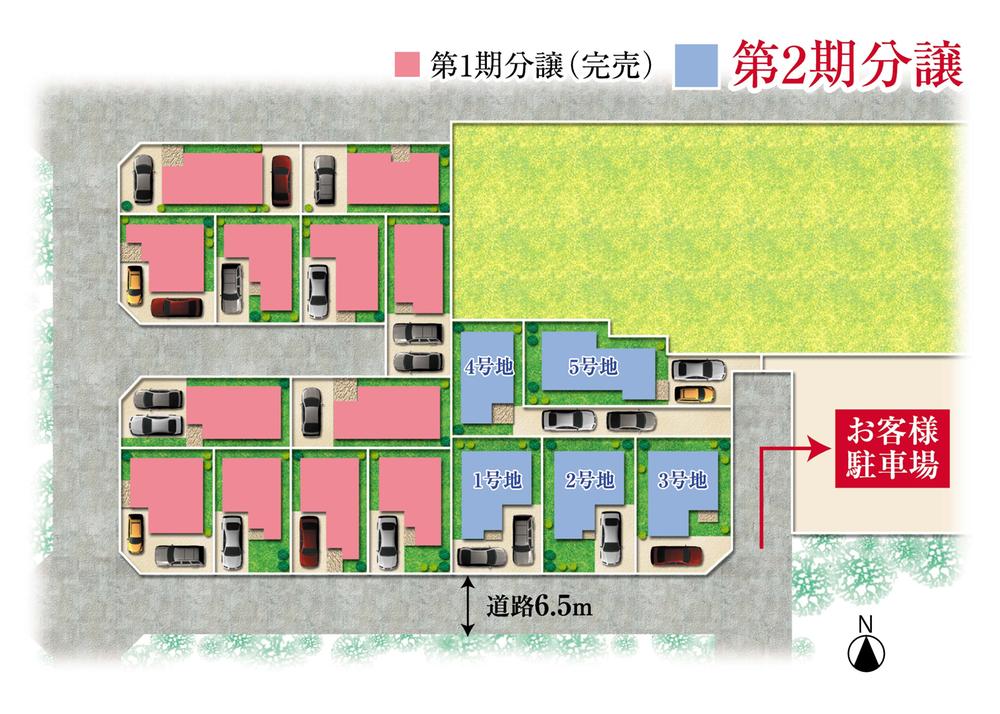 Kotobukimachi 3-chome, 7-4 near
寿町3丁目7-4付近
Local guide map現地案内図 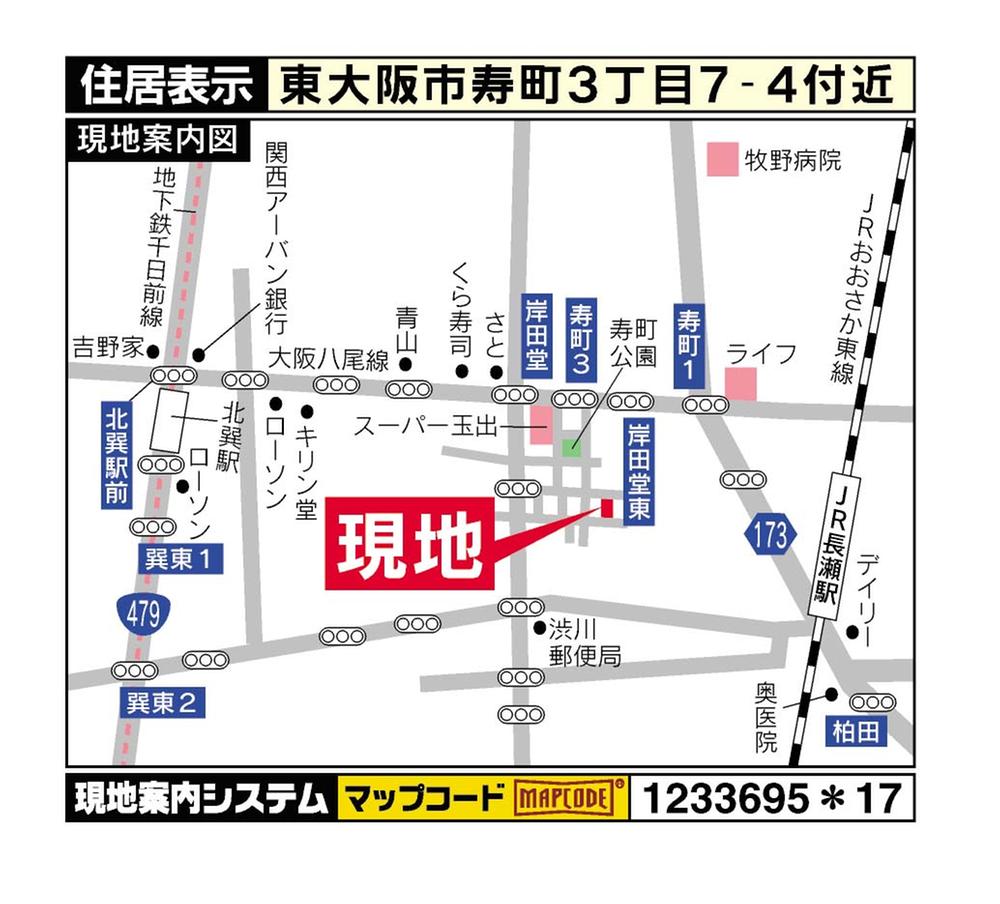 Higashi Osaka Shikotobuki-cho 3-chome, 7-4 near
東大阪市寿町3丁目7―4付近
Floor plan間取り図  (No. 2 locations), Price 28,980,000 yen, 4LDK, Land area 88.98 sq m , Building area 92.34 sq m
(2号地)、価格2898万円、4LDK、土地面積88.98m2、建物面積92.34m2
Local photos, including front road前面道路含む現地写真 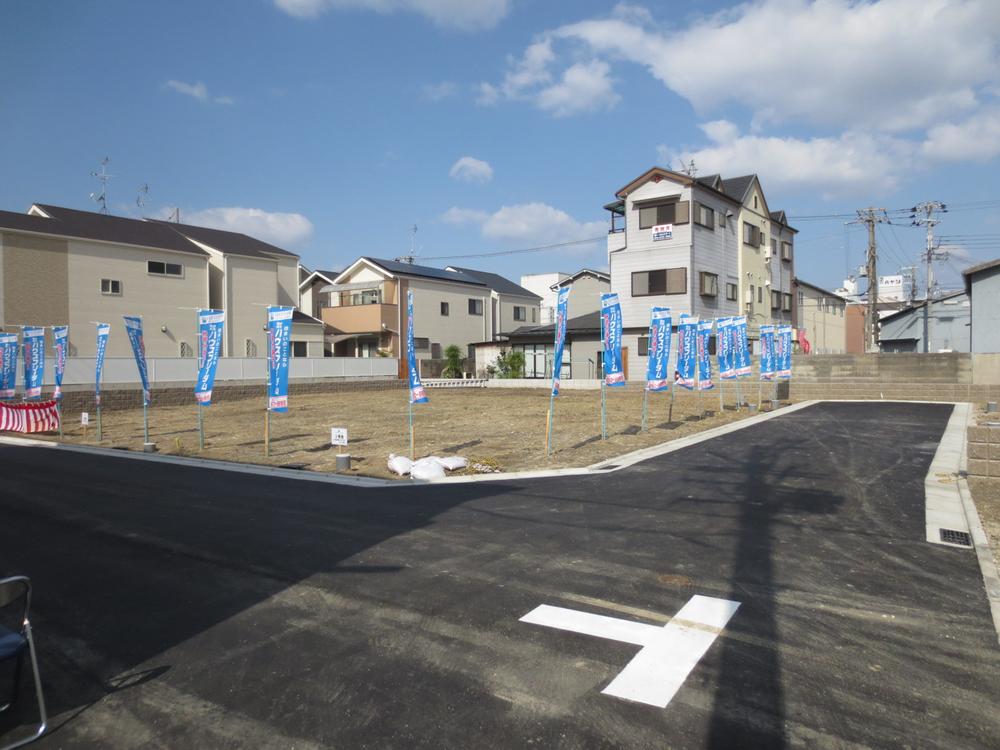 Local Photos
現地写真
Supermarketスーパー 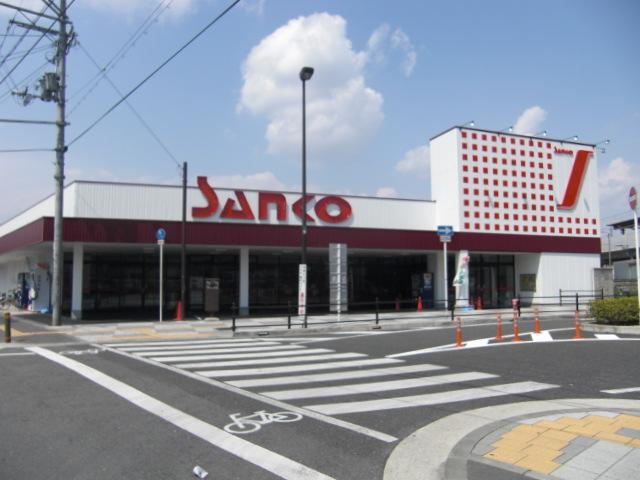 Super Sanko JR Nagase until Station shop 582m
スーパーサンコーJR長瀬駅前店まで582m
Floor plan間取り図 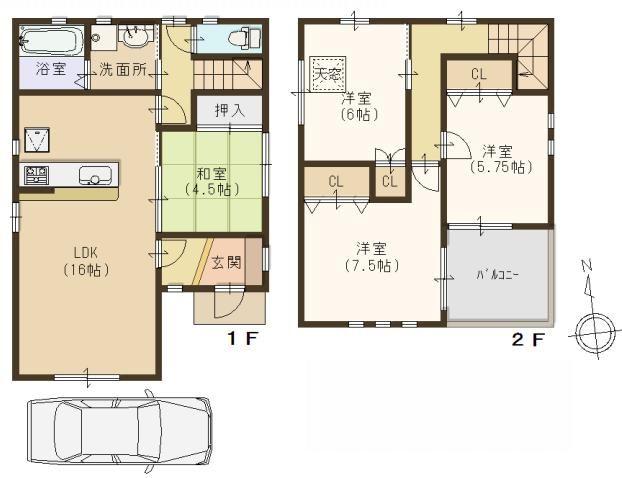 (No. 3 locations), Price 29,480,000 yen, 4LDK, Land area 86.74 sq m , Building area 92.33 sq m
(3号地)、価格2948万円、4LDK、土地面積86.74m2、建物面積92.33m2
Local photos, including front road前面道路含む現地写真 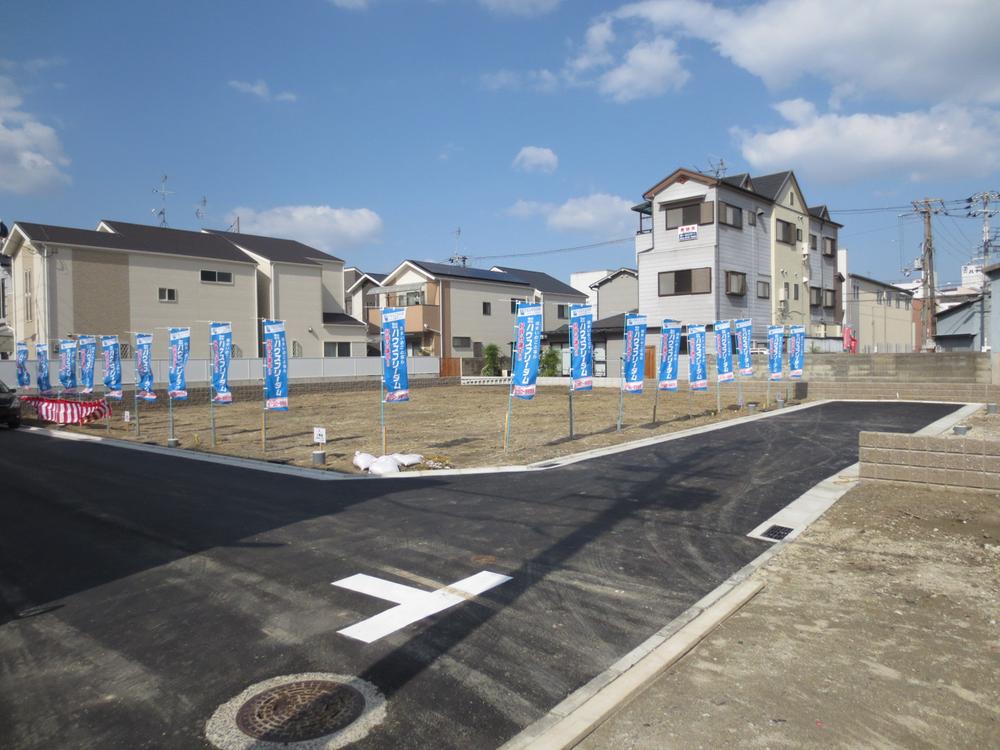 Local Photos
現地写真
Park公園 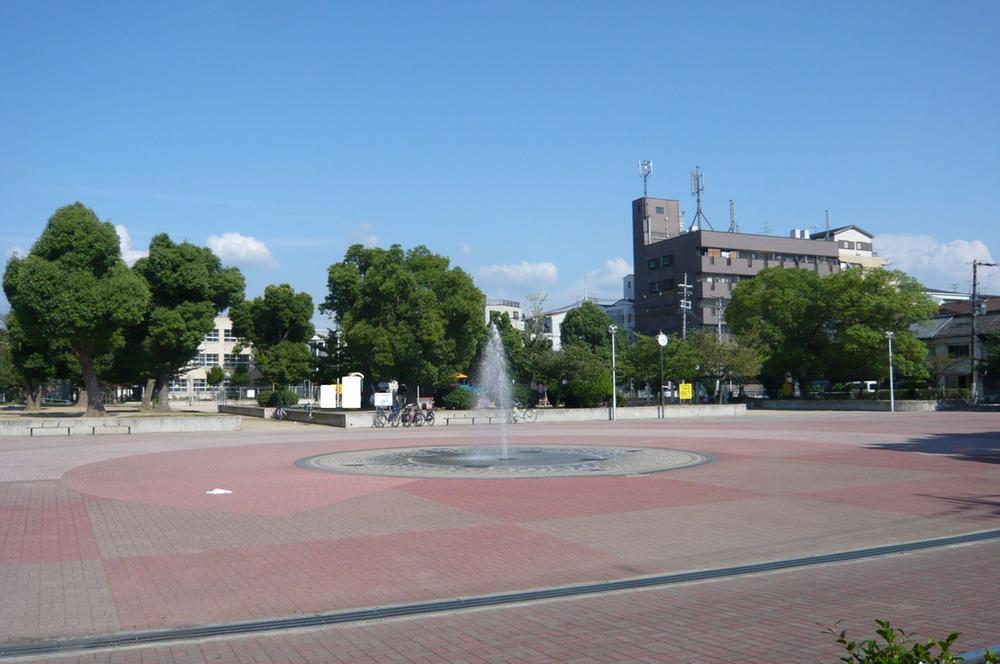 1370m to San Jose park
三ノ瀬公園まで1370m
Floor plan間取り図 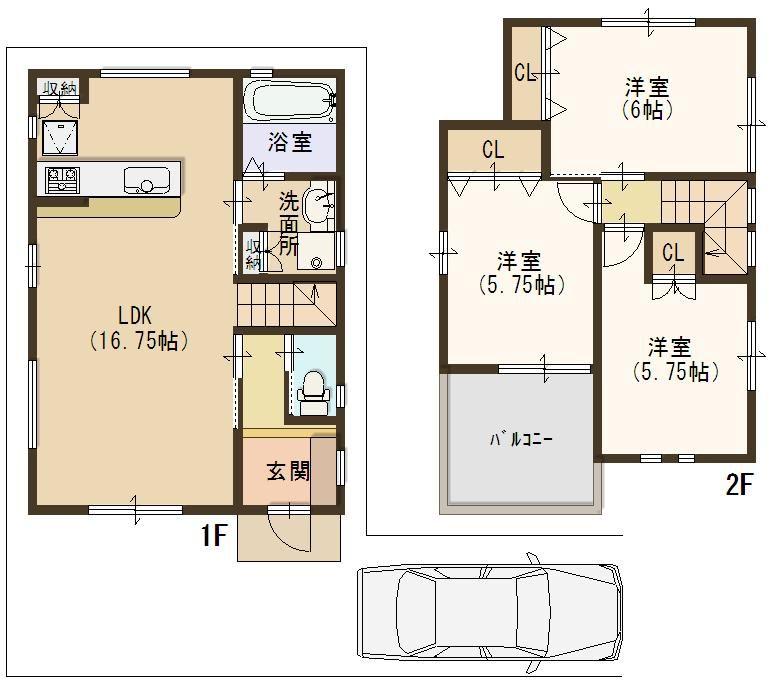 (No. 4 locations), Price 24,998,000 yen, 3LDK, Land area 113.88 sq m , Building area 76.6 sq m
(4号地)、価格2499万8000円、3LDK、土地面積113.88m2、建物面積76.6m2
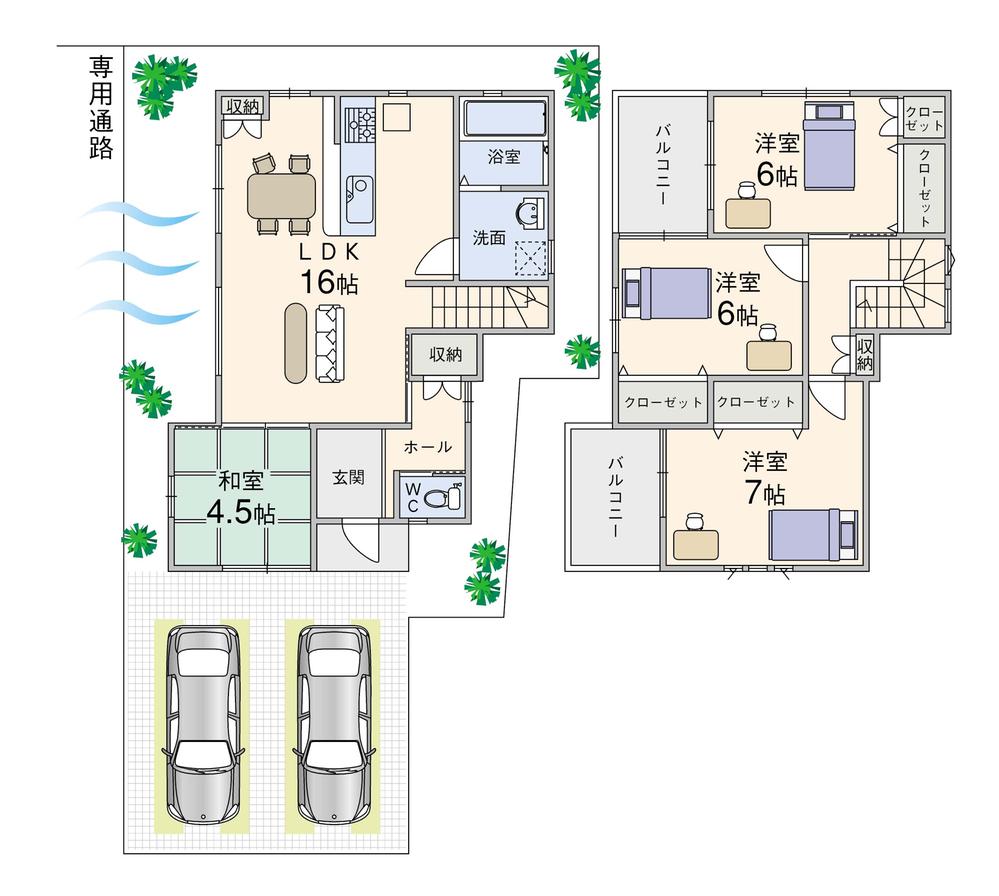 (No. 5 locations), Price 26,998,000 yen, 4LDK, Land area 110.57 sq m , Building area 92.33 sq m
(5号地)、価格2699万8000円、4LDK、土地面積110.57m2、建物面積92.33m2
Location
|




















