New Homes » Kansai » Osaka prefecture » Higashi-Osaka City
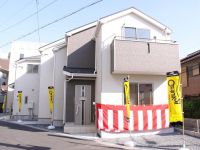 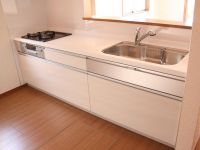
| | Osaka Prefecture Higashiosaka 大阪府東大阪市 |
| JR katamachi line "Tokuan" walk 5 minutes JR片町線「徳庵」歩5分 |
| With solar power generation system (1 Building only) housing 太陽光発電システム付き(1号棟のみ)住宅 |
| ◇ south-facing a so sunny! (*^_^*) ◆ It has become a quiet residential area! ◇ shopping facility is also convenient to live in walking distance ◇南向きなので日当たり良好!(*^_^*)◆閑静な住宅街となっています!◇買物施設も徒歩圏内で生活に便利です |
Features pickup 特徴ピックアップ | | Corresponding to the flat-35S / Solar power system / Immediate Available / Super close / Facing south / System kitchen / Bathroom Dryer / Yang per good / All room storage / LDK15 tatami mats or more / Face-to-face kitchen / Bathroom 1 tsubo or more / 2-story / South balcony / The window in the bathroom / All living room flooring / Dish washing dryer / Water filter フラット35Sに対応 /太陽光発電システム /即入居可 /スーパーが近い /南向き /システムキッチン /浴室乾燥機 /陽当り良好 /全居室収納 /LDK15畳以上 /対面式キッチン /浴室1坪以上 /2階建 /南面バルコニー /浴室に窓 /全居室フローリング /食器洗乾燥機 /浄水器 | Price 価格 | | 26,800,000 yen ・ 27,800,000 yen 2680万円・2780万円 | Floor plan 間取り | | 4LDK 4LDK | Units sold 販売戸数 | | 2 units 2戸 | Total units 総戸数 | | 2 units 2戸 | Land area 土地面積 | | 93.16 sq m ・ 98.22 sq m (registration) 93.16m2・98.22m2(登記) | Building area 建物面積 | | 97.2 sq m ・ 102.86 sq m (registration) 97.2m2・102.86m2(登記) | Driveway burden-road 私道負担・道路 | | Road width: 4.76m 道路幅:4.76m | Completion date 完成時期(築年月) | | October 2013 2013年10月 | Address 住所 | | Osaka Prefecture Higashi-cho, Inadahon 3-1605-5 大阪府東大阪市稲田本町3-1605-5 | Traffic 交通 | | JR katamachi line "Tokuan" walk 5 minutes
JR Osaka Higashi Line "Takaida center" walk 24 minutes
Subway Chuo Line "Takaida" walk 23 minutes JR片町線「徳庵」歩5分
JRおおさか東線「高井田中央」歩24分
地下鉄中央線「高井田」歩23分
| Related links 関連リンク | | [Related Sites of this company] 【この会社の関連サイト】 | Contact お問い合せ先 | | Century 21 (Ltd.) cypress housing TEL: 0800-808-5264 [Toll free] mobile phone ・ Also available from PHS
Caller ID is not notified
Please contact the "saw SUUMO (Sumo)"
If it does not lead, If the real estate company センチュリー21(株)檜ハウジングTEL:0800-808-5264【通話料無料】携帯電話・PHSからもご利用いただけます
発信者番号は通知されません
「SUUMO(スーモ)を見た」と問い合わせください
つながらない方、不動産会社の方は
| Building coverage, floor area ratio 建ぺい率・容積率 | | Kenpei rate: 60%, Volume ratio: 160% 建ペい率:60%、容積率:160% | Time residents 入居時期 | | Immediate available 即入居可 | Land of the right form 土地の権利形態 | | Ownership 所有権 | Structure and method of construction 構造・工法 | | Wooden 2-story 木造2階建 | Use district 用途地域 | | One dwelling 1種住居 | Land category 地目 | | Residential land 宅地 | Company profile 会社概要 | | <Mediation> governor of Osaka (2) No. 050738 Century 21 (Ltd.) cypress housing Yubinbango574-0074 Osaka Prefecture Daito Tanigawa 2-8-35 <仲介>大阪府知事(2)第050738号センチュリー21(株)檜ハウジング〒574-0074 大阪府大東市谷川2-8-35 |
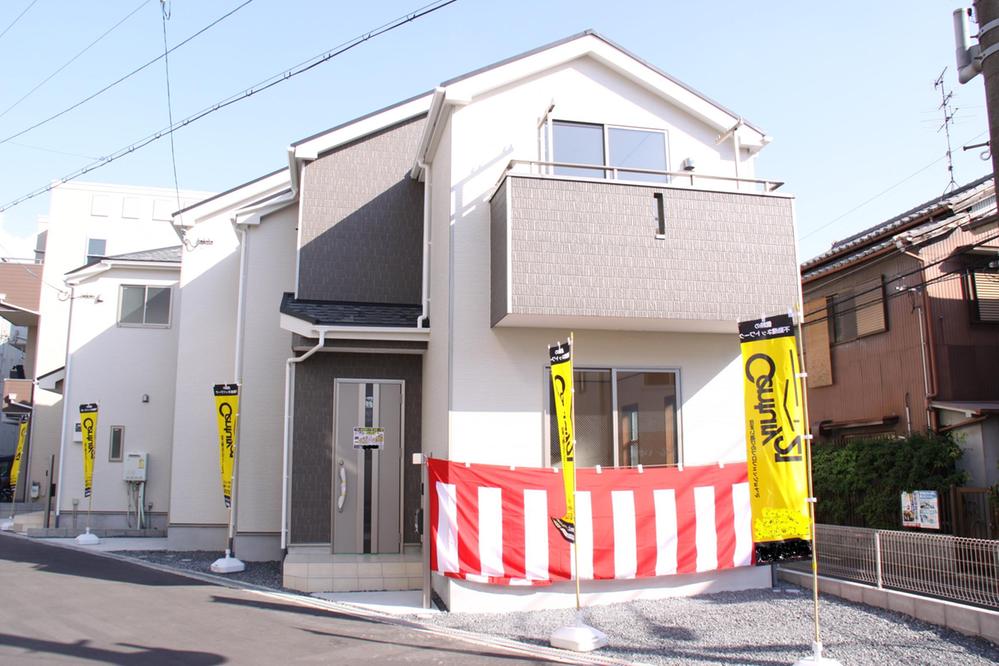 Local appearance photo
現地外観写真
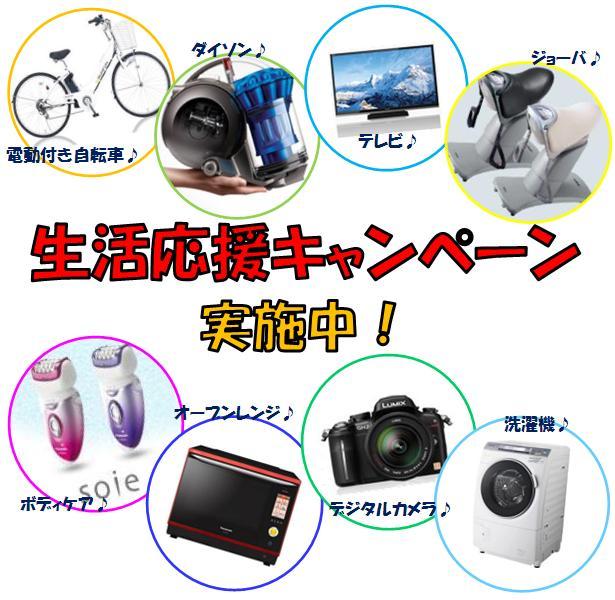 Other
その他
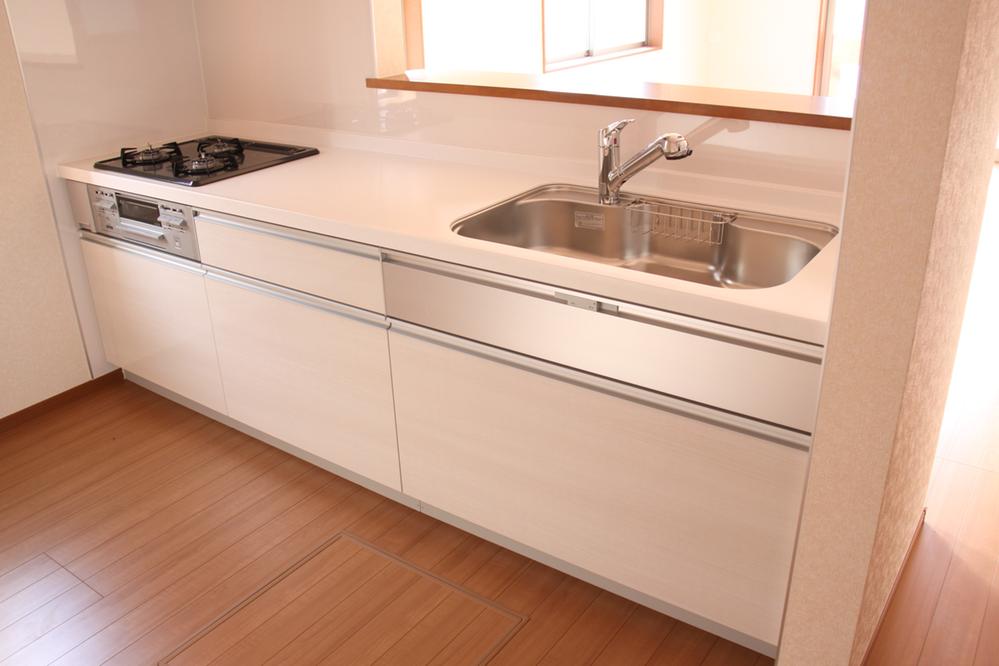 Kitchen
キッチン
Floor plan間取り図 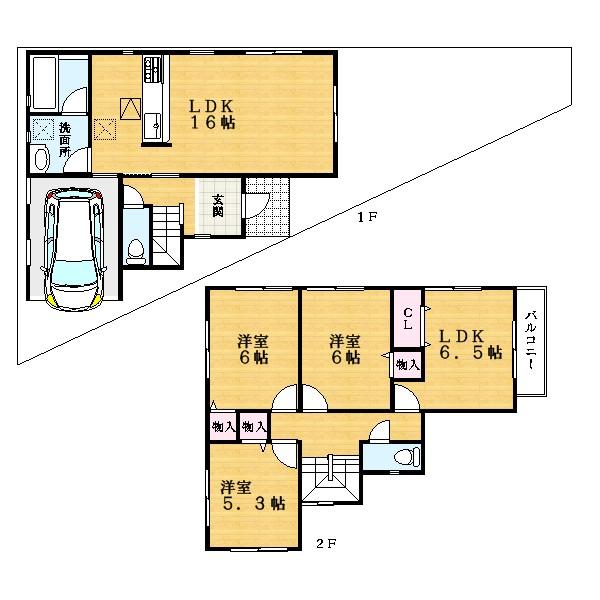 (1 Building), Price 27,800,000 yen, 4LDK, Land area 98.22 sq m , Building area 102.86 sq m
(1号棟)、価格2780万円、4LDK、土地面積98.22m2、建物面積102.86m2
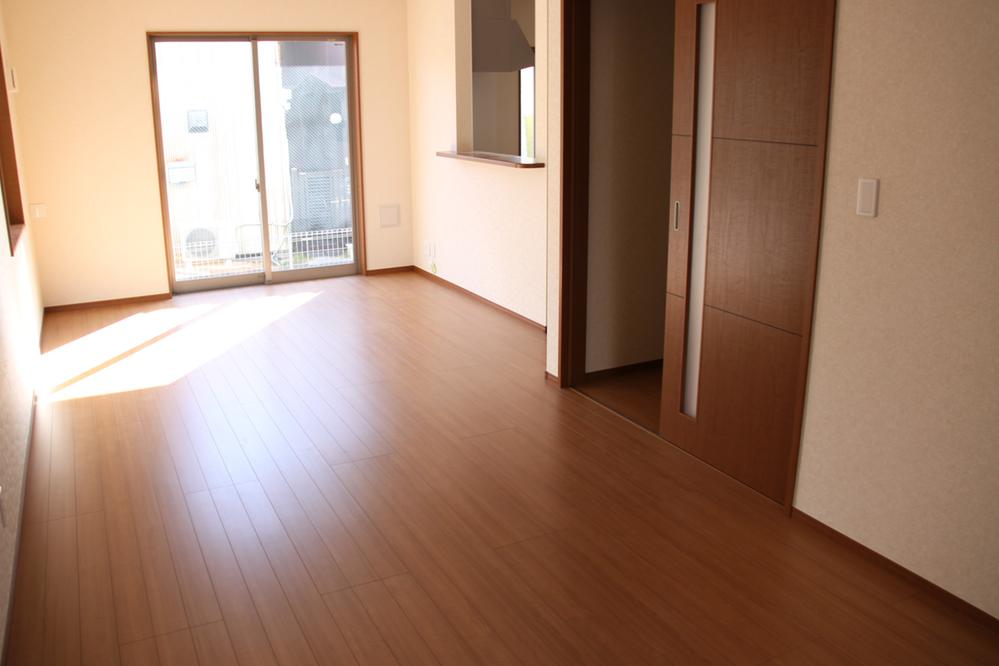 Living
リビング
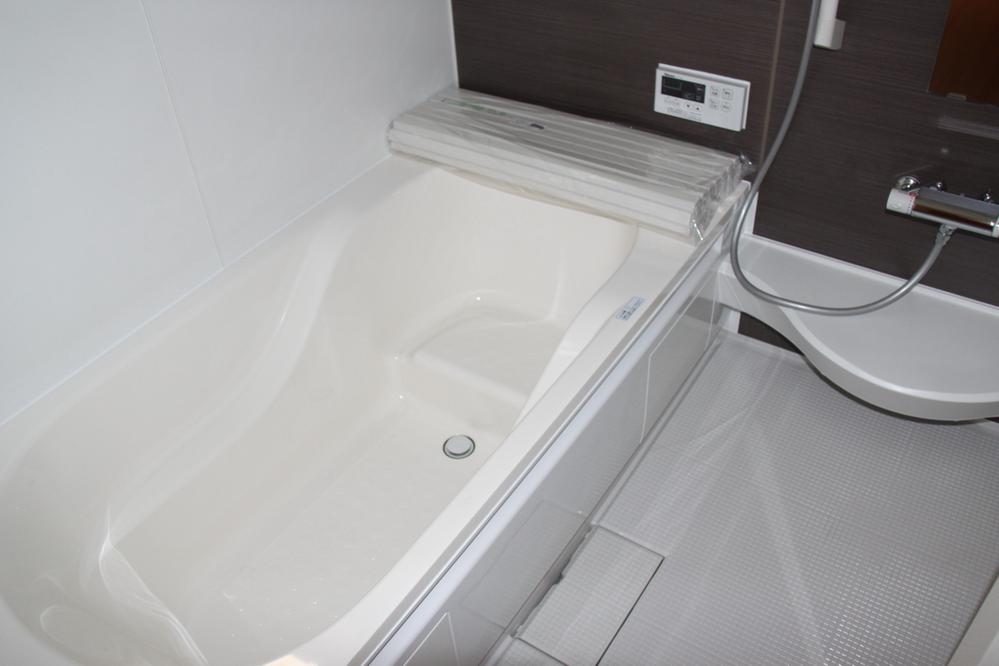 Bathroom
浴室
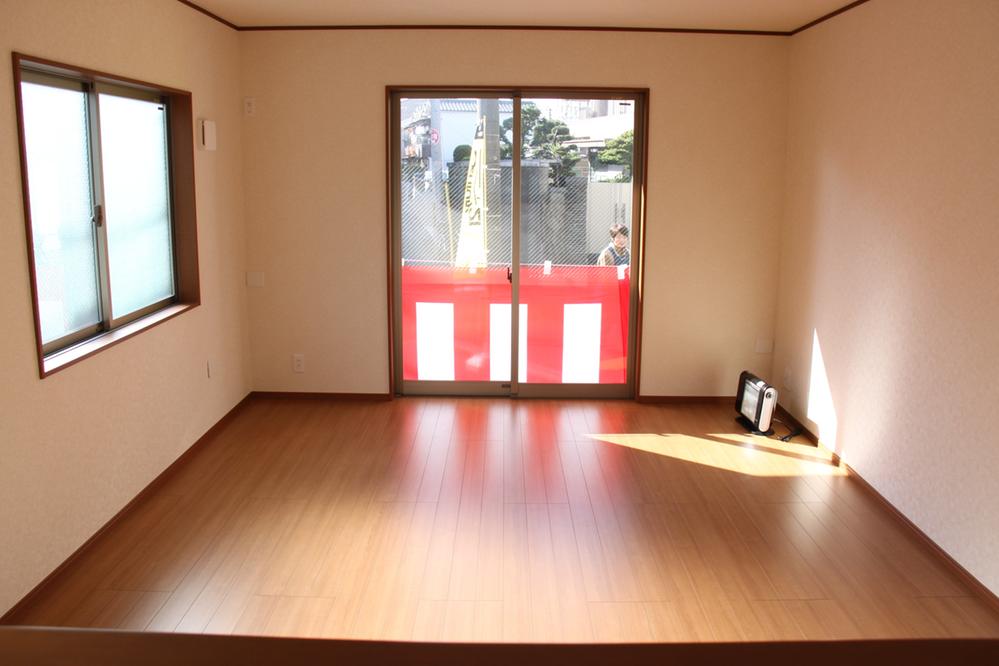 Non-living room
リビング以外の居室
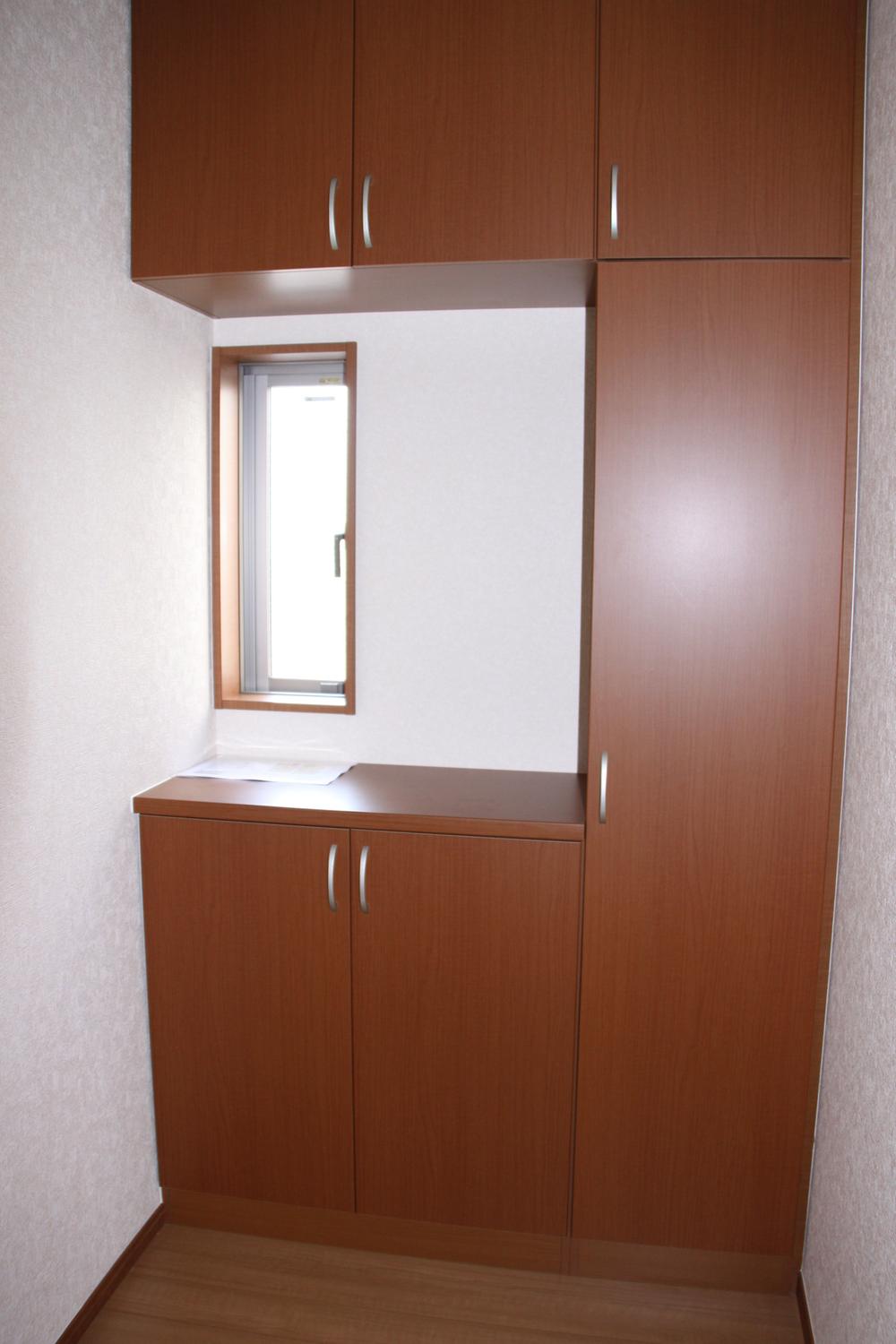 Entrance
玄関
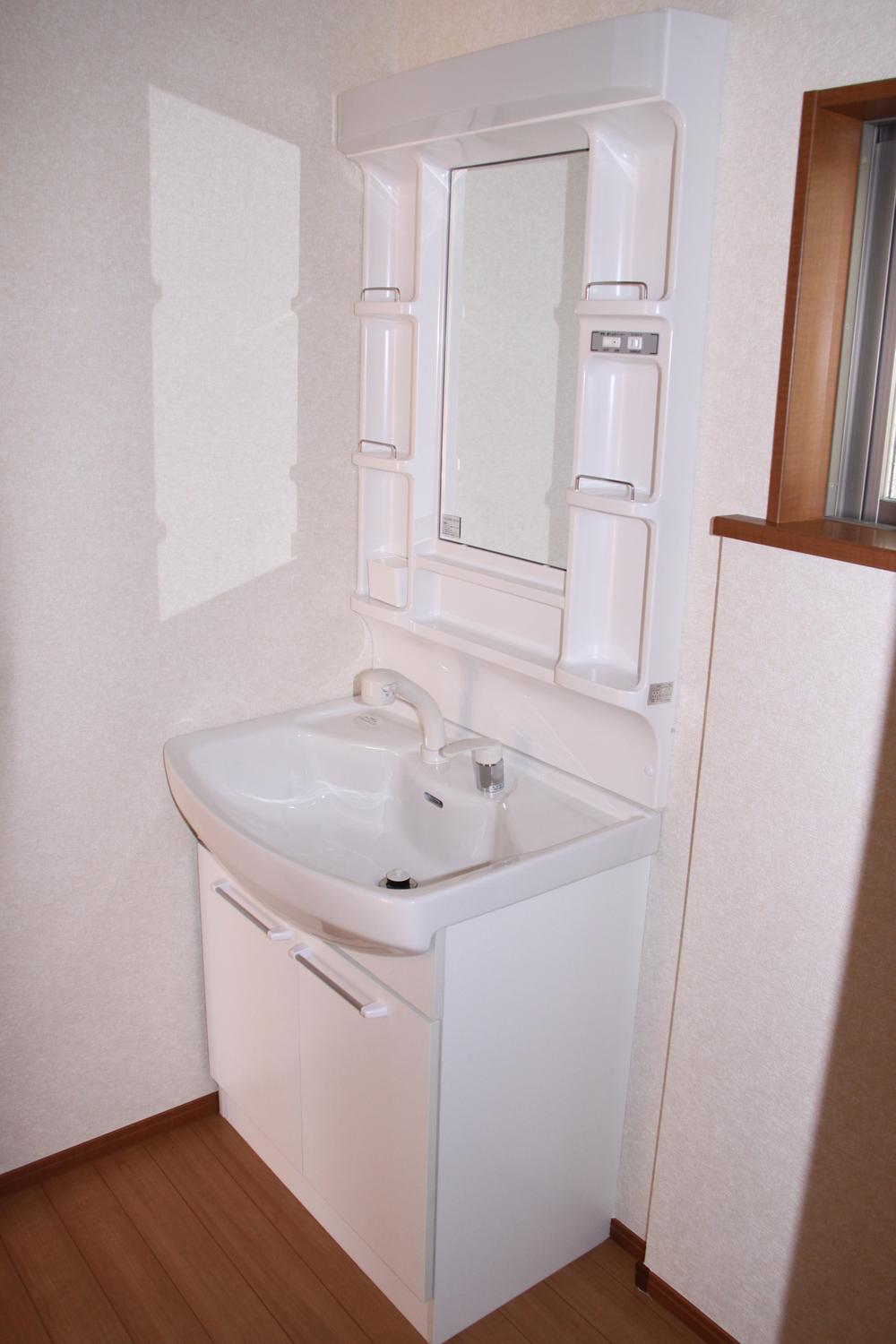 Wash basin, toilet
洗面台・洗面所
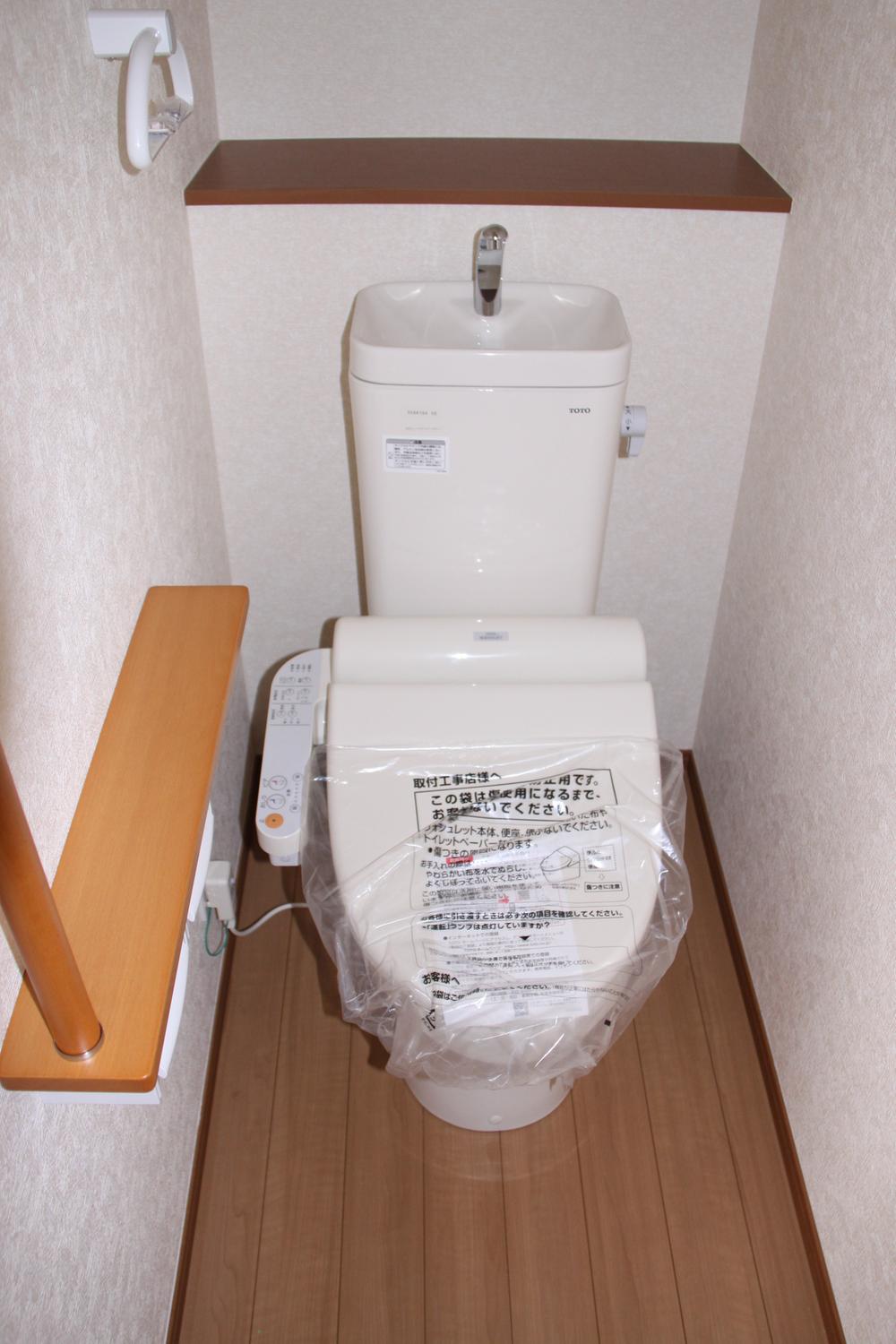 Toilet
トイレ
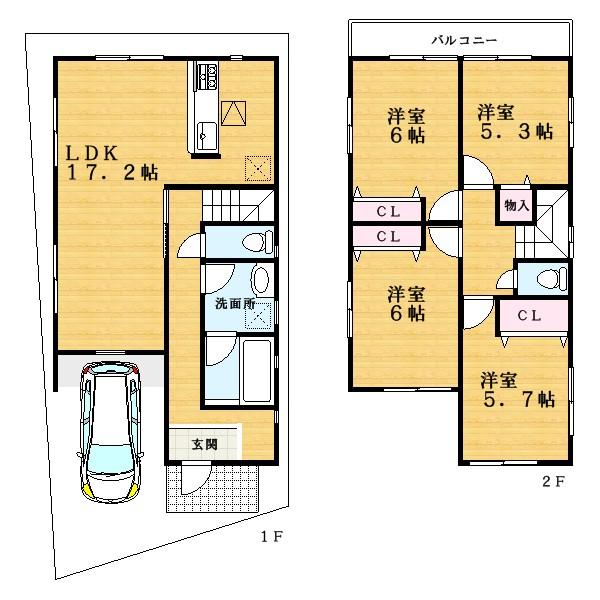 (Building 2), Price 26,800,000 yen, 4LDK, Land area 93.16 sq m , Building area 97.2 sq m
(2号棟)、価格2680万円、4LDK、土地面積93.16m2、建物面積97.2m2
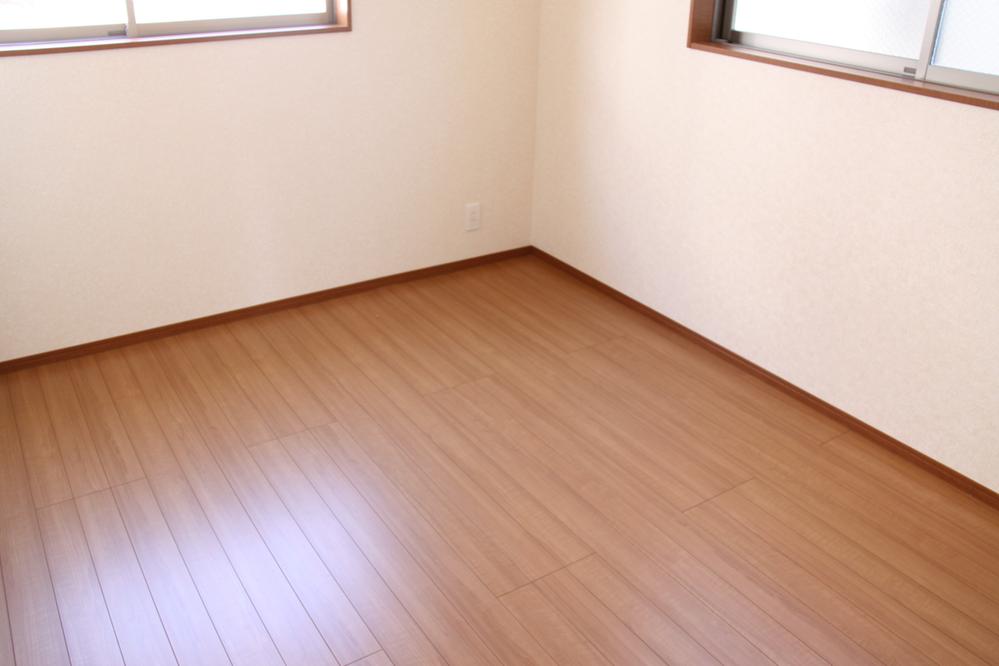 Non-living room
リビング以外の居室
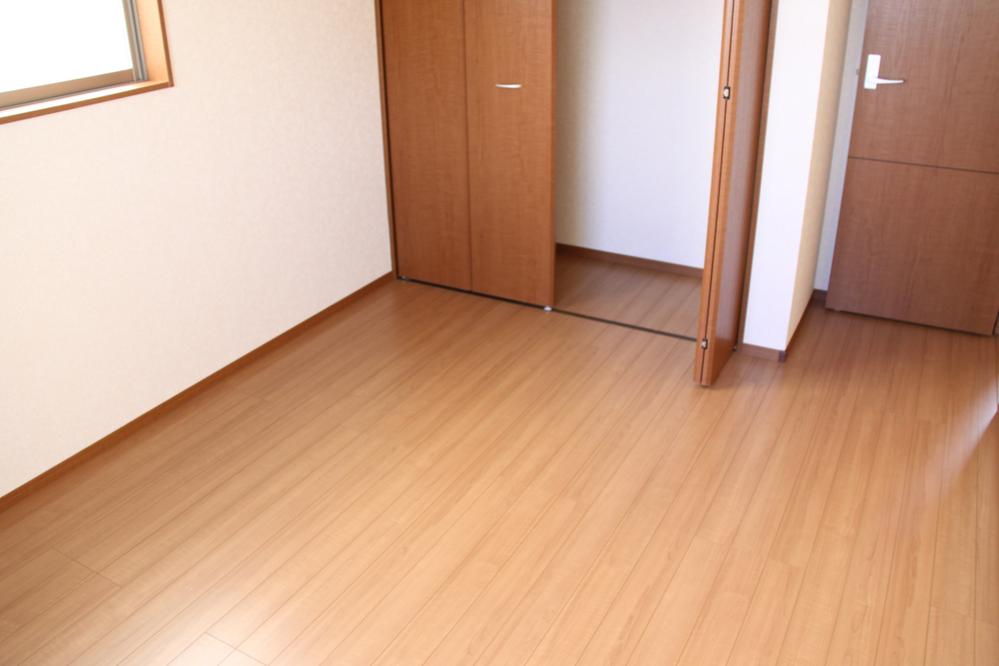 Non-living room
リビング以外の居室
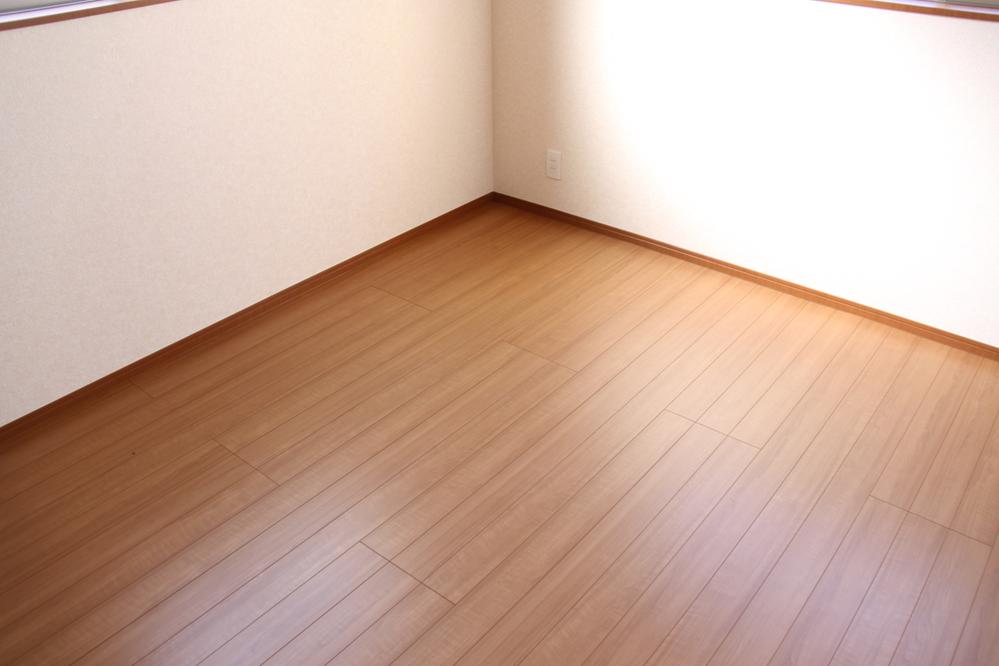 Non-living room
リビング以外の居室
Location
|















