New Homes » Kansai » Osaka prefecture » Higashi-Osaka City
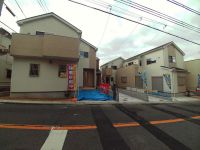 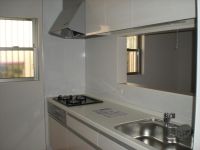
| | Osaka Prefecture Higashiosaka 大阪府東大阪市 |
| JR katamachi line "Tokuan" walk 13 minutes JR片町線「徳庵」歩13分 |
| With solar power newly built single-family! Limited 4 compartment! ◆ JR Tokuan a 12-minute walk to the Train Station! About 20 minutes by train to Kyobashi Station! Commuting Ease ◆ Elementary and junior high school near the school peace of mind! ◆ Carefree child-rearing in the bright city! 太陽光発電付新築戸建!限定4区画!◆JR徳庵駅まで徒歩12分!京橋駅まで電車で約20分!通勤通学ラクラク◆小中学校近く通学安心!◆明るい街でのびのび子育て! |
Features pickup 特徴ピックアップ | | Solar power system / Pre-ground survey / Year Available / Parking two Allowed / Super close / System kitchen / Bathroom Dryer / All room storage / Flat to the station / Around traffic fewer / Japanese-style room / Shaping land / Washbasin with shower / Face-to-face kitchen / Barrier-free / Toilet 2 places / Bathroom 1 tsubo or more / 2-story / Double-glazing / Otobasu / Warm water washing toilet seat / Underfloor Storage / The window in the bathroom / TV monitor interphone / Water filter / All rooms are two-sided lighting / Flat terrain 太陽光発電システム /地盤調査済 /年内入居可 /駐車2台可 /スーパーが近い /システムキッチン /浴室乾燥機 /全居室収納 /駅まで平坦 /周辺交通量少なめ /和室 /整形地 /シャワー付洗面台 /対面式キッチン /バリアフリー /トイレ2ヶ所 /浴室1坪以上 /2階建 /複層ガラス /オートバス /温水洗浄便座 /床下収納 /浴室に窓 /TVモニタ付インターホン /浄水器 /全室2面採光 /平坦地 | Price 価格 | | 24,800,000 yen ~ 27,800,000 yen 2480万円 ~ 2780万円 | Floor plan 間取り | | 3LDK ~ 4LDK 3LDK ~ 4LDK | Units sold 販売戸数 | | 4 units 4戸 | Total units 総戸数 | | 4 units 4戸 | Land area 土地面積 | | 85.27 sq m ~ 103.72 sq m (registration) 85.27m2 ~ 103.72m2(登記) | Building area 建物面積 | | 87.88 sq m ~ 95.58 sq m (registration) 87.88m2 ~ 95.58m2(登記) | Completion date 完成時期(築年月) | | 2013 mid-November 2013年11月中旬 | Address 住所 | | Osaka Prefecture Higashi Inadahon cho 大阪府東大阪市稲田本町1 | Traffic 交通 | | JR katamachi line "Tokuan" walk 13 minutes
JR Osaka Higashi Line "Takaida center" walk 16 minutes
Subway Chuo Line "Takaida" walk 16 minutes JR片町線「徳庵」歩13分
JRおおさか東線「高井田中央」歩16分
地下鉄中央線「高井田」歩16分
| Contact お問い合せ先 | | TEL: 0800-603-9686 [Toll free] mobile phone ・ Also available from PHS
Caller ID is not notified
Please contact the "saw SUUMO (Sumo)"
If it does not lead, If the real estate company TEL:0800-603-9686【通話料無料】携帯電話・PHSからもご利用いただけます
発信者番号は通知されません
「SUUMO(スーモ)を見た」と問い合わせください
つながらない方、不動産会社の方は
| Building coverage, floor area ratio 建ぺい率・容積率 | | Kenpei rate: 60% ・ 200% 建ペい率:60%・200% | Time residents 入居時期 | | Consultation 相談 | Land of the right form 土地の権利形態 | | Ownership 所有権 | Use district 用途地域 | | One dwelling 1種住居 | Land category 地目 | | Residential land 宅地 | Company profile 会社概要 | | <Mediation> governor of Osaka Prefecture (1) No. 055004 Century 21 N. prize Co. Yubinbango538-0044 Osaka Tsurumi-ku, Hanatenhigashi 3-7-9 <仲介>大阪府知事(1)第055004号センチュリー21エヌプライズ(株)〒538-0044 大阪府大阪市鶴見区放出東3-7-9 |
Otherその他 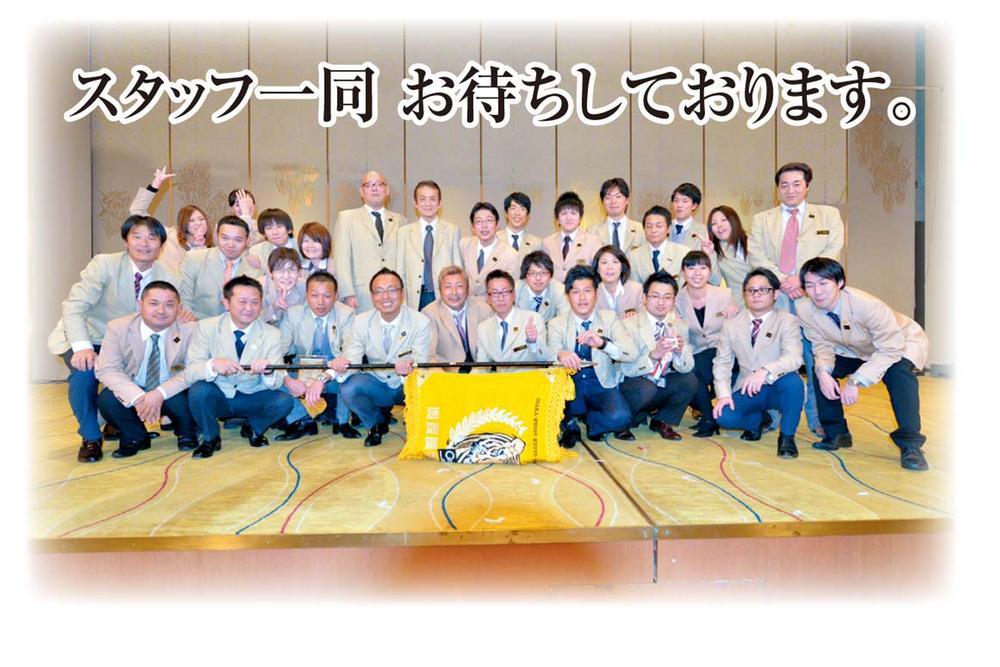 We will help your house hunting in our best together.
私たちが一緒にお家探しを全力でお手伝いいたします。
Local photos, including front road前面道路含む現地写真 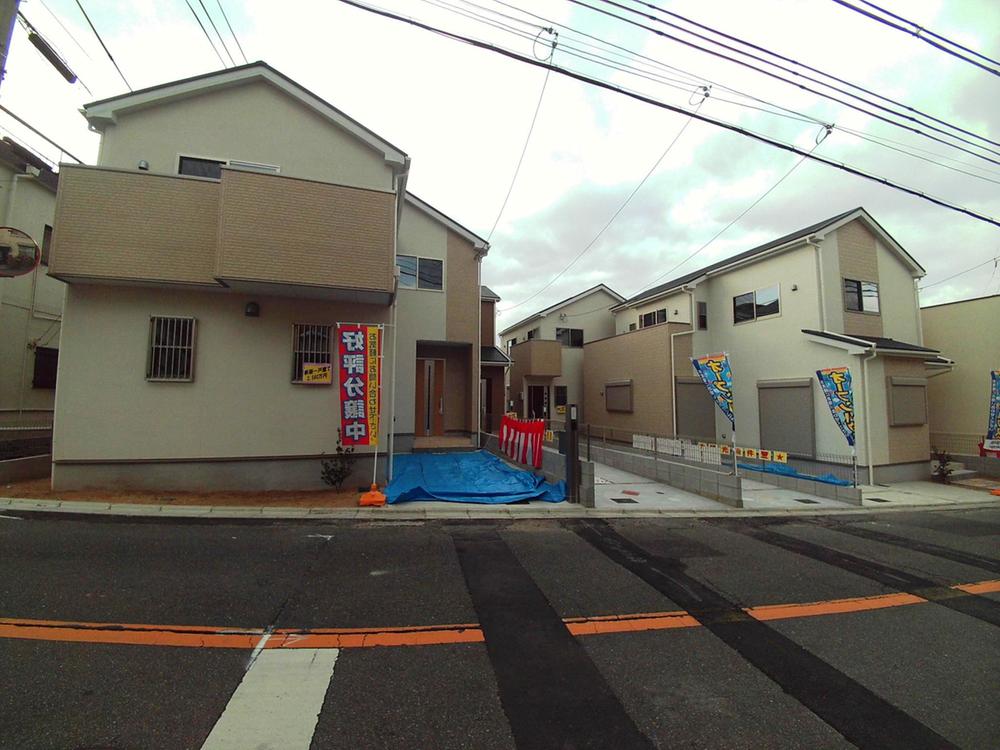 Fashionable appearance! There is also equipped with solar power generation (No. 3 place ・ No. 4 locations)!
おしゃれな外観!太陽光発電付きもあります(3号地・4号地)!
Kitchenキッチン 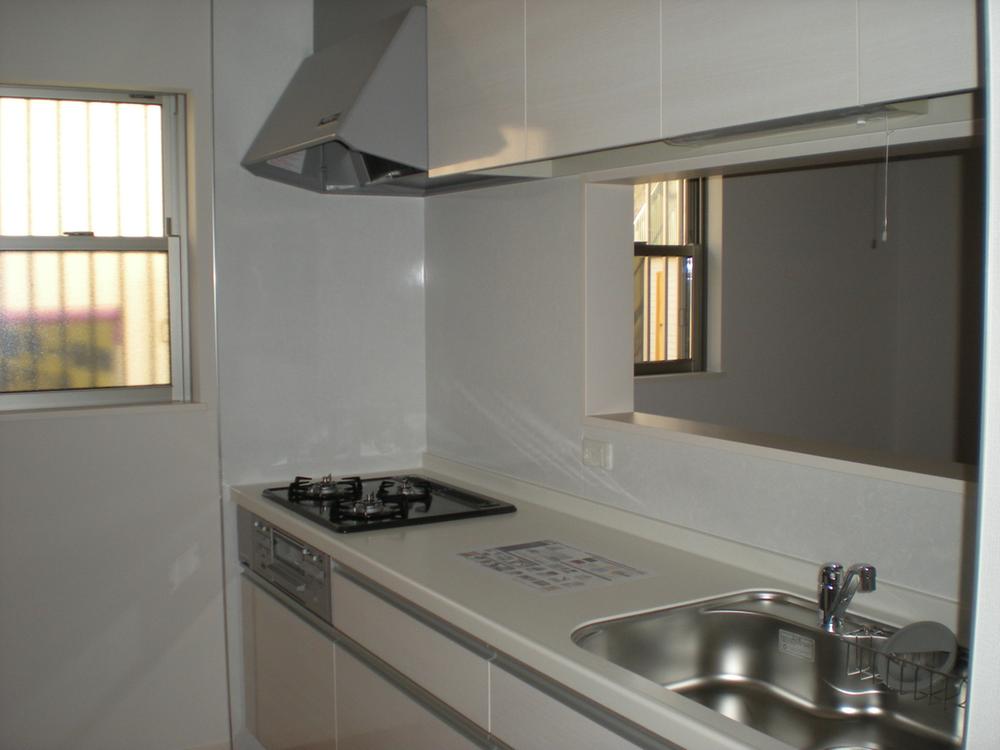 Face-to-face kitchen where you can enjoy a conversation while cooking
料理をしながら会話を楽しめる対面キッチン
Livingリビング 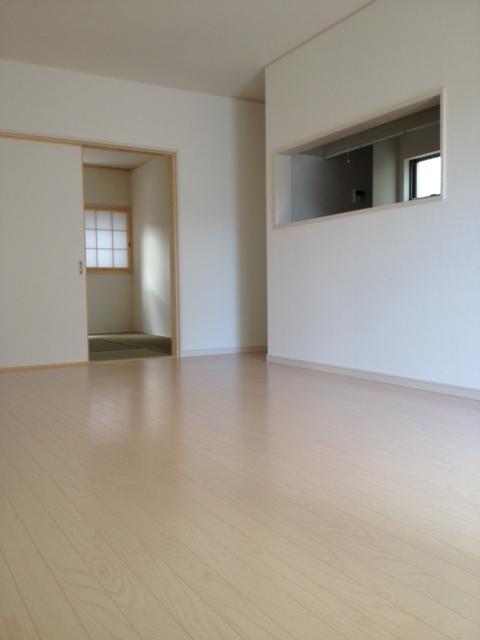 Likely to increase the time of family LDK
家族の時間が増えそうなLDK
Floor plan間取り図 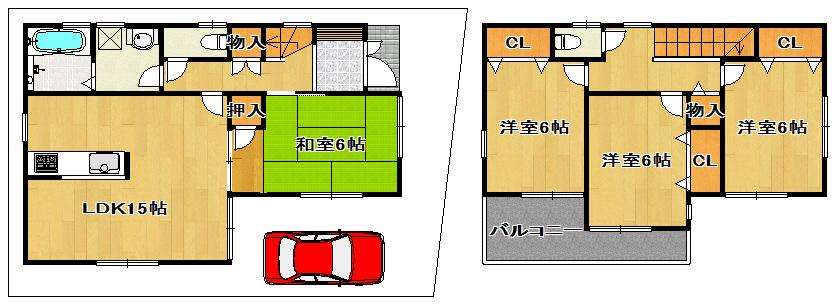 (No. 1 point), Price 27,800,000 yen, 4LDK, Land area 97.42 sq m , Building area 95.58 sq m
(1号地)、価格2780万円、4LDK、土地面積97.42m2、建物面積95.58m2
Local appearance photo現地外観写真 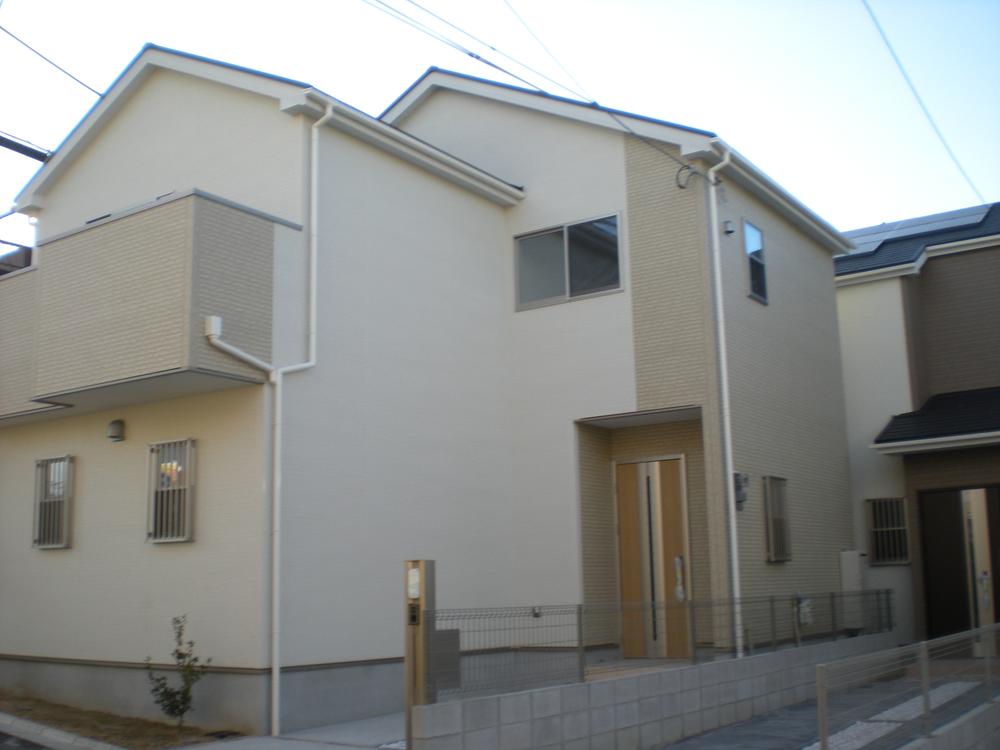 Building completed already ・ Immediate Available! Possible preview!
建物完成済・即入居可!内覧可能!
Livingリビング 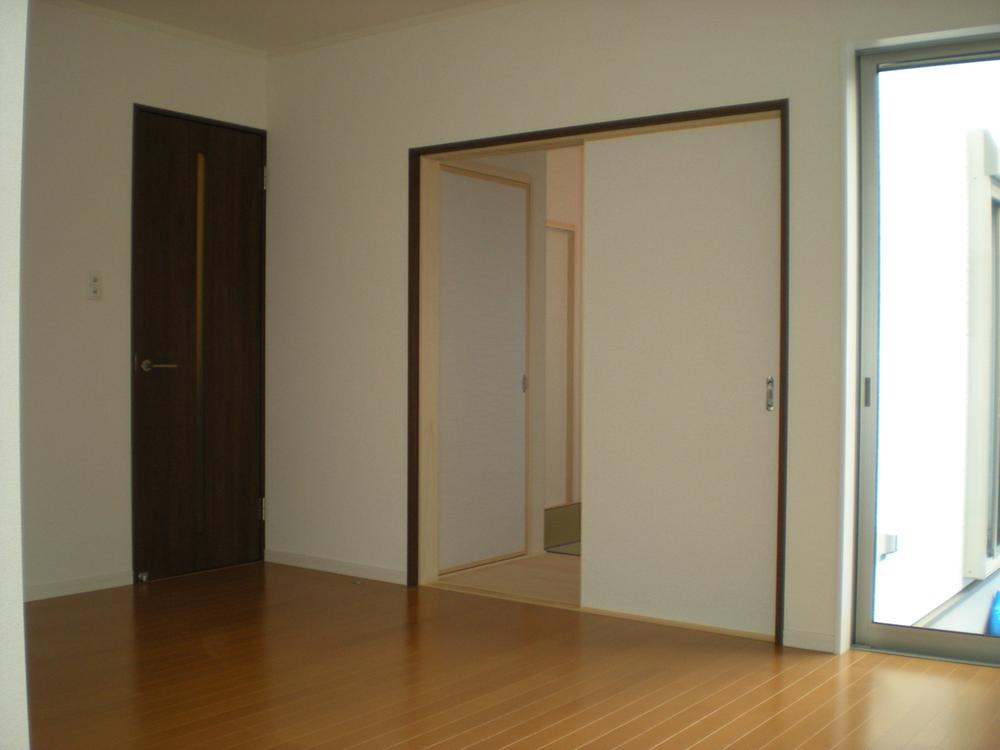 Japanese-style room, which was settled in the back of the bright living room (No. 1 point)
明るいリビングの奥に落ち着いた和室(1号地)
Bathroom浴室 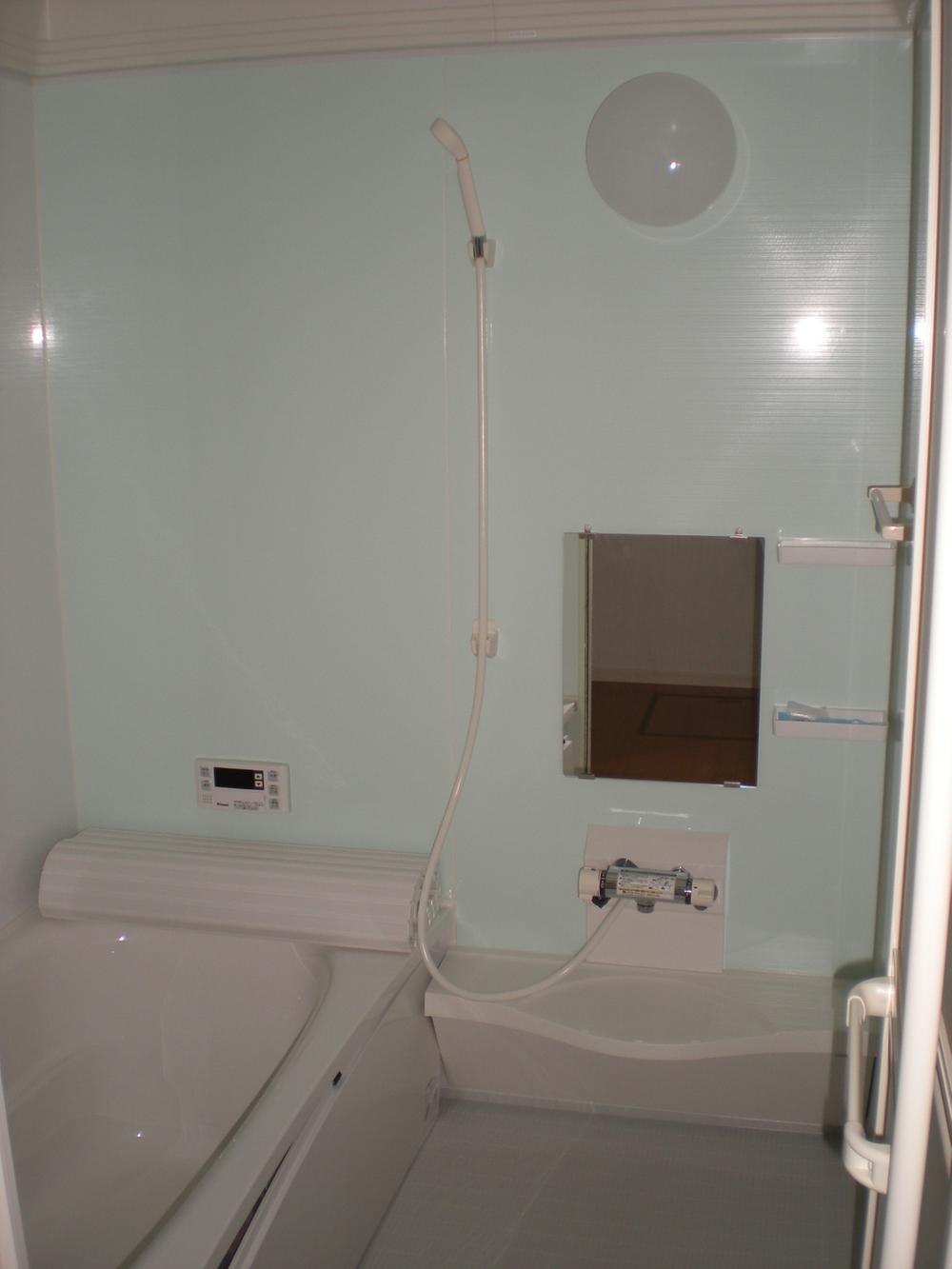 Pastel green of cute bathroom (No. 2 locations).
パステルグリーンのかわいい浴室(2号地)。
Non-living roomリビング以外の居室 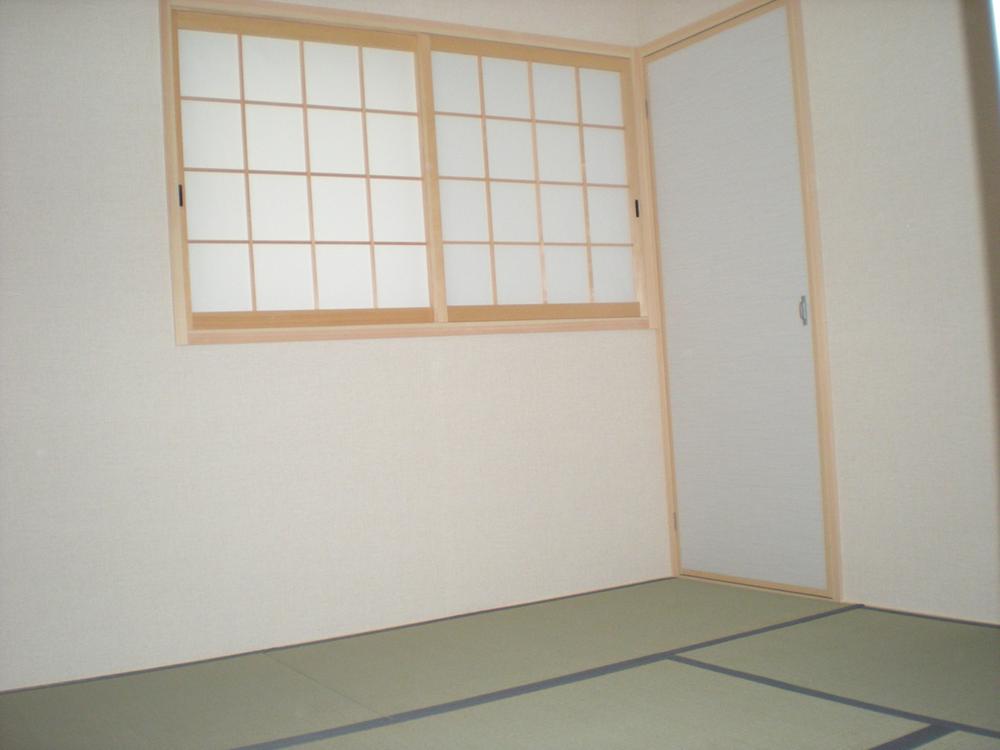 There is also a calm Japanese-style room (No. 1 destination ・ No. 3 place ・ No. 4 locations)
落ち着いた和室もあります(1号地・3号地・4号地)
Entrance玄関 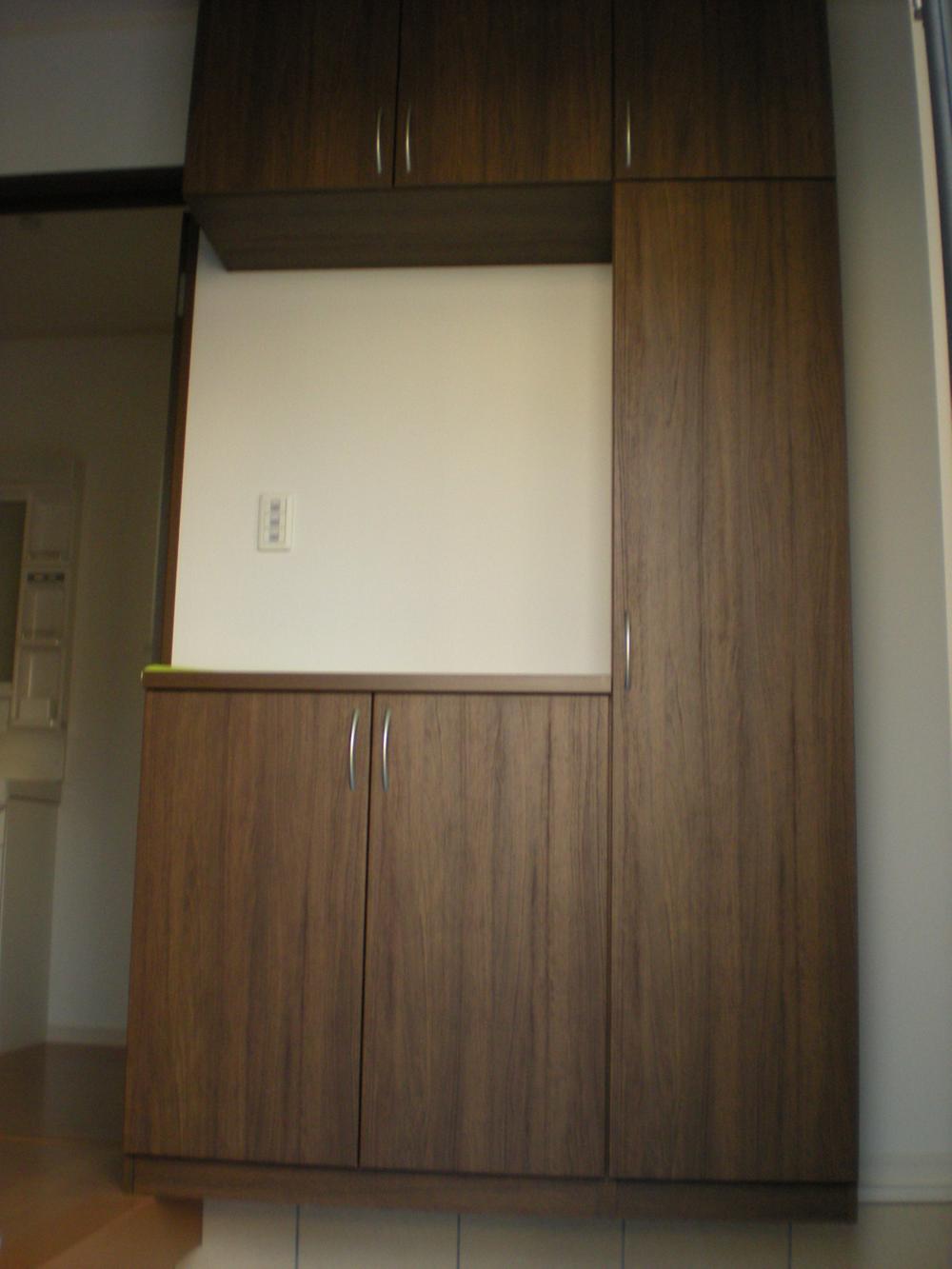 Clean at any time with the front door storage! !
玄関収納付きでいつでもスッキリ!!
Wash basin, toilet洗面台・洗面所 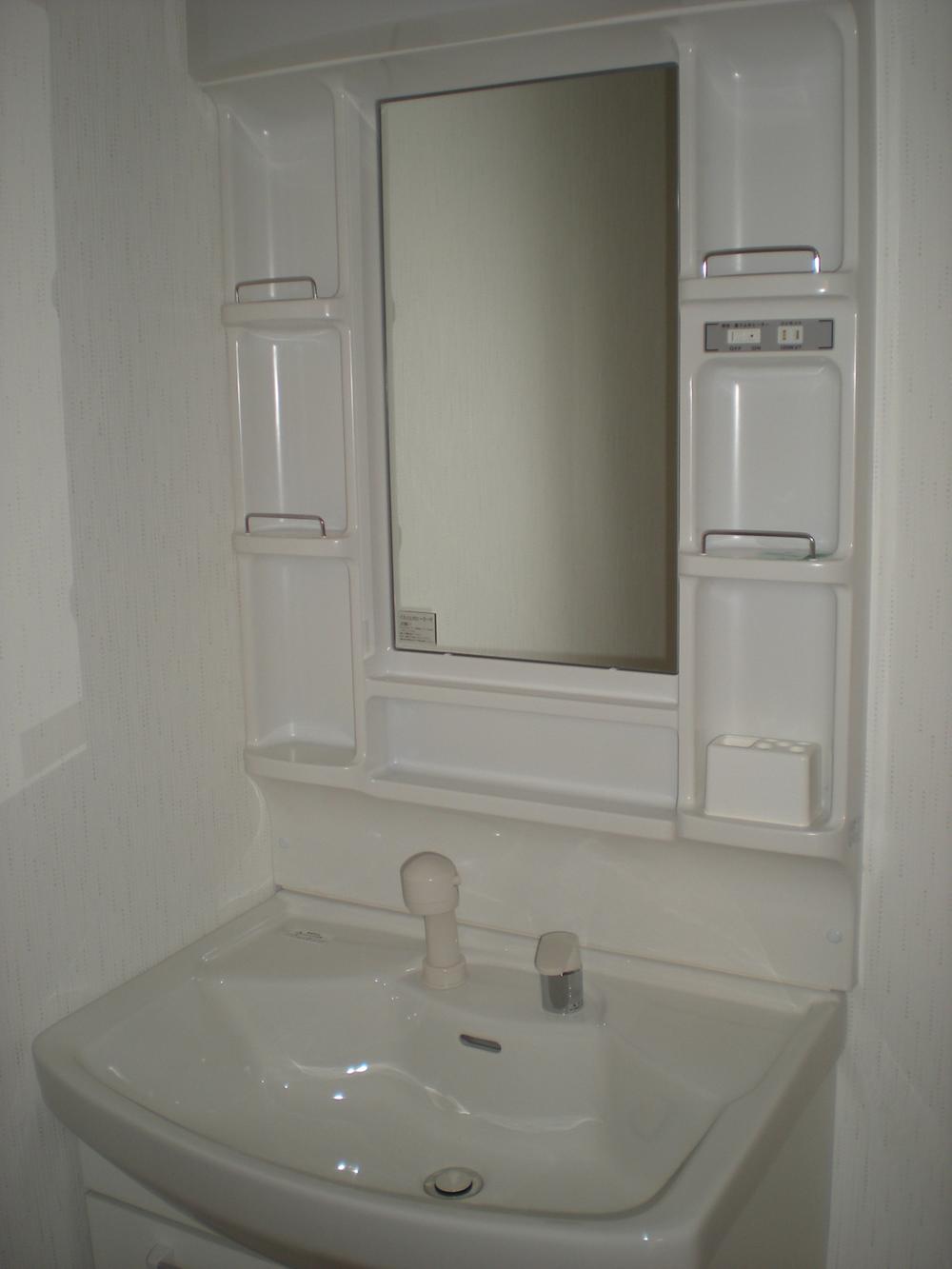 Mom ~ Toothpaste and finish you want ~ Seem to hear is a voice.
ママ ~ はみがき仕上げしてぇ ~ の声が聞こえてきそう。
Receipt収納 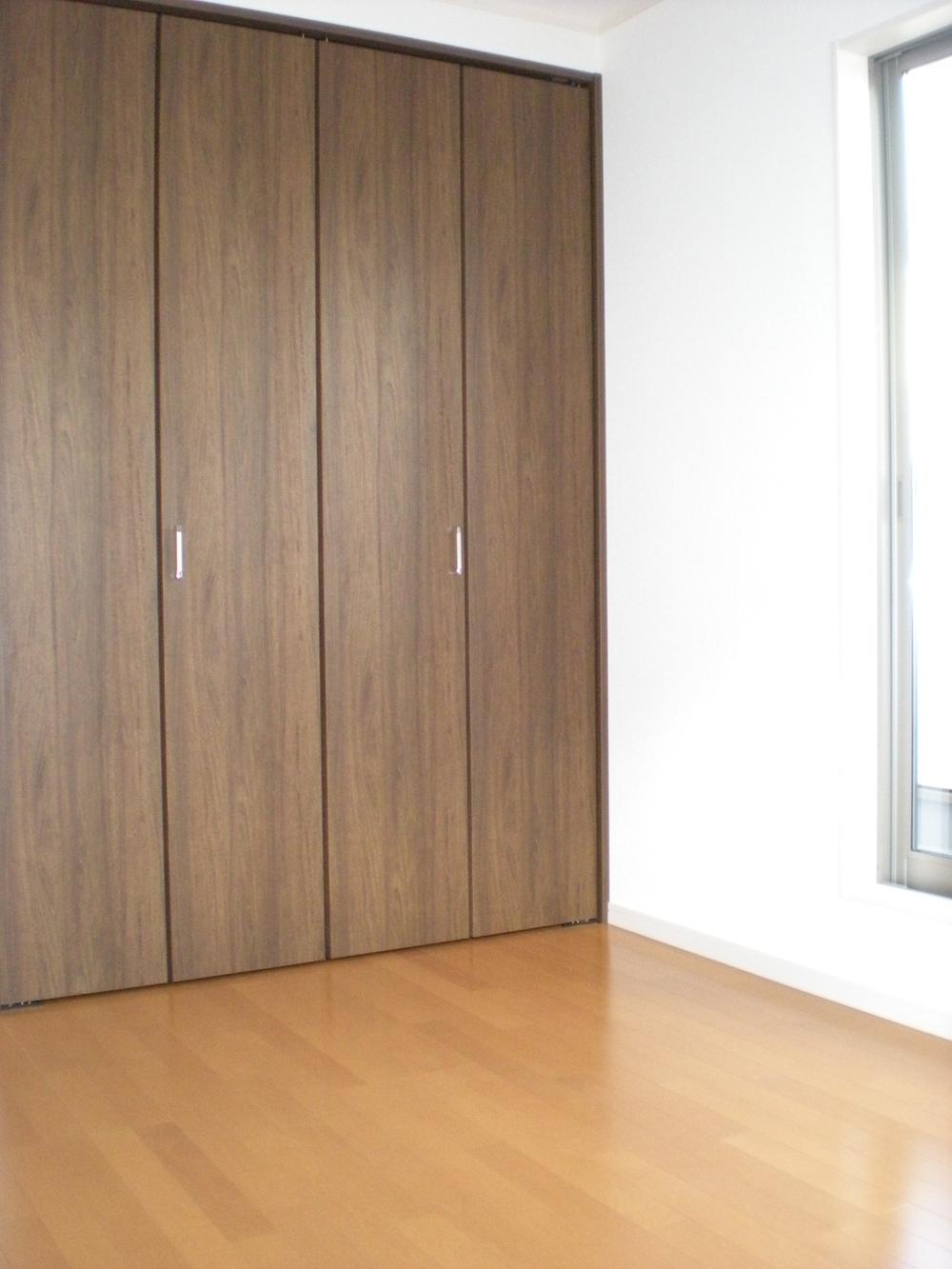 Second floor of the Western-style All rooms with storage. Luggage also will enter full
2階の洋室は全室収納付き。荷物もいっぱい入ります
Toiletトイレ 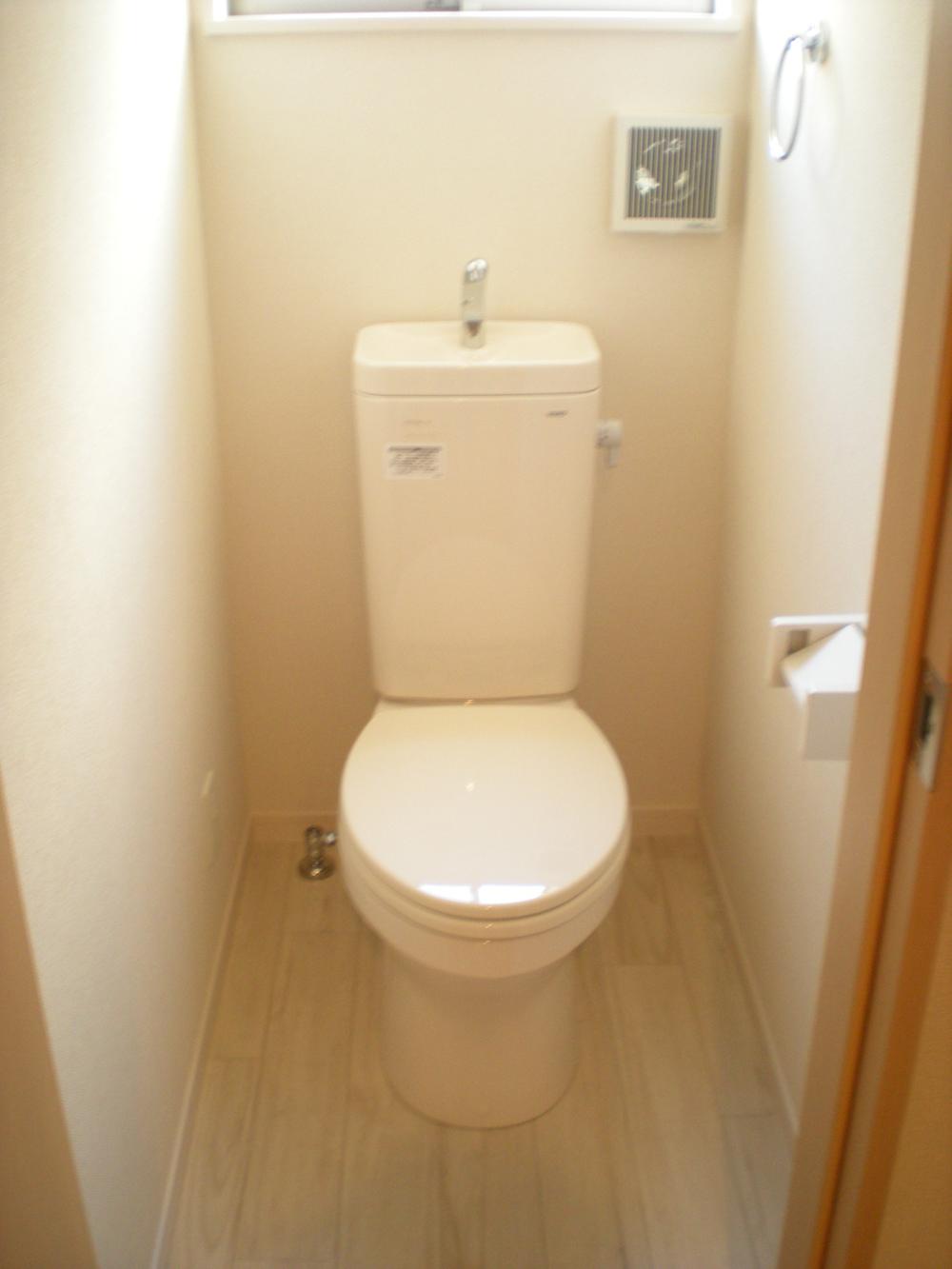 Kana thinking if the toilet?
考え事ならトイレかな?
Balconyバルコニー 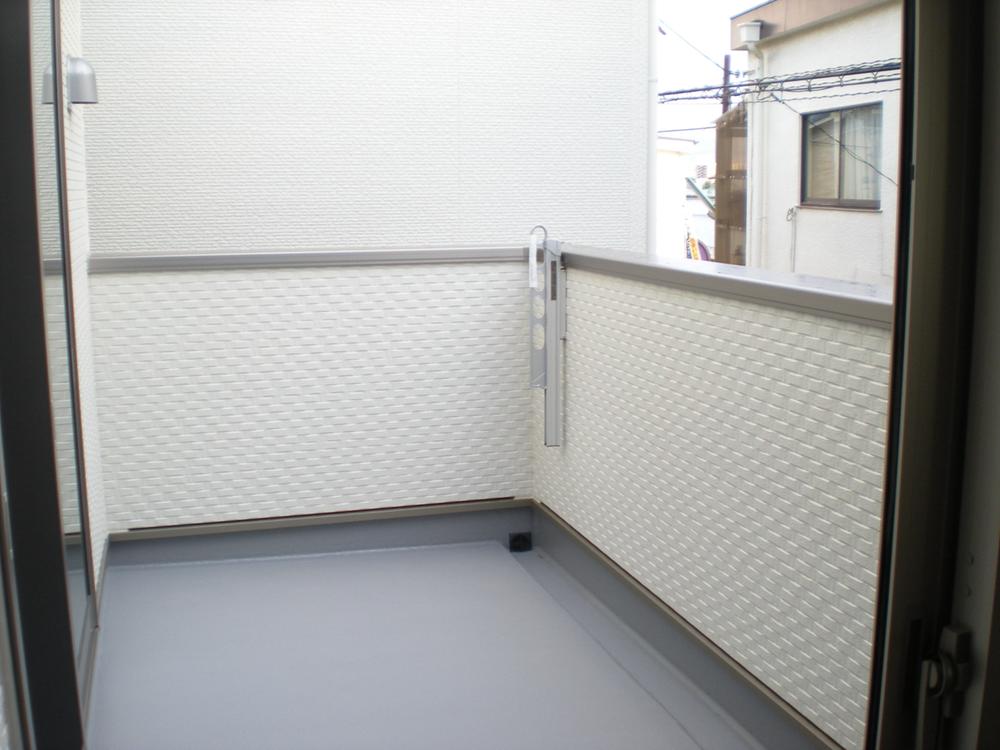 It seems to be able barbecue?
バーベキューができそう?(4号地)
Junior high school中学校 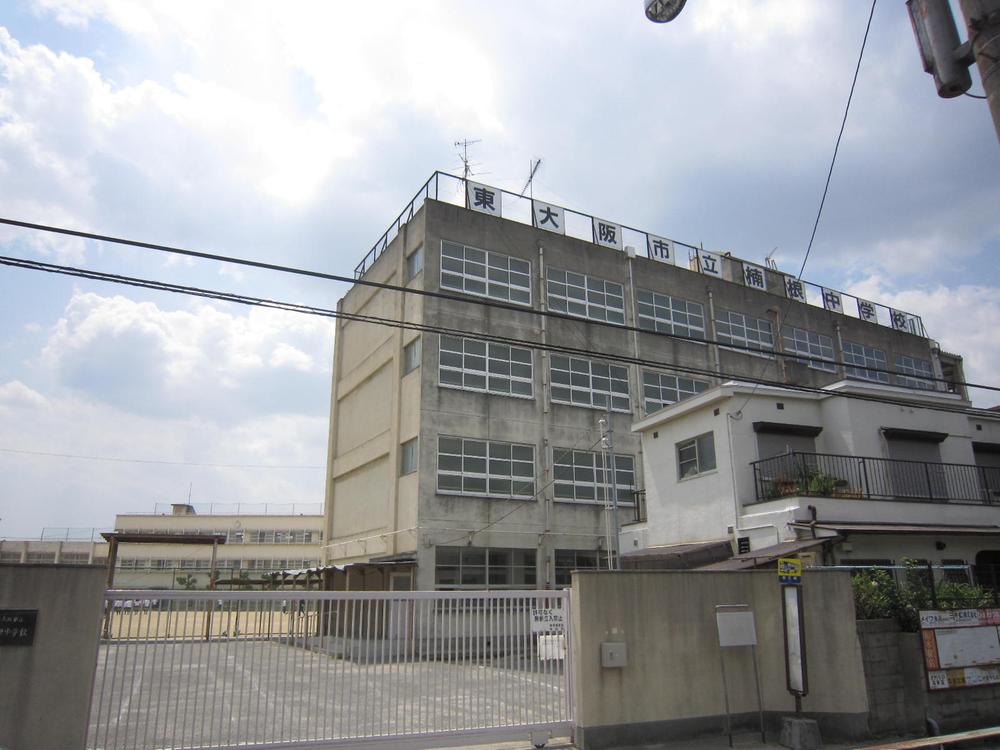 Higashi Osaka Municipal pilfered until junior high school 610m
東大阪市立楠根中学校まで610m
Otherその他 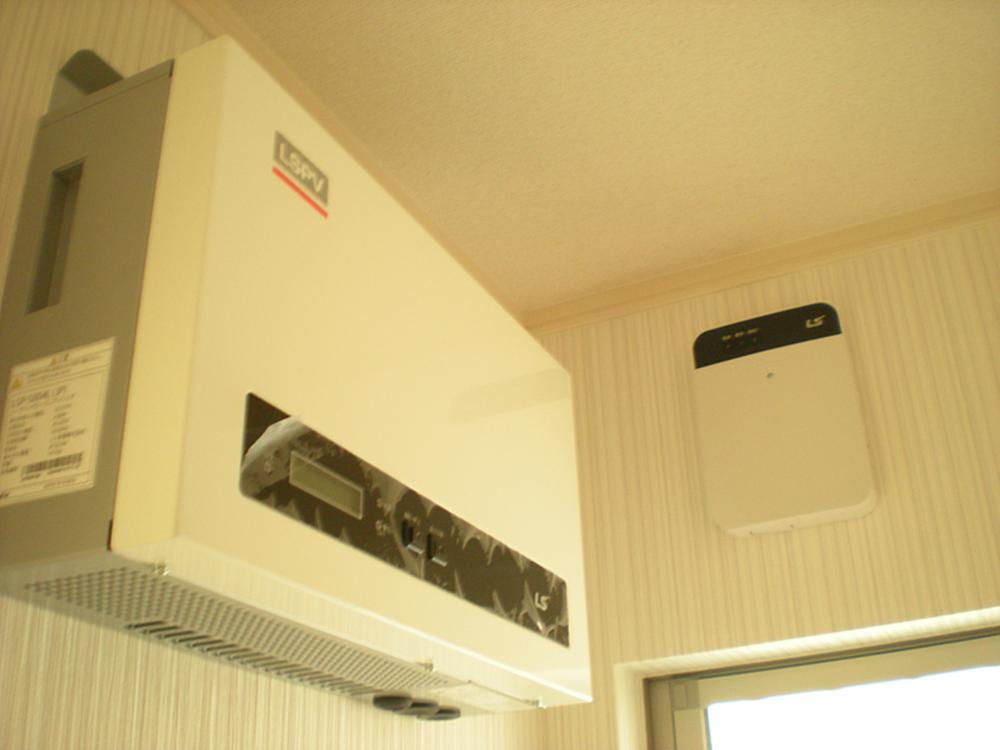 Friendly solar power to the environment and households (No. 3 place ・ No. 4 locations)
環境と家計に優しい太陽光発電(3号地・4号地)
Floor plan間取り図 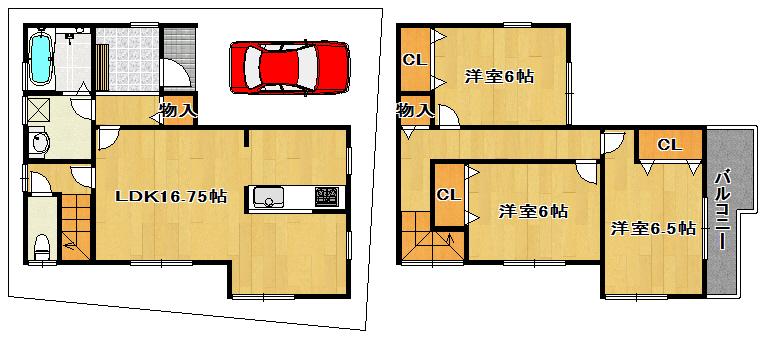 (No. 2 locations), Price 25,800,000 yen, 3LDK, Land area 85.27 sq m , Building area 87.88 sq m
(2号地)、価格2580万円、3LDK、土地面積85.27m2、建物面積87.88m2
Bathroom浴室 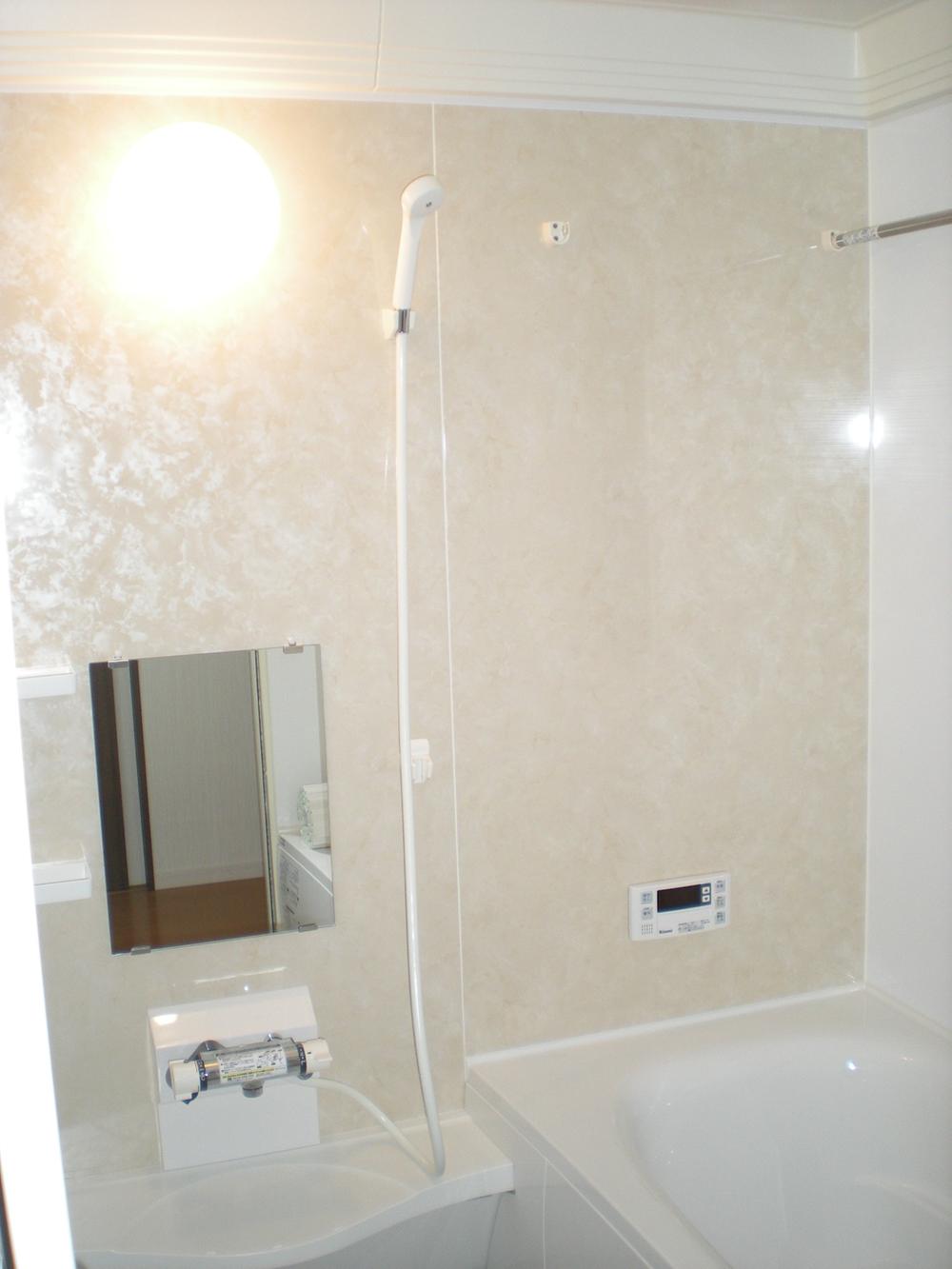 Clean and full of a feeling of bus time (No. 3 locations)
清潔感あふれるバスタイム(3号地)
Entrance玄関 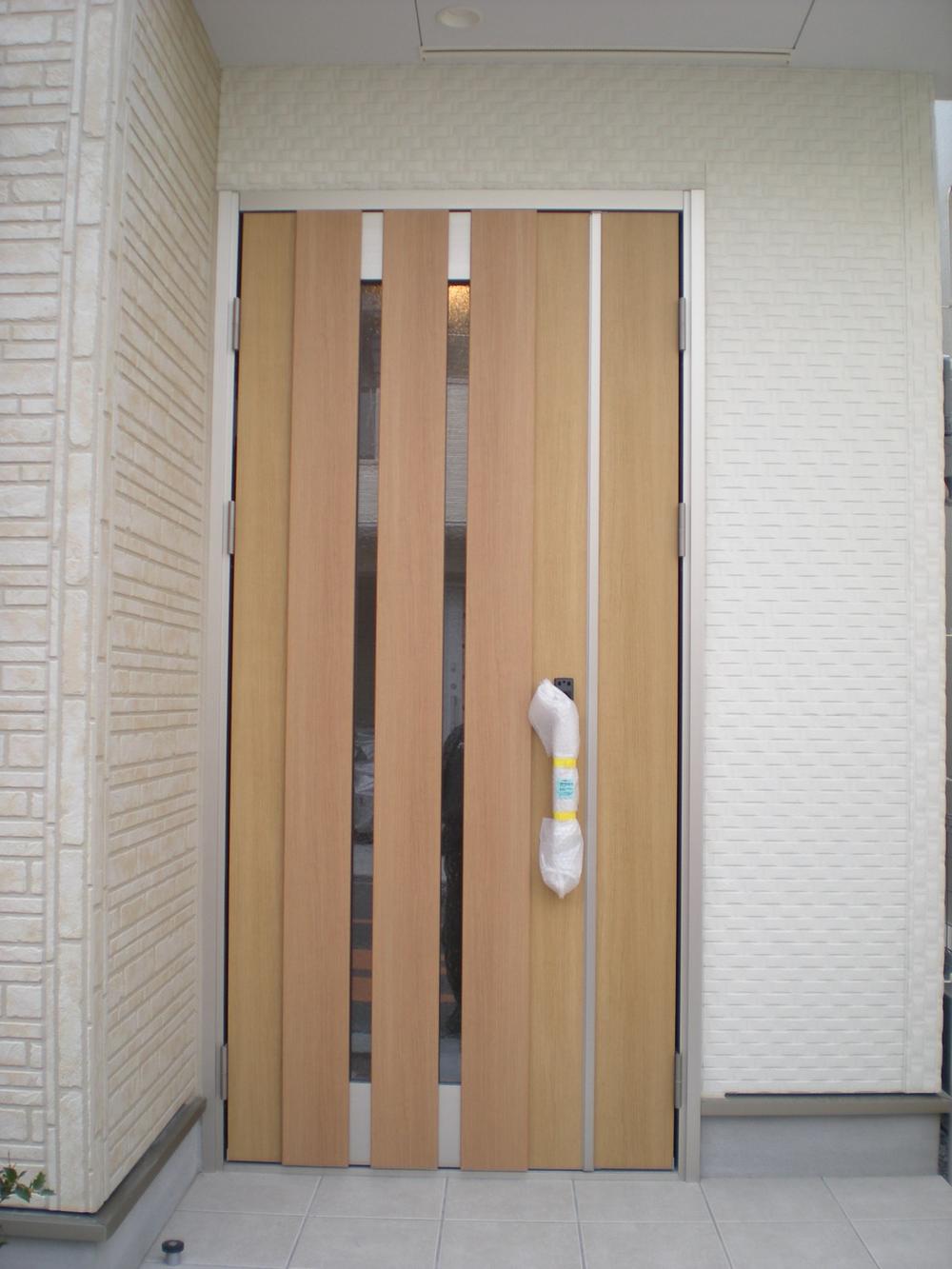 Stylish entrance door (No. 1 point)
おしゃれな玄関ドア(1号地)
Primary school小学校 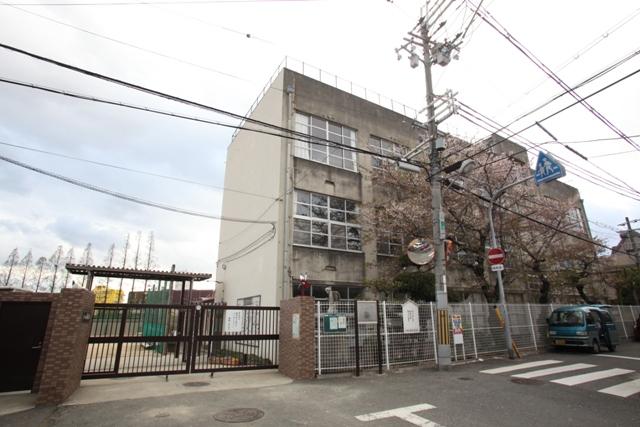 Higashi Osaka Municipal pilfered up to elementary school 540m
東大阪市立楠根小学校まで540m
Floor plan間取り図 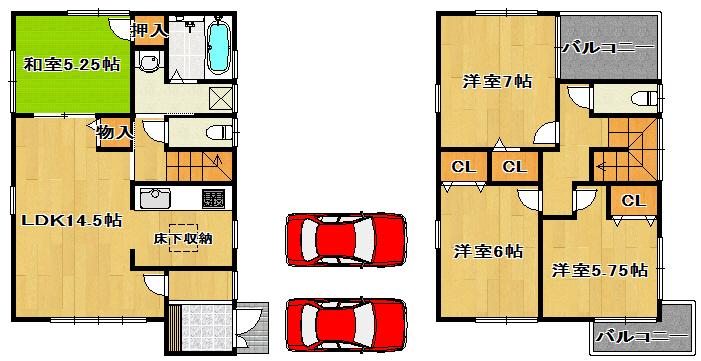 (No. 3 locations), Price 25,800,000 yen, 4LDK, Land area 103.27 sq m , Building area 91.52 sq m
(3号地)、価格2580万円、4LDK、土地面積103.27m2、建物面積91.52m2
Bathroom浴室 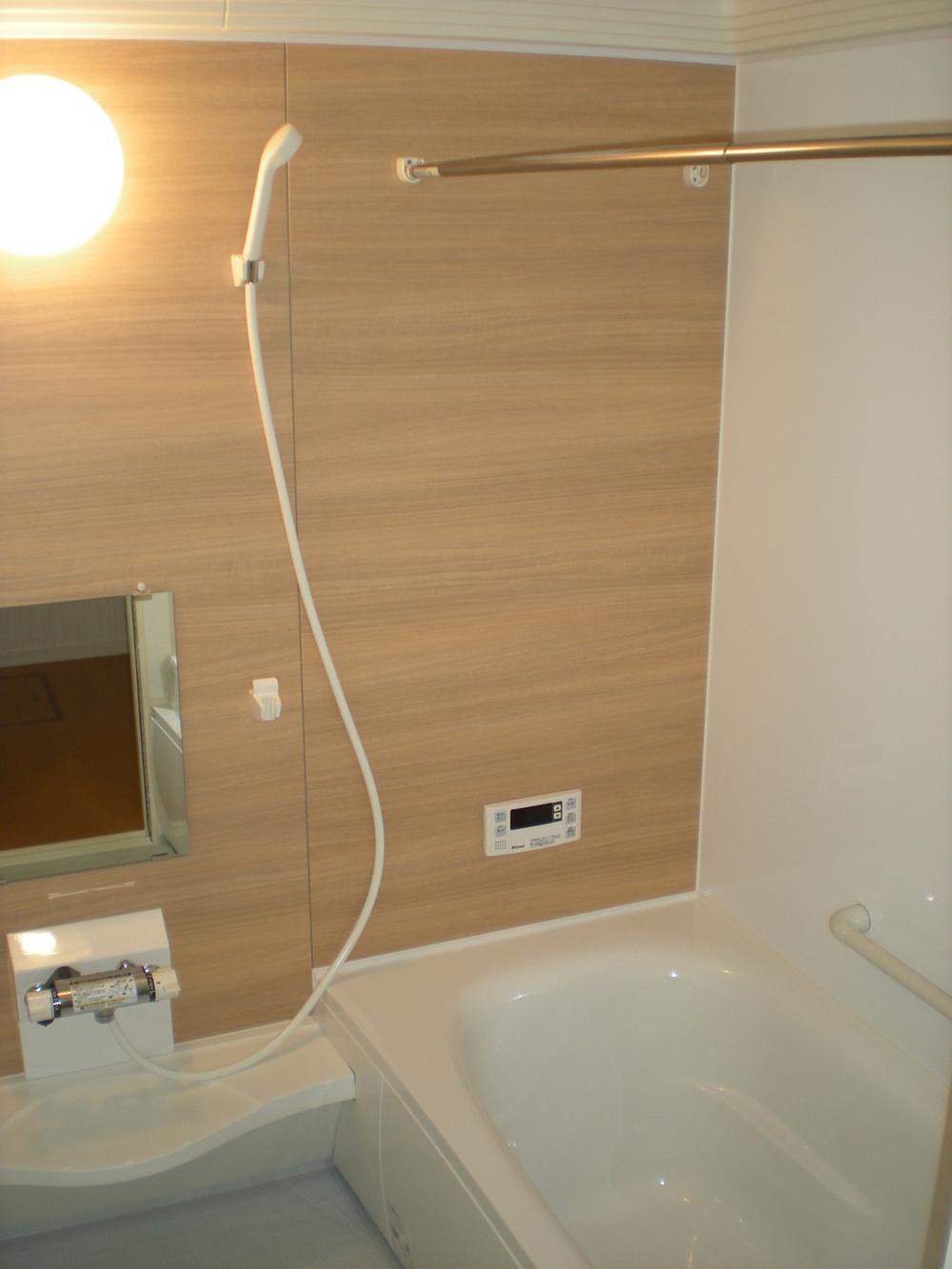 Bath time in the image of Shiraki (No. 4 locations)
白木のイメージでバスタイム(4号地)
Location
| 






















