New Homes » Kansai » Osaka prefecture » Higashi-Osaka City
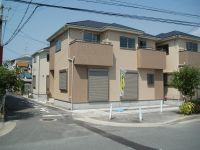 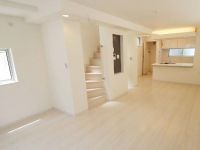
| | Osaka Prefecture Higashiosaka 大阪府東大阪市 |
| Kintetsu Nara Line "Ishikiri" walk 22 minutes 近鉄奈良線「石切」歩22分 |
| Limited in a quiet residential area 3 compartment ◆ Super is close to convenient daily shopping! ◆ Life easy 2-story! ◆ Flat 35S Available Property! 閑静な住宅街に限定3区画◆スーパー近く毎日の買い物便利です!◆生活しやすい2階建!◆フラット35S利用可物件! |
Features pickup 特徴ピックアップ | | Pre-ground survey / Parking two Allowed / System kitchen / Bathroom Dryer / All room storage / A quiet residential area / LDK15 tatami mats or more / Japanese-style room / Shaping land / Washbasin with shower / Face-to-face kitchen / Barrier-free / Toilet 2 places / Bathroom 1 tsubo or more / 2-story / South balcony / Double-glazing / Otobasu / Warm water washing toilet seat / Underfloor Storage / The window in the bathroom / TV monitor interphone / Walk-in closet / Water filter / Living stairs / All rooms are two-sided lighting / Flat terrain 地盤調査済 /駐車2台可 /システムキッチン /浴室乾燥機 /全居室収納 /閑静な住宅地 /LDK15畳以上 /和室 /整形地 /シャワー付洗面台 /対面式キッチン /バリアフリー /トイレ2ヶ所 /浴室1坪以上 /2階建 /南面バルコニー /複層ガラス /オートバス /温水洗浄便座 /床下収納 /浴室に窓 /TVモニタ付インターホン /ウォークインクロゼット /浄水器 /リビング階段 /全室2面採光 /平坦地 | Price 価格 | | 22,800,000 yen ~ 24,800,000 yen 2280万円 ~ 2480万円 | Floor plan 間取り | | 3LDK ~ 4LDK 3LDK ~ 4LDK | Units sold 販売戸数 | | 3 units 3戸 | Total units 総戸数 | | 3 units 3戸 | Land area 土地面積 | | 90.03 sq m ~ 116.88 sq m (registration) 90.03m2 ~ 116.88m2(登記) | Building area 建物面積 | | 92.74 sq m ~ 103.5 sq m (registration) 92.74m2 ~ 103.5m2(登記) | Completion date 完成時期(築年月) | | Mid-scheduled February 2014 2014年2月中旬予定 | Address 住所 | | Osaka Prefecture Higashi Kusaka-cho 3 大阪府東大阪市日下町3 | Traffic 交通 | | Kintetsu Nara Line "Ishikiri" walk 22 minutes
Kintetsu Keihanna line "New Ishikiri" walk 21 minutes
Kintetsu Nara Line "Nukata" walk 30 minutes 近鉄奈良線「石切」歩22分
近鉄けいはんな線「新石切」歩21分
近鉄奈良線「額田」歩30分
| Contact お問い合せ先 | | TEL: 0800-603-9686 [Toll free] mobile phone ・ Also available from PHS
Caller ID is not notified
Please contact the "saw SUUMO (Sumo)"
If it does not lead, If the real estate company TEL:0800-603-9686【通話料無料】携帯電話・PHSからもご利用いただけます
発信者番号は通知されません
「SUUMO(スーモ)を見た」と問い合わせください
つながらない方、不動産会社の方は
| Building coverage, floor area ratio 建ぺい率・容積率 | | Kenpei rate: 60%, Volume ratio: 200% 建ペい率:60%、容積率:200% | Time residents 入居時期 | | Mid-scheduled February 2014 2014年2月中旬予定 | Land of the right form 土地の権利形態 | | Ownership 所有権 | Use district 用途地域 | | One middle and high 1種中高 | Land category 地目 | | Residential land 宅地 | Overview and notices その他概要・特記事項 | | Building confirmation number: No. BVJ over G13-10-1347 建築確認番号:第BVJーG13-10-1347号 | Company profile 会社概要 | | <Mediation> governor of Osaka Prefecture (1) No. 055004 Century 21 N. prize Co. Yubinbango538-0044 Osaka Tsurumi-ku, Hanatenhigashi 3-7-9 <仲介>大阪府知事(1)第055004号センチュリー21エヌプライズ(株)〒538-0044 大阪府大阪市鶴見区放出東3-7-9 |
Otherその他 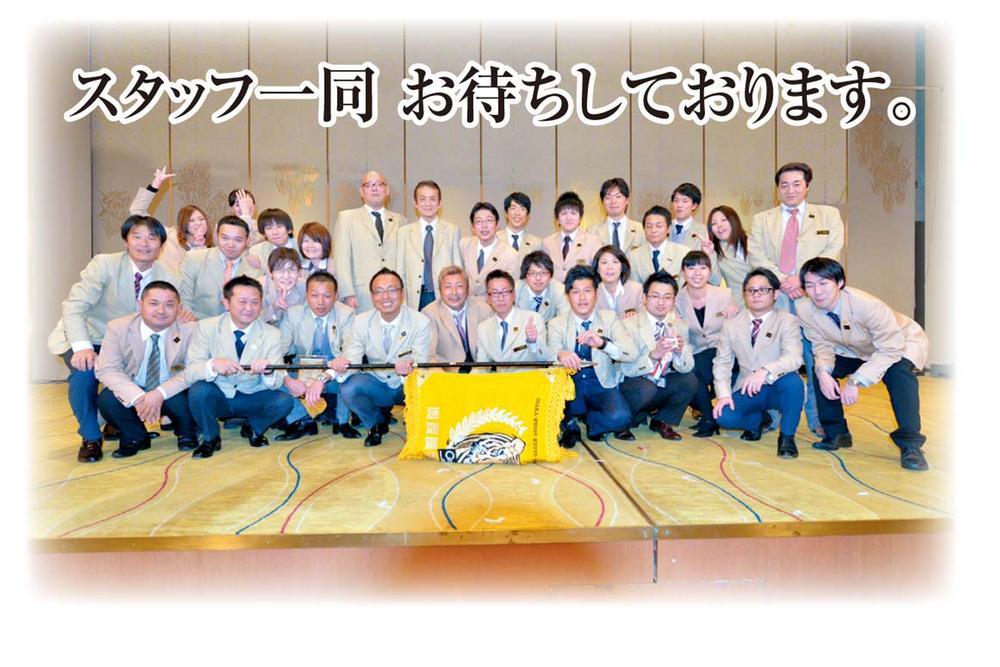 We will help your house hunting in our best together! !
私たちが一緒にお家探しを全力でお手伝いいたします!!
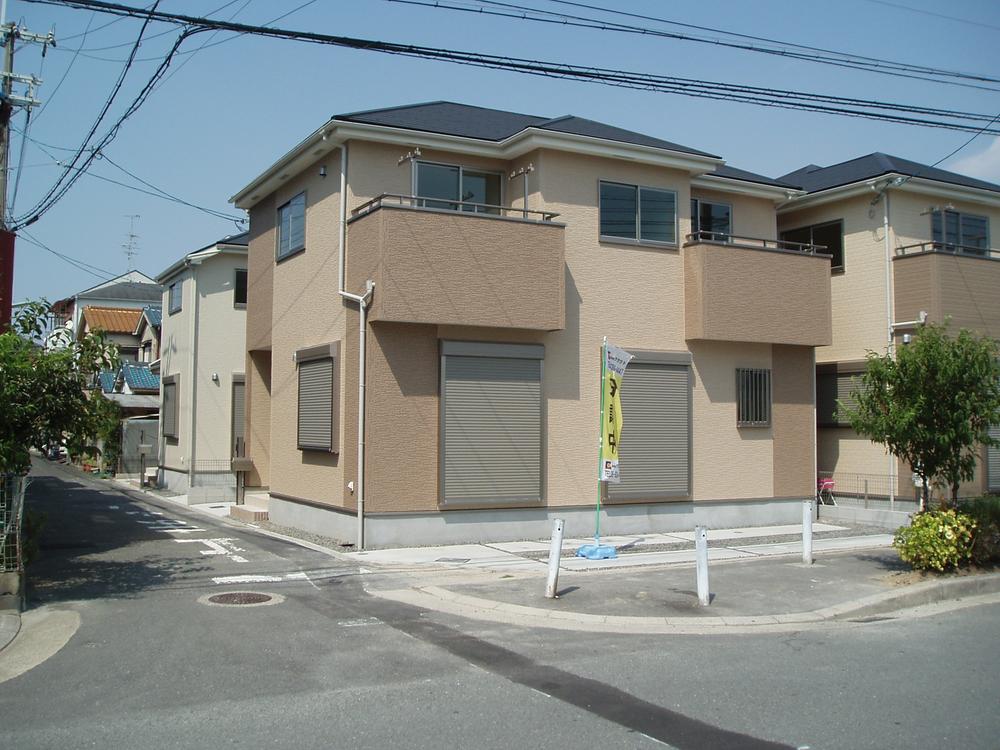 Rendering (appearance)
完成予想図(外観)
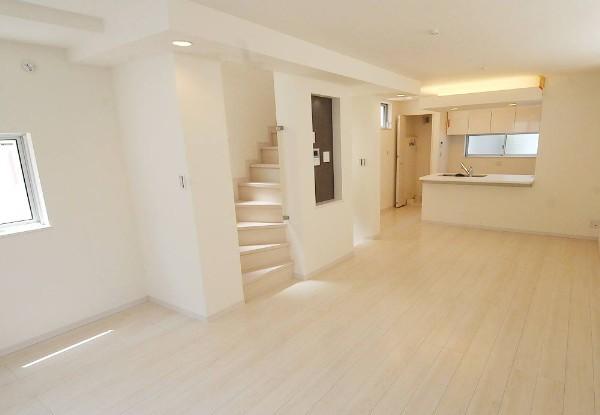 Living
リビング
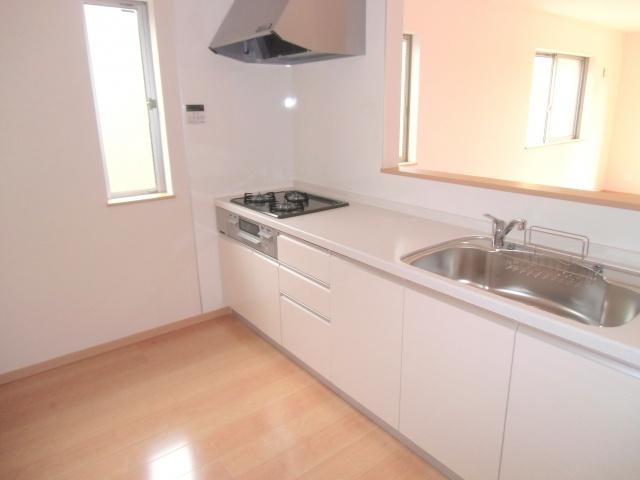 Kitchen
キッチン
Floor plan間取り図 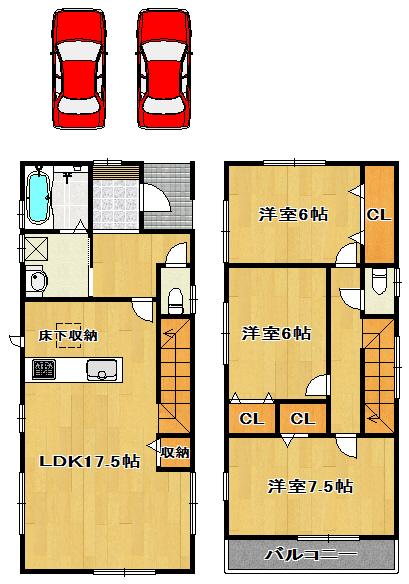 (1 Building), Price 22,800,000 yen, 3LDK, Land area 116.08 sq m , Building area 92.74 sq m
(1号棟)、価格2280万円、3LDK、土地面積116.08m2、建物面積92.74m2
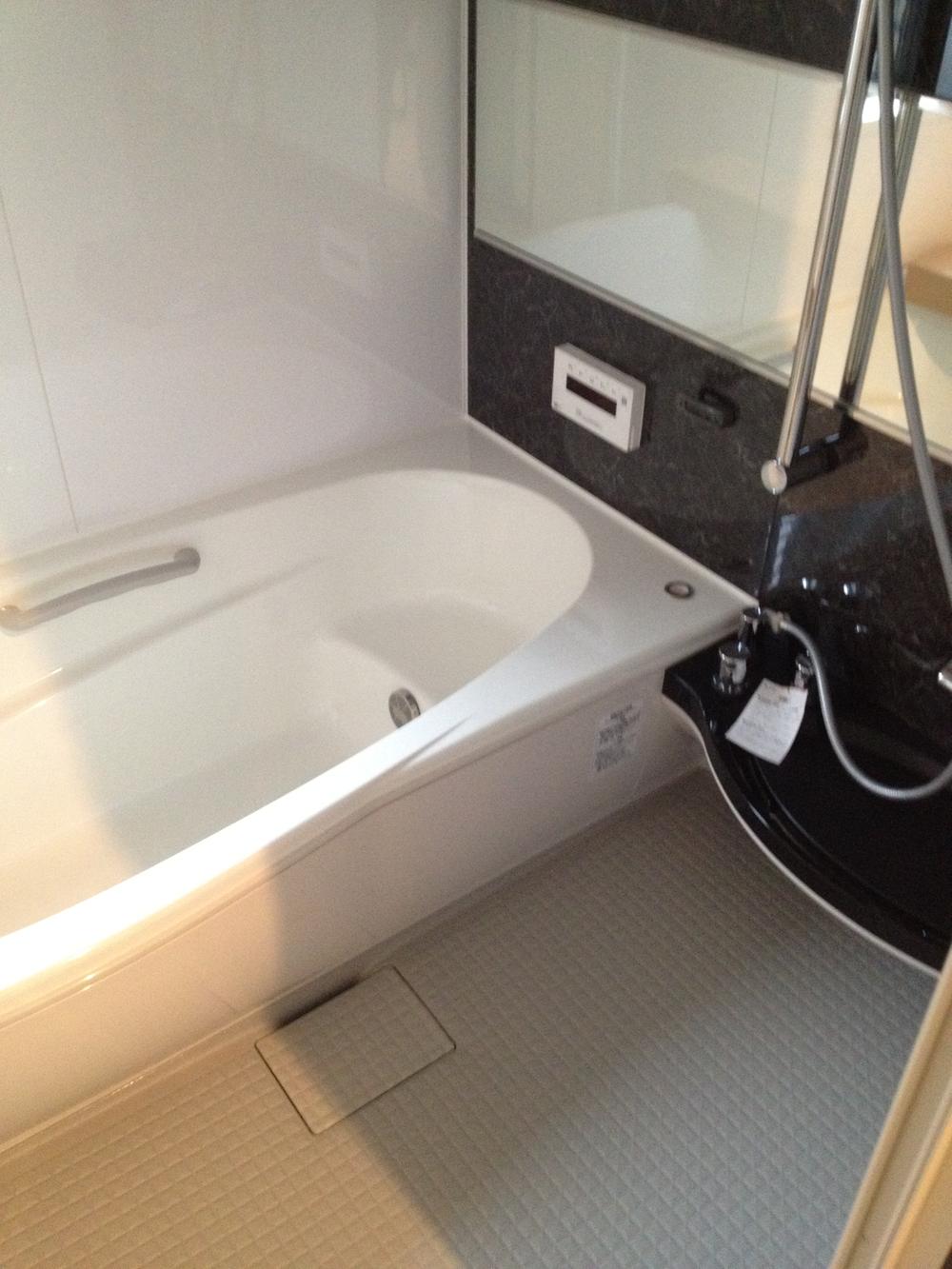 Bathroom
浴室
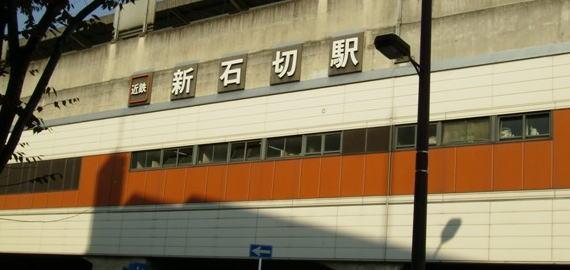 Local photos, including front road
前面道路含む現地写真
Junior high school中学校 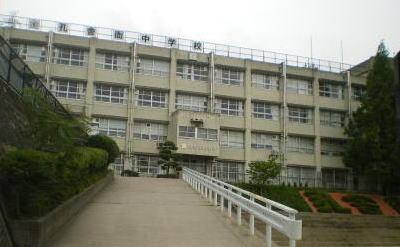 Higashi-Osaka Tatsuana building 衙中 1100m to school
東大阪市立孔舎衙中学校まで1100m
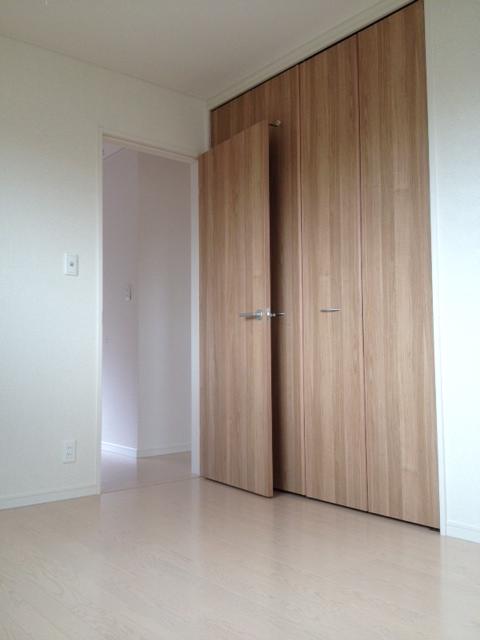 Other
その他
Floor plan間取り図 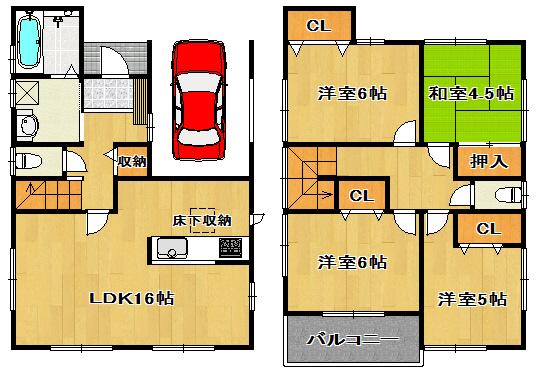 (Building 2), Price 24,800,000 yen, 4LDK, Land area 90.03 sq m , Building area 102.68 sq m
(2号棟)、価格2480万円、4LDK、土地面積90.03m2、建物面積102.68m2
Primary school小学校 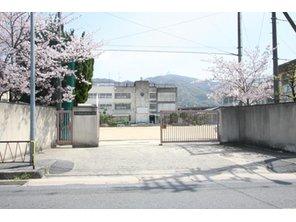 Higashi-Osaka Tatsuana building 衙小 510m to school
東大阪市立孔舎衙小学校まで510m
Floor plan間取り図 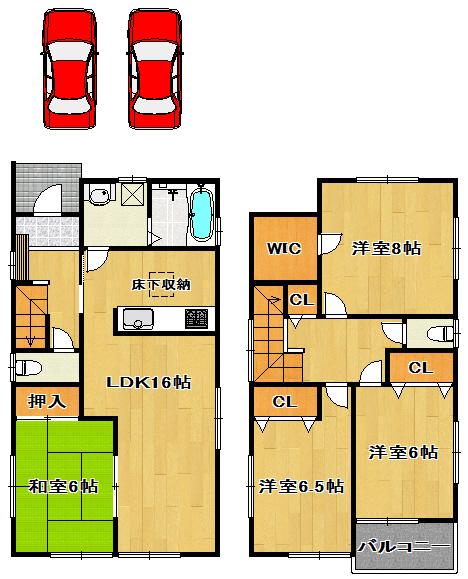 (3 Building), Price 24,800,000 yen, 4LDK, Land area 116.88 sq m , Building area 103.5 sq m
(3号棟)、価格2480万円、4LDK、土地面積116.88m2、建物面積103.5m2
Supermarketスーパー 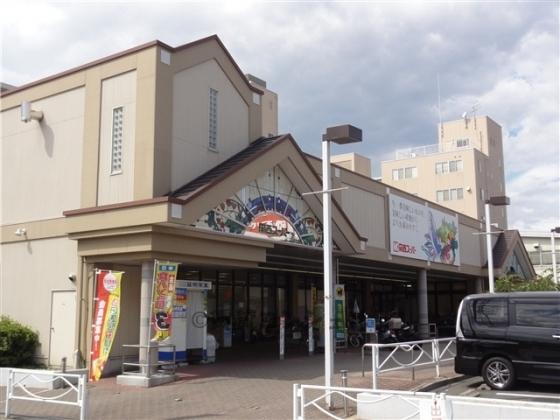 356m to the Kansai Super Date under shop
関西スーパー日下店まで356m
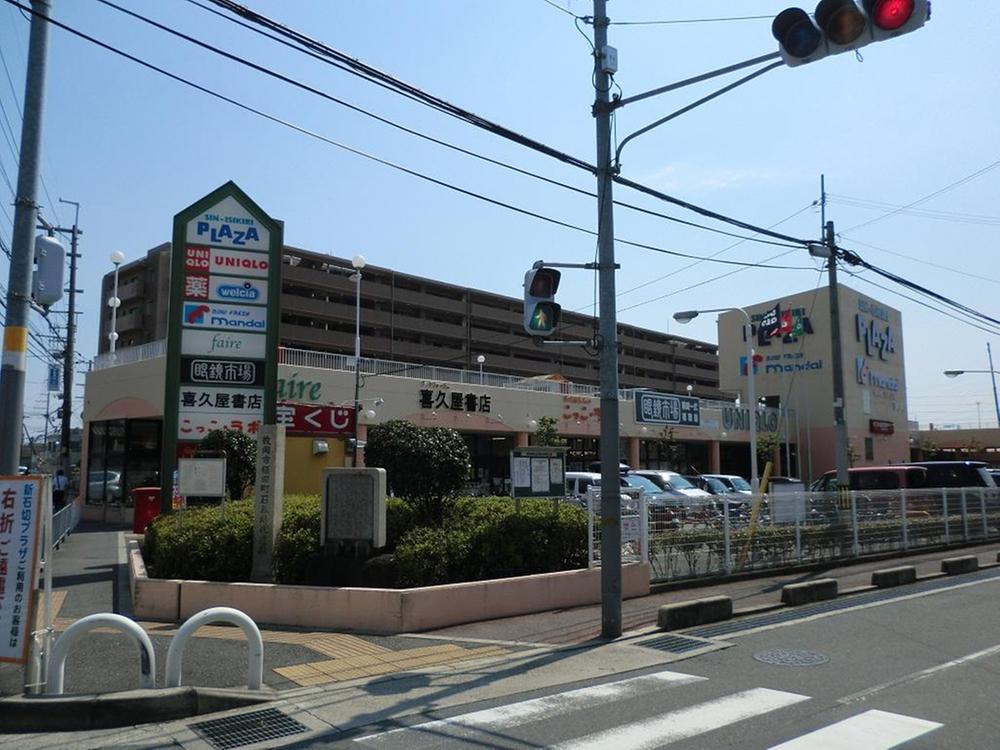 334m until Bandai Ishikiri shop
万代石切店まで334m
Location
|















