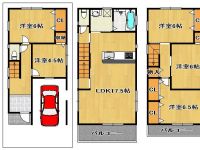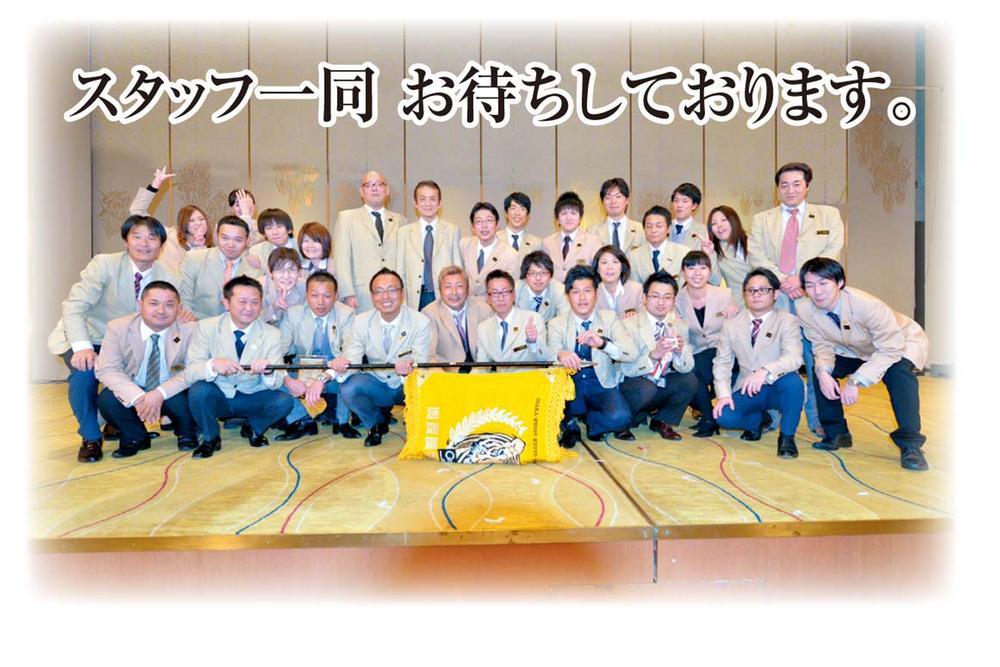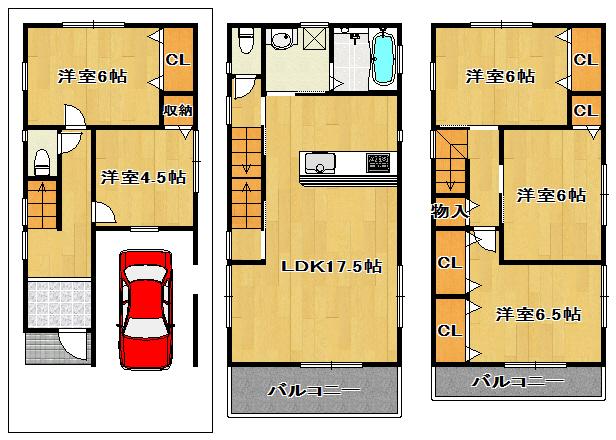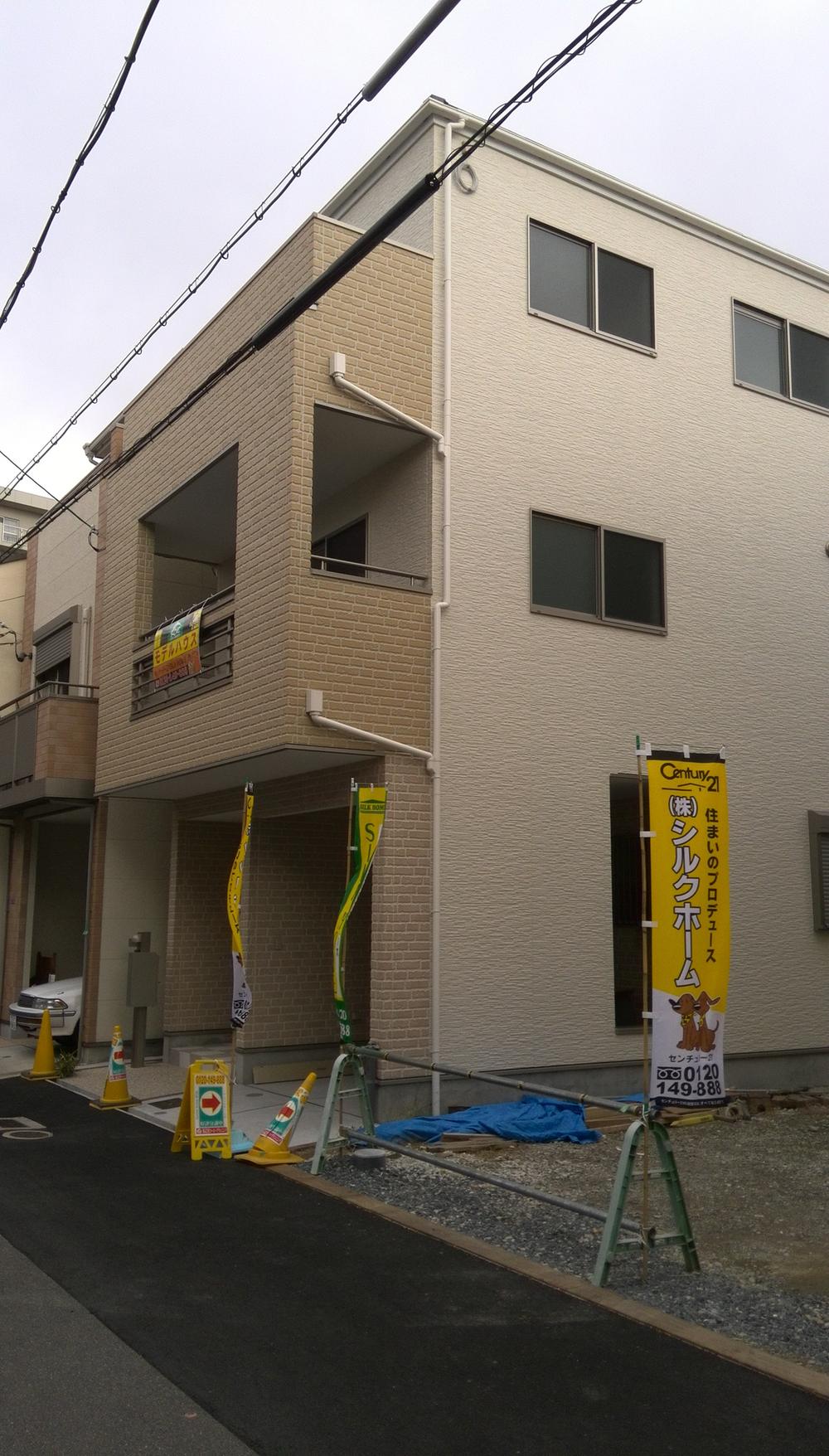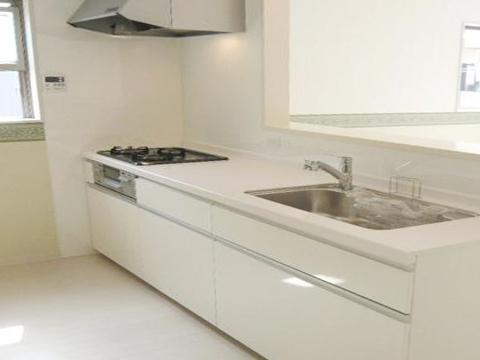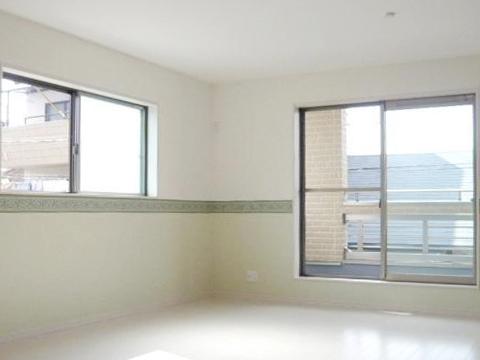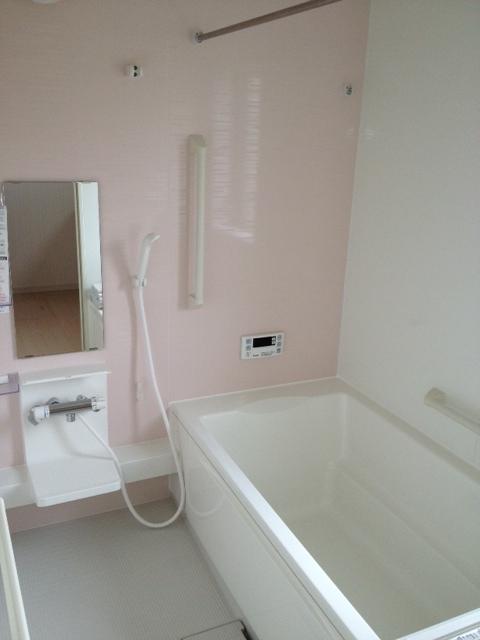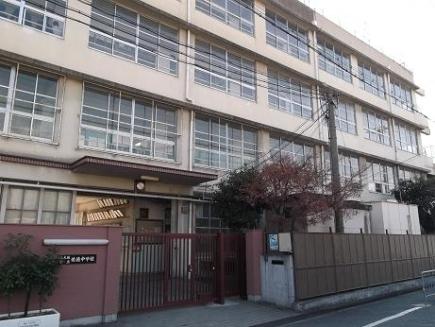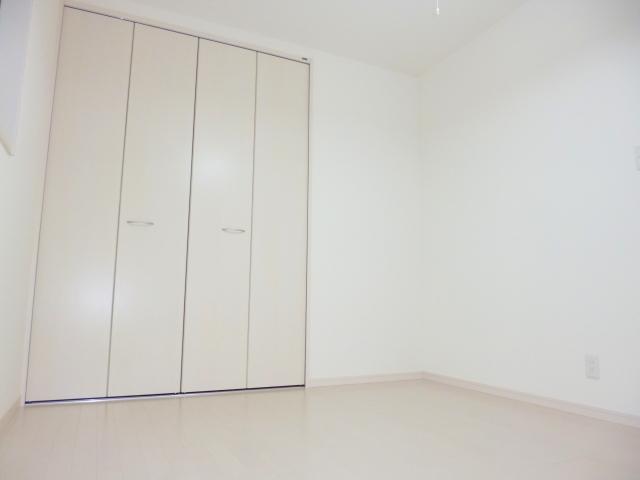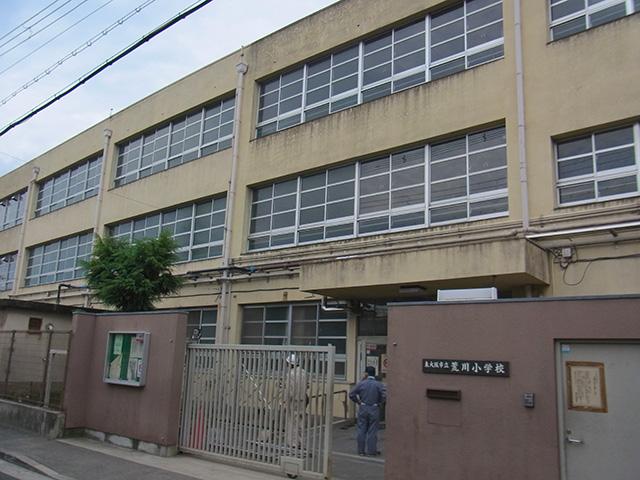|
|
Osaka Prefecture Higashiosaka
大阪府東大阪市
|
|
Kintetsu Nara Line "Fuse" walk 6 minutes
近鉄奈良線「布施」歩6分
|
|
You can immediately move in the finished already housework music plan in two Kaisui around ◆ Spacious room 5LDK + with loft! ◆ Happy station near 3-minute walk! Commute ・ School is convenient! ◆ Arakawa elementary school / Toshinori junior high school
完成済で即入居できます2階水廻りで家事楽プラン◆広々ゆとりの5LDK+ロフト付!◆嬉しい駅近徒歩3分!通勤・通学便利です!◆荒川小学校/俊徳中学校
|
Features pickup 特徴ピックアップ | | Pre-ground survey / Immediate Available / Super close / System kitchen / Bathroom Dryer / All room storage / Flat to the station / A quiet residential area / LDK15 tatami mats or more / Shaping land / Washbasin with shower / Face-to-face kitchen / Barrier-free / Toilet 2 places / Bathroom 1 tsubo or more / Double-glazing / Otobasu / Warm water washing toilet seat / loft / The window in the bathroom / TV monitor interphone / Ventilation good / All living room flooring / Flat terrain 地盤調査済 /即入居可 /スーパーが近い /システムキッチン /浴室乾燥機 /全居室収納 /駅まで平坦 /閑静な住宅地 /LDK15畳以上 /整形地 /シャワー付洗面台 /対面式キッチン /バリアフリー /トイレ2ヶ所 /浴室1坪以上 /複層ガラス /オートバス /温水洗浄便座 /ロフト /浴室に窓 /TVモニタ付インターホン /通風良好 /全居室フローリング /平坦地 |
Price 価格 | | 28.8 million yen 2880万円 |
Floor plan 間取り | | 5LDK 5LDK |
Units sold 販売戸数 | | 1 units 1戸 |
Total units 総戸数 | | 3 units 3戸 |
Land area 土地面積 | | 60.7 sq m (registration) 60.7m2(登記) |
Building area 建物面積 | | 113.85 sq m (registration) 113.85m2(登記) |
Driveway burden-road 私道負担・道路 | | Nothing, West 3.5m width 無、西3.5m幅 |
Completion date 完成時期(築年月) | | December 2012 2012年12月 |
Address 住所 | | Osaka Prefecture Higashi Ashidai 3 大阪府東大阪市足代3 |
Traffic 交通 | | Kintetsu Nara Line "Fuse" walk 6 minutes
JR Osaka Higashi Line "JR Kawachi Eiwa" walk 11 minutes
Kintetsu Osaka line "Shuntokumichi" walk 11 minutes 近鉄奈良線「布施」歩6分
JRおおさか東線「JR河内永和」歩11分
近鉄大阪線「俊徳道」歩11分
|
Contact お問い合せ先 | | TEL: 0800-603-9686 [Toll free] mobile phone ・ Also available from PHS
Caller ID is not notified
Please contact the "saw SUUMO (Sumo)"
If it does not lead, If the real estate company TEL:0800-603-9686【通話料無料】携帯電話・PHSからもご利用いただけます
発信者番号は通知されません
「SUUMO(スーモ)を見た」と問い合わせください
つながらない方、不動産会社の方は
|
Building coverage, floor area ratio 建ぺい率・容積率 | | 80% ・ 240 percent 80%・240% |
Time residents 入居時期 | | Immediate available 即入居可 |
Land of the right form 土地の権利形態 | | Ownership 所有権 |
Structure and method of construction 構造・工法 | | Wooden three-story 木造3階建 |
Use district 用途地域 | | Residential 近隣商業 |
Other limitations その他制限事項 | | Quasi-fire zones 準防火地域 |
Overview and notices その他概要・特記事項 | | Facilities: Public Water Supply, This sewage, City gas, Parking: car space 設備:公営水道、本下水、都市ガス、駐車場:カースペース |
Company profile 会社概要 | | <Mediation> governor of Osaka Prefecture (1) No. 055004 Century 21 N. prize Co. Yubinbango538-0044 Osaka Tsurumi-ku, Hanatenhigashi 3-7-9 <仲介>大阪府知事(1)第055004号センチュリー21エヌプライズ(株)〒538-0044 大阪府大阪市鶴見区放出東3-7-9 |
