New Homes » Kansai » Osaka prefecture » Higashi-Osaka City
 
| | Osaka Prefecture Higashiosaka 大阪府東大阪市 |
| Kintetsu Keihanna line "New Ishikiri" walk 18 minutes 近鉄けいはんな線「新石切」歩18分 |
| With solar power house! Beautiful cityscape of all 8 partitions is born ◆ Newly built single-family of the standard equipment of enhancement! ◆ Conclusions type variety, You can choose your favorite Mato! ◆ Ishikiri elementary school / Ishikiri junior high school 太陽光発電付住宅!全8区画のキレイな街並みが誕生します◆充実の標準装備の新築戸建!◆間取タイプ色々、お好きな間取をお選びいただけます!◆石切小学校/石切中学 |
Features pickup 特徴ピックアップ | | Corresponding to the flat-35S / Solar power system / Pre-ground survey / Parking two Allowed / It is close to the city / System kitchen / Bathroom Dryer / All room storage / Flat to the station / A quiet residential area / LDK15 tatami mats or more / Japanese-style room / Shaping land / Washbasin with shower / Face-to-face kitchen / Barrier-free / Toilet 2 places / Bathroom 1 tsubo or more / 2-story / South balcony / Double-glazing / Otobasu / Warm water washing toilet seat / Underfloor Storage / The window in the bathroom / TV monitor interphone / All room 6 tatami mats or more / Water filter / All rooms are two-sided lighting / Flat terrain フラット35Sに対応 /太陽光発電システム /地盤調査済 /駐車2台可 /市街地が近い /システムキッチン /浴室乾燥機 /全居室収納 /駅まで平坦 /閑静な住宅地 /LDK15畳以上 /和室 /整形地 /シャワー付洗面台 /対面式キッチン /バリアフリー /トイレ2ヶ所 /浴室1坪以上 /2階建 /南面バルコニー /複層ガラス /オートバス /温水洗浄便座 /床下収納 /浴室に窓 /TVモニタ付インターホン /全居室6畳以上 /浄水器 /全室2面採光 /平坦地 | Price 価格 | | 22,900,000 yen ~ 27.3 million yen 2290万円 ~ 2730万円 | Floor plan 間取り | | 3LDK ~ 4LDK 3LDK ~ 4LDK | Units sold 販売戸数 | | 8 units 8戸 | Total units 総戸数 | | 8 units 8戸 | Land area 土地面積 | | 87.74 sq m ~ 100.69 sq m (registration) 87.74m2 ~ 100.69m2(登記) | Building area 建物面積 | | 81.8 sq m ~ 95.98 sq m (registration) 81.8m2 ~ 95.98m2(登記) | Completion date 完成時期(築年月) | | Mid-scheduled February 2014 2014年2月中旬予定 | Address 住所 | | Osaka Prefecture Higashi Nakaishikiri cho 5 大阪府東大阪市中石切町5 | Traffic 交通 | | Kintetsu Keihanna line "New Ishikiri" walk 18 minutes
Kintetsu Nara Line "Ishikiri" walk 24 minutes
Kintetsu Keihanna line "Yoshida" walk 25 minutes 近鉄けいはんな線「新石切」歩18分
近鉄奈良線「石切」歩24分
近鉄けいはんな線「吉田」歩25分
| Contact お問い合せ先 | | TEL: 0800-603-9686 [Toll free] mobile phone ・ Also available from PHS
Caller ID is not notified
Please contact the "saw SUUMO (Sumo)"
If it does not lead, If the real estate company TEL:0800-603-9686【通話料無料】携帯電話・PHSからもご利用いただけます
発信者番号は通知されません
「SUUMO(スーモ)を見た」と問い合わせください
つながらない方、不動産会社の方は
| Building coverage, floor area ratio 建ぺい率・容積率 | | Kenpei rate: 60% ・ 200% 建ペい率:60%・200% | Time residents 入居時期 | | Mid-scheduled February 2014 2014年2月中旬予定 | Land of the right form 土地の権利形態 | | Ownership 所有権 | Use district 用途地域 | | Semi-industrial 準工業 | Land category 地目 | | Residential land 宅地 | Overview and notices その他概要・特記事項 | | Building confirmation number: No. Trust 13-3372 建築確認番号:第トラスト13-3372号 | Company profile 会社概要 | | <Mediation> governor of Osaka Prefecture (1) No. 055004 Century 21 N. prize Co. Yubinbango538-0044 Osaka Tsurumi-ku, Hanatenhigashi 3-7-9 <仲介>大阪府知事(1)第055004号センチュリー21エヌプライズ(株)〒538-0044 大阪府大阪市鶴見区放出東3-7-9 |
Otherその他 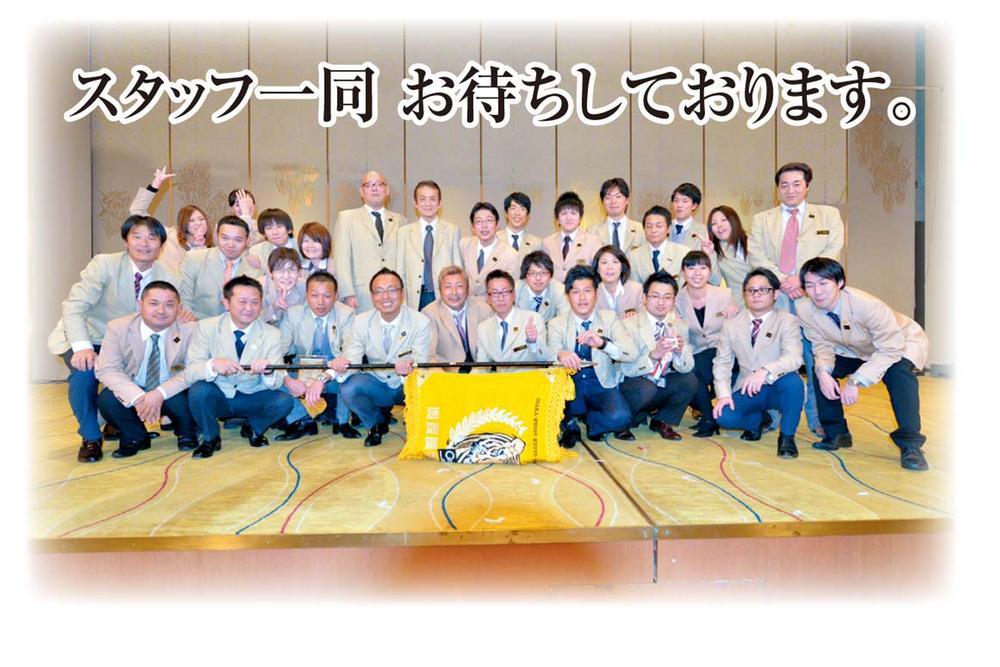 We will help your house hunting in our best together! !
私たちが一緒にお家探しを全力でお手伝いいたします!!
Rendering (appearance)完成予想図(外観) 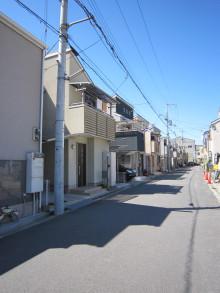 Clean streets
キレイな街並み
Livingリビング 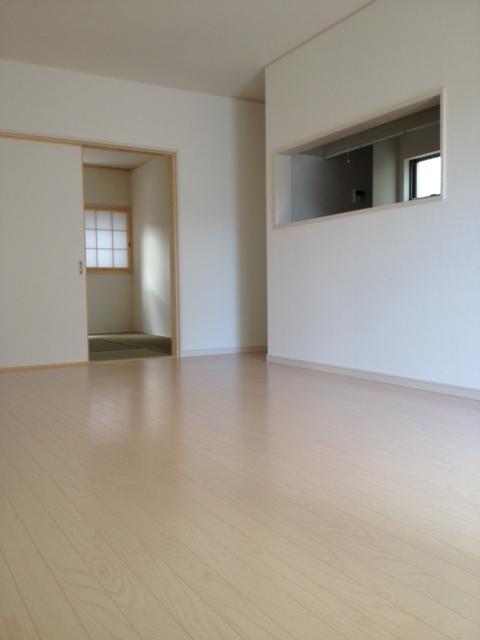 Bright living family members gather with nature
家族が自然と集まる明るいリビング
Kitchenキッチン 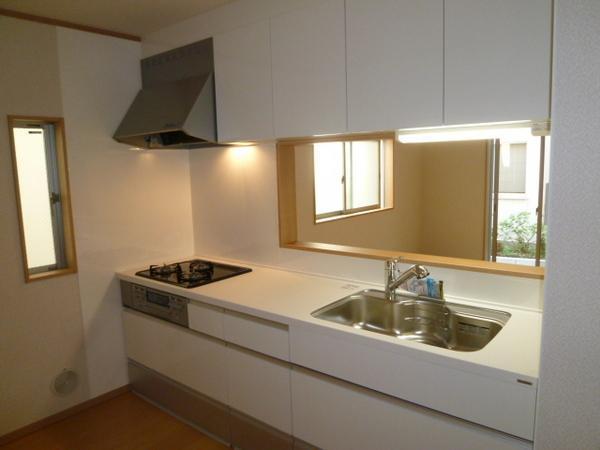 Easy-to-use system Kitchen
使いやすいシステムキッチン
Floor plan間取り図 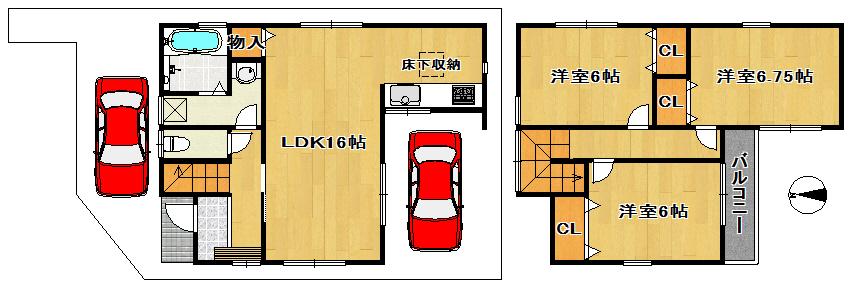 (No. 1 point), Price 23,300,000 yen, 3LDK, Land area 89.26 sq m , Building area 82.21 sq m
(1号地)、価格2330万円、3LDK、土地面積89.26m2、建物面積82.21m2
Bathroom浴室 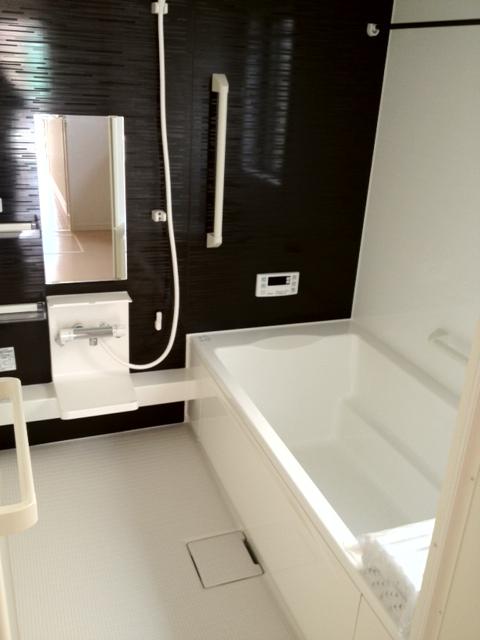 Otobasu of spacious 1 pyeong size
広々1坪サイズのオートバス
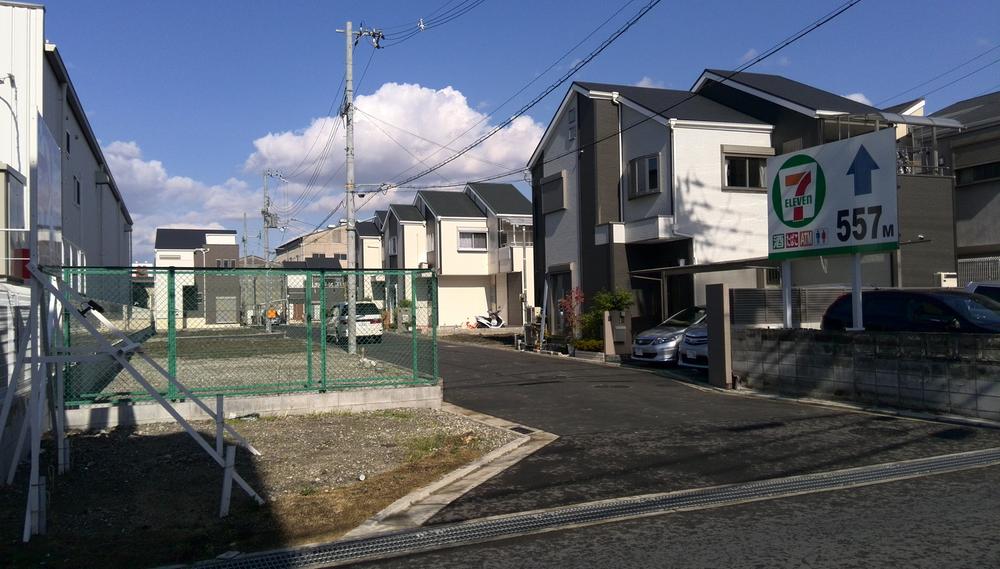 Local photos, including front road
前面道路含む現地写真
Junior high school中学校 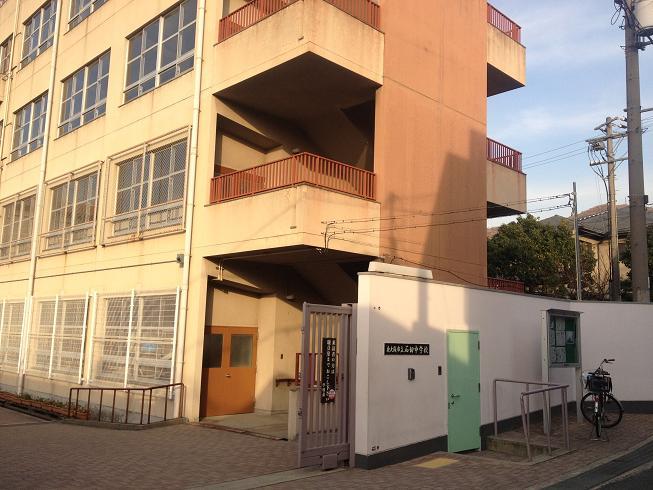 Higashi Osaka Municipal Ishikiri until junior high school 383m
東大阪市立石切中学校まで383m
Otherその他 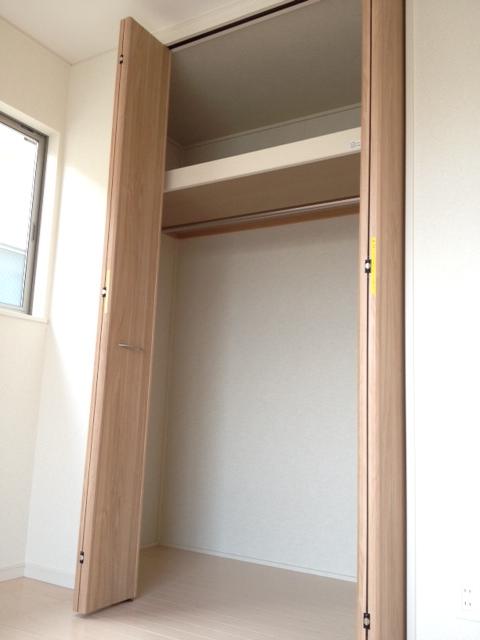 Storage lot
収納たっぷり
Floor plan間取り図 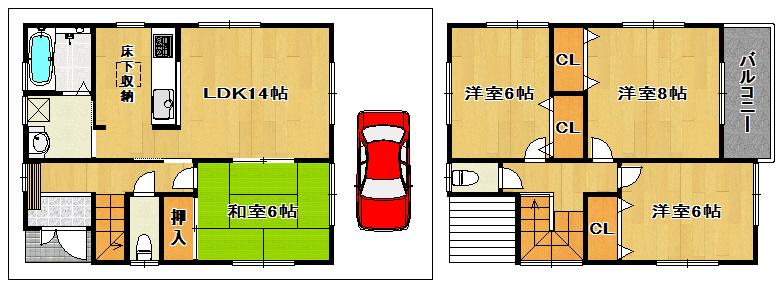 (No. 2 locations), Price 23,900,000 yen, 4LDK, Land area 87.74 sq m , Building area 93.96 sq m
(2号地)、価格2390万円、4LDK、土地面積87.74m2、建物面積93.96m2
Primary school小学校 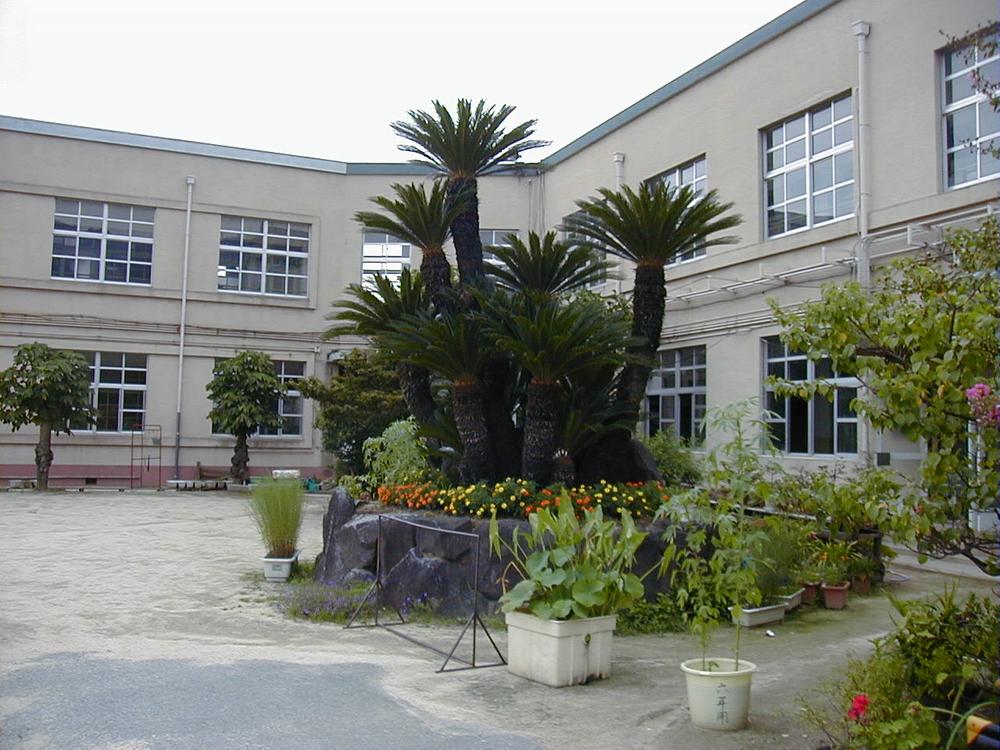 Higashi Osaka Municipal Ishikiri to elementary school 881m
東大阪市立石切小学校まで881m
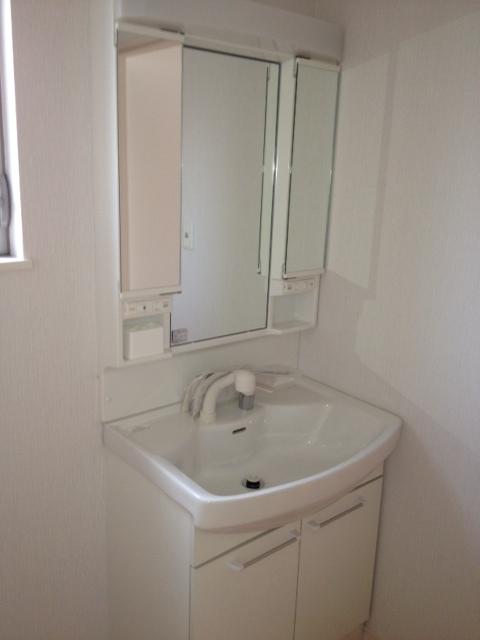 Other
その他
Floor plan間取り図 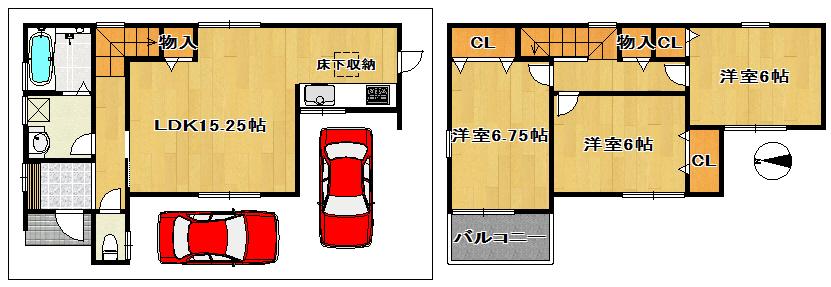 (No. 4 locations), Price 22,900,000 yen, 3LDK, Land area 87.75 sq m , Building area 81.8 sq m
(4号地)、価格2290万円、3LDK、土地面積87.75m2、建物面積81.8m2
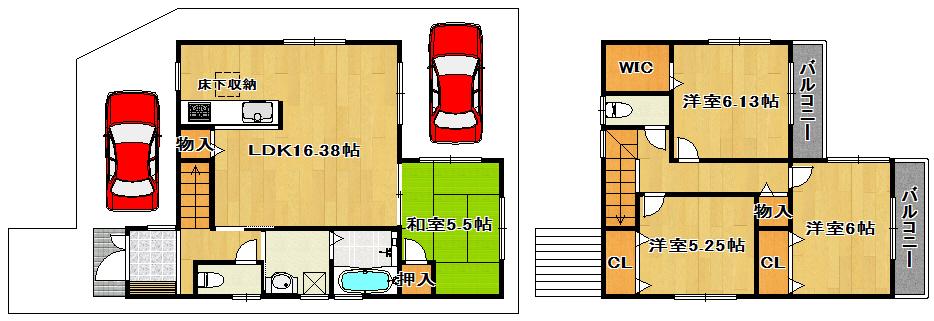 (No. 5 locations), Price 25,900,000 yen, 4LDK, Land area 100.6 sq m , Building area 94.76 sq m
(5号地)、価格2590万円、4LDK、土地面積100.6m2、建物面積94.76m2
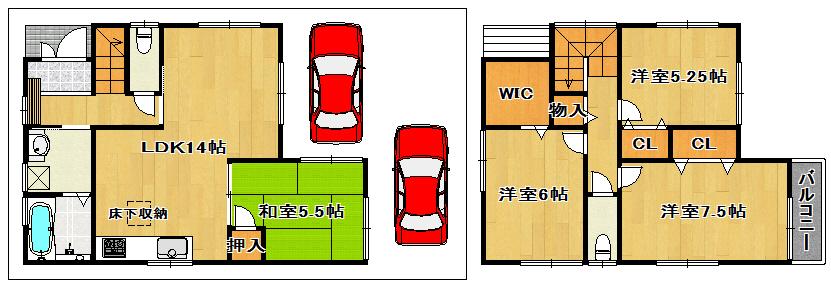 (No. 6 locations), Price 26,300,000 yen, 4LDK, Land area 94.45 sq m , Building area 91.53 sq m
(6号地)、価格2630万円、4LDK、土地面積94.45m2、建物面積91.53m2
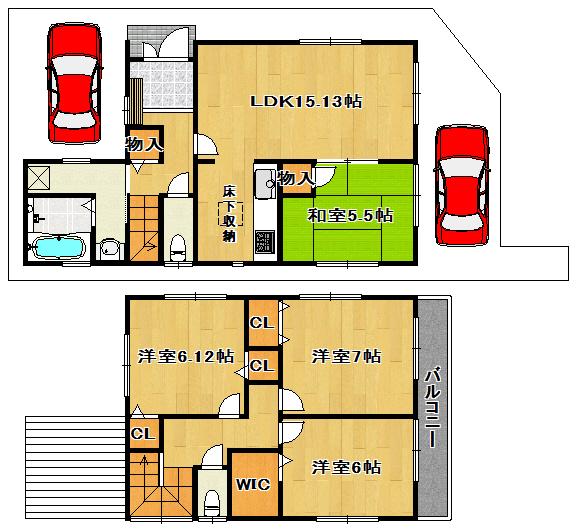 (No. 7 locations), Price 27.3 million yen, 4LDK, Land area 98.55 sq m , Building area 95.98 sq m
(7号地)、価格2730万円、4LDK、土地面積98.55m2、建物面積95.98m2
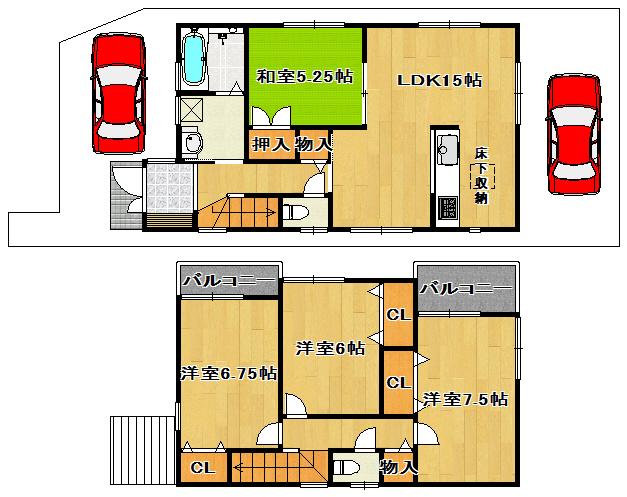 (No. 8 locations), Price 26,900,000 yen, 4LDK, Land area 100.69 sq m , Building area 95.17 sq m
(8号地)、価格2690万円、4LDK、土地面積100.69m2、建物面積95.17m2
Location
|


















