2013July
27,800,000 yen, 3LDK + S (storeroom), 102.67 sq m
New Homes » Kansai » Osaka prefecture » Higashi-Osaka City
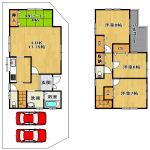 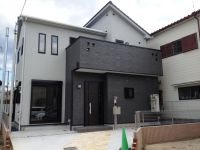
| | Osaka Prefecture Higashiosaka 大阪府東大阪市 |
| Kintetsu Keihanna line "Aramoto" walk 24 minutes 近鉄けいはんな線「荒本」歩24分 |
| Stylish home of car two parking Allowed Good ◆ Corner lot It is very bright house ◆ It is summarized to ease the daily household chores housework flow line ties! ◆ Convenient shopping in the ion Town Higashi within walking distance! 車2台駐車可こだわりのオシャレなお家◆角地 大変明るいお家です◆家事動線がつながり毎日の家事を楽にする間取です!◆イオンタウン東大阪徒歩圏内で買い物便利! |
Features pickup 特徴ピックアップ | | Pre-ground survey / Parking two Allowed / System kitchen / Bathroom Dryer / Yang per good / All room storage / Flat to the station / A quiet residential area / LDK15 tatami mats or more / Shaping land / Washbasin with shower / Barrier-free / Toilet 2 places / Bathroom 1 tsubo or more / 2-story / Otobasu / Warm water washing toilet seat / The window in the bathroom / TV monitor interphone / Ventilation good / All room 6 tatami mats or more / All rooms are two-sided lighting / Flat terrain 地盤調査済 /駐車2台可 /システムキッチン /浴室乾燥機 /陽当り良好 /全居室収納 /駅まで平坦 /閑静な住宅地 /LDK15畳以上 /整形地 /シャワー付洗面台 /バリアフリー /トイレ2ヶ所 /浴室1坪以上 /2階建 /オートバス /温水洗浄便座 /浴室に窓 /TVモニタ付インターホン /通風良好 /全居室6畳以上 /全室2面採光 /平坦地 | Price 価格 | | 27,800,000 yen 2780万円 | Floor plan 間取り | | 3LDK + S (storeroom) 3LDK+S(納戸) | Units sold 販売戸数 | | 1 units 1戸 | Land area 土地面積 | | 105.31 sq m (registration) 105.31m2(登記) | Building area 建物面積 | | 102.67 sq m (registration) 102.67m2(登記) | Driveway burden-road 私道負担・道路 | | Nothing, East 4.7m width 無、東4.7m幅 | Completion date 完成時期(築年月) | | July 2013 2013年7月 | Address 住所 | | Osaka Prefecture Higashi new Konoike-cho 大阪府東大阪市新鴻池町 | Traffic 交通 | | Kintetsu Keihanna line "Aramoto" walk 24 minutes
JR katamachi line "Konoike Nitta" walk 25 minutes
Kintetsu Keihanna line "Yoshida" walk 27 minutes 近鉄けいはんな線「荒本」歩24分
JR片町線「鴻池新田」歩25分
近鉄けいはんな線「吉田」歩27分
| Contact お問い合せ先 | | TEL: 0800-603-9686 [Toll free] mobile phone ・ Also available from PHS
Caller ID is not notified
Please contact the "saw SUUMO (Sumo)"
If it does not lead, If the real estate company TEL:0800-603-9686【通話料無料】携帯電話・PHSからもご利用いただけます
発信者番号は通知されません
「SUUMO(スーモ)を見た」と問い合わせください
つながらない方、不動産会社の方は
| Building coverage, floor area ratio 建ぺい率・容積率 | | 60% ・ 200% 60%・200% | Time residents 入居時期 | | Immediate available 即入居可 | Land of the right form 土地の権利形態 | | Ownership 所有権 | Structure and method of construction 構造・工法 | | Wooden 2-story 木造2階建 | Use district 用途地域 | | Semi-industrial 準工業 | Overview and notices その他概要・特記事項 | | Facilities: Public Water Supply, This sewage, City gas, Parking: car space 設備:公営水道、本下水、都市ガス、駐車場:カースペース | Company profile 会社概要 | | <Mediation> governor of Osaka Prefecture (1) No. 055004 Century 21 N. prize Co. Yubinbango538-0044 Osaka Tsurumi-ku, Hanatenhigashi 3-7-9 <仲介>大阪府知事(1)第055004号センチュリー21エヌプライズ(株)〒538-0044 大阪府大阪市鶴見区放出東3-7-9 |
Otherその他 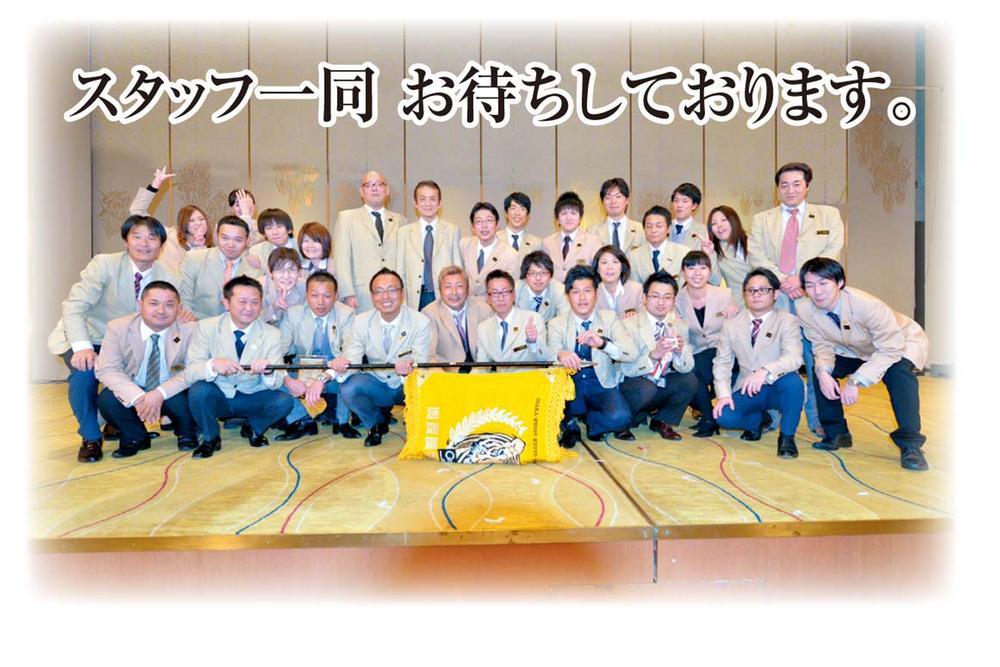 We will help your house hunting in our best together! !
私たちが一緒にお家探しを全力でお手伝いいたします!!
Floor plan間取り図 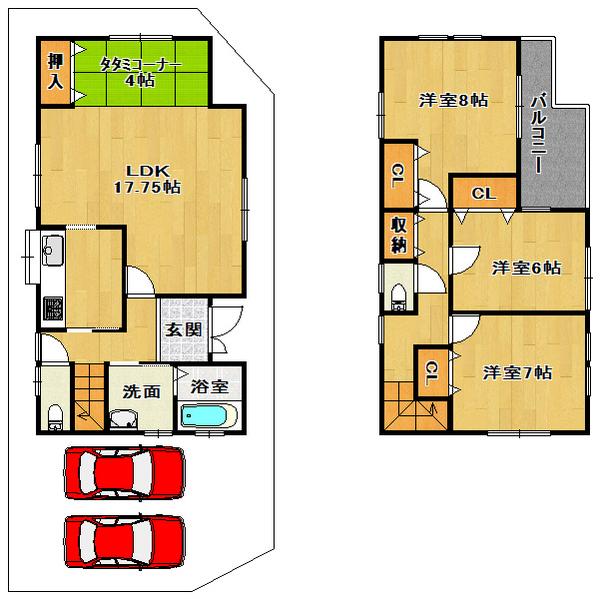 27,800,000 yen, 3LDK + S (storeroom), Land area 105.31 sq m , Building area 102.67 sq m main bedroom of 8 pledge breadth housework flow line effortlessly plan
2780万円、3LDK+S(納戸)、土地面積105.31m2、建物面積102.67m2 主寝室は8帖の広さ家事動線楽々プラン
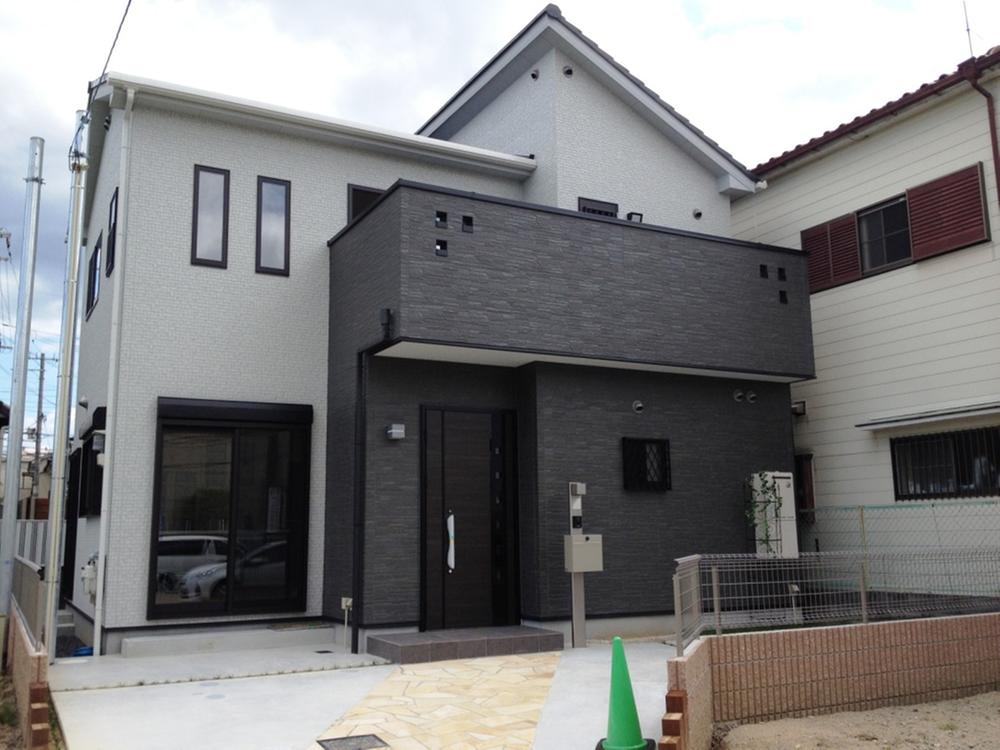 Local appearance photo
現地外観写真
Livingリビング 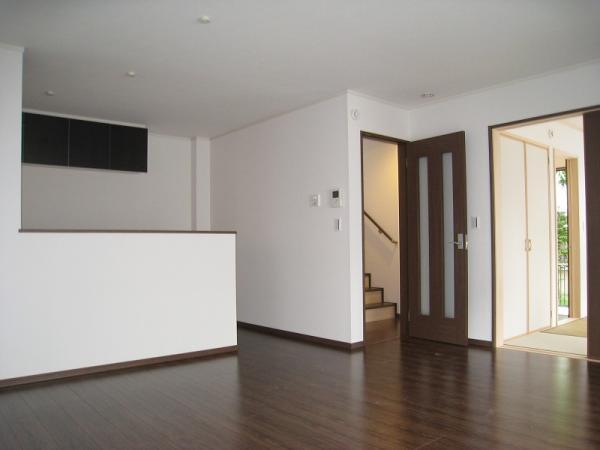 Spacious living room of about 22 tatami if Tsunagere and tatami corner
タタミコーナーとつなげれば約22帖の広々リビング
Bathroom浴室 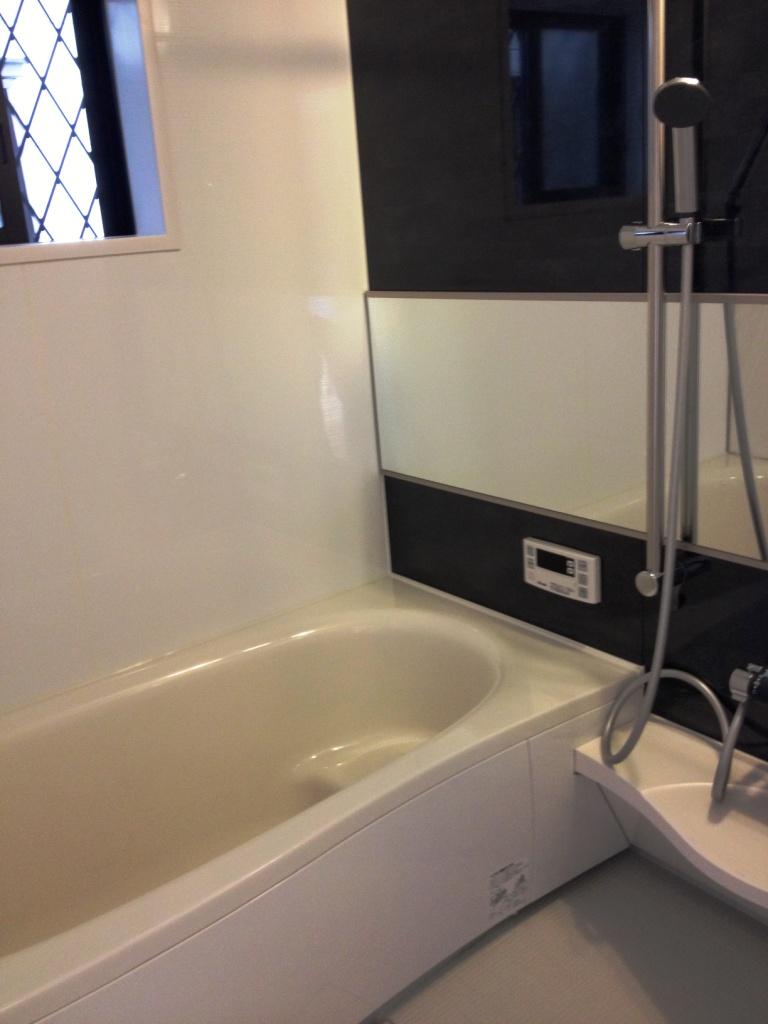 Bathroom spacious size
ゆったりサイズの浴室
Kitchenキッチン 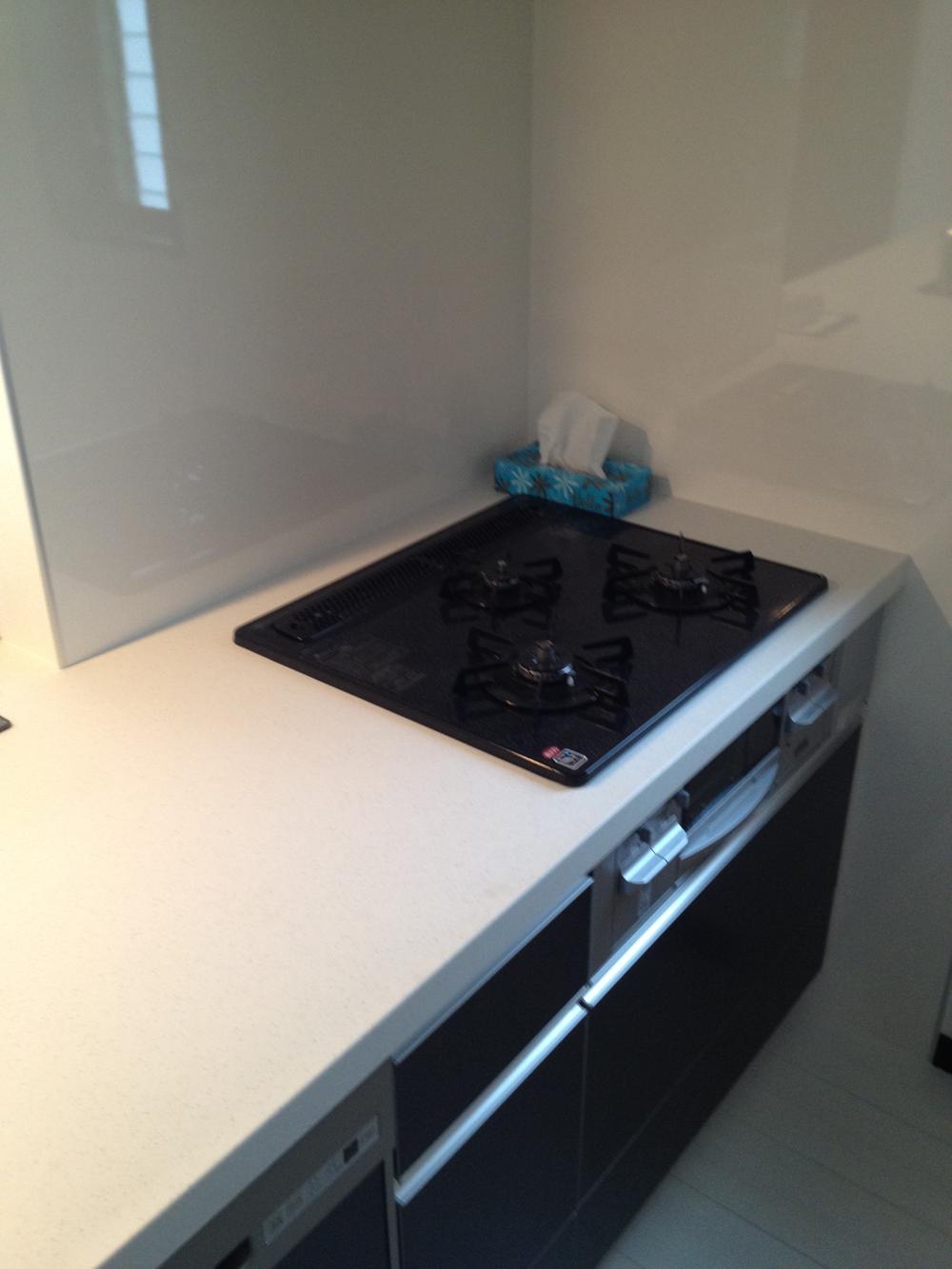 Easy-to-use system Kitchen
使いやすいシステムキッチン
Otherその他 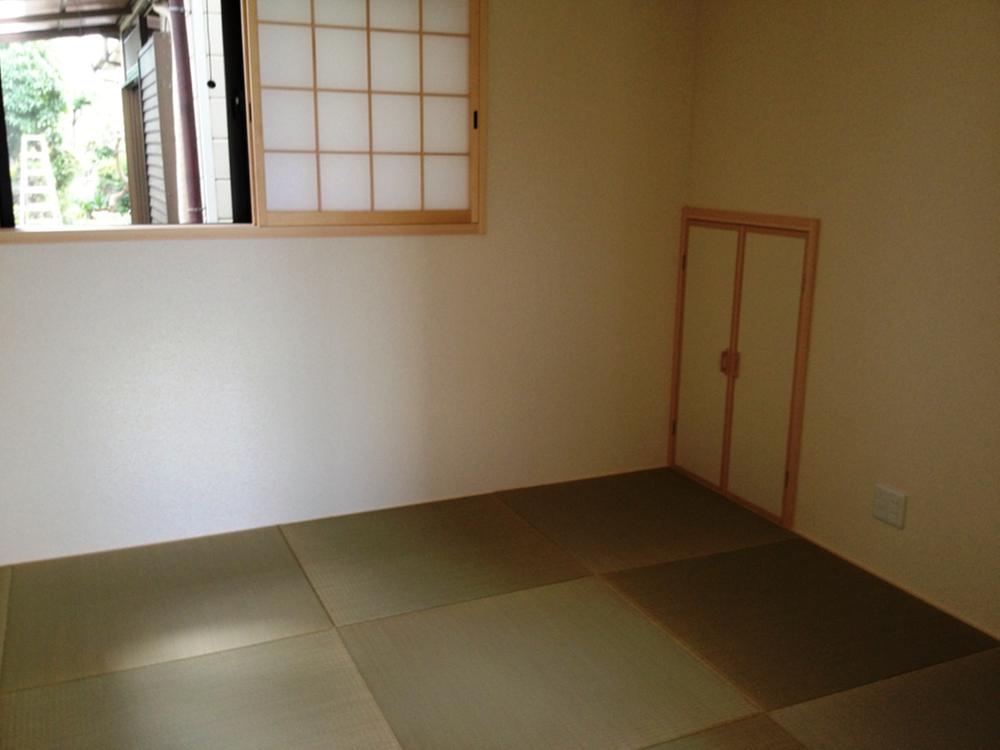 Stylish Ryukyu tatami
オシャレな琉球畳
Location
|








