New Homes » Kansai » Osaka prefecture » Higashi-Osaka City
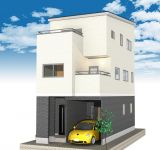 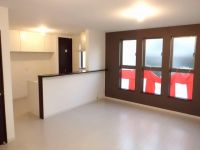
| | Osaka Prefecture Higashiosaka 大阪府東大阪市 |
| Kintetsu Nara Line "Hachinohenosato" walk 1 minute 近鉄奈良線「八戸ノ里」歩1分 |
| Kintetsu "Hachinohenosato Station" a 1-minute walk 50m! 近鉄『八戸ノ里駅』徒歩1分 50m! |
Features pickup 特徴ピックアップ | | Energy-saving water heaters / Super close / System kitchen / Bathroom Dryer / All room storage / Flat to the station / A quiet residential area / LDK15 tatami mats or more / Around traffic fewer / Japanese-style room / Washbasin with shower / Face-to-face kitchen / Barrier-free / Toilet 2 places / Bathroom 1 tsubo or more / Double-glazing / Otobasu / Warm water washing toilet seat / The window in the bathroom / TV monitor interphone / High-function toilet / Ventilation good / All living room flooring / Dish washing dryer / Water filter / Three-story or more / Flat terrain / Readjustment land within 省エネ給湯器 /スーパーが近い /システムキッチン /浴室乾燥機 /全居室収納 /駅まで平坦 /閑静な住宅地 /LDK15畳以上 /周辺交通量少なめ /和室 /シャワー付洗面台 /対面式キッチン /バリアフリー /トイレ2ヶ所 /浴室1坪以上 /複層ガラス /オートバス /温水洗浄便座 /浴室に窓 /TVモニタ付インターホン /高機能トイレ /通風良好 /全居室フローリング /食器洗乾燥機 /浄水器 /3階建以上 /平坦地 /区画整理地内 | Event information イベント情報 | | Local guide meeting schedule / Every Saturday, Sunday and public holidays time / 10:00 ~ 18:00 現地案内会日程/毎週土日祝時間/10:00 ~ 18:00 | Price 価格 | | 33,800,000 yen 3380万円 | Floor plan 間取り | | 4LDK 4LDK | Units sold 販売戸数 | | 1 units 1戸 | Total units 総戸数 | | 1 units 1戸 | Land area 土地面積 | | 58.8 sq m (17.78 tsubo) (Registration) 58.8m2(17.78坪)(登記) | Building area 建物面積 | | 98.01 sq m (29.64 tsubo) (Registration) 98.01m2(29.64坪)(登記) | Driveway burden-road 私道負担・道路 | | Nothing, West 4m width 無、西4m幅 | Completion date 完成時期(築年月) | | March 2014 2014年3月 | Address 住所 | | Osaka Prefecture Higashi Shimokosaka 5 大阪府東大阪市下小阪5 | Traffic 交通 | | Kintetsu Nara Line "Hachinohenosato" walk 1 minute
Kintetsu Nara Line "Kosaka Kawachi" walk 12 minutes
Kintetsu Nara Line "Wakae Iwata" walk 23 minutes 近鉄奈良線「八戸ノ里」歩1分
近鉄奈良線「河内小阪」歩12分
近鉄奈良線「若江岩田」歩23分
| Related links 関連リンク | | [Related Sites of this company] 【この会社の関連サイト】 | Contact お問い合せ先 | | TEL: 0800-602-6754 [Toll free] mobile phone ・ Also available from PHS
Caller ID is not notified
Please contact the "saw SUUMO (Sumo)"
If it does not lead, If the real estate company TEL:0800-602-6754【通話料無料】携帯電話・PHSからもご利用いただけます
発信者番号は通知されません
「SUUMO(スーモ)を見た」と問い合わせください
つながらない方、不動産会社の方は
| Building coverage, floor area ratio 建ぺい率・容積率 | | 80% ・ 240 percent 80%・240% | Time residents 入居時期 | | March 2014 schedule 2014年3月予定 | Land of the right form 土地の権利形態 | | Ownership 所有権 | Structure and method of construction 構造・工法 | | Wooden three-story 木造3階建 | Use district 用途地域 | | Residential 近隣商業 | Overview and notices その他概要・特記事項 | | Facilities: Public Water Supply, This sewage, City gas, Building confirmation number: the first tricks Ken認 H24-02541, Parking: Garage 設備:公営水道、本下水、都市ガス、建築確認番号:第技建認 H24-02541、駐車場:車庫 | Company profile 会社概要 | | <Mediation> governor of Osaka Prefecture (1) the first 056,342 No. Century 21 (Ltd.) Life Heart Yubinbango573-1185 Hirakata, Osaka Milky Way-cho 2-35 <仲介>大阪府知事(1)第056342号センチュリー21(株)ライフハート〒573-1185 大阪府枚方市天之川町2-35 |
Rendering (appearance)完成予想図(外観) 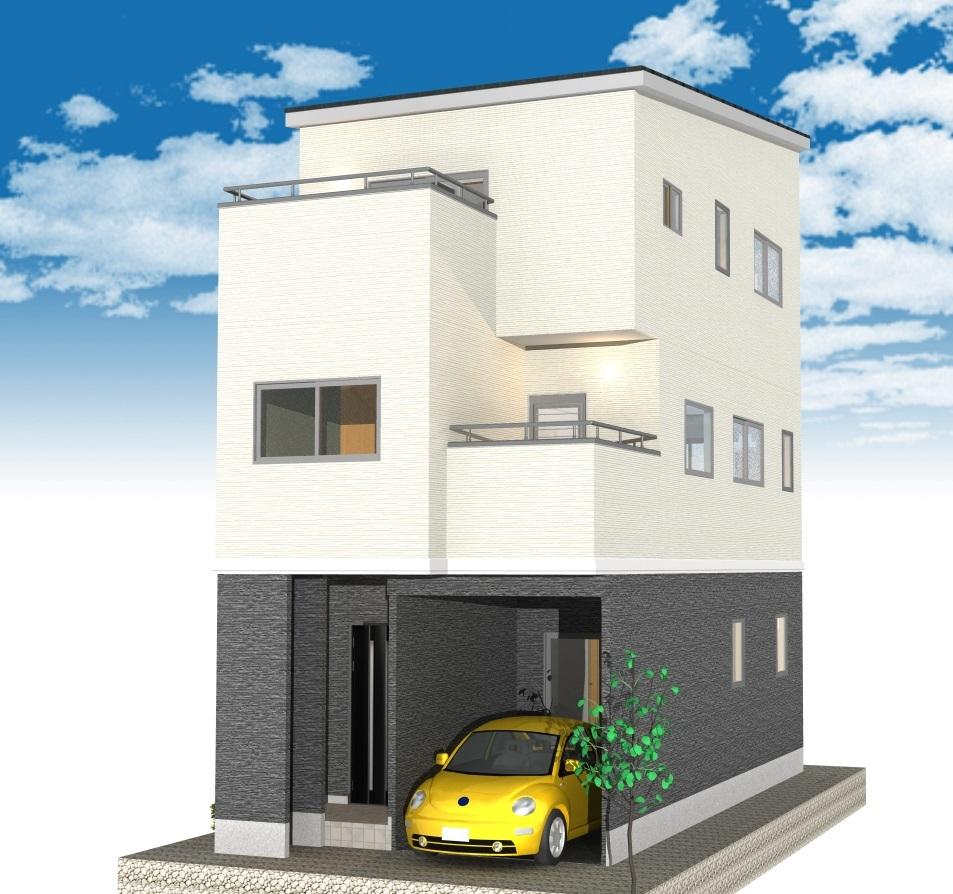 Rendering
完成予想図
Same specifications photos (living)同仕様写真(リビング) 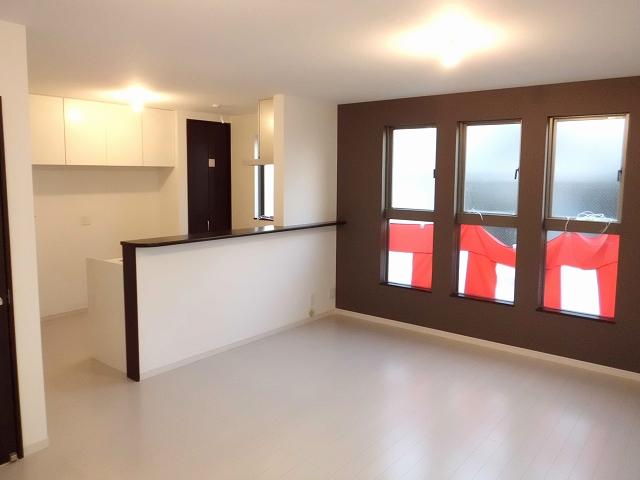 Spacious living room Big success as a place of communication with family
広々としたリビングルーム
家族とのコミュニケーションの場として大活躍
Same specifications photo (bathroom)同仕様写真(浴室) 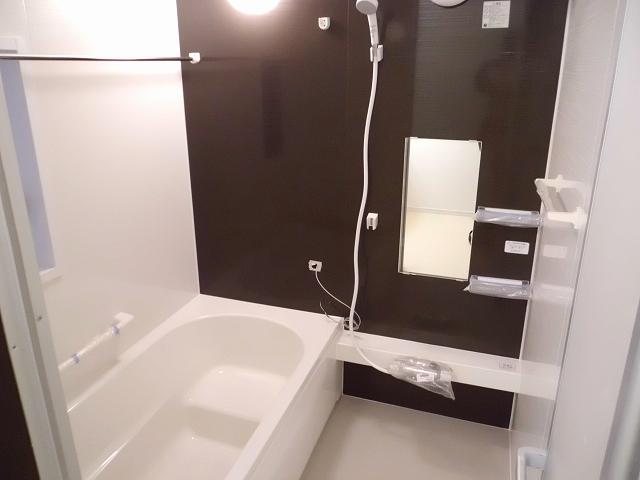 Spacious 1 tsubo (1616) Bathroom size Or bathing stretched out leisurely foot, Space is of rest and or there is a convenient stool in sitz bath
広々1坪(1616)サイズの浴室
ゆったり足を伸ばして入浴したり、半身浴にも便利な腰掛があったりと憩いのスペースです
Floor plan間取り図 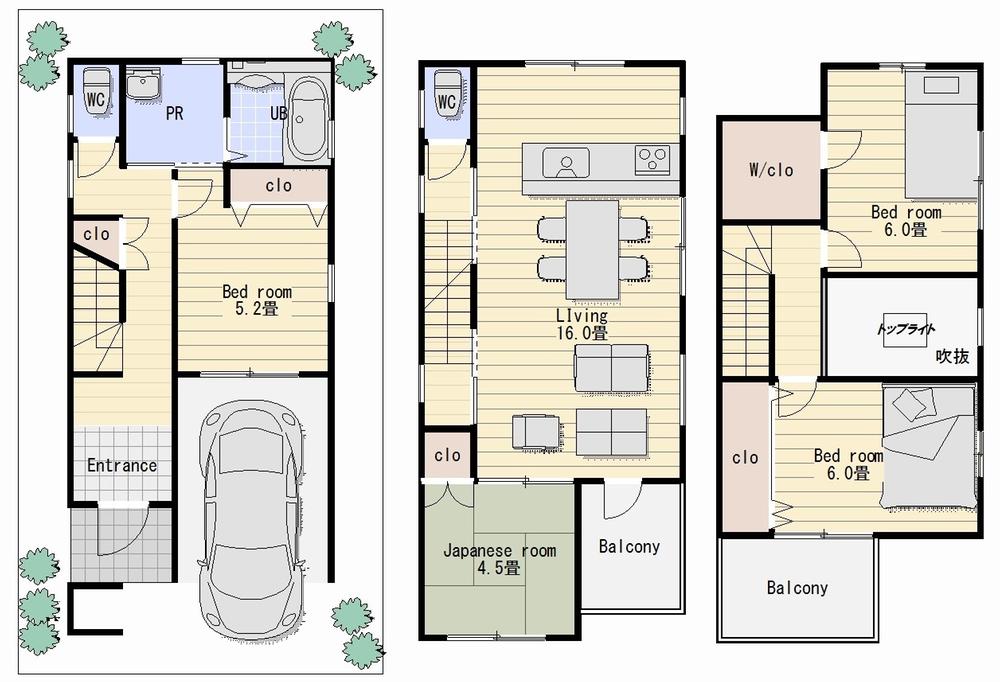 33,800,000 yen, 4LDK, Land area 58.8 sq m , Building area 98.01 sq m plan view
3380万円、4LDK、土地面積58.8m2、建物面積98.01m2 平面図
Same specifications photos (Other introspection)同仕様写真(その他内観) 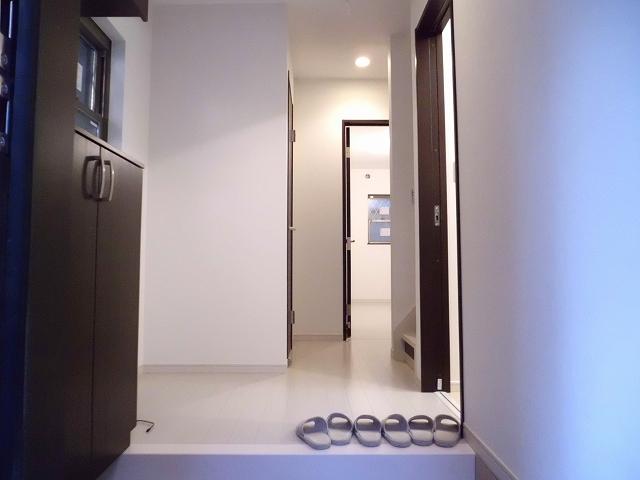 Shoe box can be stored a lot of shoes Because be changed freely the height of the shelf in you can also Easy storage and boots
たくさんの靴を収納できるシューズbox
中の棚の高さを自在に変えられるのでブーツなどもラクラク収納できます
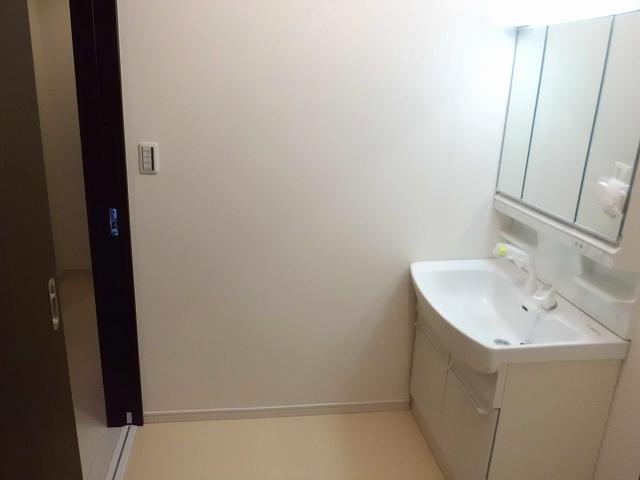 Vanity convenient storage is also attached to both sides. Very active in the morning of the shampoo because it became a shower Dresser formula
便利な収納が両側にもついた洗面化粧台。シャワードレッサー式になっているので朝のシャンプーに大活躍
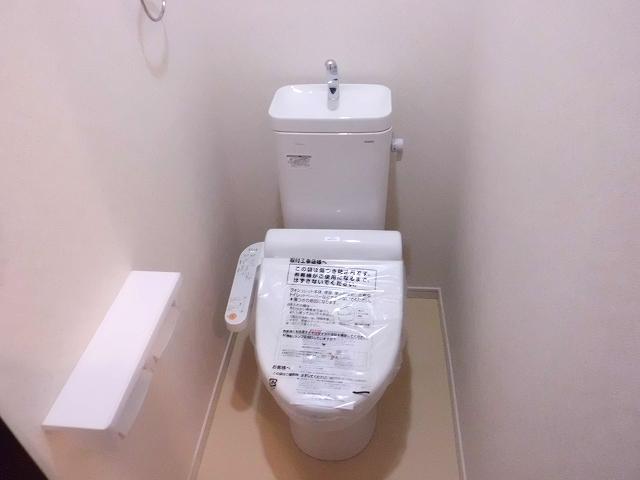 Washlet standard adopted function with toilet
ウォシュレット機能付きトイレを標準採用
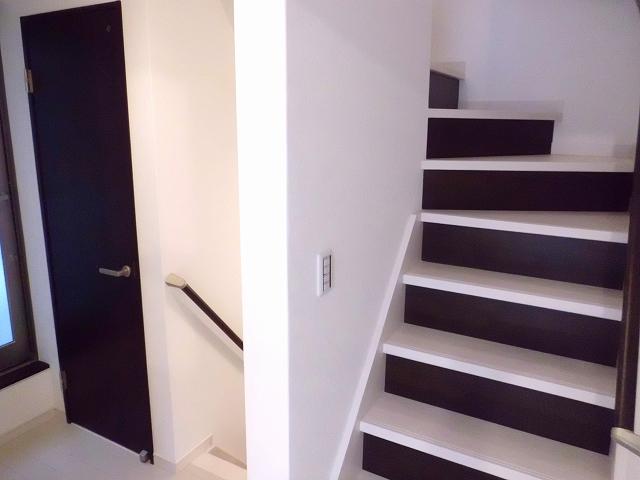 The staircase has a large window to insert the handrail and the bright light of peace of mind
階段には安心の手すりと明るい光が差し込む大きな窓があります
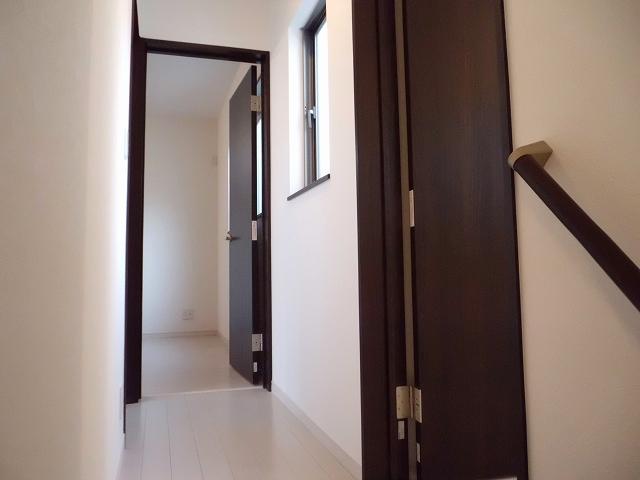 Spacious hallway space
広々とした廊下スペース
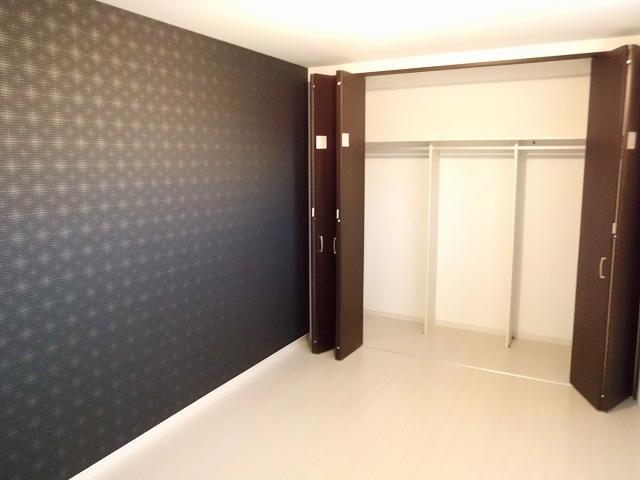 Each room can accommodate all the luggage there is a large closet
各居室には大型のクローゼットがありすべての荷物を収納できます
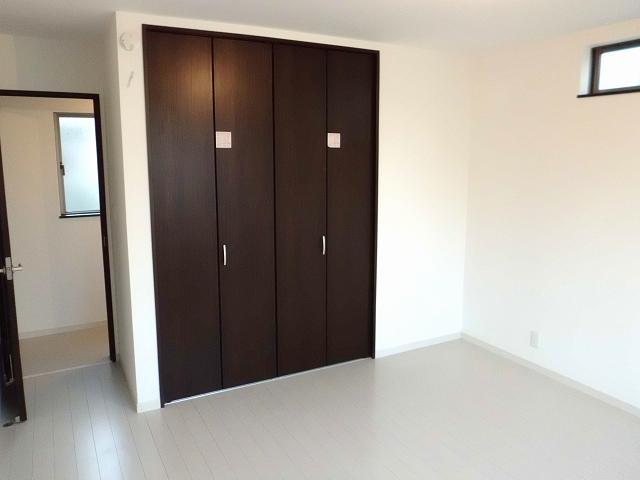 Each room can accommodate all the luggage there is a large closet
各居室には大型のクローゼットがありすべての荷物を収納できます
Local photos, including front road前面道路含む現地写真 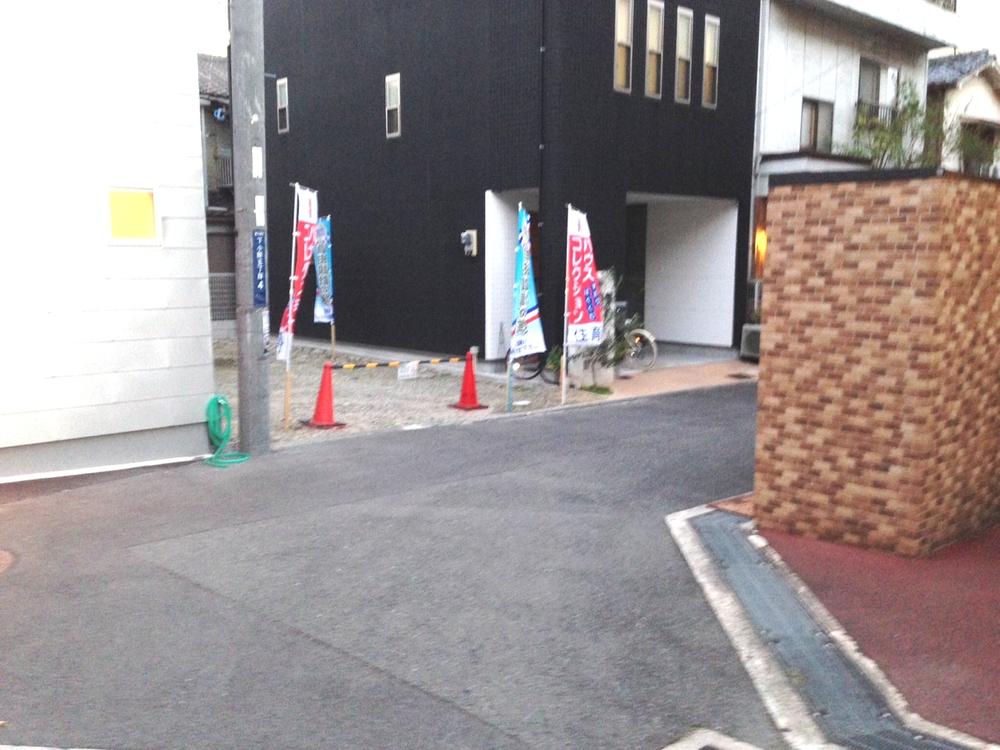 Local (11 May 2013) Shooting
現地(2013年11月)撮影
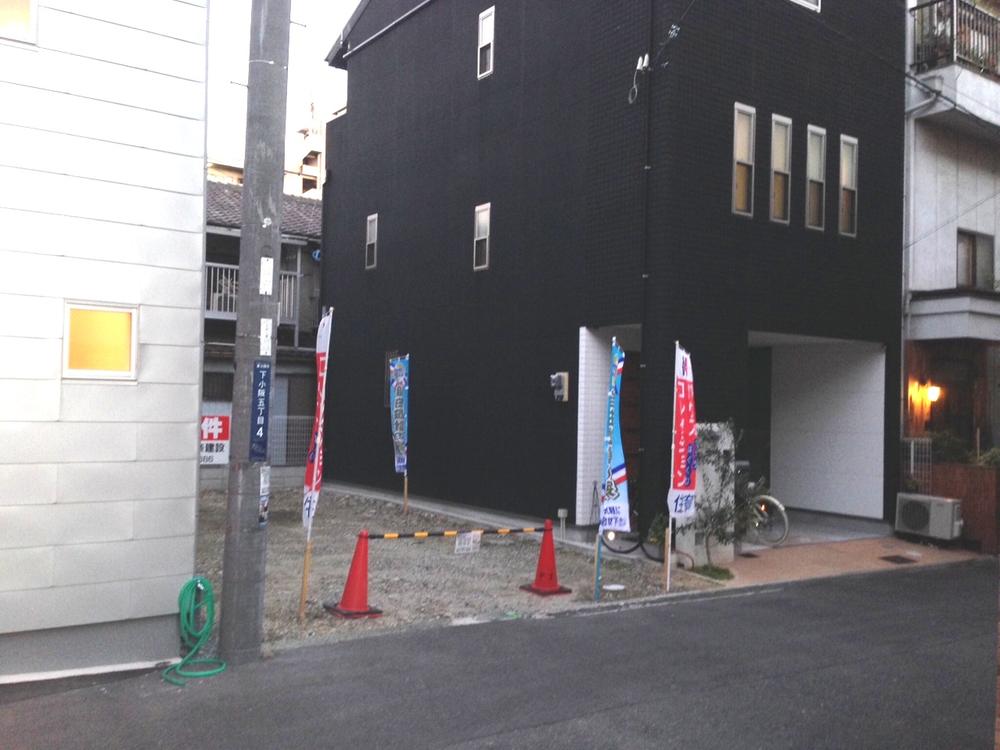 Local (11 May 2013) Shooting
現地(2013年11月)撮影
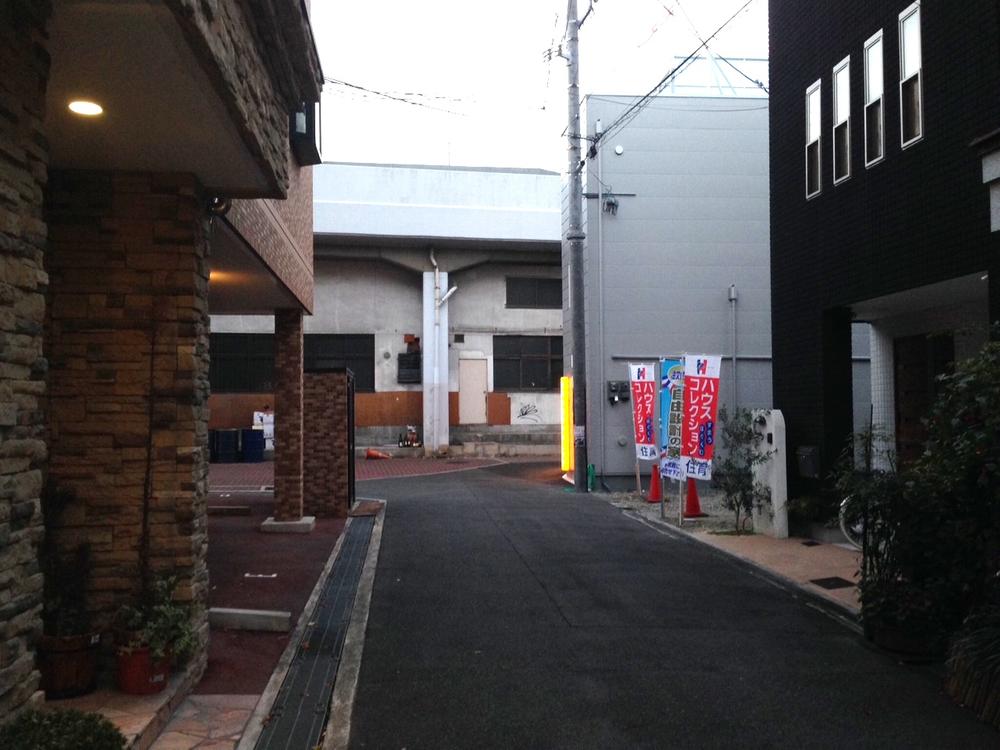 Local (11 May 2013) Shooting
現地(2013年11月)撮影
Station駅 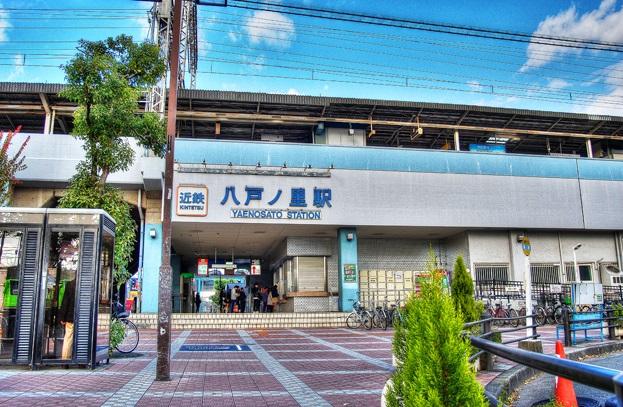 Kintetsu "Kosaka" 400m to the station
近鉄「小坂」駅まで400m
Park公園 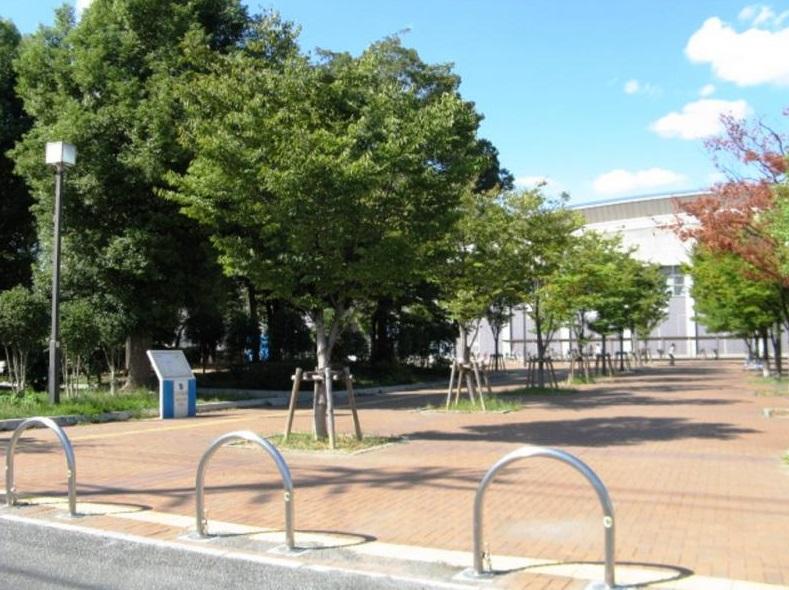 917m to Hachinohe village park
八戸の里公園まで917m
Primary school小学校 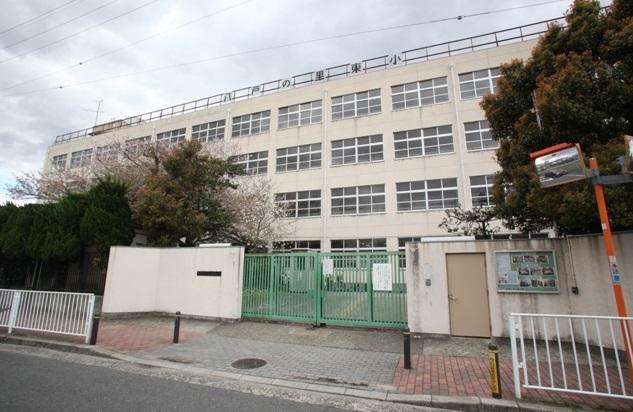 Higashi-Osaka 66m to stand Hachinohe village primary school
東大阪市立八戸の里小学校まで66m
Junior high school中学校 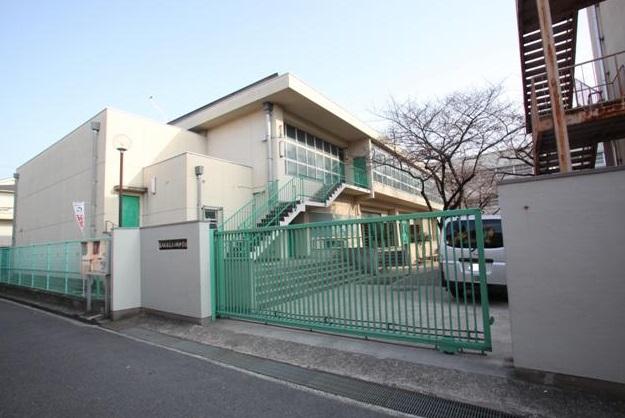 Higashi Osaka Municipal Kosaka until junior high school 1101m
東大阪市立小阪中学校まで1101m
Drug storeドラッグストア 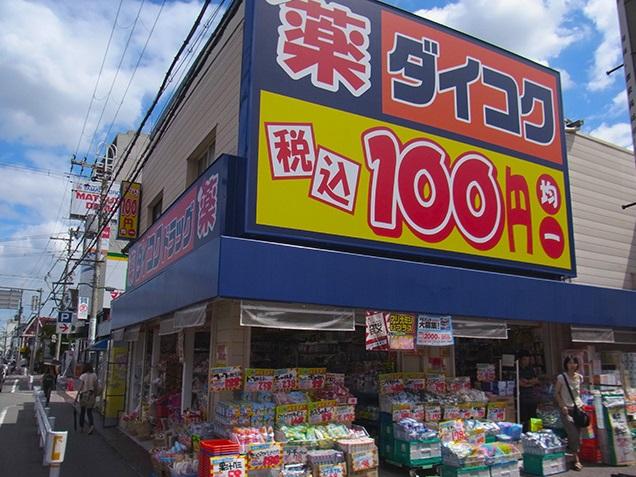 Daikoku 324m to drag Hachinohe Nosato Ekimae
ダイコクドラッグ八戸ノ里駅前店まで324m
Shopping centreショッピングセンター 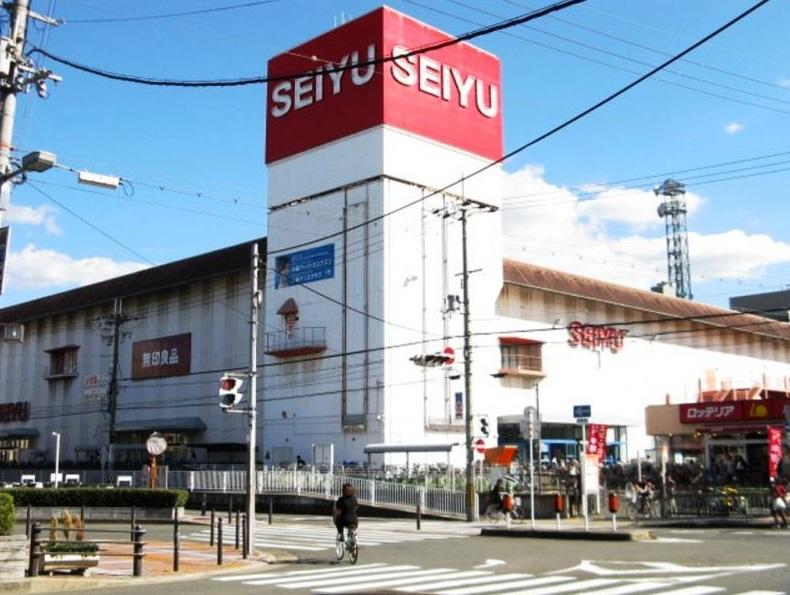 199m to Muji Seiyu of Hachinohe Satoten
無印良品西友八戸の里店まで199m
Otherその他 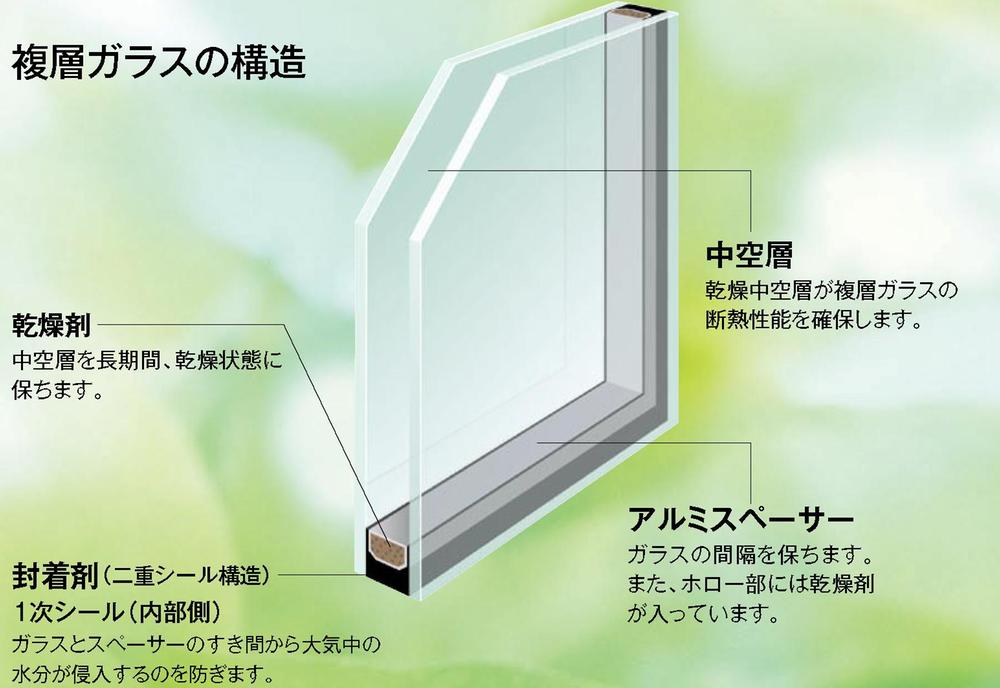 Create a layer of air between the two sheets of glass, Keep the room temperature without outside air and the inside air touch
2枚のガラスの間に空気の層を作り、外気と内気が触れることなく室温を保てます
Location
| 





















