New Homes » Kansai » Osaka prefecture » Higashi-Osaka City
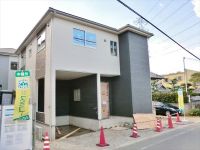 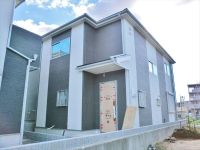
| | Osaka Prefecture Higashiosaka 大阪府東大阪市 |
| Kintetsu Keihanna line "New Ishikiri" walk 23 minutes 近鉄けいはんな線「新石切」歩23分 |
| ■ Heisei is scheduled to be completed 25 years in mid-December. ■ All three compartments sale! ■ Guarantee building ・ It is with the ground guarantee. ■ 平成25年12月中旬完成予定です。■ 全3区画販売開始!■ 建物保証・地盤保証付きです。 |
| Parking two Allowed, 2 along the line more accessible, See the mountain, Super close, System kitchen, Bathroom Dryer, LDK15 tatami mats or more, Around traffic fewerese-style room, Washbasin with shower, Face-to-face kitchen, Toilet 2 places, Bathroom 1 tsubo or more, 2-story, South balcony, Warm water washing toilet seat, The window in the bathroom, Ventilation good, Water filter, City gas 駐車2台可、2沿線以上利用可、山が見える、スーパーが近い、システムキッチン、浴室乾燥機、LDK15畳以上、周辺交通量少なめ、和室、シャワー付洗面台、対面式キッチン、トイレ2ヶ所、浴室1坪以上、2階建、南面バルコニー、温水洗浄便座、浴室に窓、通風良好、浄水器、都市ガス |
Features pickup 特徴ピックアップ | | Parking two Allowed / 2 along the line more accessible / See the mountain / Super close / System kitchen / Bathroom Dryer / LDK15 tatami mats or more / Around traffic fewer / Japanese-style room / Washbasin with shower / Face-to-face kitchen / Toilet 2 places / Bathroom 1 tsubo or more / 2-story / South balcony / Warm water washing toilet seat / The window in the bathroom / Ventilation good / Water filter / City gas 駐車2台可 /2沿線以上利用可 /山が見える /スーパーが近い /システムキッチン /浴室乾燥機 /LDK15畳以上 /周辺交通量少なめ /和室 /シャワー付洗面台 /対面式キッチン /トイレ2ヶ所 /浴室1坪以上 /2階建 /南面バルコニー /温水洗浄便座 /浴室に窓 /通風良好 /浄水器 /都市ガス | Price 価格 | | 22,800,000 yen ~ 24,800,000 yen 2280万円 ~ 2480万円 | Floor plan 間取り | | 3LDK ~ 4LDK 3LDK ~ 4LDK | Units sold 販売戸数 | | 3 units 3戸 | Total units 総戸数 | | 3 units 3戸 | Land area 土地面積 | | 90.03 sq m ~ 116.88 sq m (registration) 90.03m2 ~ 116.88m2(登記) | Building area 建物面積 | | 92.74 sq m ~ 103.5 sq m 92.74m2 ~ 103.5m2 | Completion date 完成時期(築年月) | | 2013 mid-December 2013年12月中旬 | Address 住所 | | Osaka Prefecture Higashi Kusaka-cho 3 大阪府東大阪市日下町3 | Traffic 交通 | | Kintetsu Keihanna line "New Ishikiri" walk 23 minutes
Kintetsu Nara Line "Ishikiri" walk 21 minutes
Kintetsu Keihanna line "Yoshida" walk 41 minutes 近鉄けいはんな線「新石切」歩23分
近鉄奈良線「石切」歩21分
近鉄けいはんな線「吉田」歩41分
| Related links 関連リンク | | [Related Sites of this company] 【この会社の関連サイト】 | Person in charge 担当者より | | Person in charge of real-estate and building Ohashi Yasuyuki Age: 30 Daigyokai experience: peace of mind from the 10-year customer, Like who can you trust, We work hard to try a sincere and hard service. We look forward to seeing you in many of our customers, even one person. 担当者宅建大橋 康之年齢:30代業界経験:10年お客様から安心、信頼して頂ける様、誠実で一生懸命な接客を心掛けて頑張っております。一人でも多くのお客様にお会いできるのを楽しみにしております。 | Contact お問い合せ先 | | TEL: 0800-603-1588 [Toll free] mobile phone ・ Also available from PHS
Caller ID is not notified
Please contact the "saw SUUMO (Sumo)"
If it does not lead, If the real estate company TEL:0800-603-1588【通話料無料】携帯電話・PHSからもご利用いただけます
発信者番号は通知されません
「SUUMO(スーモ)を見た」と問い合わせください
つながらない方、不動産会社の方は
| Building coverage, floor area ratio 建ぺい率・容積率 | | Kenpei rate: 60%, Volume ratio: 200% 建ペい率:60%、容積率:200% | Land of the right form 土地の権利形態 | | Ownership 所有権 | Use district 用途地域 | | One middle and high 1種中高 | Land category 地目 | | Residential land 宅地 | Overview and notices その他概要・特記事項 | | Contact: Ohashi Yasuyuki, Building confirmation number: the first BVJ-G13-10-1349 担当者:大橋 康之、建築確認番号:第BVJ-G13-10-1349 | Company profile 会社概要 | | <Mediation> governor of Osaka (7) No. 031344 (Ltd.) Sumiko Yubinbango574-0046 Osaka Daito Akai 1-1-10 Sumiko Daito building first floor <仲介>大阪府知事(7)第031344号(株)スミコー〒574-0046 大阪府大東市赤井1-1-10スミコー大東ビル1階 |
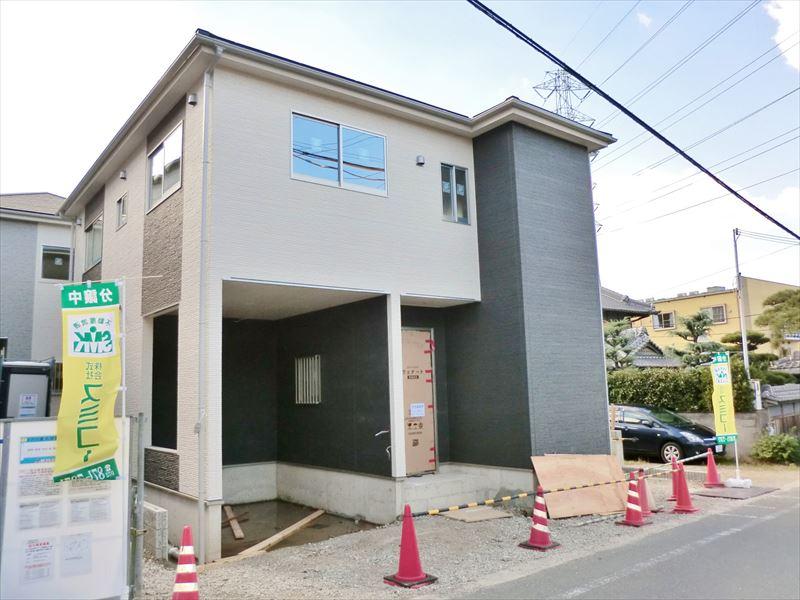 Local appearance photo
現地外観写真
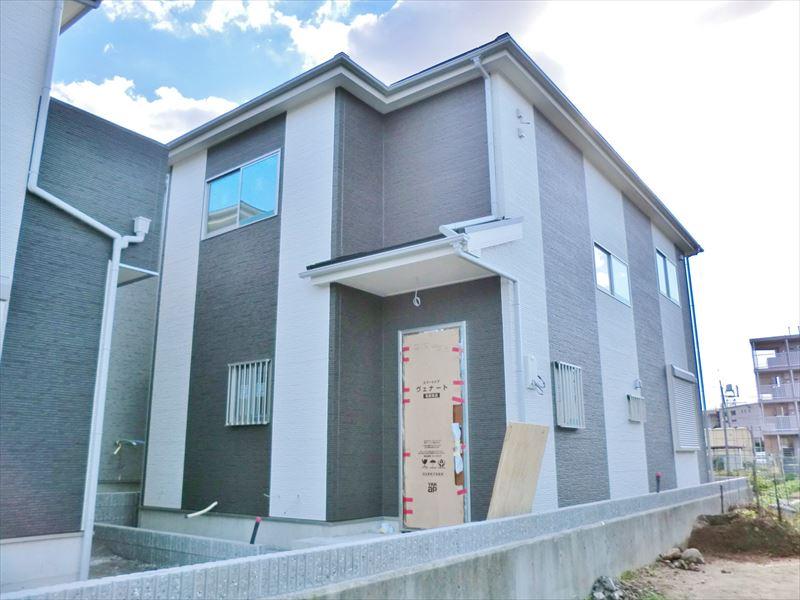 Local photos, including front road
前面道路含む現地写真
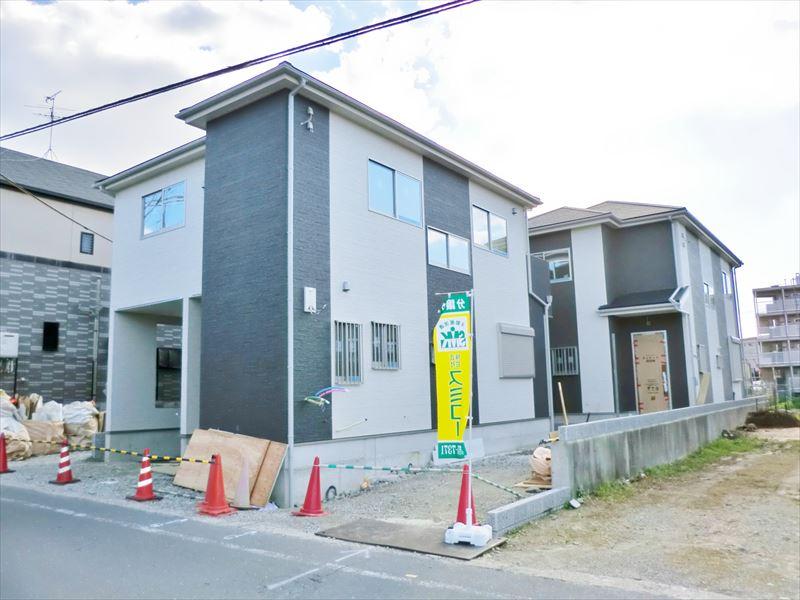 Local photos, including front road
前面道路含む現地写真
Floor plan間取り図 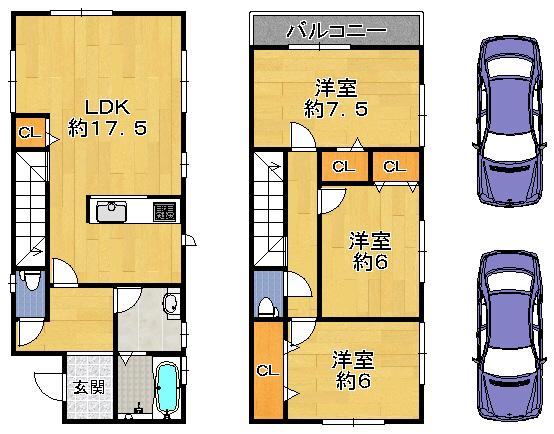 (No. 1 point), Price 22,800,000 yen, 3LDK, Land area 116.08 sq m , Building area 92.74 sq m
(1号地)、価格2280万円、3LDK、土地面積116.08m2、建物面積92.74m2
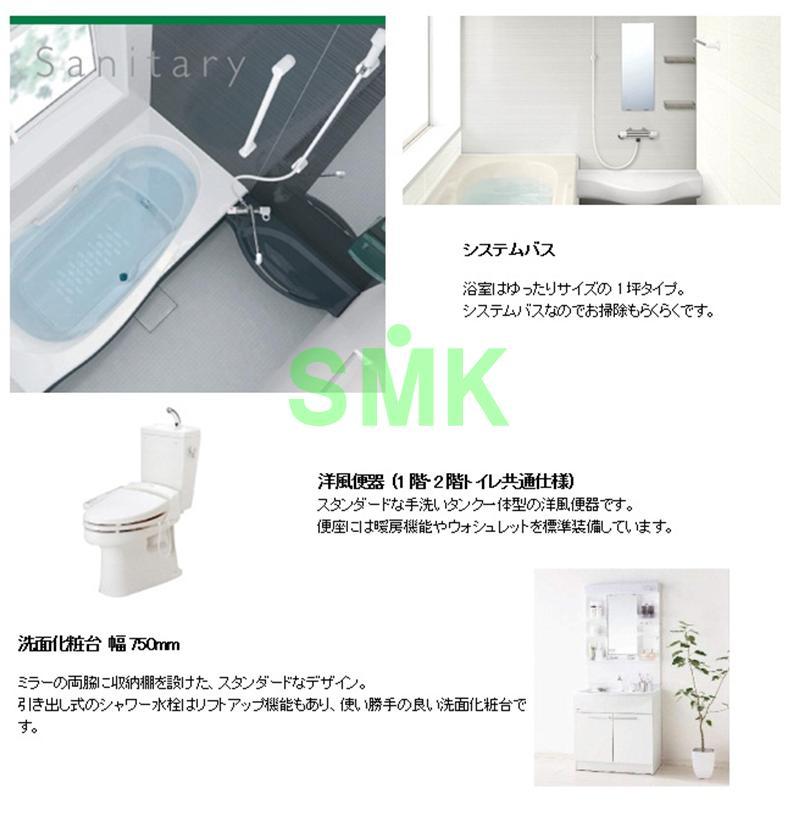 Bathroom
浴室
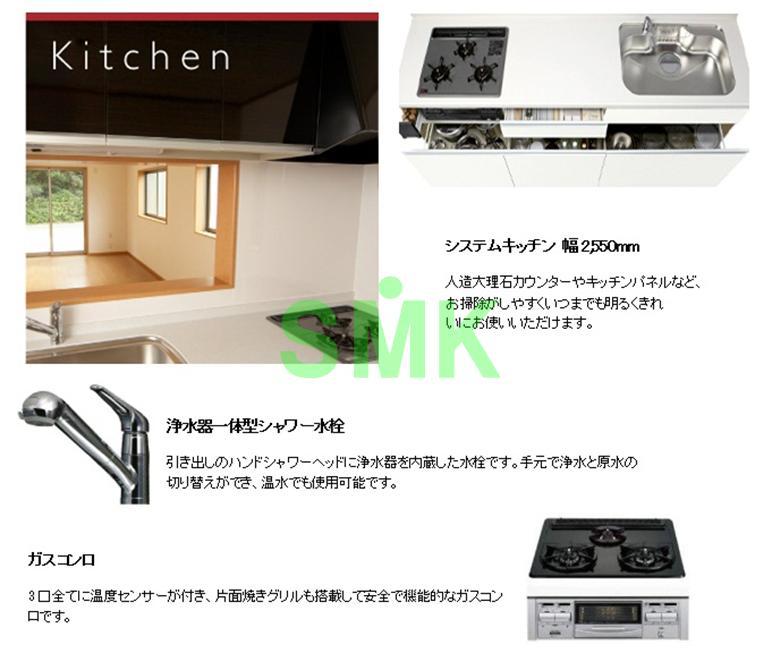 Same specifications photo (kitchen)
同仕様写真(キッチン)
Non-living roomリビング以外の居室 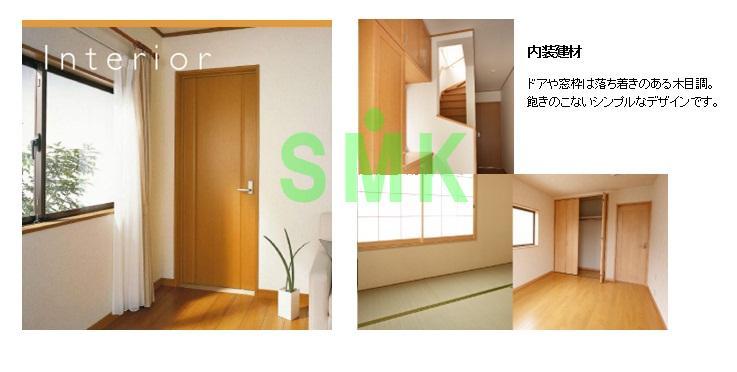 Same specifications
同仕様
Supermarketスーパー 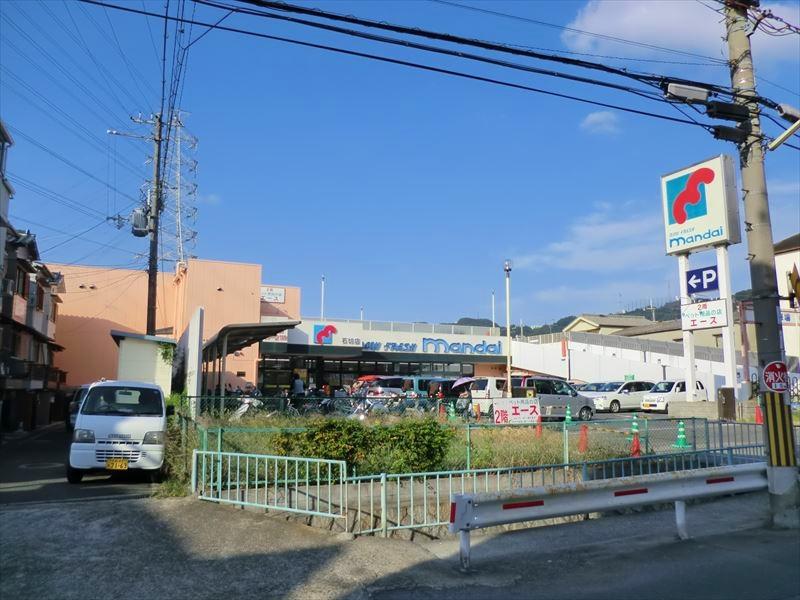 353m until Bandai Ishikiri shop
万代石切店まで353m
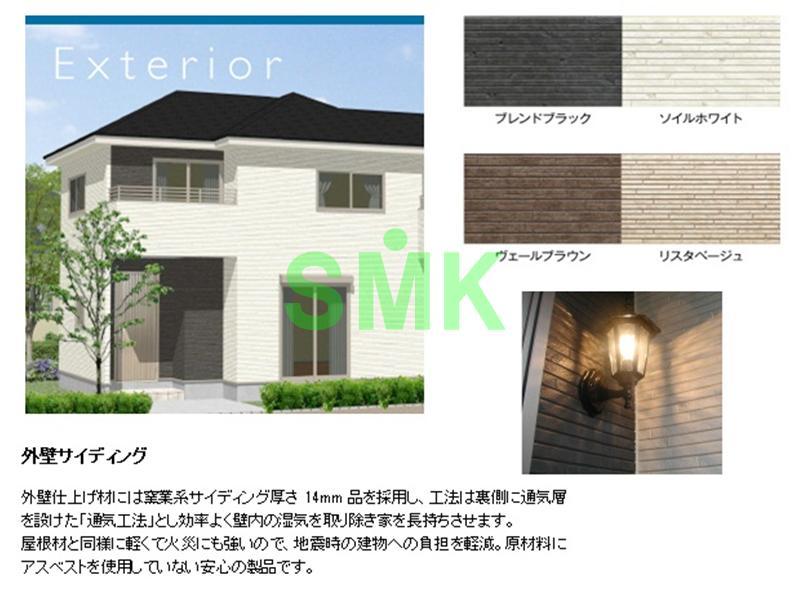 Same specifications photos (Other introspection)
同仕様写真(その他内観)
Floor plan間取り図 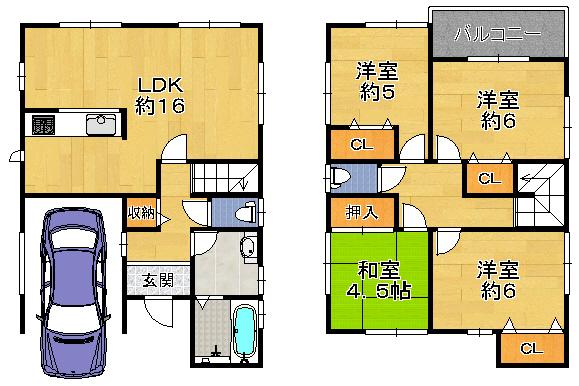 (No. 2 locations), Price 24,800,000 yen, 4LDK, Land area 90.03 sq m , Building area 102.68 sq m
(2号地)、価格2480万円、4LDK、土地面積90.03m2、建物面積102.68m2
Supermarketスーパー 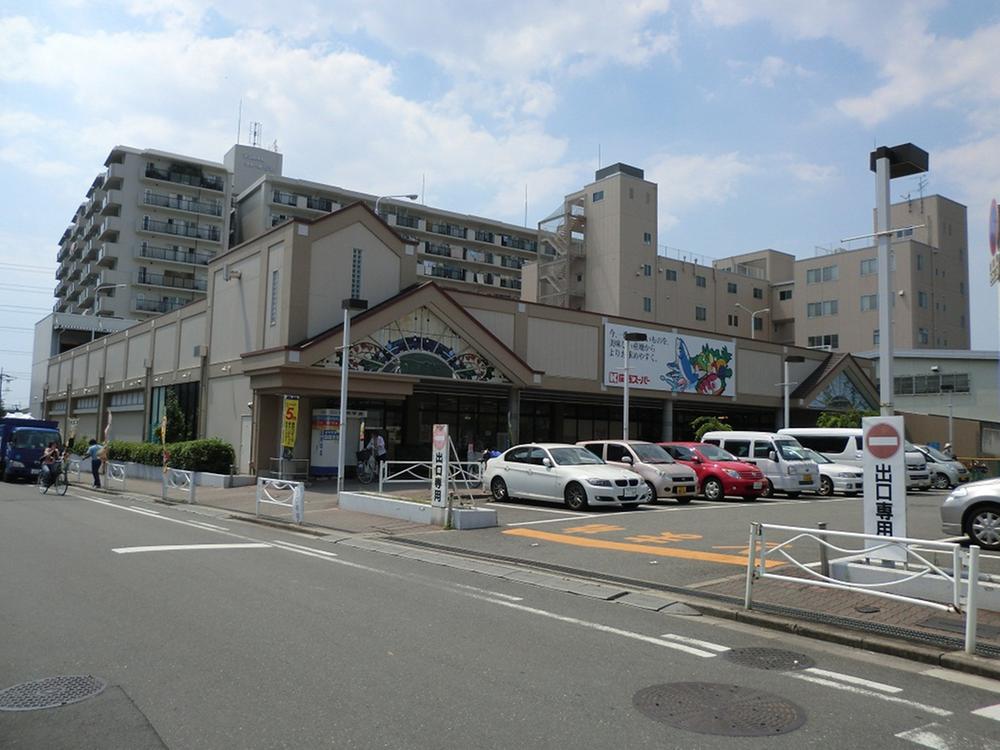 499m to the Kansai Super Date under shop
関西スーパー日下店まで499m
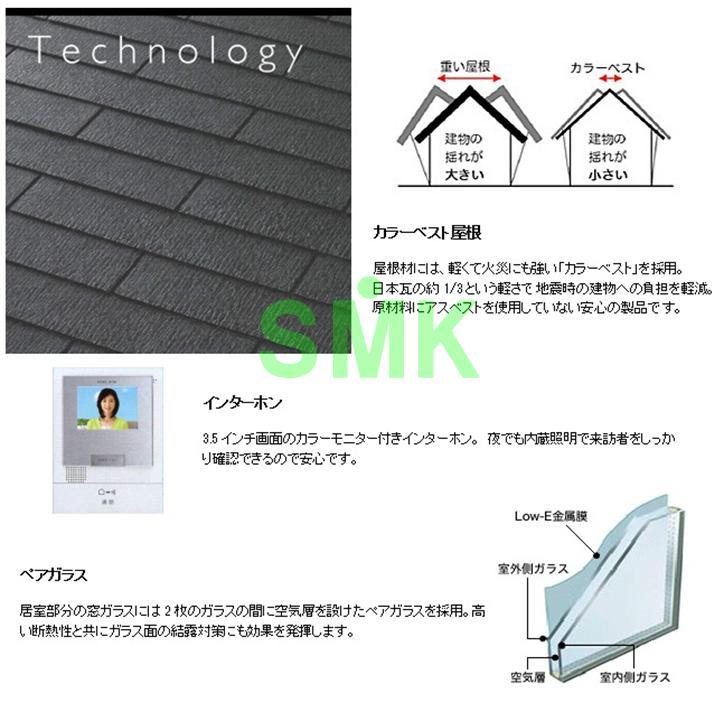 Same specifications photos (Other introspection)
同仕様写真(その他内観)
Floor plan間取り図 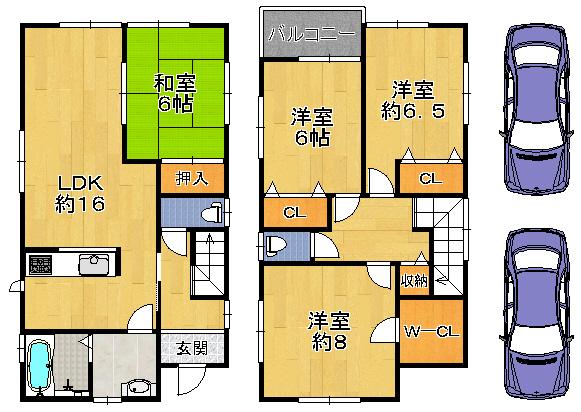 (No. 3 locations), Price 24,800,000 yen, 4LDK, Land area 116.88 sq m , Building area 103.5 sq m
(3号地)、価格2480万円、4LDK、土地面積116.88m2、建物面積103.5m2
Supermarketスーパー 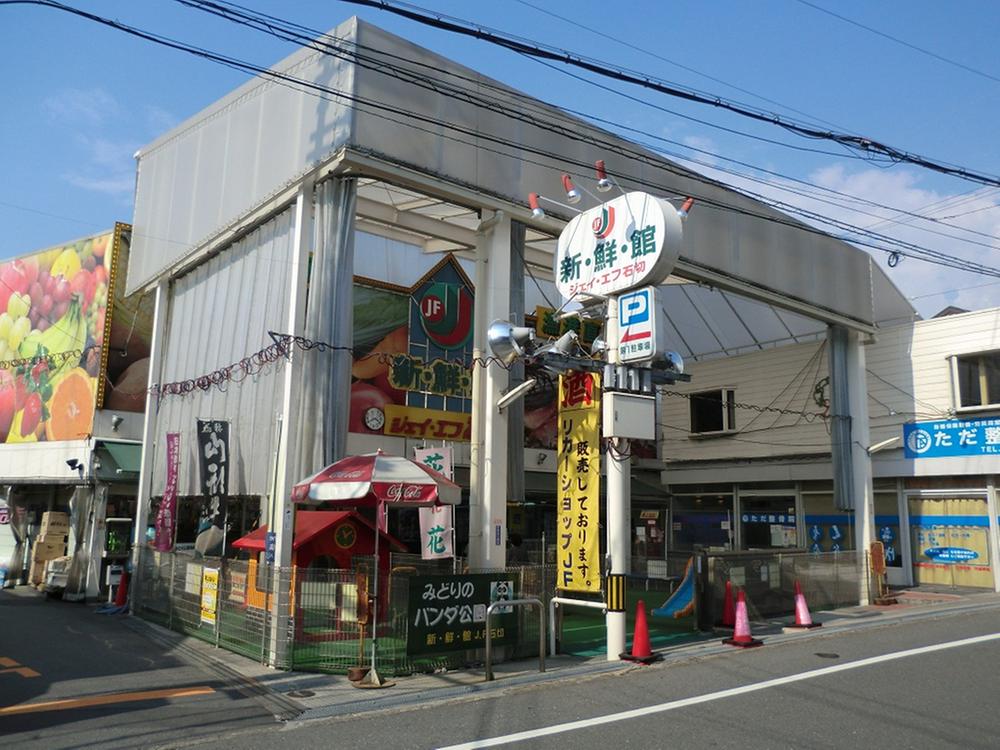 Fresh Museum ・ Until Jeiefu Ishikiri 949m
新鮮館・ジェイエフ石切まで949m
Junior high school中学校 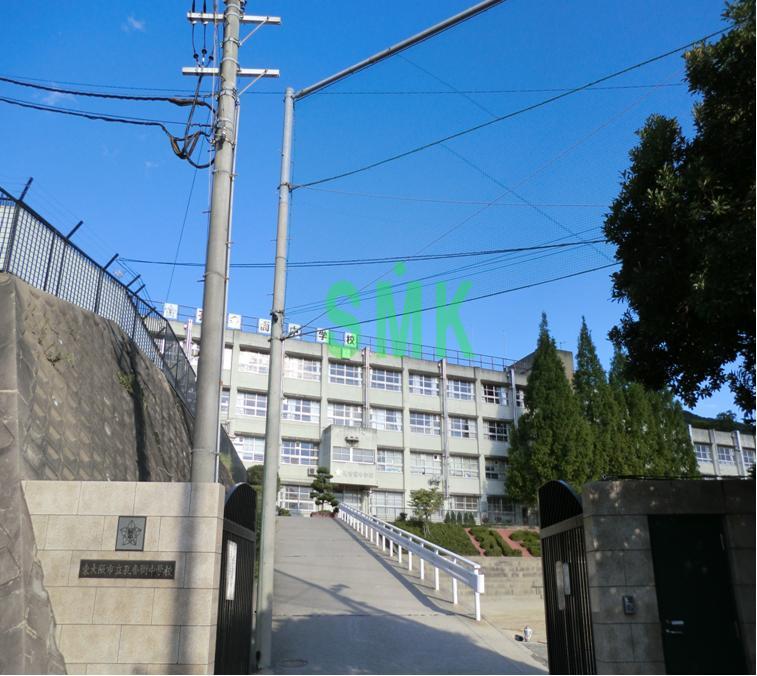 Higashi-Osaka Tatsuana building 衙中 1024m to school
東大阪市立孔舎衙中学校まで1024m
Primary school小学校 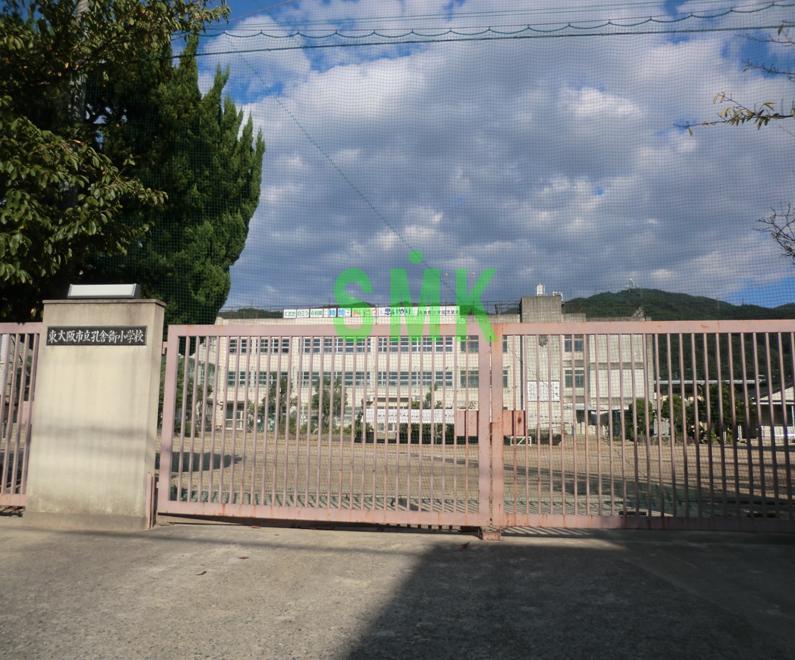 Higashi-Osaka Tatsuana building 衙小 359m to school
東大阪市立孔舎衙小学校まで359m
Kindergarten ・ Nursery幼稚園・保育園 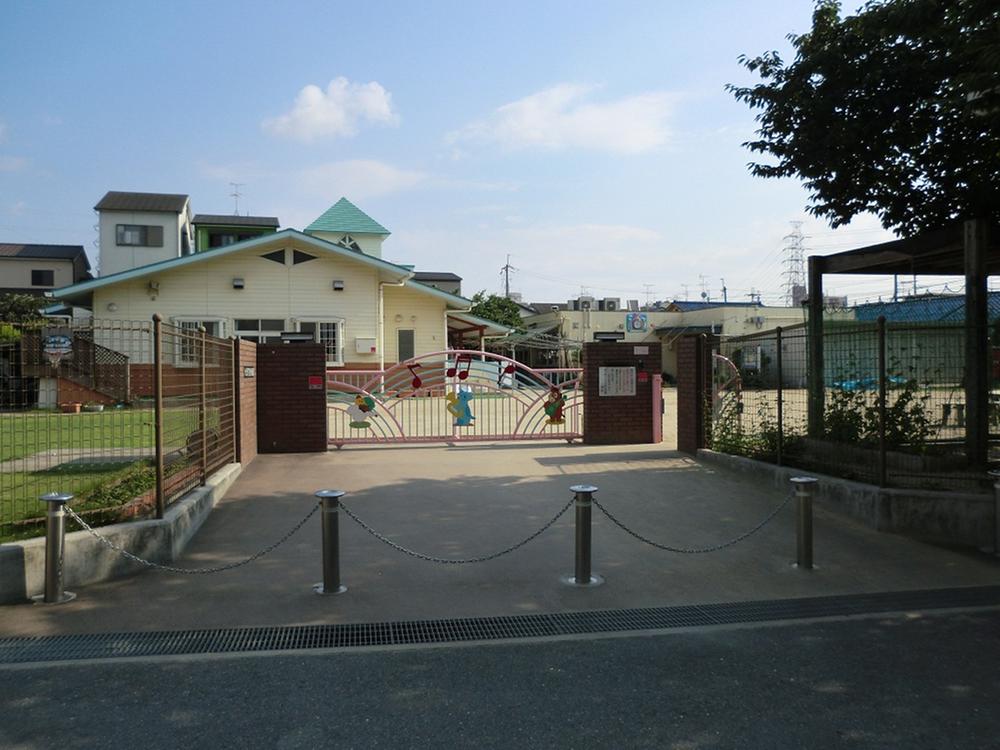 Higashi-Osaka Tatsuana building 衙 412m to kindergarten
東大阪市立孔舎衙幼稚園まで412m
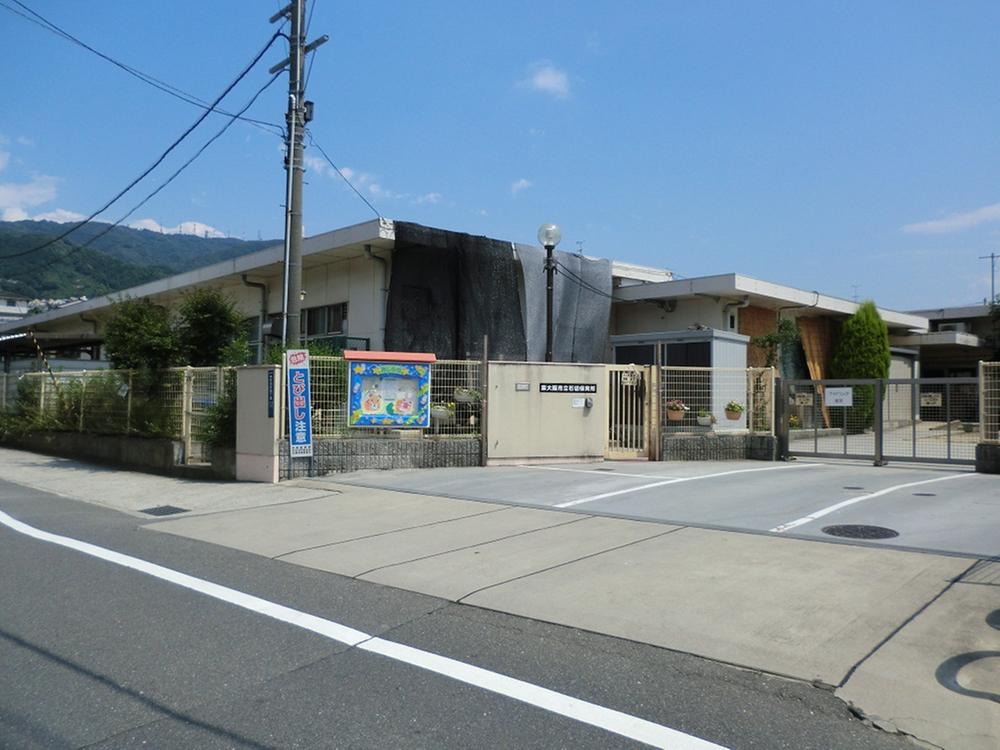 519m to the Higashi-Osaka Municipal Ishikiri nursery
東大阪市立石切保育所まで519m
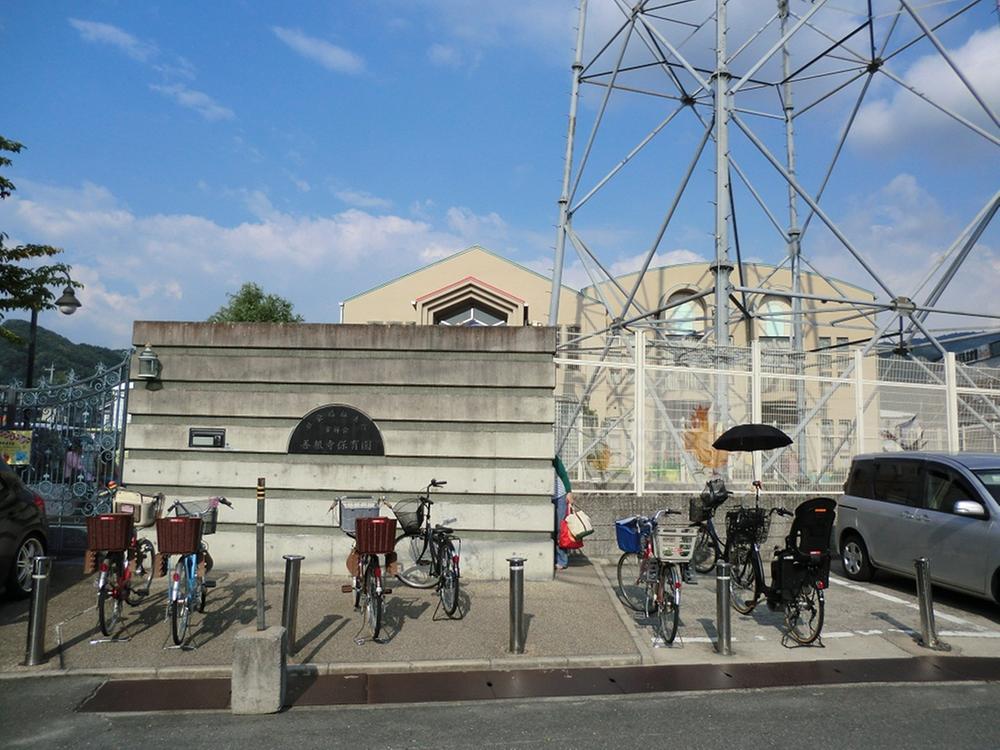 Zenkonji 1051m to nursery school
善根寺保育園まで1051m
Location
|




















