New Homes » Kansai » Osaka prefecture » Higashi-Osaka City
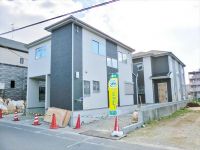 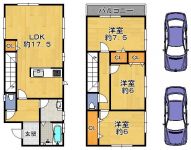
| | Osaka Prefecture Higashiosaka 大阪府東大阪市 |
| Kintetsu Keihanna line "New Ishikiri" walk 23 minutes 近鉄けいはんな線「新石切」歩23分 |
| ■ Flat 35S subject property ■ 2013 mid-December will be completed! ■ building ・ Ground guaranteed housing ■ フラット35S対象物件■ 平成25年12月中旬完成予定!■ 建物・地盤保証付き住宅 |
| Year Available, Parking two Allowed, 2 along the line more accessible, See the mountain, Super close, System kitchen, Bathroom Dryer, Yang per good, LDK15 tatami mats or more, Around traffic fewer, Washbasin with shower, Face-to-face kitchen, Toilet 2 places, Bathroom 1 tsubo or more, 2-story, South balcony, Double-glazing, Warm water washing toilet seat, The window in the bathroom, Ventilation good, All living room flooring, All room 6 tatami mats or more, Water filter, City gas 年内入居可、駐車2台可、2沿線以上利用可、山が見える、スーパーが近い、システムキッチン、浴室乾燥機、陽当り良好、LDK15畳以上、周辺交通量少なめ、シャワー付洗面台、対面式キッチン、トイレ2ヶ所、浴室1坪以上、2階建、南面バルコニー、複層ガラス、温水洗浄便座、浴室に窓、通風良好、全居室フローリング、全居室6畳以上、浄水器、都市ガス |
Features pickup 特徴ピックアップ | | Year Available / Parking two Allowed / 2 along the line more accessible / See the mountain / Super close / System kitchen / Bathroom Dryer / Yang per good / LDK15 tatami mats or more / Around traffic fewer / Washbasin with shower / Face-to-face kitchen / Toilet 2 places / Bathroom 1 tsubo or more / 2-story / South balcony / Double-glazing / Warm water washing toilet seat / The window in the bathroom / Ventilation good / All living room flooring / All room 6 tatami mats or more / Water filter / City gas 年内入居可 /駐車2台可 /2沿線以上利用可 /山が見える /スーパーが近い /システムキッチン /浴室乾燥機 /陽当り良好 /LDK15畳以上 /周辺交通量少なめ /シャワー付洗面台 /対面式キッチン /トイレ2ヶ所 /浴室1坪以上 /2階建 /南面バルコニー /複層ガラス /温水洗浄便座 /浴室に窓 /通風良好 /全居室フローリング /全居室6畳以上 /浄水器 /都市ガス | Price 価格 | | 22,800,000 yen 2280万円 | Floor plan 間取り | | 3LDK 3LDK | Units sold 販売戸数 | | 1 units 1戸 | Total units 総戸数 | | 3 units 3戸 | Land area 土地面積 | | 116.08 sq m 116.08m2 | Building area 建物面積 | | 92.74 sq m 92.74m2 | Driveway burden-road 私道負担・道路 | | Nothing 無 | Completion date 完成時期(築年月) | | December 2013 2013年12月 | Address 住所 | | Osaka Prefecture Higashi Kusaka-cho 3 大阪府東大阪市日下町3 | Traffic 交通 | | Kintetsu Keihanna line "New Ishikiri" walk 23 minutes
Kintetsu Nara Line "Ishikiri" walk 21 minutes
Kintetsu Nara Line "Nukata" walk 32 minutes 近鉄けいはんな線「新石切」歩23分
近鉄奈良線「石切」歩21分
近鉄奈良線「額田」歩32分
| Related links 関連リンク | | [Related Sites of this company] 【この会社の関連サイト】 | Person in charge 担当者より | | Person in charge of real-estate and building Ohashi Yasuyuki Age: 30 Daigyokai experience: peace of mind from the 10-year customer, Like who can you trust, We work hard to try a sincere and hard service. We look forward to seeing you in many of our customers, even one person. 担当者宅建大橋 康之年齢:30代業界経験:10年お客様から安心、信頼して頂ける様、誠実で一生懸命な接客を心掛けて頑張っております。一人でも多くのお客様にお会いできるのを楽しみにしております。 | Contact お問い合せ先 | | TEL: 0800-603-1588 [Toll free] mobile phone ・ Also available from PHS
Caller ID is not notified
Please contact the "saw SUUMO (Sumo)"
If it does not lead, If the real estate company TEL:0800-603-1588【通話料無料】携帯電話・PHSからもご利用いただけます
発信者番号は通知されません
「SUUMO(スーモ)を見た」と問い合わせください
つながらない方、不動産会社の方は
| Time residents 入居時期 | | Consultation 相談 | Land of the right form 土地の権利形態 | | Ownership 所有権 | Structure and method of construction 構造・工法 | | Wooden 2-story (framing method) 木造2階建(軸組工法) | Use district 用途地域 | | One middle and high 1種中高 | Overview and notices その他概要・特記事項 | | Contact: Ohashi Yasuyuki, Facilities: Public Water Supply, This sewage, City gas, Building confirmation number: the first BVJ-G13-10-1347, Parking: car space 担当者:大橋 康之、設備:公営水道、本下水、都市ガス、建築確認番号:第BVJ-G13-10-1347、駐車場:カースペース | Company profile 会社概要 | | <Mediation> governor of Osaka (7) No. 031344 (Ltd.) Sumiko Yubinbango574-0046 Osaka Daito Akai 1-1-10 Sumiko Daito building first floor <仲介>大阪府知事(7)第031344号(株)スミコー〒574-0046 大阪府大東市赤井1-1-10スミコー大東ビル1階 |
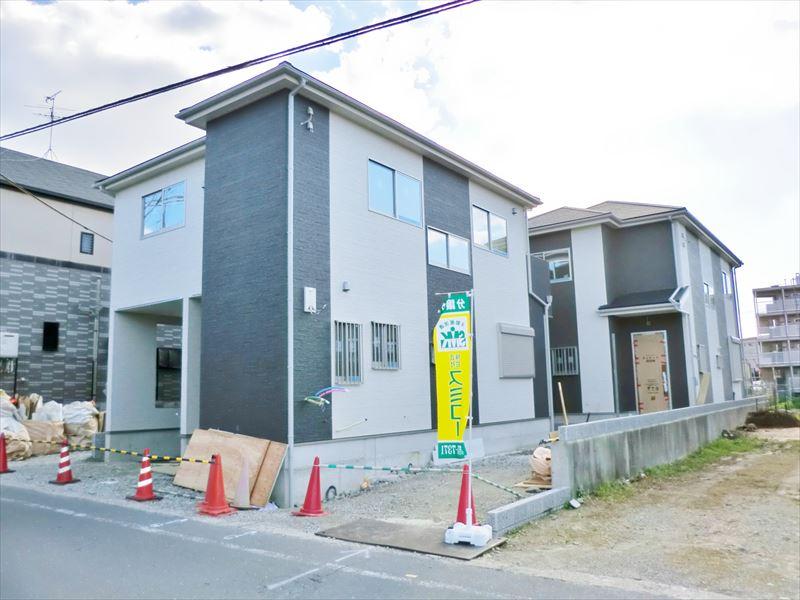 Local photos, including front road
前面道路含む現地写真
Floor plan間取り図 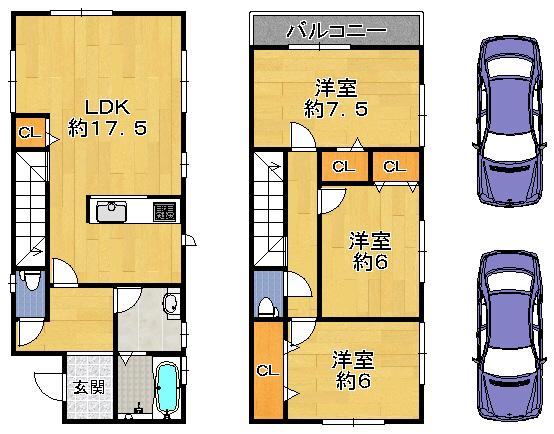 22,800,000 yen, 3LDK, Land area 116.08 sq m , Building area 92.74 sq m
2280万円、3LDK、土地面積116.08m2、建物面積92.74m2
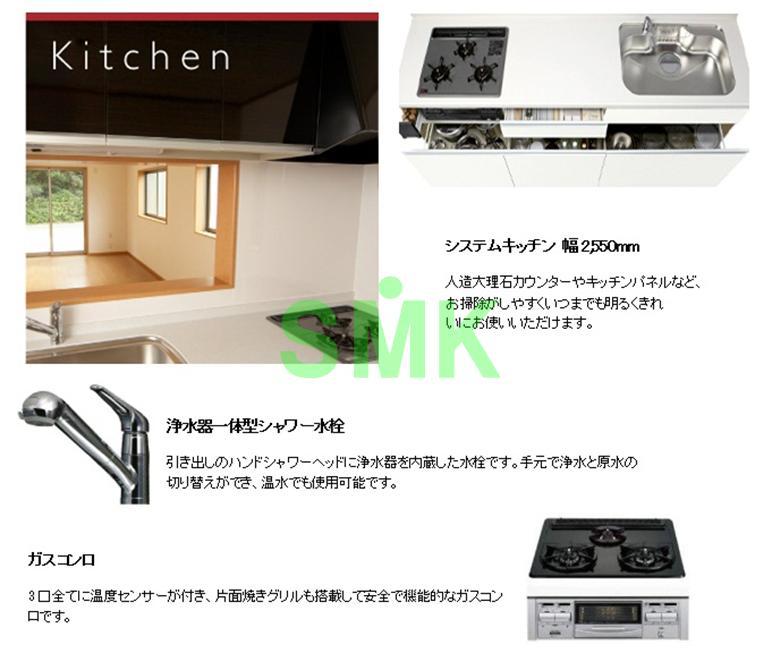 Same specifications photo (kitchen)
同仕様写真(キッチン)
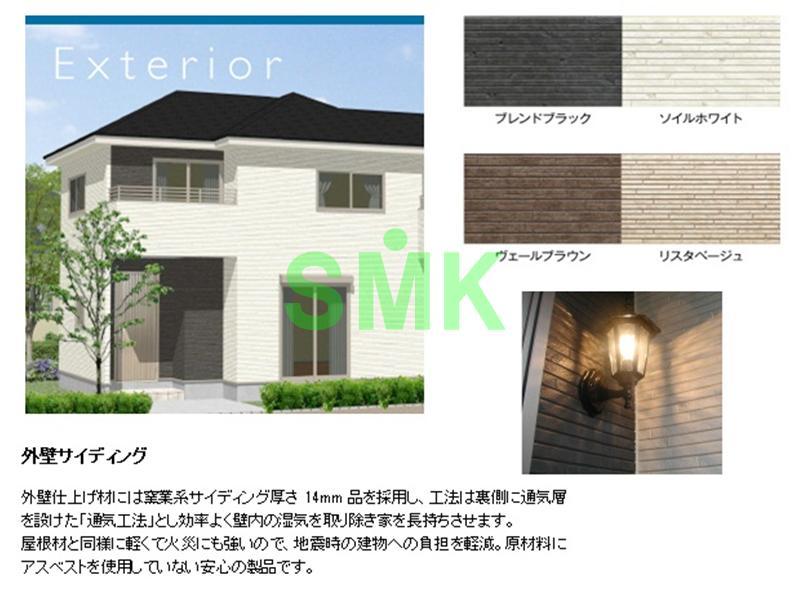 Same specifications photos (appearance)
同仕様写真(外観)
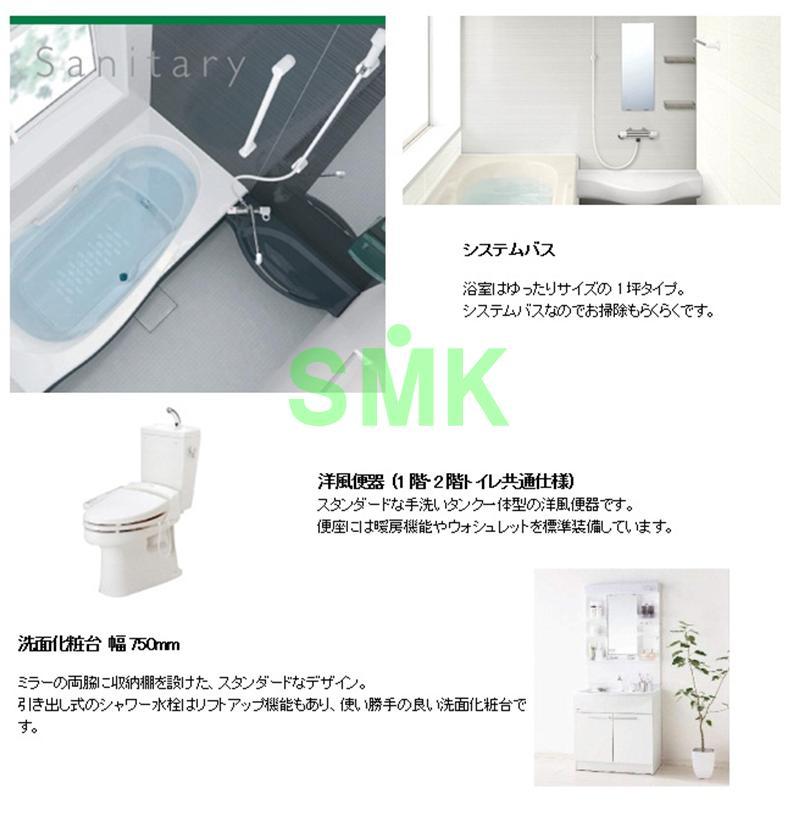 Bathroom
浴室
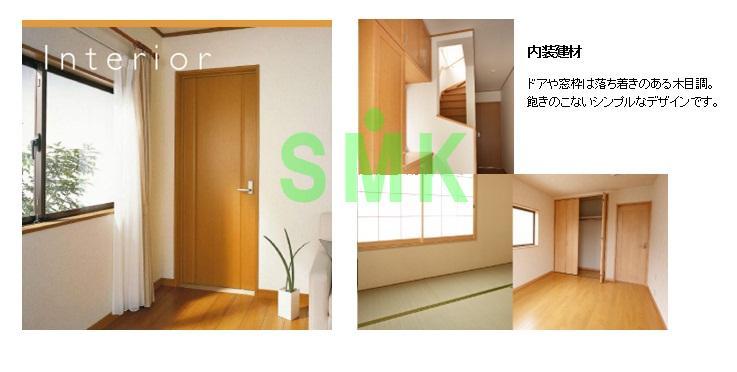 Non-living room
リビング以外の居室
Supermarketスーパー 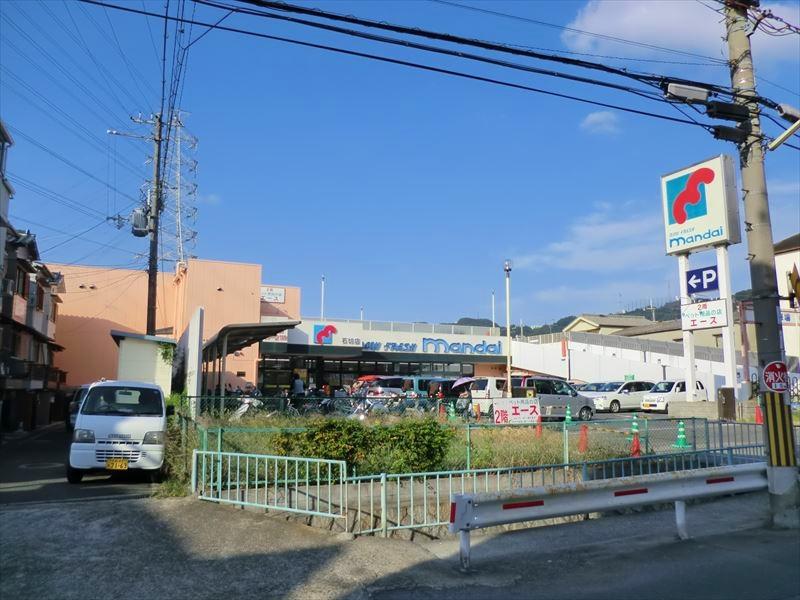 354m until Bandai Ishikiri shop
万代石切店まで354m
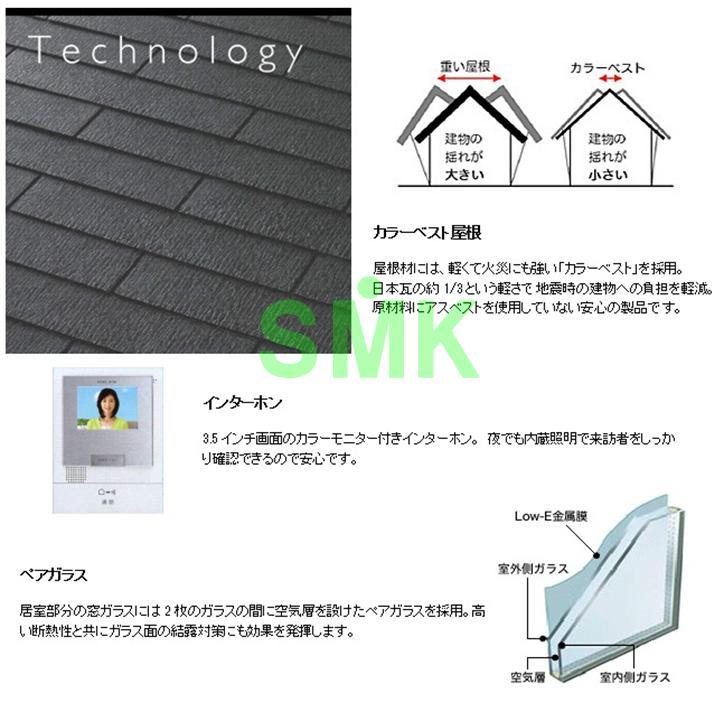 Same specifications photos (Other introspection)
同仕様写真(その他内観)
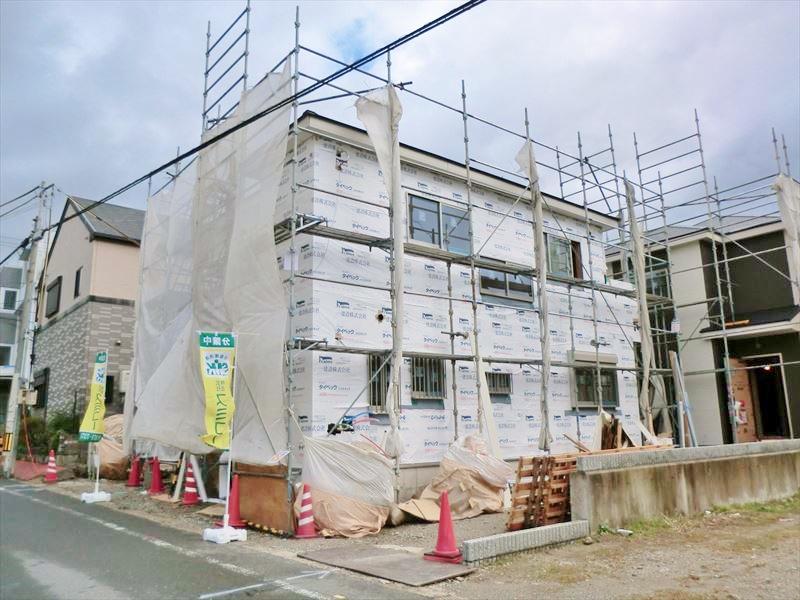 Local appearance photo
現地外観写真
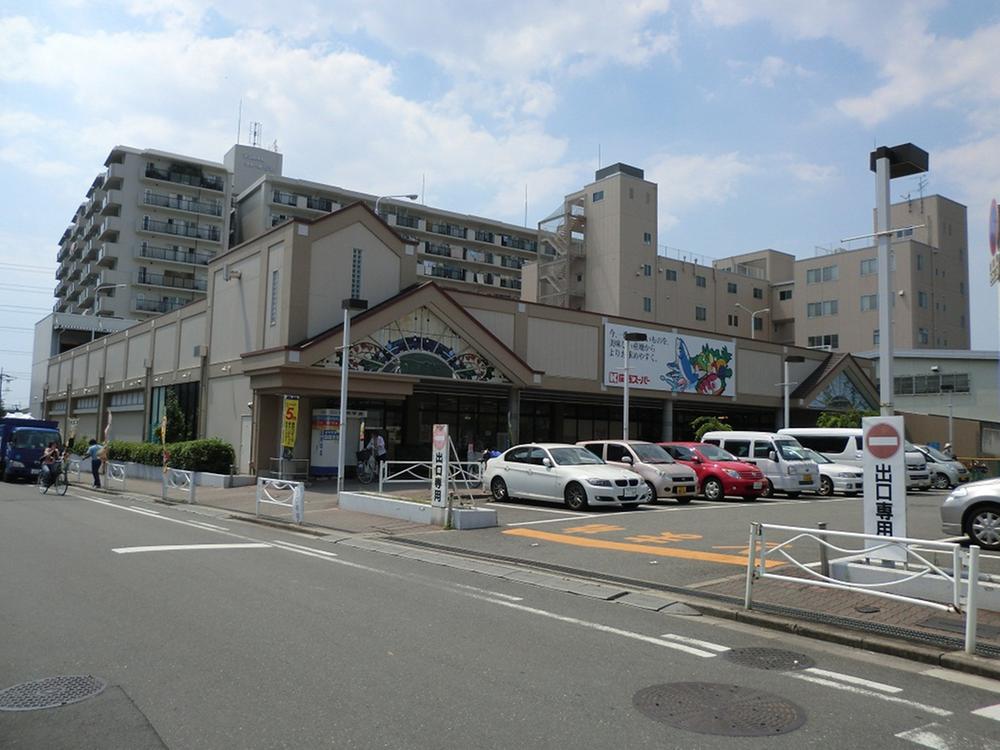 500m to the Kansai Super Date under shop
関西スーパー日下店まで500m
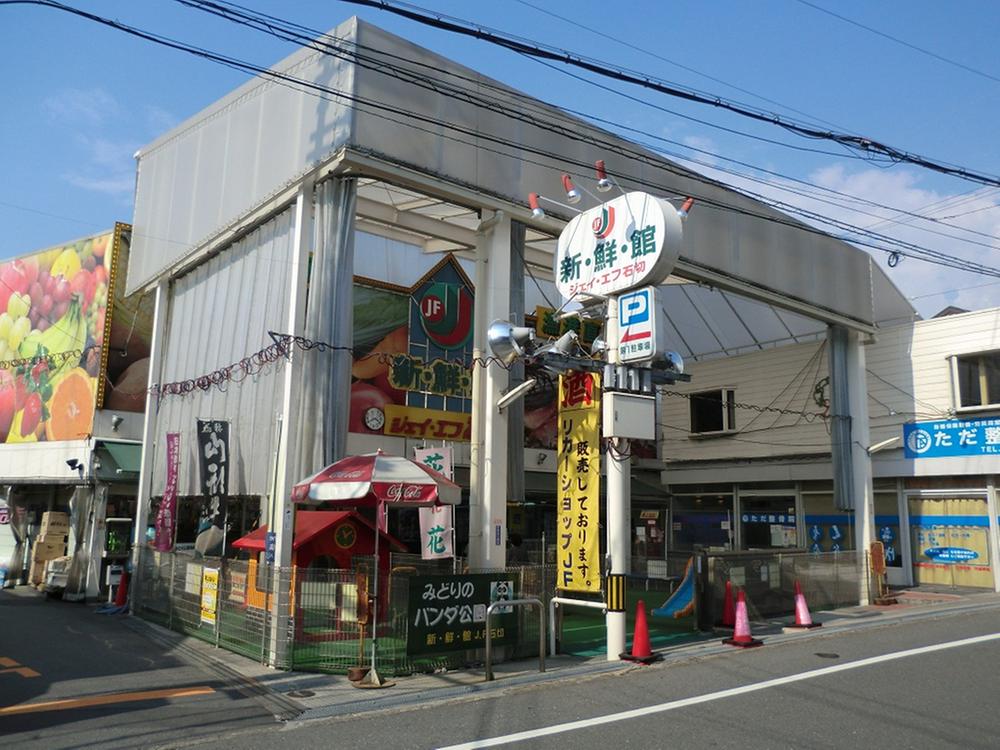 Fresh Museum ・ Until Jeiefu Ishikiri 950m
新鮮館・ジェイエフ石切まで950m
Junior high school中学校 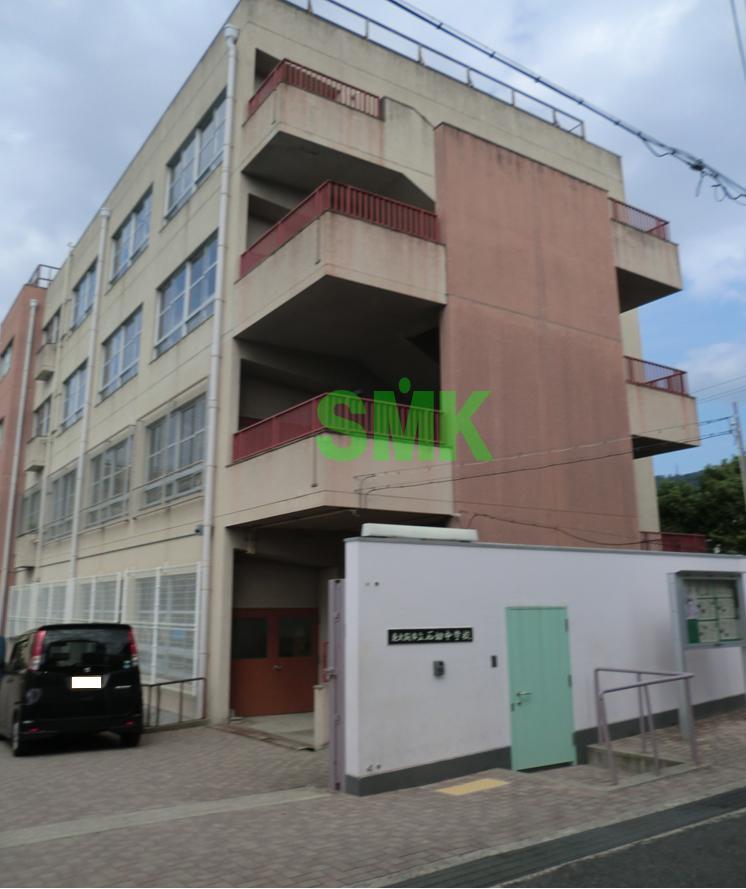 Higashi-Osaka Tatsuana building 衙中 1018m to school
東大阪市立孔舎衙中学校まで1018m
Primary school小学校 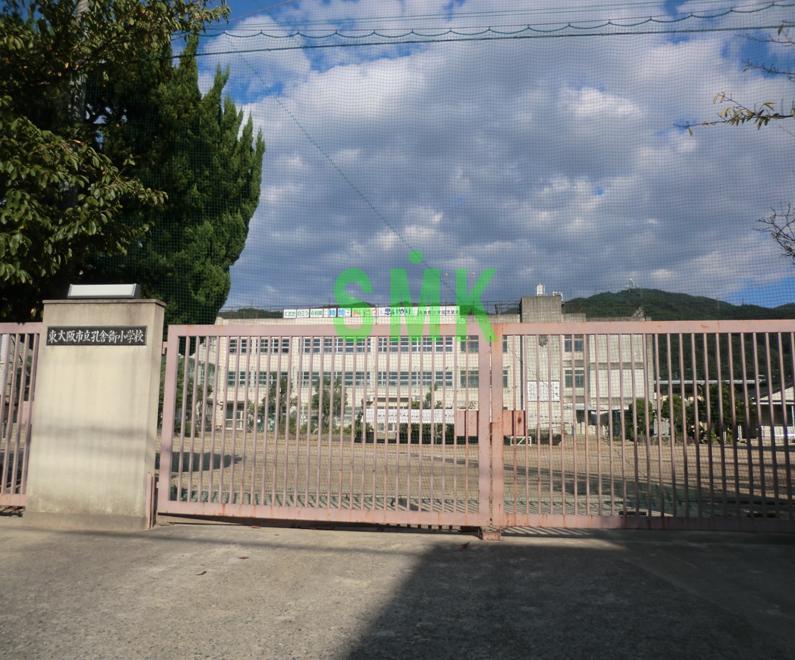 Higashi-Osaka Tatsuana building 衙小 360m to school
東大阪市立孔舎衙小学校まで360m
Kindergarten ・ Nursery幼稚園・保育園 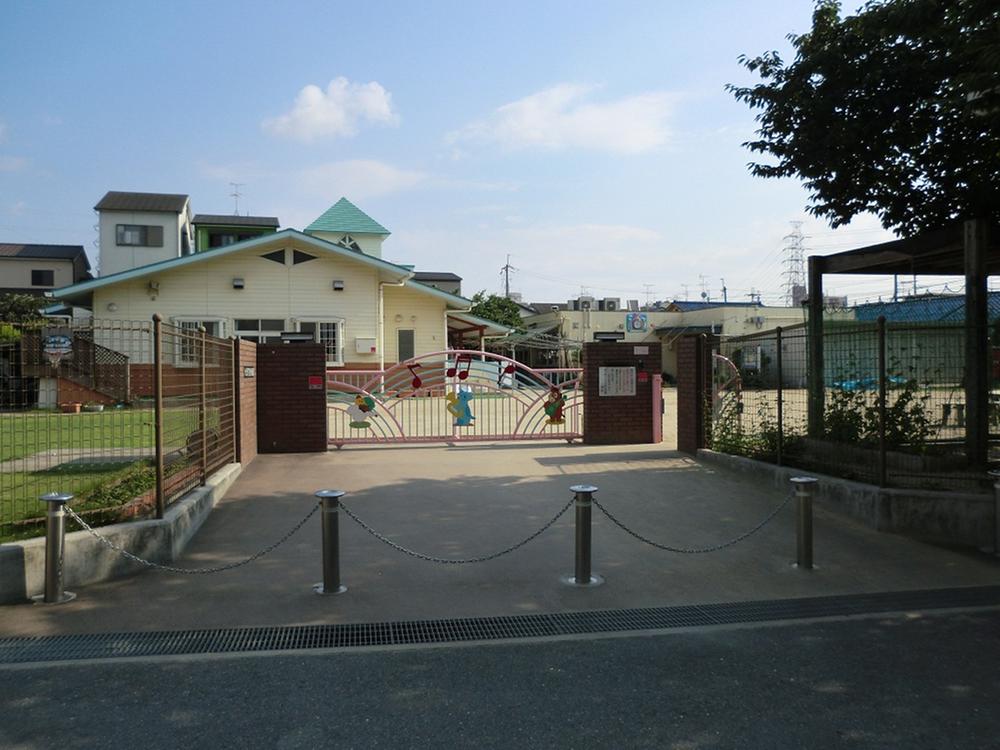 Higashi-Osaka Tatsuana building 衙 413m to kindergarten
東大阪市立孔舎衙幼稚園まで413m
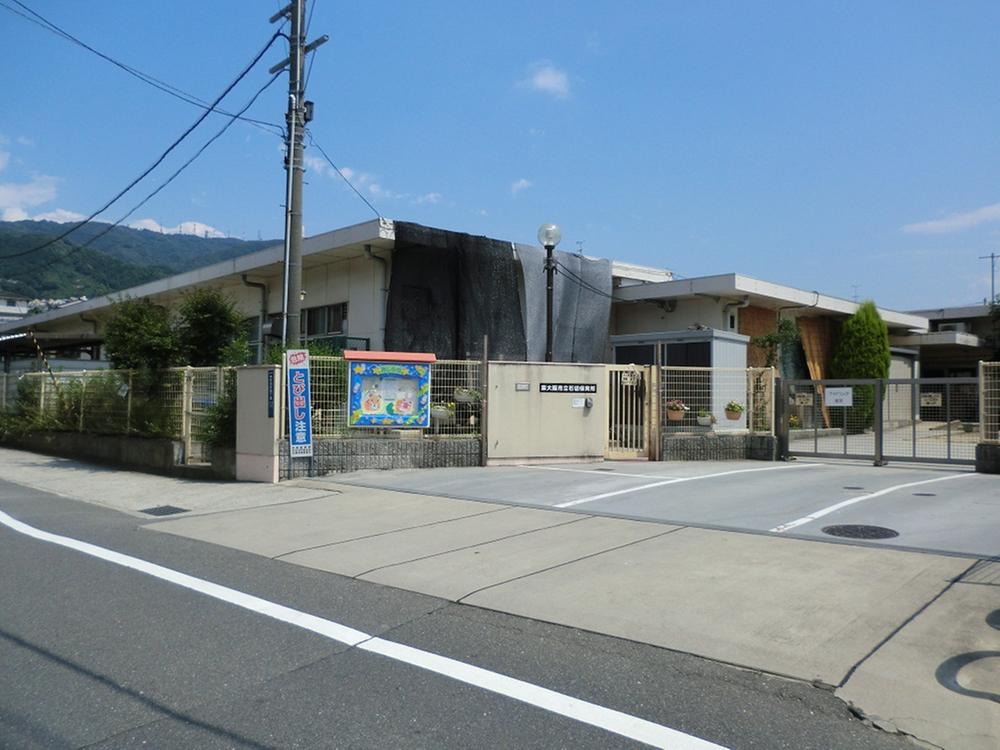 513m to the Higashi-Osaka Municipal Ishikiri nursery
東大阪市立石切保育所まで513m
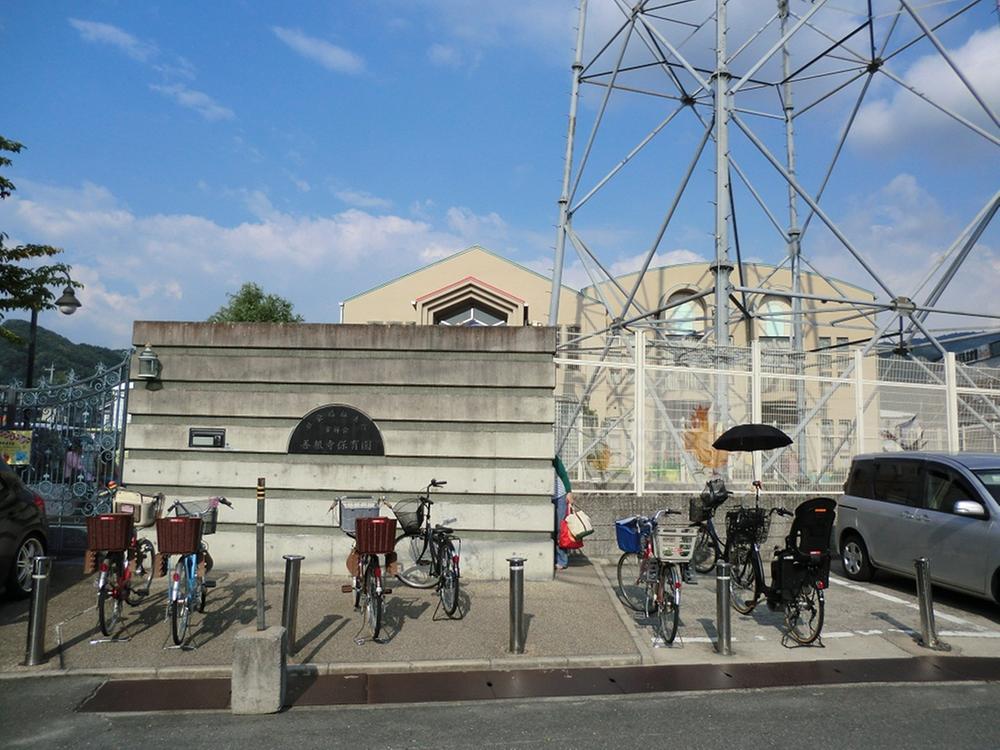 Zenkonji 1052m to nursery school
善根寺保育園まで1052m
Location
|

















