New Homes » Kansai » Osaka prefecture » Higashi-Osaka City
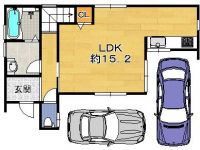 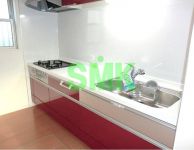
| | Osaka Prefecture Higashiosaka 大阪府東大阪市 |
| Kintetsu Keihanna line "New Ishikiri" walk 17 minutes 近鉄けいはんな線「新石切」歩17分 |
| ■ All 8 compartment is being sold! ■ There is also a solar power generation with housing ■ Tour, please call feel free to. ■ 全8区画販売中です!■ 太陽光発電付き住宅も有ります■ 見学はお気軽にお電話下さい。 |
| Corresponding to the flat-35S, 2 along the line more accessible, See the mountain, System kitchen, Bathroom Dryer, All room storage, Flat to the station, LDK15 tatami mats or more, Shaping land, Washbasin with shower, Bathroom 1 tsubo or more, 2-story, Double-glazing, Warm water washing toilet seat, Underfloor Storage, The window in the bathroom, Ventilation good, All living room flooring, All room 6 tatami mats or more, Water filter, City gas フラット35Sに対応、2沿線以上利用可、山が見える、システムキッチン、浴室乾燥機、全居室収納、駅まで平坦、LDK15畳以上、整形地、シャワー付洗面台、浴室1坪以上、2階建、複層ガラス、温水洗浄便座、床下収納、浴室に窓、通風良好、全居室フローリング、全居室6畳以上、浄水器、都市ガス |
Features pickup 特徴ピックアップ | | Corresponding to the flat-35S / 2 along the line more accessible / See the mountain / System kitchen / Bathroom Dryer / All room storage / Flat to the station / LDK15 tatami mats or more / Shaping land / Washbasin with shower / Bathroom 1 tsubo or more / 2-story / Double-glazing / Warm water washing toilet seat / Underfloor Storage / The window in the bathroom / Ventilation good / All living room flooring / All room 6 tatami mats or more / Water filter / City gas フラット35Sに対応 /2沿線以上利用可 /山が見える /システムキッチン /浴室乾燥機 /全居室収納 /駅まで平坦 /LDK15畳以上 /整形地 /シャワー付洗面台 /浴室1坪以上 /2階建 /複層ガラス /温水洗浄便座 /床下収納 /浴室に窓 /通風良好 /全居室フローリング /全居室6畳以上 /浄水器 /都市ガス | Price 価格 | | 22,900,000 yen 2290万円 | Floor plan 間取り | | 3LDK 3LDK | Units sold 販売戸数 | | 1 units 1戸 | Total units 総戸数 | | 8 units 8戸 | Land area 土地面積 | | 87.75 sq m 87.75m2 | Building area 建物面積 | | 81.8 sq m 81.8m2 | Driveway burden-road 私道負担・道路 | | Nothing 無 | Completion date 完成時期(築年月) | | February 2014 2014年2月 | Address 住所 | | Osaka Prefecture Higashi Nakaishikiri cho 5 大阪府東大阪市中石切町5 | Traffic 交通 | | Kintetsu Keihanna line "New Ishikiri" walk 17 minutes
Kintetsu Keihanna line "Yoshida" walk 24 minutes
Kintetsu Nara Line "Ishikiri" walk 23 minutes 近鉄けいはんな線「新石切」歩17分
近鉄けいはんな線「吉田」歩24分
近鉄奈良線「石切」歩23分
| Related links 関連リンク | | [Related Sites of this company] 【この会社の関連サイト】 | Person in charge 担当者より | | Person in charge of real-estate and building Seiji Kumamoto Age: 30 Daigyokai experience: taking advantage of the 11-year real estate experience in more than 10 years of career, We try to allow accurate advice to customers per person per person. First, I look forward to not hesitate to consult. 担当者宅建隈元 誠治年齢:30代業界経験:11年不動産経験10年以上のキャリアを活かし、お客様お一人お一人に的確なアドバイスができるように心掛けています。まずはお気軽にご相談お待ちしております。 | Contact お問い合せ先 | | TEL: 0800-603-1588 [Toll free] mobile phone ・ Also available from PHS
Caller ID is not notified
Please contact the "saw SUUMO (Sumo)"
If it does not lead, If the real estate company TEL:0800-603-1588【通話料無料】携帯電話・PHSからもご利用いただけます
発信者番号は通知されません
「SUUMO(スーモ)を見た」と問い合わせください
つながらない方、不動産会社の方は
| Building coverage, floor area ratio 建ぺい率・容積率 | | 60% ・ 200% 60%・200% | Time residents 入居時期 | | Consultation 相談 | Land of the right form 土地の権利形態 | | Ownership 所有権 | Structure and method of construction 構造・工法 | | Wooden 2-story (framing method) 木造2階建(軸組工法) | Use district 用途地域 | | Semi-industrial 準工業 | Overview and notices その他概要・特記事項 | | Contact: Seiji Kumamoto, Facilities: Public Water Supply, This sewage, City gas, Building confirmation number: No. Trust 13-3375, Parking: car space 担当者:隈元 誠治、設備:公営水道、本下水、都市ガス、建築確認番号:第トラスト13-3375、駐車場:カースペース | Company profile 会社概要 | | <Mediation> governor of Osaka (7) No. 031344 (Ltd.) Sumiko Yubinbango574-0046 Osaka Daito Akai 1-1-10 Sumiko Daito building first floor <仲介>大阪府知事(7)第031344号(株)スミコー〒574-0046 大阪府大東市赤井1-1-10スミコー大東ビル1階 |
Floor plan間取り図 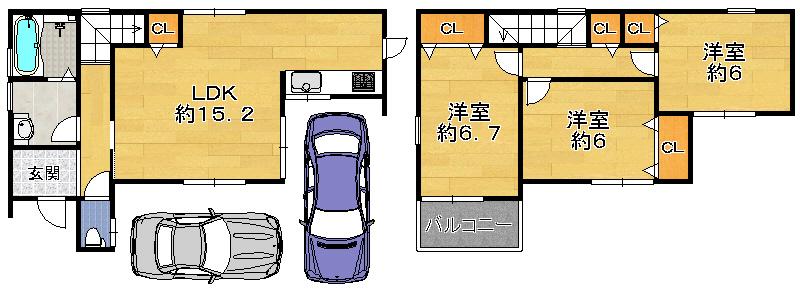 22,900,000 yen, 3LDK, Land area 87.75 sq m , Building area 81.8 sq m
2290万円、3LDK、土地面積87.75m2、建物面積81.8m2
Same specifications photo (kitchen)同仕様写真(キッチン) 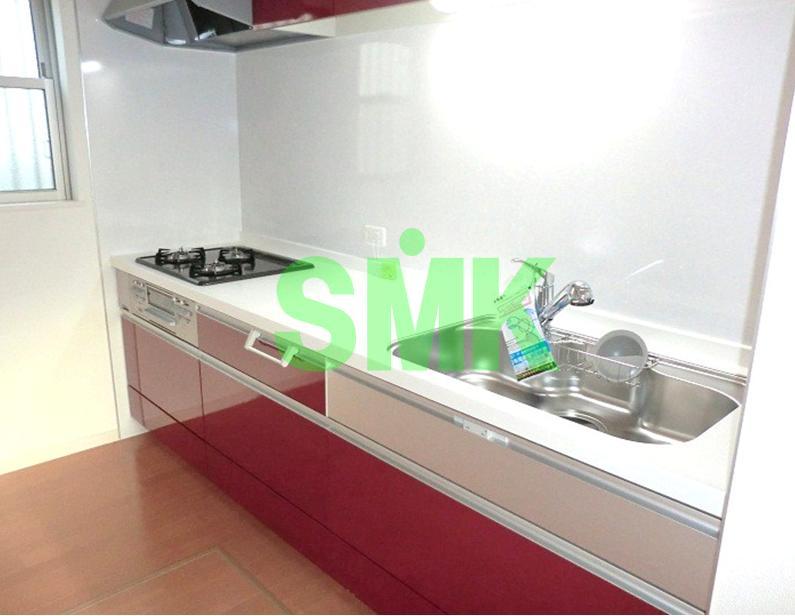 Same specifications
同仕様
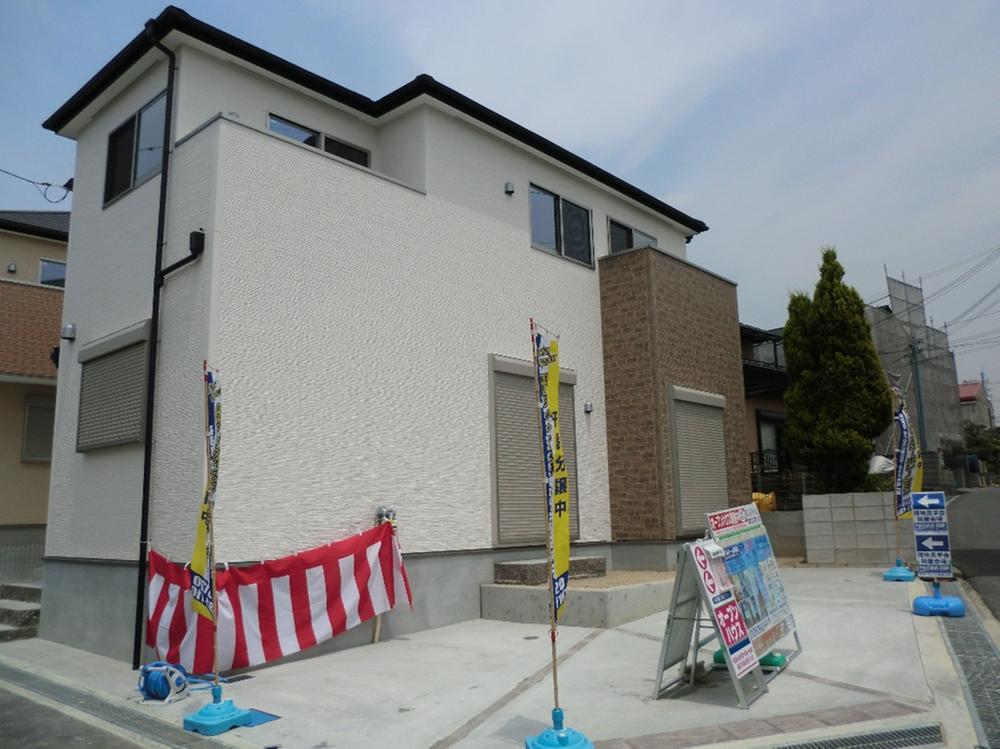 Rendering (appearance)
完成予想図(外観)
Same specifications photos (living)同仕様写真(リビング) 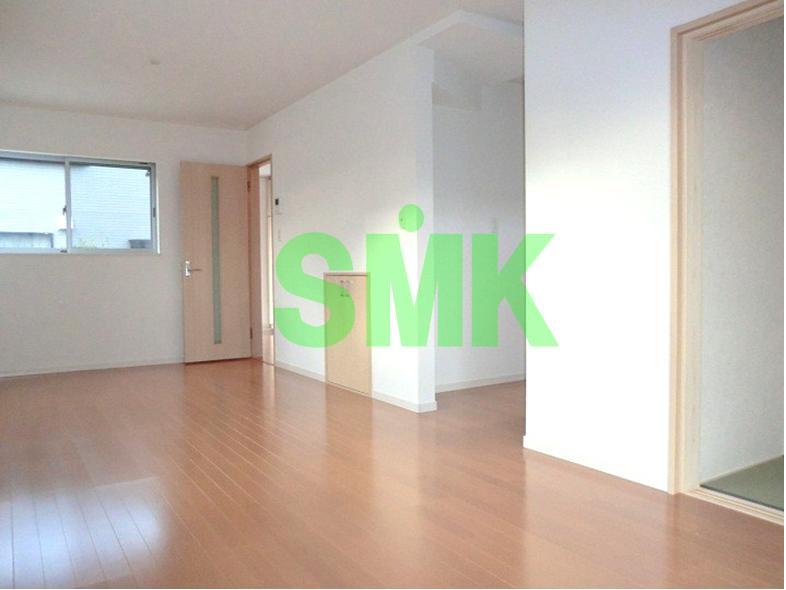 Same specifications
同仕様
Same specifications photo (bathroom)同仕様写真(浴室) 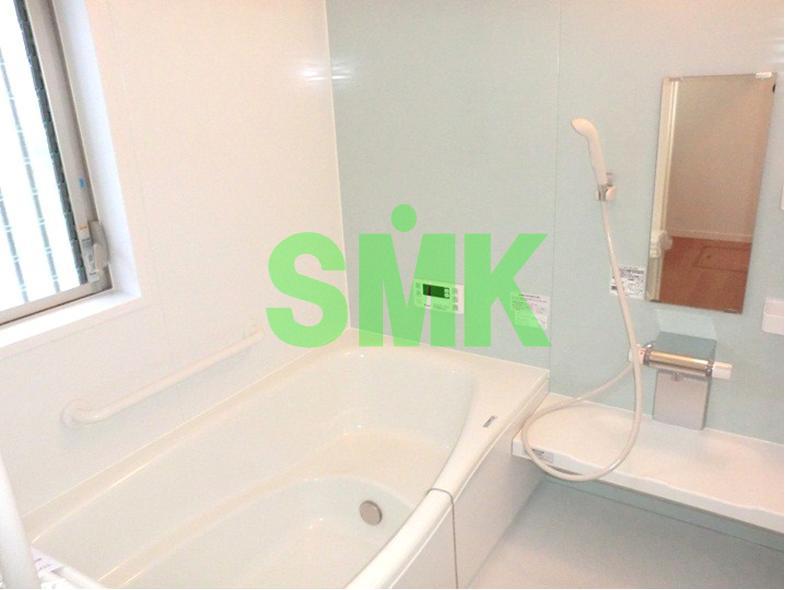 Same specifications
同仕様
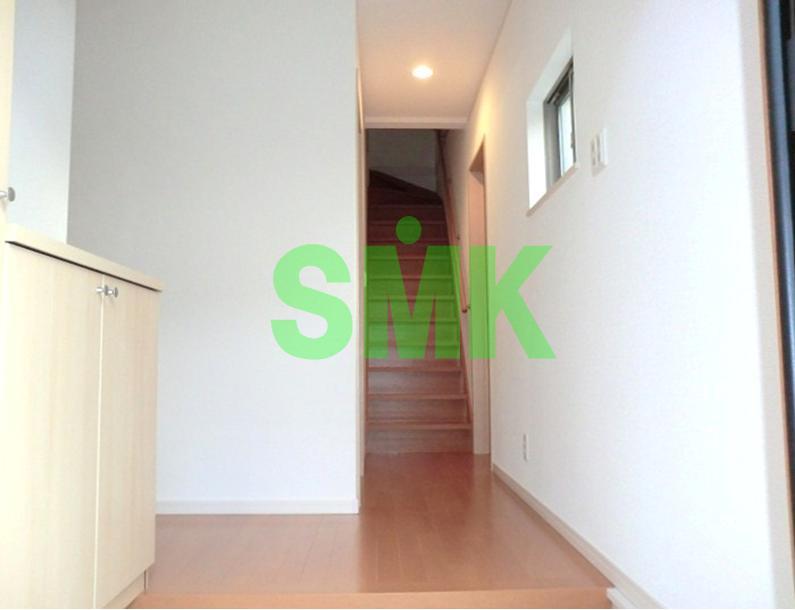 Entrance
玄関
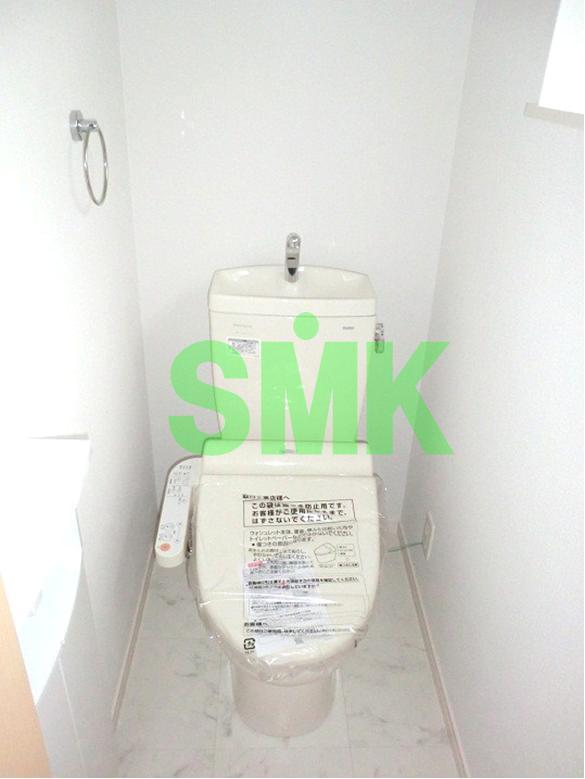 Toilet
トイレ
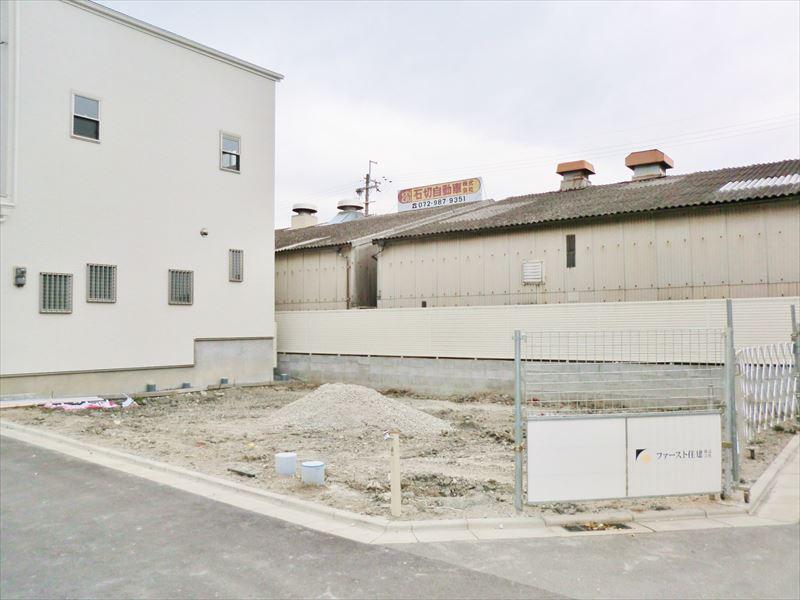 Local photos, including front road
前面道路含む現地写真
Supermarketスーパー 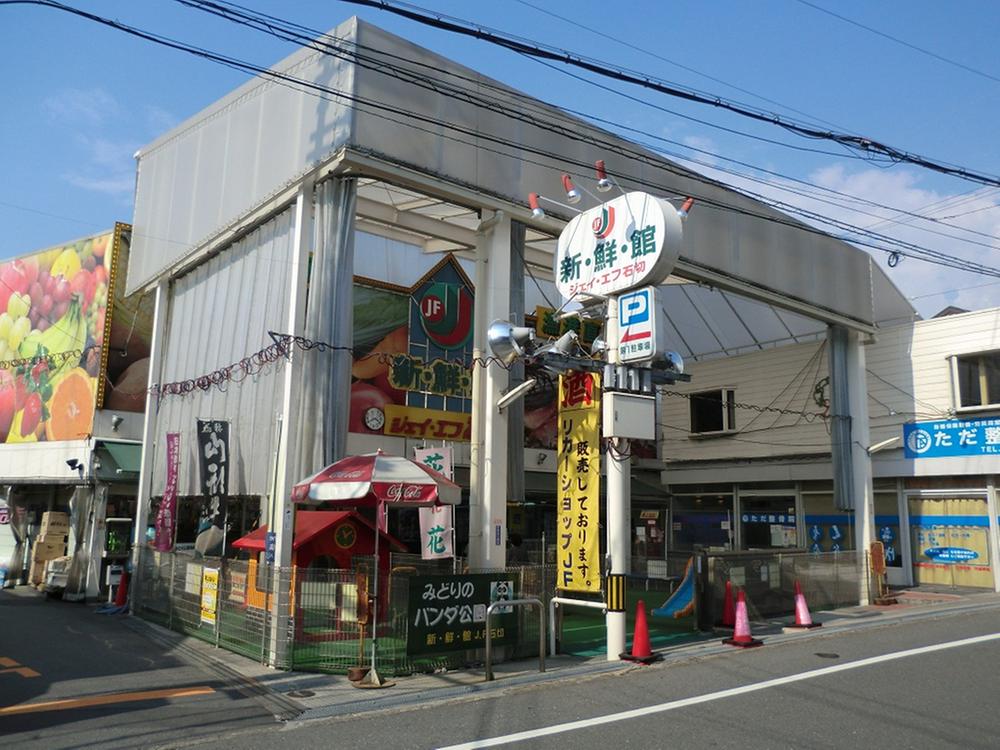 Fresh Museum ・ Until Jeiefu Ishikiri 775m
新鮮館・ジェイエフ石切まで775m
Same specifications photos (Other introspection)同仕様写真(その他内観) 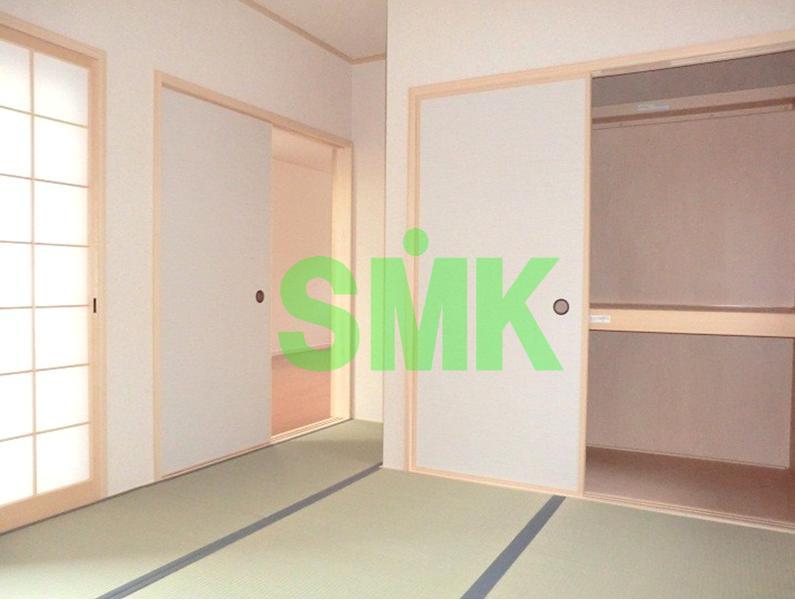 Same specifications
同仕様
Supermarketスーパー 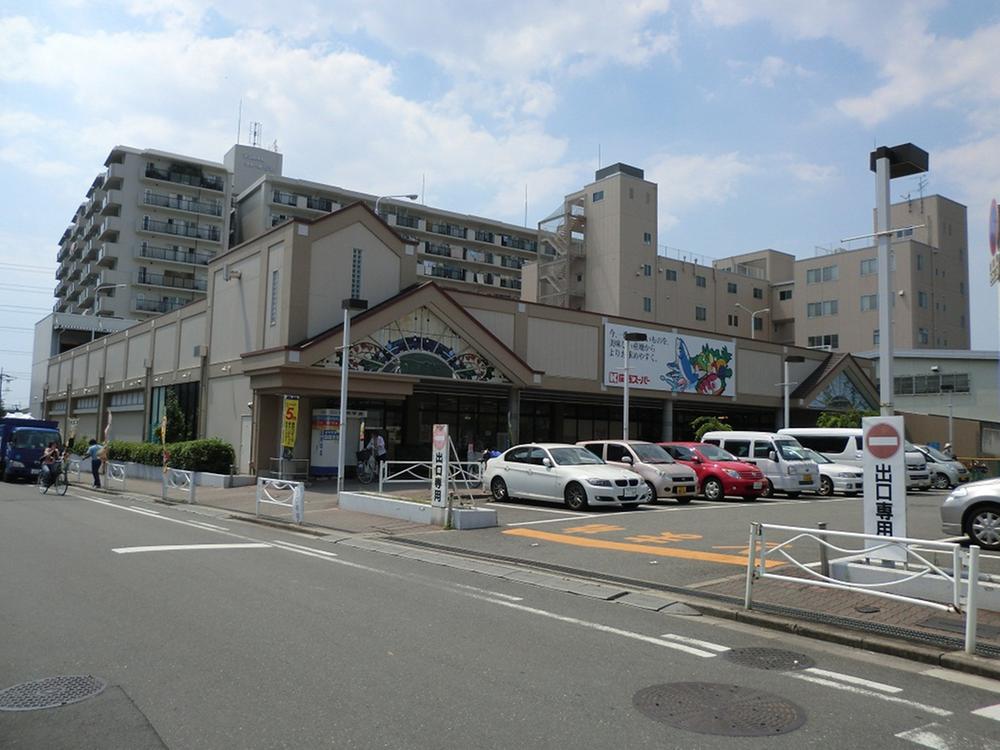 1015m to Kansai Super Date under shop
関西スーパー日下店まで1015m
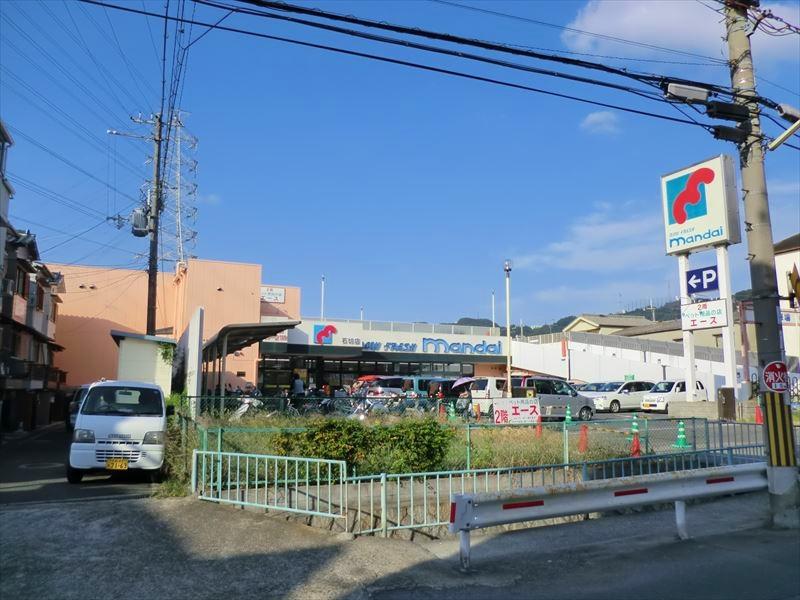 1224m until Bandai Ishikiri shop
万代石切店まで1224m
Hospital病院 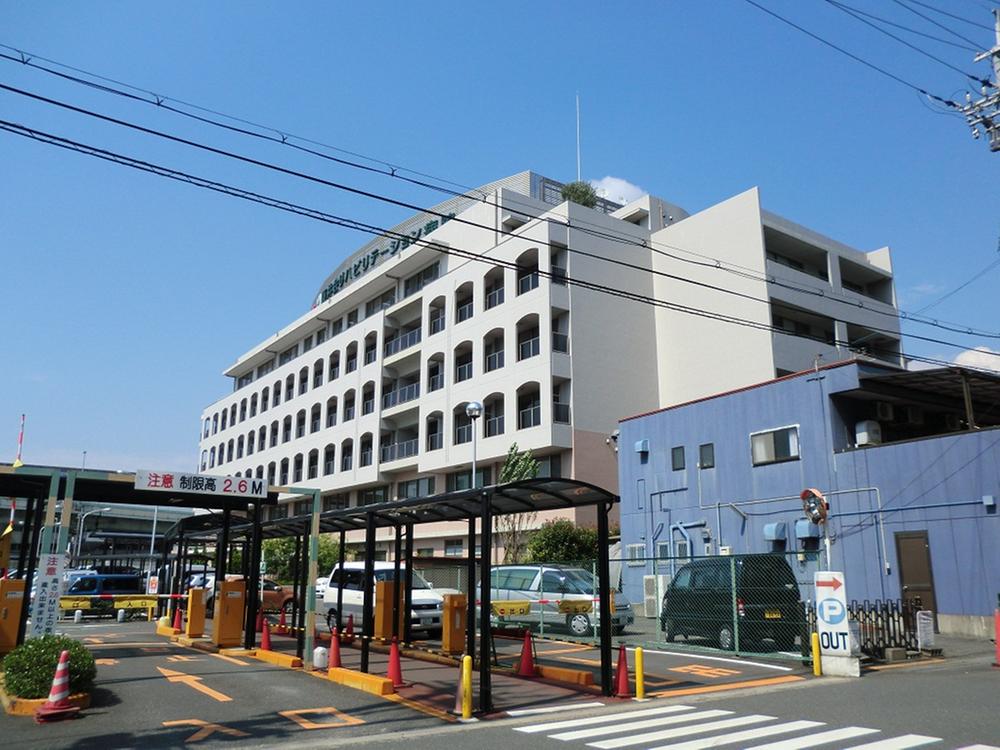 1638m until the medical corporation Fujii Board Fujii Association Rehabilitation Hospital
医療法人藤井会藤井会リハビリテーション病院まで1638m
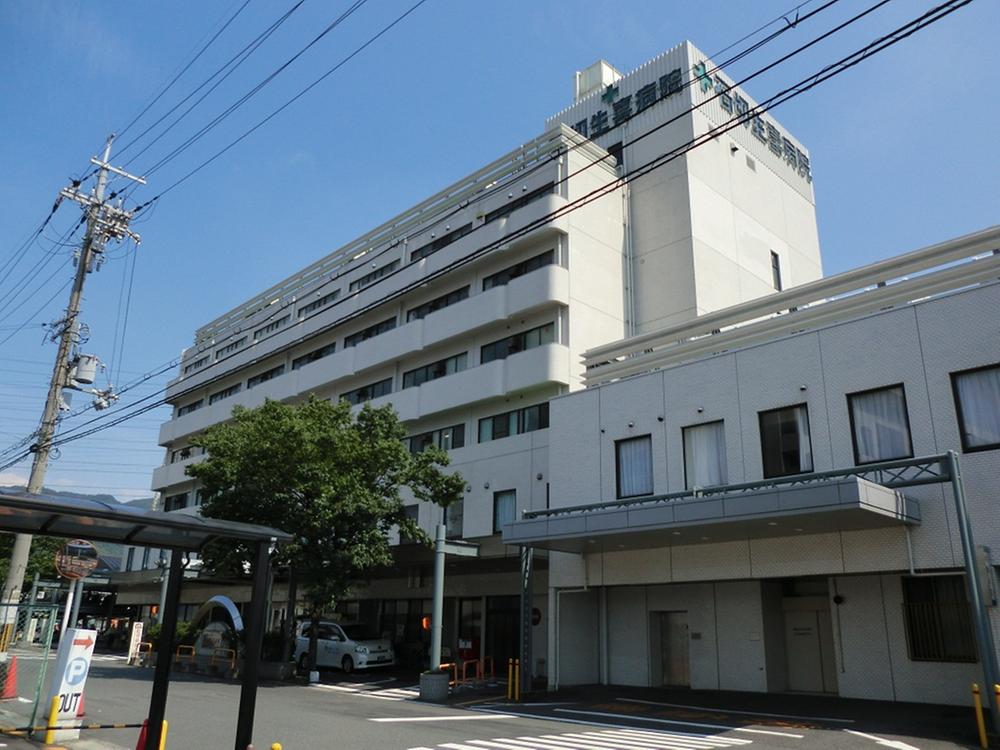 1702m until the medical corporation Fujii Board Ishikiri students Hee hospital
医療法人藤井会石切生喜病院まで1702m
Park公園 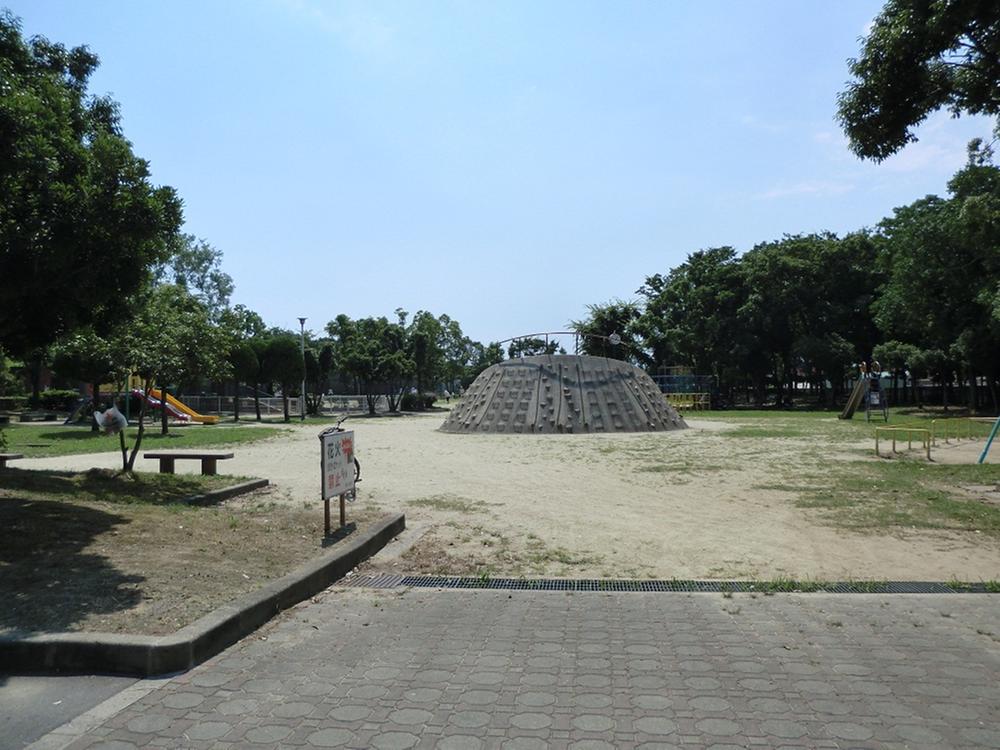 468m until Nakaishikiri park
中石切公園まで468m
Location
|
















