New Homes » Kansai » Osaka prefecture » Higashi-Osaka City
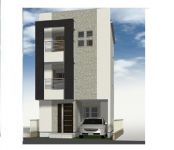 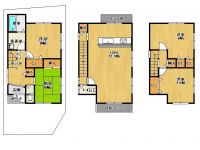
| | Osaka Prefecture Higashiosaka 大阪府東大阪市 |
| Kintetsu Osaka line "Mito" walk 5 minutes 近鉄大阪線「弥刀」歩5分 |
| ■ Introducing to Mito Station 5 minutes Limited two buildings only ■ There Pledge LDK21.5. It will be in a field of family gatherings. 3LDK you, but 10 Pledge, 10 Pledge, Is a spacious floor plan with 9.5 Pledge. ■ Elementary and junior high schools Chikashi ■弥刀駅5分に新登場 限定2棟のみ■LDK21.5帖あります。ご家族団欒の場になります。3LDKですが10帖、10帖、9.5帖でゆったりした間取りです。■小中学校近し |
| LDK20 tatami mats or more, All room storageese-style room, Face-to-face kitchen, Toilet 2 places, Bathroom 1 tsubo or more, 2 along the line more accessible, Bathroom Dryer, Around traffic fewer, Warm water washing toilet seat, TV monitor interphone, Southwestward, All room 6 tatami mats or more, Three-story or more, All rooms are two-sided lighting LDK20畳以上、全居室収納、和室、対面式キッチン、トイレ2ヶ所、浴室1坪以上、2沿線以上利用可、浴室乾燥機、周辺交通量少なめ、温水洗浄便座、TVモニタ付インターホン、南西向き、全居室6畳以上、3階建以上、全室2面採光 |
Features pickup 特徴ピックアップ | | 2 along the line more accessible / LDK20 tatami mats or more / Bathroom Dryer / All room storage / Around traffic fewer / Japanese-style room / Face-to-face kitchen / Toilet 2 places / Bathroom 1 tsubo or more / Warm water washing toilet seat / TV monitor interphone / Southwestward / All room 6 tatami mats or more / Three-story or more / All rooms are two-sided lighting 2沿線以上利用可 /LDK20畳以上 /浴室乾燥機 /全居室収納 /周辺交通量少なめ /和室 /対面式キッチン /トイレ2ヶ所 /浴室1坪以上 /温水洗浄便座 /TVモニタ付インターホン /南西向き /全居室6畳以上 /3階建以上 /全室2面採光 | Event information イベント情報 | | Local guide Board (Please be sure to ask in advance) schedule / Every Saturday and Sunday time / 10:00 ~ Please contact 16:00 feel free to. It is a limited two buildings. 現地案内会(事前に必ずお問い合わせください)日程/毎週土日時間/10:00 ~ 16:00お気軽にお問合せください。限定2棟です。 | Price 価格 | | 25,300,000 yen ~ 27 million yen 2530万円 ~ 2700万円 | Floor plan 間取り | | 3LDK ~ 4LDK 3LDK ~ 4LDK | Units sold 販売戸数 | | 2 units 2戸 | Total units 総戸数 | | 2 units 2戸 | Land area 土地面積 | | 78.18 sq m ~ 78.19 sq m (registration) 78.18m2 ~ 78.19m2(登記) | Building area 建物面積 | | 120.69 sq m ~ 128.79 sq m (registration) 120.69m2 ~ 128.79m2(登記) | Completion date 完成時期(築年月) | | Mid-April, 2014 2014年4月中旬予定 | Address 住所 | | Osaka Prefecture Higashi Ohasuhigashi 1 大阪府東大阪市大蓮東1 | Traffic 交通 | | Kintetsu Osaka line "Mito" walk 5 minutes
Kintetsu Osaka line "Nagase" walk 16 minutes
JR Osaka Higashi Line "JR Nagase" walk 19 minutes 近鉄大阪線「弥刀」歩5分
近鉄大阪線「長瀬」歩16分
JRおおさか東線「JR長瀬」歩19分
| Related links 関連リンク | | [Related Sites of this company] 【この会社の関連サイト】 | Person in charge 担当者より | | Person in charge of water Mountain Toru Multiple industry experience: happily serving Listing to a 22-year customer ・ ・ ・ I work hard every day in the passion of. Experience of community ・ There is a confidence in the performance . Customers of "Mr. Mizuyama Thank you" is above all of the reward. Please take your voice feel free to. 担当者水 山 亨 倍業界経験:22年お客様に喜んでいただける物件を・・・ の熱い思いで日々がんばってます。地域密着の経験・実績には自信があります 。お客様の『水山さんありがとう』が何よりの褒美です。お気軽にお声をかけてください。 | Contact お問い合せ先 | | TEL: 0800-603-3388 [Toll free] mobile phone ・ Also available from PHS
Caller ID is not notified
Please contact the "saw SUUMO (Sumo)"
If it does not lead, If the real estate company TEL:0800-603-3388【通話料無料】携帯電話・PHSからもご利用いただけます
発信者番号は通知されません
「SUUMO(スーモ)を見た」と問い合わせください
つながらない方、不動産会社の方は
| Building coverage, floor area ratio 建ぺい率・容積率 | | Kenpei rate: 60% ・ 70%, Volume ratio: 160% ・ 160% 建ペい率:60%・70%、容積率:160%・160% | Time residents 入居時期 | | Mid-April, 2014 2014年4月中旬予定 | Land of the right form 土地の権利形態 | | Ownership 所有権 | Use district 用途地域 | | One dwelling 1種住居 | Land category 地目 | | Residential land 宅地 | Overview and notices その他概要・特記事項 | | Contact: water Mountain Toru Double, Building confirmation number: 1234 担当者:水 山 亨 倍、建築確認番号:1234 | Company profile 会社概要 | | <Mediation> governor of Osaka (2) No. 051085 (with) Estate move Yubinbango577-0808 Osaka Higashi Yokonuma cho 1-7-26 <仲介>大阪府知事(2)第051085号(有)エステートムーブ〒577-0808 大阪府東大阪市横沼町1-7-26 |
Local appearance photo現地外観写真 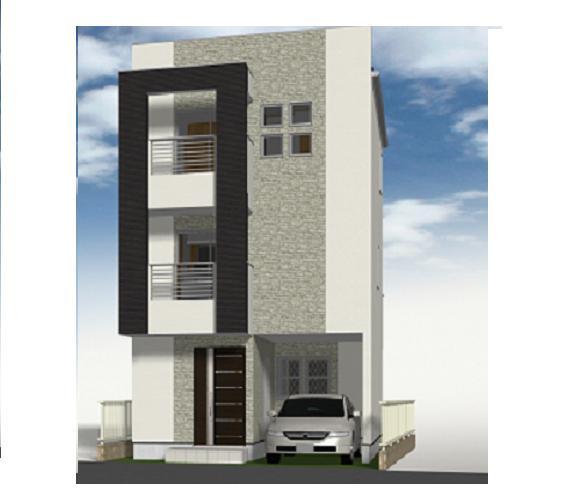 appearance Example of construction
外観 施工例
Floor plan間取り図 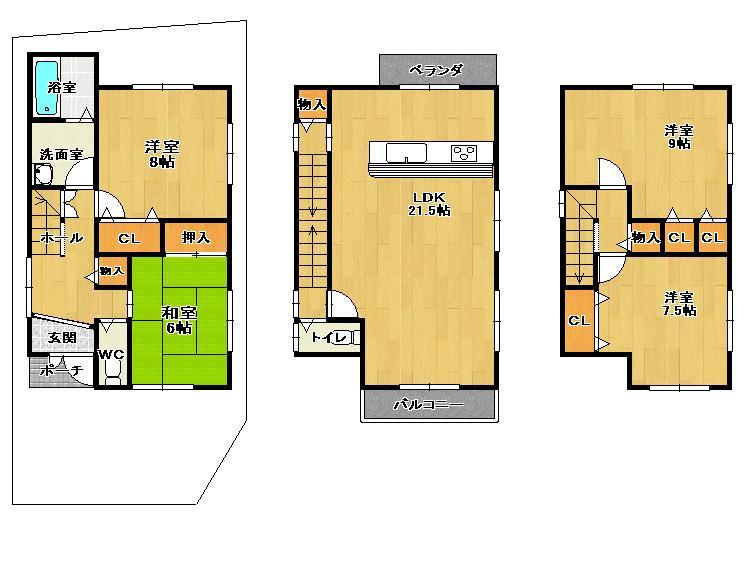 (No. 2 locations), Price 27 million yen, 4LDK, Land area 78.19 sq m , Building area 120.69 sq m
(2号地)、価格2700万円、4LDK、土地面積78.19m2、建物面積120.69m2
Otherその他 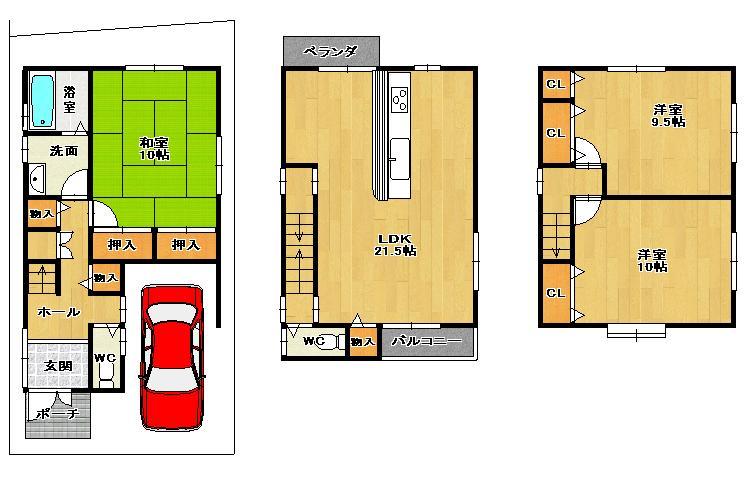 Floor plan No. 1 destination 25,300,000 yen Land 78.19 sq m Building 128.79 sq m
間取り 1号地 2530万円
土地78.19m2 建物128.79m2
Livingリビング 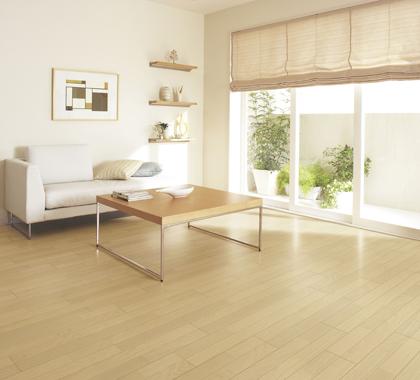 living Example of construction
リビング 施工例
Kitchenキッチン 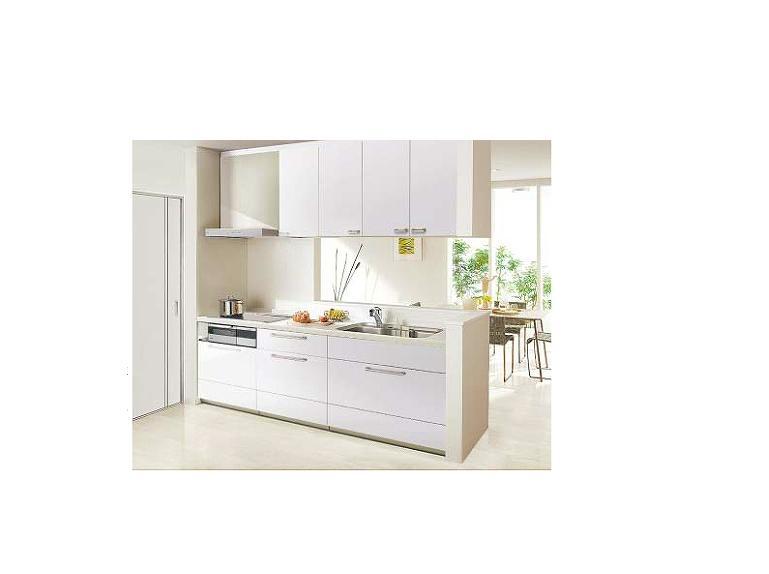 kitchen Example of construction
キッチン 施工例
Bathroom浴室 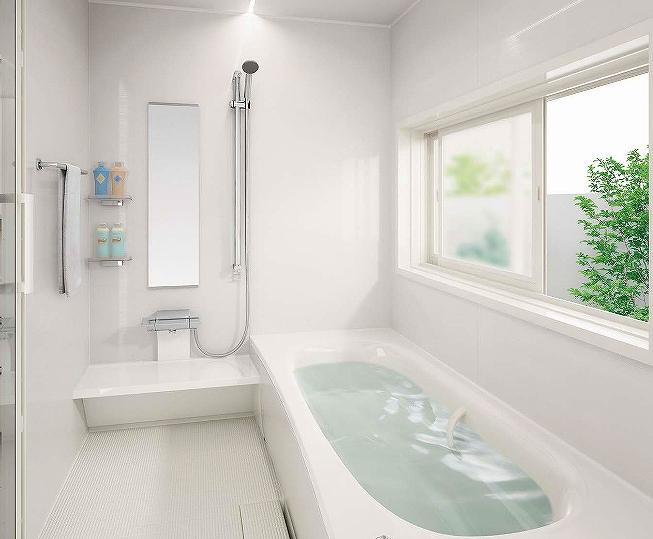 bathroom Example of construction
浴室 施工例
Non-living roomリビング以外の居室 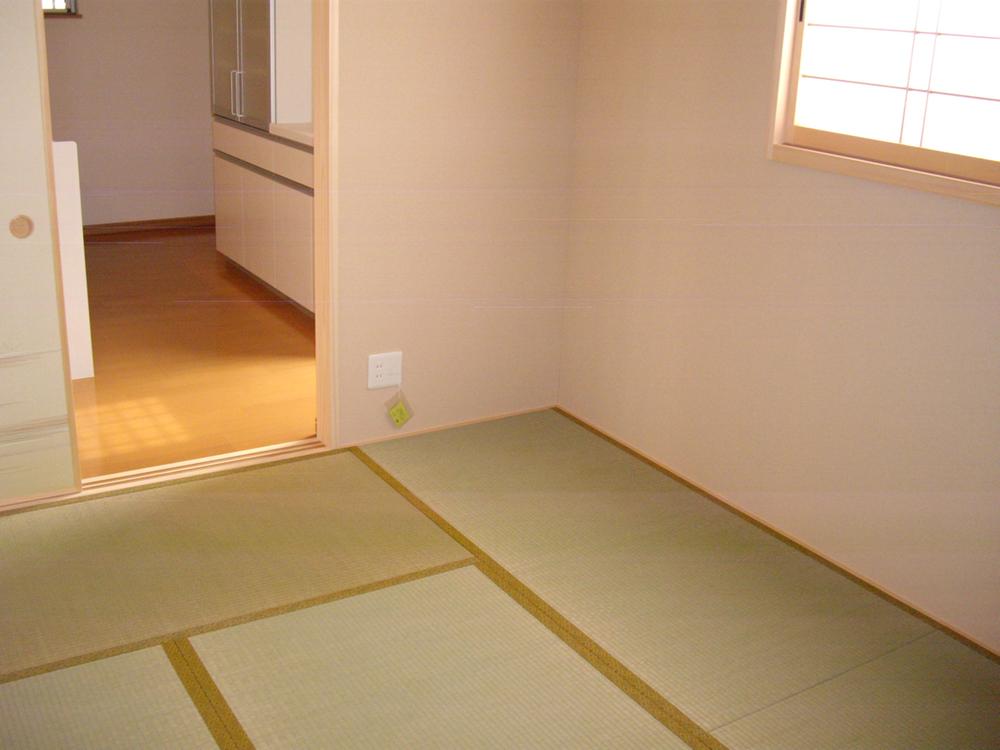 Japanese-style room Example of construction
和室 施工例
Primary school小学校 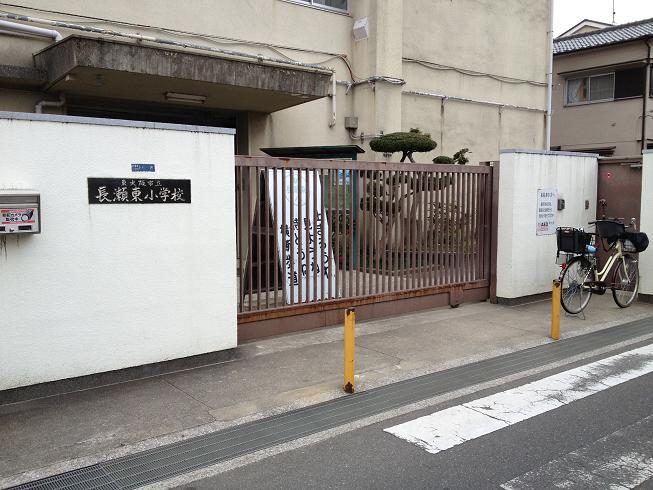 Higashi-Osaka City Nagase 704m to East Elementary School
東大阪市立長瀬東小学校まで704m
Junior high school中学校 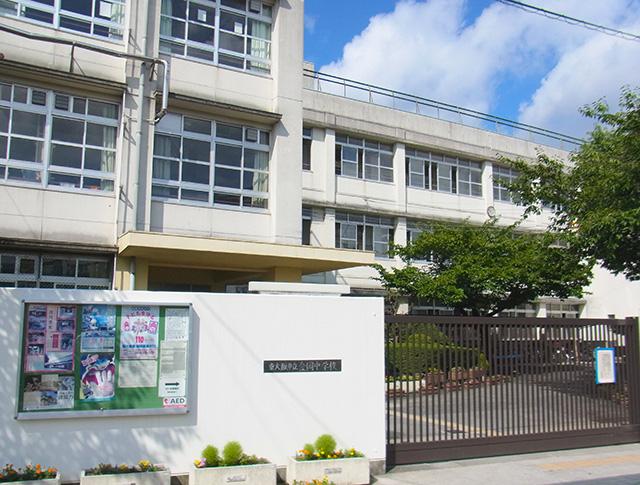 Higashi Osaka Municipal KANAOKA until junior high school 548m
東大阪市立金岡中学校まで548m
Kindergarten ・ Nursery幼稚園・保育園 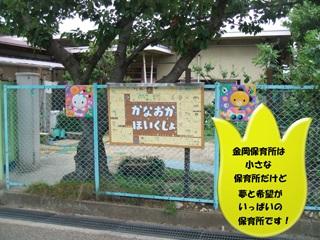 396m to the Higashi-Osaka Municipal KANAOKA nursery
東大阪市立金岡保育所まで396m
Supermarketスーパー 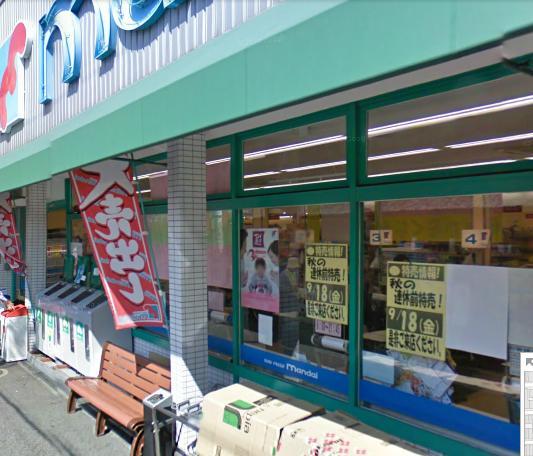 531m until Bandai Daihasu shop
万代大蓮店まで531m
Home centerホームセンター 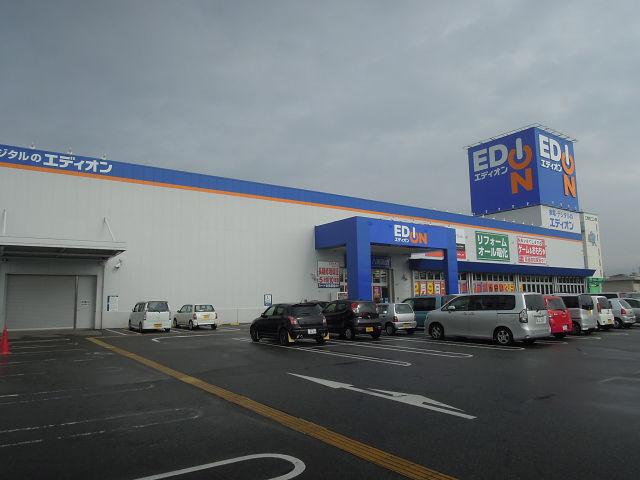 EDION Mito to the store Fujishokai 883m
エディオン弥刀店富士商会まで883m
Hospital病院 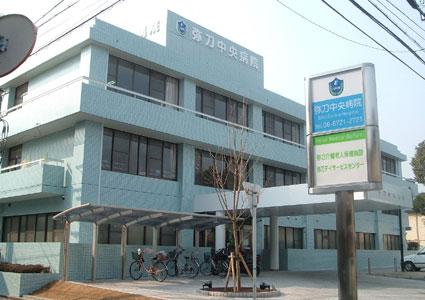 Medical Corporation Yasuo Board Mito 748m to the central hospital
医療法人康生会弥刀中央病院まで748m
Park公園 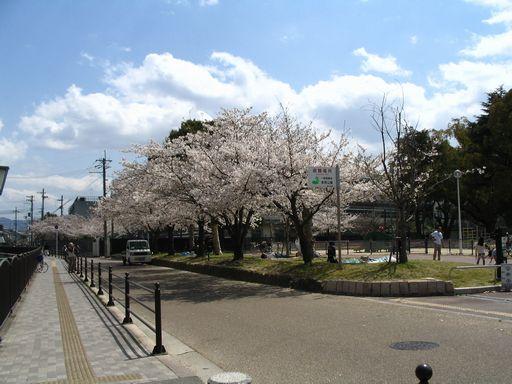 562m until KANAOKA park
金岡公園まで562m
Local photos, including front road前面道路含む現地写真 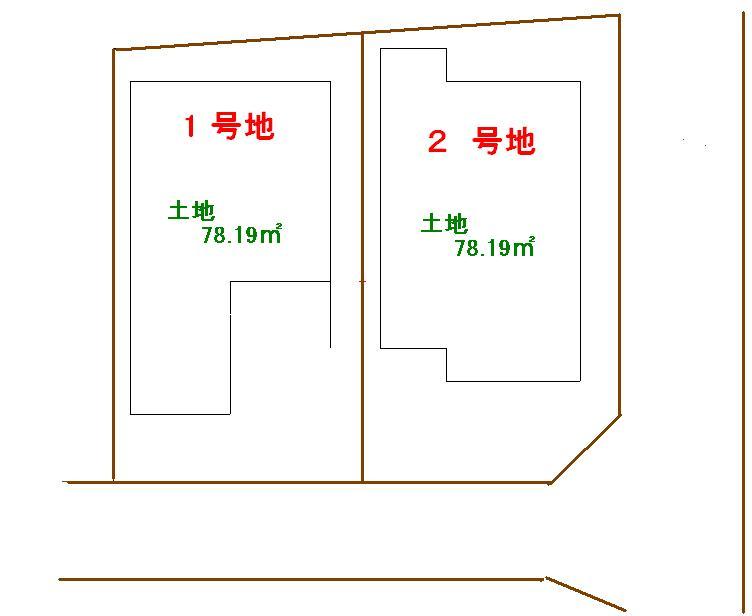 It is clean in the corner lot of the south west 4m × 4m.
南4m×西4mの角地でスッキリしてます。
Location
|
















