New Homes » Kansai » Osaka prefecture » Higashi-Osaka City
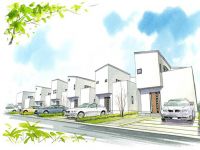 
| | Osaka Prefecture Higashiosaka 大阪府東大阪市 |
| JR Osaka Higashi Line "JR Nagase" walk 8 minutes JRおおさか東線「JR長瀬」歩8分 |
| And "home community of the stage," "stage of the city community." 「家コミュニティのステージ」と「街コミュニティのステージ」 |
| EAST Town is the theme of the house with peace of mind a private living room that can be "hot", I want to cherish Nii the daily life of the family, The Stage of the unified exterior design. Town WEST Town is that Friend Park to feel the "connection". It is healed in children who play vigorously, Town is the theme to nurture the human ties that live there. EAST Townは「ほっと」できる安心プライベートリビングのある家をテーマに、家族との毎日の生活を大切にいしたい、統一された外観デザインのステージです。WEST Townは「繋がり」を感じるフレンドパークのある街。元気に遊ぶ子供たちに癒される、そこに暮らす人の絆を育む街がテーマです。 |
Local guide map 現地案内図 | | Local guide map 現地案内図 | Features pickup 特徴ピックアップ | | Construction housing performance with evaluation / Long-term high-quality housing / Corresponding to the flat-35S / Pre-ground survey / Vibration Control ・ Seismic isolation ・ Earthquake resistant / Parking two Allowed / Immediate Available / 2 along the line more accessible / Energy-saving water heaters / Facing south / System kitchen / Bathroom Dryer / Yang per good / All room storage / Flat to the station / LDK15 tatami mats or more / Corner lot / Japanese-style room / Shaping land / Mist sauna / garden / Washbasin with shower / Face-to-face kitchen / Wide balcony / Toilet 2 places / Bathroom 1 tsubo or more / 2-story / 2 or more sides balcony / Southeast direction / South balcony / Warm water washing toilet seat / loft / Underfloor Storage / The window in the bathroom / Atrium / High-function toilet / Urban neighborhood / All living room flooring / IH cooking heater / Southwestward / Dish washing dryer / Walk-in closet / Living stairs / City gas / Storeroom / All rooms are two-sided lighting / Flat terrain / Attic storage / Floor heating 建設住宅性能評価付 /長期優良住宅 /フラット35Sに対応 /地盤調査済 /制震・免震・耐震 /駐車2台可 /即入居可 /2沿線以上利用可 /省エネ給湯器 /南向き /システムキッチン /浴室乾燥機 /陽当り良好 /全居室収納 /駅まで平坦 /LDK15畳以上 /角地 /和室 /整形地 /ミストサウナ /庭 /シャワー付洗面台 /対面式キッチン /ワイドバルコニー /トイレ2ヶ所 /浴室1坪以上 /2階建 /2面以上バルコニー /東南向き /南面バルコニー /温水洗浄便座 /ロフト /床下収納 /浴室に窓 /吹抜け /高機能トイレ /都市近郊 /全居室フローリング /IHクッキングヒーター /南西向き /食器洗乾燥機 /ウォークインクロゼット /リビング階段 /都市ガス /納戸 /全室2面採光 /平坦地 /屋根裏収納 /床暖房 | Event information イベント情報 | | Local tours (please make a reservation beforehand) schedule / During the public time / 10:00 ~ 18: on from 00suumo booking, Entitled to everyone who your visit, You can get a Mac card that can be used in the country of McDonald's! [End of the year your conclusion of a contract for the best deals! ] Christmas gift from Kido industry! 2013 end of December in our new construction sale ・ Residential home (including model house) ・ Christmas gift a custom home to the person who contracts concluded! You can choose from the following two courses. ・ To you that you want to focus on the big A course "dream" ・ ・ ・ Hit up to 700 million yen! The end of the year jumbo lottery 1,000 (300,000 yen worth) gift! ・ To you that you want to had made the B course consumer electronics ・ ・ ・ Consumer electronics three-piece set (Panasonic 42-inch LCD TV + vertical-type washing machine +3 door refrigerator) 現地見学会(事前に必ず予約してください)日程/公開中時間/10:00 ~ 18:00suumoからご予約の上、ご来場いただいた皆様にもれなく、全国のマクドナルドで使えるマックカードをプレゼント中です!【年内ご成約がお得!】城戸産業からのクリスマスプレゼント!2013年12月末日までに弊社新築分譲・一戸建て(モデルハウス含む)・注文住宅をご成約の方にクリスマスプレゼント!以下の2つのコースから選べます。・Aコース大きな「夢」を重視したいあなたに・・・最大7億円が当たる!年末ジャンボ宝くじ1000本(30万円相当)プレゼント!・Bコース家電を新調したいあなたに・・・家電3点セット(パナソニック製42型液晶テレビ+縦型洗濯機+3ドア冷蔵庫) | Property name 物件名 | | Angel coat from "mono" to "thing" Kizuri EAST & amp; WEST Town 「モノ」から「コト」へ エンジェルコート衣摺EAST&WEST Town | Price 価格 | | 28,480,000 yen ~ 36,280,000 yen 2848万円 ~ 3628万円 | Floor plan 間取り | | 4LDK ~ 4LDK + S (storeroom) 4LDK ~ 4LDK+S(納戸) | Units sold 販売戸数 | | 13 houses 13戸 | Total units 総戸数 | | 13 houses 13戸 | Land area 土地面積 | | 87.34 sq m ~ 124.5 sq m (26.42 tsubo ~ 37.66 square meters) 87.34m2 ~ 124.5m2(26.42坪 ~ 37.66坪) | Building area 建物面積 | | 88.15 sq m ~ 111.24 sq m (26.66 tsubo ~ 33.64 square meters) 88.15m2 ~ 111.24m2(26.66坪 ~ 33.64坪) | Driveway burden-road 私道負担・道路 | | North / Public roads (42, paragraph 2 road) Width 3.5m, West / Driveway Width 3.5m ( ※ EAST Town), Residential land within the development road / Public road Width 4.7m ( ※ WEST Town) 北側/ 公道(42条2項道路) 幅員3.5m、西側/ 私道 幅員3.5m(※EAST Town)、宅地内開発道路/公道 幅員4.7m(※WEST Town) | Completion date 完成時期(築年月) | | After the contract 契約後 | Address 住所 | | Osaka Prefecture Higashi Kizuri 2-1-13 大阪府東大阪市衣摺2-1-13 | Traffic 交通 | | JR Osaka Higashi Line "JR Nagase" walk 8 minutes
Kintetsu Osaka line "Nagase" walk 11 minutes JRおおさか東線「JR長瀬」歩8分
近鉄大阪線「長瀬」歩11分
| Related links 関連リンク | | [Related Sites of this company] 【この会社の関連サイト】 | Contact お問い合せ先 | | (Ltd.) Kido industry TEL: 0800-602-7207 [Toll free] mobile phone ・ Also available from PHS
Caller ID is not notified
Please contact the "saw SUUMO (Sumo)"
If it does not lead, If the real estate company (株)城戸産業TEL:0800-602-7207【通話料無料】携帯電話・PHSからもご利用いただけます
発信者番号は通知されません
「SUUMO(スーモ)を見た」と問い合わせください
つながらない方、不動産会社の方は
| Most price range 最多価格帯 | | 32 million yen (4 units) 3200万円台(4戸) | Building coverage, floor area ratio 建ぺい率・容積率 | | Building coverage: 60%, Volume ratio: 200% 建ぺい率:60%、容積率:200% | Land of the right form 土地の権利形態 | | Ownership 所有権 | Structure and method of construction 構造・工法 | | Galvalume steel Itabuki 2-story conventional axis set hardware construction method (power build construction method) ガルバリウム鋼板葺き2階建 在来軸組み金物工法(パワービルド工法) | Use district 用途地域 | | Two dwellings 2種住居 | Land category 地目 | | Residential land 宅地 | Overview and notices その他概要・特記事項 | | Building confirmation number: No. H25 confirmation architecture NDA No. 01280 建築確認番号:第H25確認建築防大01280号 | Company profile 会社概要 | | <Seller> governor of Osaka (12) No. 012502 (Ltd.) Kido industry Yubinbango579-8057 Osaka Higashi Miyuki-cho, 17-13 <売主>大阪府知事(12)第012502号(株)城戸産業〒579-8057 大阪府東大阪市御幸町17-13 |
Otherその他 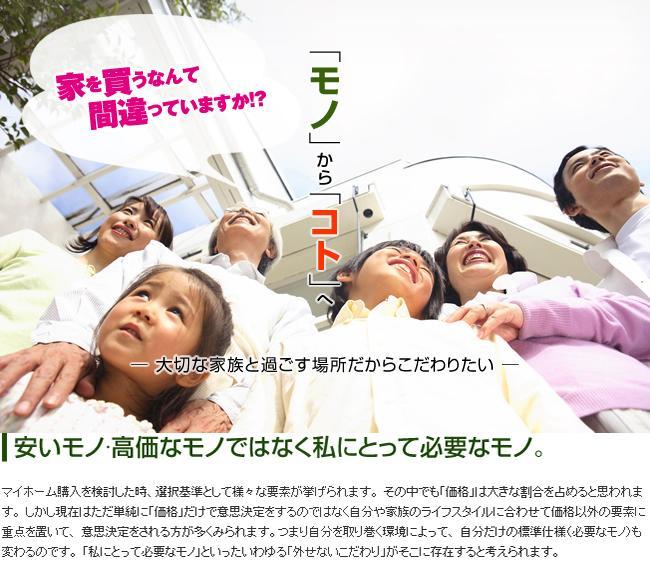 It is from the "mono" to "thing"?
「モノ」から「コト」へとは?
Cityscape Rendering街並完成予想図 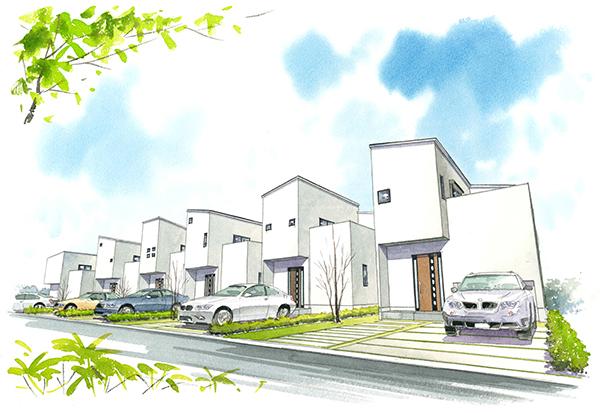 EAST Town Cityscape Rendering
EAST Town街並完成予想図
Local appearance photo現地外観写真 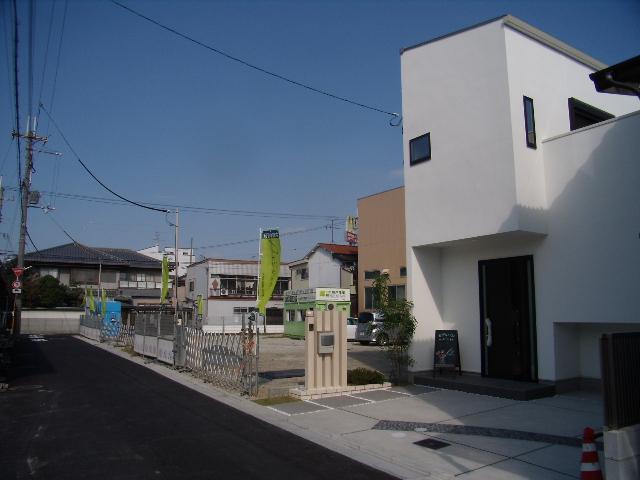 EAST Town Local 2013 November shooting
EAST Town現地2013年11月撮影
Cityscape Rendering街並完成予想図 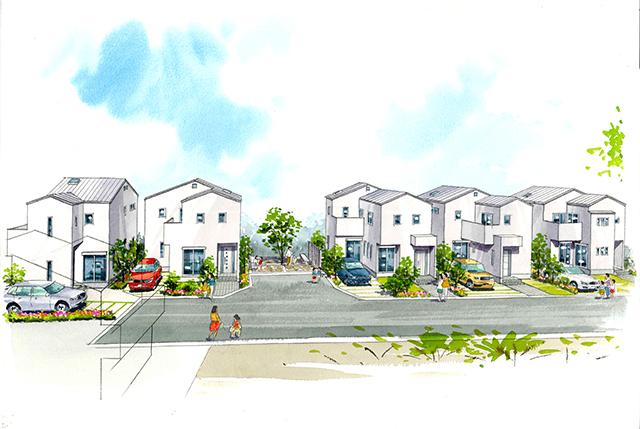 WEST Town Cityscape Rendering
WEST Town街並完成予想図
Local appearance photo現地外観写真 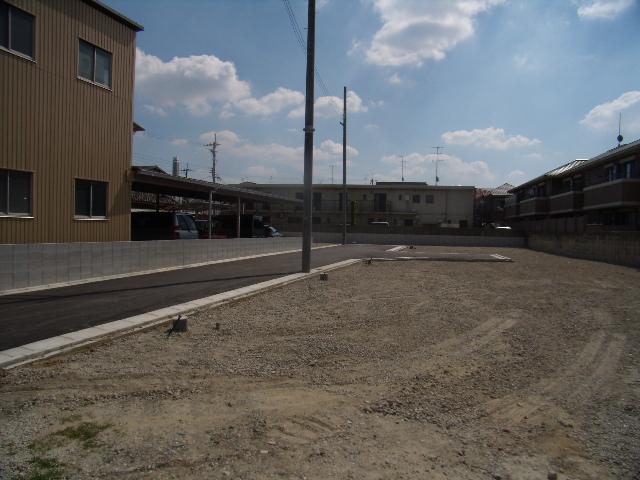 WEST Town Local 2013 November shooting
WEST Town現地2013年11月撮影
Kitchenキッチン 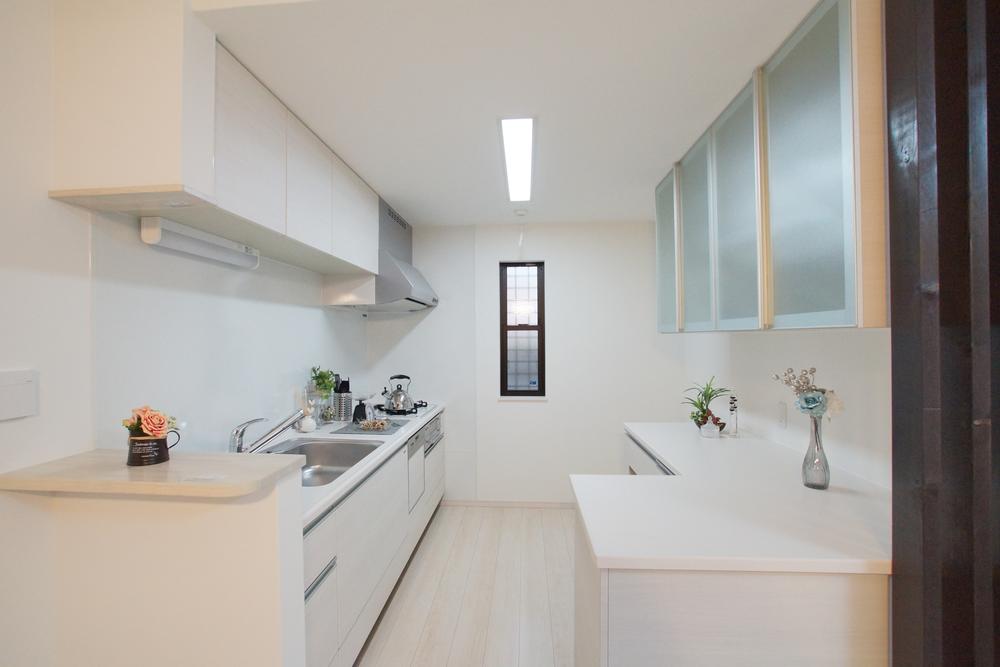 EAST Town6 No. land model kitchen
EAST Town6号地モデルキッチン
Livingリビング 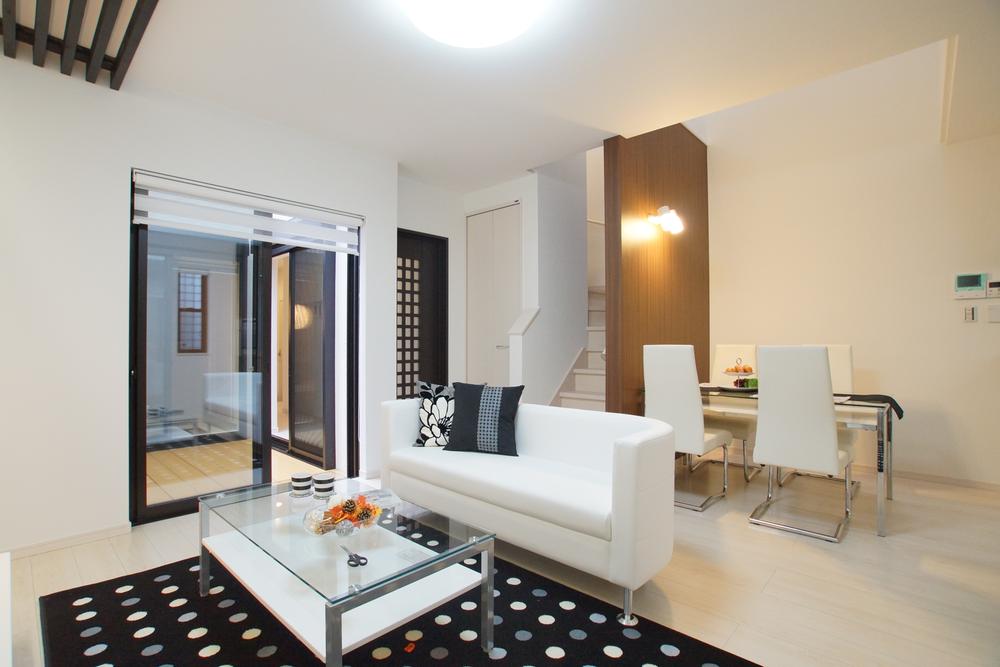 EAST Town6 No. land model kitchen
EAST Town6号地モデルキッチン
Local appearance photo現地外観写真 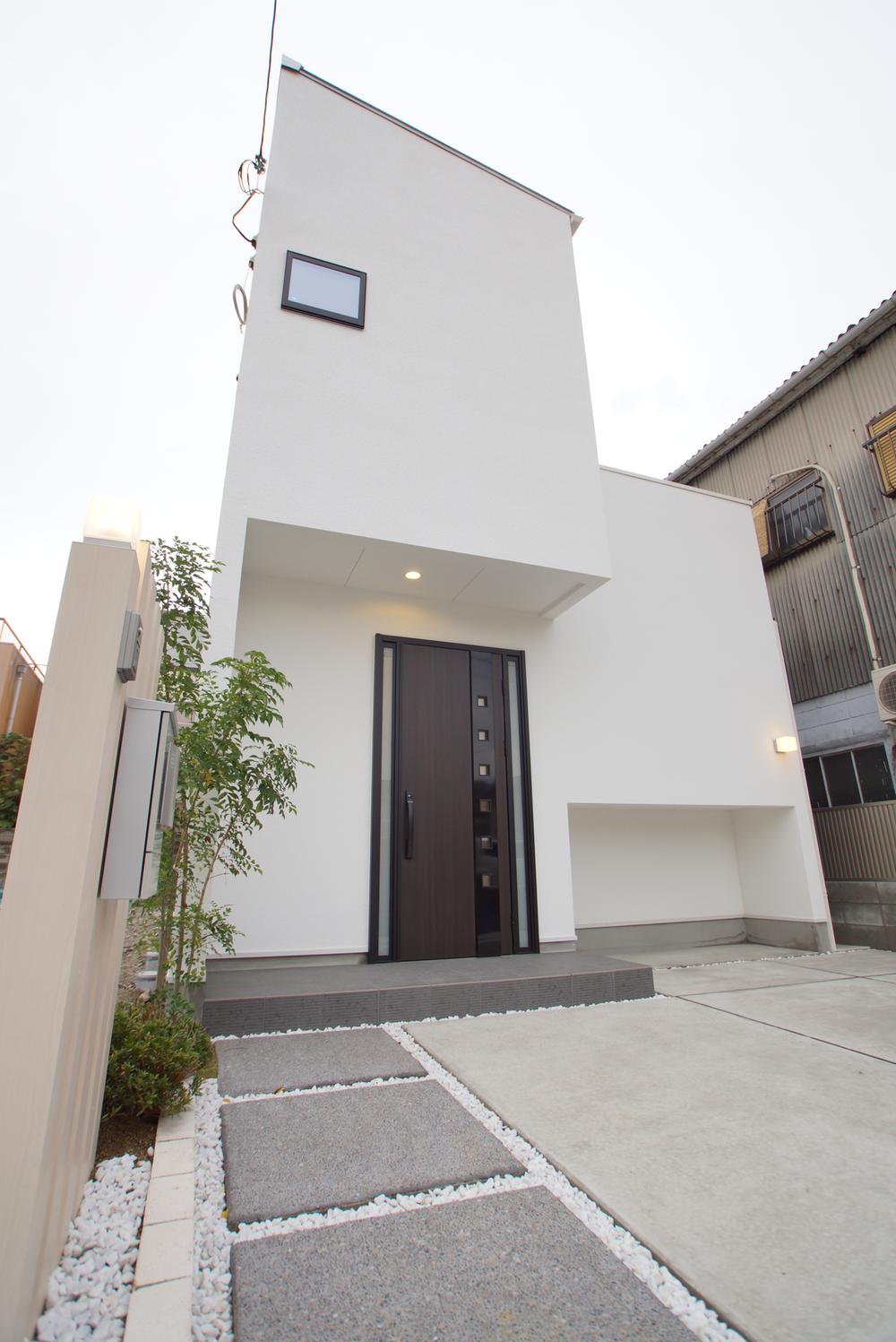 EAST Town6 No. land model
EAST Town6号地モデル
Non-living roomリビング以外の居室 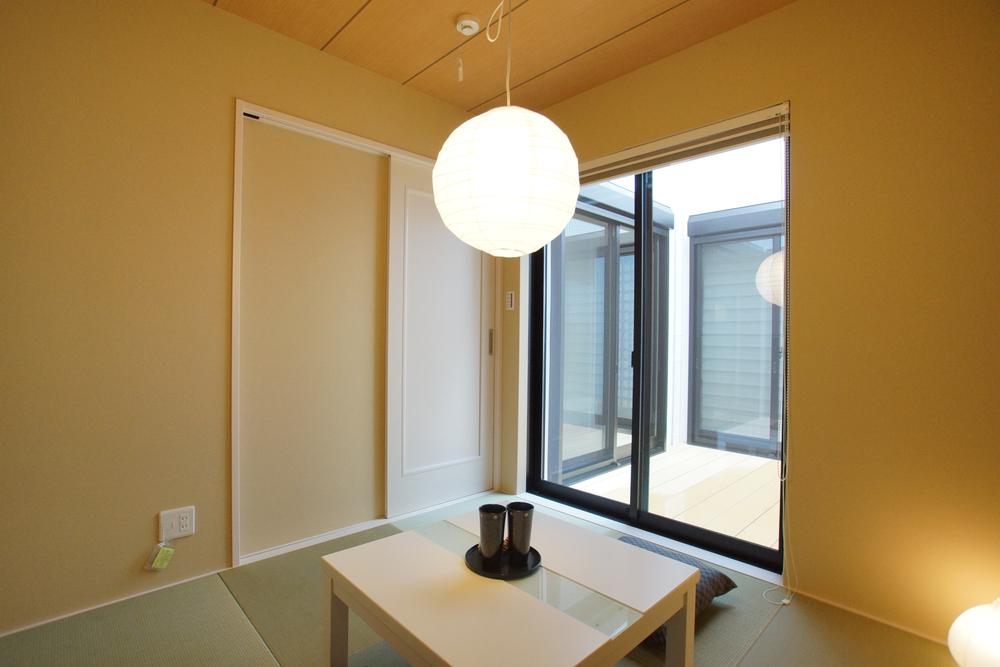 EAST Town6 No. land model Japanese-style room
EAST Town6号地モデル和室
Garden庭 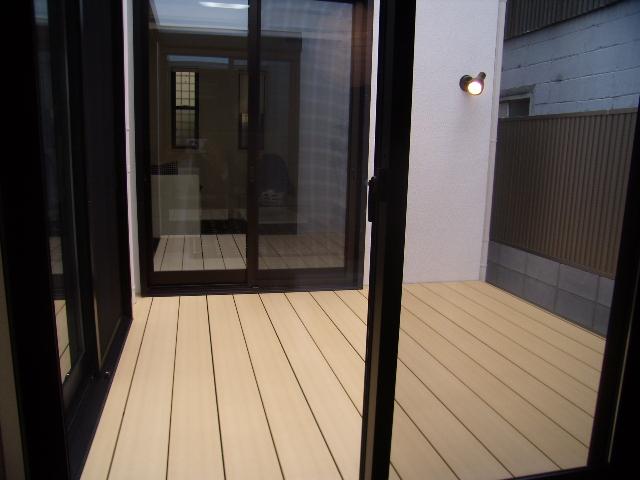 EAST Town6 No. land model courtyard
EAST Town6号地モデル中庭
Other introspectionその他内観 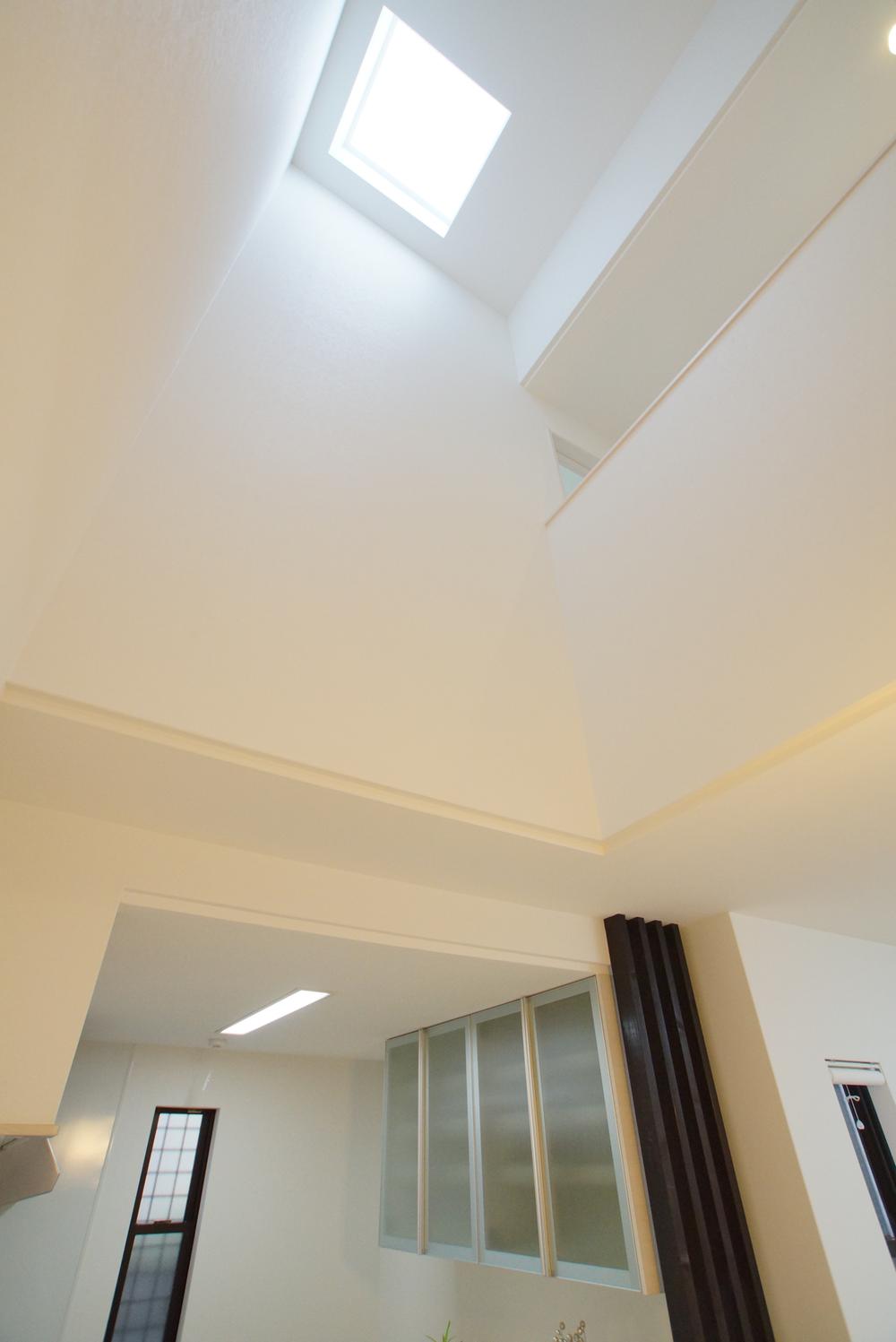 EAST Town6 No. land model top light
EAST Town6号地モデルトップライト
Bathroom浴室 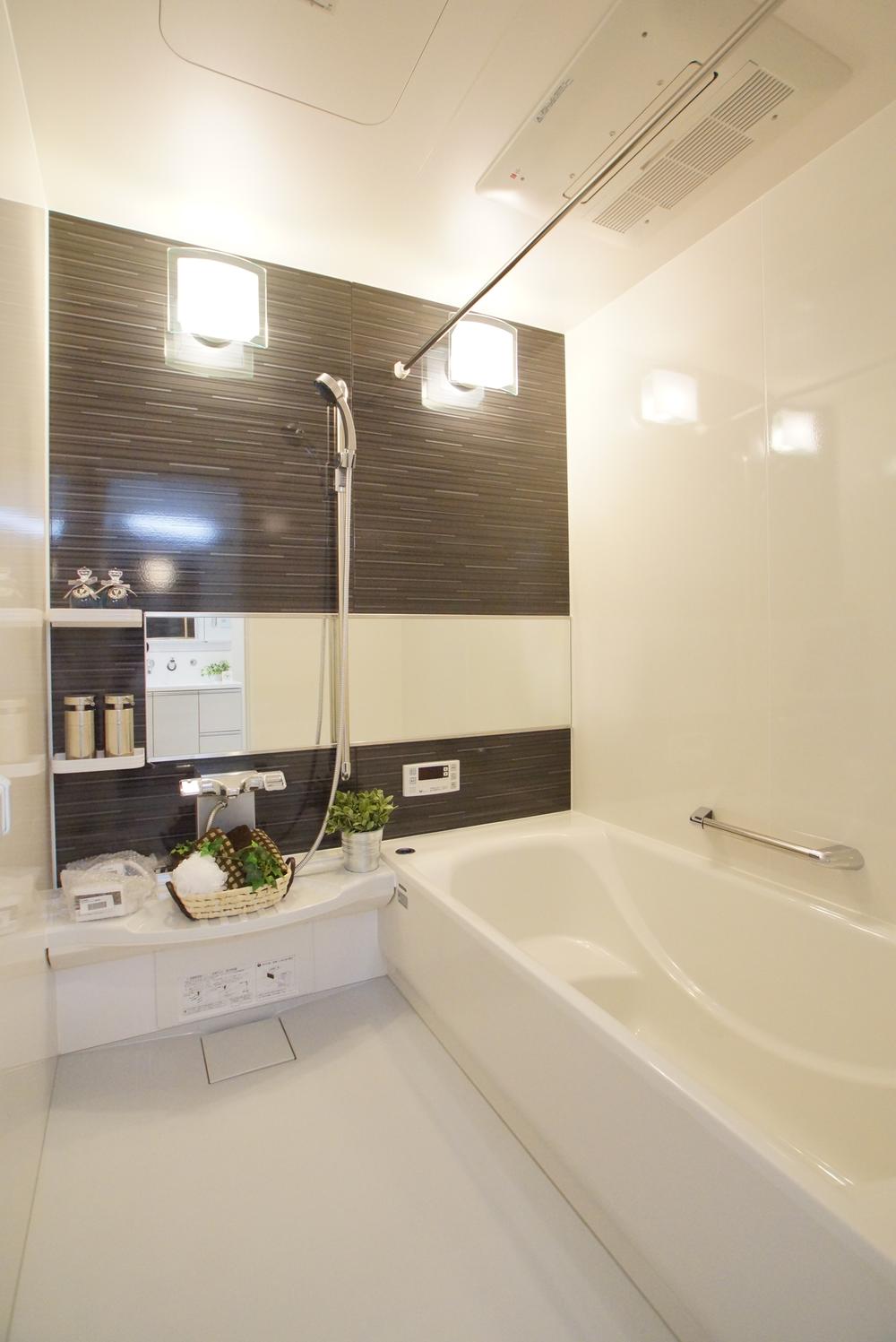 EAST Town6 No. land model bathroom
EAST Town6号地モデル浴室
Wash basin, toilet洗面台・洗面所 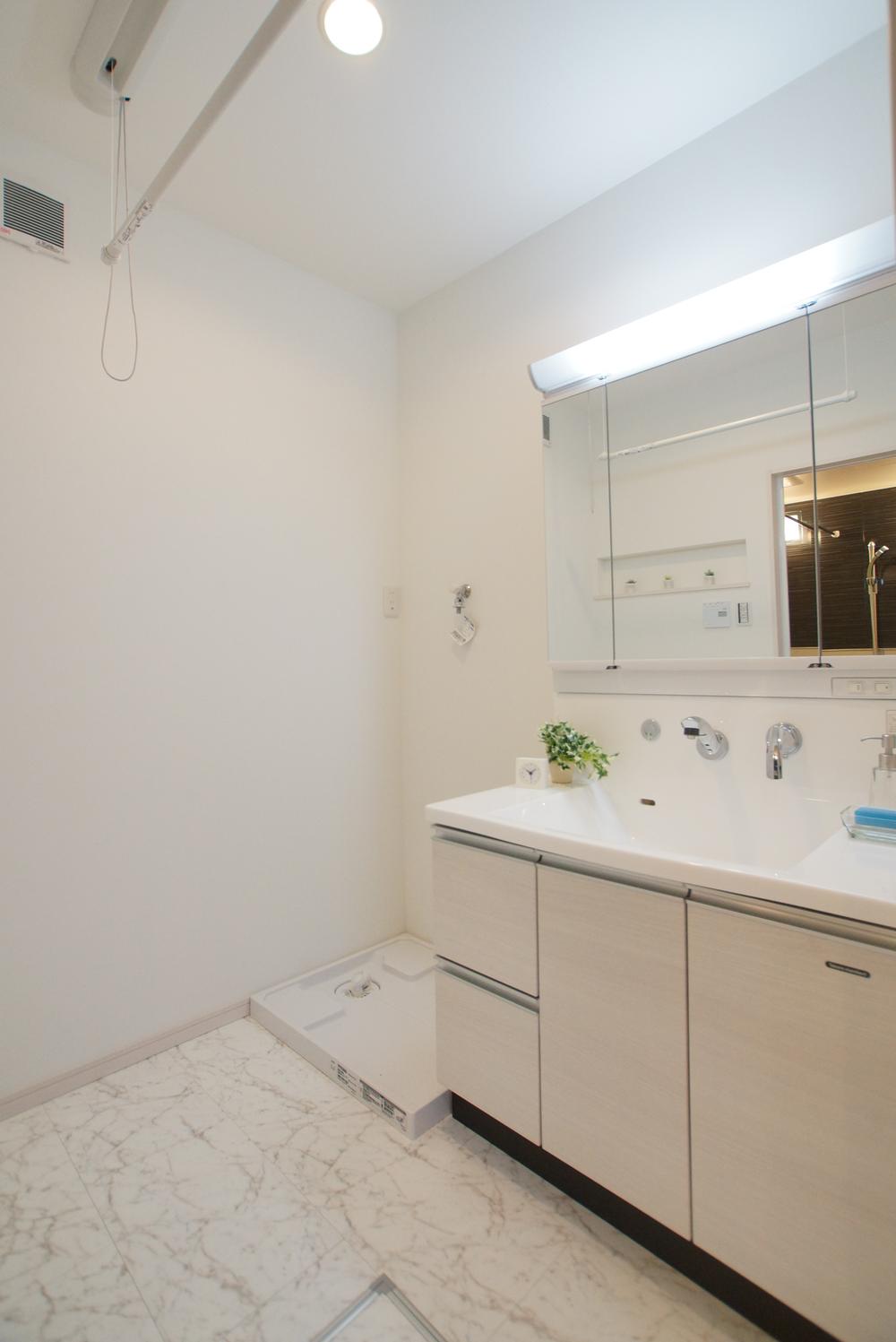 EAST Town6 No. land model washroom
EAST Town6号地モデル洗面所
Non-living roomリビング以外の居室 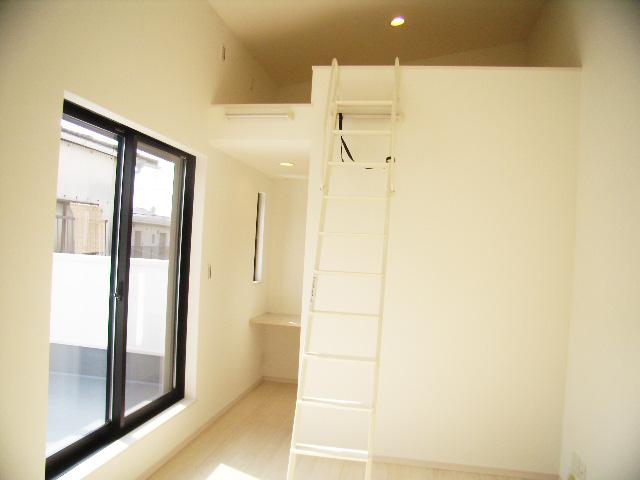 EAST Town6 No. land model Master Bedroom, Loft & walk-in closet & workspace equipped!
EAST Town6号地モデル主寝室、ロフト&ウォークインクローゼット&ワークスペース完備!
Floor plan間取り図 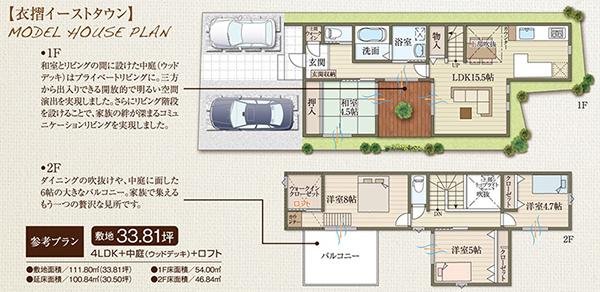 (No. 6 land model house), Price 32,580,000 yen, 4LDK+S, Land area 111.8 sq m , Building area 100.84 sq m
(6号地モデルハウス)、価格3258万円、4LDK+S、土地面積111.8m2、建物面積100.84m2
Other Equipmentその他設備 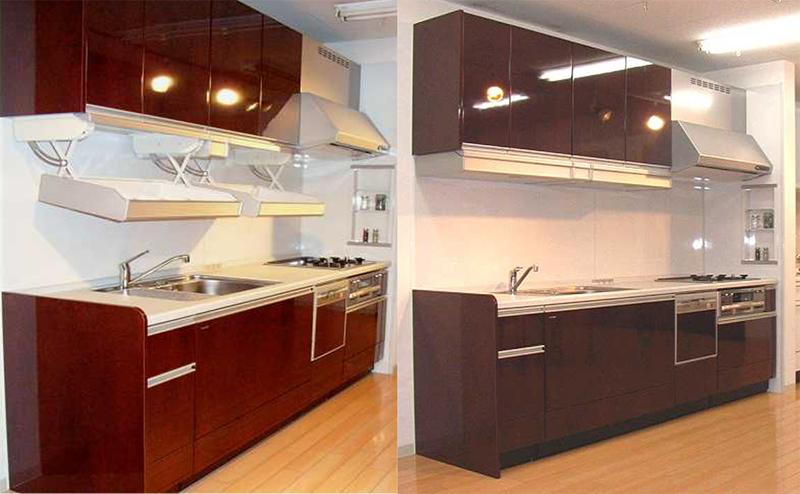 Dishwasher, Glass top stove, Type I plan features such as water purifier built-in hand shower faucet full. Also convenient eye rack housed in the housing under the Tsuto is not troubled in the standard equipped with storage space.
食器洗い乾燥機、ガラストップコンロ、浄水器内蔵ハンドシャワー水栓といった機能満載のI型プラン。吊戸下にも収納に便利なアイラック収納が標準装備され収納スペースには困りません。
Power generation ・ Hot water equipment発電・温水設備 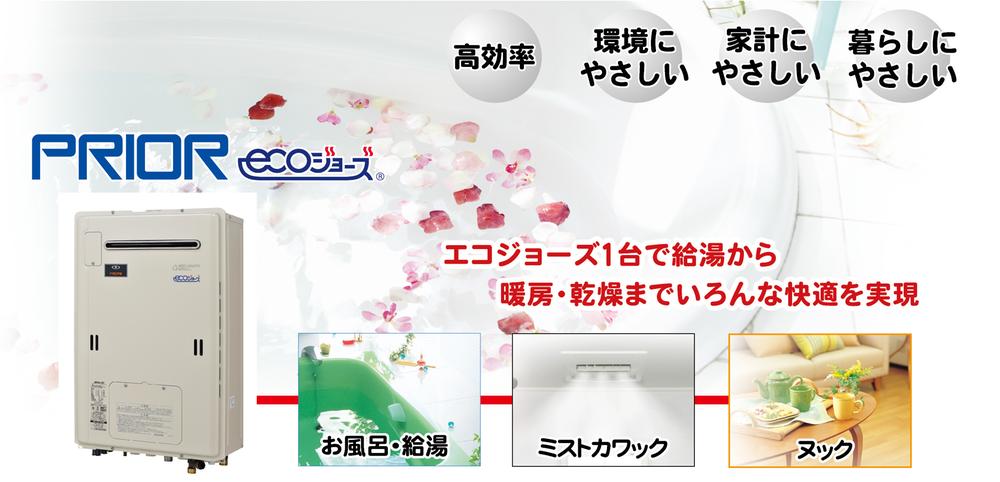 Priaulx ・ Eco Jaws standard equipment
プリオール・エコジョーズ標準装備
Cooling and heating ・ Air conditioning冷暖房・空調設備 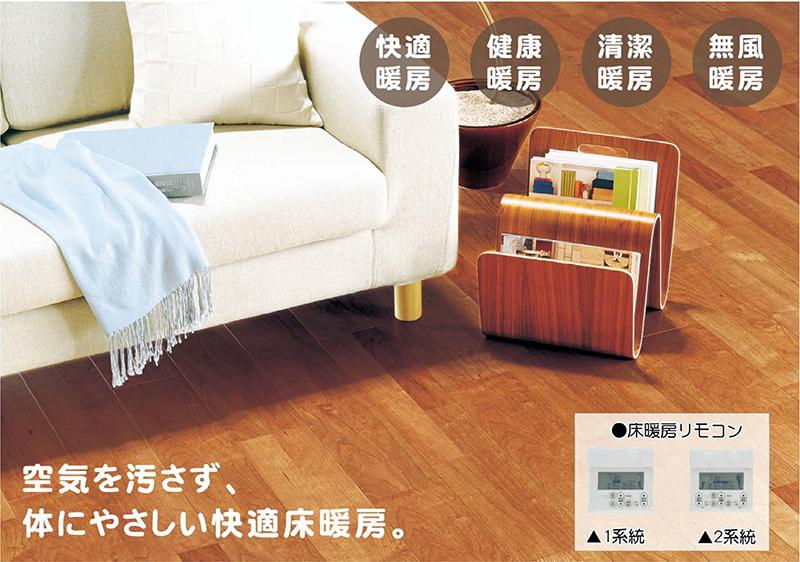 Floor heating "nook"
床暖房「ヌック」
Station駅 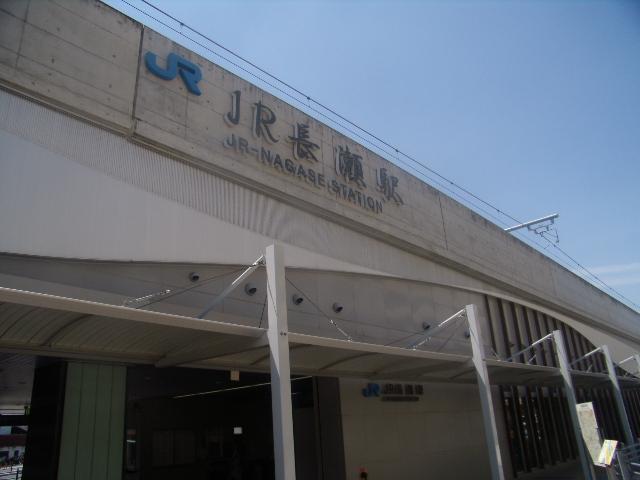 650m to JR Nagase Station
JR長瀬駅まで650m
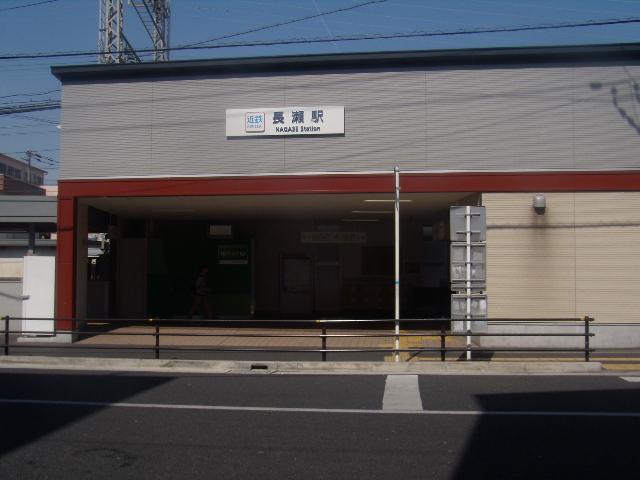 Kintetsu Nagase 900m to the Train Station
近鉄長瀬駅まで900m
Supermarketスーパー 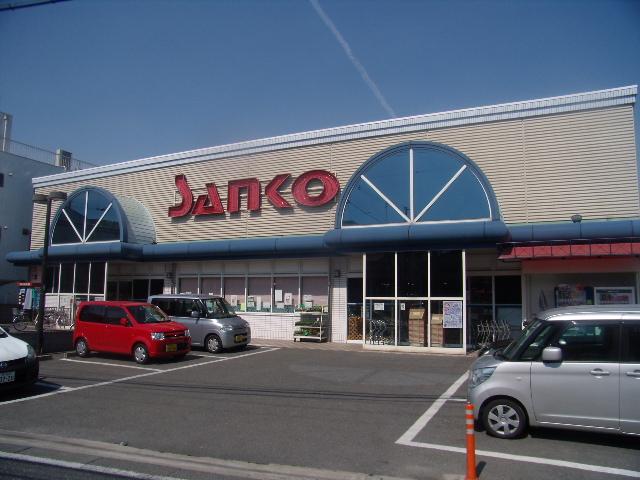 411m to Super Sanko Nagase shop
スーパーサンコー長瀬店まで411m
Other Equipmentその他設備 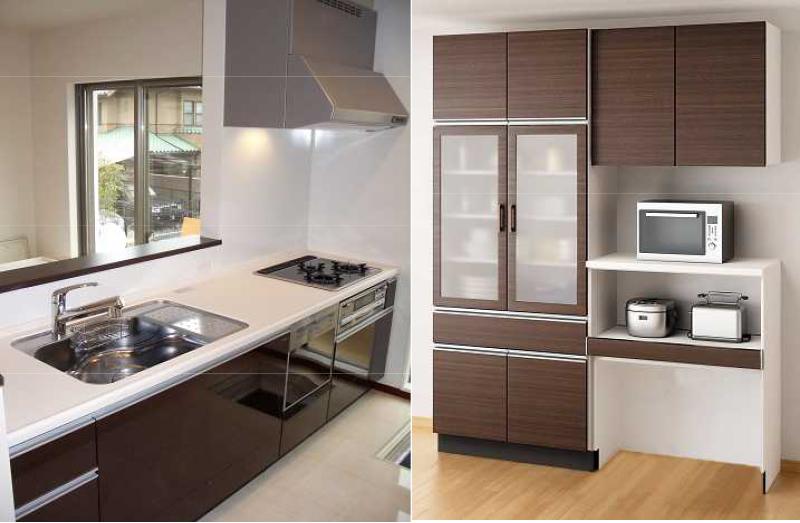 Storage enhancement plan of the rear storage is standard equipment. Dishwasher in the kitchen, Glass top stove, Has become a water purifier built-in hand shower faucet, such as feature-packed of the plan. Also adopted a face-to-face flat counter where you can enjoy cooking and conversation from the living room side, It will produce a full open feeling of space. Living side combination of storage cabinets and open cabinet has been standard equipment.
背面収納が標準装備の収納充実プラン。キッチンにも食器洗い乾燥機、ガラストップコンロ、浄水器内蔵ハンドシャワー水栓といった機能満載のプランになっています。リビング側からも調理や会話を楽しめる対面フラットカウンターを採用し、開放感溢れる空間を演出します。リビング側は収納キャビネットとオープンキャビネットの組合せが標準装備されています。
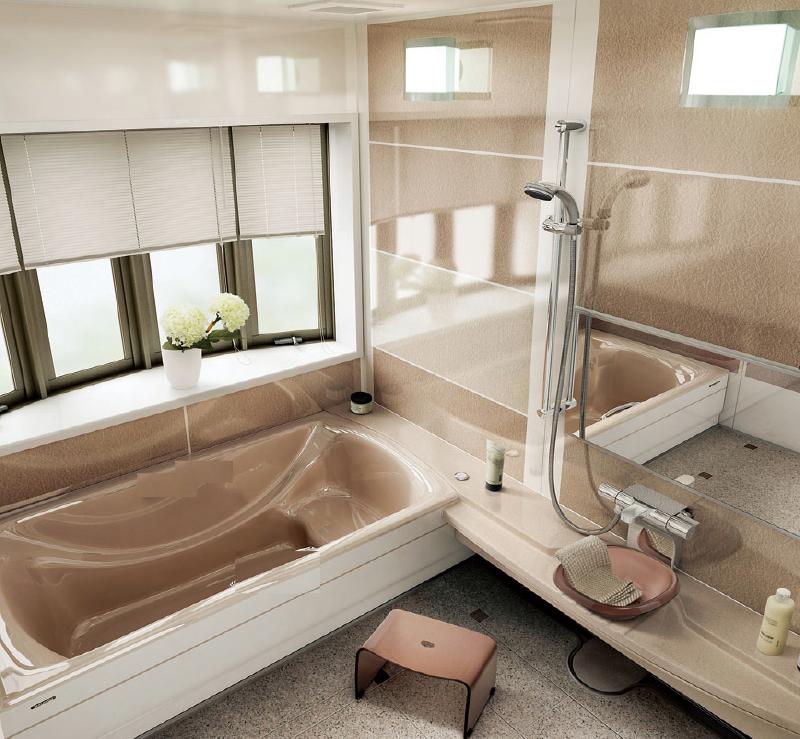 Tub texture rich luxury acrylic artificial marble. Also spread bathing style in the adoption of the "laid-back half-body bath".
浴槽は質感豊かな高級アクリル系人造大理石。「のんびり半身浴槽」の採用で入浴スタイルも広がります。
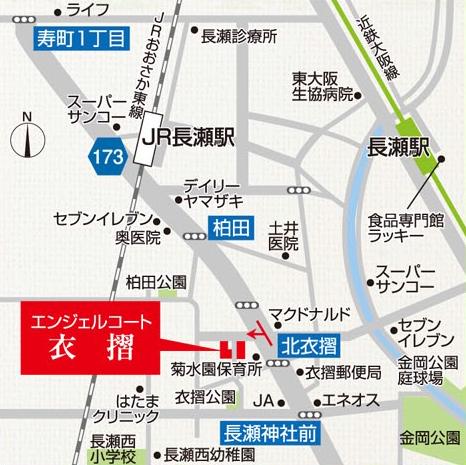 Local guide map
現地案内図
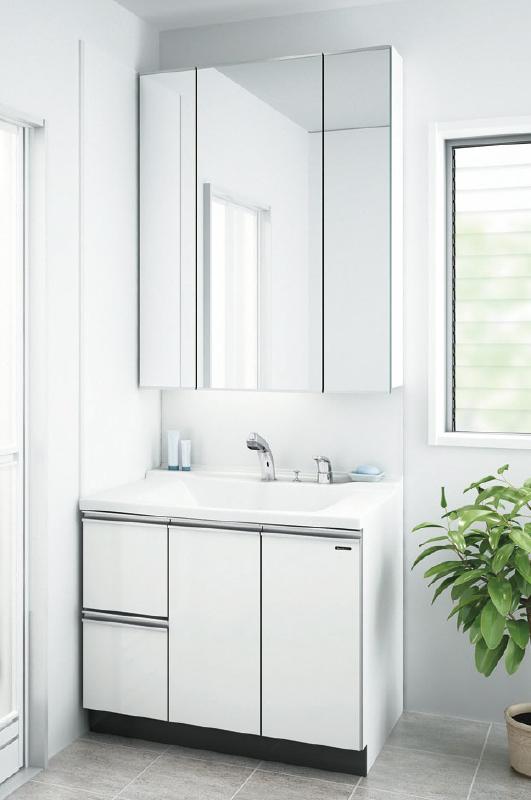 Adoption durability is excellent and brilliant gloss not in the polyester of the general is a 100% acrylic artificial marble Features. Counter care is easy because it is seamless bowl-integrated. The root portion of the faucet water is easy to clean without unbearable. The counter of the integrally molded to the back, Firmly guard the water wings. Also, Three-sided mirror on the inside, Equipped with a storage space of the room.
一般のポリエステル系にはない輝かしい光沢と優れた耐久性が特長のアクリル100%人造大理石を採用。カウンターは継ぎ目のないボウル一体型だからお手入れ簡単です。水栓の根元部分に水がたまらずお手入れ簡単です。背面まで一体成型のカウンターが、水はねをしっかりガード。また、3面鏡内側には、ゆとりの収納スペースを備えています。
Primary school小学校 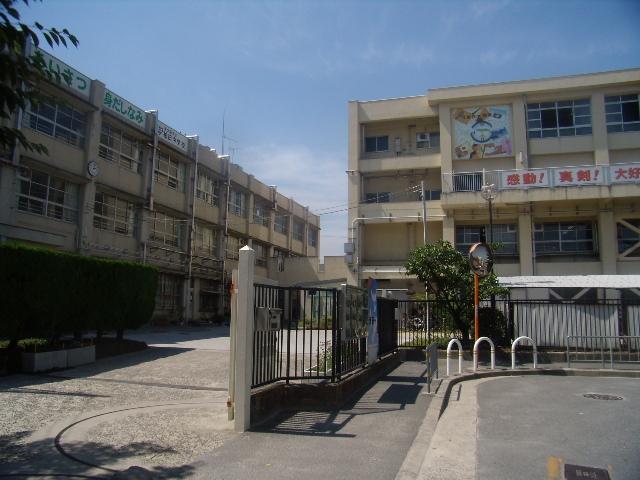 Until Nagase Nishi Elementary School 620m
長瀬西小学校まで620m
Junior high school中学校 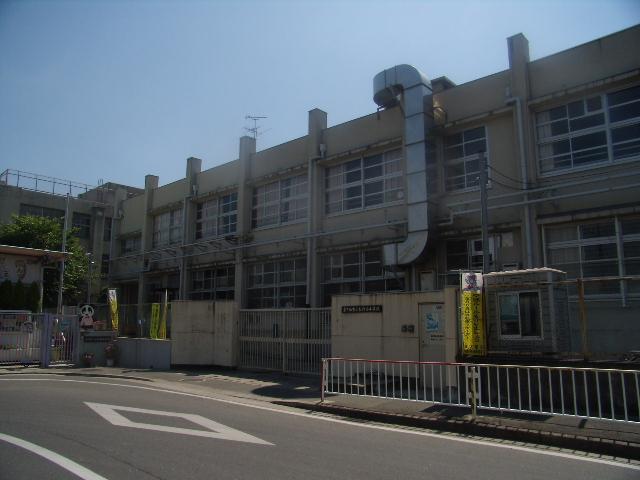 Higashi-Osaka City Kashiwada until junior high school 950m
東大阪市立柏田中学校まで950m
Kindergarten ・ Nursery幼稚園・保育園 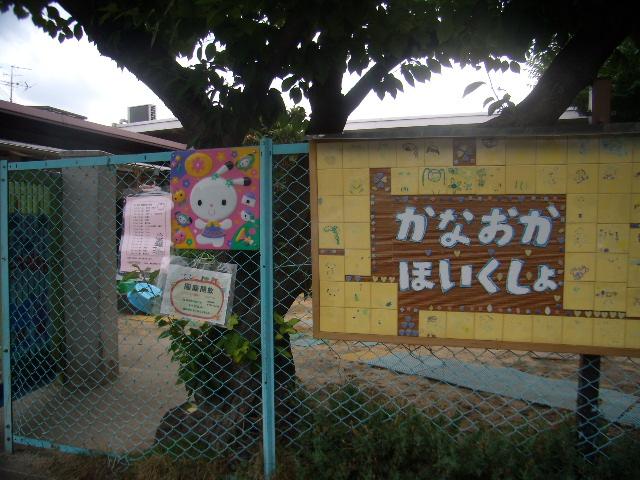 Municipal KANAOKA to nursery 880m
市立金岡保育所まで880m
Hospital病院 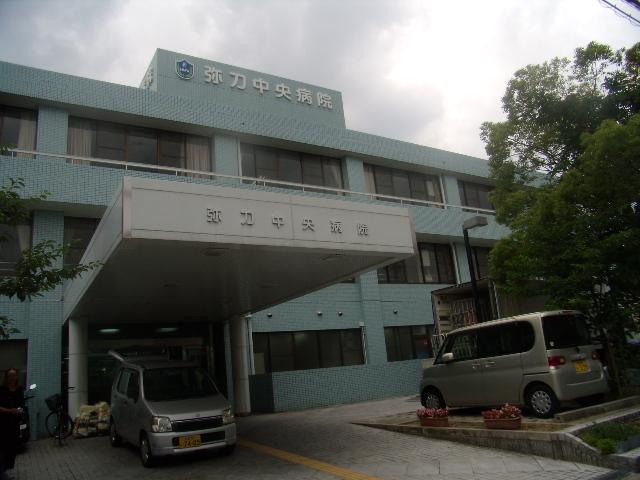 Medical Corporation Yasuo Board Mito 1242m to the central hospital
医療法人康生会弥刀中央病院まで1242m
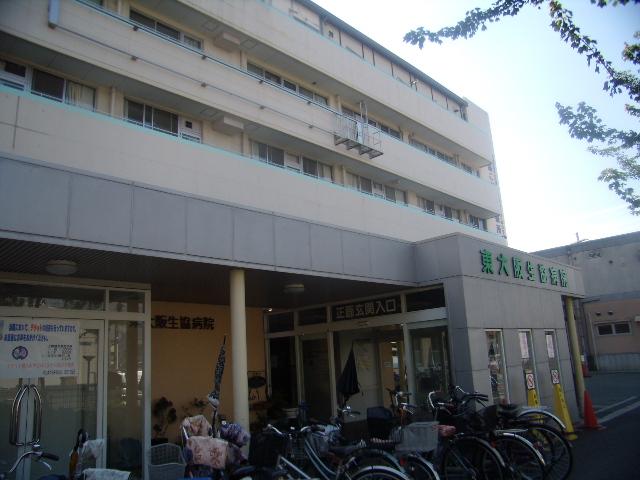 867m until medical Coop Kawachi field co-op Higashi Coop hospital
医療生協かわち野生活協同組合東大阪生協病院まで867m
Park公園 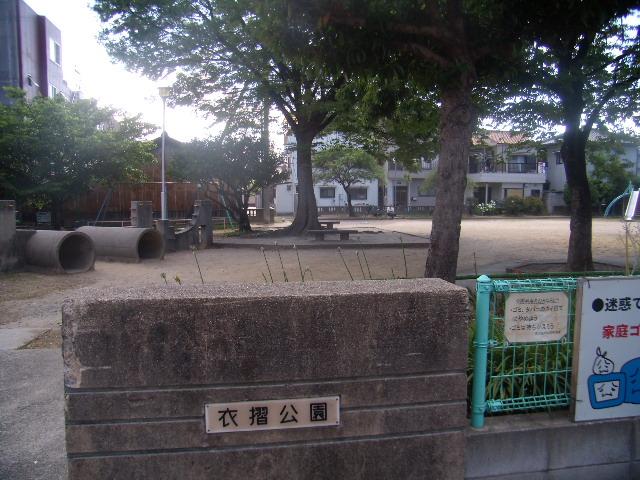 100m until Kizuri park
衣摺公園まで100m
Location
| 































