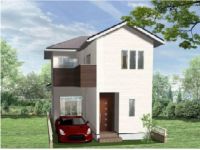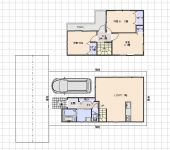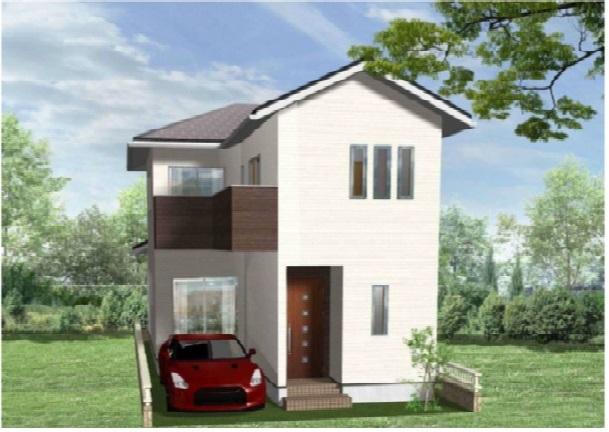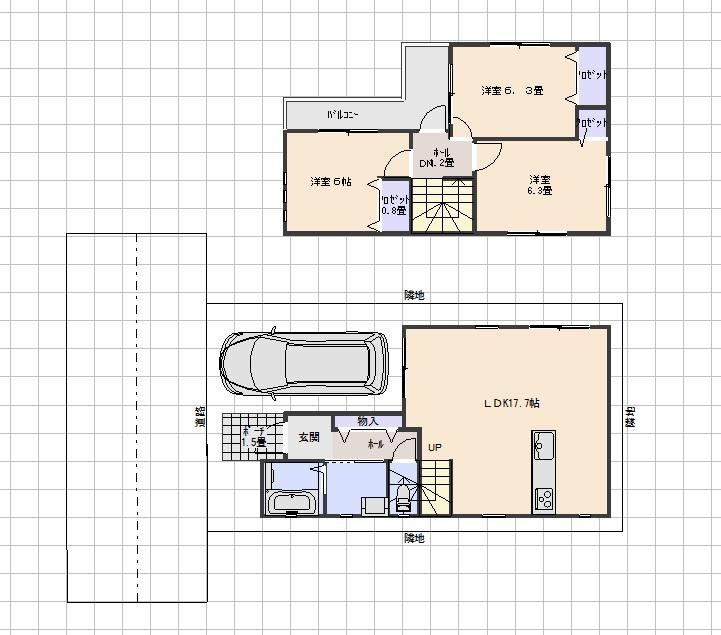|
|
Osaka Prefecture Higashiosaka
大阪府東大阪市
|
|
Subway Chuo Line "Takaida" walk 9 minutes
地下鉄中央線「高井田」歩9分
|
|
■ 2014 January sales start ■ Newly built two-story is 29,800,000 yen
■平成26年1月販売開始■新築2階建てが2980万円
|
Features pickup 特徴ピックアップ | | Pre-ground survey / 2 along the line more accessible / Super close / It is close to the city / All room storage / Flat to the station / LDK15 tatami mats or more / Around traffic fewer / Shaping land / Face-to-face kitchen / Bathroom 1 tsubo or more / 2-story / Urban neighborhood / All living room flooring / Dish washing dryer 地盤調査済 /2沿線以上利用可 /スーパーが近い /市街地が近い /全居室収納 /駅まで平坦 /LDK15畳以上 /周辺交通量少なめ /整形地 /対面式キッチン /浴室1坪以上 /2階建 /都市近郊 /全居室フローリング /食器洗乾燥機 |
Price 価格 | | 29,800,000 yen 2980万円 |
Floor plan 間取り | | 3LDK 3LDK |
Units sold 販売戸数 | | 3 units 3戸 |
Total units 総戸数 | | 3 units 3戸 |
Land area 土地面積 | | 76.79 sq m ~ 76.79 sq m (registration) 76.79m2 ~ 76.79m2(登記) |
Building area 建物面積 | | 91.89 sq m ~ 91.89 sq m (registration) 91.89m2 ~ 91.89m2(登記) |
Driveway burden-road 私道負担・道路 | | West driveway 4m 西側私道4m |
Completion date 完成時期(築年月) | | April 2014 early schedule 2014年4月初旬予定 |
Address 住所 | | Osaka Prefecture Higashi Morikawauchinishi 1-1-4 大阪府東大阪市森河内西1-1-4 |
Traffic 交通 | | Subway Chuo Line "Takaida" walk 9 minutes
JR Osaka Higashi Line "Takaida center" walk 8 minutes 地下鉄中央線「高井田」歩9分
JRおおさか東線「高井田中央」歩8分
|
Related links 関連リンク | | [Related Sites of this company] 【この会社の関連サイト】 |
Person in charge 担当者より | | Rep Takahashi 担当者高橋 |
Contact お問い合せ先 | | (Ltd.) U-Shin TEL: 0800-808-7042 [Toll free] mobile phone ・ Also available from PHS
Caller ID is not notified
Please contact the "saw SUUMO (Sumo)"
If it does not lead, If the real estate company (株)ユーシンTEL:0800-808-7042【通話料無料】携帯電話・PHSからもご利用いただけます
発信者番号は通知されません
「SUUMO(スーモ)を見た」と問い合わせください
つながらない方、不動産会社の方は
|
Sale schedule 販売スケジュール | | Mid-January first-come-first-served basis Application start accepting 1月中旬 先着順申込受付開始 |
Most price range 最多価格帯 | | 29 million yen 2900万円台 |
Building coverage, floor area ratio 建ぺい率・容積率 | | Building coverage 60%, Volume rate of 200% 建ぺい率60%、容積率200% |
Time residents 入居時期 | | April 2014 early schedule 2014年4月上旬予定 |
Land of the right form 土地の権利形態 | | Ownership 所有権 |
Structure and method of construction 構造・工法 | | Wooden 2-story 木造2階建 |
Use district 用途地域 | | Two dwellings 2種住居 |
Land category 地目 | | Residential land 宅地 |
Overview and notices その他概要・特記事項 | | Contact: Takahashi, Building confirmation number: 13-1888 担当者:高橋、建築確認番号:13-1888 |
Company profile 会社概要 | | <Marketing alliance (mediated)> governor of Osaka (3) No. 049491 (Ltd.) Yushin Yubinbango540-0015, Chuo-ku, Osaka-shi Juniken cho 6-22 <販売提携(媒介)>大阪府知事(3)第049491号(株)ユーシン〒540-0015 大阪府大阪市中央区十二軒町6-22 |



