New Homes » Kansai » Osaka prefecture » Higashi-Osaka City
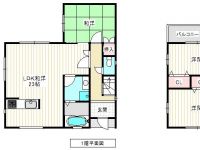 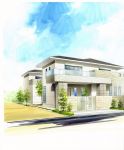
| | Osaka Prefecture Higashiosaka 大阪府東大阪市 |
| Kintetsu Nara Line "Fuse" walk 4 minutes 近鉄奈良線「布施」歩4分 |
| Corner lot, LDK20 tatami mats or more, Parking two Allowed, 2 along the line more accessible, South balcony, Garden more than 10 square meters, Construction housing performance with evaluation, System kitchen, Bathroom Dryer, Flat to the station, Face-to-face kitchen, 3 Instrument 角地、LDK20畳以上、駐車2台可、2沿線以上利用可、南面バルコニー、庭10坪以上、建設住宅性能評価付、システムキッチン、浴室乾燥機、駅まで平坦、対面式キッチン、3面採 |
| ■ Floor is 5LDK plan ■ Two car parking spaces reserved ■ Garden can enjoy land 37 square meters ■ 3WAY access ■間取りは5LDKプラン■車2台駐車スペース確保■庭も楽しめる土地37坪■3WAYアクセス |
Features pickup 特徴ピックアップ | | Construction housing performance with evaluation / Parking two Allowed / 2 along the line more accessible / LDK20 tatami mats or more / System kitchen / Bathroom Dryer / Flat to the station / Corner lot / Garden more than 10 square meters / Face-to-face kitchen / 3 face lighting / 2-story / South balcony / Urban neighborhood / Ventilation good / Dish washing dryer / All room 6 tatami mats or more / City gas 建設住宅性能評価付 /駐車2台可 /2沿線以上利用可 /LDK20畳以上 /システムキッチン /浴室乾燥機 /駅まで平坦 /角地 /庭10坪以上 /対面式キッチン /3面採光 /2階建 /南面バルコニー /都市近郊 /通風良好 /食器洗乾燥機 /全居室6畳以上 /都市ガス | Event information イベント情報 | | Local guide Board (please make a reservation beforehand) schedule / Every Saturday, Sunday and public holidays time / 10:00 ~ 17:00 ■ Announcement of the year-end and New Year holiday ■ 2013 December 28 (Saturday) ~ 2014 January 4 (Saturday) when the property your guide, Please feel free to call us 06-4308-7788 CO., LTD We look forward to Daihachi Building Products 現地案内会(事前に必ず予約してください)日程/毎週土日祝時間/10:00 ~ 17:00■年末年始の休業のお知らせ■平成25年12月28日(土) ~ 平成26年1月4日(土)物件ご案内の際は、お気軽にお電話ください06-4308-7788 株式会社 大八住建までお待ちしております | Price 価格 | | 51,800,000 yen 5180万円 | Floor plan 間取り | | 5LDK 5LDK | Units sold 販売戸数 | | 1 units 1戸 | Total units 総戸数 | | 1 units 1戸 | Land area 土地面積 | | 122.29 sq m (36.99 tsubo) (Registration) 122.29m2(36.99坪)(登記) | Building area 建物面積 | | 106.87 sq m (32.32 tsubo) (measured) 106.87m2(32.32坪)(実測) | Driveway burden-road 私道負担・道路 | | Nothing, North 4.5m width, East 4m width 無、北4.5m幅、東4m幅 | Completion date 完成時期(築年月) | | April 2014 2014年4月 | Address 住所 | | Osaka Prefecture Higashi Arakawa 3 大阪府東大阪市荒川3 | Traffic 交通 | | Kintetsu Nara Line "Fuse" walk 4 minutes
JR Osaka Higashi Line "JR Kawachi Eiwa" walk 6 minutes
JR Osaka Higashi Line "JR Shuntokumichi" walk 10 minutes 近鉄奈良線「布施」歩4分
JRおおさか東線「JR河内永和」歩6分
JRおおさか東線「JR俊徳道」歩10分
| Related links 関連リンク | | [Related Sites of this company] 【この会社の関連サイト】 | Contact お問い合せ先 | | (Ltd.) Daihachi Building Products TEL: 06-4308-7788 Please contact as "saw SUUMO (Sumo)" (株)大八住建TEL:06-4308-7788「SUUMO(スーモ)を見た」と問い合わせください | Building coverage, floor area ratio 建ぺい率・容積率 | | 80% ・ 300% 80%・300% | Time residents 入居時期 | | Consultation 相談 | Land of the right form 土地の権利形態 | | Ownership 所有権 | Structure and method of construction 構造・工法 | | Wooden 2-story 木造2階建 | Use district 用途地域 | | Residential 近隣商業 | Overview and notices その他概要・特記事項 | | Facilities: Public Water Supply, This sewage, City gas, Building confirmation number: DHJK-11023485, Parking: car space 設備:公営水道、本下水、都市ガス、建築確認番号:DHJK-11023485、駐車場:カースペース | Company profile 会社概要 | | <Seller> governor of Osaka (3) No. 046014 (Ltd.) Daihachi Building Products Yubinbango577-0054 Osaka Higashi Takaidamoto cho 2-7-2 <売主>大阪府知事(3)第046014号(株)大八住建〒577-0054 大阪府東大阪市高井田元町2-7-2 |
Floor plan間取り図 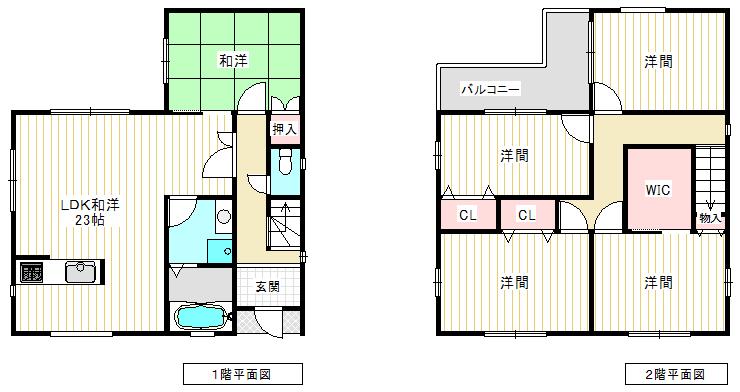 51,800,000 yen, 5LDK, Land area 122.29 sq m , Building area 106.87 sq m 1 floor LDK Japanese and Western styles in 23 Pledge! !
5180万円、5LDK、土地面積122.29m2、建物面積106.87m2 1階LDK和洋スタイルで23帖!!
Rendering (appearance)完成予想図(外観) 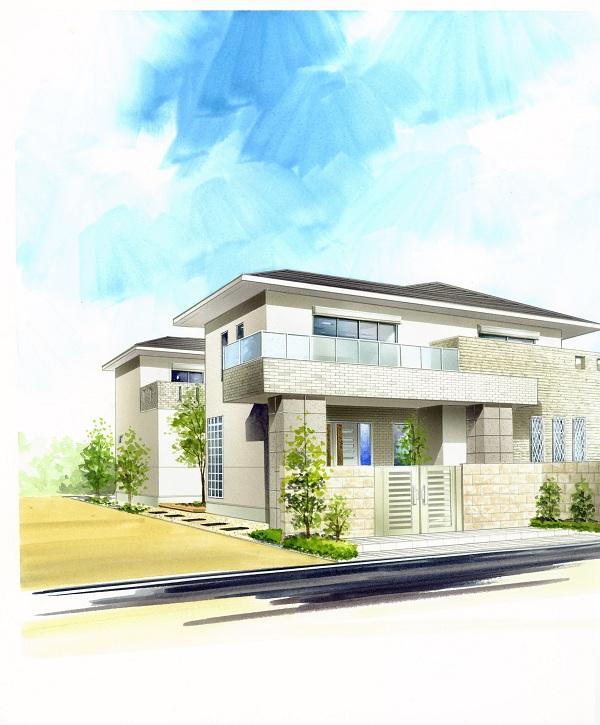 Our construction two-storey
当社施工2階建て
Livingリビング 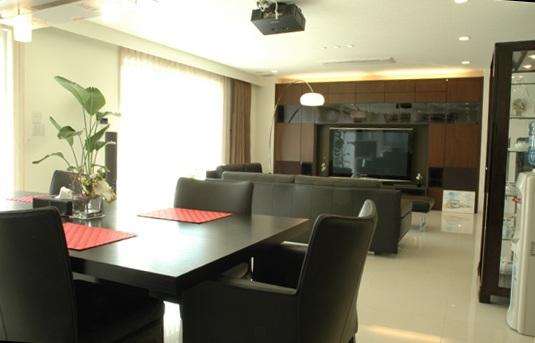 Living example of construction
リビング施工例
Otherその他 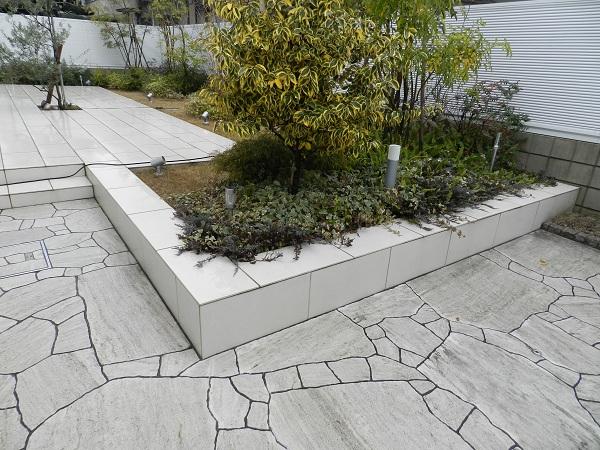 Example of construction ■ Exterior part
施工例■外構一部
Non-living roomリビング以外の居室 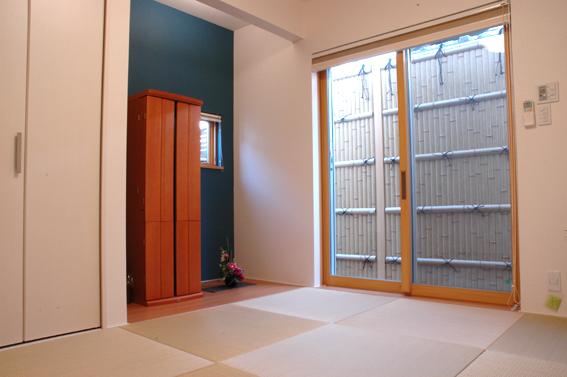 Our construction cases ■ Plan provided with a Japanese-style room is a modern Japanese-style room of the Ryukyu tone
当社施工例■和室を設けたプランは琉球調のモダン和室です
Toiletトイレ 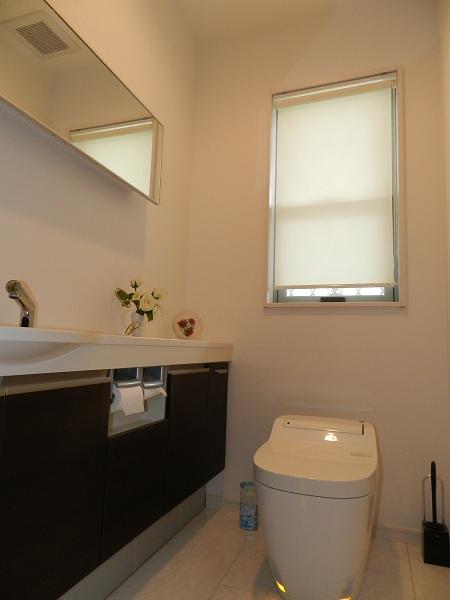 Our construction cases ■
当社施工例■
Entrance玄関 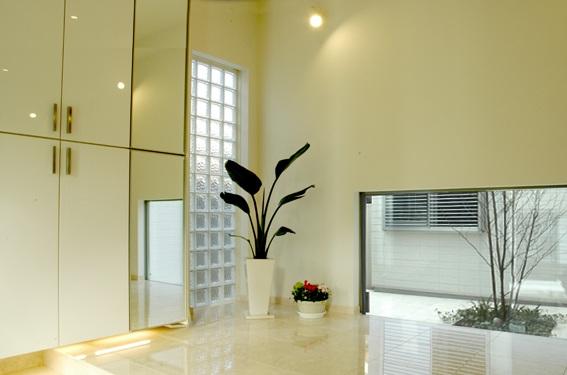 Entrance hall construction cases ■ Fashionable courtyard of looking through
玄関ホール施工例■中庭が覗いてるのがお洒落
Wash basin, toilet洗面台・洗面所 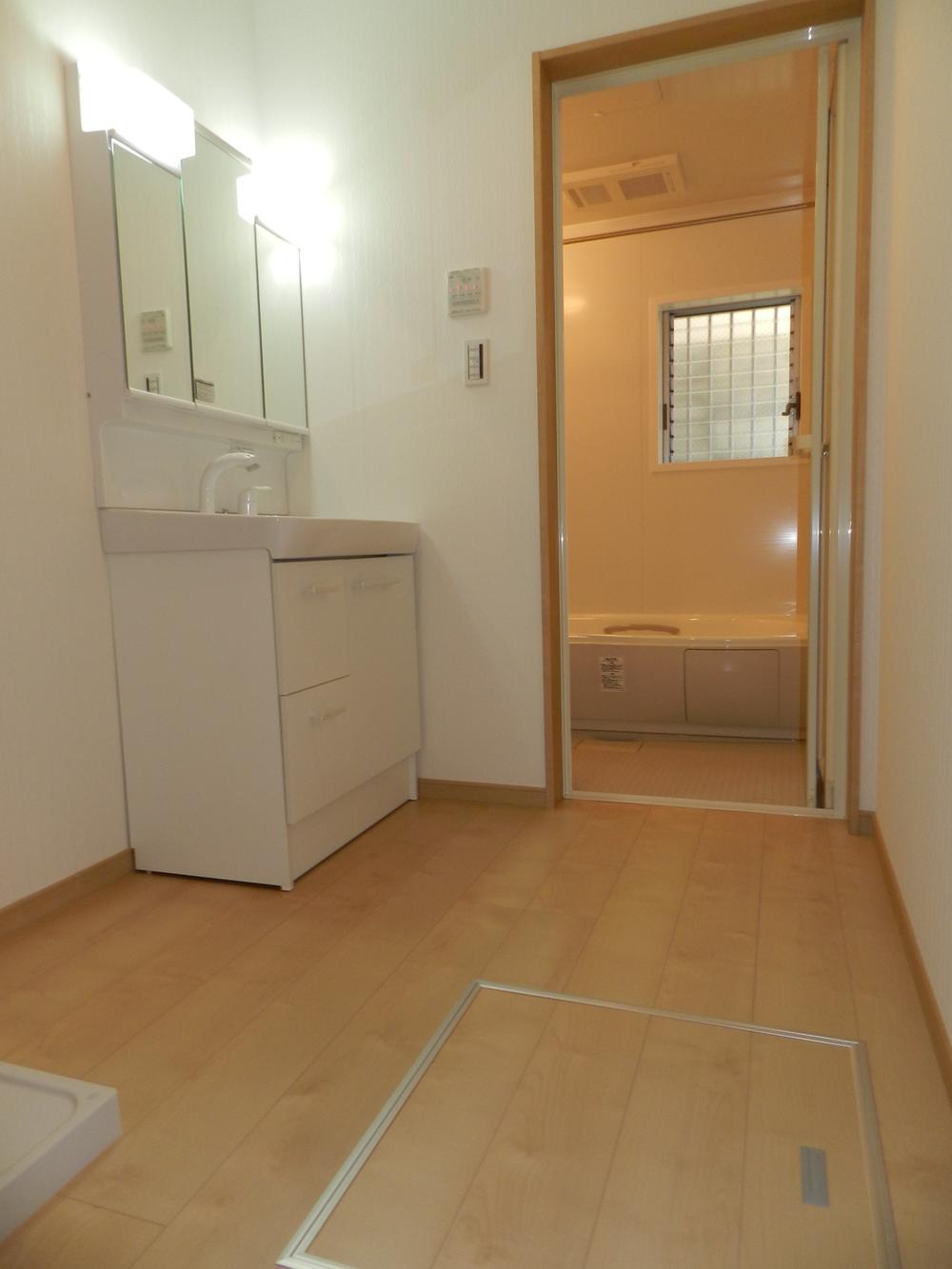 Example of construction It's wash basin is a wash room that survive if there is a storage capacity in the three-sided mirror back storage type of hand shower
施工例 洗面台は三面鏡裏収納タイプのハンドシャワーで収納力があると助かるのが洗面室ですよね
Receipt収納 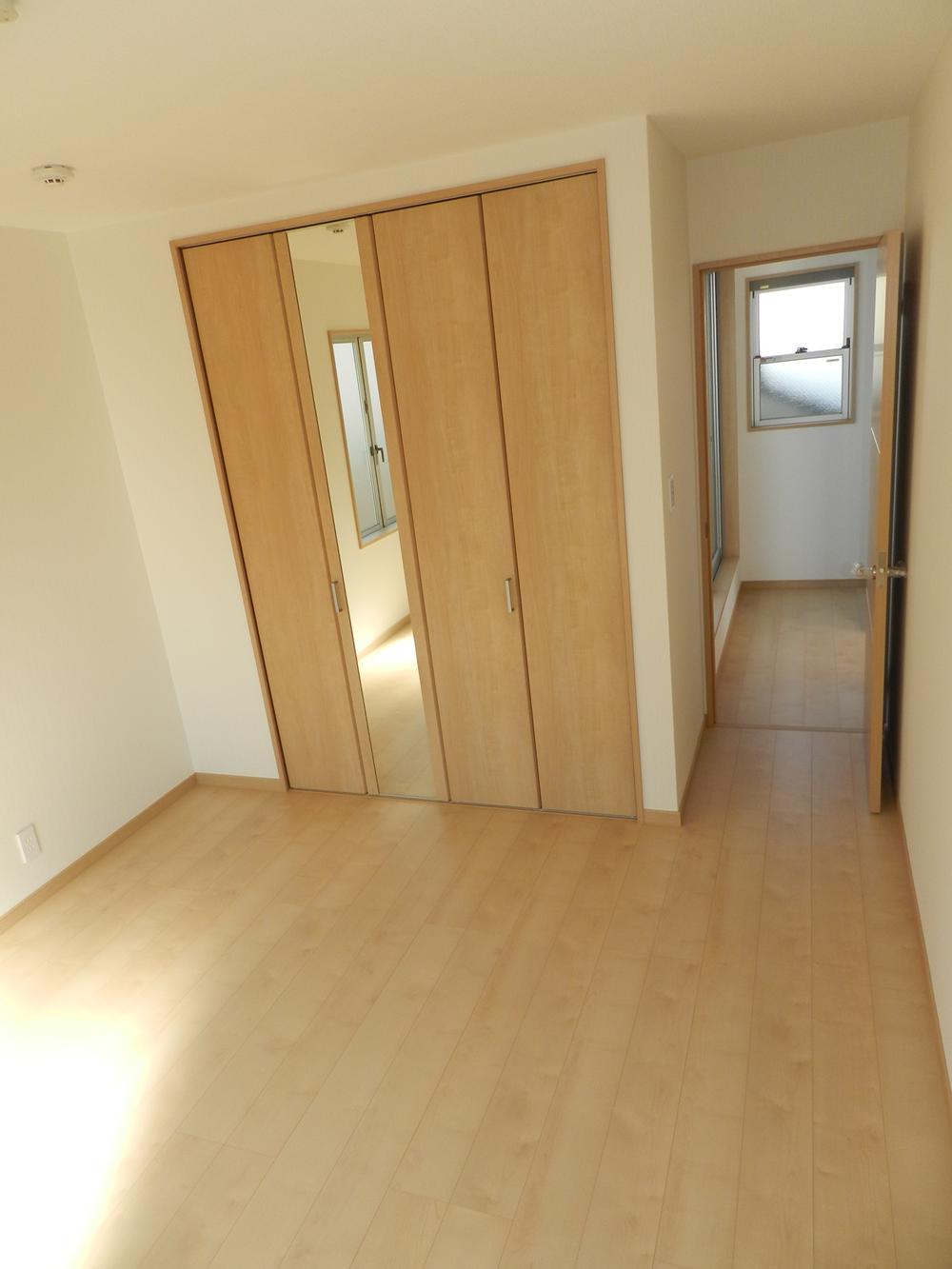 Example of construction But it is a joinery part of the closet, It is quite convenient mirror is affixed one side
施工例 クロゼットの建具部分ですが、鏡が一面貼られているとかなり便利です
Bathroom浴室 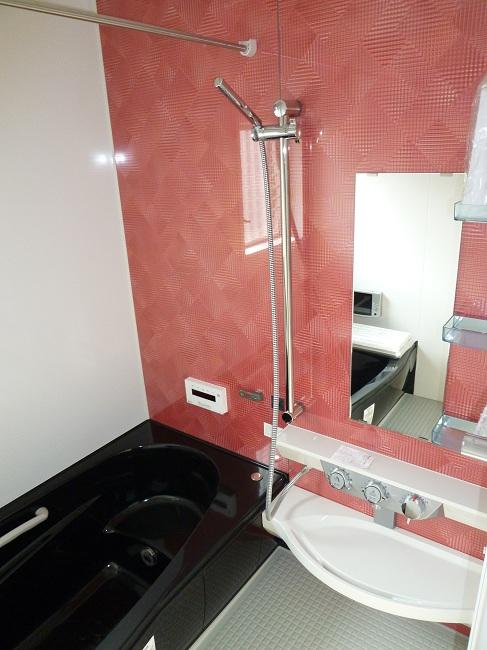 Bathroom Even, Why not try your Rashiku coordinated by panel
浴室だって、パネルで自分らしくコーディネイトしてみてはいかがでしょう
Otherその他 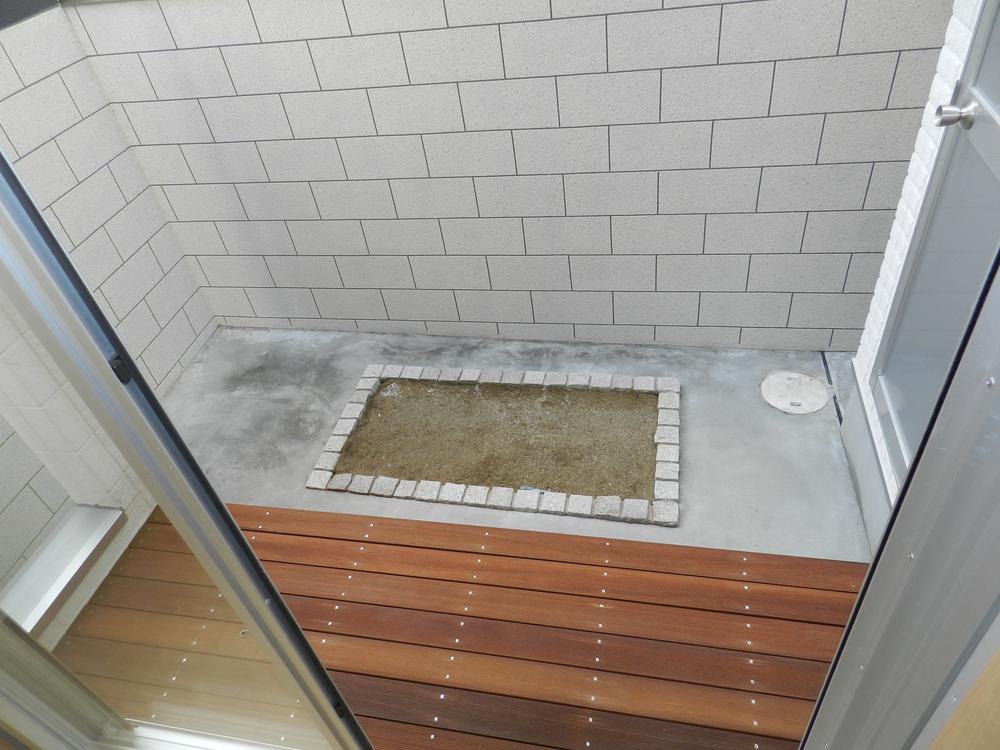 Example of construction Why not try to enjoy, such as only the resting place wood deck and myself a little space
施工例 ちょっとしたスペースにウッドデッキと自分だけの憩いの場など楽しんでみてはいかがでしょう
Balconyバルコニー 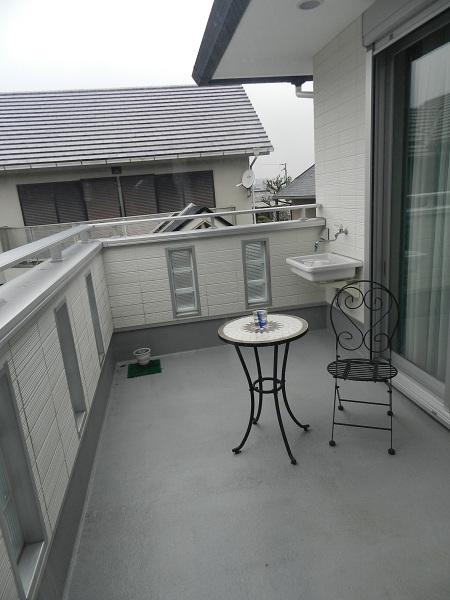 Our construction cases ■ Balcony is a good day on the south-facing. You might waste alone hang out washing
当社施工例■バルコニーは南向きで日当たり良好です。洗濯を干すだけではもったいないかもしれませんよ
Non-living roomリビング以外の居室 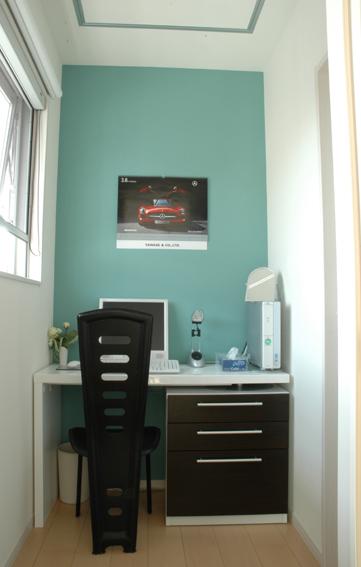 Our construction cases ■ Study
当社施工例■書斎
Garden庭 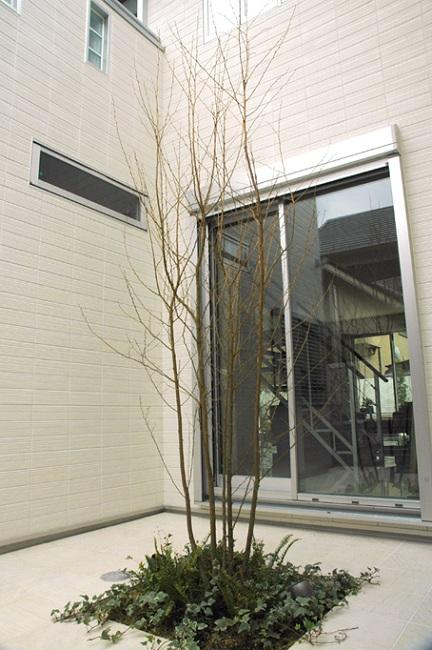 Exterior construction cases ■ I had a peek from the hall, It is the courtyard.
外構施工例■ホールから覗いていた、中庭です。
Kitchenキッチン 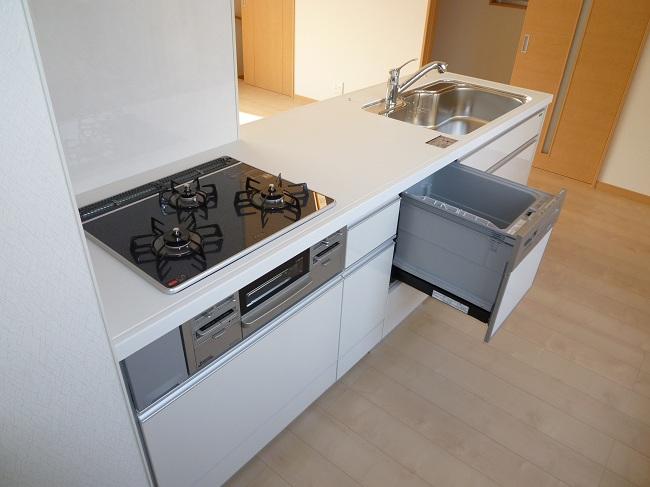 Our specification kitchen dishwasher dryer stove 3-neck type glass top stove slide type Kitchen Panel It becomes artificial marble
当社仕様キッチンはコンロ3口タイプガラストップコンロで食器洗浄乾燥機はスライドタイプ キッチンパネル 人工大理石調になっております
Otherその他 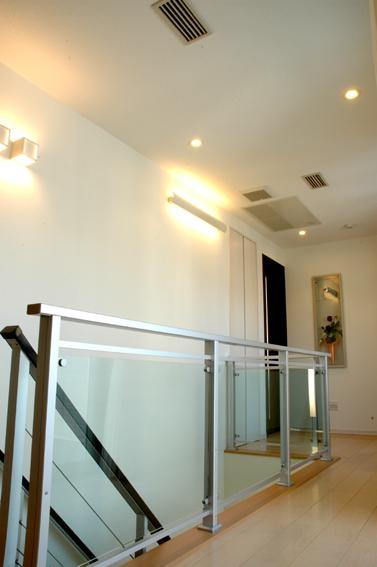 Our construction cases ■ 2nd floor hall
当社施工例■2階ホール
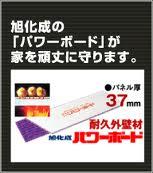 Our specification Asahi Kasei of power board
当社仕様旭化成のパワーボード
Primary school小学校 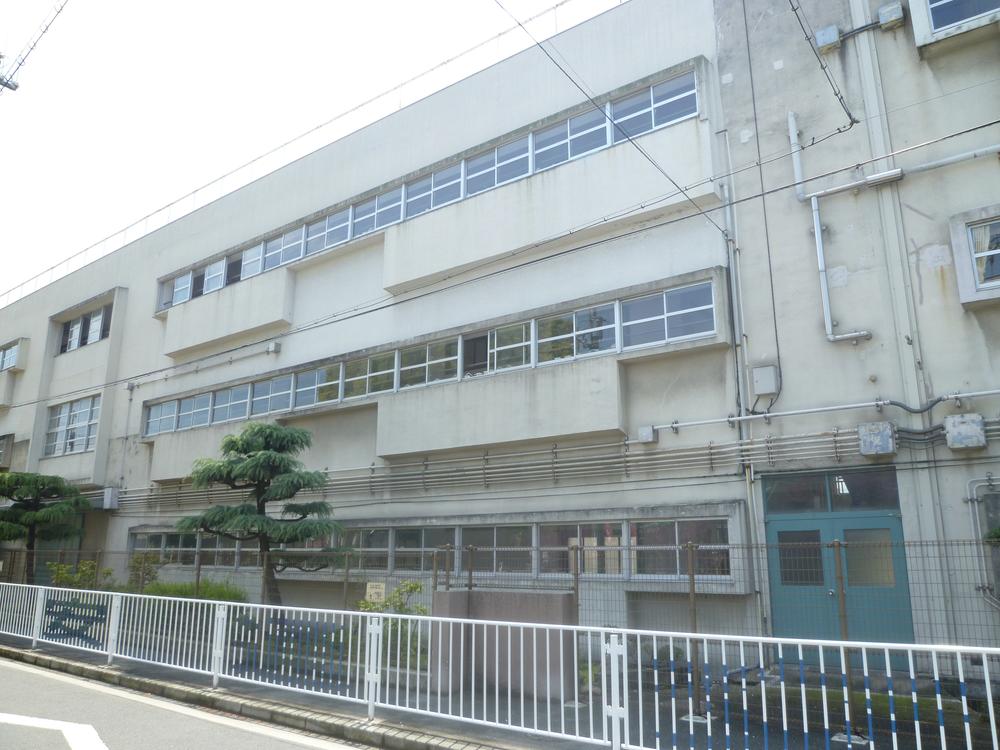 The 400m a 5-minute walk from the Arakawa elementary school It is a safe distance even in the lower grades
荒川小学校まで400m 徒歩5分は低学年でも安心な距離ですね
Junior high school中学校 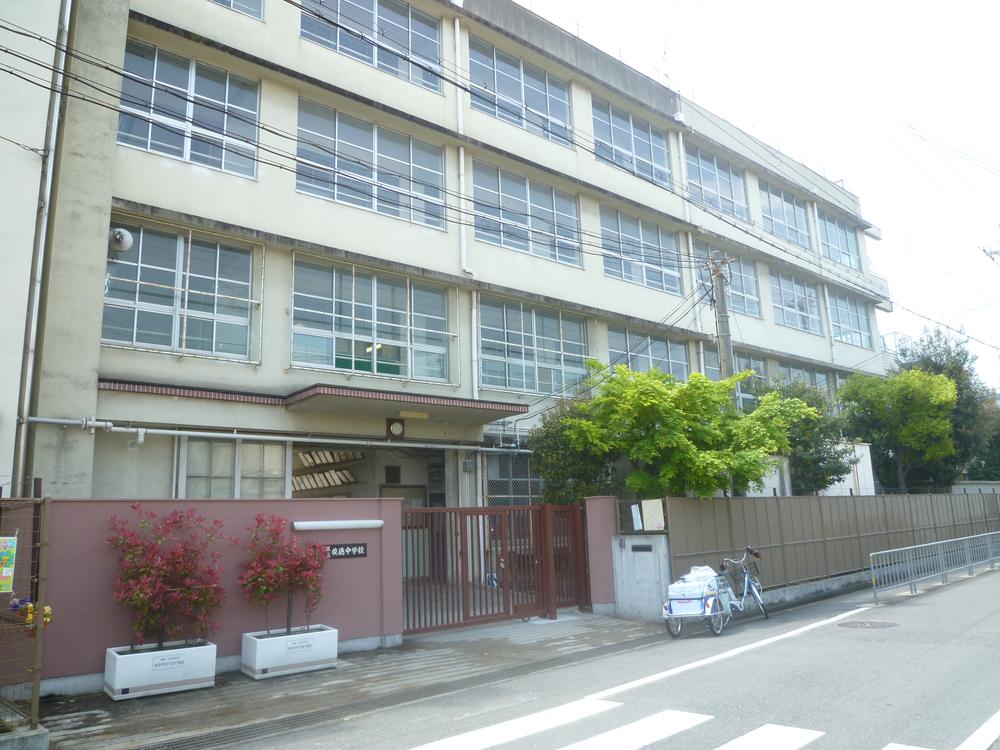 Junior high school student 640m luggage out increased to Toshinori junior high school also hang in there if this distance Well
俊徳中学校まで640m 荷物が増え出す中学校生もこの距離なら頑張れそうですね
Shopping centreショッピングセンター 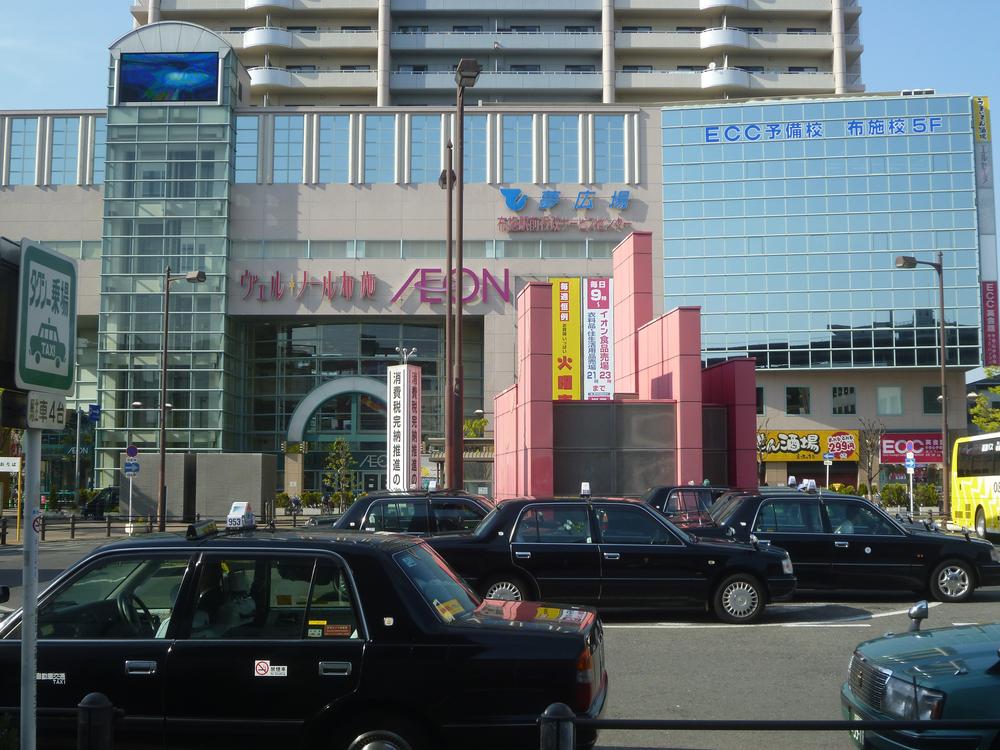 320m is a variety entered composite private until ion
イオンまで320m 色々入った複合私設です
Convenience storeコンビニ 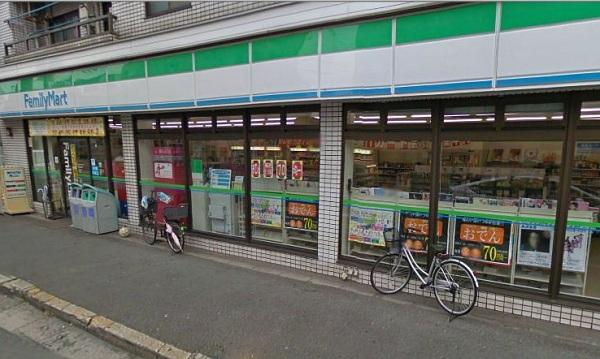 Conveniently near 320m to FamilyMart! !
ファミリーマートまで320m 近くて便利!!
Location
| 





















