New Homes » Kansai » Osaka prefecture » Higashi-Osaka City
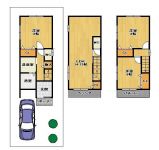 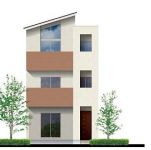
| | Osaka Prefecture Higashiosaka 大阪府東大阪市 |
| Kintetsu Osaka line "Nagase" walk 11 minutes 近鉄大阪線「長瀬」歩11分 |
| ■ This price with a newly built garage, Please compare with the rent payment now. ■ Easy-to-use floor plans in the storage lot. ■ Mother is also safe in the 400m to elementary and junior high schools. ■ Bright house in the east ■新築ガレージ付きでこの価格、今お支払いの家賃と比較してください。■収納たっぷりで使いやすい間取りです。■小中学校まで400mでお母様も安心です。■東向きで明るい家です |
| Immediate Available, All room storage, Toilet 2 places, All room 6 tatami mats or more, Three-story or more, System kitchen, Yang per good, Flat to the station, A quiet residential area, LDK15 tatami mats or more, Around traffic fewer, 2 or more sides balcony, TV monitor interphone, City gas 即入居可、全居室収納、トイレ2ヶ所、全居室6畳以上、3階建以上、システムキッチン、陽当り良好、駅まで平坦、閑静な住宅地、LDK15畳以上、周辺交通量少なめ、2面以上バルコニー、TVモニタ付インターホン、都市ガス |
Features pickup 特徴ピックアップ | | Immediate Available / System kitchen / Yang per good / All room storage / Flat to the station / A quiet residential area / LDK15 tatami mats or more / Around traffic fewer / Toilet 2 places / 2 or more sides balcony / TV monitor interphone / All room 6 tatami mats or more / Three-story or more / City gas 即入居可 /システムキッチン /陽当り良好 /全居室収納 /駅まで平坦 /閑静な住宅地 /LDK15畳以上 /周辺交通量少なめ /トイレ2ヶ所 /2面以上バルコニー /TVモニタ付インターホン /全居室6畳以上 /3階建以上 /都市ガス | Event information イベント情報 | | Local guide Board (Please be sure to ask in advance) schedule / Every Saturday and Sunday time / 10:00 ~ 17:00 Please feel free to contact us. 現地案内会(事前に必ずお問い合わせください)日程/毎週土日時間/10:00 ~ 17:00お気軽にお問合せください。 | Price 価格 | | 21,800,000 yen 2180万円 | Floor plan 間取り | | 3LDK 3LDK | Units sold 販売戸数 | | 1 units 1戸 | Land area 土地面積 | | 64.18 sq m (registration) 64.18m2(登記) | Building area 建物面積 | | 89.1 sq m (registration) 89.1m2(登記) | Driveway burden-road 私道負担・道路 | | Nothing, East 4m width 無、東4m幅 | Completion date 完成時期(築年月) | | April 2012 2012年4月 | Address 住所 | | Osaka Prefecture Higashi Kowakae 2 大阪府東大阪市小若江2 | Traffic 交通 | | Kintetsu Osaka line "Nagase" walk 11 minutes
Kintetsu Osaka line "Mito" walk 12 minutes
JR Osaka Higashi Line "JR Nagase" walk 22 minutes 近鉄大阪線「長瀬」歩11分
近鉄大阪線「弥刀」歩12分
JRおおさか東線「JR長瀬」歩22分
| Related links 関連リンク | | [Related Sites of this company] 【この会社の関連サイト】 | Person in charge 担当者より | | Person in charge of water Mountain Toru Multiple industry experience: happily serving Listing to a 22-year customer ・ ・ ・ I work hard every day in the passion of. Experience of community ・ There is a confidence in the performance . Customers of "Mr. Mizuyama Thank you" is above all of the reward. Please take your voice feel free to. 担当者水 山 亨 倍業界経験:22年お客様に喜んでいただける物件を・・・ の熱い思いで日々がんばってます。地域密着の経験・実績には自信があります 。お客様の『水山さんありがとう』が何よりの褒美です。お気軽にお声をかけてください。 | Contact お問い合せ先 | | TEL: 0800-603-3388 [Toll free] mobile phone ・ Also available from PHS
Caller ID is not notified
Please contact the "saw SUUMO (Sumo)"
If it does not lead, If the real estate company TEL:0800-603-3388【通話料無料】携帯電話・PHSからもご利用いただけます
発信者番号は通知されません
「SUUMO(スーモ)を見た」と問い合わせください
つながらない方、不動産会社の方は
| Building coverage, floor area ratio 建ぺい率・容積率 | | 60% ・ 200% 60%・200% | Time residents 入居時期 | | Immediate available 即入居可 | Land of the right form 土地の権利形態 | | Ownership 所有権 | Structure and method of construction 構造・工法 | | Wooden three-story 木造3階建 | Use district 用途地域 | | Two dwellings 2種住居 | Overview and notices その他概要・特記事項 | | Contact: water Mountain Toru Double, Facilities: Public Water Supply, This sewage, City gas, Parking: car space 担当者:水 山 亨 倍、設備:公営水道、本下水、都市ガス、駐車場:カースペース | Company profile 会社概要 | | <Mediation> governor of Osaka (2) No. 051085 (with) Estate move Yubinbango577-0808 Osaka Higashi Yokonuma cho 1-7-26 <仲介>大阪府知事(2)第051085号(有)エステートムーブ〒577-0808 大阪府東大阪市横沼町1-7-26 |
Floor plan間取り図 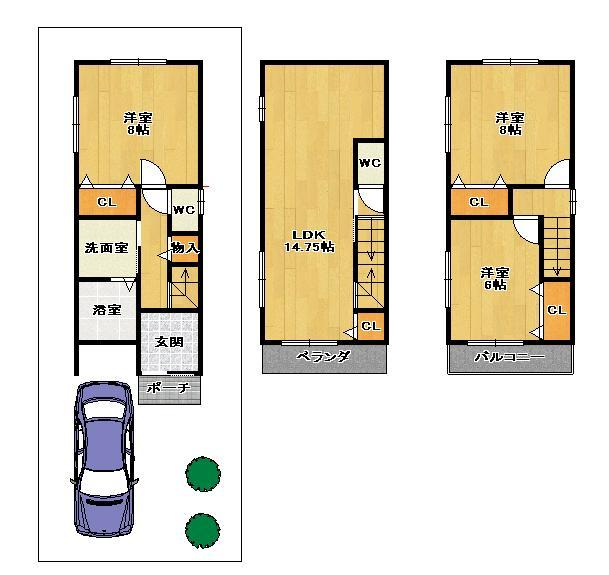 21,800,000 yen, 3LDK, Land area 64.18 sq m , Building area 89.1 sq m Floor
2180万円、3LDK、土地面積64.18m2、建物面積89.1m2 間取り
Local appearance photo現地外観写真 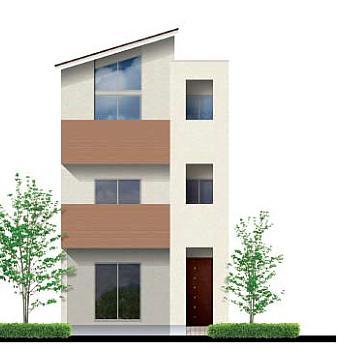 appearance Example of construction
外観 施工例
Livingリビング 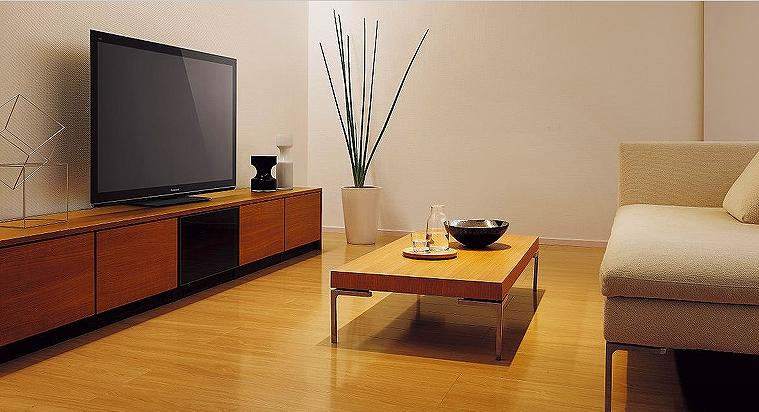 living Example of construction
リビング 施工例
Kitchenキッチン 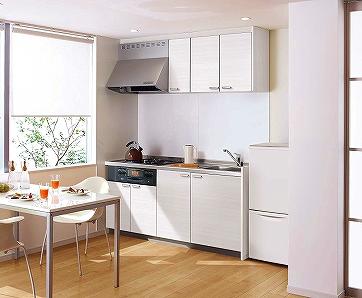 kitchen Example of construction
キッチン 施工例
Bathroom浴室 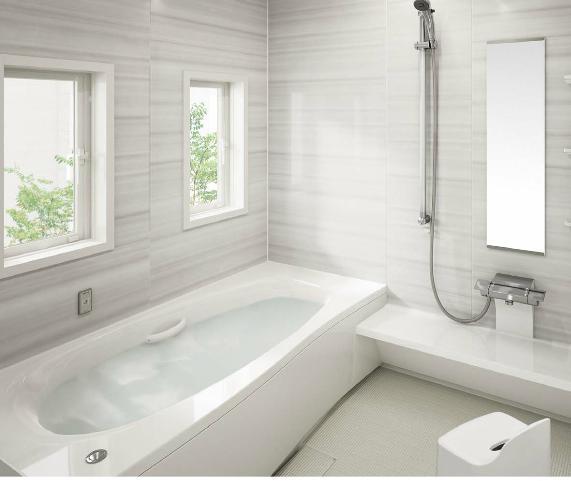 bathroom Example of construction
浴室 施工例
Non-living roomリビング以外の居室 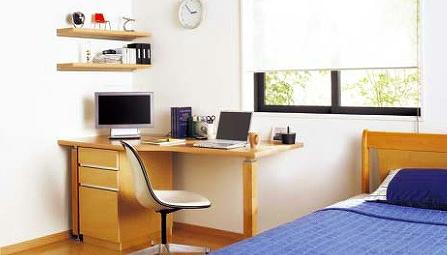 Western style room Example of construction
洋室 施工例
Primary school小学校 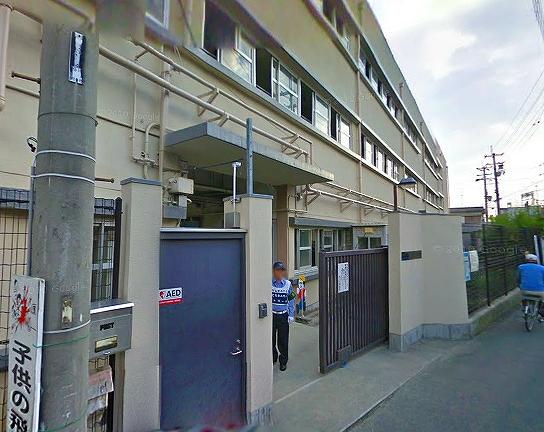 Higashi Osaka Municipal Mito up to elementary school 390m
東大阪市立弥刀小学校まで390m
Junior high school中学校 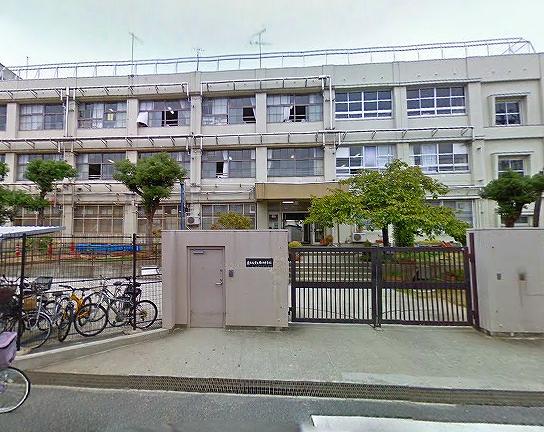 Higashi-Osaka City Museum of Mito 300m up to junior high school
東大阪市立弥刀中学校まで300m
Kindergarten ・ Nursery幼稚園・保育園 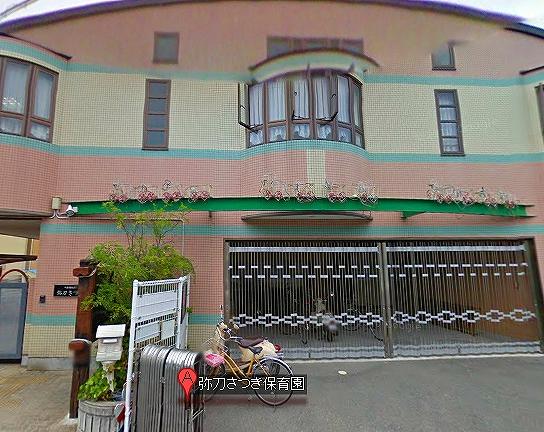 Mito Satsuki to nursery school 267m
弥刀さつき保育園まで267m
Supermarketスーパー 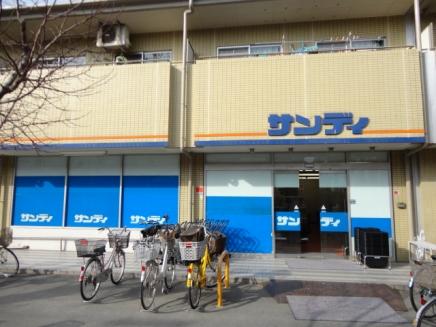 50m to Sandy Kowakae shop
サンディ小若江店まで50m
Home centerホームセンター 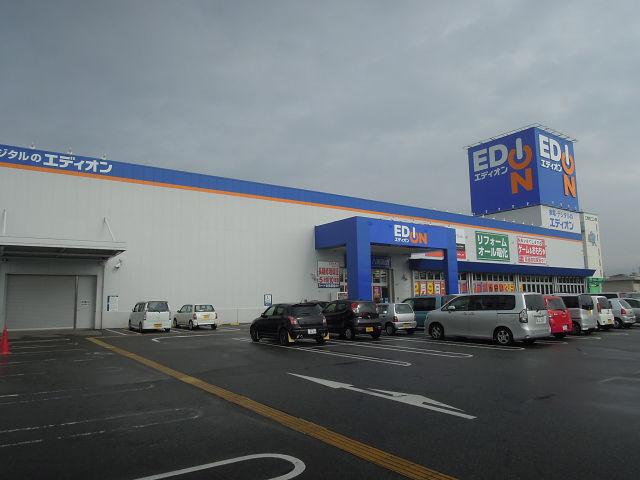 EDION Mito to the store Fujishokai 473m
エディオン弥刀店富士商会まで473m
Hospital病院 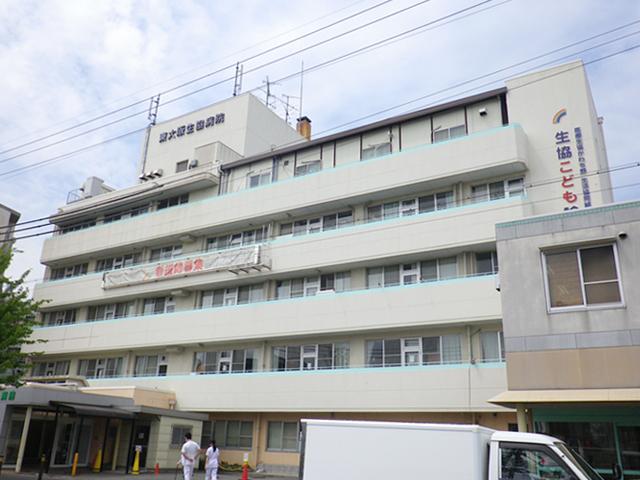 1046m to medical Coop Kawachi field co-op Higashi Coop hospital
医療生協かわち野生活協同組合東大阪生協病院まで1046m
Park公園 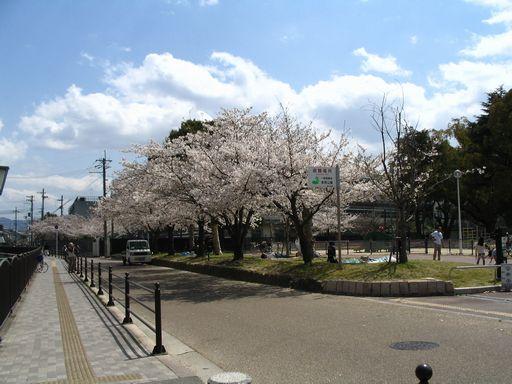 1306m to KANAOKA park
金岡公園まで1306m
Local photos, including front road前面道路含む現地写真 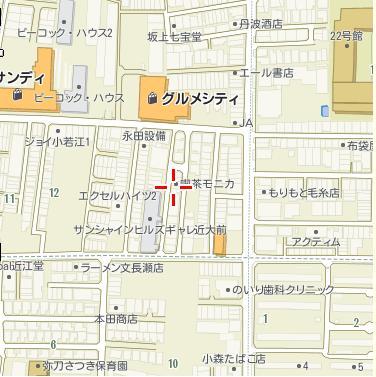 Local map
現地地図
Local appearance photo現地外観写真 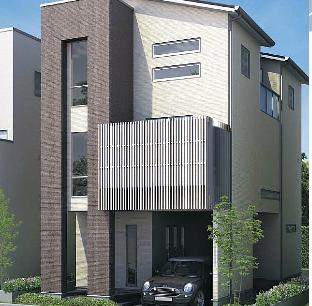 appearance Example of construction
外観 施工例
Livingリビング 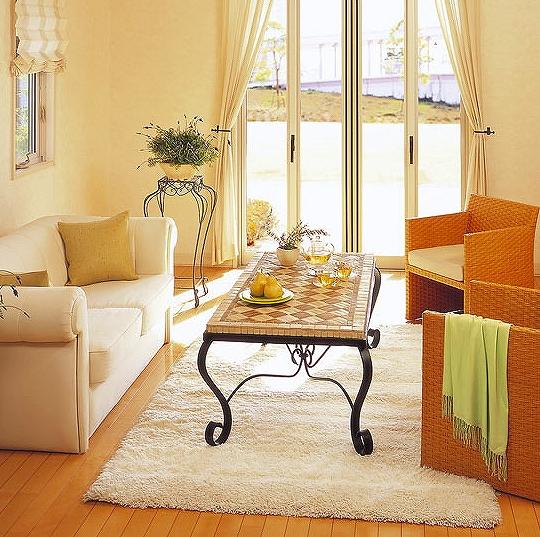 living Example of construction
リビング 施工例
Location
|

















