New Homes » Kansai » Osaka prefecture » Higashi-Osaka City
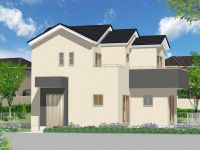 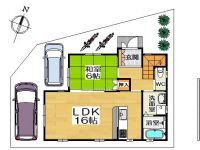
| | Osaka Prefecture Higashiosaka 大阪府東大阪市 |
| Kintetsu Keihanna line "Aramoto" walk 10 minutes 近鉄けいはんな線「荒本」歩10分 |
| ◆ Accessible location in 26 minutes to Honcho. ◆ Surrounding traffic small quiet residential area, 2-minute walk from the elementary school. ◆ Dish, Yokuinui, Standard equipment of enhancement such as an electric shutter three places. ◆本町まで26分でアクセス可能な立地。◆周辺は交通量少ない静かな住宅地、小学校まで徒歩2分。◆食洗、浴乾、電動シャッター3ヵ所などの充実の標準装備。 |
| Wide peripheral zone of the road, It is a quiet residential area because the location is also good. First of all local, please visit. Soku Please let me guide. 周辺一帯の道路が広く、静かな住宅地ですのでロケーションも良好です。まずは現地ご見学下さい。即ご案内させて頂きます。 |
Features pickup 特徴ピックアップ | | Parking two Allowed / Super close / It is close to the city / System kitchen / Bathroom Dryer / Yang per good / All room storage / Flat to the station / A quiet residential area / LDK15 tatami mats or more / Around traffic fewer / Or more before road 6m / Corner lot / Japanese-style room / Face-to-face kitchen / Toilet 2 places / 2-story / Warm water washing toilet seat / The window in the bathroom / TV monitor interphone / Urban neighborhood / Mu front building / Ventilation good / Walk-in closet / All room 6 tatami mats or more / City gas / Flat terrain / Attic storage 駐車2台可 /スーパーが近い /市街地が近い /システムキッチン /浴室乾燥機 /陽当り良好 /全居室収納 /駅まで平坦 /閑静な住宅地 /LDK15畳以上 /周辺交通量少なめ /前道6m以上 /角地 /和室 /対面式キッチン /トイレ2ヶ所 /2階建 /温水洗浄便座 /浴室に窓 /TVモニタ付インターホン /都市近郊 /前面棟無 /通風良好 /ウォークインクロゼット /全居室6畳以上 /都市ガス /平坦地 /屋根裏収納 | Event information イベント情報 | | (Please be sure to ask in advance) (事前に必ずお問い合わせください) | Price 価格 | | 33,800,000 yen 3380万円 | Floor plan 間取り | | 4LDK 4LDK | Units sold 販売戸数 | | 1 units 1戸 | Total units 総戸数 | | 1 units 1戸 | Land area 土地面積 | | 102.65 sq m (31.05 tsubo) (Registration) 102.65m2(31.05坪)(登記) | Building area 建物面積 | | 89.25 sq m (26.99 square meters) 89.25m2(26.99坪) | Driveway burden-road 私道負担・道路 | | Nothing, North 6.7m width, West 4.7m width 無、北6.7m幅、西4.7m幅 | Completion date 完成時期(築年月) | | December 2013 2013年12月 | Address 住所 | | Osaka Prefecture Higashi Nakano 2 大阪府東大阪市中野2 | Traffic 交通 | | Kintetsu Keihanna line "Aramoto" walk 10 minutes
Subway Chuo Line "Nagata" walk 23 minutes
JR katamachi line "Konoike Nitta" bus 21 minutes Kintetsu bus "Yokomakura" walk 7 minutes 近鉄けいはんな線「荒本」歩10分
地下鉄中央線「長田」歩23分
JR片町線「鴻池新田」バス21分近鉄バス「横枕」歩7分
| Related links 関連リンク | | [Related Sites of this company] 【この会社の関連サイト】 | Person in charge 担当者より | | Rep Nakano Tatsuya 担当者中野 達也 | Contact お問い合せ先 | | House Collection TEL: 0120-994919 [Toll free] Please contact the "saw SUUMO (Sumo)" ハウスコレクションTEL:0120-994919【通話料無料】「SUUMO(スーモ)を見た」と問い合わせください | Building coverage, floor area ratio 建ぺい率・容積率 | | 60% ・ 200% 60%・200% | Time residents 入居時期 | | Consultation 相談 | Land of the right form 土地の権利形態 | | Ownership 所有権 | Structure and method of construction 構造・工法 | | Wooden 2-story (framing method) 木造2階建(軸組工法) | Use district 用途地域 | | One dwelling 1種住居 | Overview and notices その他概要・特記事項 | | Contact: Nakano Tatsuya, Facilities: Public Water Supply, This sewage, City gas, Parking: car space 担当者:中野 達也、設備:公営水道、本下水、都市ガス、駐車場:カースペース | Company profile 会社概要 | | <Seller> governor of Osaka Prefecture (1) the first 055,402 No. House collection Yubinbango578-0982 Osaka Higashi Yoshidahon cho 1-7-8 <売主>大阪府知事(1)第055402号ハウスコレクション〒578-0982 大阪府東大阪市吉田本町1-7-8 |
Rendering (appearance)完成予想図(外観) 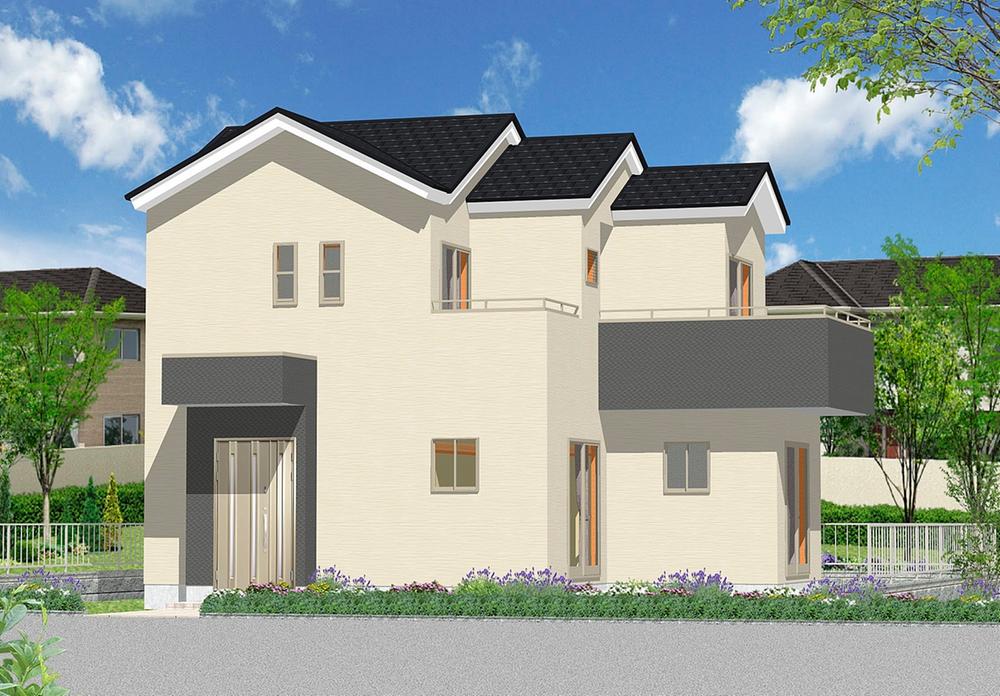 Outer wall design is also available free to change.
外壁デザインも自由に変更可能です。
Floor plan間取り図 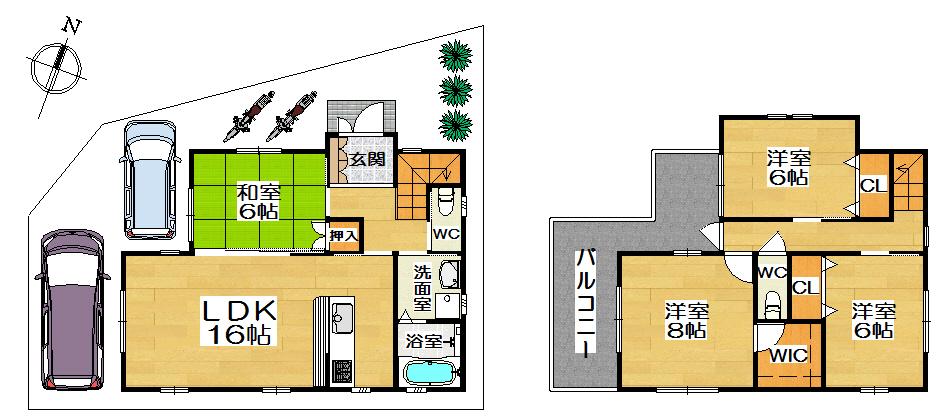 33,800,000 yen, 4LDK, Land area 102.65 sq m , Building area 89.25 sq m here is a reference plan. A plan tailored to your lifestyle we offer.
3380万円、4LDK、土地面積102.65m2、建物面積89.25m2 こちらは参考プランです。お客様のライフスタイルに合わせたプランをご提案させて頂きます。
Model house photoモデルハウス写真 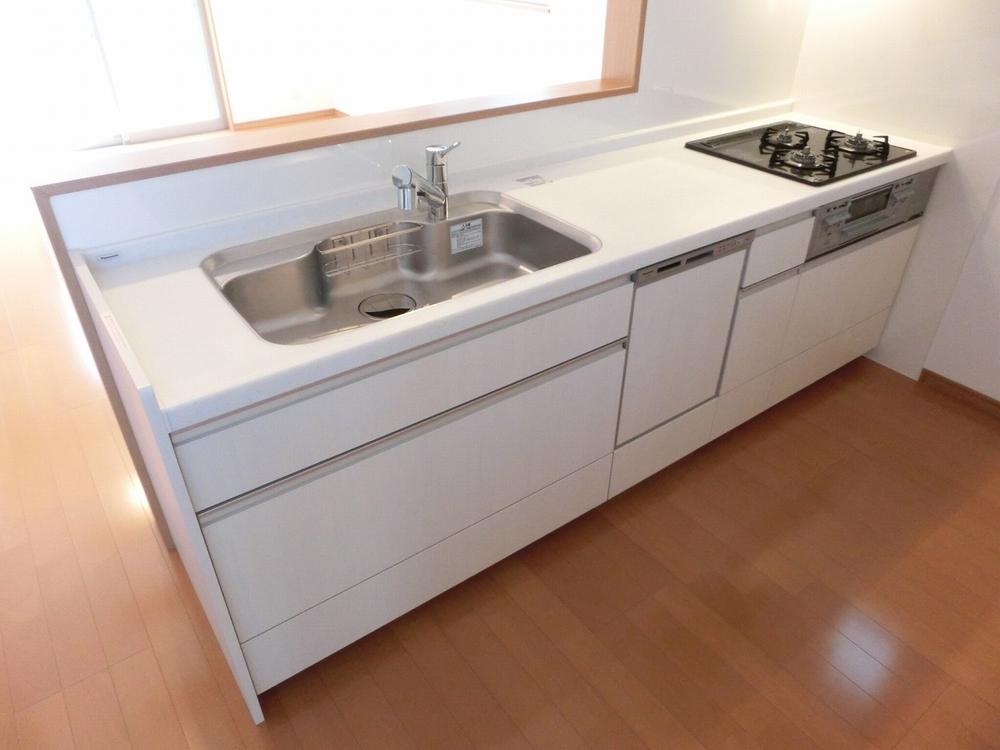 Model house (kitchen)
モデルハウス(キッチン)
Local photos, including front road前面道路含む現地写真 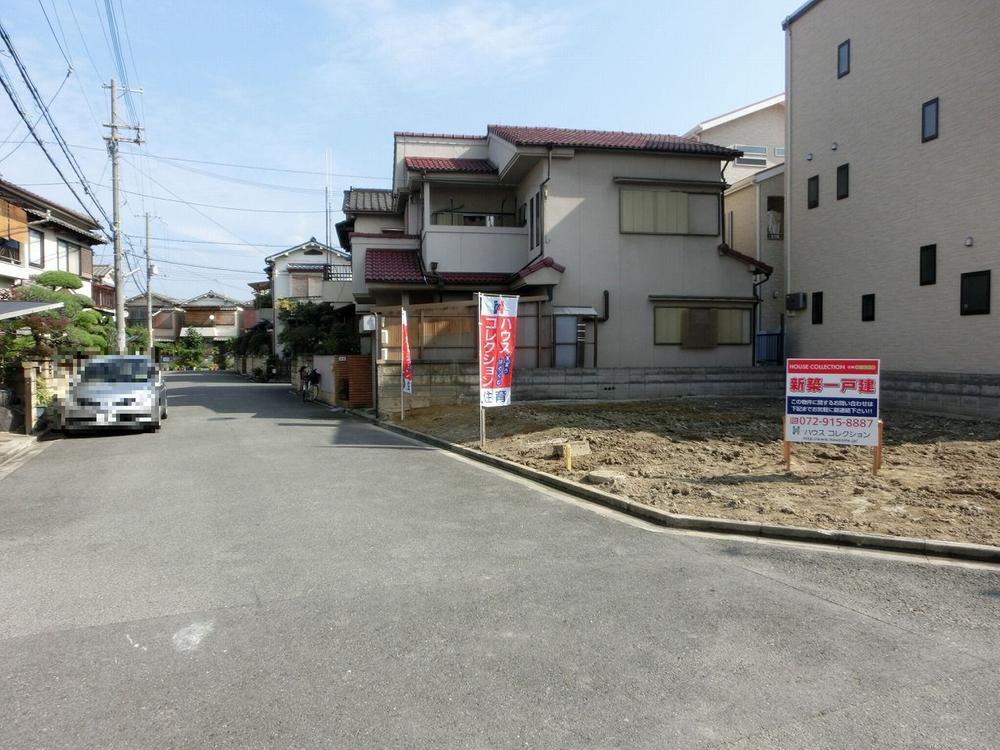 North (road): width 6.7m
北側(公道):幅員6.7m
Supermarketスーパー 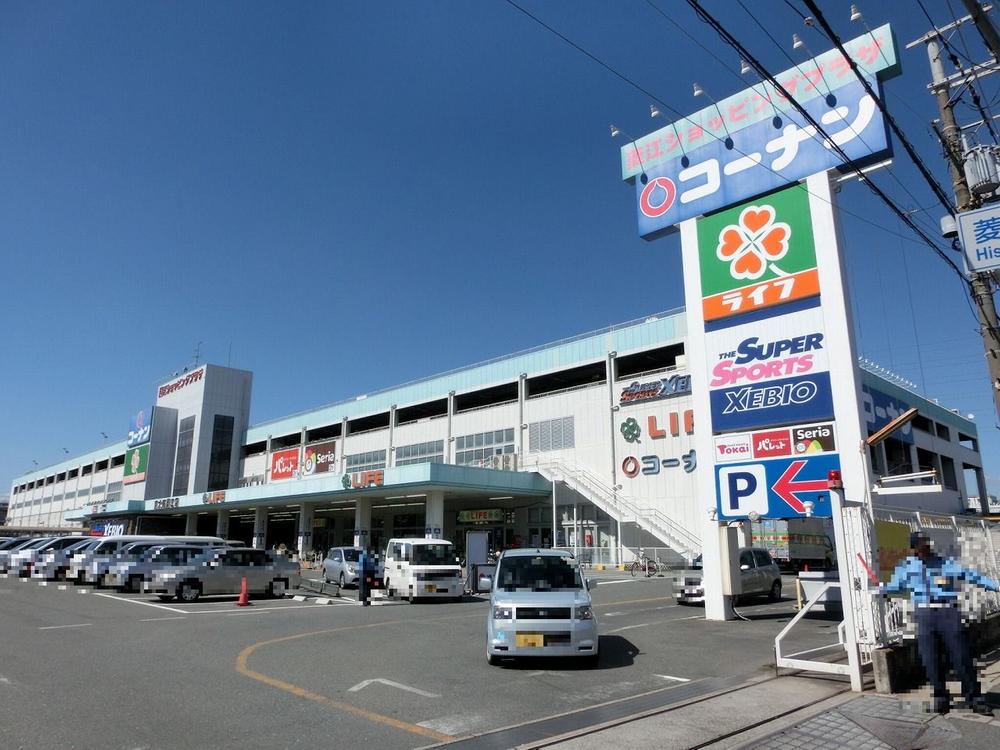 Until Life Hishie shop 787m
ライフ菱江店まで787m
Model house photoモデルハウス写真 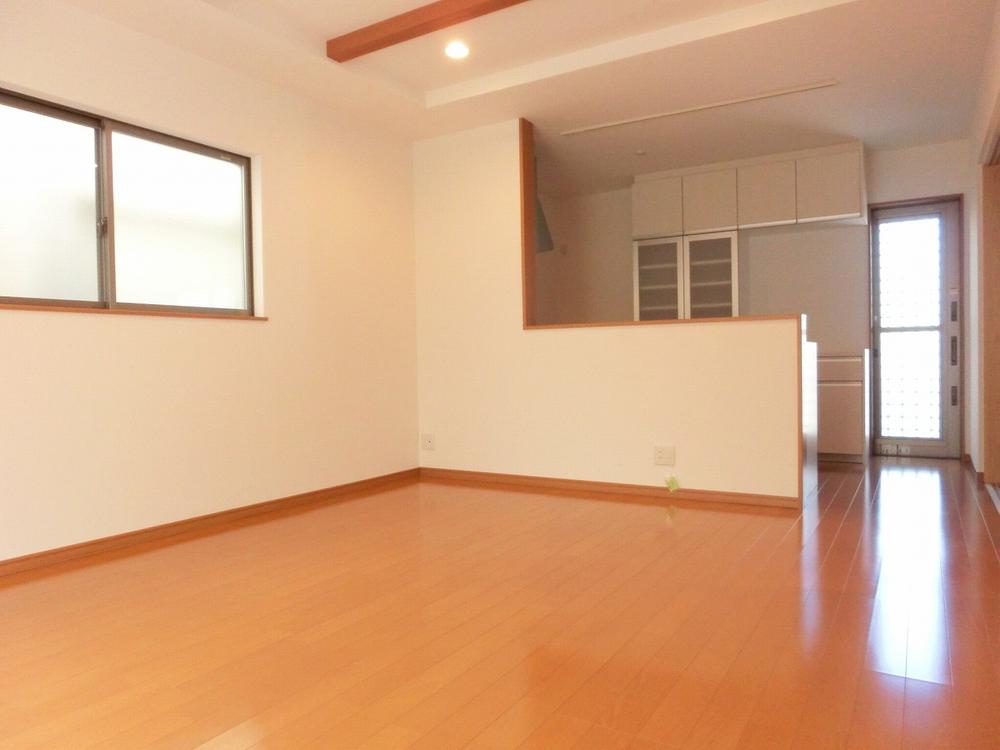 Model house (living)
モデルハウス(リビング)
Compartment figure区画図 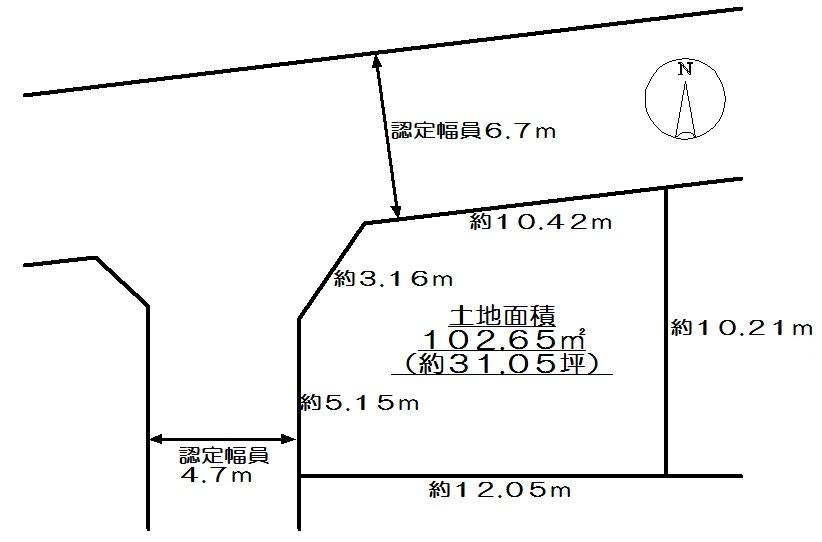 33,800,000 yen, 4LDK, Land area 102.65 sq m , Building area 89.25 sq m corner lot, We are located in the front of the road is wide residential area.
3380万円、4LDK、土地面積102.65m2、建物面積89.25m2 角地、前面道路が広い住宅地に立地しております。
Local photos, including front road前面道路含む現地写真 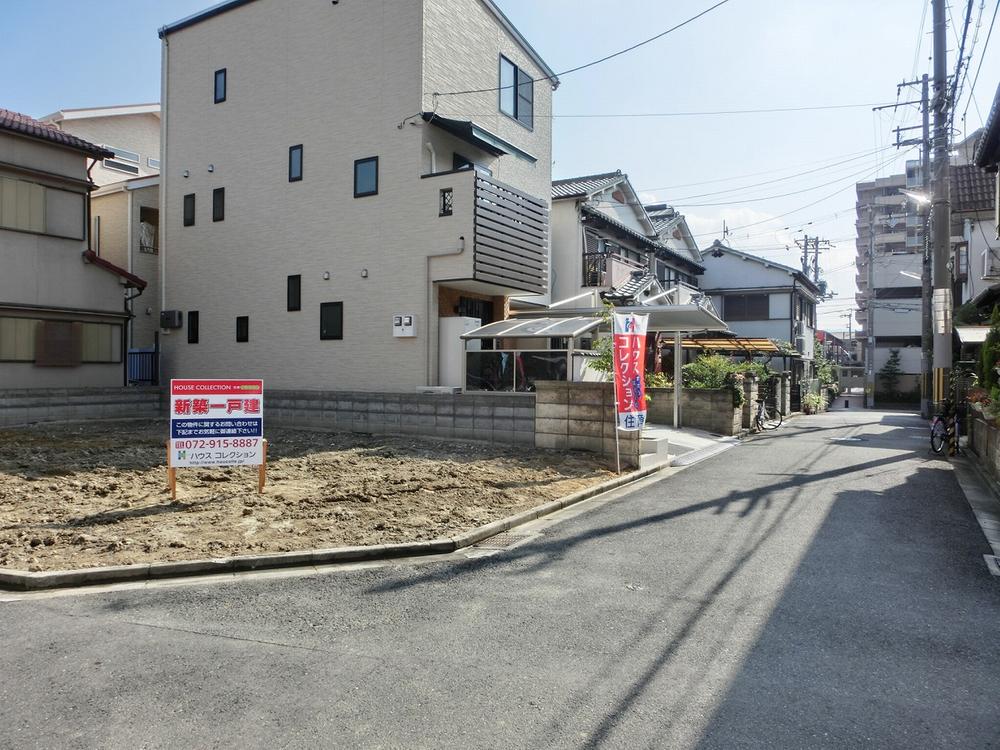 West (road): 4.7m
西側(公道):4.7m
Supermarketスーパー 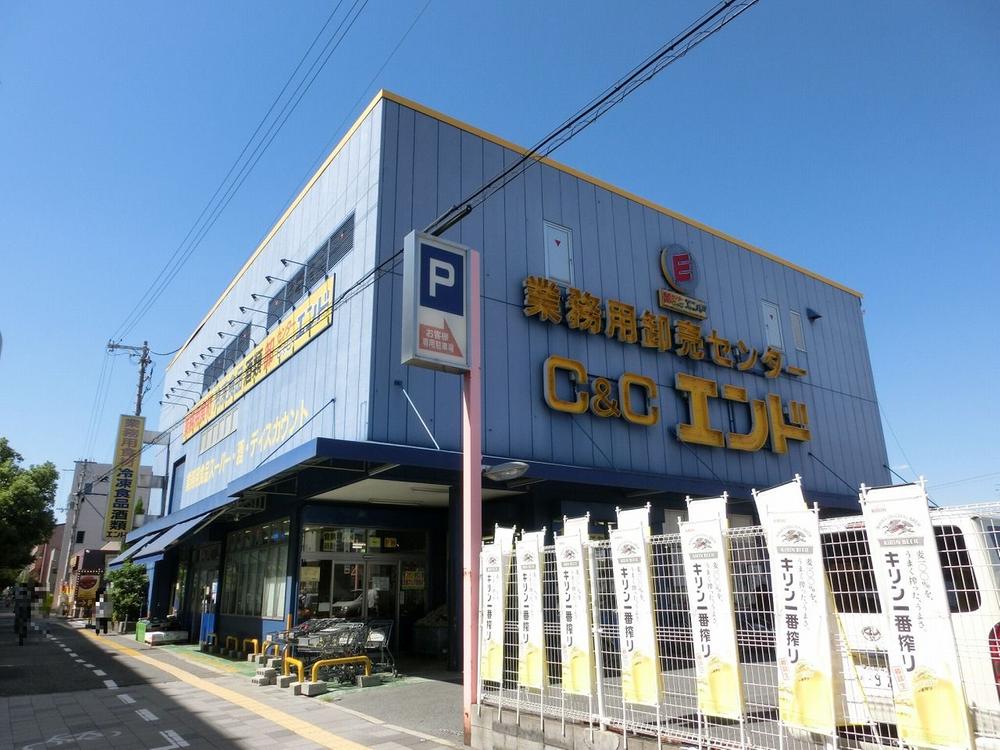 979m to business super Higashi Osaka store
業務スーパー東大阪店まで979m
Model house photoモデルハウス写真 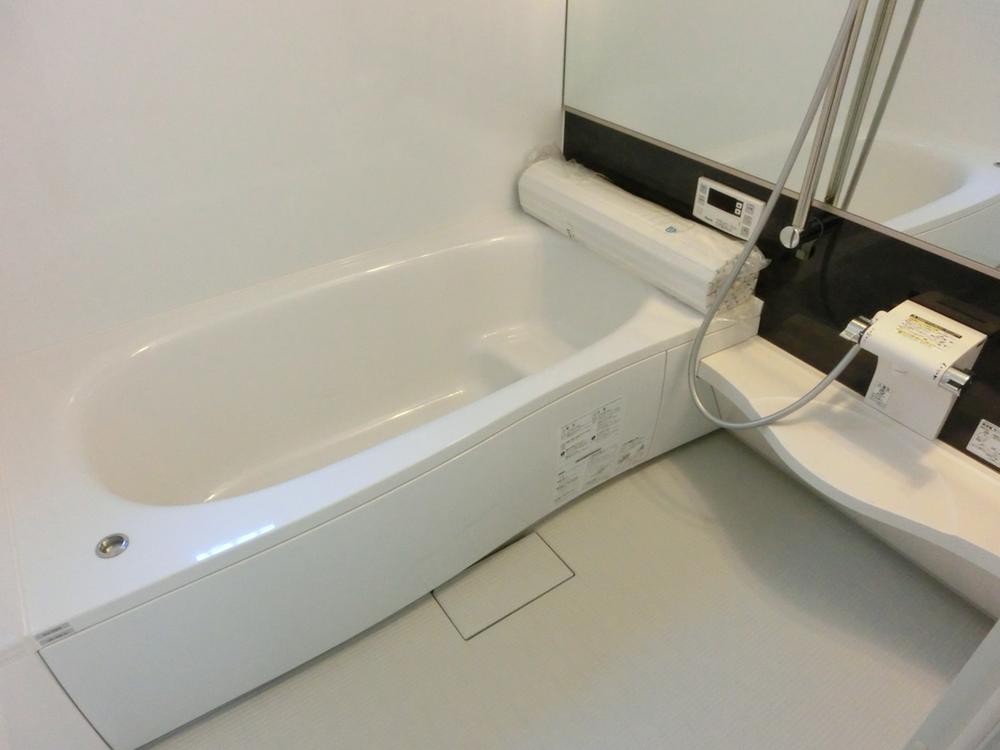 Model house (bathroom)
モデルハウス(バスルーム)
Junior high school中学校 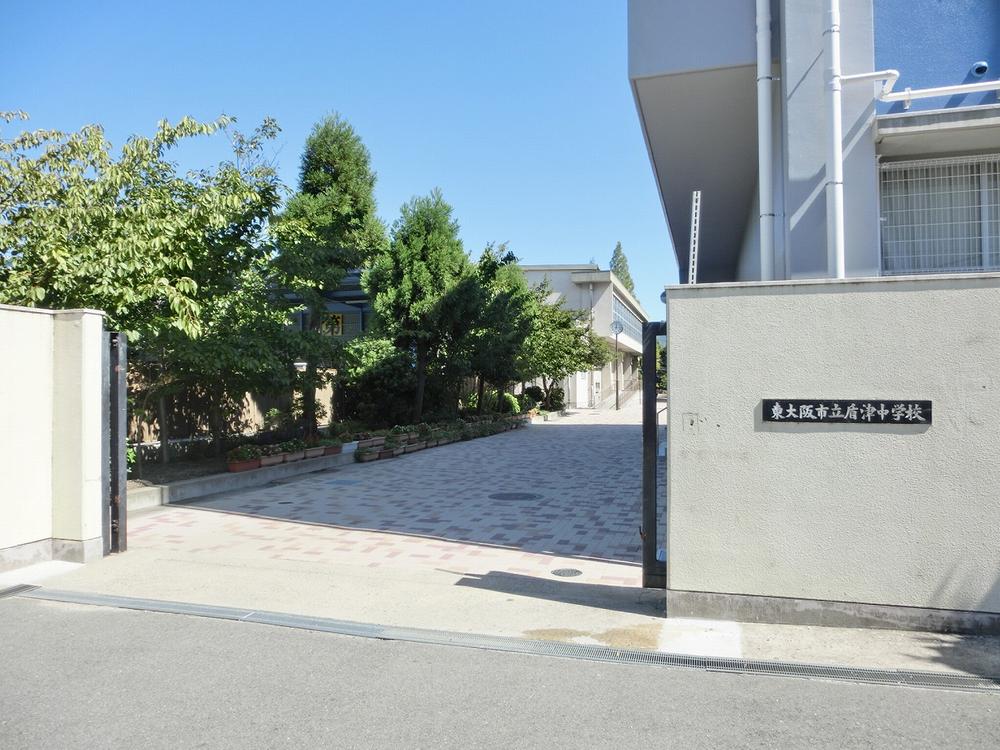 Higashi-Osaka TatsutateTsu until junior high school 1108m
東大阪市立盾津中学校まで1108m
Model house photoモデルハウス写真 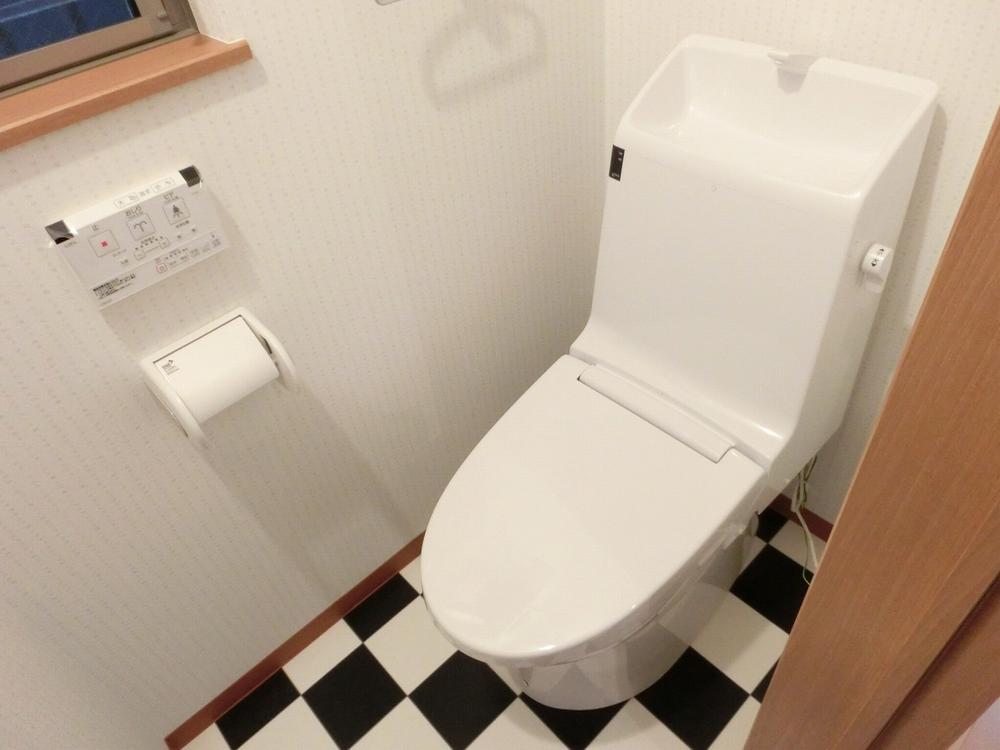 Model house (toilet)
モデルハウス(トイレ)
Primary school小学校 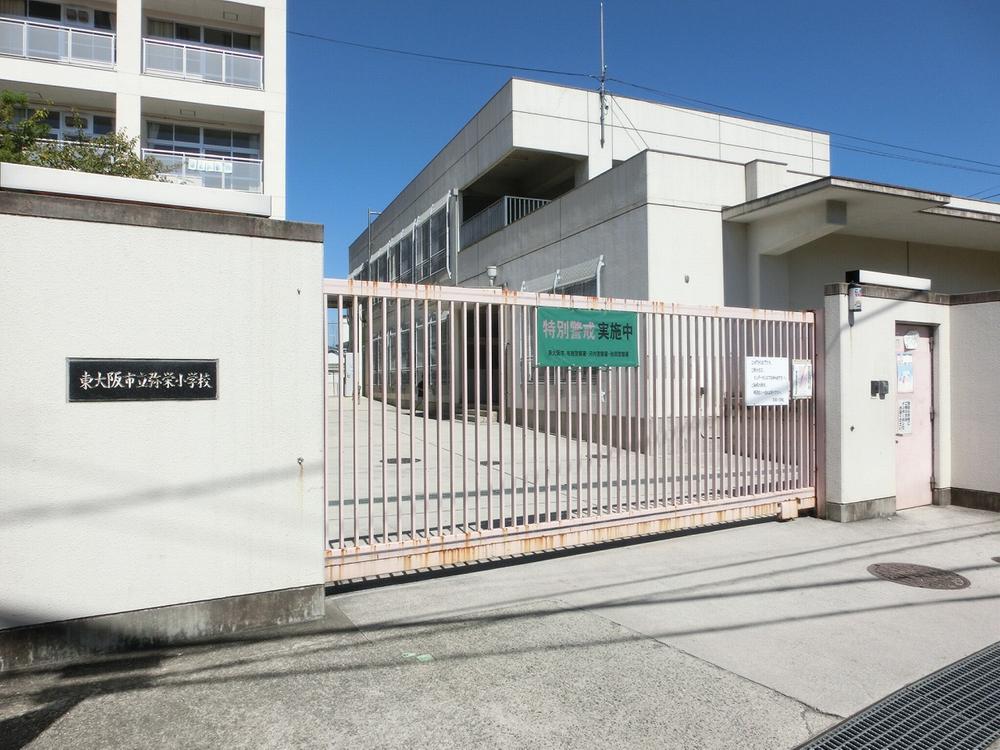 Higashi Osaka Municipal Yasaka to elementary school 351m
東大阪市立弥栄小学校まで351m
Model house photoモデルハウス写真 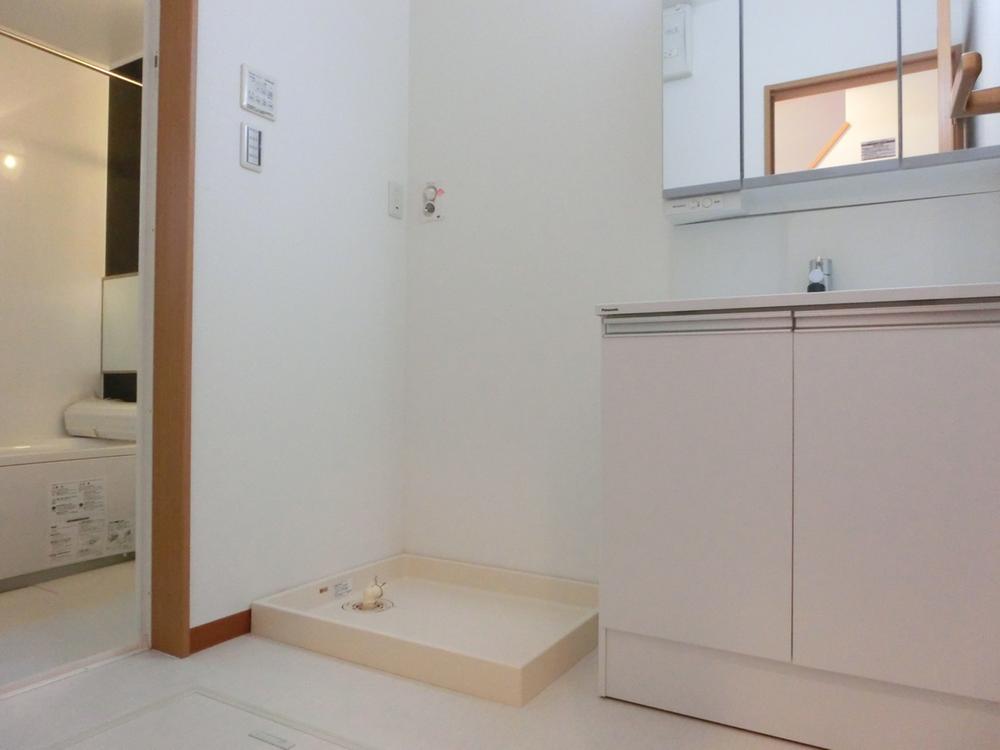 Model house (lavatory)
モデルハウス(洗面室)
Kindergarten ・ Nursery幼稚園・保育園 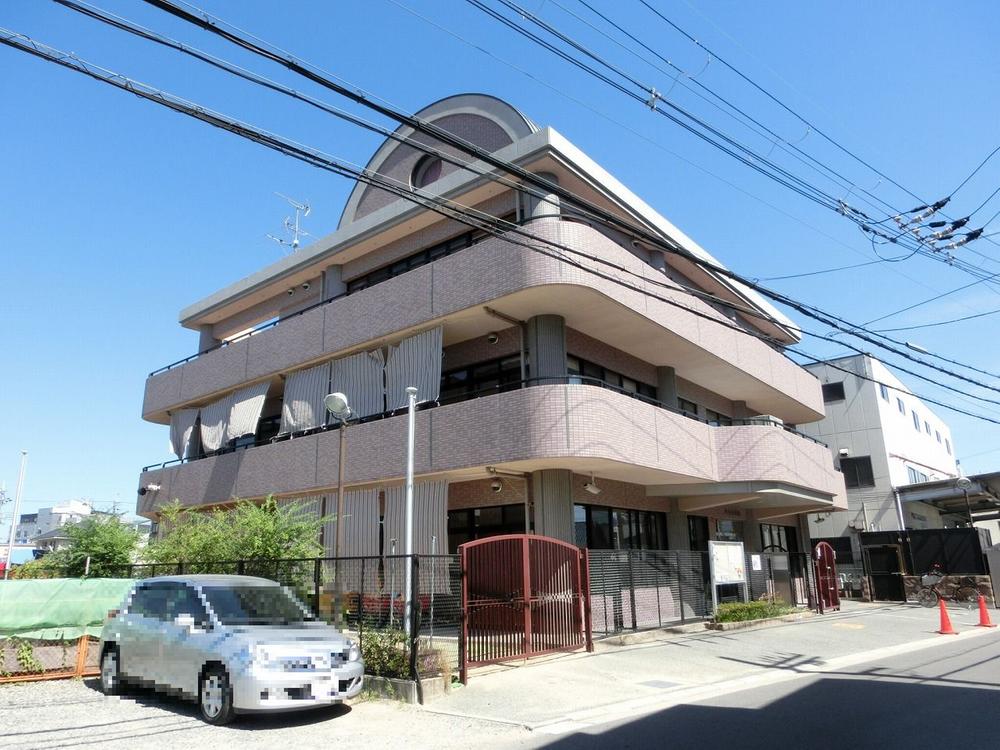 409m to Honjo nursery
本庄保育園まで409m
Model house photoモデルハウス写真 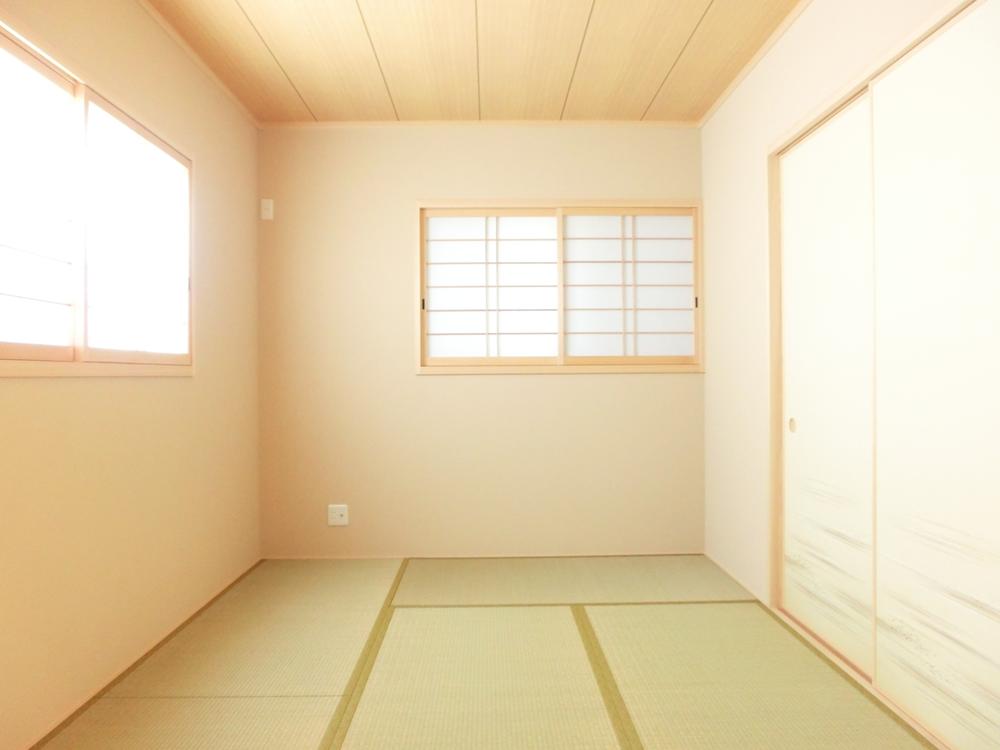 Model house (Japanese-style)
モデルハウス(和室)
Hospital病院 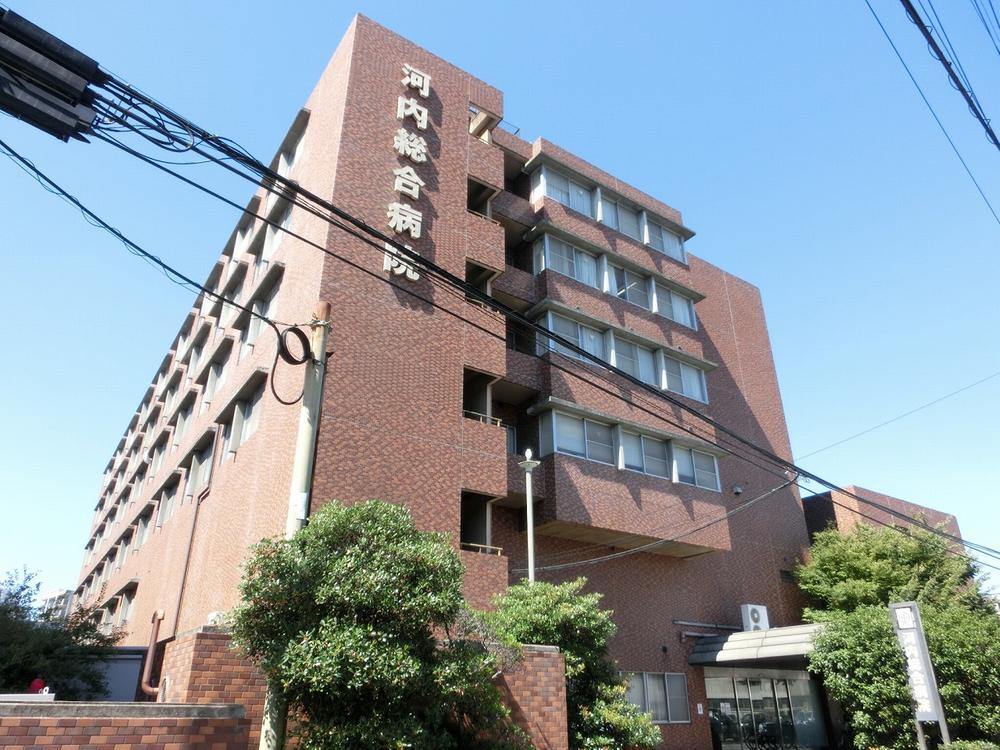 677m until the medical corporation Kawachi TomoHiroshikai Kawachi General Hospital
医療法人河内友紘会河内総合病院まで677m
Model house photoモデルハウス写真 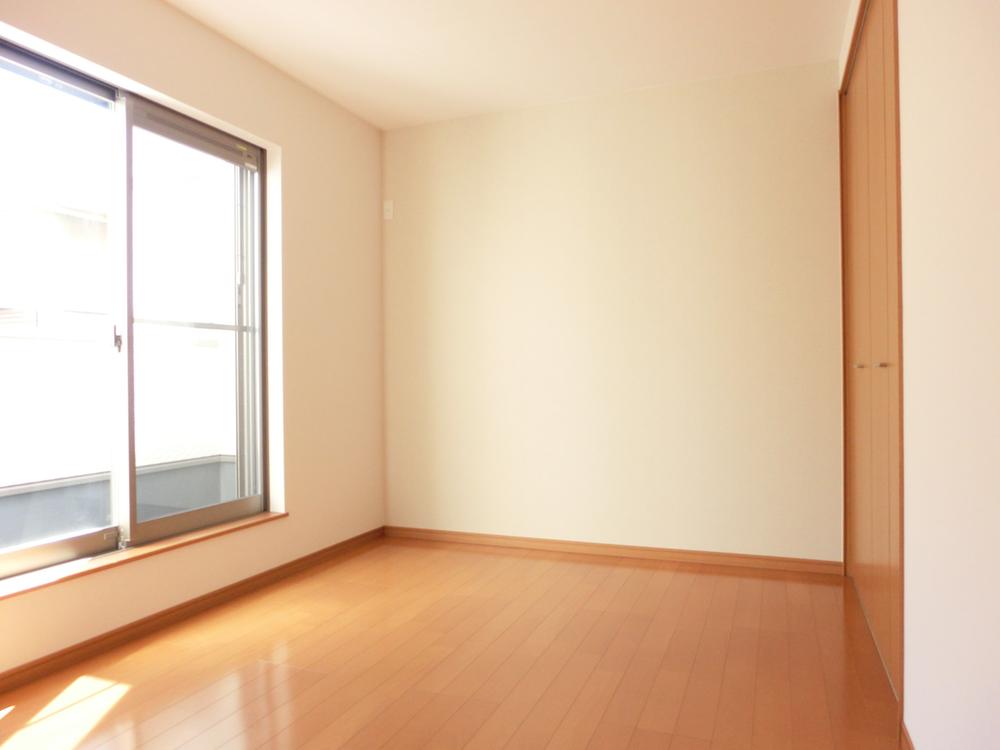 Model house (Western-style)
モデルハウス(洋室)
Station駅 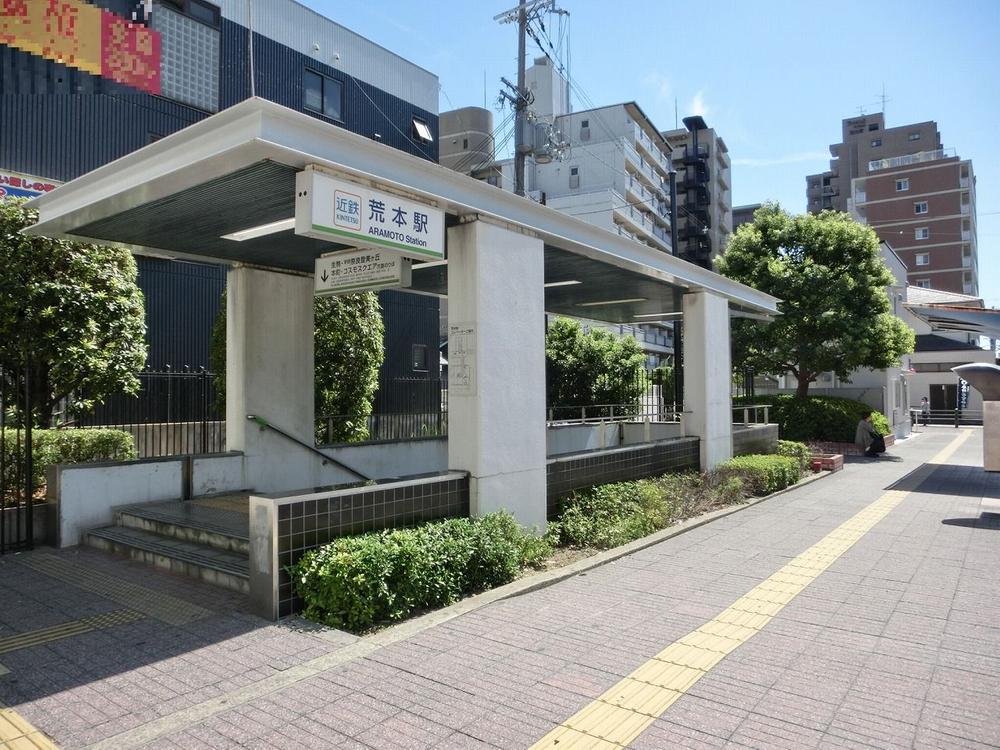 Kintetsu Keihanna line "Aramoto" 810m to the station
近鉄けいはんな線「荒本」駅まで810m
Model house photoモデルハウス写真 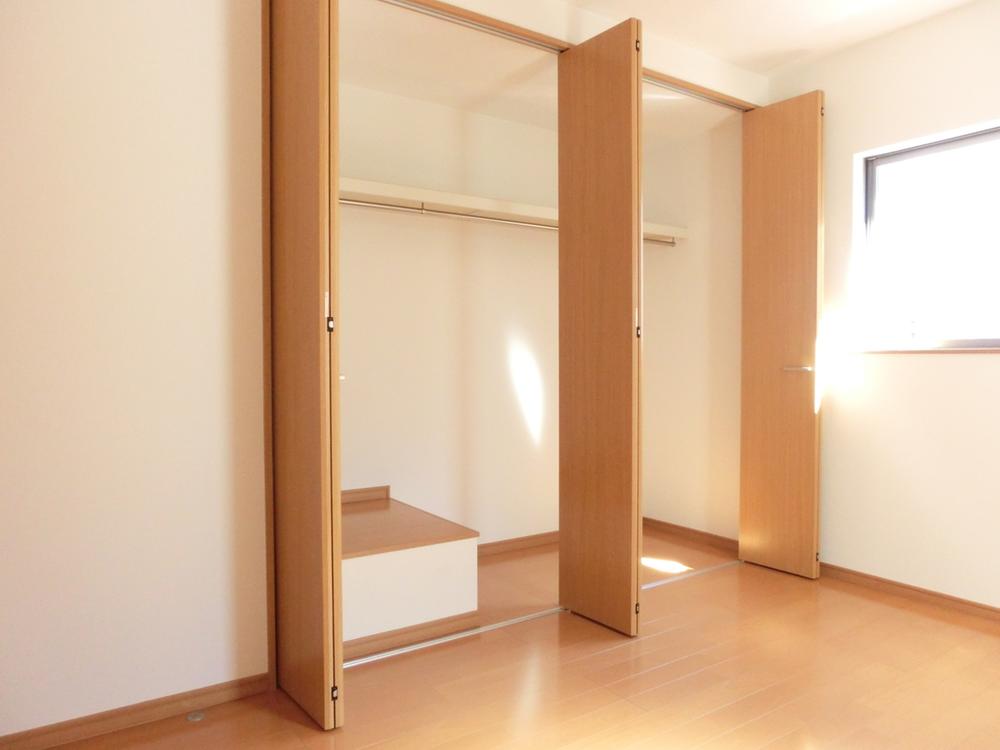 Model house (closet)
モデルハウス(クローゼット)
Government office役所 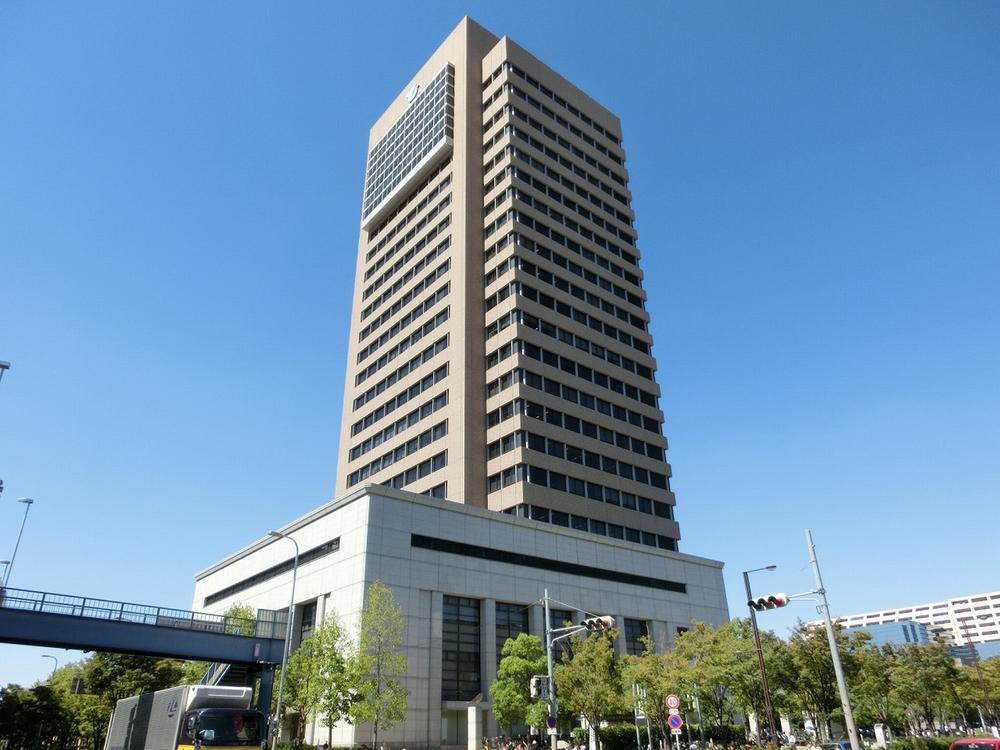 Higashi-Osaka 1334m to city hall
東大阪市役所まで1334m
Location
|






















