New Homes » Kansai » Osaka prefecture » Higashi-Osaka City
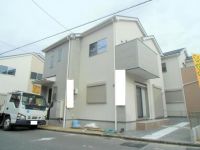 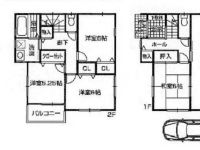
| | Osaka Prefecture Higashiosaka 大阪府東大阪市 |
| JR Osaka Higashi Line "Takaida center" walk 13 minutes JRおおさか東線「高井田中央」歩13分 |
| ◇ newly built two-story house is of 4LDK ◇ with solar power ◇ is sunny south balcony ◇新築2階建て4LDKのお家です◇太陽光発電付き◇南バルコニーです日当たり良好 |
| ◇ spend and living large is 16 Pledge family oasis ◇ room of a house ◇ 2 floor of security overlooking the face-to-face is a kitchen living room of the family is all rooms is a popular Western-style ◇ south-facing balcony day is good ◇ solar power generation power saving ・ It will save ◆ We will immediately guide you to correspond per vacant house! ! Contact us feel free to ☆ → 0800-808-7253 ◇リビング広々16帖です家族と過ごす憩いの場◇対面キッチンですリビングの家族を見渡せる安心のある家◇2階部分のお部屋は全室人気の洋室です◇南向きバルコニー日当たり良好です◇太陽光発電節電・節約になります◆空き家につき即ご案内対応させていただきます!!お問い合わせはお気軽に☆→0800-808-7253 |
Features pickup 特徴ピックアップ | | System kitchen / A quiet residential area / LDK15 tatami mats or more / Japanese-style room / Face-to-face kitchen / Bathroom 1 tsubo or more / 2-story / South balcony / Warm water washing toilet seat / The window in the bathroom システムキッチン /閑静な住宅地 /LDK15畳以上 /和室 /対面式キッチン /浴室1坪以上 /2階建 /南面バルコニー /温水洗浄便座 /浴室に窓 | Price 価格 | | 29,800,000 yen 2980万円 | Floor plan 間取り | | 3LDK 3LDK | Units sold 販売戸数 | | 1 units 1戸 | Total units 総戸数 | | 4 units 4戸 | Land area 土地面積 | | 90.63 sq m (27.41 tsubo) (Registration) 90.63m2(27.41坪)(登記) | Building area 建物面積 | | 95.18 sq m (28.79 tsubo) (Registration) 95.18m2(28.79坪)(登記) | Driveway burden-road 私道負担・道路 | | Nothing 無 | Completion date 完成時期(築年月) | | December 2013 2013年12月 | Address 住所 | | Osaka Prefecture Higashi Nishizutsumikusunoki cho 2 大阪府東大阪市西堤楠町2 | Traffic 交通 | | JR Osaka Higashi Line "Takaida center" walk 13 minutes
JR Osaka Higashi Line "JR Kawachi Eiwa" walk 18 minutes
Kintetsu Nara Line "Kosaka Kawachi" walk 18 minutes JRおおさか東線「高井田中央」歩13分
JRおおさか東線「JR河内永和」歩18分
近鉄奈良線「河内小阪」歩18分
| Person in charge 担当者より | | Rep Yamamoto Taisuke 担当者山本泰輔 | Contact お問い合せ先 | | TEL: 0800-808-7253 [Toll free] mobile phone ・ Also available from PHS
Caller ID is not notified
Please contact the "saw SUUMO (Sumo)"
If it does not lead, If the real estate company TEL:0800-808-7253【通話料無料】携帯電話・PHSからもご利用いただけます
発信者番号は通知されません
「SUUMO(スーモ)を見た」と問い合わせください
つながらない方、不動産会社の方は
| Building coverage, floor area ratio 建ぺい率・容積率 | | 60% ・ 200% 60%・200% | Time residents 入居時期 | | Consultation 相談 | Land of the right form 土地の権利形態 | | Ownership 所有権 | Structure and method of construction 構造・工法 | | Wooden 2-story 木造2階建 | Use district 用途地域 | | One dwelling 1種住居 | Overview and notices その他概要・特記事項 | | Contact: Taisuke Yamamoto, Building confirmation number: Trust 13-2415, Parking: No 担当者:山本泰輔、建築確認番号:トラスト13-2415、駐車場:無 | Company profile 会社概要 | | <Mediation> governor of Osaka Prefecture (1) No. 056319 (Ltd.) rack housing Yubinbango574-0033 Osaka Prefecture Daito Ogimachi 6-17 <仲介>大阪府知事(1)第056319号(株)ラックハウジング〒574-0033 大阪府大東市扇町6-17 |
Local appearance photo現地外観写真 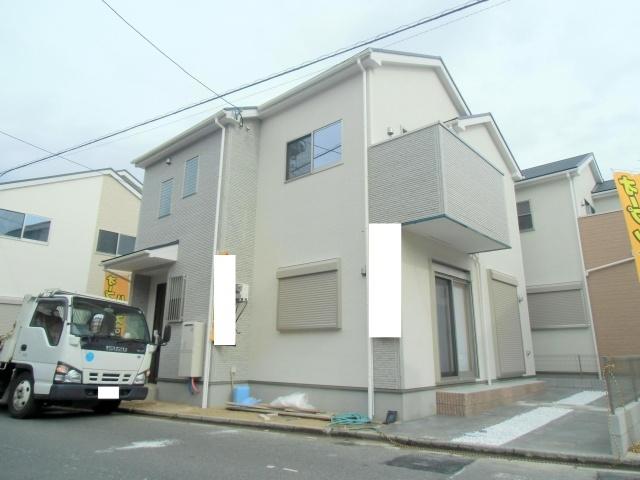 Subway Chuo Line "Takaida Station" an 8-minute walk!
地下鉄中央線『高井田駅』徒歩8分!
Floor plan間取り図 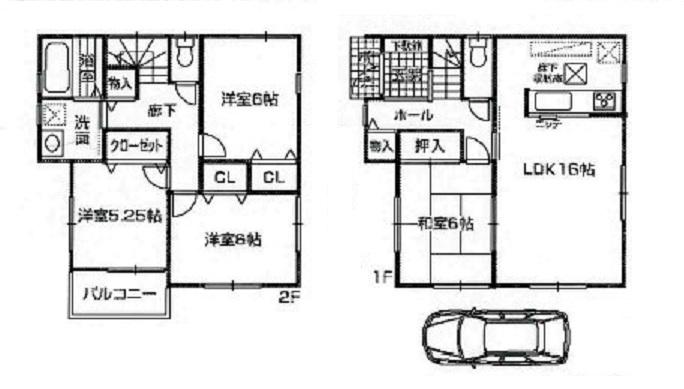 29,800,000 yen, 3LDK, Land area 90.63 sq m , It is a building area of 95.18 sq m solar power with a 2-story 4LDK
2980万円、3LDK、土地面積90.63m2、建物面積95.18m2 太陽光発電付2階建4LDKです
Livingリビング 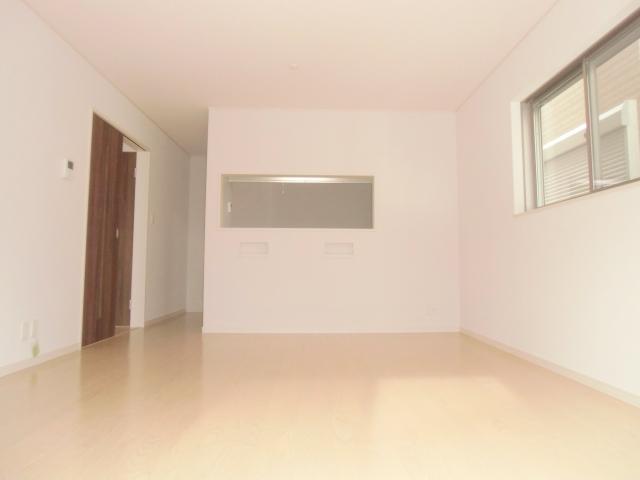 It is spacious with 16 quires living
リビング16帖でひろびろしています
Bathroom浴室 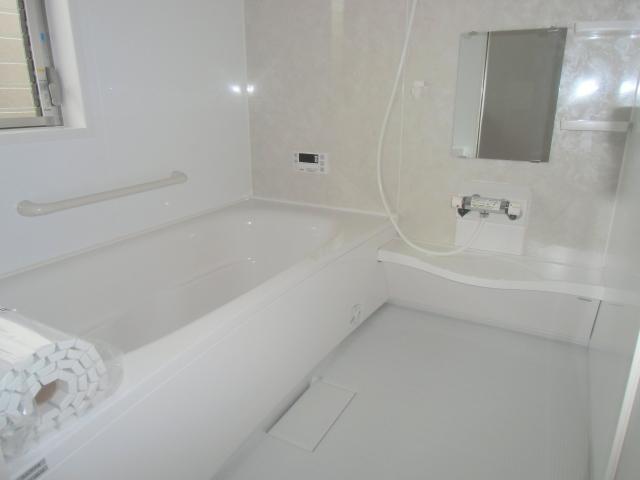 Spacious bath of 1 pyeong type
1坪タイプのゆったりとしたお風呂
Kitchenキッチン 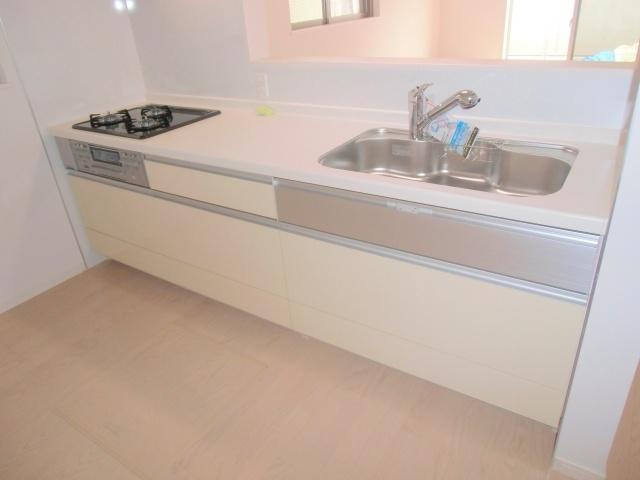 Wide system Kitchen
ワイドシステムキッチン
Non-living roomリビング以外の居室 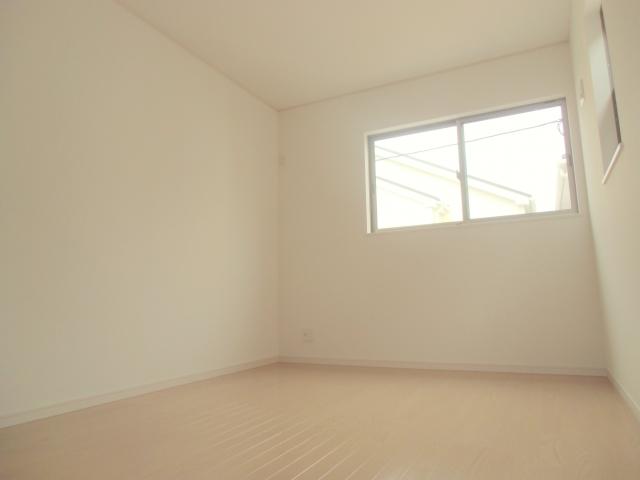 All room two-sided lighting
全居室2面採光
Entrance玄関 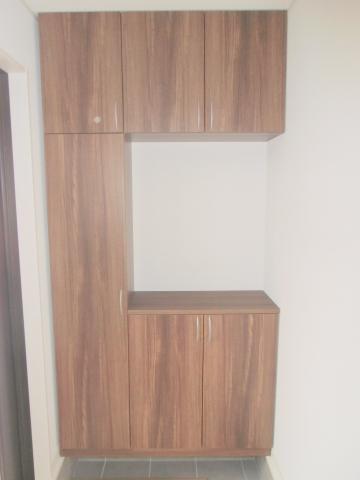 Shoe box of large capacity storage
大容量収納のシューズボックス
Wash basin, toilet洗面台・洗面所 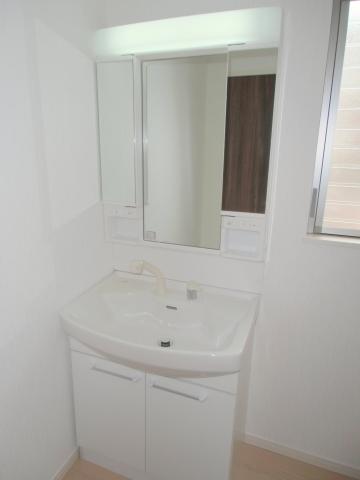 3-surface mirror with a shampoo dresser
3面鏡付きのシャンプードレッサー
Receipt収納 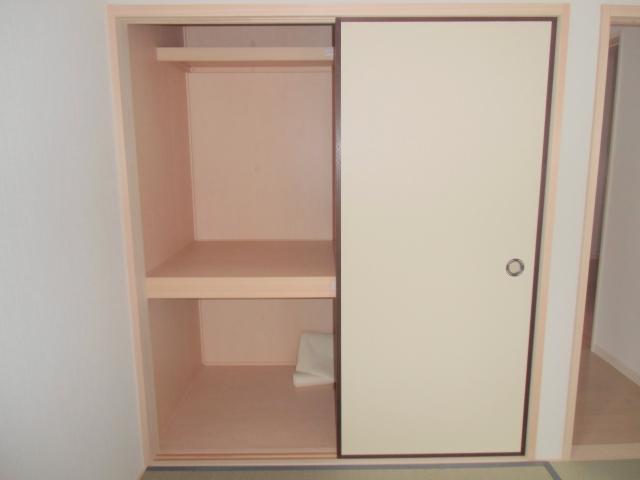 Closet of Japanese-style room Futon folded in can be stored
和室の押入 布団たたんで収納可能
Toiletトイレ 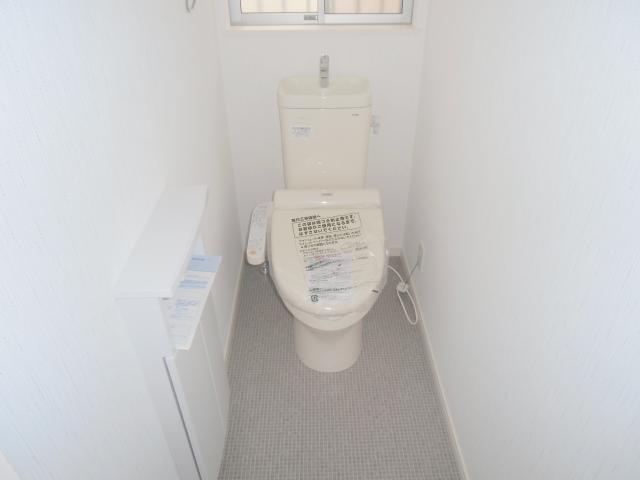 With hot water cleaning function
温水洗浄機能付き
Otherその他 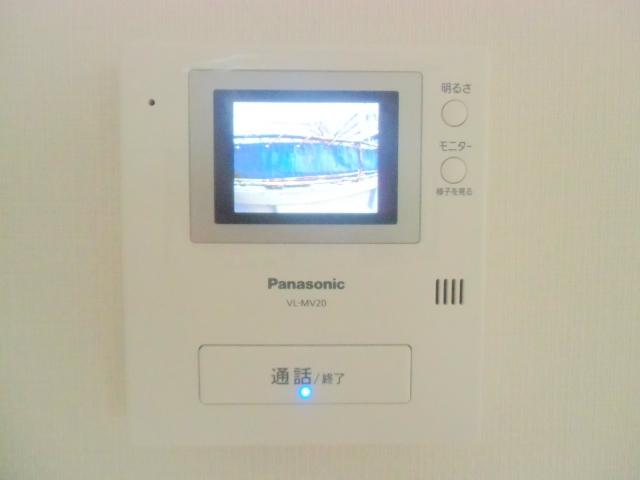 TV is a monitor with intercom
TVモニター付インターホンです
Bathroom浴室 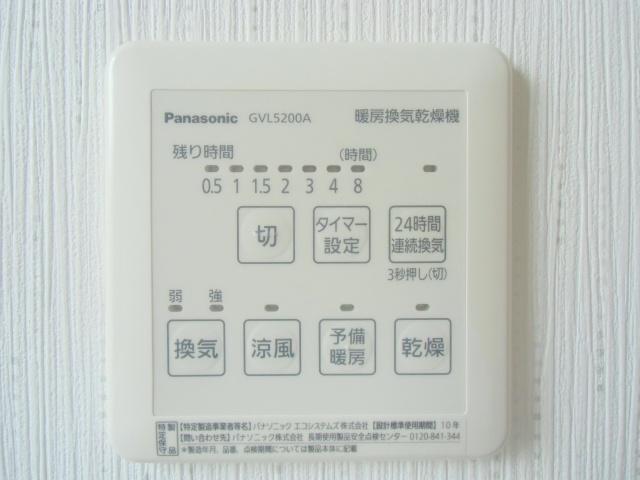 Bathroom Dryer ・ With heating
浴室乾燥・暖房付き
Kitchenキッチン 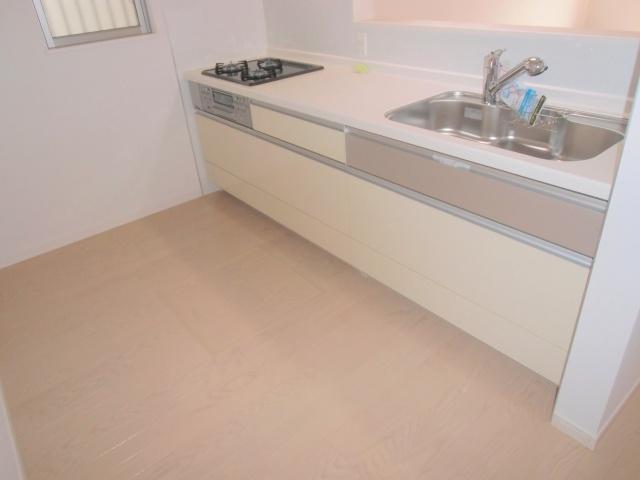 Space of the room also put the refrigerator
冷蔵庫を置いても余裕のスペース
Non-living roomリビング以外の居室 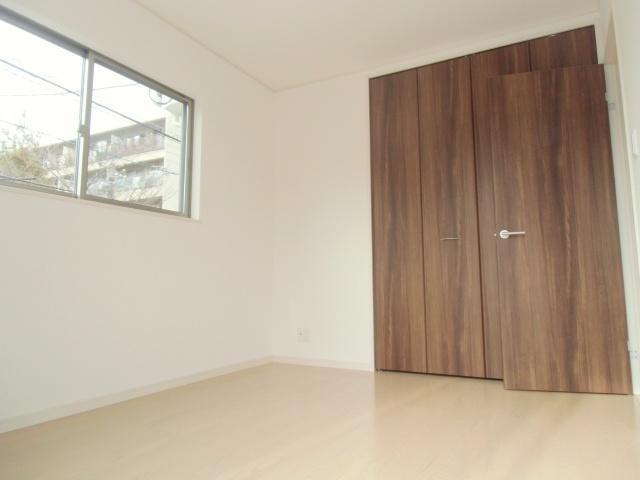 All rooms with storage
全室収納付き
Entrance玄関 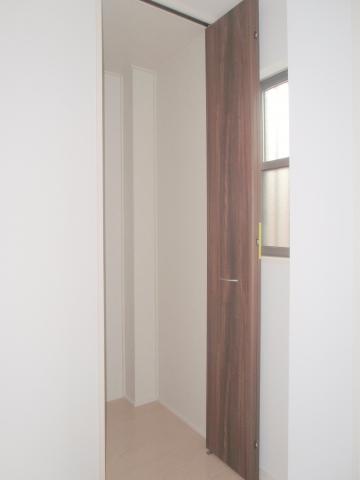 There is housed in the entrance
玄関に収納あります
Receipt収納 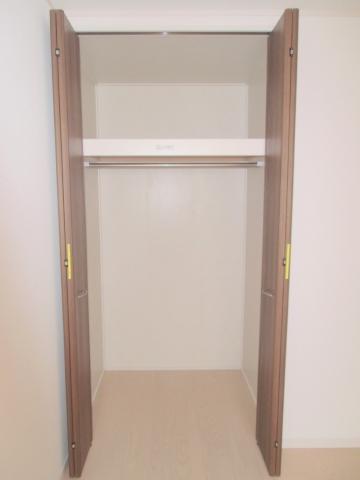 Western-style closet
洋室のクローゼット
Otherその他 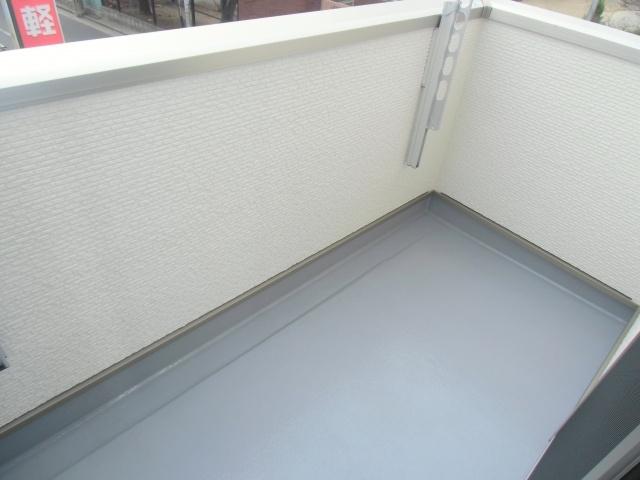 Wide balcony
ワイドバルコニー
Kitchenキッチン 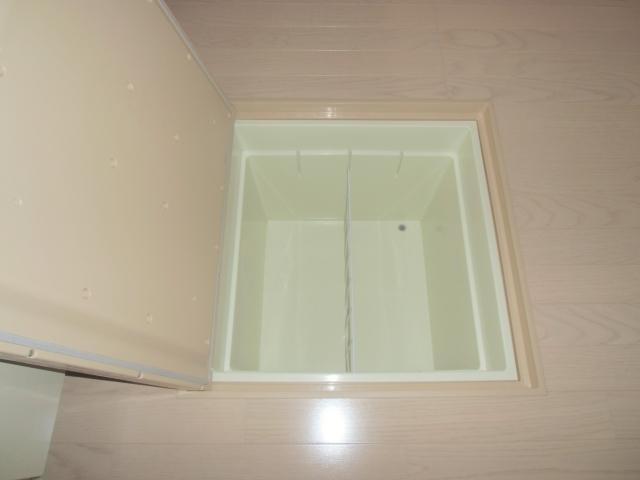 Underfloor Storage
床下収納
Non-living roomリビング以外の居室 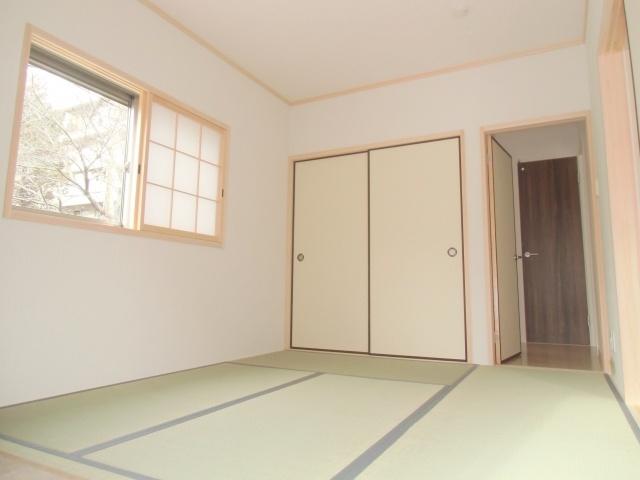 Japanese-style room 6 quires
和室6帖
Otherその他 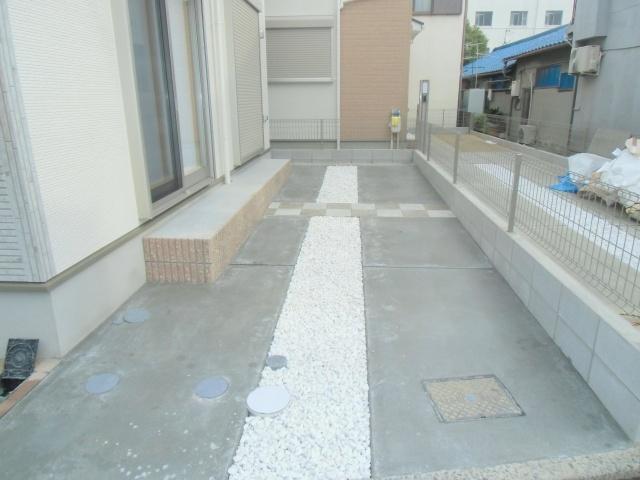 Parking Lot Two if light possible
駐車場 軽なら2台可能
Location
| 




















