New Homes » Kansai » Osaka prefecture » Higashi-Osaka City
 
| | Osaka Prefecture Higashiosaka 大阪府東大阪市 |
| JR Osaka Higashi Line "Takaida center" walk 13 minutes JRおおさか東線「高井田中央」歩13分 |
| ◇ newly built 2-story 4LDK ◇ is a quiet residential area ◇ will be parked two parking ◇新築2階建4LDK◇閑静な住宅街です◇駐車2台停めれます |
| ◇ sunny is living 16 Pledge ◇ will be parked spacious is the bathroom was ◇ all room 6 Pledge or more storage space is also firmly secured two parking ◇ ◇ is a quiet residential area ◆ We will immediately guide you to correspond per vacant house! ! Contact us feel free to ☆ → 0800-808-7253 ◇日当たりのいいリビング16帖です◇ゆったりとした浴室です◇全居室6帖以上収納スペースもしっかり確保◇駐車2台停めれます◇閑静な住宅街です◆空き家につき即ご案内対応させていただきます!!お問い合わせはお気軽に☆→0800-808-7253 |
Features pickup 特徴ピックアップ | | Corresponding to the flat-35S / Parking two Allowed / Facing south / System kitchen / Bathroom Dryer / Yang per good / All room storage / A quiet residential area / LDK15 tatami mats or more / Japanese-style room / Washbasin with shower / Wide balcony / Toilet 2 places / Bathroom 1 tsubo or more / 2-story / South balcony / Double-glazing / Otobasu / Warm water washing toilet seat / Underfloor Storage / The window in the bathroom / TV monitor interphone / All room 6 tatami mats or more / Water filter / City gas フラット35Sに対応 /駐車2台可 /南向き /システムキッチン /浴室乾燥機 /陽当り良好 /全居室収納 /閑静な住宅地 /LDK15畳以上 /和室 /シャワー付洗面台 /ワイドバルコニー /トイレ2ヶ所 /浴室1坪以上 /2階建 /南面バルコニー /複層ガラス /オートバス /温水洗浄便座 /床下収納 /浴室に窓 /TVモニタ付インターホン /全居室6畳以上 /浄水器 /都市ガス | Price 価格 | | 27,800,000 yen 2780万円 | Floor plan 間取り | | 4LDK 4LDK | Units sold 販売戸数 | | 1 units 1戸 | Total units 総戸数 | | 4 units 4戸 | Land area 土地面積 | | 108.95 sq m (32.95 tsubo) (Registration) 108.95m2(32.95坪)(登記) | Building area 建物面積 | | 95.58 sq m (28.91 tsubo) (Registration) 95.58m2(28.91坪)(登記) | Driveway burden-road 私道負担・道路 | | Nothing 無 | Completion date 完成時期(築年月) | | December 2013 2013年12月 | Address 住所 | | Osaka Prefecture Higashi Nishizutsumikusunoki cho 2 大阪府東大阪市西堤楠町2 | Traffic 交通 | | JR Osaka Higashi Line "Takaida center" walk 13 minutes
JR Osaka Higashi Line "JR Kawachi Eiwa" walk 18 minutes
Kintetsu Nara Line "Kosaka Kawachi" walk 18 minutes JRおおさか東線「高井田中央」歩13分
JRおおさか東線「JR河内永和」歩18分
近鉄奈良線「河内小阪」歩18分
| Person in charge 担当者より | | Rep Yamamoto Taisuke Age: 20 Daigyokai Experience: My name is Yamamoto of three years buying and selling in charge! But is the honeymoon Hoyahoya, New construction ・ second hand ・ House ・ Mansion! Please consult anything do not hesitate Advice of diet are also sought! 担当者山本 泰輔年齢:20代業界経験:3年売買担当の山本と申します!新婚ホヤホヤですが、新築・中古・戸建て・マンション!お気軽に何でもご相談くださいね ダイエットのアドバイスも募集中です! | Contact お問い合せ先 | | TEL: 0800-808-7253 [Toll free] mobile phone ・ Also available from PHS
Caller ID is not notified
Please contact the "saw SUUMO (Sumo)"
If it does not lead, If the real estate company TEL:0800-808-7253【通話料無料】携帯電話・PHSからもご利用いただけます
発信者番号は通知されません
「SUUMO(スーモ)を見た」と問い合わせください
つながらない方、不動産会社の方は
| Building coverage, floor area ratio 建ぺい率・容積率 | | 60% ・ 200% 60%・200% | Time residents 入居時期 | | Consultation 相談 | Land of the right form 土地の権利形態 | | Ownership 所有権 | Structure and method of construction 構造・工法 | | Wooden 2-story 木造2階建 | Use district 用途地域 | | One dwelling 1種住居 | Overview and notices その他概要・特記事項 | | Contact: Yamamoto Taisuke, Facilities: Public Water Supply, This sewage, City gas, Building confirmation number: Trust 13-2471, Parking: No 担当者:山本 泰輔、設備:公営水道、本下水、都市ガス、建築確認番号:トラスト13-2471、駐車場:無 | Company profile 会社概要 | | <Mediation> governor of Osaka Prefecture (1) No. 056319 (Ltd.) rack housing Yubinbango574-0033 Osaka Prefecture Daito Ogimachi 6-17 <仲介>大阪府知事(1)第056319号(株)ラックハウジング〒574-0033 大阪府大東市扇町6-17 |
Local appearance photo現地外観写真 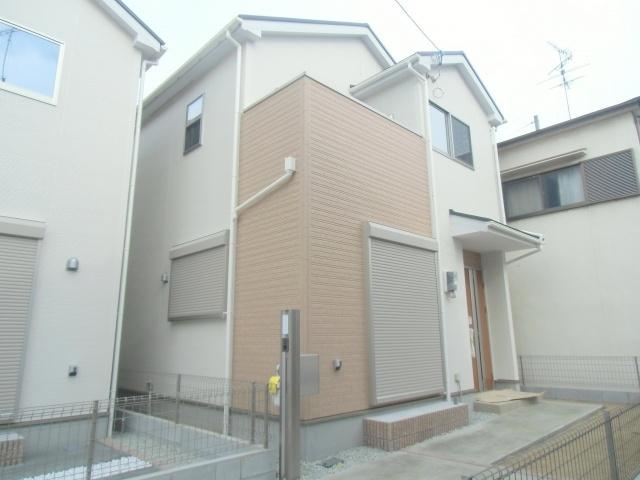 Subway Chuo Line "Takaida Station" an 8-minute walk
地下鉄中央線『高井田駅』徒歩8分
Floor plan間取り図 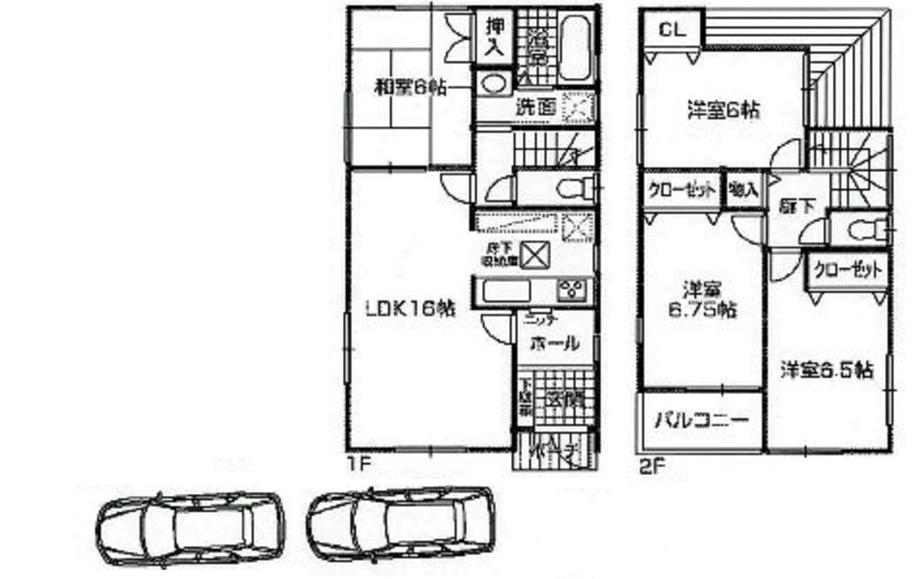 27,800,000 yen, 4LDK, Land area 108.95 sq m , Is a floor plan of the building area 95.58 sq m 2-story 4LDK
2780万円、4LDK、土地面積108.95m2、建物面積95.58m2 2階建4LDKの間取りです
Livingリビング 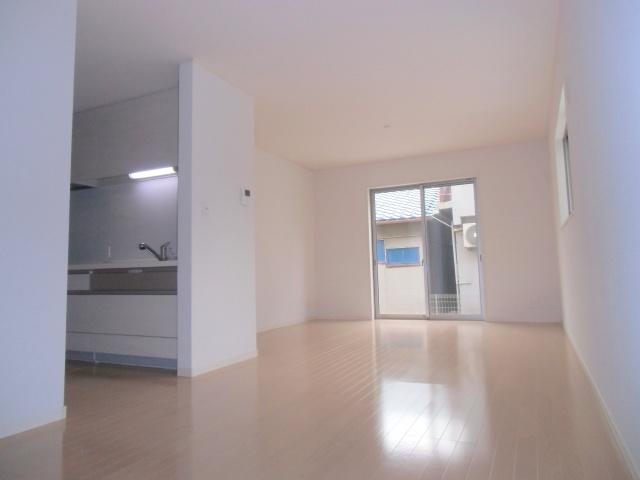 It is spacious with 16 quires living
リビング16帖でひろびろしています
Local appearance photo現地外観写真 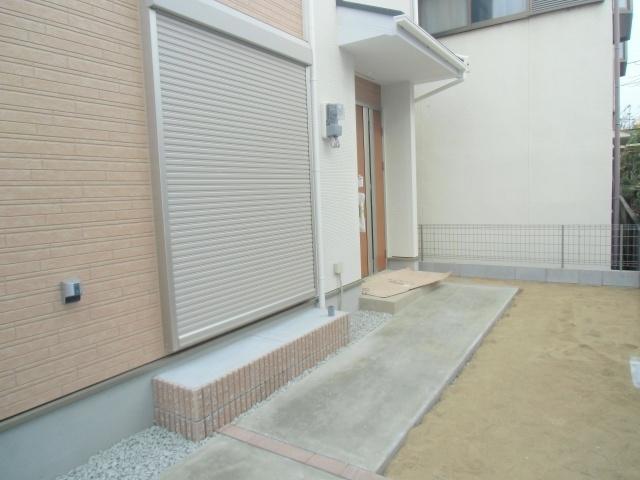 Entrance front This garden
玄関正面 庭付きですよ
Livingリビング 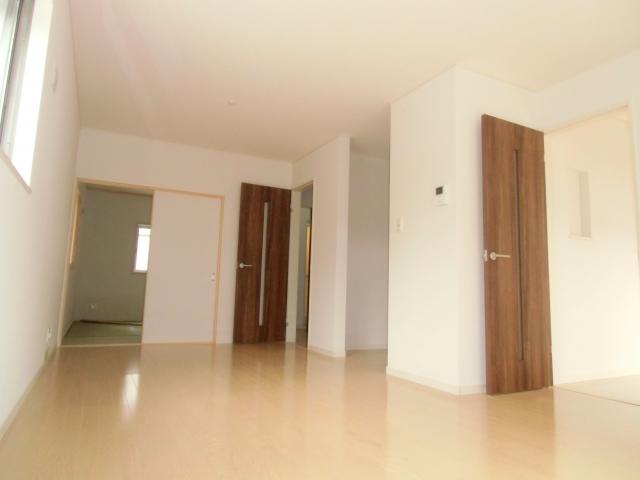 Living is the south side
リビング南面です
Bathroom浴室 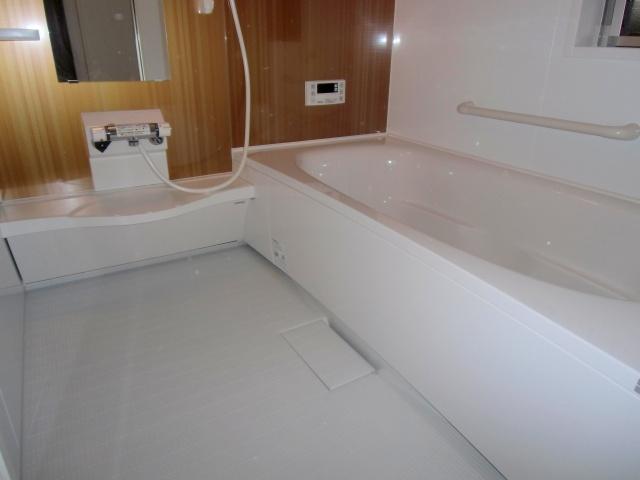 Loose of 1 pyeong type
1坪タイプのゆったり
Kitchenキッチン 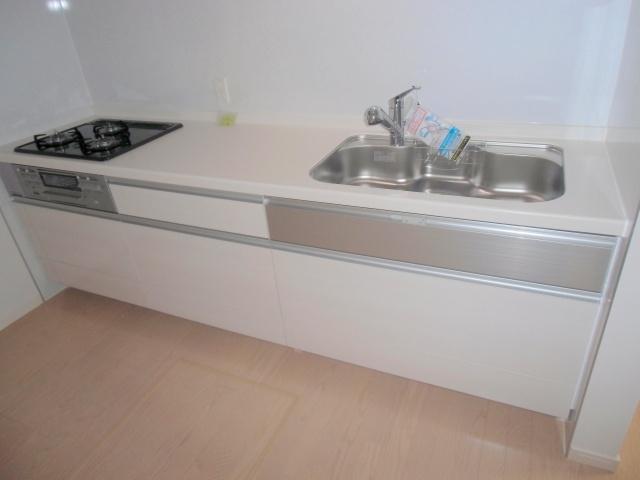 System kitchen
システムキッチン
Non-living roomリビング以外の居室 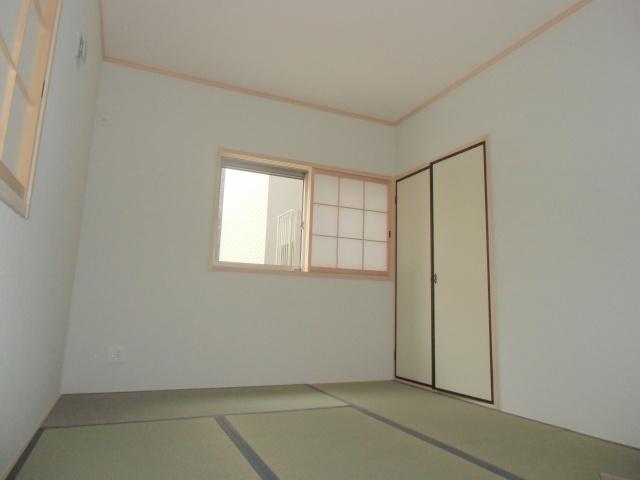 Japanese-style room 6 quires
和室6帖
Wash basin, toilet洗面台・洗面所 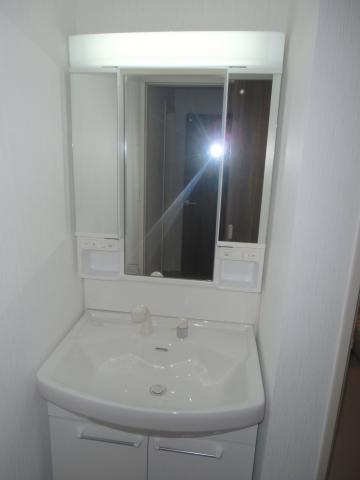 Of the three-sided mirror is a wash basin
3面鏡の洗面台です
Receipt収納 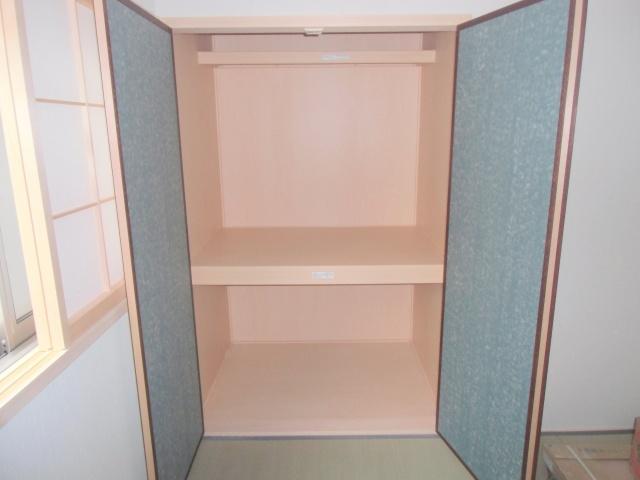 Closet of Japanese-style room, Futon can be accommodated
和室の押入、布団収納可能
Toiletトイレ 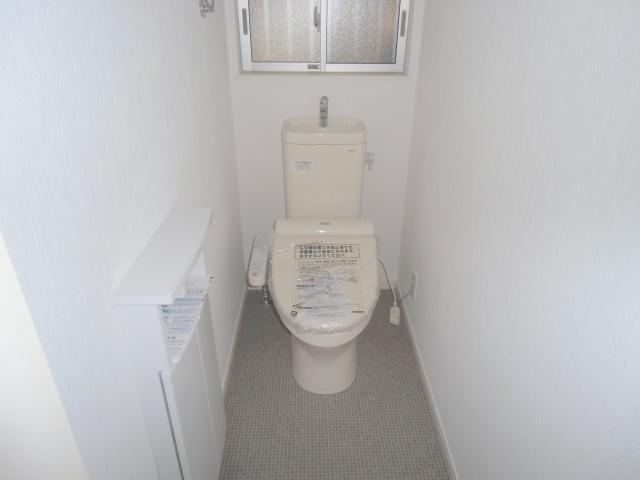 With hot water cleaning function
温水洗浄機能付き
Local photos, including front road前面道路含む現地写真 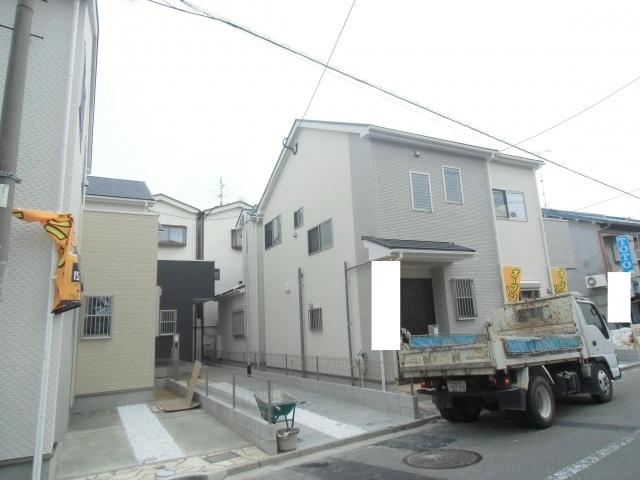 All four compartment
全4区画
Otherその他 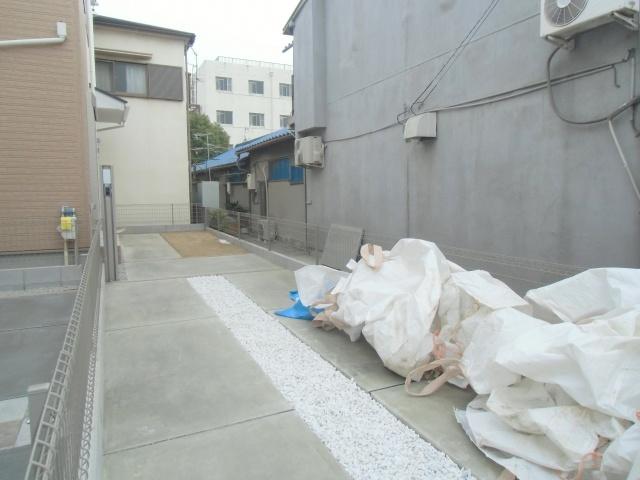 Dedicated passage part Car two possible parking
専用通路部分 車2台駐車可能
Kitchenキッチン 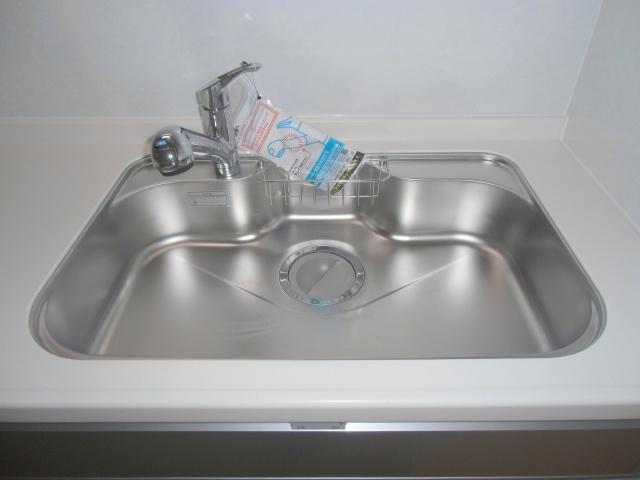 sink
シンク
Non-living roomリビング以外の居室 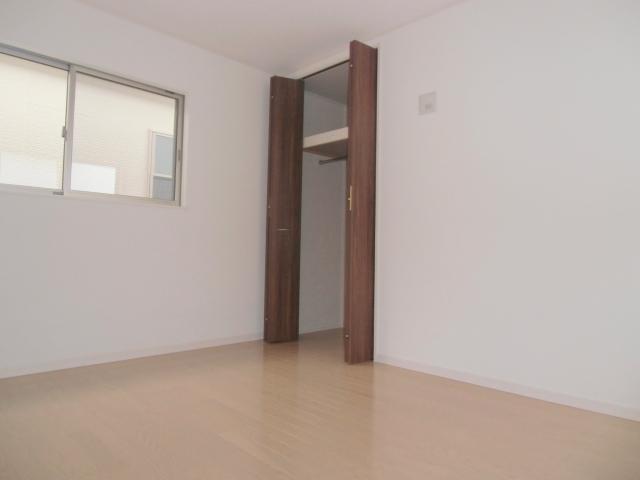 All rooms 6 quires more
全室6帖以上
Receipt収納 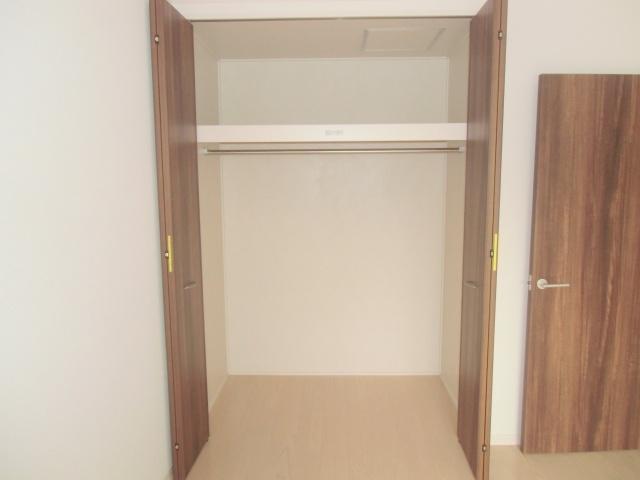 Western-style closet
洋室のクローゼット
Otherその他 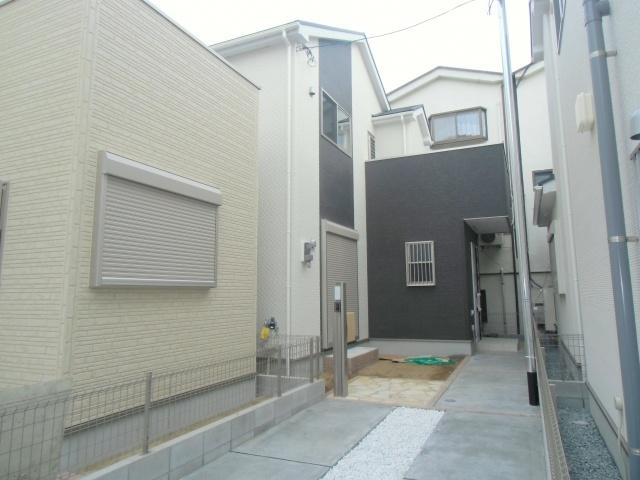 There is also a type of black-and-white modern
白黒モダンのタイプもあります
Kitchenキッチン 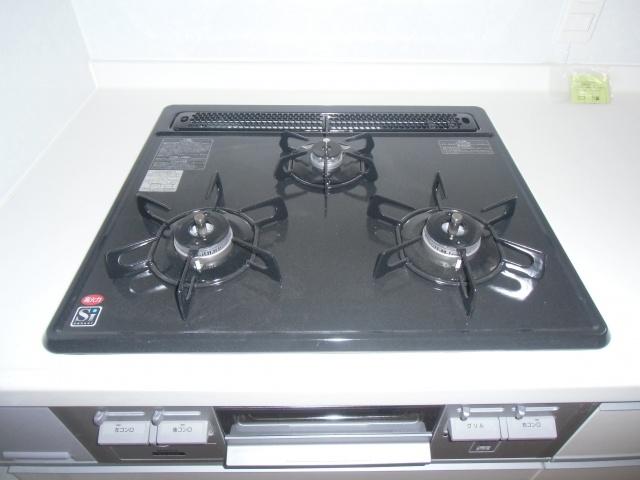 It will Hakadori dishes in the 3-burner stove
3口コンロでお料理はかどりますね
Non-living roomリビング以外の居室 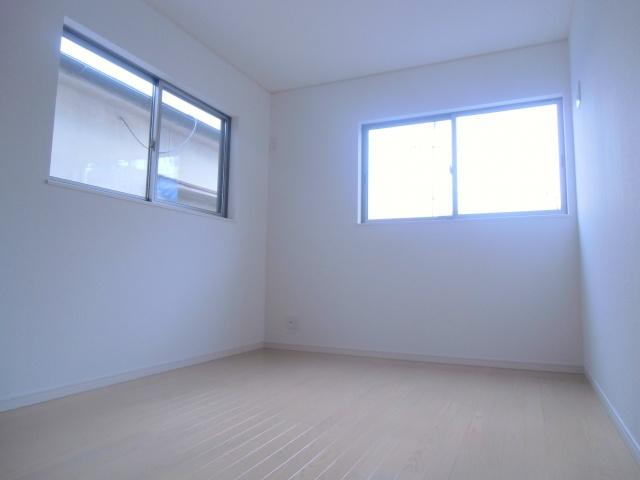 All rooms with storage
全室収納付き
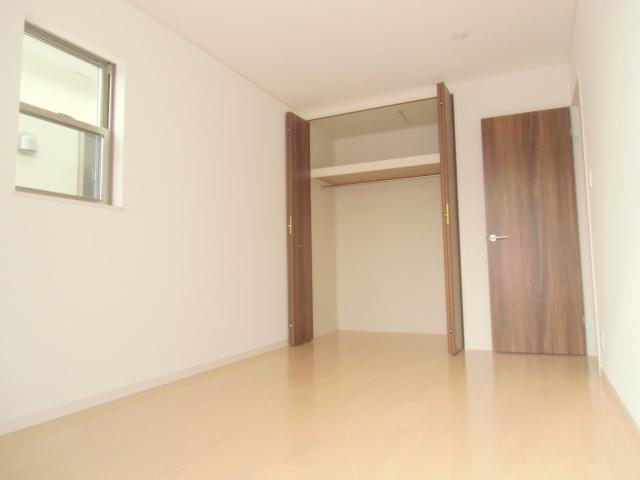 All rooms are two-sided lighting
全室2面採光
Location
| 




















