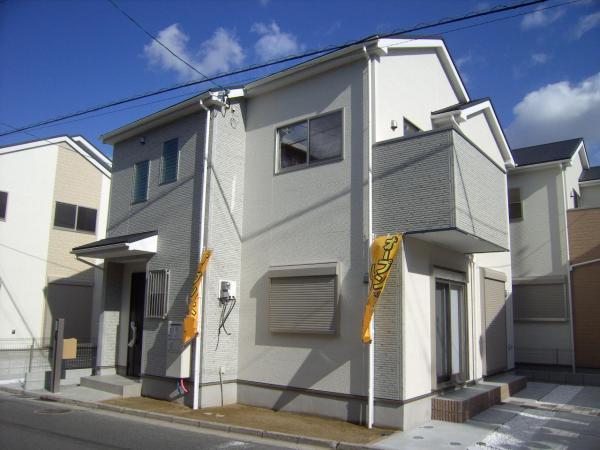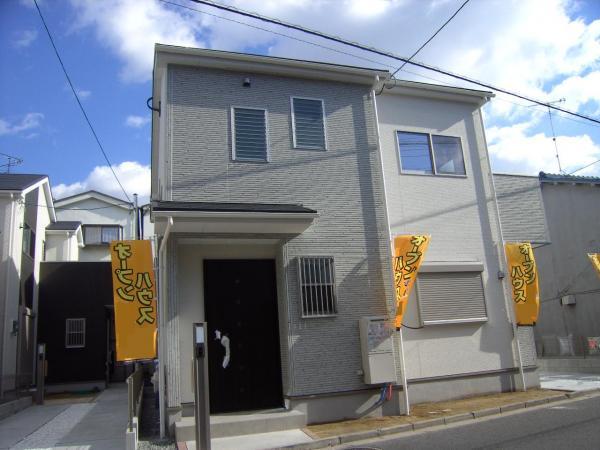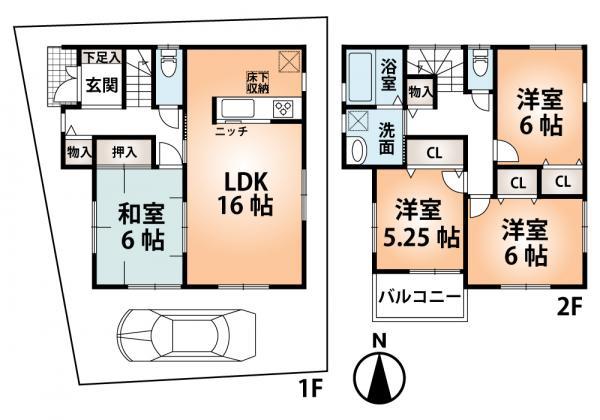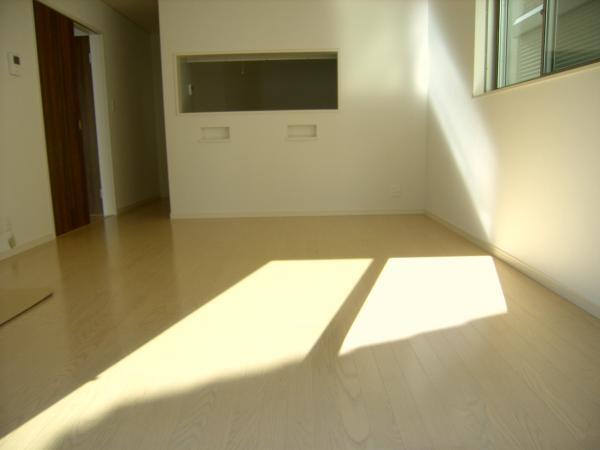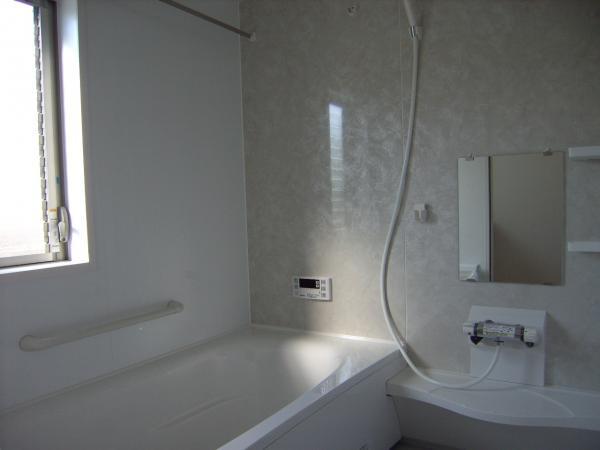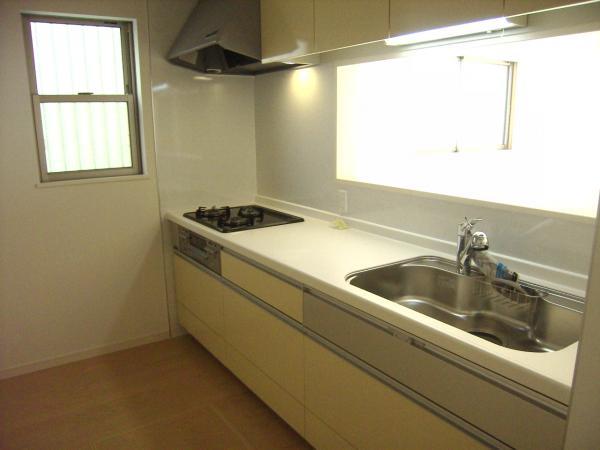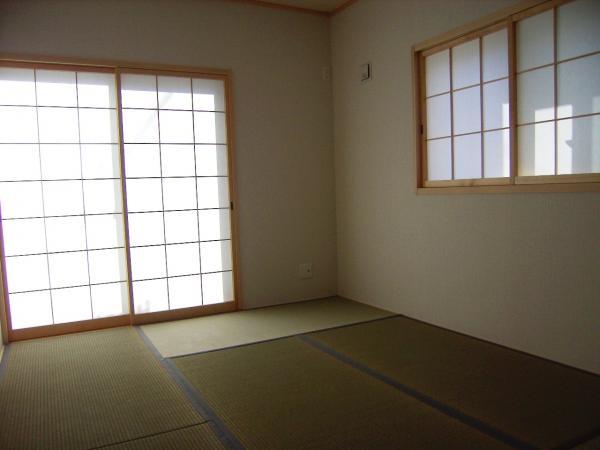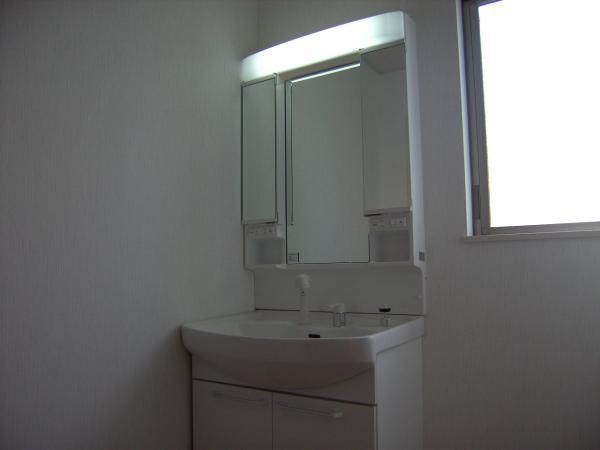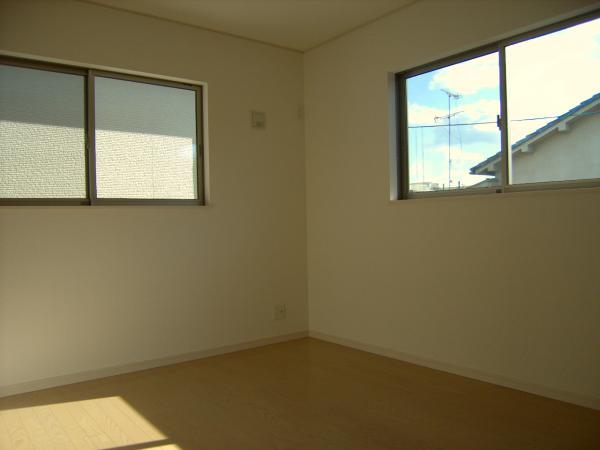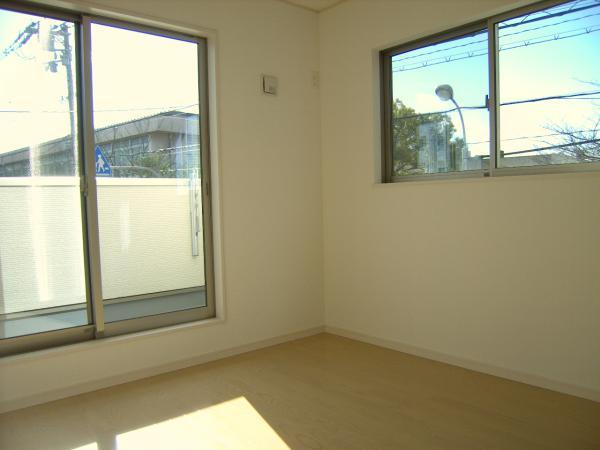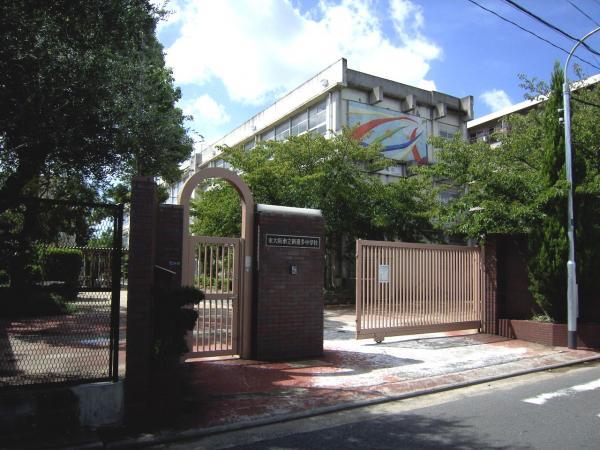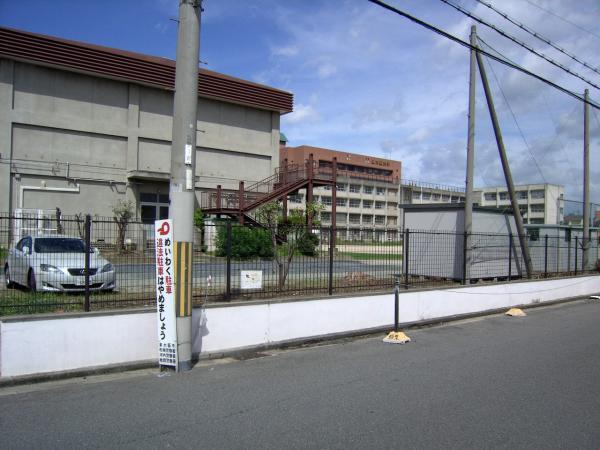|
|
Osaka Prefecture Higashiosaka
大阪府東大阪市
|
|
Subway Chuo Line "Takaida" walk 8 minutes
地下鉄中央線「高井田」歩8分
|
|
Meters from underground Takaida Station and JR Takaida Central Station is an 8-minute walk. Friendly to the earth and your wallet, This solar power system equipment.
地下鉄高井田駅とJR高井田中央駅から徒歩8分の立地。地球とお財布にやさしい、太陽光発電システム装備です。
|
|
Facility ・ ・ ・ LOW-e pair glass ・ Entrance door with electrical locking smart control keys ・ Bathroom heating dryer ・ Outdoor outlet standard equipment for EV ・ Quiet sink system Kitchen ・ Intercom with color monitor ・ Flat 35S available
設備・・・LOW-eペアガラス・電気施錠スマートコントロールキー付玄関扉・浴室暖房乾燥機・EV用屋外コンセント標準装備・静音シンクシステムキッチン・カラーモニター付インターホン・フラット35S利用可能
|
Features pickup 特徴ピックアップ | | Measures to conserve energy / Corresponding to the flat-35S / Solar power system / Immediate Available / 2 along the line more accessible / System kitchen / Bathroom Dryer / All room storage / Flat to the station / LDK15 tatami mats or more / Or more before road 6m / Face-to-face kitchen / Toilet 2 places / Bathroom 1 tsubo or more / 2-story / The window in the bathroom / City gas / Flat terrain 省エネルギー対策 /フラット35Sに対応 /太陽光発電システム /即入居可 /2沿線以上利用可 /システムキッチン /浴室乾燥機 /全居室収納 /駅まで平坦 /LDK15畳以上 /前道6m以上 /対面式キッチン /トイレ2ヶ所 /浴室1坪以上 /2階建 /浴室に窓 /都市ガス /平坦地 |
Price 価格 | | 29,800,000 yen 2980万円 |
Floor plan 間取り | | 4LDK 4LDK |
Units sold 販売戸数 | | 1 units 1戸 |
Total units 総戸数 | | 4 units 4戸 |
Land area 土地面積 | | 90.63 sq m (registration) 90.63m2(登記) |
Building area 建物面積 | | 95.18 sq m (measured) 95.18m2(実測) |
Driveway burden-road 私道負担・道路 | | Nothing, West 6m width 無、西6m幅 |
Completion date 完成時期(築年月) | | December 2013 2013年12月 |
Address 住所 | | Osaka Prefecture Higashi Nishizutsumikusunoki cho 2 大阪府東大阪市西堤楠町2 |
Traffic 交通 | | Subway Chuo Line "Takaida" walk 8 minutes
JR Osaka Higashi Line "Takaida center" walk 8 minutes 地下鉄中央線「高井田」歩8分
JRおおさか東線「高井田中央」歩8分
|
Related links 関連リンク | | [Related Sites of this company] 【この会社の関連サイト】 |
Person in charge 担当者より | | Person in charge of real-estate and building Toyoda Minoru Age: 50 Daigyokai experience: from 13 years our customers to be trusted are hard at work. 担当者宅建豊田 實年齢:50代業界経験:13年お客様から信頼されるよう仕事で頑張っています。 |
Contact お問い合せ先 | | TEL: 0800-603-0563 [Toll free] mobile phone ・ Also available from PHS
Caller ID is not notified
Please contact the "saw SUUMO (Sumo)"
If it does not lead, If the real estate company TEL:0800-603-0563【通話料無料】携帯電話・PHSからもご利用いただけます
発信者番号は通知されません
「SUUMO(スーモ)を見た」と問い合わせください
つながらない方、不動産会社の方は
|
Building coverage, floor area ratio 建ぺい率・容積率 | | 60% ・ 200% 60%・200% |
Time residents 入居時期 | | Immediate available 即入居可 |
Land of the right form 土地の権利形態 | | Ownership 所有権 |
Structure and method of construction 構造・工法 | | Wooden 2-story 木造2階建 |
Use district 用途地域 | | One dwelling 1種住居 |
Overview and notices その他概要・特記事項 | | Contact: Toyota Minoru, Facilities: Public Water Supply, This sewage, City gas, Building confirmation number: No. Trust 13-2415, Parking: car space 担当者:豊田 實、設備:公営水道、本下水、都市ガス、建築確認番号:第トラスト13‐2415号、駐車場:カースペース |
Company profile 会社概要 | | <Mediation> Minister of Land, Infrastructure and Transport (3) No. 006,185 (one company) National Housing Industry Association (Corporation) metropolitan area real estate Fair Trade Council member Asahi Housing Co., Ltd. Osaka store Yubinbango530-0001 Osaka-shi, Osaka, Kita-ku Umeda 1-1-3 Osaka Station third building the fourth floor <仲介>国土交通大臣(3)第006185号(一社)全国住宅産業協会会員 (公社)首都圏不動産公正取引協議会加盟朝日住宅(株)大阪店〒530-0001 大阪府大阪市北区梅田1-1-3 大阪駅前第3ビル4階 |
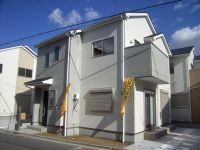
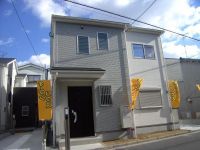
![Other. [Our exhibition hall] There is also a listing of materials and meeting corner. Enhancement and a children's corner](/images/osaka/higashiosaka/9320f50022.jpg)
