New Homes » Kansai » Osaka prefecture » Higashi-Osaka City
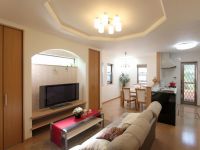 
| | Osaka Prefecture Higashiosaka 大阪府東大阪市 |
| Subway Chuo Line "Takaida" walk 9 minutes 地下鉄中央線「高井田」歩9分 |
| [Etoile Ville Nishizutsumi] Finally condominium start convenience of the city center unique to the newly built two-story house of all four sections of the charm! ! 【エトワールヴィル西堤】都心部ならではの利便性が魅力の全4区画の新築2階建て住宅がいよいよ分譲開始!! |
| ◇ living facilities, please feel the space design of sticking by the outstanding environment ◇ architect that aligned within walking distance ◇ Please feel free to contact us. [This in Etoile Ville / Century 21 nova real estate sale] 0800-603-2322 [Toll free] Measures to conserve energy, Airtight high insulated houses, Pre-ground survey, Parking two Allowed, System kitchen, Bathroom Dryer, All room storage, Flat to the station, A quiet residential area, LDK15 tatami mats or moreese-style room, Washbasin with shower, Face-to-face kitchen, Security enhancement, Barrier-free, Toilet 2 places, Bathroom 1 tsubo or more, 2-story, South balcony, Double-glazing, Warm water washing toilet seat, Underfloor Storage, TV monitor interphone, High-function toilet dishwasher, Water filter, Attic storage, A movable partition ◇生活施設が徒歩圏内に揃う抜群の環境◇設計士によるこだわりの空間設計をご体感下さい◇お気軽にお問合せ下さい。【エトワールヴィル中本/ センチュリー21新星不動産販売】0800-603-2322 【通話料無料】省エネルギー対策、高気密高断熱住宅、地盤調査済、駐車2台可、システムキッチン、浴室乾燥機、全居室収納、駅まで平坦、閑静な住宅地、LDK15畳以上、和室、シャワー付洗面台、対面式キッチン、セキュリティ充実、バリアフリー、トイレ2ヶ所、浴室1坪以上、2階建、南面バルコニー、複層ガラス、温水洗浄便座、床下収納、TVモニタ付インターホン、高機能トイレ食洗機、浄水器、屋根裏収納、可動間仕切 |
Features pickup 特徴ピックアップ | | Measures to conserve energy / Airtight high insulated houses / Pre-ground survey / Parking two Allowed / 2 along the line more accessible / It is close to the city / Facing south / System kitchen / Bathroom Dryer / Yang per good / All room storage / Flat to the station / Siemens south road / A quiet residential area / LDK15 tatami mats or more / Around traffic fewer / Japanese-style room / Washbasin with shower / Face-to-face kitchen / Security enhancement / Barrier-free / Toilet 2 places / Bathroom 1 tsubo or more / 2-story / South balcony / Double-glazing / Warm water washing toilet seat / Underfloor Storage / The window in the bathroom / TV monitor interphone / High-function toilet / Urban neighborhood / Mu front building / All living room flooring / Dish washing dryer / Water filter / City gas / Maintained sidewalk / Flat terrain / Attic storage / Movable partition 省エネルギー対策 /高気密高断熱住宅 /地盤調査済 /駐車2台可 /2沿線以上利用可 /市街地が近い /南向き /システムキッチン /浴室乾燥機 /陽当り良好 /全居室収納 /駅まで平坦 /南側道路面す /閑静な住宅地 /LDK15畳以上 /周辺交通量少なめ /和室 /シャワー付洗面台 /対面式キッチン /セキュリティ充実 /バリアフリー /トイレ2ヶ所 /浴室1坪以上 /2階建 /南面バルコニー /複層ガラス /温水洗浄便座 /床下収納 /浴室に窓 /TVモニタ付インターホン /高機能トイレ /都市近郊 /前面棟無 /全居室フローリング /食器洗乾燥機 /浄水器 /都市ガス /整備された歩道 /平坦地 /屋根裏収納 /可動間仕切り | Price 価格 | | 35,300,000 yen 3530万円 | Floor plan 間取り | | 4LDK 4LDK | Units sold 販売戸数 | | 1 units 1戸 | Total units 総戸数 | | 4 units 4戸 | Land area 土地面積 | | 100.82 sq m (measured) 100.82m2(実測) | Building area 建物面積 | | 96.48 sq m (measured) 96.48m2(実測) | Driveway burden-road 私道負担・道路 | | Nothing, South 4m width 無、南4m幅 | Completion date 完成時期(築年月) | | 5 months after the contract 契約後5ヶ月 | Address 住所 | | Osaka Prefecture Higashi Nishizutsumi 2-1-31 大阪府東大阪市西堤2-1-31 | Traffic 交通 | | Subway Chuo Line "Takaida" walk 9 minutes
JR Osaka Higashi Line "Takaida center" walk 9 minutes
Subway Chuo Line "Nagata" walk 15 minutes 地下鉄中央線「高井田」歩9分
JRおおさか東線「高井田中央」歩9分
地下鉄中央線「長田」歩15分
| Related links 関連リンク | | [Related Sites of this company] 【この会社の関連サイト】 | Person in charge 担当者より | | [Regarding this property.] ☆ Facing south! ☆ All four units all parking two possible ☆ Attic storage or loft is standard equipment! ☆ There is a blow-by, Bright dining table ☆ Meeting of the floor plan of the first-class architect can be any number of times! 【この物件について】☆南向き!☆全4戸全て駐車2台可能☆屋根裏収納またはロフトが標準装備!☆吹き抜けがあり、明るい食卓☆一流設計士との間取りの打ち合わせが何度でも可能! | Contact お問い合せ先 | | Century 21 (with) Nova real estate sales TEL: 0800-603-2322 [Toll free] mobile phone ・ Also available from PHS
Caller ID is not notified
Please contact the "saw SUUMO (Sumo)"
If it does not lead, If the real estate company センチュリー21(有)新星不動産販売TEL:0800-603-2322【通話料無料】携帯電話・PHSからもご利用いただけます
発信者番号は通知されません
「SUUMO(スーモ)を見た」と問い合わせください
つながらない方、不動産会社の方は
| Building coverage, floor area ratio 建ぺい率・容積率 | | 60% ・ 160% 60%・160% | Time residents 入居時期 | | 5 months after the contract 契約後5ヶ月 | Land of the right form 土地の権利形態 | | Ownership 所有権 | Structure and method of construction 構造・工法 | | Wooden 2-story 木造2階建 | Use district 用途地域 | | One dwelling 1種住居 | Overview and notices その他概要・特記事項 | | Facilities: Public Water Supply, This sewage, City gas, Building confirmation number: 1554464562123, Parking: car space 設備:公営水道、本下水、都市ガス、建築確認番号:1554464562123、駐車場:カースペース | Company profile 会社概要 | | <Seller> governor of Osaka Prefecture (5) Article 042469 No. Century 21 (with) Nova real estate sales Yubinbango577-0843 Osaka Higashi Arakawa 3-5 over 13 <売主>大阪府知事(5)第042469号センチュリー21(有)新星不動産販売〒577-0843 大阪府東大阪市荒川3-5ー13 |
Model house photoモデルハウス写真 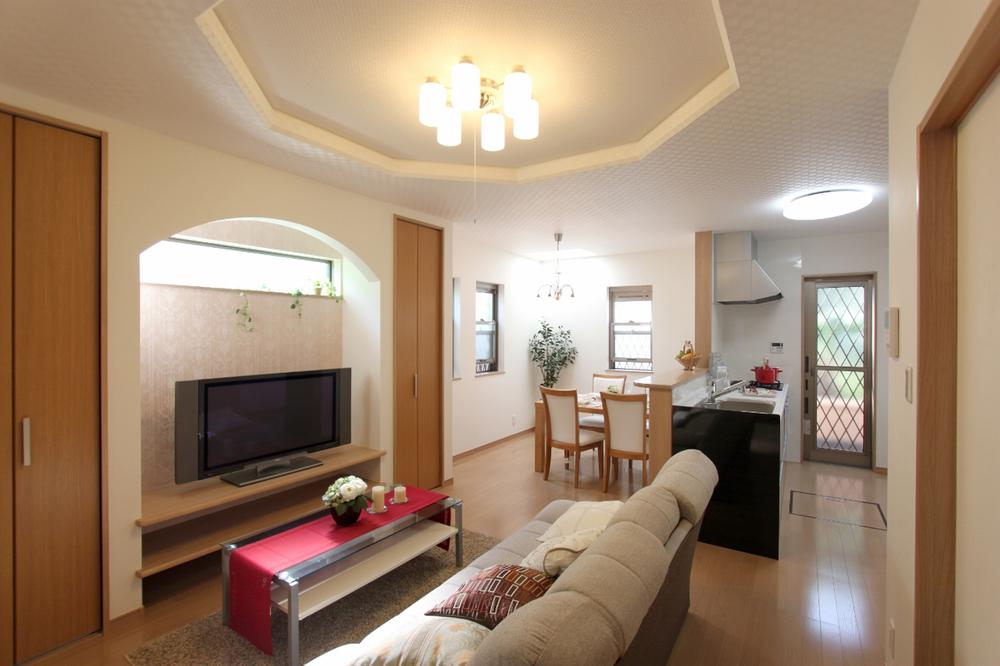 ◆ The interior image carefully selected material, You can achieve a gentle taste some living-dining space. The light is soft impression from the opening.
◆インテリアイメージ厳選した素材により、やさしく味わいあるリビングダイニング空間を実現できます。開口部からの光が柔らかな印象に。
Rendering (appearance)完成予想図(外観) 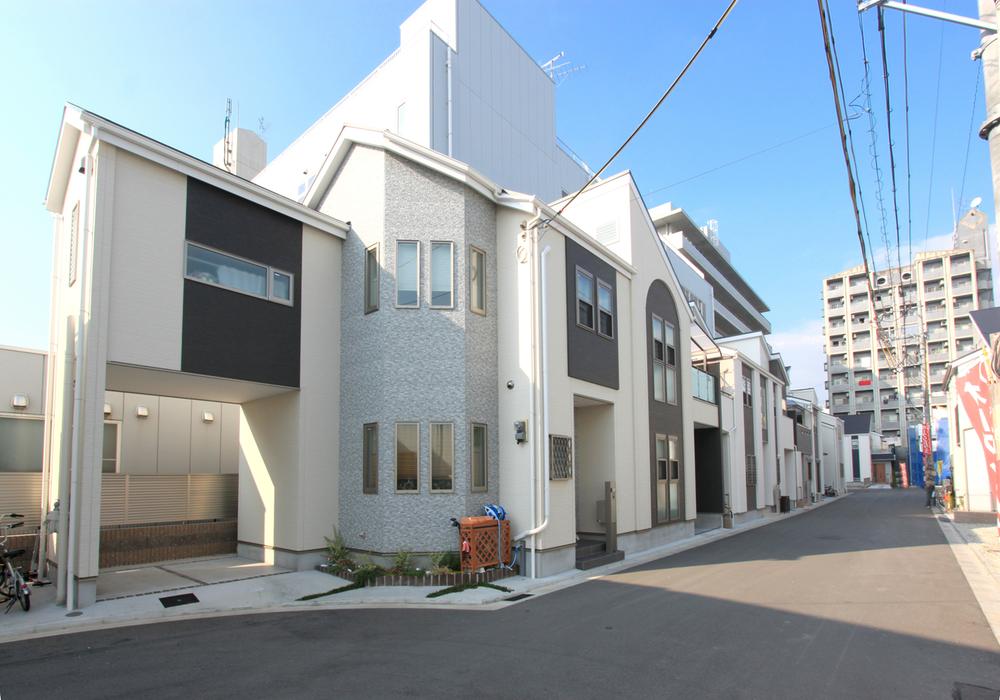 ◆ Appearance image Exterior design is impressive witty shine in blue sky
◆外観イメージ
青空に映える洒落た外観デザインが印象的
Livingリビング 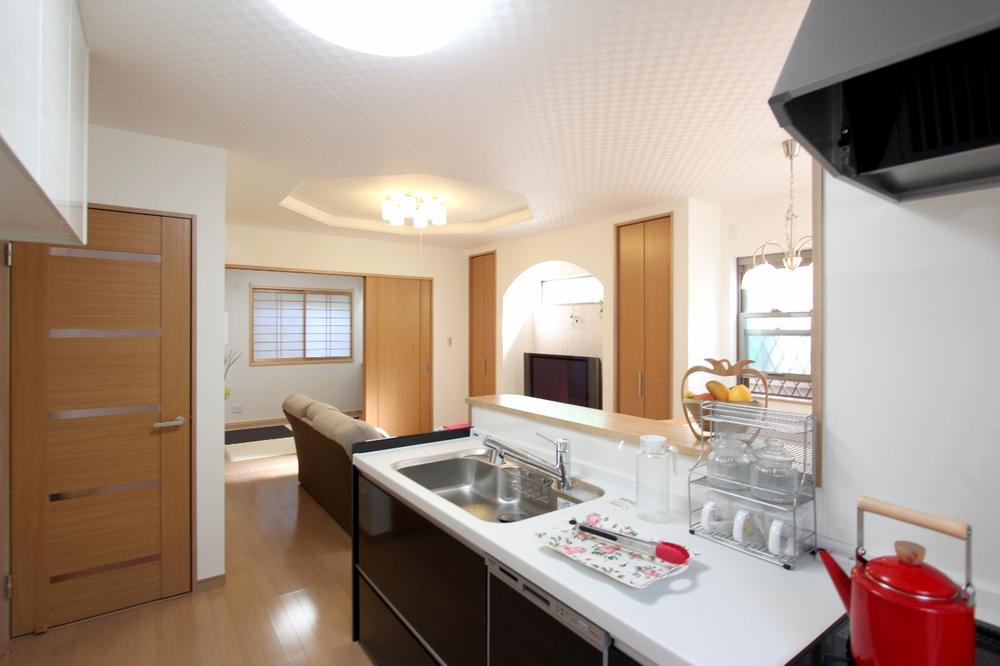 ◆ Kitchen image Also impetus conversation with your family if bright and open face-to-face kitchen.
◆キッチンイメージ
明るく開放的な対面キッチンならご家族との会話も弾みます。
Same specifications photo (kitchen)同仕様写真(キッチン) 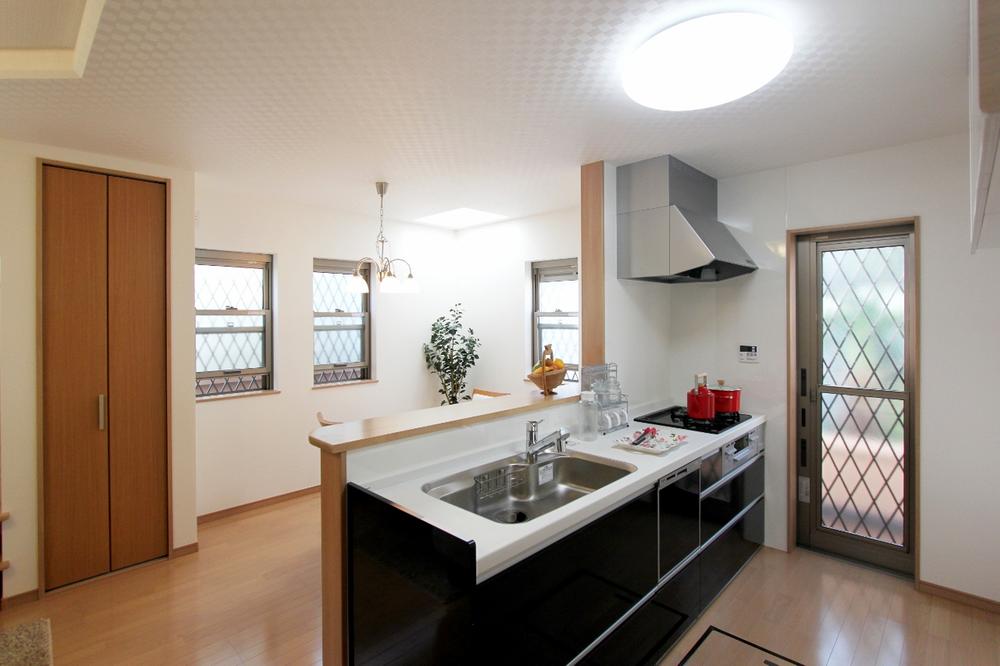 ◆ Kitchen image A profound sense of color is impressive high-performance system Kitchen
◆キッチンイメージ
重厚感あるカラーが印象的な高性能なシステムキッチン
Livingリビング 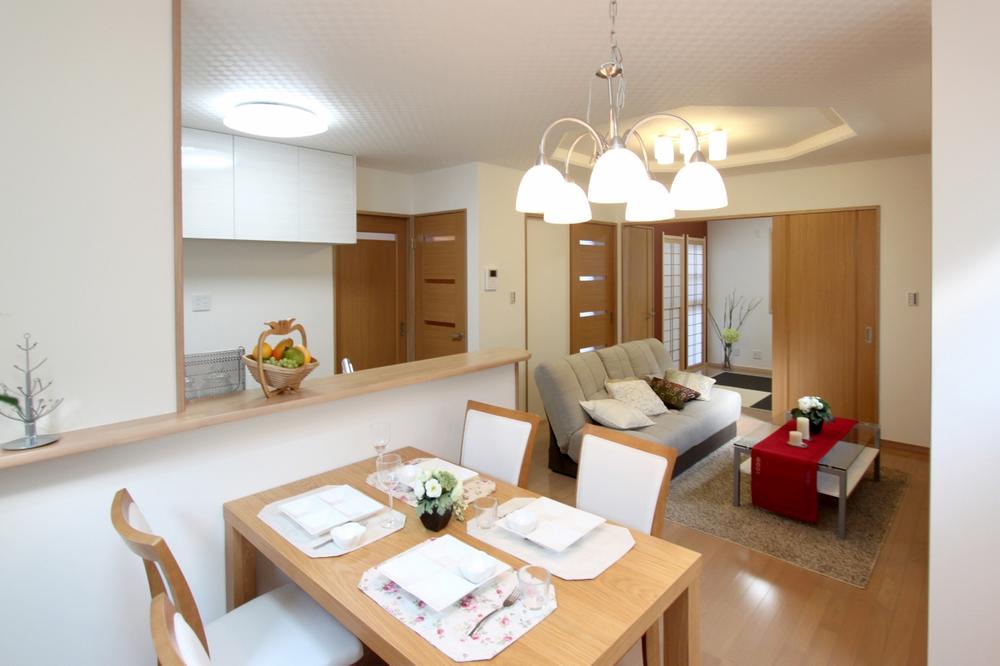 ◆ Living Image Come around with nature and family. . Cozy space with an attractive living ・ dining.
◆リビングイメージ
自然と家族の集まってくる...そんな夢が叶います。
居心地よい空間が魅力のリビング・ダイニング。
Same specifications photos (appearance)同仕様写真(外観) 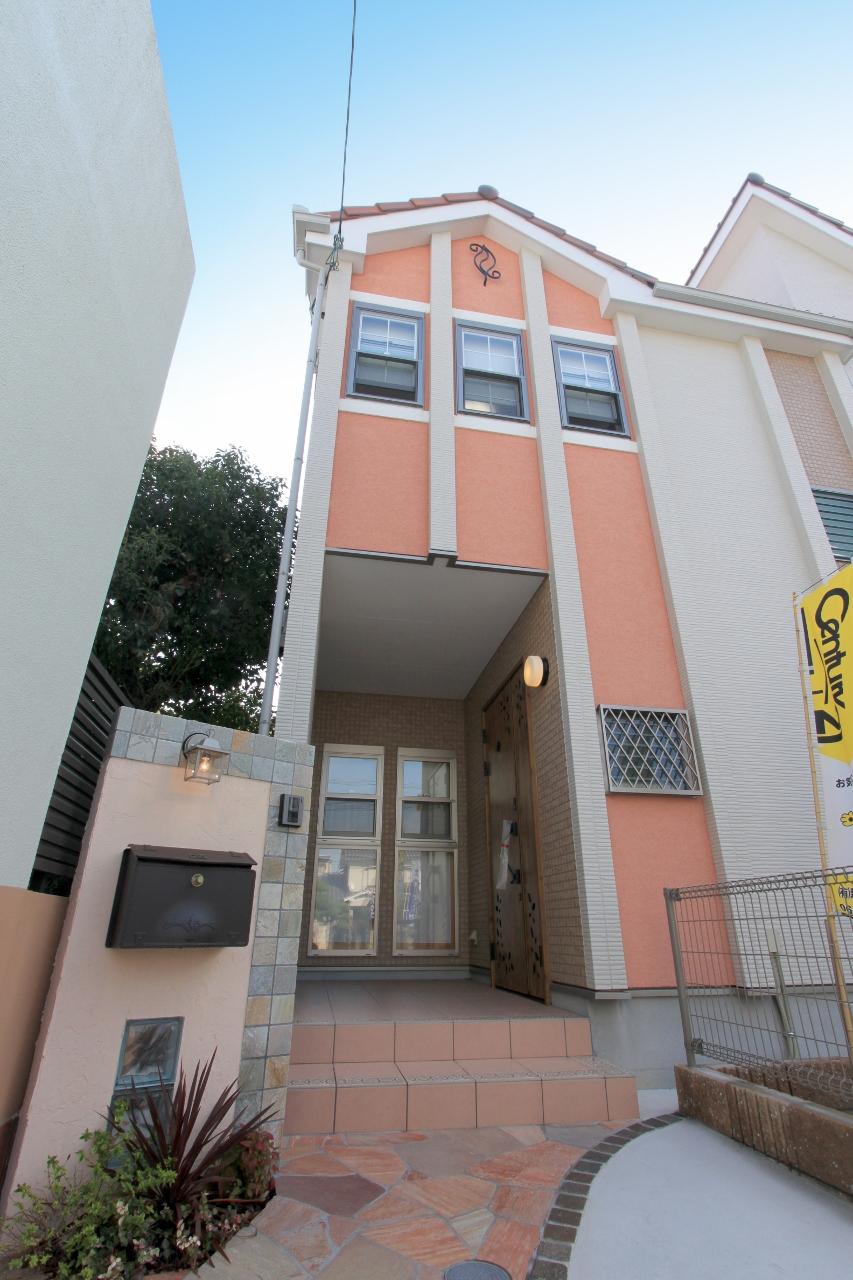 ◆ Appearance image
◆外観イメージ
Balconyバルコニー 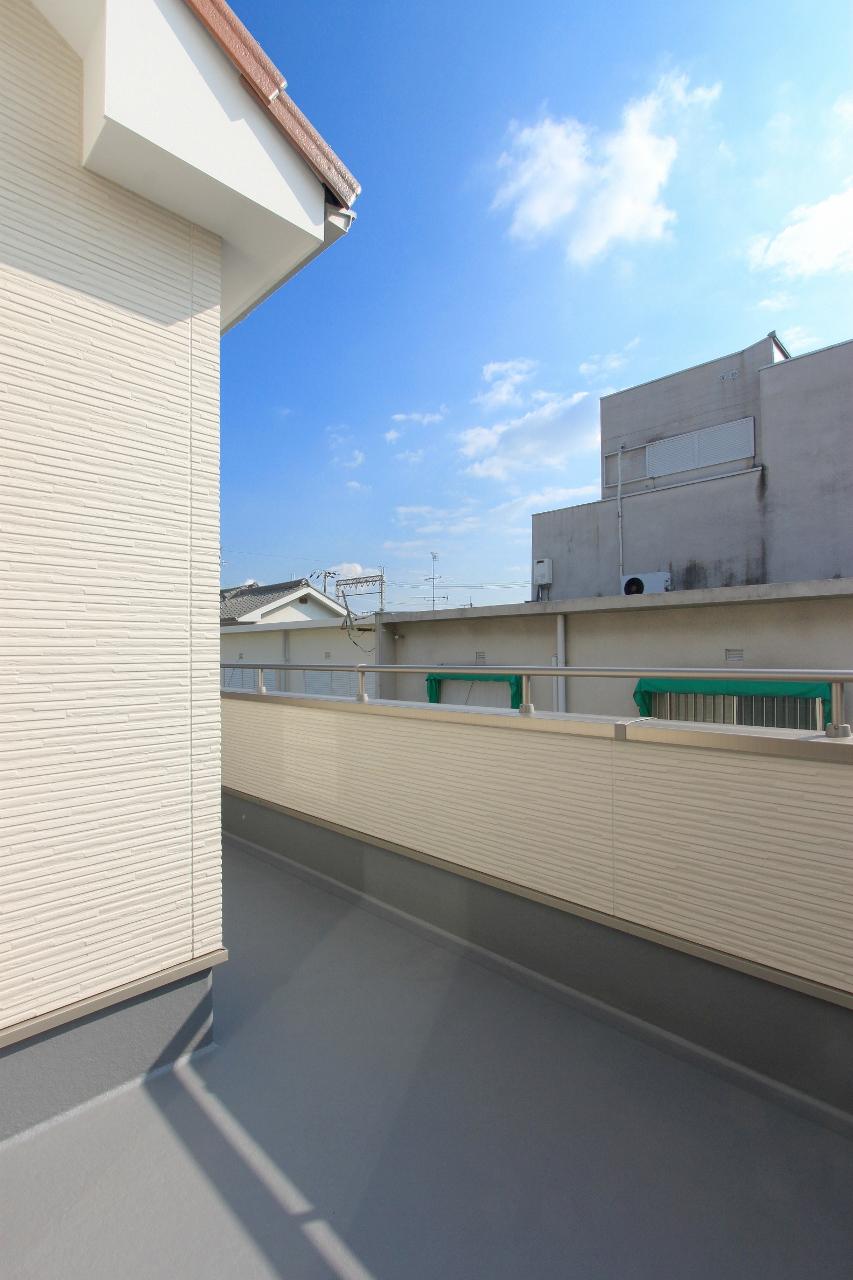 ◆ Balcony space
◆バルコニースペース
Entrance玄関 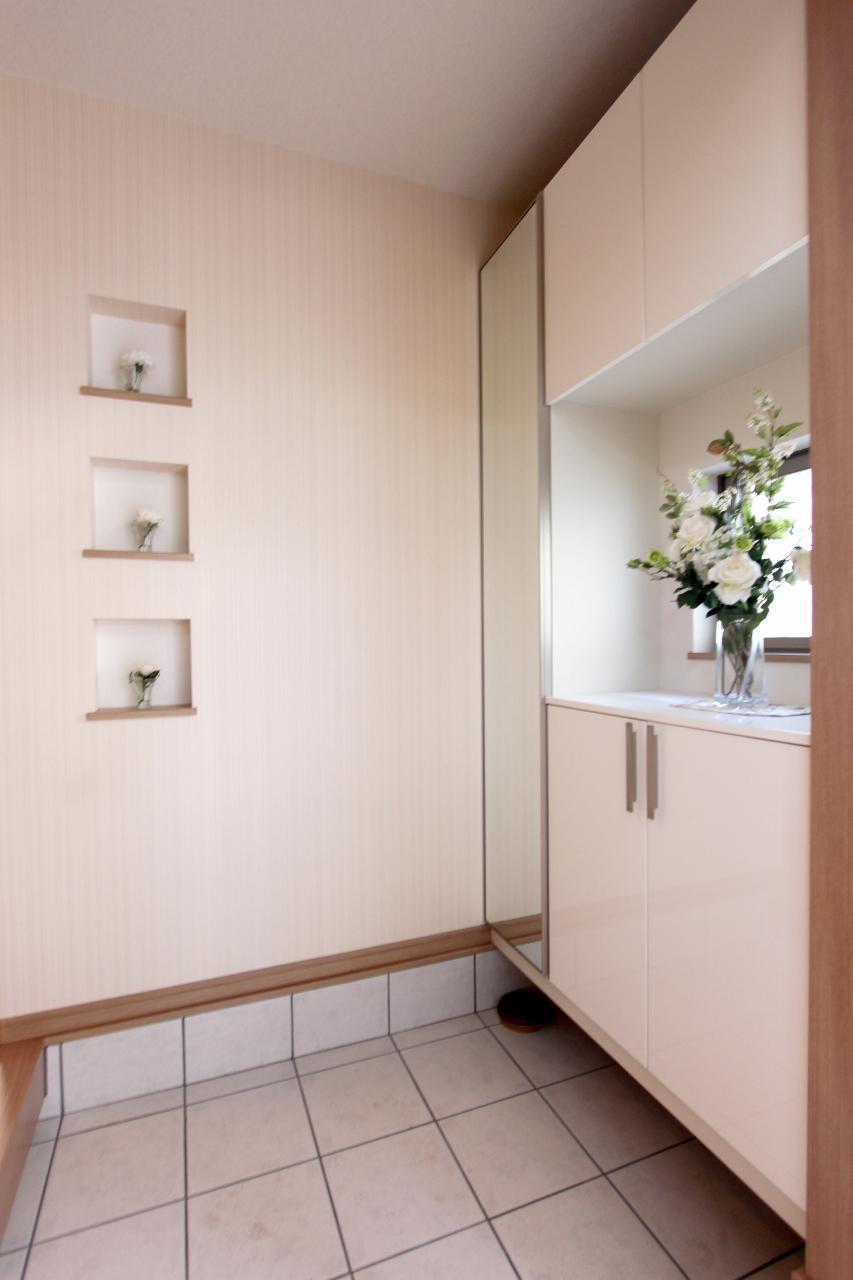 ◆ Entrance image
◆玄関イメージ
Exhibition hall / Showroom展示場/ショウルーム 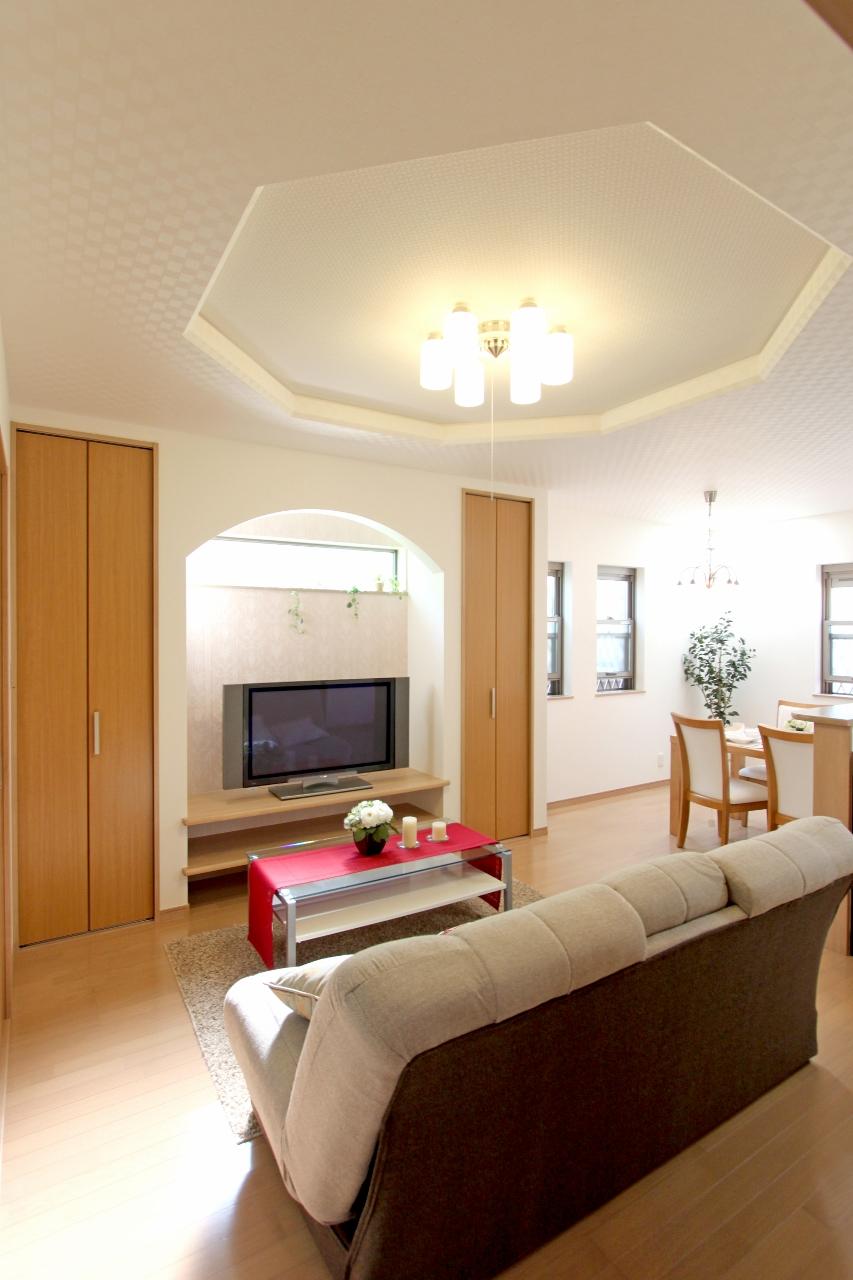 ■ Living-dining
■リビングダイニング
Non-living roomリビング以外の居室 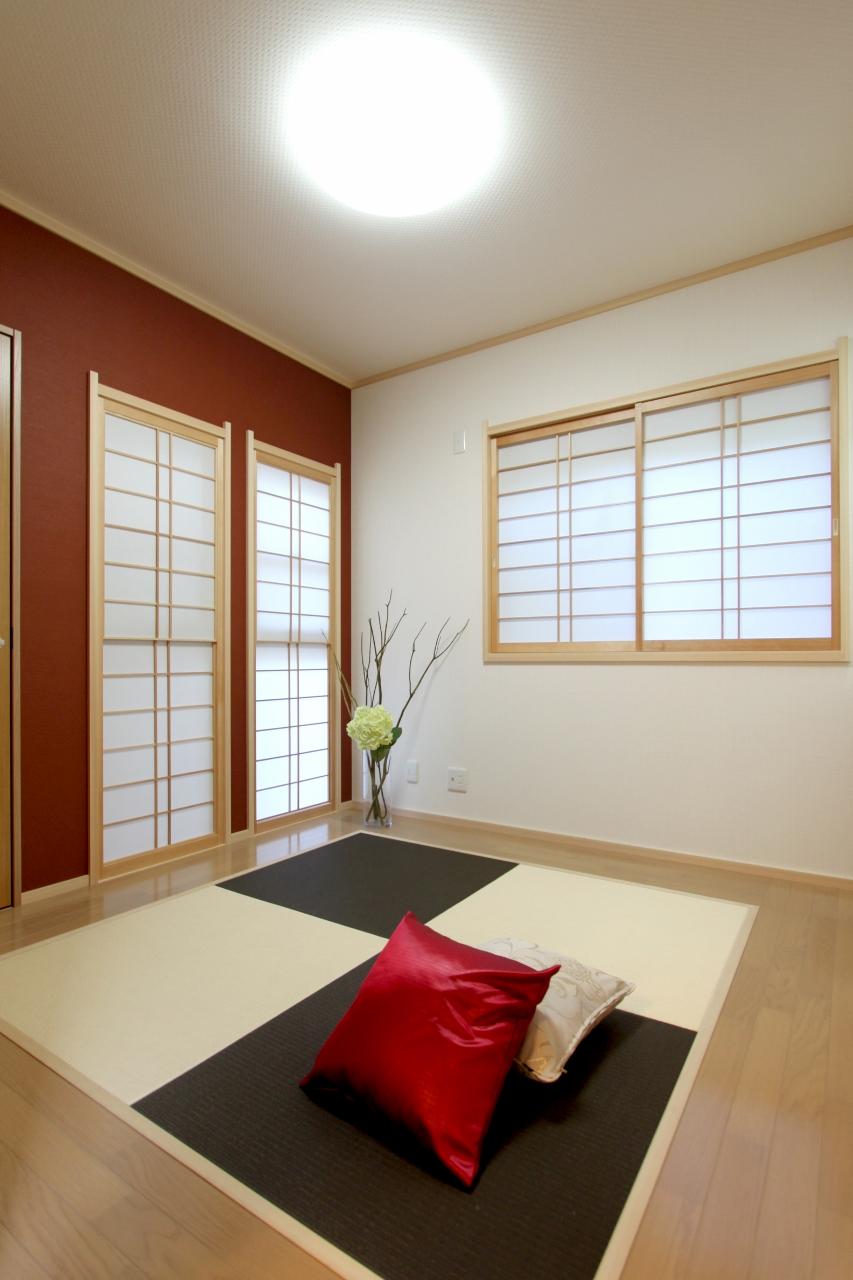 ◆ Japanese-style space
◆和室スペース
Livingリビング 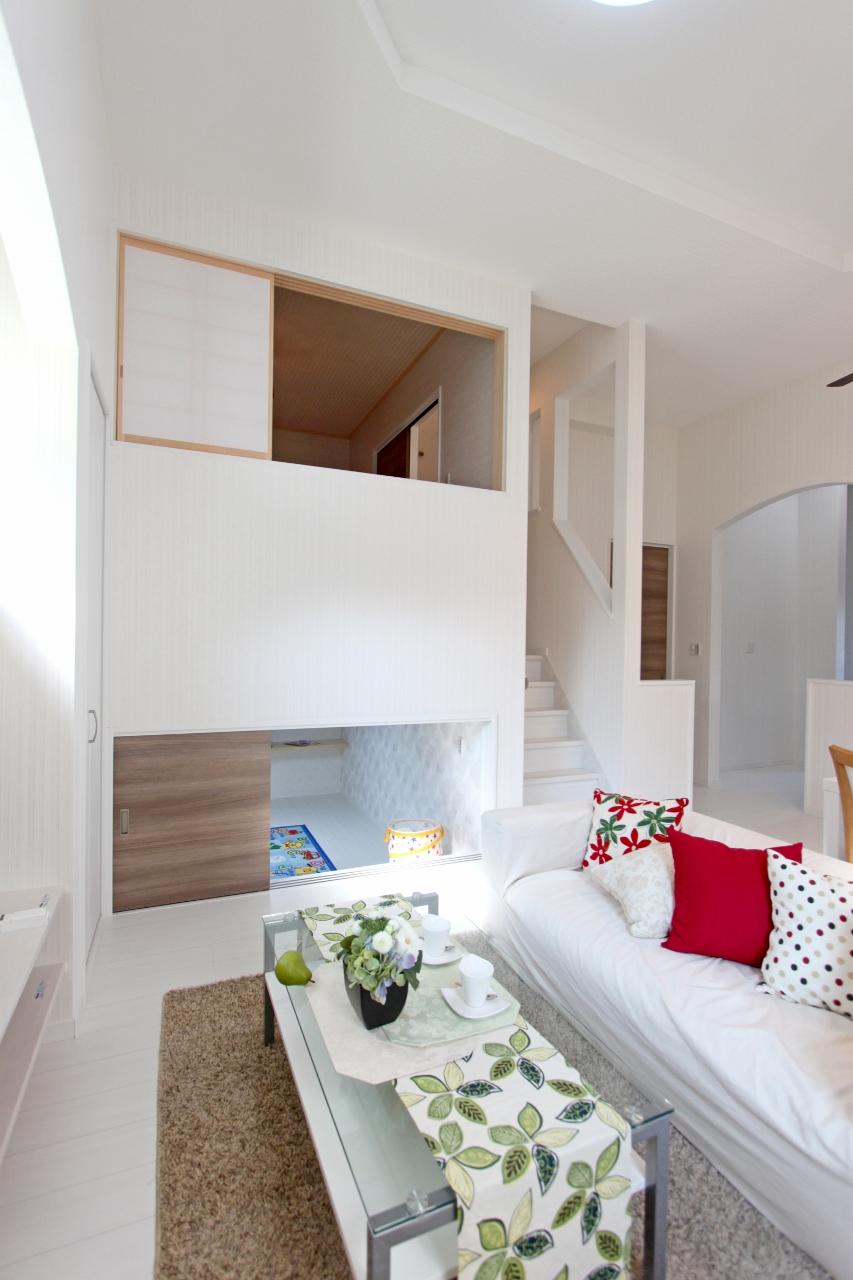 ◆ Interior image
◆インテリアイメージ
Same specifications photos (Other introspection)同仕様写真(その他内観) 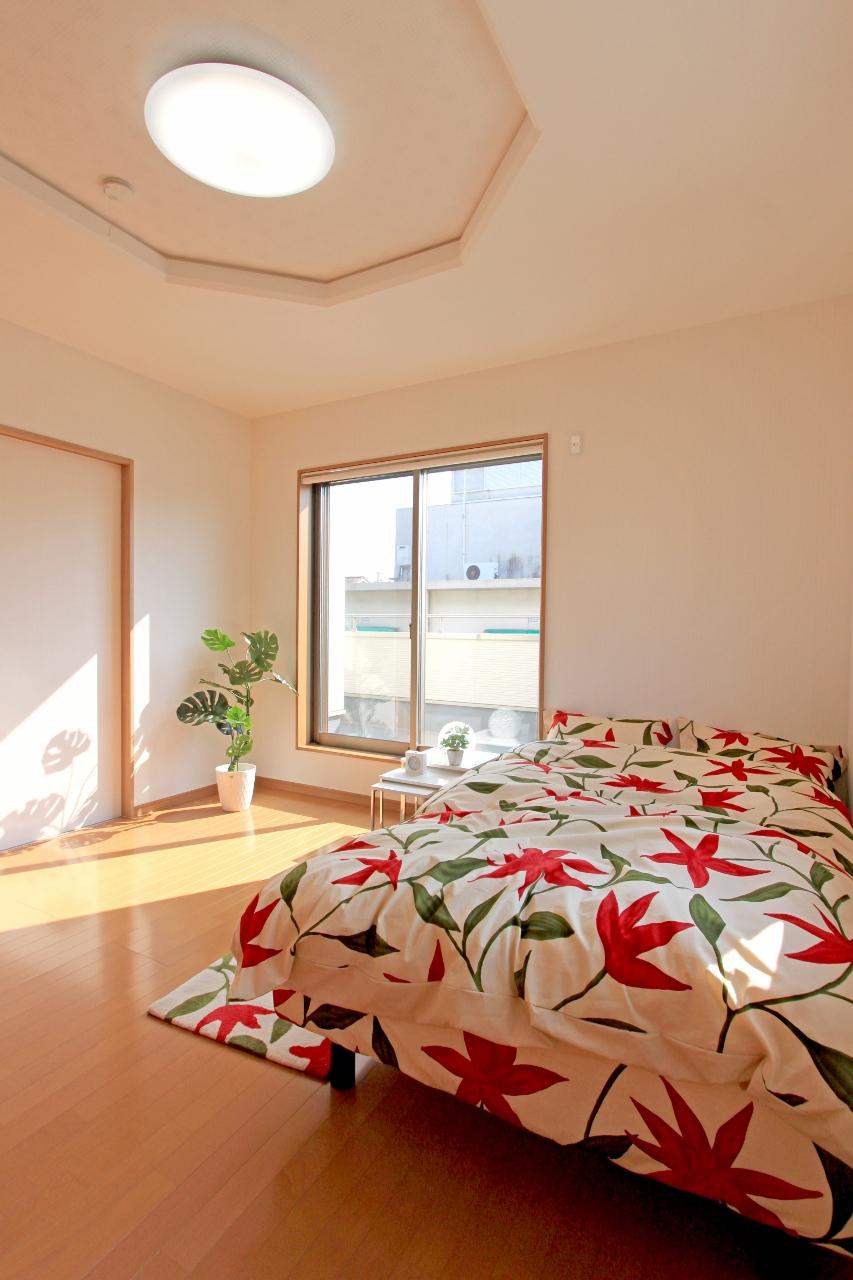 ◆ Interior image
◆インテリアイメージ
Receipt収納 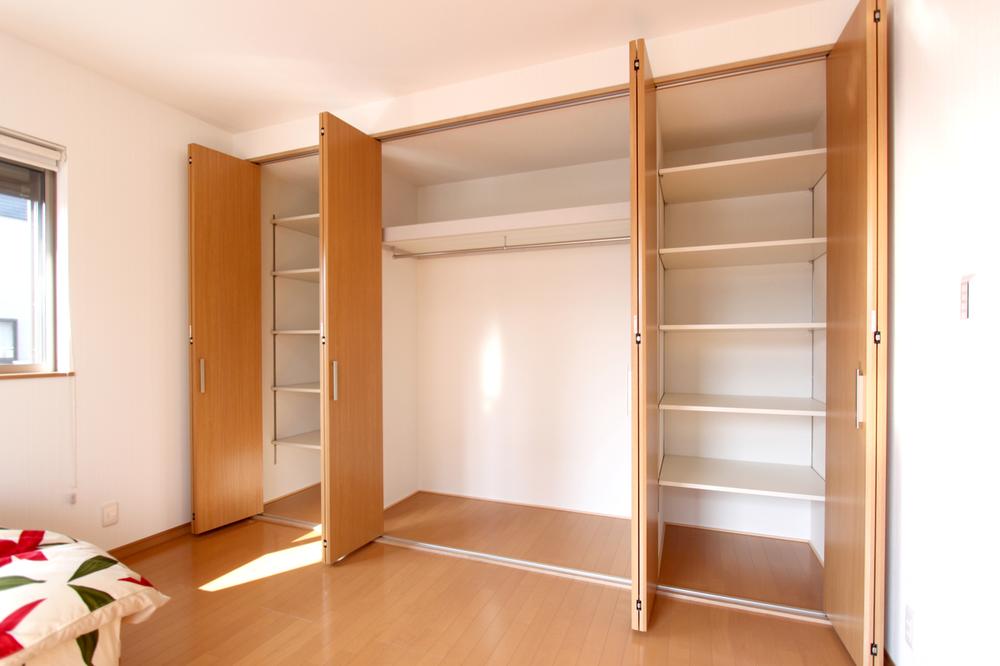 ◆ Storage image
◆収納イメージ
Compartment figure区画図 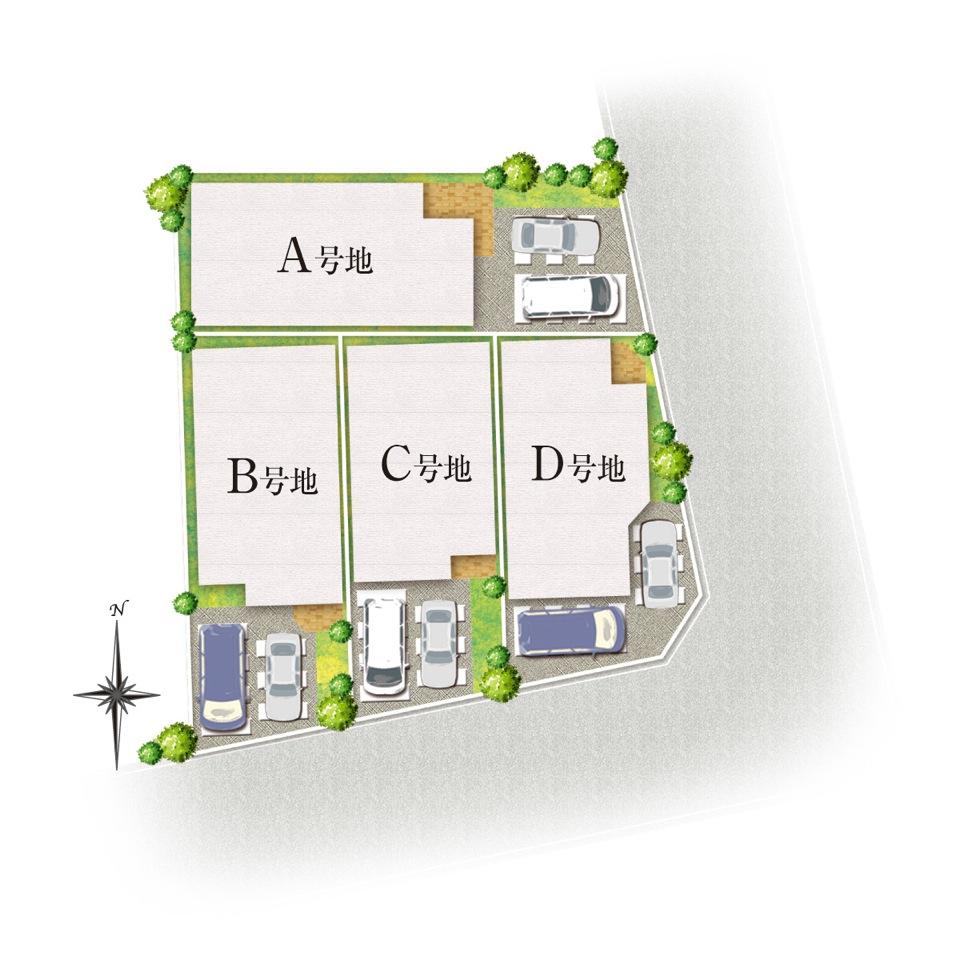 35,300,000 yen, 4LDK, Land area 100.82 sq m , Building area 96.48 sq m ◆ Compartment Figure
3530万円、4LDK、土地面積100.82m2、建物面積96.48m2 ◆区画図
Floor plan間取り図 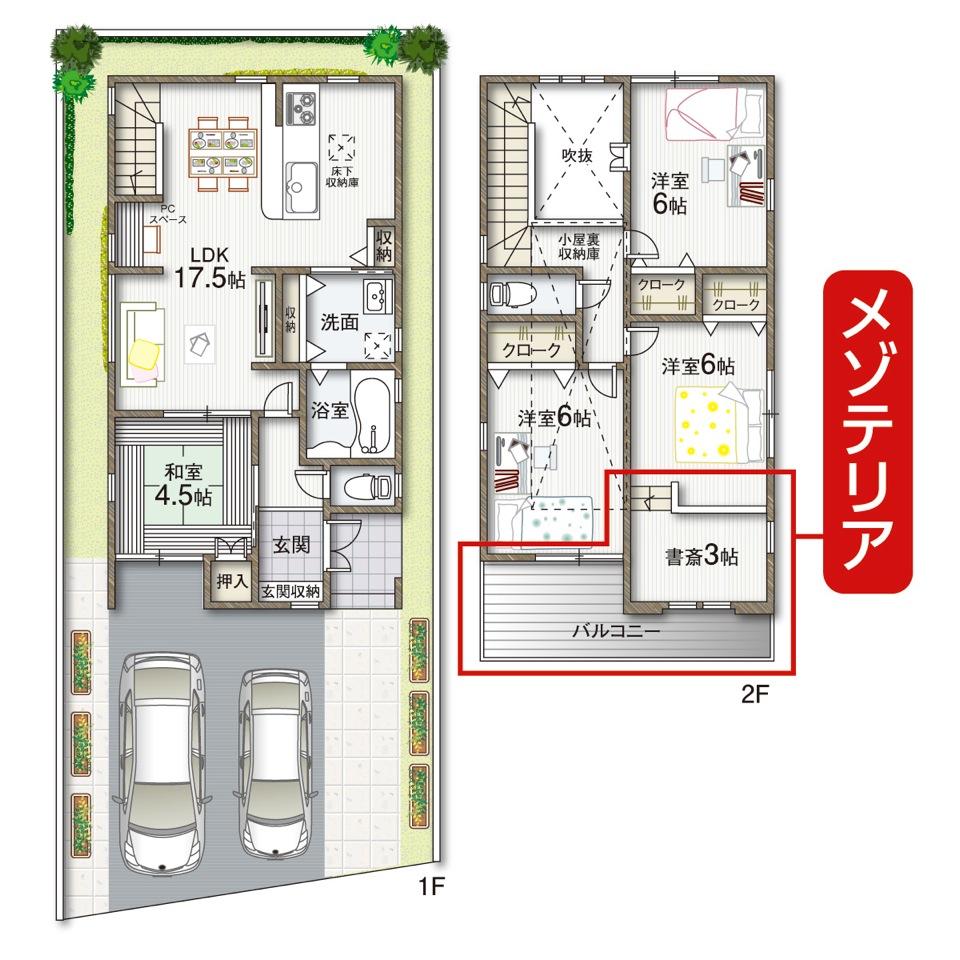 35,300,000 yen, 4LDK, Land area 100.82 sq m , Building area 96.48 sq m floor plan changes can be freely
3530万円、4LDK、土地面積100.82m2、建物面積96.48m2 間取り変更は自由に出来ます
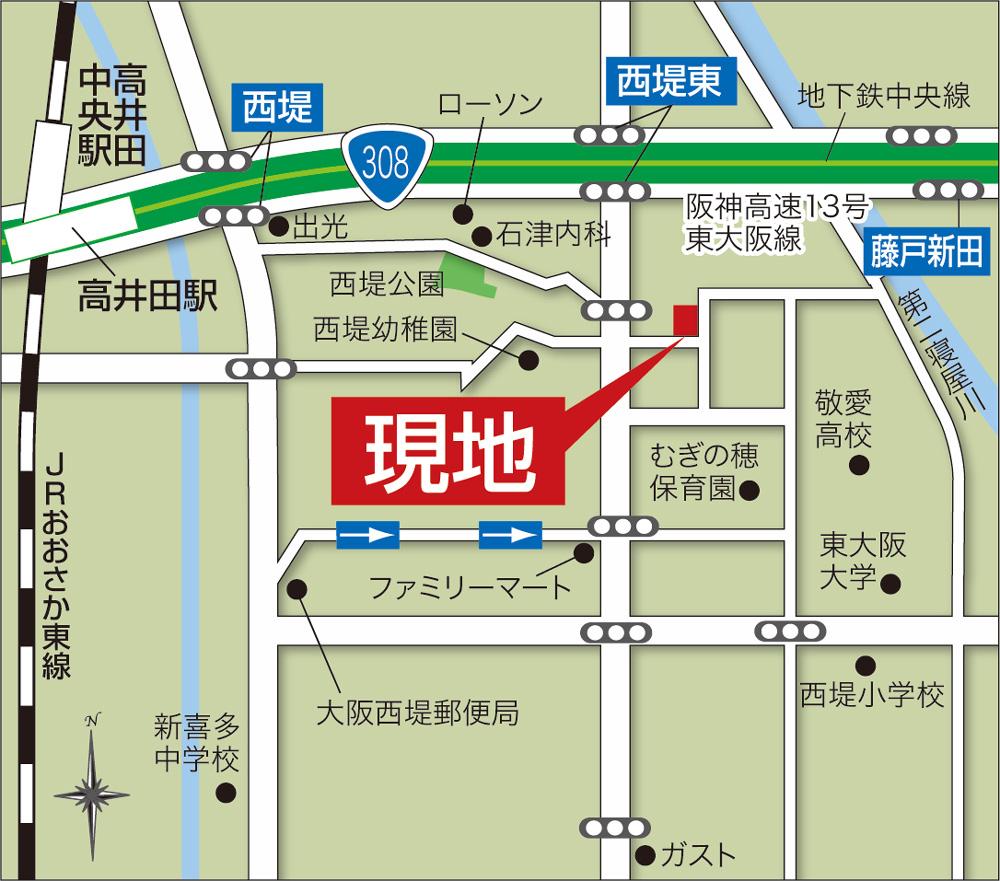 Local guide map
現地案内図
Same specifications photos (Other introspection)同仕様写真(その他内観) 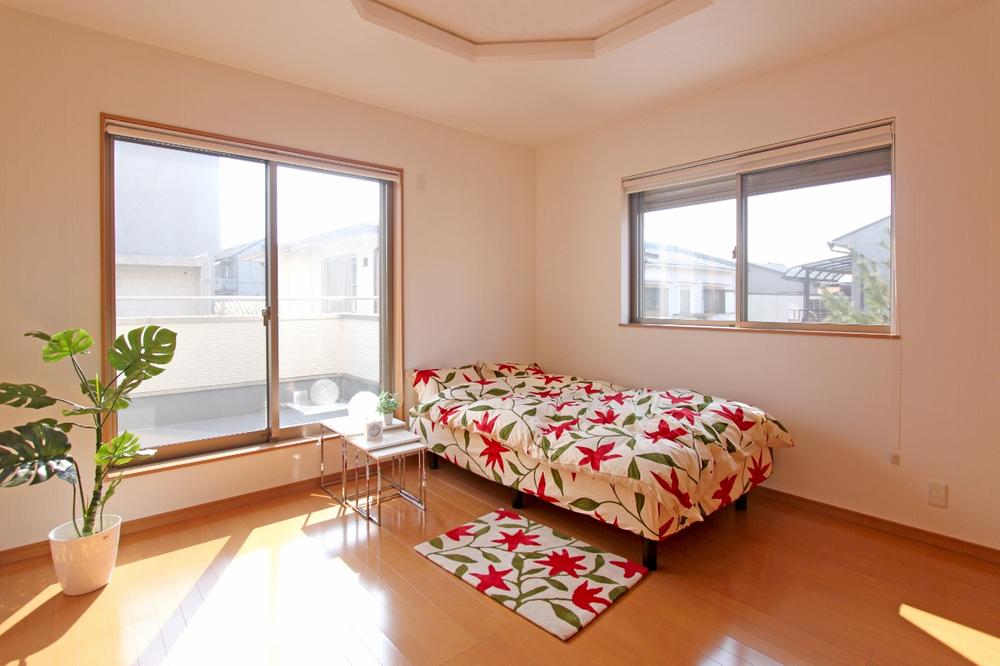 ◆ Bedroom image
◆寝室イメージ
Wash basin, toilet洗面台・洗面所 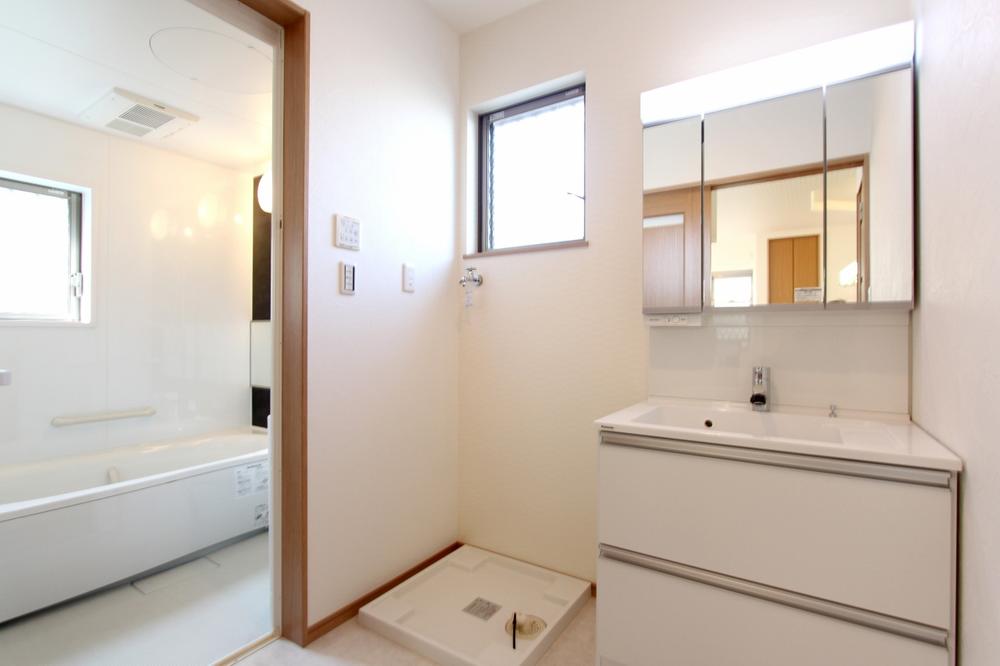 ◆ Wash image
◆洗面イメージ
Same specifications photo (bathroom)同仕様写真(浴室) 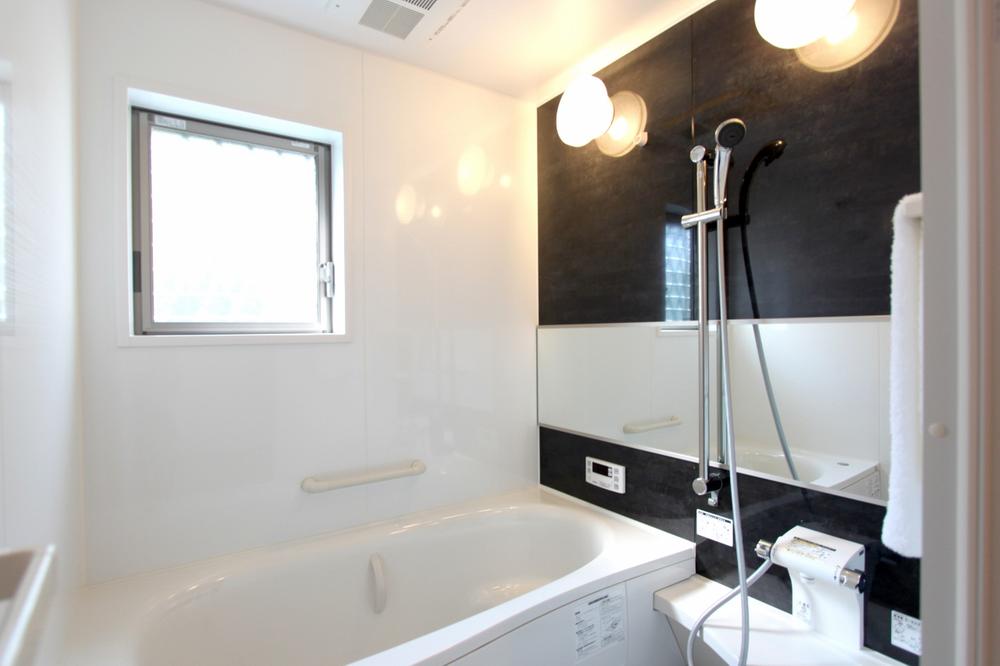 ◆ Bathroom image
◆浴室イメージ
Toiletトイレ 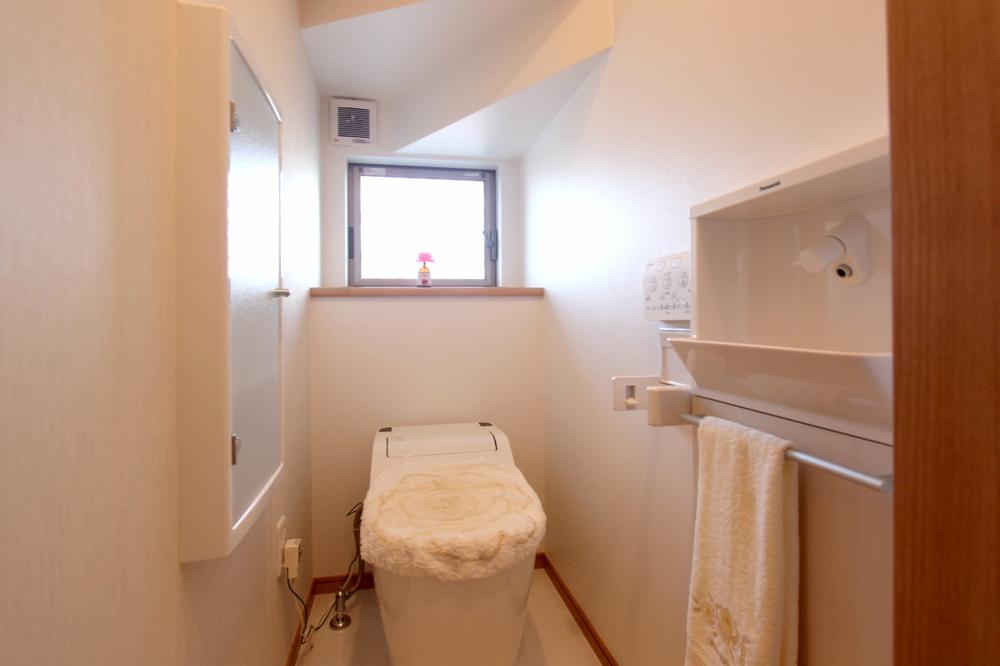 ◆ Toilet image
◆トイレイメージ
Construction ・ Construction method ・ specification構造・工法・仕様 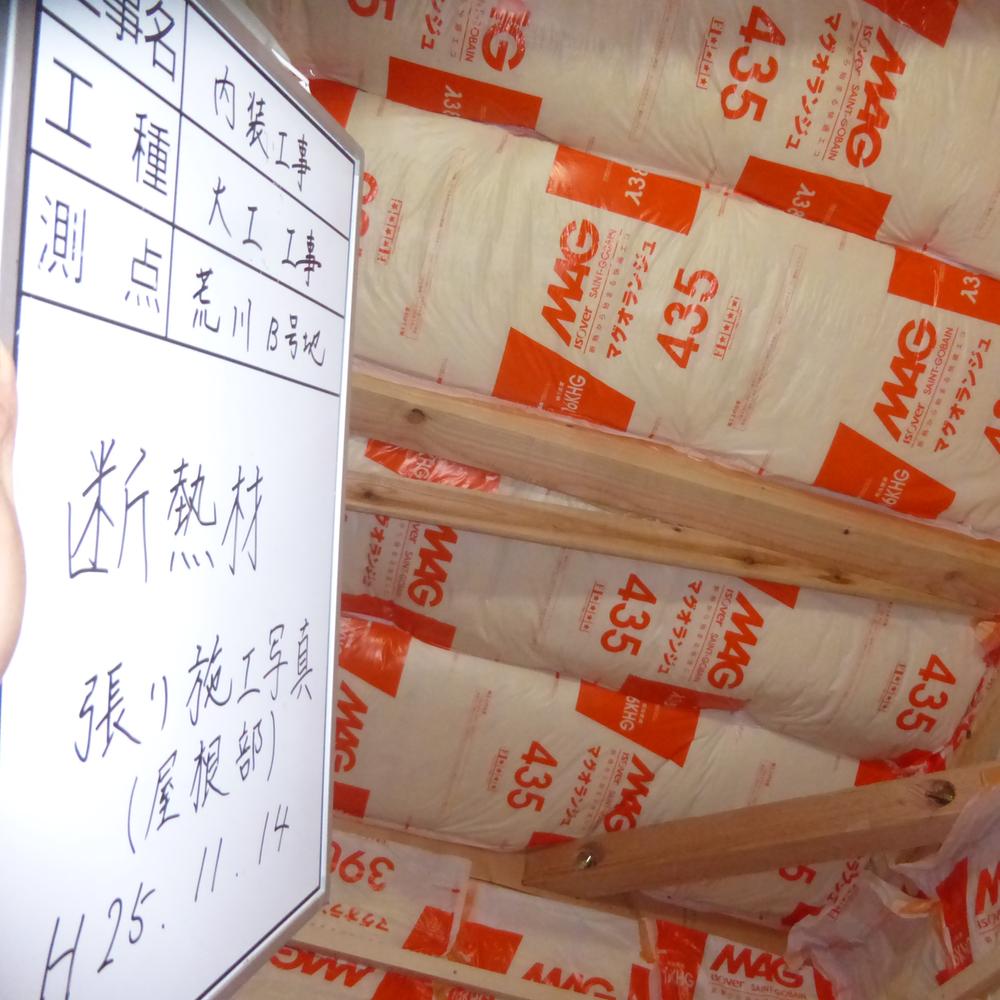 Structure image
構造イメージ
Location
|






















