New Homes » Kansai » Osaka prefecture » Higashi-Osaka City
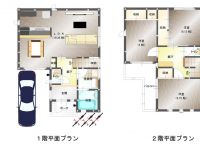 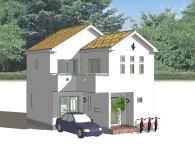
| | Osaka Prefecture Higashiosaka 大阪府東大阪市 |
| Kintetsu Osaka line "Mito" walk 16 minutes 近鉄大阪線「弥刀」歩16分 |
| During construction the appearance of the house, such as remember the Southern Europe! ! 南欧を思い出すような外観の住宅を建設中!! |
Features pickup 特徴ピックアップ | | Corresponding to the flat-35S / Pre-ground survey / 2 along the line more accessible / LDK18 tatami mats or more / Fiscal year Available / Super close / It is close to the city / System kitchen / Bathroom Dryer / Yang per good / All room storage / Flat to the station / A quiet residential area / Shaping land / Barrier-free / Toilet 2 places / 2-story / 2 or more sides balcony / South balcony / Double-glazing / Warm water washing toilet seat / The window in the bathroom / TV monitor interphone / Urban neighborhood / All living room flooring / Dish washing dryer / Or more ceiling height 2.5m / Water filter / City gas / Flat terrain / Floor heating フラット35Sに対応 /地盤調査済 /2沿線以上利用可 /LDK18畳以上 /年度内入居可 /スーパーが近い /市街地が近い /システムキッチン /浴室乾燥機 /陽当り良好 /全居室収納 /駅まで平坦 /閑静な住宅地 /整形地 /バリアフリー /トイレ2ヶ所 /2階建 /2面以上バルコニー /南面バルコニー /複層ガラス /温水洗浄便座 /浴室に窓 /TVモニタ付インターホン /都市近郊 /全居室フローリング /食器洗乾燥機 /天井高2.5m以上 /浄水器 /都市ガス /平坦地 /床暖房 | Event information イベント情報 | | Local tours (Please be sure to ask in advance) schedule / During the public time / 10:00 ~ 17:00 現地見学会(事前に必ずお問い合わせください)日程/公開中時間/10:00 ~ 17:00 | Price 価格 | | 26,800,000 yen 2680万円 | Floor plan 間取り | | 3LDK 3LDK | Units sold 販売戸数 | | 1 units 1戸 | Total units 総戸数 | | 4 units 4戸 | Land area 土地面積 | | 81.21 sq m (registration) 81.21m2(登記) | Building area 建物面積 | | 92.73 sq m (registration) 92.73m2(登記) | Driveway burden-road 私道負担・道路 | | Nothing, East 4m width (contact the road width 7.7m) 無、東4m幅(接道幅7.7m) | Completion date 完成時期(築年月) | | February 2014 2014年2月 | Address 住所 | | Osaka Prefecture Higashi Ohasukita 3 大阪府東大阪市大蓮北3 | Traffic 交通 | | Kintetsu Osaka line "Mito" walk 16 minutes
JR Osaka Higashi Line "Shin Kami" walk 21 minutes
Kintetsu Osaka line "Nagase" walk 23 minutes 近鉄大阪線「弥刀」歩16分
JRおおさか東線「新加美」歩21分
近鉄大阪線「長瀬」歩23分
| Related links 関連リンク | | [Related Sites of this company] 【この会社の関連サイト】 | Contact お問い合せ先 | | housing ・ KITA (Ltd.) TEL: 06-6720-1611 Please contact as "saw SUUMO (Sumo)" ハウジング・KITA(株)TEL:06-6720-1611「SUUMO(スーモ)を見た」と問い合わせください | Time residents 入居時期 | | 2 months after the contract 契約後2ヶ月 | Land of the right form 土地の権利形態 | | Ownership 所有権 | Structure and method of construction 構造・工法 | | Wooden 2-story 木造2階建 | Use district 用途地域 | | One middle and high 1種中高 | Overview and notices その他概要・特記事項 | | Facilities: Public Water Supply, This sewage, City gas, Building confirmation number: No. H25 Osaka architecture NDA No. 03477, Parking: car space 設備:公営水道、本下水、都市ガス、建築確認番号:第H25大阪建築防大03477号、駐車場:カースペース | Company profile 会社概要 | | <Marketing alliance (agency)> governor of Osaka (2) No. 051,557 housing ・ KITA (Ltd.) Yubinbango577-0843 Osaka Higashi Arakawa 2-26-19 <販売提携(代理)>大阪府知事(2)第051557号ハウジング・KITA(株)〒577-0843 大阪府東大阪市荒川2-26-19 |
Floor plan間取り図 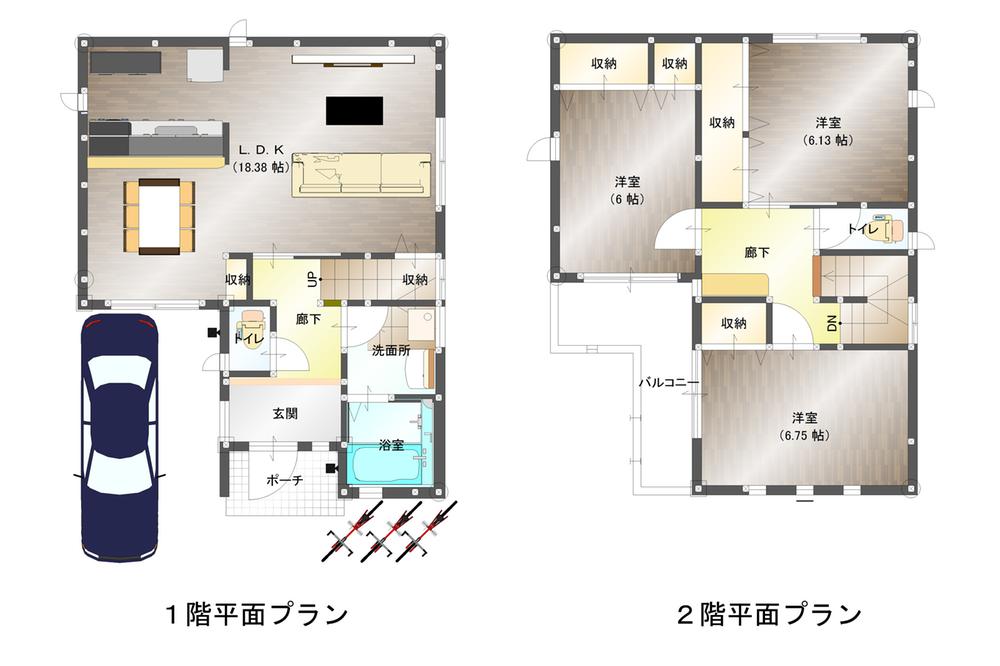 26,800,000 yen, 3LDK, Land area 81.21 sq m , Building area 92.73 sq m 3LDK
2680万円、3LDK、土地面積81.21m2、建物面積92.73m2 3LDK
Rendering (appearance)完成予想図(外観) 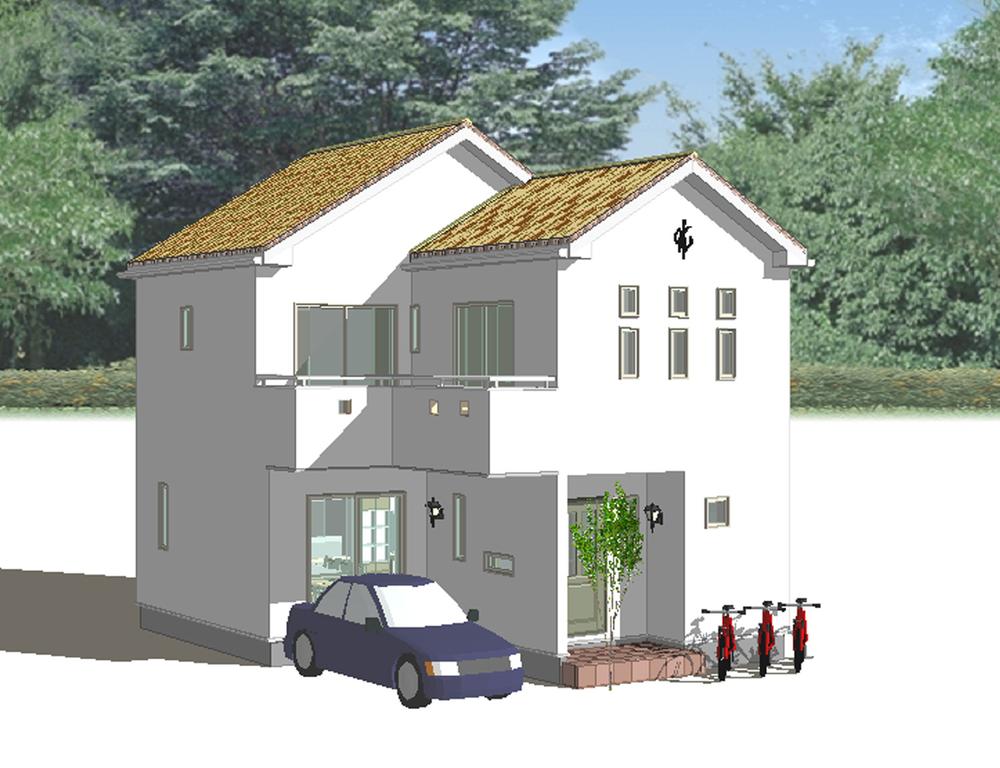 Rendering
完成予想図
Local appearance photo現地外観写真 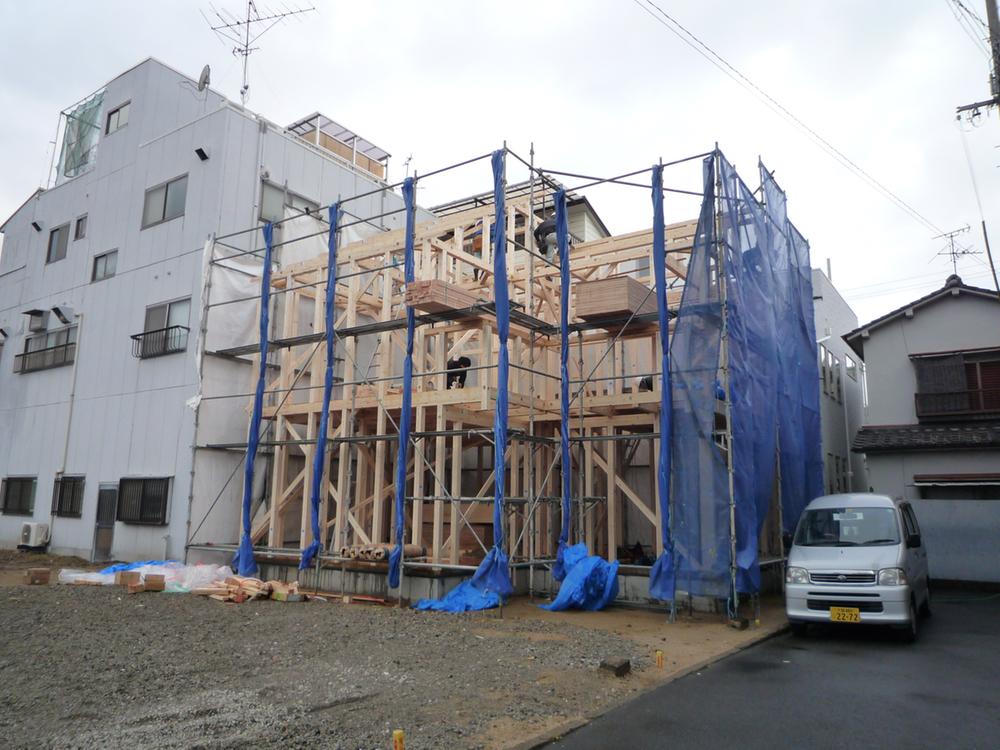 2013 December 27, 2007 Building went up
2013年12月27日 棟が上がりました
Local photos, including front road前面道路含む現地写真 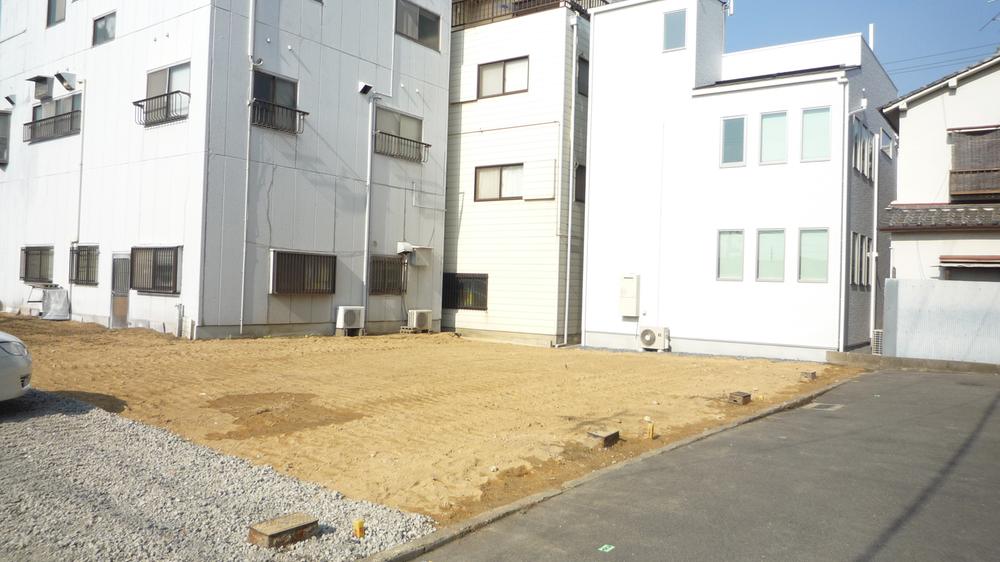 2013 December 13, Construction has begun
2013年12月13日 工事が始まりました
Supermarketスーパー 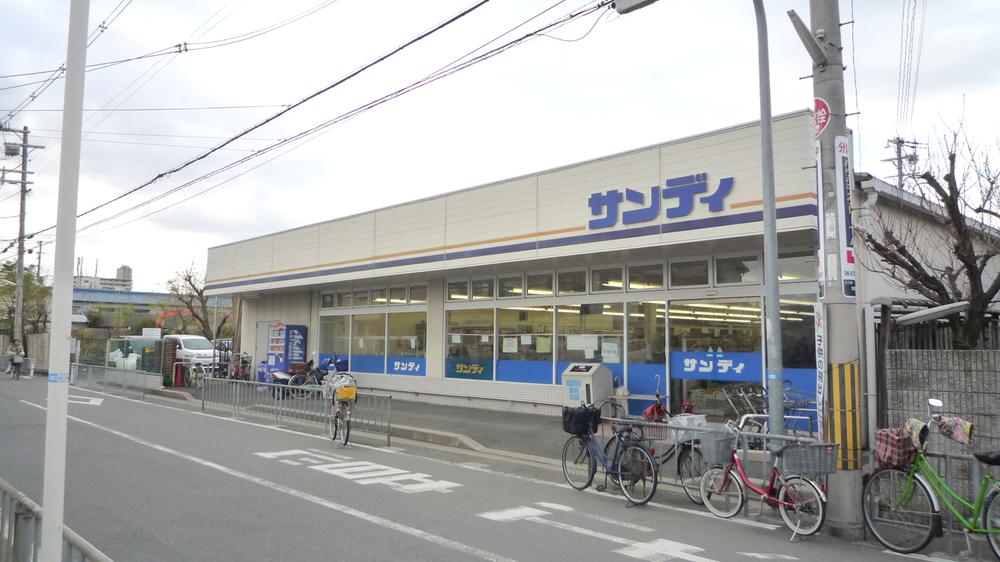 121m to Sandy Daihasu shop
サンディ大蓮店まで121m
Other localその他現地 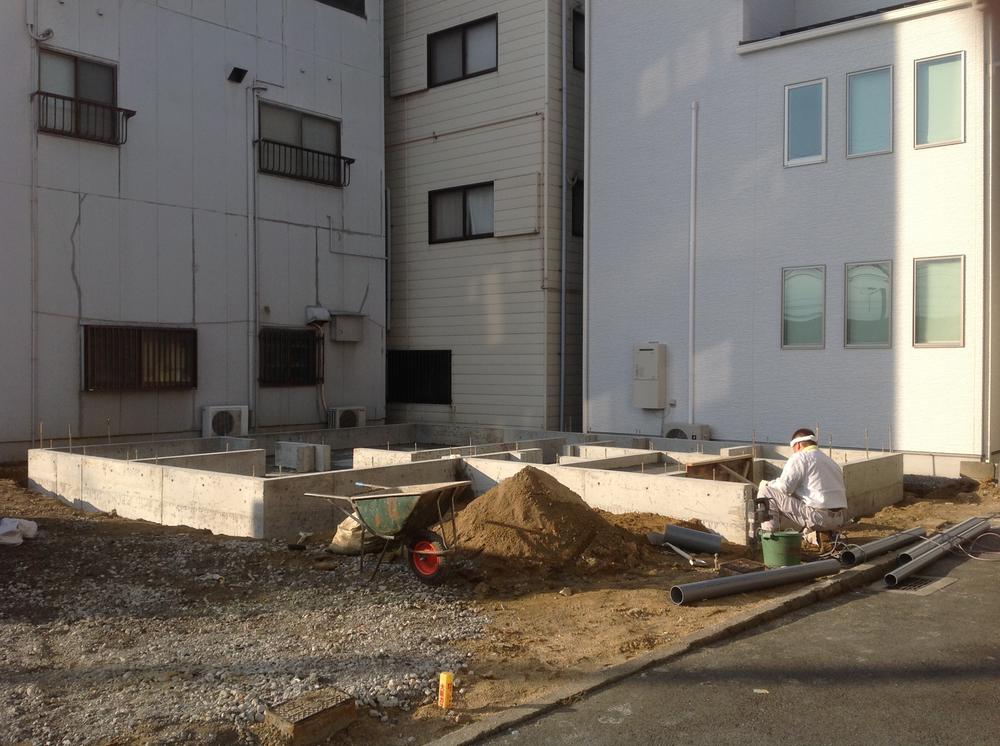 2013 December 20, Foundation was able
2013年12月20日 基礎が出来ました
Otherその他 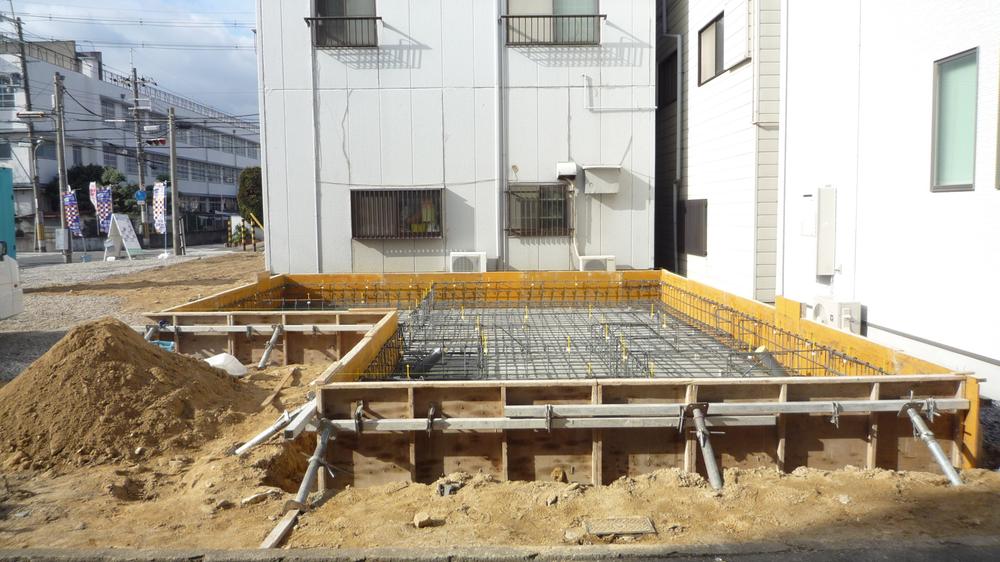 December 16, 2013 It has begun foundation reinforcement work
2013年12月16日 基礎配筋工事が始まりました
Convenience storeコンビニ 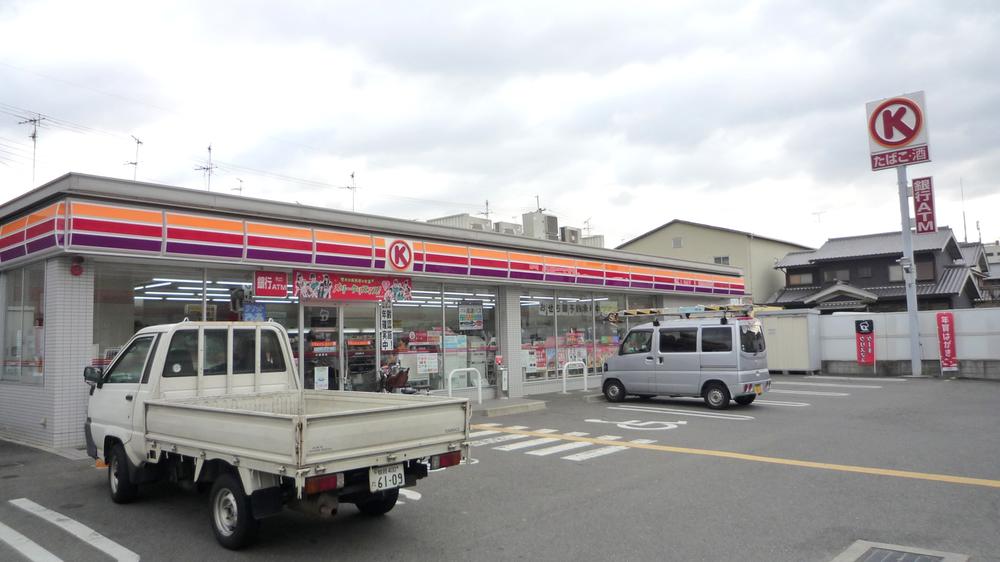 239m to the Circle K store Ohasuminami
サークルK大蓮南店まで239m
Junior high school中学校 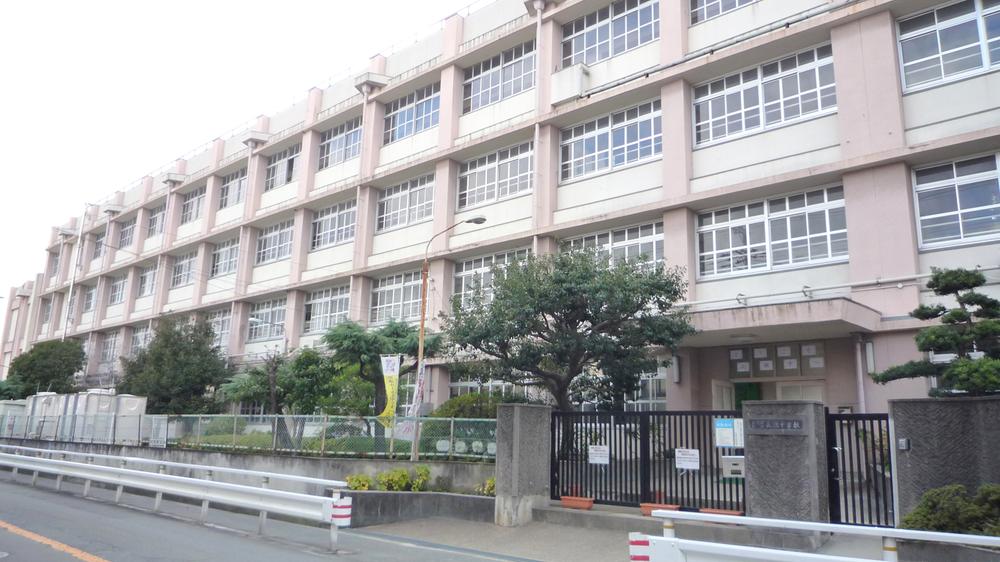 Higashi-Osaka to municipal Nagase Junior High School 460m
東大阪市立長瀬中学校まで460m
Primary school小学校 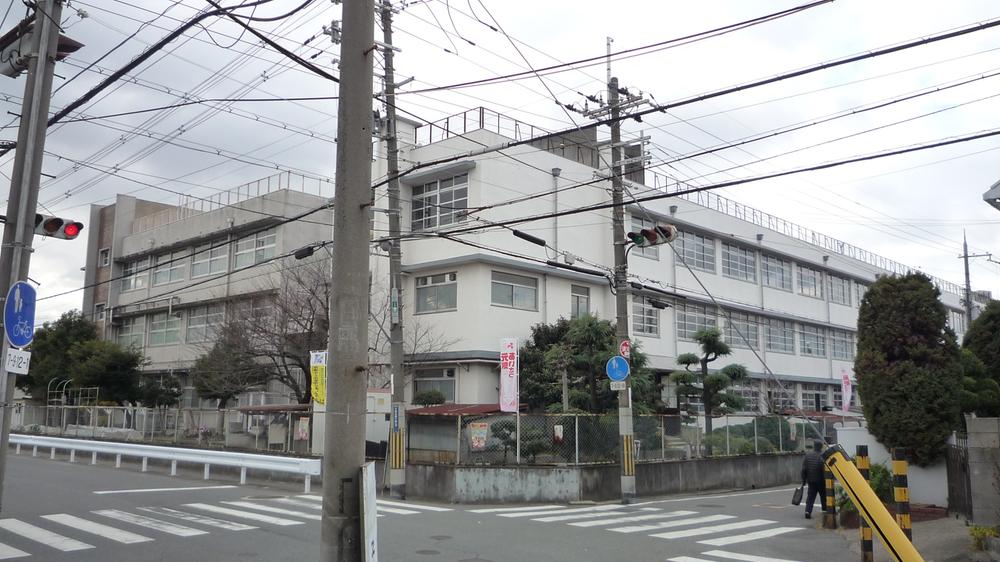 Higashi-Osaka 308m up to municipal Minami Nagase Elementary School
東大阪市立長瀬南小学校まで308m
Post office郵便局 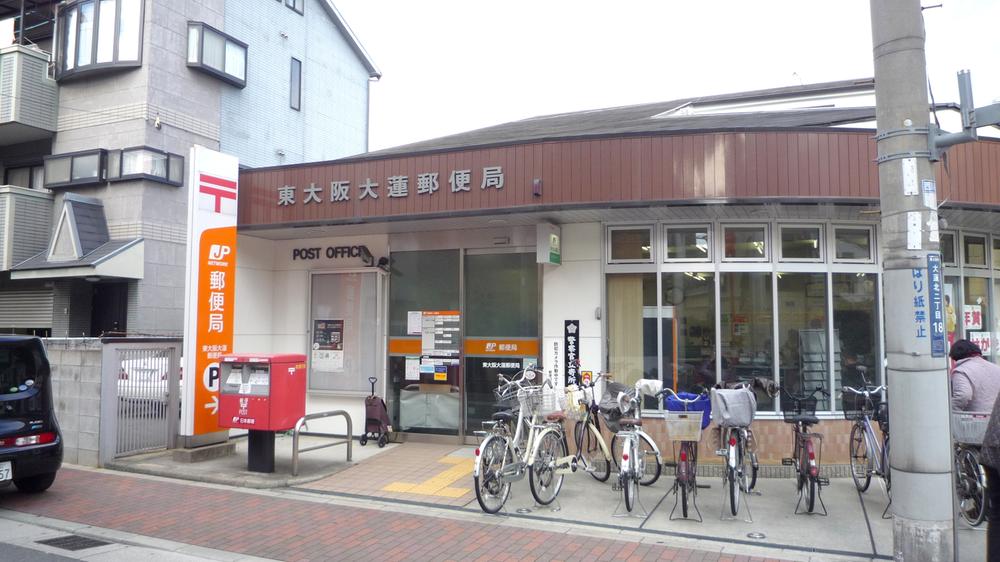 Higashi Daihasu 597m to the post office
東大阪大蓮郵便局まで597m
Park公園 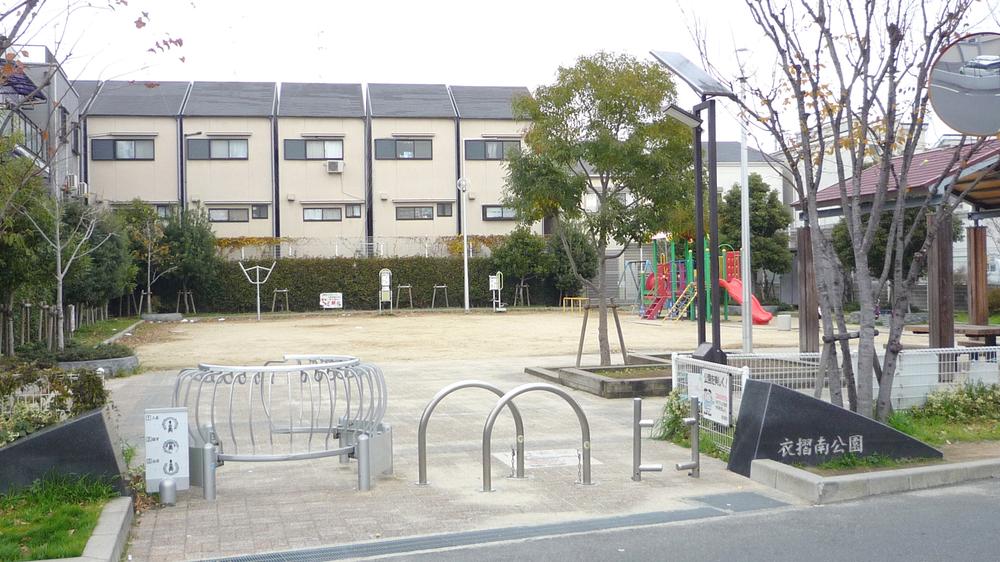 Kizuri South Park 150m to
衣摺南公園まで150m
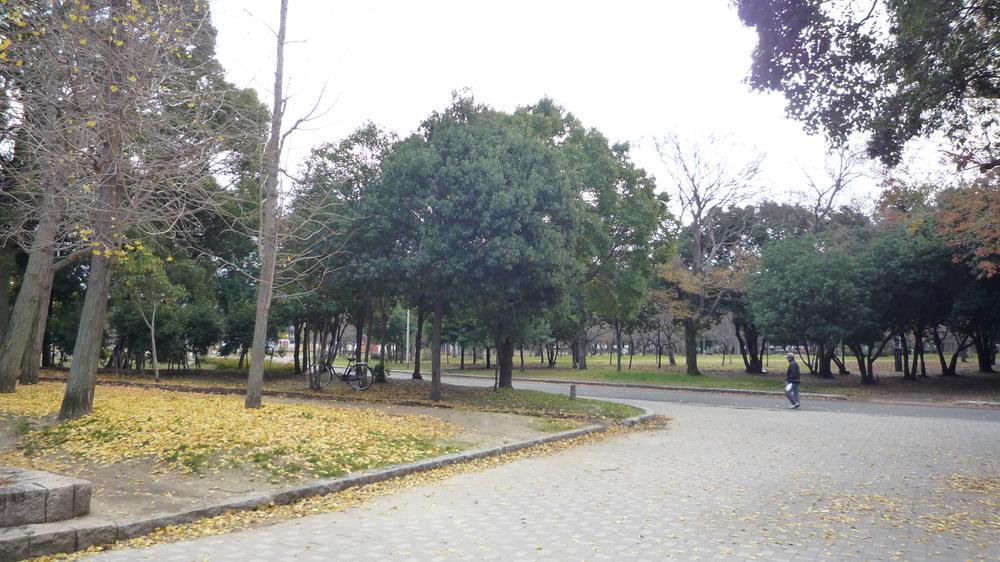 Kyuhoji to green space 1302m
久宝寺緑地まで1302m
Convenience storeコンビニ 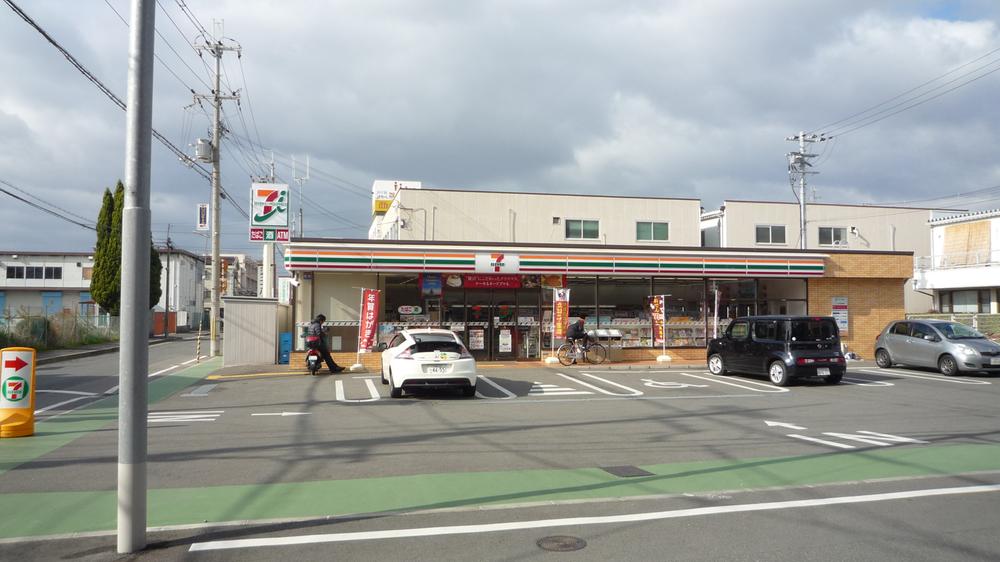 246m to Seven-Eleven Higashi Kizuri 4-chome
セブンイレブン東大阪衣摺4丁目店まで246m
Home centerホームセンター 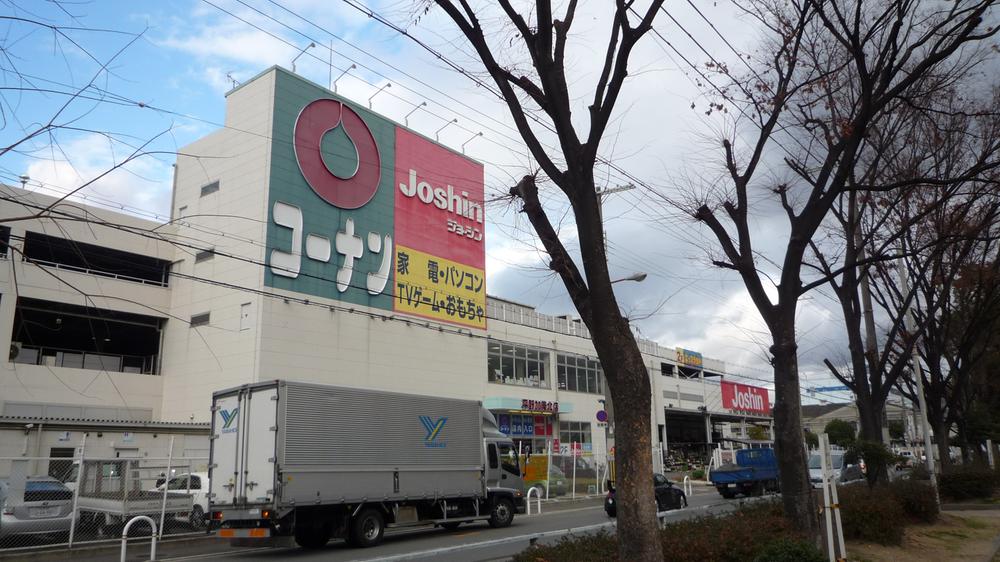 Konan plain Kamikita shop ・ Joshin 1250m until the plains Kami shop
コーナン平野加美北店・ジョーシン平野加美店まで1250m
Location
| 















